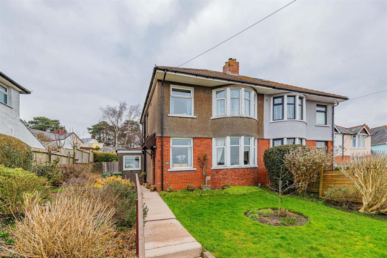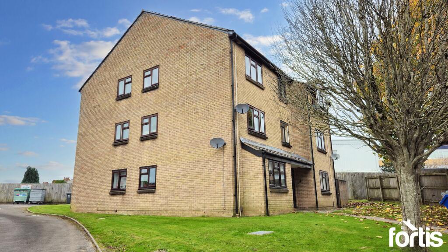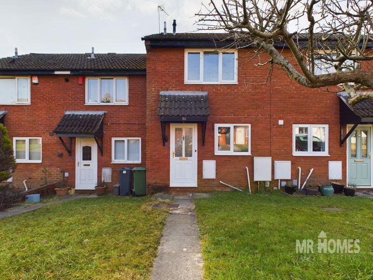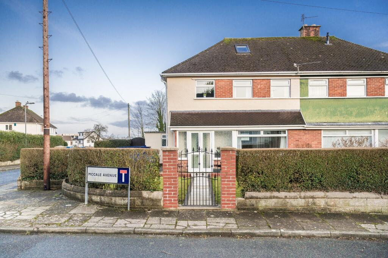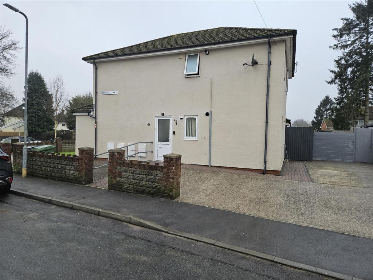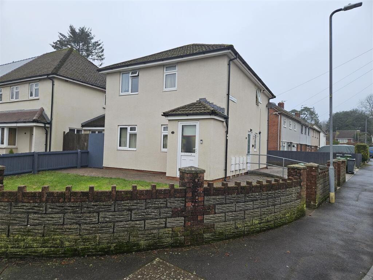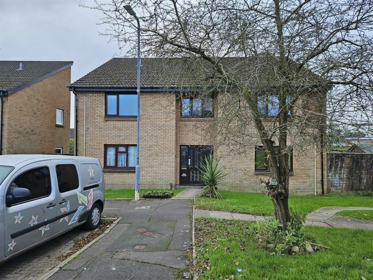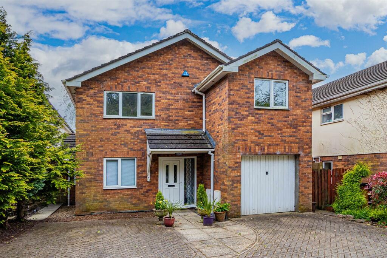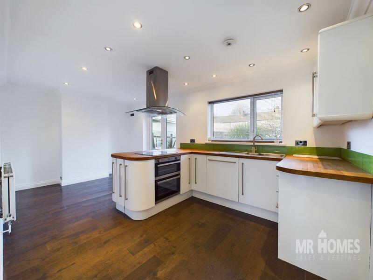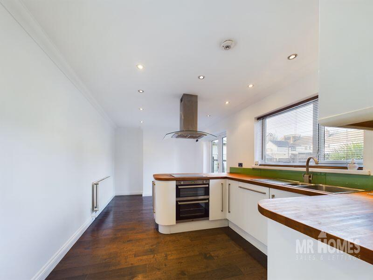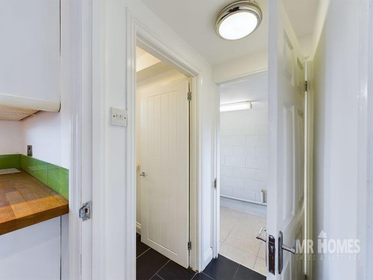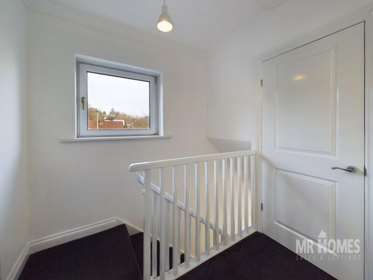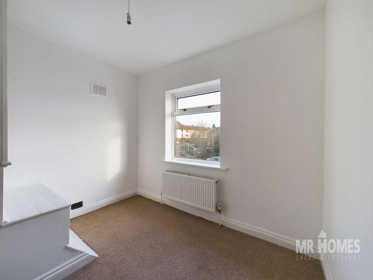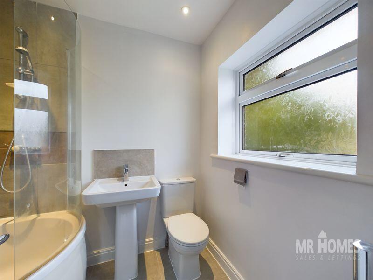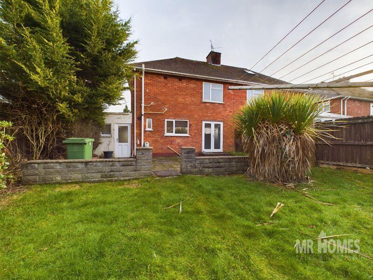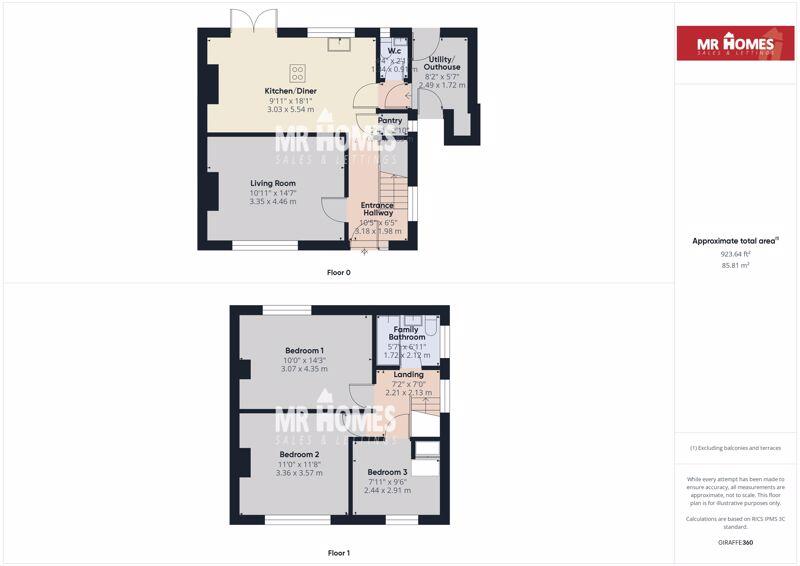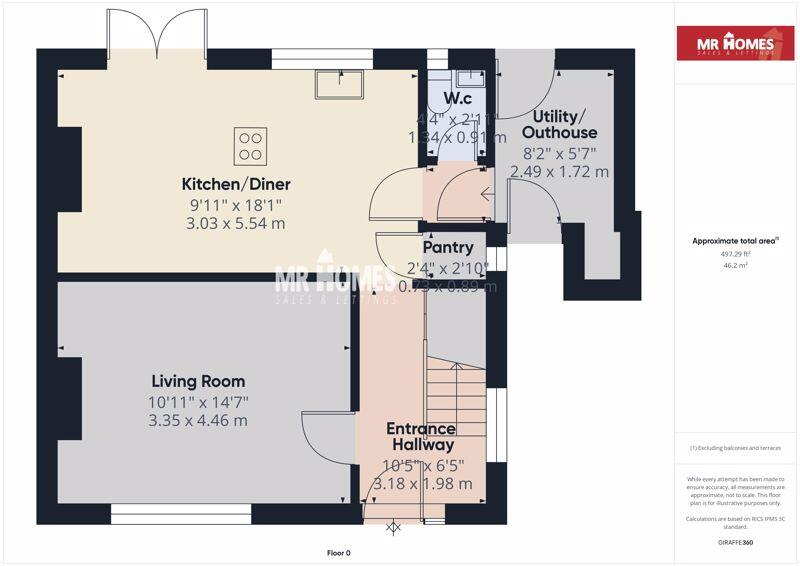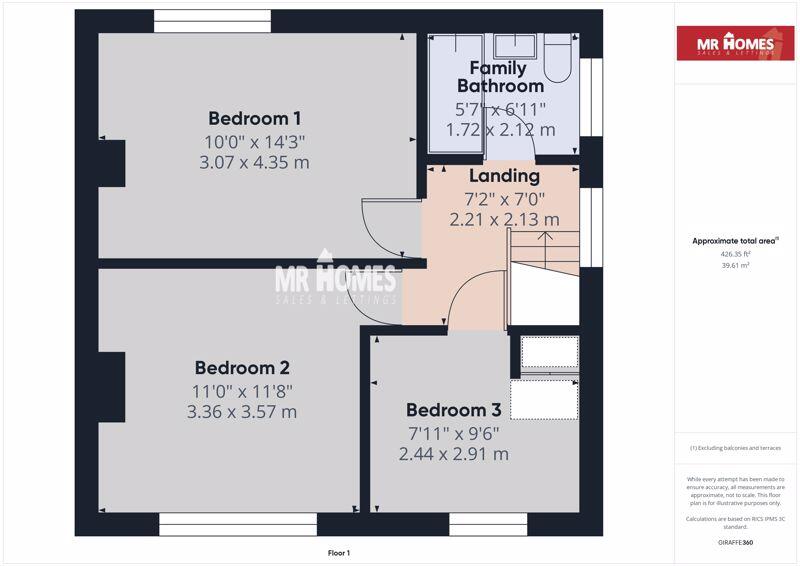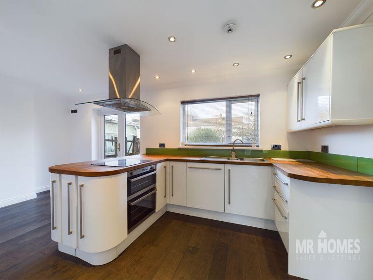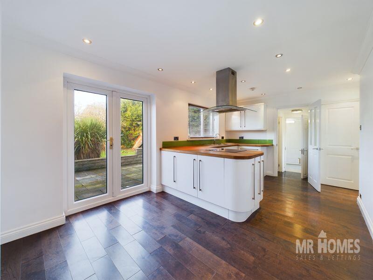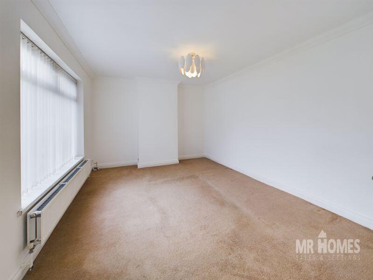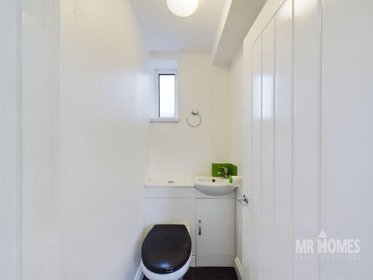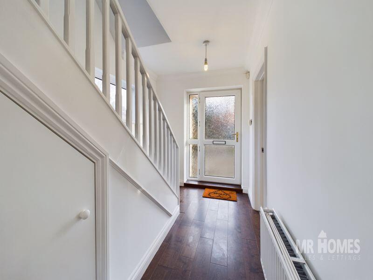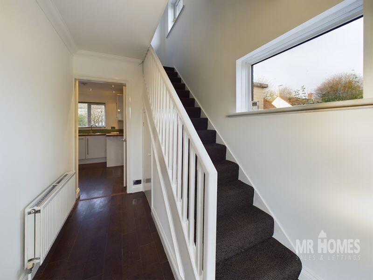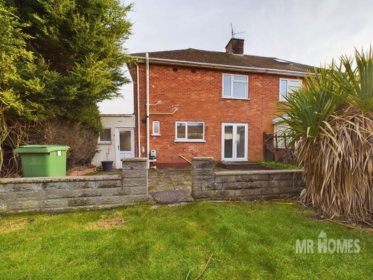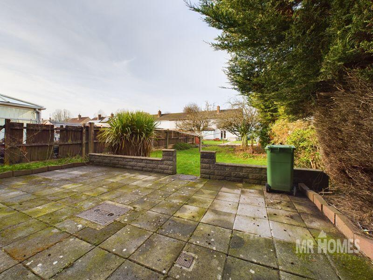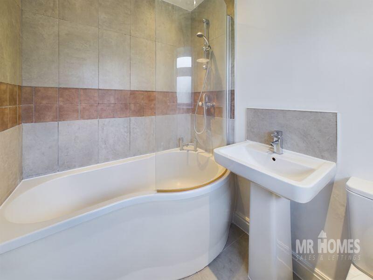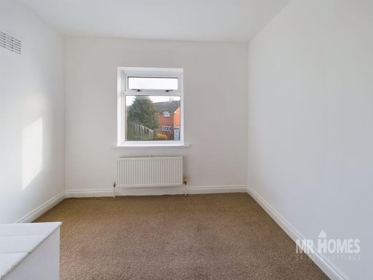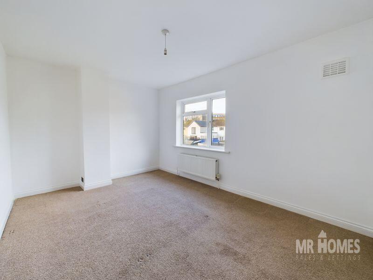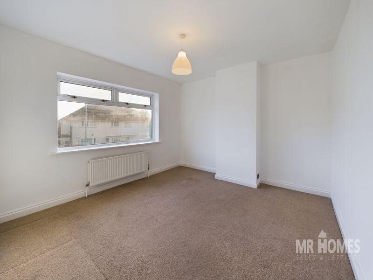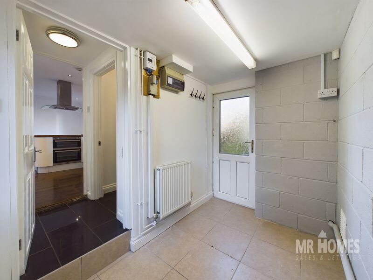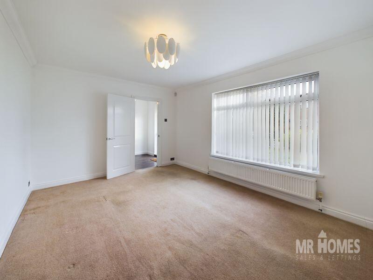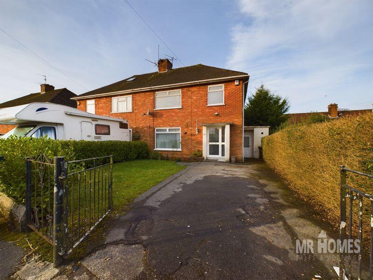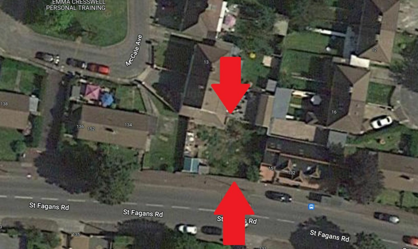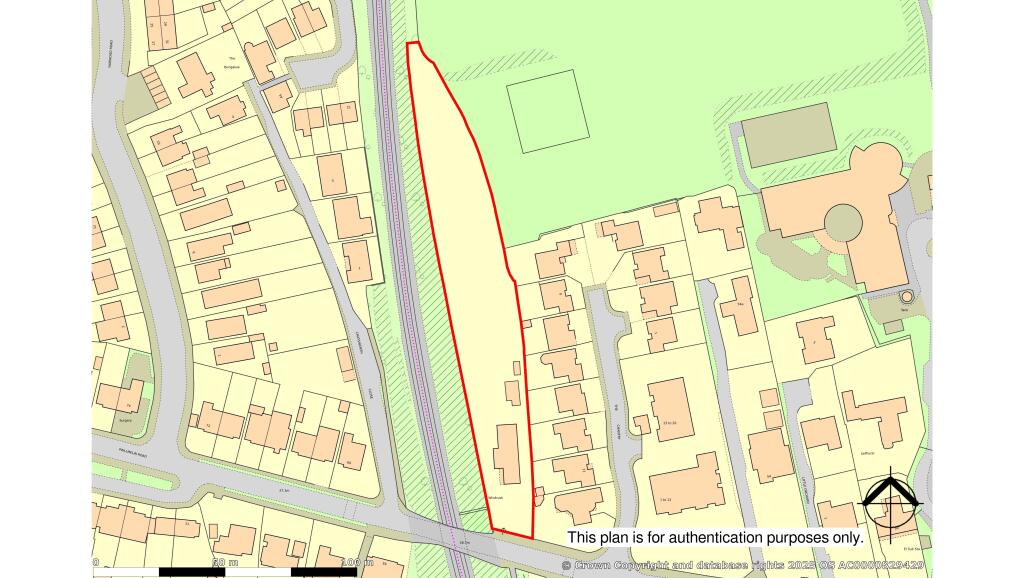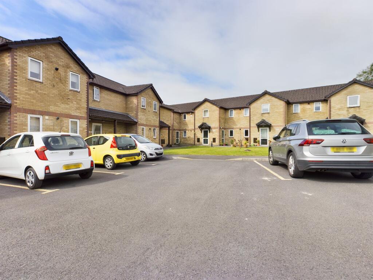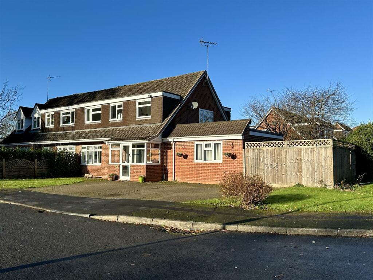Amethyst Road, Fairwater, Cardiff CF5 3NS
For Sale : GBP 270000
Details
Bed Rooms
3
Bath Rooms
2
Property Type
Semi-Detached
Description
Property Details: • Type: Semi-Detached • Tenure: N/A • Floor Area: N/A
Key Features: • NO CHAIN!!! MOVE STRAIGHT IN • 3 BEDROOM SEMI DETACHED - VERY WELL PRESENTED • NEWLY DECORATED THROUGHOUT • SOUTH-WEST FACING LARGE & ENCLOSED REAR GARDEN • MODERN FITTED KITCHEN/DINER • GAS C/H with COMBI-BOILER • uPVC D/g WINDOWS & DOORS • ENCLOSED FRONT GARDEN WITH PRIVATE DRIVEWAY • SOUGHT AFTER LOCATION with EXCELLENT TRANSPORT LINKS • FREEHOLD
Location: • Nearest Station: N/A • Distance to Station: N/A
Agent Information: • Address: Homes House 253 Cowbridge Road West Cardiff CF5 5TD
Full Description: *** Guide Price: £270,000 to £280,000 *** NO CHAIN - MOVE STRAIGHT INTO THIS VERY WELL PRESENTED 3-BEDROOM SEMI-DETACHED FAMILY HOME - RE-FITTED KITCHEN/DINER with REAL WOOD WORKTOPS - MODERN RE-FITTED BATHROOM SUITE - DOWNSTAIRS W.C & UTILITY/OUTHOUSE - SOUTH-WEST FACING REAR GARDEN - PRIVATE 'GATED' DRIVEWAY - FREEHOLD. - MR HOMES are very pleased to Offer FOR SALE this 3-Bedroom Semi-Detached Family Home, comprising in brief; Entrance Hallway, Living Room, Kitchen/Diner, Pantry, Lobby, Cloakroom/Downstairs W.c, Utility/Outhouse, Staircase to the 1st Floor Landing, Bedroom 1, Bedroom 2, Bedroom 3 & a Family Bathroom Suite. The Front Garden is Enclosed with Hedges and is Laid to Lawn. Private 'Gated' Driveway to Front. South-West Facing Rear Garden. uPVC Double Glazing Windows & Gas Central Heating Powered by Worcester Greenstar 24i Junior Mk 111 Combi-Boiler. 360 VR Tour Link > EPC Rating = D Council Tax Band = D. Mains Electricity, Water & Sewage Connected to Mains Drains. Broadband & Mobile Signal Coverage. **Prime Location:** the property offers easy access to a number of local amenities, schools, parks and excellent transport links Early Viewing Highly Recommended Contact Us On : option 2 To submit your offer, please visit: Make an Offer (mr-homes.co.uk) or call the Branch and speak to a member of the Sales Team FREE MORTGAGE ADVICE AVAILABLE ON YOUR REQUEST PLEASE CONTACT MR HOMES: option 4Entrance Hallway10' 5'' x 6' 5'' (3.17m x 1.95m)Enter Via Obscure D/g Door with uPVC Obscure D/g Window Panels to Side,uPVC D/g Window to Side,Real Wood Flooring,Wall Mounted Alarm Panel,,Understair Storage Cupboard,Door Leading to Living Room & Kitchen,Double Panel Radiator,Staircase to 1st Floor Landing.Living Room14' 7'' x 10' 11'' (4.44m x 3.32m)Fitted Carpet,uPVC D/g Window to Front With Fitted Vertical Blind,Double Panel Radiator,Plastered Walls And Ceiling,Coving to Ceiling.Kitchen/Diner - Re-Fitted18' 1'' x 9' 11'' (5.51m x 3.02m)Real Wood Flooring,uPVC D/g Windows With Fitted Blinds to Rear,New Modern Re-Fitted Kitchen with Matching Wall & Base Units, Real Wood Worktops Over,Tiled Splashbacks,4 Ring Electric Hob With Extractor Hood Over,Integrated Electric Oven,Stainless Steel Sink, Half Bowl & Drainer with Chrome Mixer Tap,Room for Dining Table And Chairs,Double Panel Radiator,Inset Spot Lighting to Ceiling,Coving to Ceiling,uPVC D/g French Doors to Rear Garden,Door to Pantry,Door to Lobby Leading to Utility Room & Downstairs W.c.Pantry2' 10'' x 2' 4'' (0.86m x 0.71m)uPVC Obscured D/g Window to Side.Lobby3' 9'' x 2' 8'' (1.14m x 0.81m)Tiled Flooring, Doors Leading to Downstairs W.c and Utility Room.Downstairs W.c4' 4'' x 2' 11'' (1.32m x 0.89m)Tiled Flooring,Close Coupled W.c. and Wash Hand Basin set in a combination vanity unit,Tiled Splashback behind Wash Hand Basin,Wall Mounted Towel Holder,uPVC Obscure D/g Window to Rear.Utility Room/Outhouse8' 2'' x 5' 7'' (2.49m x 1.70m)Tiled Flooring,uPVC Obscure D/g Door to Front,uPVC Obscure D/g Door to Rear Garden,Plumbed for Washing Machine,Space for Fridge/Freezer & Tumble Dryer,Double Panel Radiator, Wall Mounted Electricity Meter & RCD Consumer Unit,Housing Worcester Greenstar 24i Junior Mk 111 Combi-Boiler.First Floor Landing7' 2'' x 7' 0'' (2.18m x 2.13m)Fitted Carpet,Plastered walls and ceiling,Coving to Ceiling,uPVC D/G Window to Side,Hatch to Insulated Loft, Doors to Bedroom 1, Bedroom 2, Bedroom 3 And Bathroom.Bedroom 114' 3'' x 10' 0'' (4.34m x 3.05m)Fitted Carpet,uPVC D/G Windows to Rear,Double Panel Radiator, Plastered Walls and Ceiling.Bedroom 211' 8'' x 11' 0'' (3.55m x 3.35m)Fitted Carpet,uPVC D/G Windows to Front,Double Panel Radiator,Plastered Walls and Ceiling.Bedroom 39' 6'' x 7' 11'' (2.89m x 2.41m)Fitted Carpet,uPVC D/G Windows to Front,Fitted Cupboard,Double Panel Radiator,Plastered Walls and Ceiling,Fitted Cupboard.Bathroom - Re-Fitted & Modern6' 11'' x 5' 7'' (2.11m x 1.70m)Tiled flooring, P-Shaped Bath with Curved Glass Shower Screen, Mixer Tap & Mixer Shower Over,Pedestal Wash Hand Basin with Chrome Mixer Tap Over,Close-Coupled W.c.,uPVC D/G Obscure Glazed Window to Rear,Chrome Ladder Radiator,Fully Tiled Around Bath And Partially Tiled Around Sink And W.c, with remaining walls plastered,Inset Spotlighting to Ceiling.Front GardenEnclosed By Bushes and Double Gates,Laid to Lawn, uPVC Obscured D/g Door to into Utility/Outhouse.Private 'Gated' DrivewaySOUTH-WEST Facing Attractive Rear GardenLarge Rear Garden Accessed from either the French Doors from Kitchen/Diner or Utility Room Patio Area with Bordered Sections Low Wall Leading to a Large Lawned areaWooden Fencing Tall trees & bushesNB: Fencing will be Re-ErectedBrochuresProperty BrochureFull Details
Location
Address
Amethyst Road, Fairwater, Cardiff CF5 3NS
City
Fairwater
Features And Finishes
NO CHAIN!!! MOVE STRAIGHT IN, 3 BEDROOM SEMI DETACHED - VERY WELL PRESENTED, NEWLY DECORATED THROUGHOUT, SOUTH-WEST FACING LARGE & ENCLOSED REAR GARDEN, MODERN FITTED KITCHEN/DINER, GAS C/H with COMBI-BOILER, uPVC D/g WINDOWS & DOORS, ENCLOSED FRONT GARDEN WITH PRIVATE DRIVEWAY, SOUGHT AFTER LOCATION with EXCELLENT TRANSPORT LINKS, FREEHOLD
Legal Notice
Our comprehensive database is populated by our meticulous research and analysis of public data. MirrorRealEstate strives for accuracy and we make every effort to verify the information. However, MirrorRealEstate is not liable for the use or misuse of the site's information. The information displayed on MirrorRealEstate.com is for reference only.
Real Estate Broker
Mr Homes Sales and Lettings, Cardiff
Brokerage
Mr Homes Sales and Lettings, Cardiff
Profile Brokerage WebsiteTop Tags
FREEHOLDLikes
0
Views
40
Related Homes
