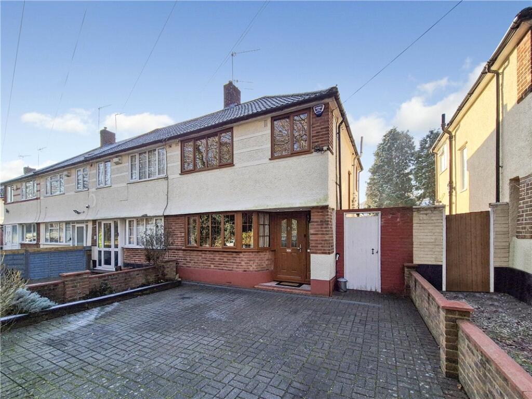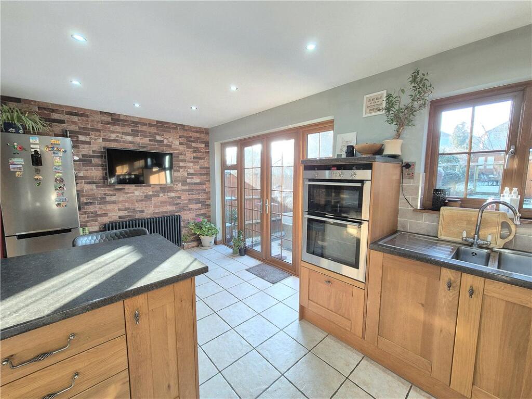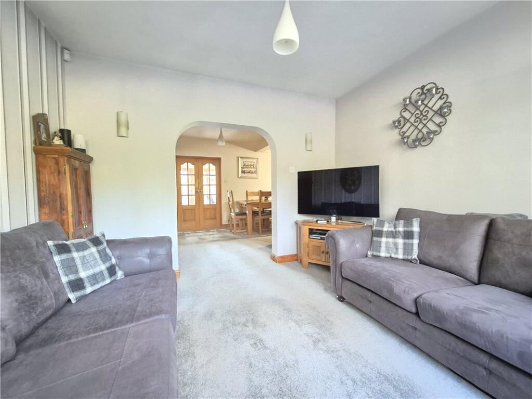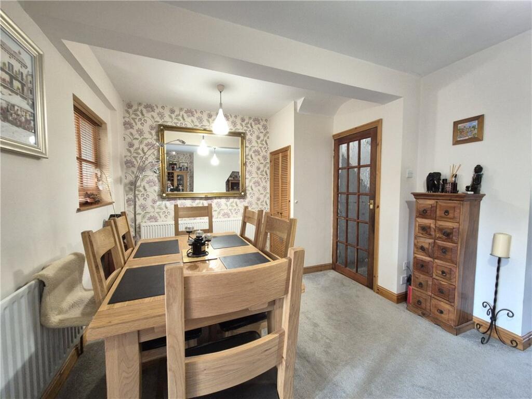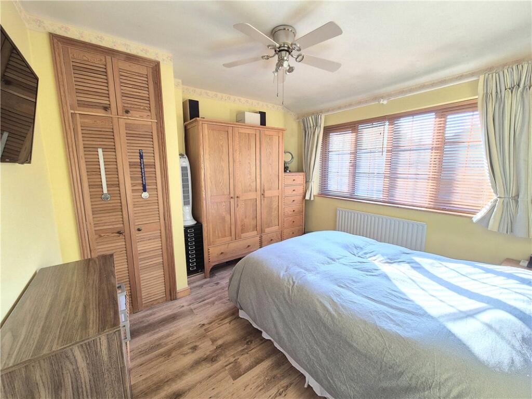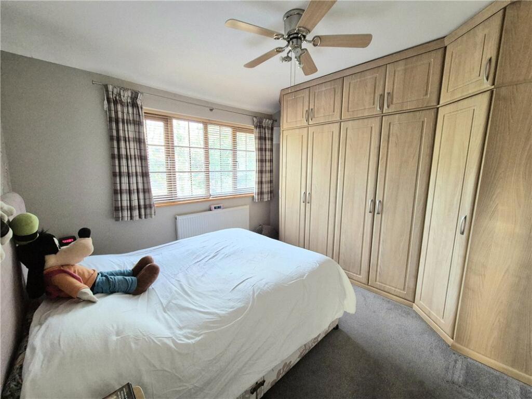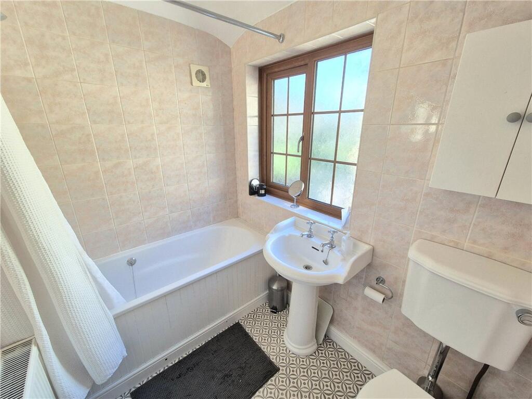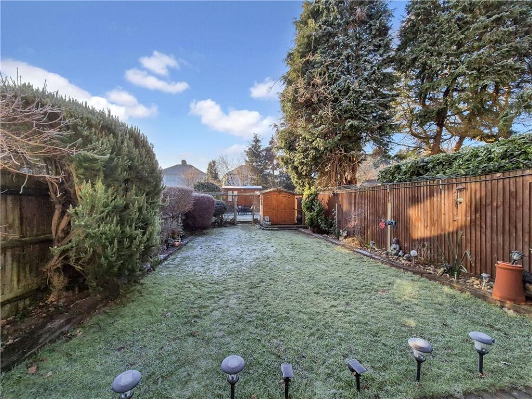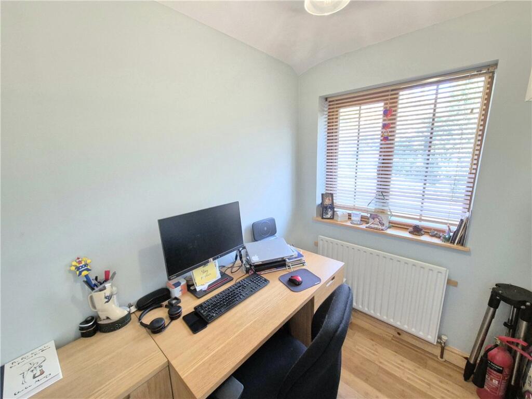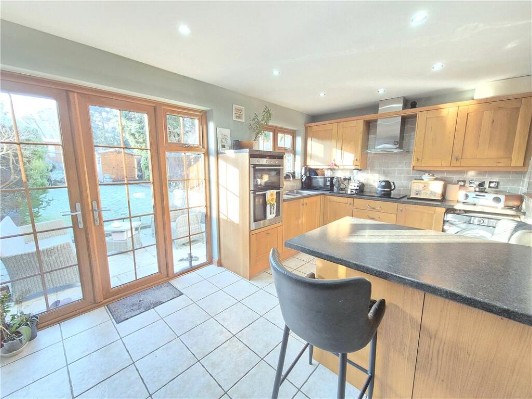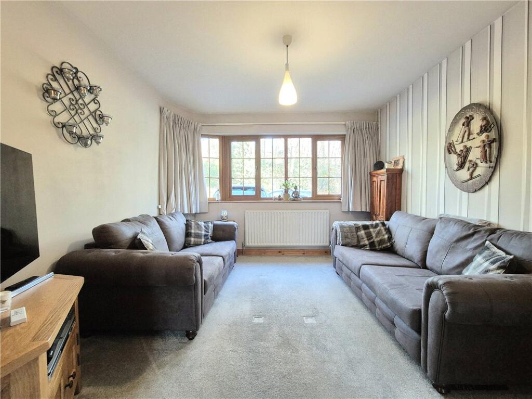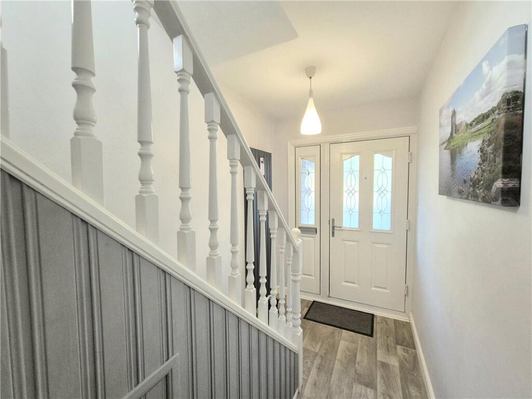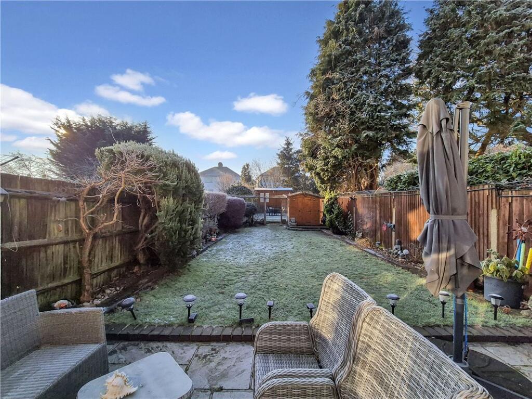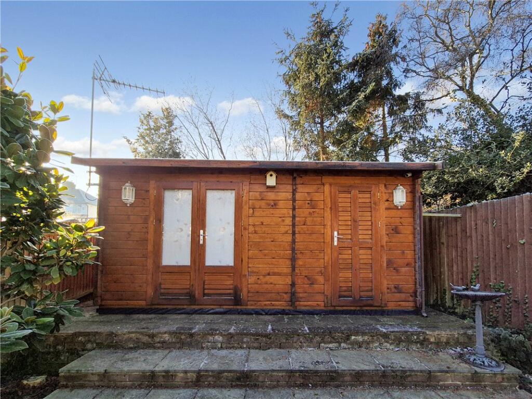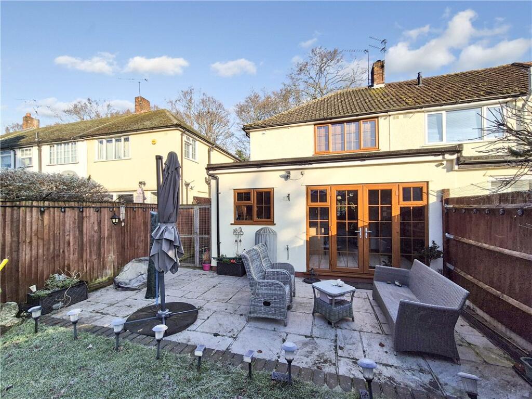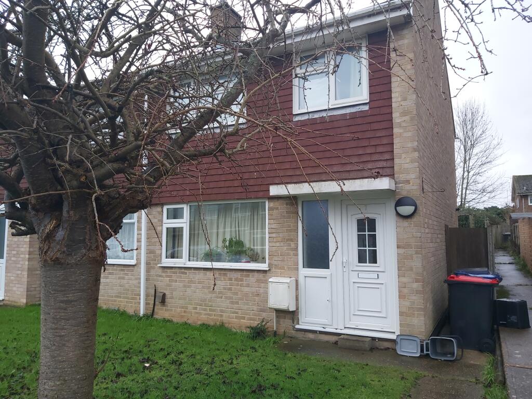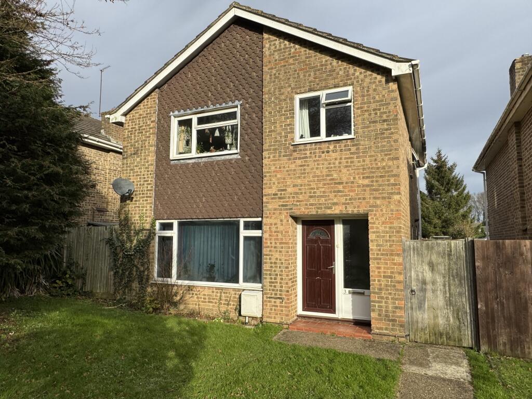Amherst Drive, Poverest, Kent, BR5
For Sale : GBP 500000
Details
Bed Rooms
3
Bath Rooms
1
Property Type
End of Terrace
Description
Property Details: • Type: End of Terrace • Tenure: N/A • Floor Area: N/A
Key Features: • Extended To The Rear • Well Presented Throughout • Kitchen/Breakfast Room • Home Office/Gym To Rear • Off Road Parking • Close To Station & Shops
Location: • Nearest Station: N/A • Distance to Station: N/A
Agent Information: • Address: 292 High Street, Orpington, BR6 0NF
Full Description: ** GUIDE PRICE £500,000 - £515,000 ** A three bedroom end of terraced house situated in a popular road within walking distance to St Mary Cray Station. The property has been extended to the rear & benefits from an approx 90ft rear garden. * EXTENDED TO THE REAR * WELL PRESENTED THROUGHOUT * KITCHEN/BREAKFAST ROOM * HOME OFFICE/GYM TO REAR * OFF ROAD PARKING * CLOSE TO STATION & SHOPS *ExteriorRear Garden: Measuring approximately 90ft in length. Mainly laid to lawn with a patio area. Side access:Cabin: 12'3 x 9'4: This could be used as an office. Workshop Area: 12'3 x 6'9: With power and lighting.Driveway: Providing off road parking.Key TermsAmherst Drive is well-connected to public transport, with St Mary Cray Station nearby, offering direct trains to London Victoria and London Blackfriars, ideal for commuters. Nearby Nugent Park offers retail stores and dining options, and Orpington High Street is nearby for additional amenities.Entrance Hall:Double glazed composite door to front, stairs to first floor with under stairs storage, radiator and vinyl flooring.Lounge:11' 2" x 10' 9" (3.4m x 3.28m)Double glazed window to front. radiator and fitted carpet. Archway to:-Dining Room:16' 9" x 10' 6" (5.1m x 3.2m)(Maximum dimensions). Two radiators, understairs storage cupboard, radiator and fitted carpet.Kitchen/Breakfast Room:16' 8" x 9' 2" (5.08m x 2.8m)Fitted with a range of matching wall and base units with worktops over, breakfast bar, one and a half bowl stainless steel sink and drainer, integrated induction hob with extractor over, integrated double oven, space for fridge/freezer, space for washing machine, double glazed French doors to rear, double glazed window to rear, radiator and tiled flooring.Landing:Double glazed opaque window to side. Wood flooring.Bedroom 1:11' 2" x 10' 10" (3.4m x 3.3m)Double glazed window to front, fitted wardrobes, radiator and fitted carpet.Bedroom 2:10' 9" x 10' 6" (3.28m x 3.2m)Double glazed window to rear, built in cupboard, radiator and fitted carpet.Bedroom 3:8' 1" x 5' 6" (2.46m x 1.68m)Double glazed window to front, radiator and wood flooring.Family Bathroom:Fitted with a panelled bath with Triton shower over, wash hand basin and wc. Chrome heated towel rail. Double glazed opaque window to side.BrochuresParticulars
Location
Address
Amherst Drive, Poverest, Kent, BR5
City
Kent
Features And Finishes
Extended To The Rear, Well Presented Throughout, Kitchen/Breakfast Room, Home Office/Gym To Rear, Off Road Parking, Close To Station & Shops
Legal Notice
Our comprehensive database is populated by our meticulous research and analysis of public data. MirrorRealEstate strives for accuracy and we make every effort to verify the information. However, MirrorRealEstate is not liable for the use or misuse of the site's information. The information displayed on MirrorRealEstate.com is for reference only.
Real Estate Broker
Robinson Jackson, Orpington
Brokerage
Robinson Jackson, Orpington
Profile Brokerage WebsiteTop Tags
off road parkingLikes
0
Views
44
Related Homes






Miramont de Guyenne, Lot et Garonne, Nouvelle-Aquitaine, France
For Sale: EUR286,200


