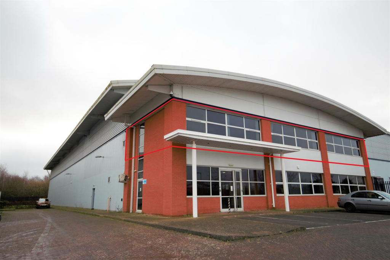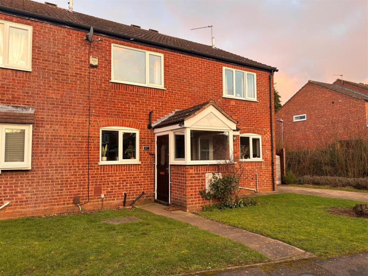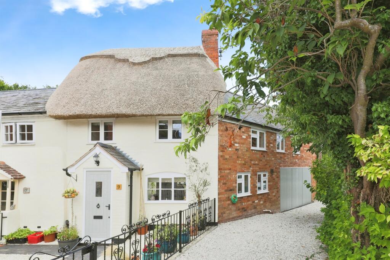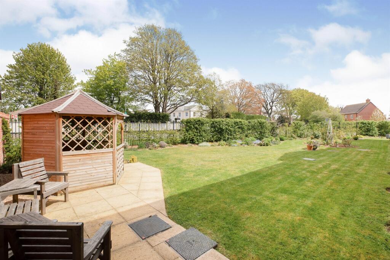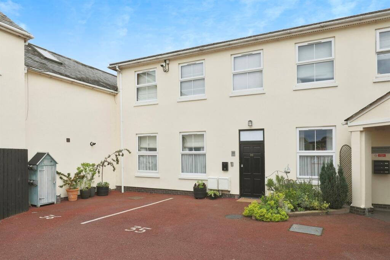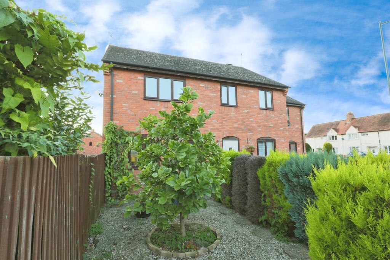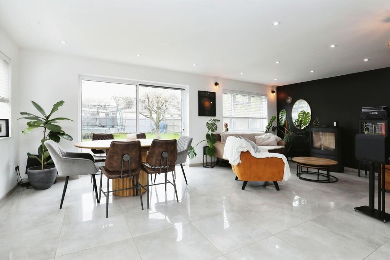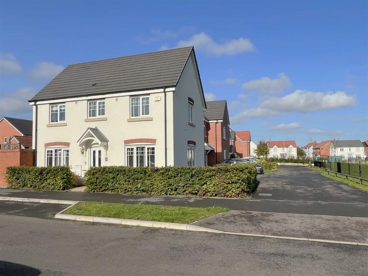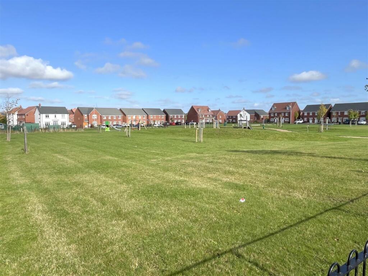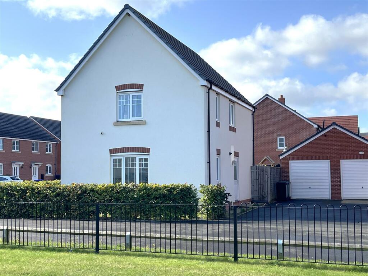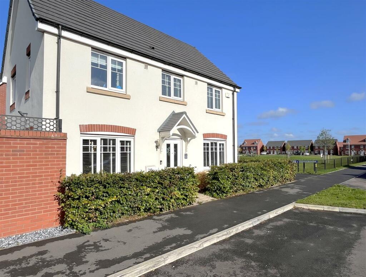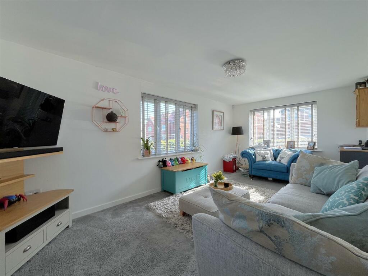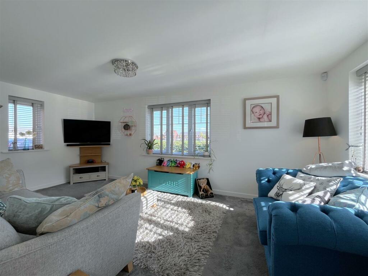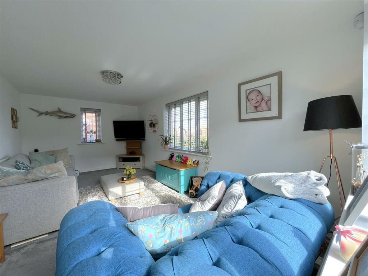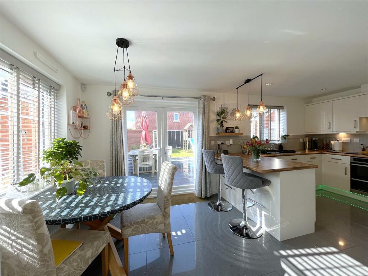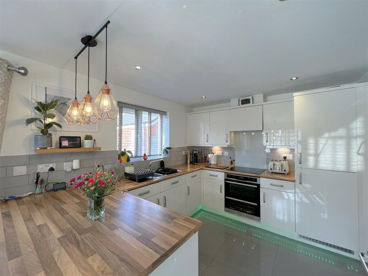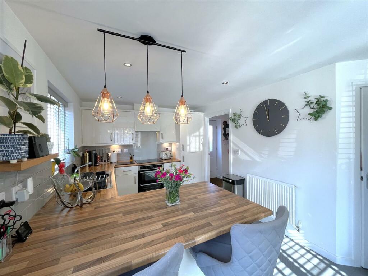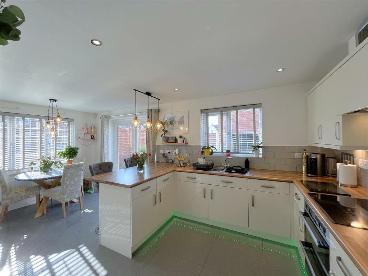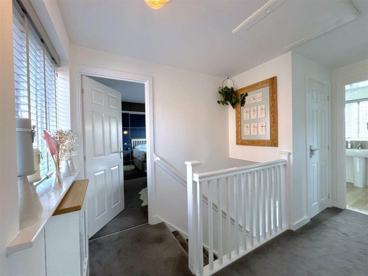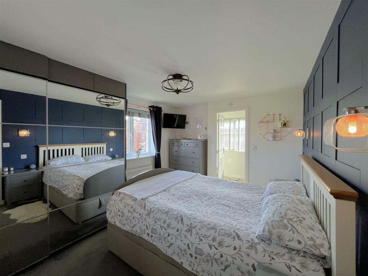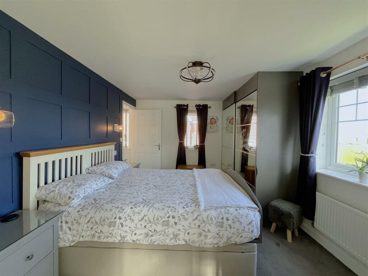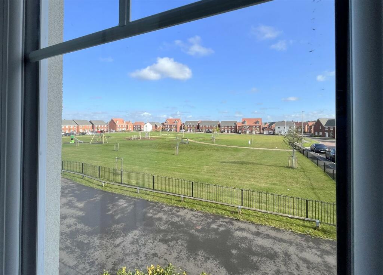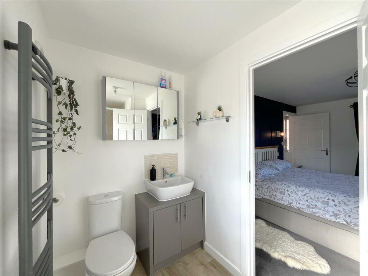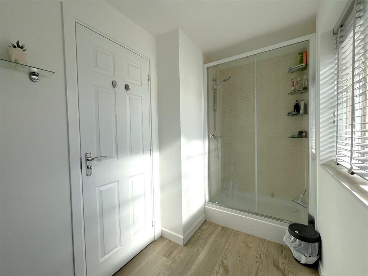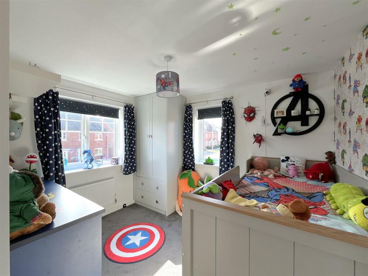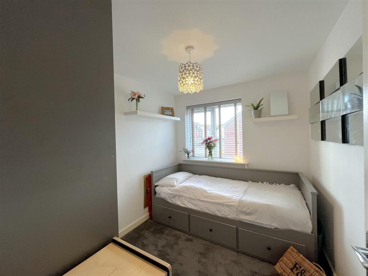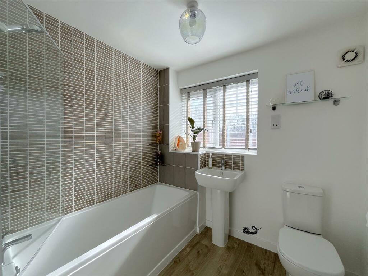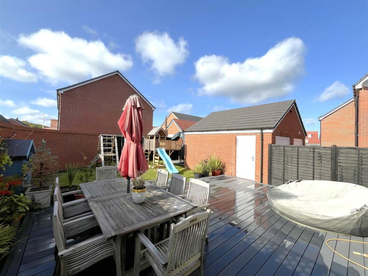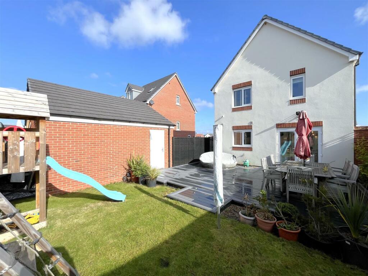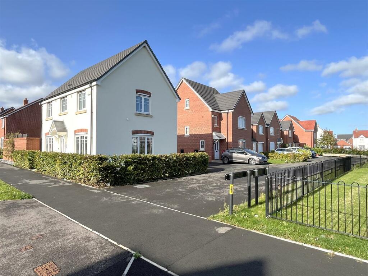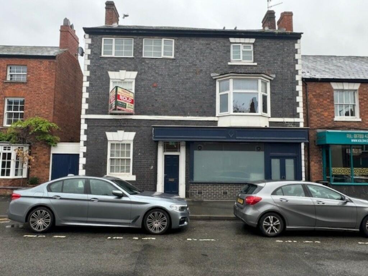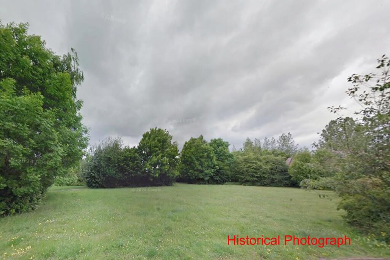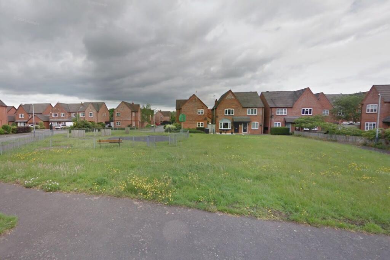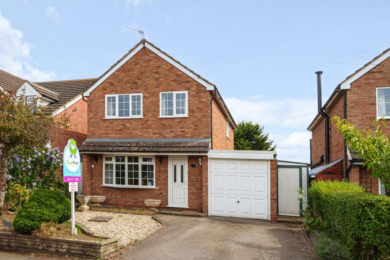Anderton Avenue, Wellesbourne, Warwick
For Sale : GBP 395000
Details
Bed Rooms
3
Bath Rooms
2
Property Type
House
Description
Property Details: • Type: House • Tenure: N/A • Floor Area: N/A
Key Features: • Corner Plot • Set opposite Central Park • Persimmon Homes Built • Three GOOD Bedrooms • Detached House • Ensuite Shower Room • Charming Living Room, • Separate Dining/Kitchen, • Utility Room. Cloakroom • Don’t miss it!
Location: • Nearest Station: N/A • Distance to Station: N/A
Agent Information: • Address: 12 High Street, Warwick, CV34 4AP
Full Description: UNDER OFFER *** Beautifully positioned opposite the park and enjoying a delightful corner plot, this immaculate and well presented three bedroom detached family home built by Persimmon Home to the "Dunchurch" design, is an excellent opportunity to acquire rare family home with these views. Large lounge, dining kitchen, utility room, cloakroom, three bedrooms with ensuite facility, part walled rear garden, garage and lots of parking.Entrance - Canopy porch, and double glazed front door opens into the:Reception Vestibule/Hallway - with radiator.Charming Lounge With Views - 5.71m x 3.12m (18'8" x 10'2" ) - with triple aspect double glazed windows, two radiators, television aerial point.Dining/Fitted Kitchen - 5.64m x 2.89m. (18'6" x 9'5".) - In the dining area there is a beautiful tiled floor, double glazed window and double glazed French doors opening onto the rear patio. Door to built in storage cupboard.the well appointed fitted kitchen has butchers-block style roll edge work surfacing with inset single drainer one and a quarter bowl sink unit with mixer tap and an Electrolux induction four ring electric hob. Range of eye-level wall cupboard with cooker hood and under unit lighting. Tall cupboard incorporating the integrated fridge and freezer, and range of base units incorporating the full size Zanussi integrated dishwasher. Kickboard lighting, tiled floor, downlighters and double glazed window. Radiator.Utility Room - 1.61m x 1.89m (5'3" x 6'2" ) - with butchers-block style roll edge work surfing to match the kitchen with matching up-stands and space and plumbing for washing machine and space for a tumble dryer with small cupboard under. 3 eye-level wall cupboards, tiled floor and double glazed door to the side of the property.Cloakroom - with low-level WC wash hand basin, tiled floor, radiator and shelved medicine cabinet.1st Floor Landing - staircase proceeds from the Entrance Vestibule to the attractive First Floor Landing with double glazed window and access to the roof space. Off the landing, there is a shelved overstairs storage cupboard.Master Bedroom 1 - 4m x 3.2m (13'1" x 10'5") - with dual aspect double glazed windows, radiator and wiring for two wall lights.Spacious Ensuite Shower Room - with fully tiled shower cubicle with adjustable shower, wash hand basin with cupboard beneath and mixer tap and low-level WC, obscured double glazed window and extractor fan.Bedroom 2 - 2.79m x 2.32m (9'1" x 7'7" ) - with double glazed window and radiator.Bedroom 3 - 3.24m x 2.59m (10'7" x 8'5") - with radiator and dual aspect double glazed windows. Radiator.Family Bathroom - has a white suite with panelled bath having adjustable shower screen over, low level WC, wash hand basin, shaver point, extractor fan, and obscured double glazed window. Radiator.Outside - The property enjoys a prominent corner plot with neat hedge to the front and path leading to the front door. To the other side of the property, there is a Tarmacadam driveway providing parking and giving access to the:Single Garage - with up-and-over door, LED electric lights and power. Some fitted cupboards, personal door into the rear garden, and access to the roof space.Rear Garden - The rear garden is larger in the average and partly walled, with shaped lawn and large sun deck.General Information - We believe the property to be freehold and all main services are connected.BrochuresAnderton Avenue, Wellesbourne, WarwickBrochure
Location
Address
Anderton Avenue, Wellesbourne, Warwick
City
Wellesbourne
Features And Finishes
Corner Plot, Set opposite Central Park, Persimmon Homes Built, Three GOOD Bedrooms, Detached House, Ensuite Shower Room, Charming Living Room,, Separate Dining/Kitchen,, Utility Room. Cloakroom, Don’t miss it!
Legal Notice
Our comprehensive database is populated by our meticulous research and analysis of public data. MirrorRealEstate strives for accuracy and we make every effort to verify the information. However, MirrorRealEstate is not liable for the use or misuse of the site's information. The information displayed on MirrorRealEstate.com is for reference only.
Related Homes
