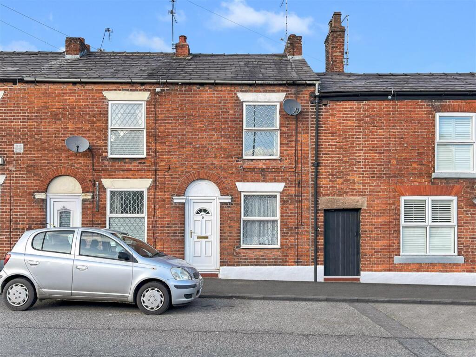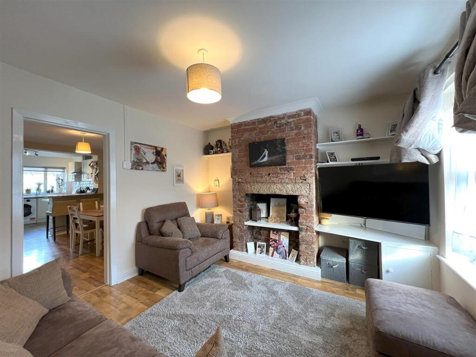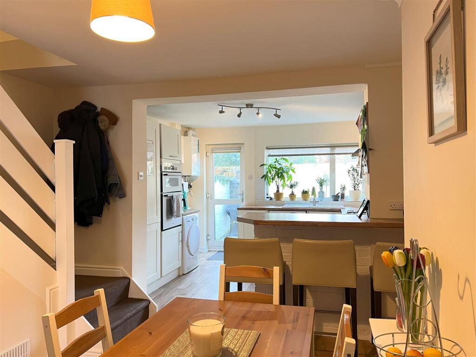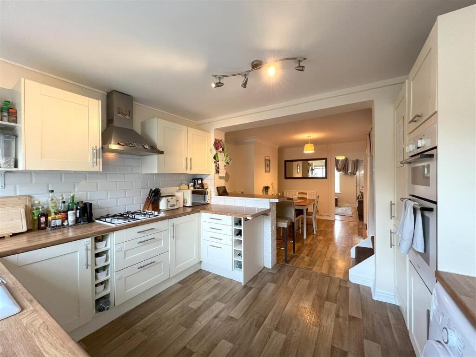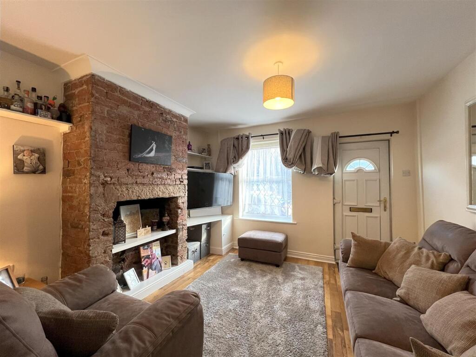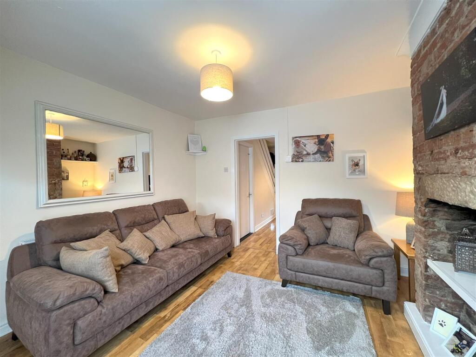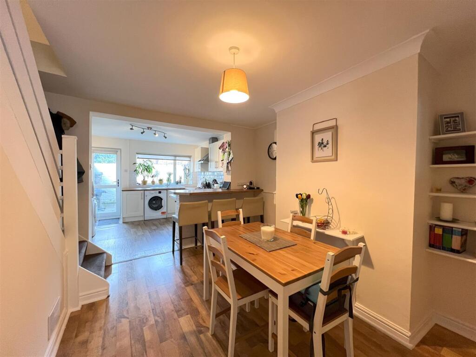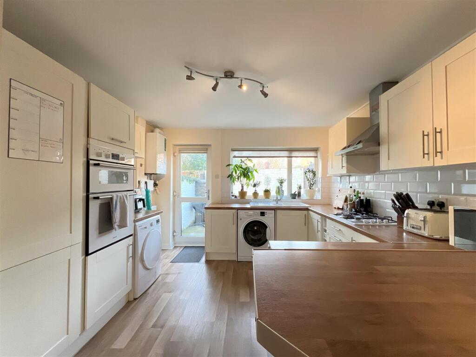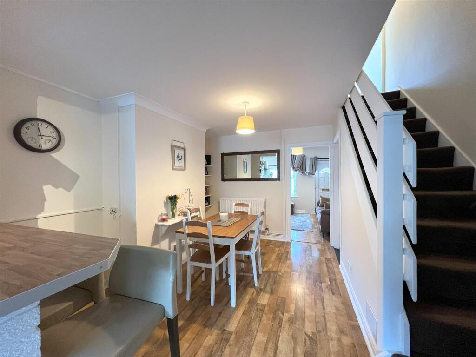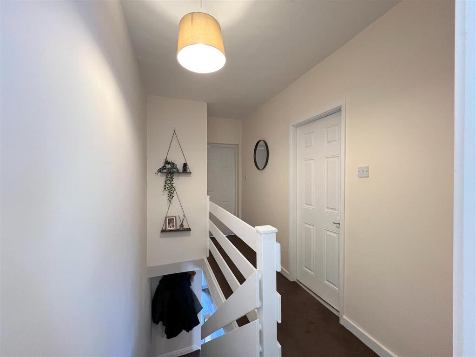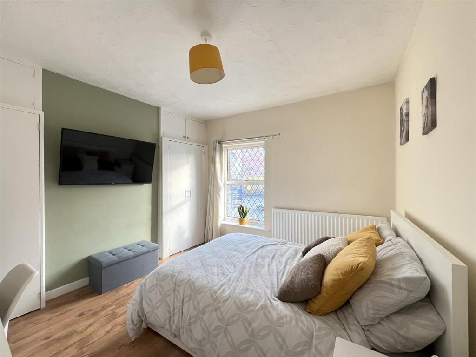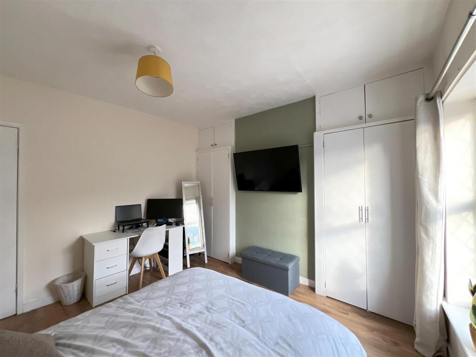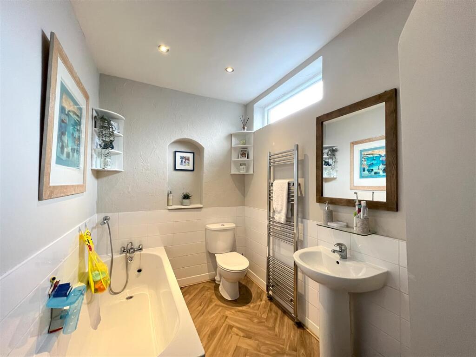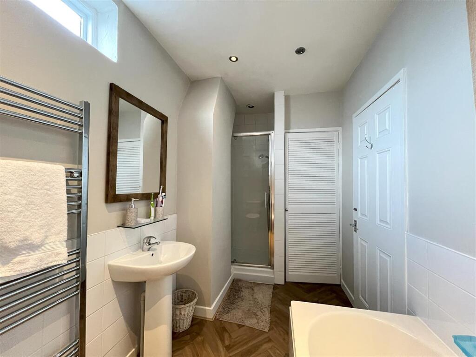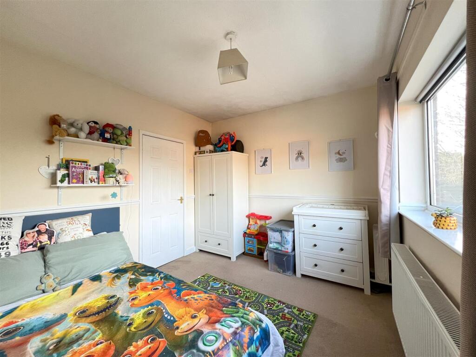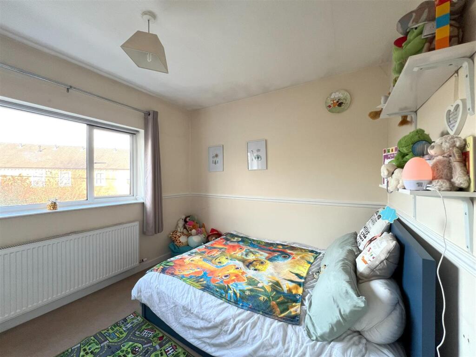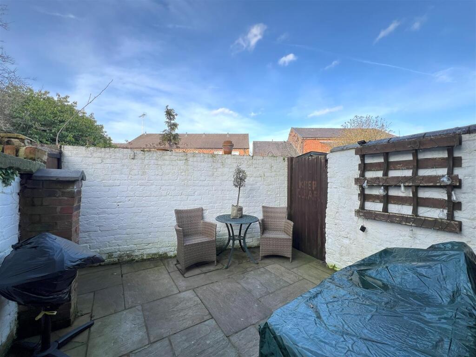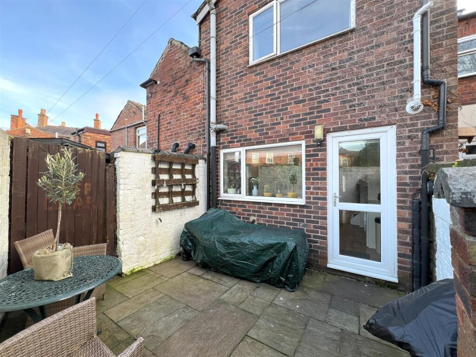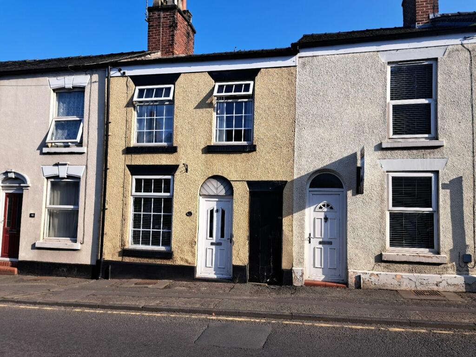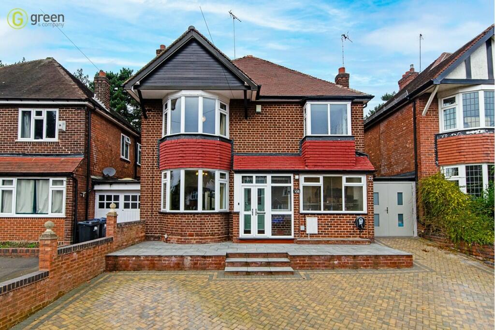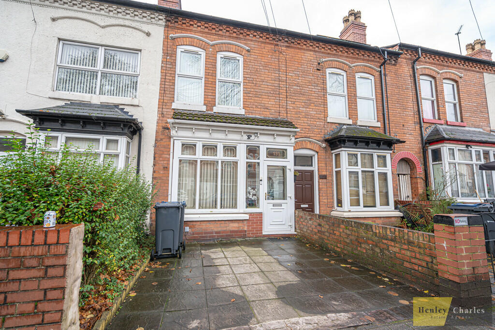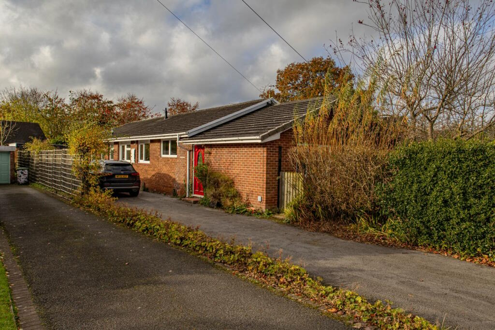Antrobus Street, Congleton
For Sale : GBP 175000
Details
Bed Rooms
2
Bath Rooms
1
Property Type
Terraced
Description
Property Details: • Type: Terraced • Tenure: N/A • Floor Area: N/A
Key Features: • Beautifully Presented Two Bed Mid Terrace • Town Center Location • Two Receptions and Modern Breakfast Kitchen • Stylish Four Piece Suite Bathroom • Yard to the Rear • Viewings Highly Recommended!
Location: • Nearest Station: N/A • Distance to Station: N/A
Agent Information: • Address: 21 High Street, Congleton, CW12 1BJ
Full Description: Stephenson Browne are proud to market this charming two bedroom mid terrace on the ever popular Antrobus Street. Perfectly situated within the town center, this property is ideal for those seeking easy access to local amenities, shops, and transport links.Upon entering, you are greeted by two inviting reception rooms, providing ample space for relaxation and entertaining. The extended rear of the house features a well-appointed breakfast kitchen, fitted with integrated appliances and a newly fitted central heating boiler, with open access into the dining area its the perfect place for enjoying morning meals or casual dining with family and friends. In addition there is under stair access to the cellar, a great space for a variety of uses. The layout is both practical and welcoming, making it an excellent choice for first-time buyers, investors or those looking to downsize. To the first floor the property boasts two double bedrooms and a four piece suite bathroom, conveniently located, ensuring that all essential facilities are within easy reach.Outside, the property features a good size yard, ideal for enjoying the fresh air or perhaps cultivating a small garden. Additionally, off-road parking is available, a valuable asset in a town center location.This mid-terrace house on Antrobus Street presents a wonderful opportunity to embrace a vibrant community lifestyle while enjoying the comforts of home. With its appealing features and prime location, it is certainly worth considering for your next move.Lounge - 3.57 x 3.34 (11'8" x 10'11") - External front door access, UPVC double glazed window to the front elevation, wooden flooring, feature brick fireplace, central heating radiator, ceiling light fitting, power points.Dining Room - 3.61 x 2.77 (11'10" x 9'1") - Stair access to first floor accommodation, ceiling light fitting, wooden flooring, central heating radiator, power points, under stair access to the cellar, open access into the breakfast kitchen.Breakfast Kitchen - 3.30 x 2.99 (10'9" x 9'9") - Fitted breakfast kitchen comprising wall and base units with work surface over, tiled splash back, breakfast bar, inset porcelain sink with double drainer and mixer tap, four ring gas hob with extractor over, integrated eye level oven and grill, integrated fridge freezer, space and plumbing for washing machine and dryer, wooden flooring, ceiling light fitting, houses the boiler, ample power points, external access door out into the rear yard, UPVC double glazed window to the rear elevation.Cellar - 2.70 x 2.68 (8'10" x 8'9") - Power and Light, a great additional space for a variety of uses.Bedroom One - 3.35 x 3.17 (10'11" x 10'4") - UPVC double glazed window to the front elevation, ceiling light fitting, wooden flooring, central heating radiator, two built in double wardrobes, power points.Bedroom Two - 3.35 x 2.84 (10'11" x 9'3") - UPVC double glazed window to the rear elevation, ceiling light fitting, central heating radiator, carpet flooring, power points.Bathroom - 3.57 x 1.72 (11'8" x 5'7") - Four piece suite comprising low level WC, hand wash basin with mixer tap, low level bath with mixer taps and shower attachment, half tiled walls, shower with glass screen shower door, tiled splash back and removable shower head, storage cupboard, chrome heated towel rail, single glazed window to the side elevation, ceiling spotlights.Externally - To the rear of the property is an enclosed private yard which is fully paved for easy maintenance with gated access available to the left hand side for bin access. In addition there is off road parking available.Tenure - We understand from the vendor that the property is freehold. We would however recommend that your solicitor check the tenure prior to exchange of contracts.Need To Sell? - For a FREE valuation please call or e-mail and we will be happy to assist.BrochuresAntrobus Street, CongletonBrochure
Location
Address
Antrobus Street, Congleton
City
Antrobus Street
Features And Finishes
Beautifully Presented Two Bed Mid Terrace, Town Center Location, Two Receptions and Modern Breakfast Kitchen, Stylish Four Piece Suite Bathroom, Yard to the Rear, Viewings Highly Recommended!
Legal Notice
Our comprehensive database is populated by our meticulous research and analysis of public data. MirrorRealEstate strives for accuracy and we make every effort to verify the information. However, MirrorRealEstate is not liable for the use or misuse of the site's information. The information displayed on MirrorRealEstate.com is for reference only.
Real Estate Broker
Stephenson Browne Ltd, Congleton
Brokerage
Stephenson Browne Ltd, Congleton
Profile Brokerage WebsiteTop Tags
Yard to the RearLikes
0
Views
16
Related Homes
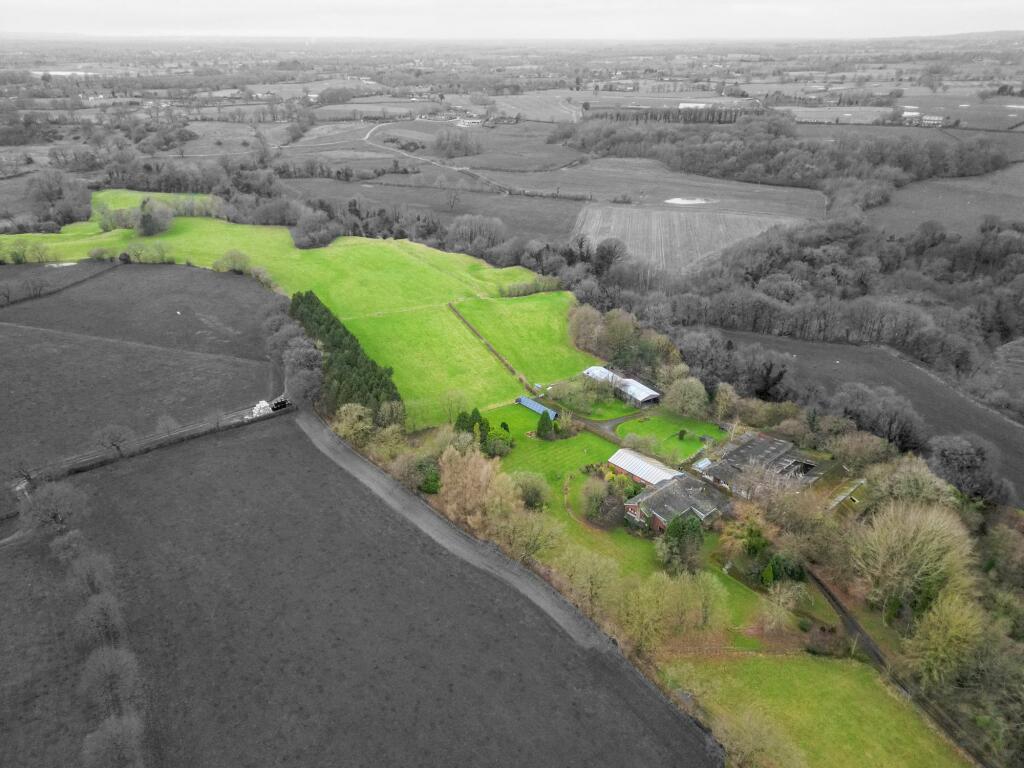

1257 Lincoln Place 5, Brooklyn, NY, 11213 Brooklyn NY US
For Rent: USD2,500/month

20 Covert Street 1R, Brooklyn, NY, 11207 Brooklyn NY US
For Rent: USD2,800/month

227A Malcolm X Blvd 1, Brooklyn, NY, 11233 Brooklyn NY US
For Rent: USD4,499/month

122 Thomas S Boyland 3F, Brooklyn, NY, 11233 Brooklyn NY US
For Rent: USD3,000/month

1259 LINCOLN PLACE 1B, Brooklyn, NY, 11213 Brooklyn NY US
For Rent: USD2,699/month

119 Ralph Ave 3F, Brooklyn, NY, 11221 Brooklyn NY US
For Rent: USD2,700/month

