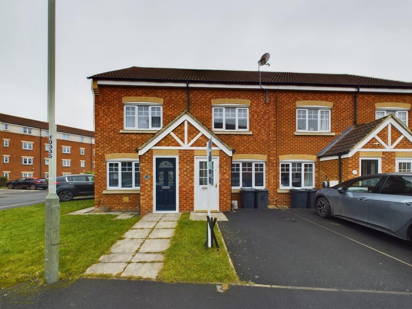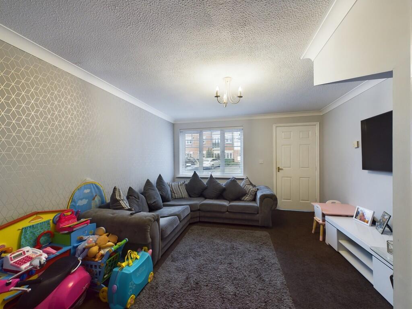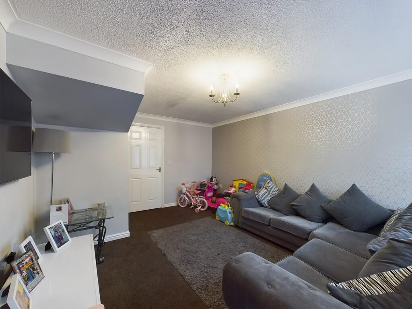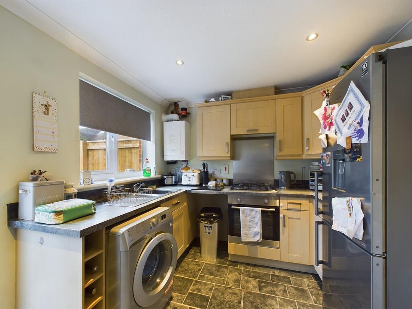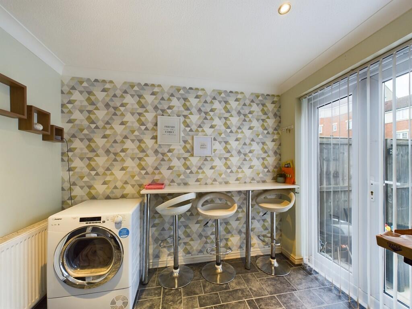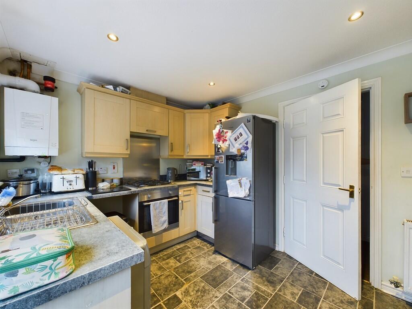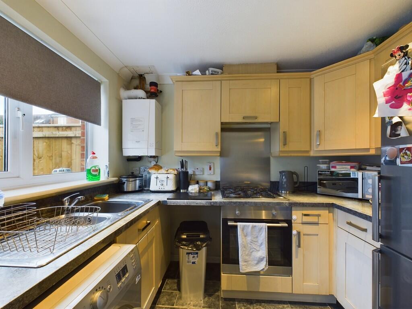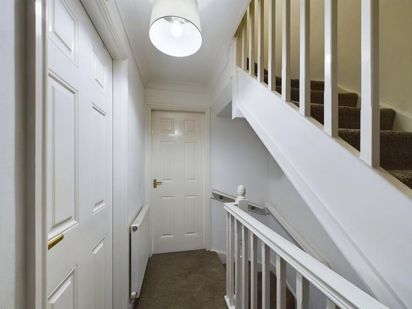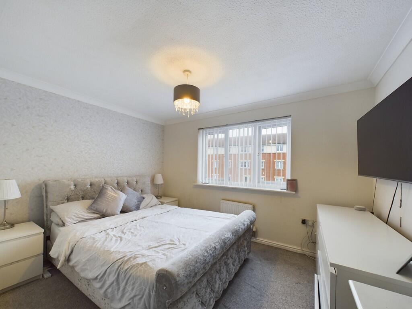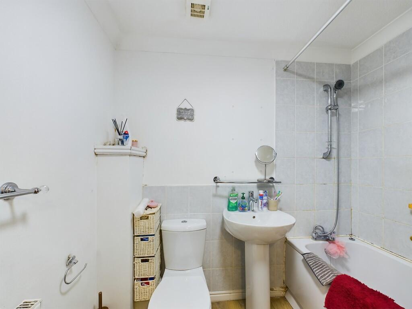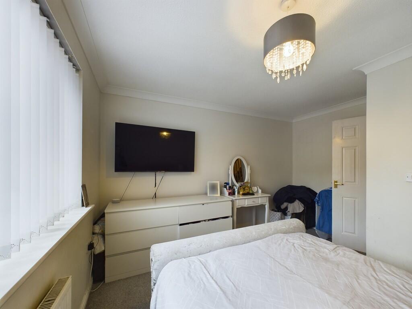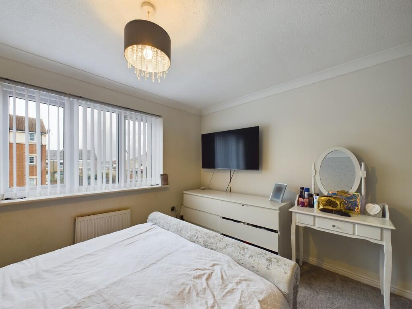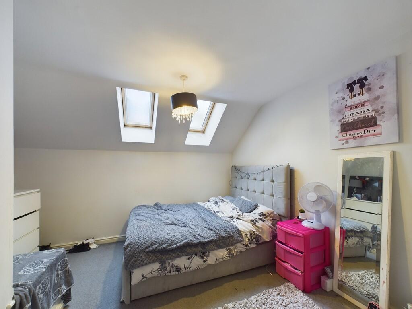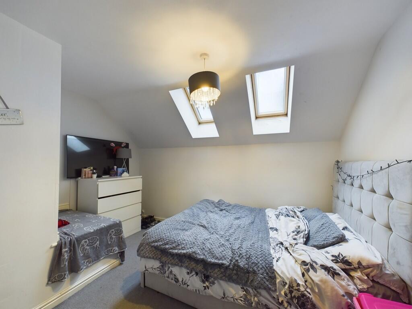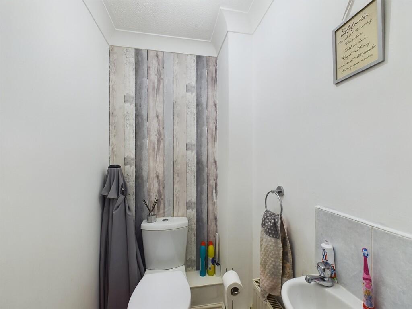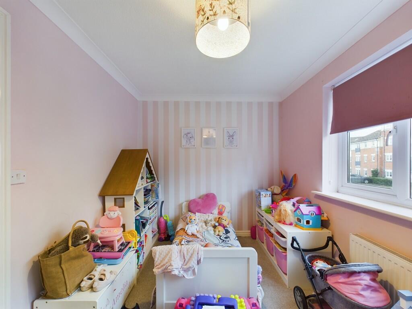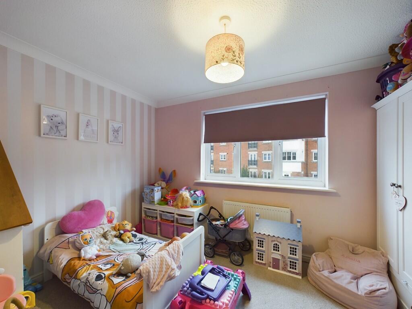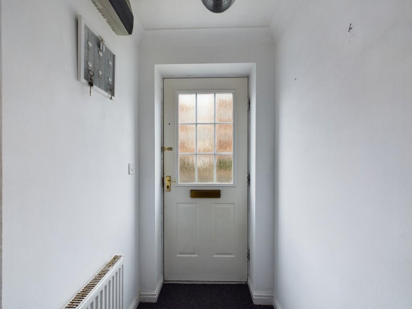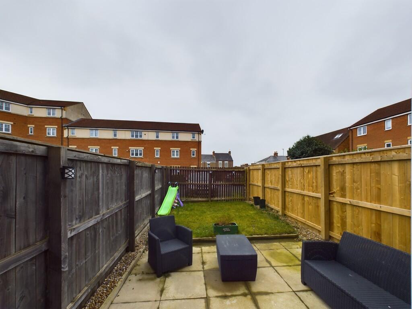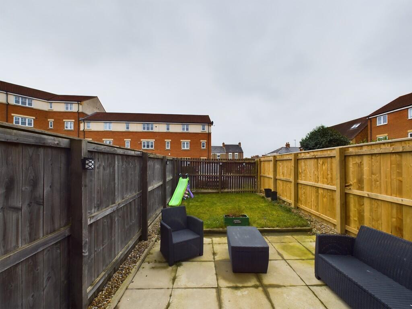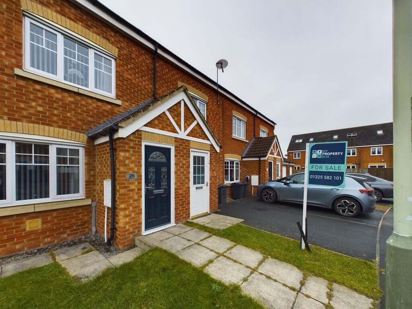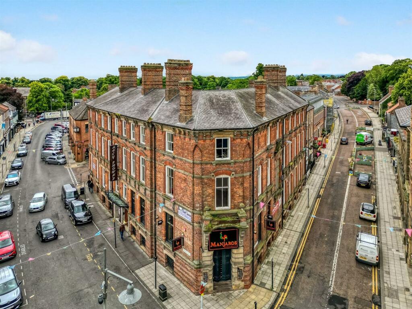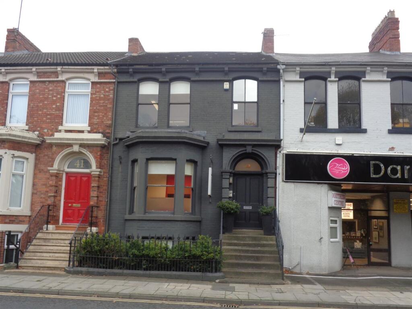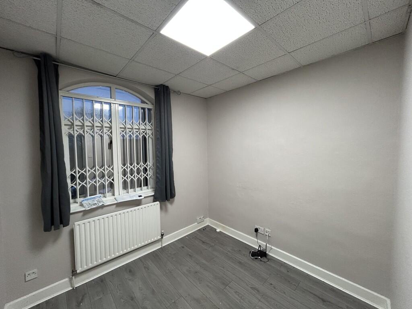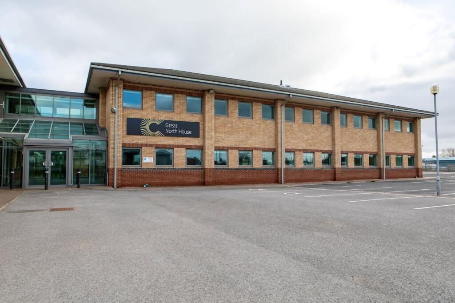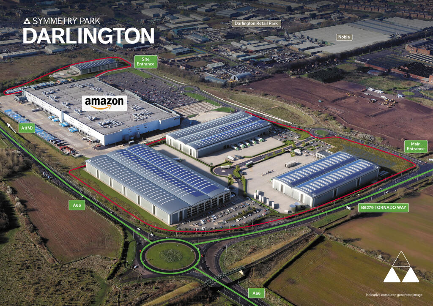Appleby Close, Darlington, County Durham
For Sale : GBP 135000
Details
Bed Rooms
3
Bath Rooms
1
Property Type
Terraced
Description
Property Details: • Type: Terraced • Tenure: N/A • Floor Area: N/A
Key Features: • NO CHAIN • SOUGHT AFTER EASTBOURNE AREA • FAMILY HOME ACROSS THREE FLOORS • KITCHEN / DINING ROOM • GROUND FLOOR WC • THREE BEDROOMS • FAMILY BATHROOM • GARDENS FRONT AND REAR • DRIVEWAY • EARLY VIEWING IS ESSENTIAL
Location: • Nearest Station: N/A • Distance to Station: N/A
Agent Information: • Address: Alton House, 27-31 Grange Road, Darlington, County Durham, DL1 5NA
Full Description: Located within walking distance of the vibrant town centre, Appleby Close provides easy access to an array of shops, restaurants, and leisure facilities. The train station, just a stone's throw away, serves as a principal stop on the East Coast Main Line, offering seamless connections, including direct routes to London Kings Cross-ideal for commuters.Upon entering, you are welcomed into the entrance porch leading to the heart of the home. The spacious living room boasts a large window that floods the space with natural light, creating a warm and inviting atmosphere. The modern kitchen is fully equipped with ample countertop space, some integrated appliances-perfect for home-cooked meals and entertaining guests. A dedicated dining area provides the ideal setting for family gatherings.The first floor features two well-proportioned bedrooms, each offering ample storage and versatility, whether used as guest rooms, children's bedrooms, or home office space. The family bathroom provides a relaxing retreat.Occupying the entire top floor, the impressive principal suite is a true sanctuary. With generous proportions and a walk-in wardrobe, this space is designed for comfort and tranquillity.Outside, the property benefits from a low-maintenance garden, which is laid to lawn and a patio area -perfect for summer barbecues, outdoor dining, or simply unwinding after a long day. The home also offers a driveway, ensuring convenience for homeowners and visitors alike.Perfect for modern family living or as a fantastic investment opportunity, this property is offered with no onward chain, ensuring a smooth and hassle-free purchase.Don't miss the opportunity to make it yours-schedule a viewing today! ENTRANCE PORCH Stepping into the home, the entrance porch provides a welcoming space, perfect for storing coats and shoes. A door leads directly into the lounge, creating a smooth transition into the main living area. LOUNGE The spacious lounge is filled with natural light, thanks to its large front-facing window, creating a bright and inviting atmosphere. The well-proportioned room offers plenty of space for comfortable seating arrangements, making it the perfect spot for relaxing with family or entertaining guests and the layout allows for flexible furniture placement, with built in under stairs storage. INNER HALL A staircase leads to the first floor, an open door access to the kitchen/dining area at the rear of the property, door access to the ground floor wc. GROUND FLOOR WC Conveniently located on the ground floor, this WC is equipped with a white suite that includes a wash hand basin and WC. The room features stylish wood flooring, which adds warmth to the space. This practical yet functional guest toilet provides easy access for visitors while maintaining a clean and modern feel. KITCHEN/DINING ROOM The well-equipped kitchen boasts a range of base and wall units, offering plenty of storage space for all your kitchen essentials. The laminate work surfaces, complemented by contrasting splash backs, provide practicality. The kitchen features an integrated oven with a hob and overhead extractor, making meal preparation effortless. There's also plumbing for an automatic washing machine, as well as space for a slimline dishwasher and a tall fridge freezer, ensuring all your appliances are neatly accommodated.For casual dining, the breakfast bar offers a perfect spot to enjoy your morning coffee or a quick bite. The space is well-lit, with a UPVC framed double-glazed window allowing natural light to flood the room. Additionally, French doors open onto the rear garden, creating an easy flow between indoor and outdoor living-ideal for alfresco dining or entertaining guests. The room also includes a radiator, ensuring comfort throughout the year. FIRST FLOOR LANDING The first-floor landing is a welcoming space with a radiator for added warmth. It provides access to two well-proportioned bedrooms and the family bathroom. BEDROOM ONE This generously sized double bedroom offers ample space for a comfortable bed and additional furniture, providing a relaxing and restful retreat. The room is bright and airy, thanks to a large UPVC framed double-glazed window that allows natural light to flood the space. A radiator ensures the room stays cosy and warm throughout the year, making it an ideal sanctuary at the end of a long day. BEDROOM TWO The second bedroom on the first floor is another spacious double room, offering ample space for a bed and additional furniture. A large UPVC framed double-glazed window overlooks the rear garden, filling the room with natural light, a radiator ensures the room remains cosy year-round. FAMILY BATHROOM The family bathroom is beautifully appointed with a fitted white suite, including a panel bath with a shower attachment over, providing both practicality and style. The wash hand basin is complemented by tiling to the splash and vanity areas. Laminate flooring enhances the space with both functionality and ease of maintenance. A radiator ensures the room stays warm and comfortable throughout the year. SECOND FLOOR LANDING The second-floor landing complete with a built-in storage cupboard that houses the hot water cylinder, providing convenient and discreet storage. MASTER BEDROOM The master bedroom occupies the top floor, offering a generously spacious retreat. With plenty of room for a large bed and additional furniture, this room is designed for ultimate comfort. Two skylights flood the space with natural light, creating a bright and airy atmosphere. A radiator ensures the room remains cosy throughout the year. A door leads into a fantastic walk-in wardrobe, providing ample storage for clothes, accessories, and personal items, helping to keep the room organized and clutter-free. EXTERNALLY To the front of the property, there is a convenient driveway offering off-road parking, providing ample space and adding to the home's practicality. At the rear, the garden is fully fence-enclosed, offering privacy and security. The garden is predominantly laid to lawn, providing a great space for outdoor activities, gardening, or simply relaxing in the fresh air. A paved patio area offers an ideal spot for outdoor seating, perfect for dining, entertaining, or enjoying the sunshine on warm days. The rear garden is a wonderful extension of the living space, ideal for families or anyone who enjoys spending time outdoors.
Location
Address
Appleby Close, Darlington, County Durham
City
Darlington
Features And Finishes
NO CHAIN, SOUGHT AFTER EASTBOURNE AREA, FAMILY HOME ACROSS THREE FLOORS, KITCHEN / DINING ROOM, GROUND FLOOR WC, THREE BEDROOMS, FAMILY BATHROOM, GARDENS FRONT AND REAR, DRIVEWAY, EARLY VIEWING IS ESSENTIAL
Legal Notice
Our comprehensive database is populated by our meticulous research and analysis of public data. MirrorRealEstate strives for accuracy and we make every effort to verify the information. However, MirrorRealEstate is not liable for the use or misuse of the site's information. The information displayed on MirrorRealEstate.com is for reference only.
Real Estate Broker
My Property Box, Darlington
Brokerage
My Property Box, Darlington
Profile Brokerage WebsiteTop Tags
NO CHAIN GROUND FLOOR WCLikes
0
Views
56
Related Homes
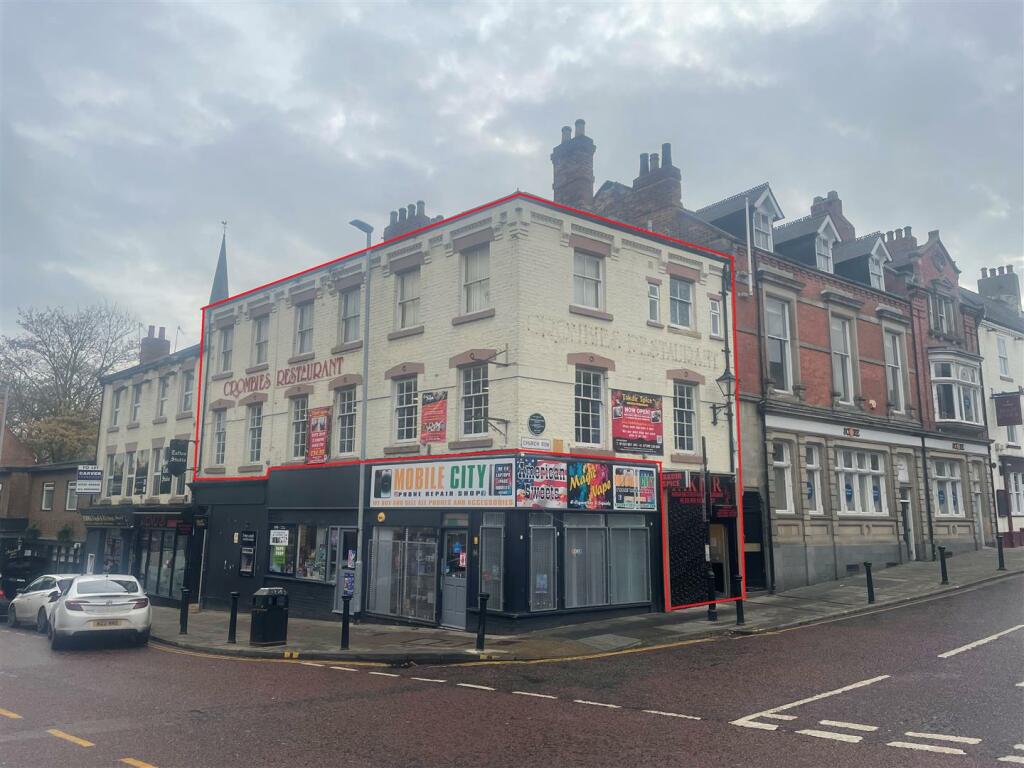
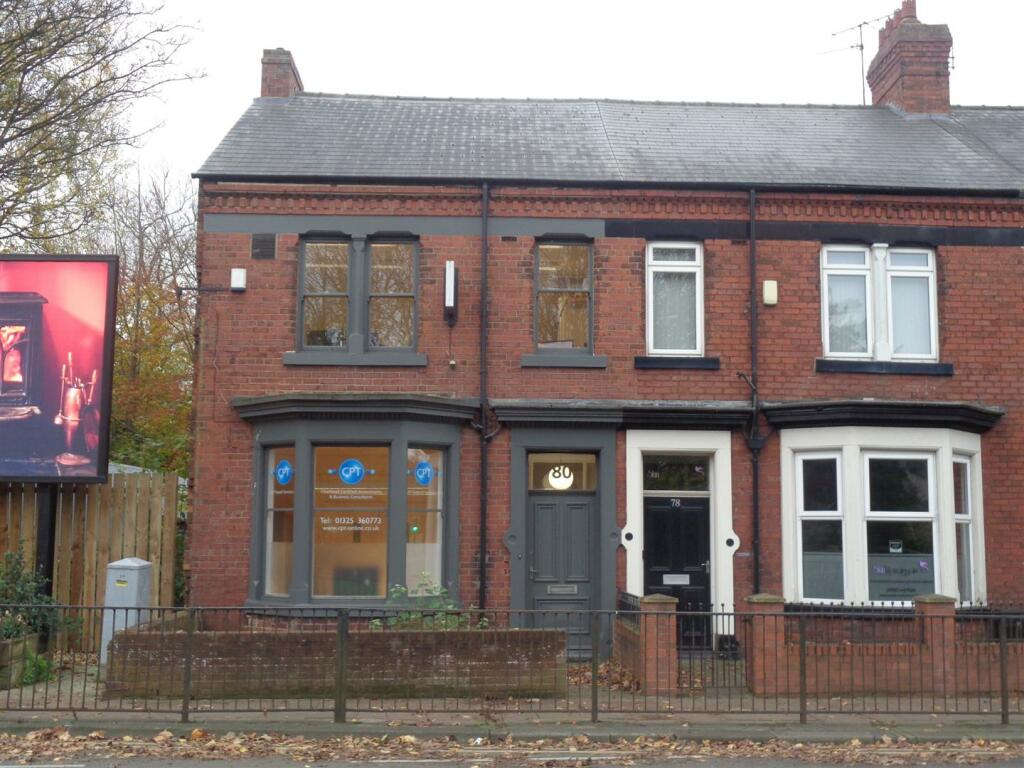
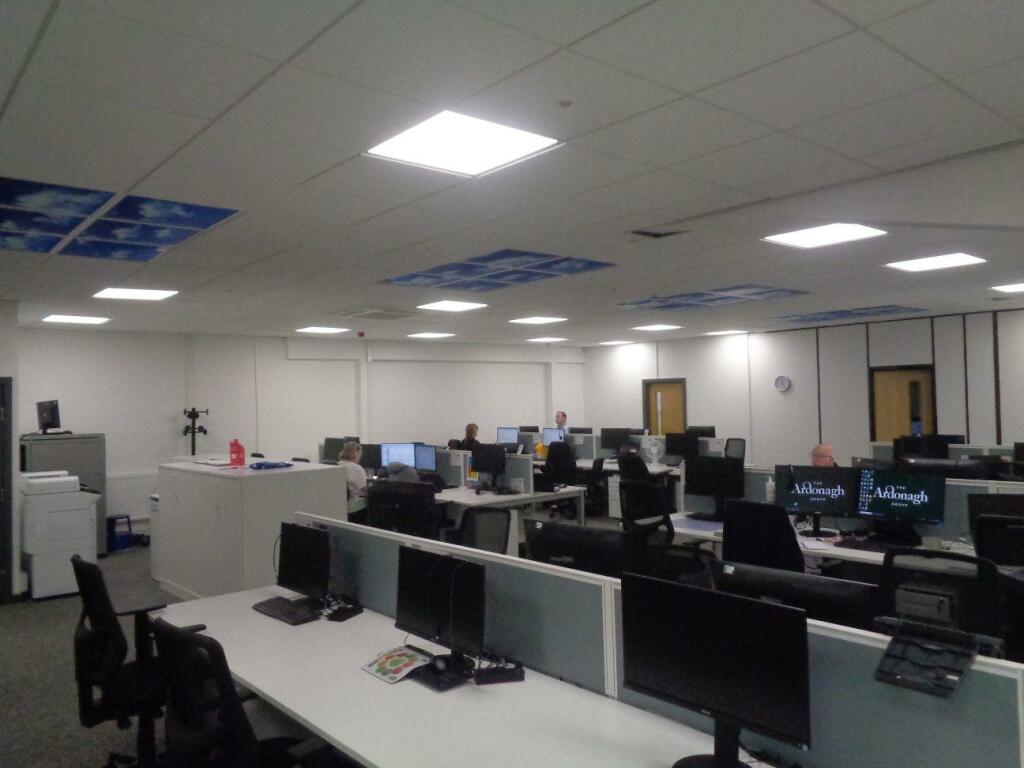
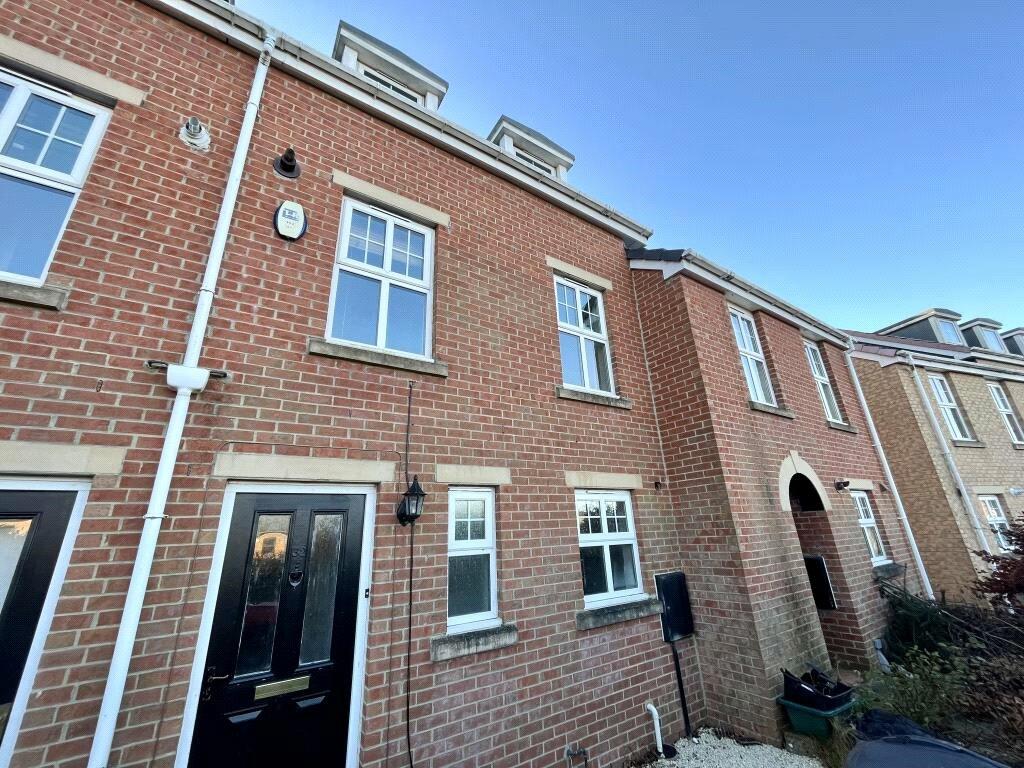

8050 SE 60TH AVE, Portland, Multnomah County, OR, 97206 Portland OR US
For Sale: USD429,000


