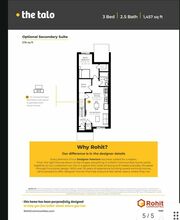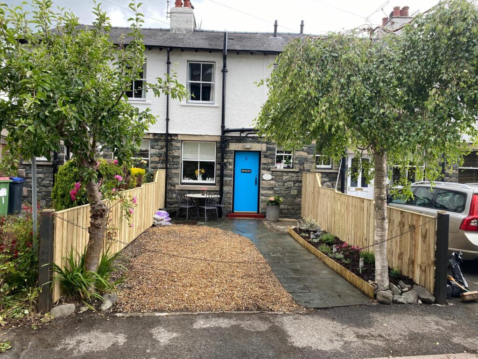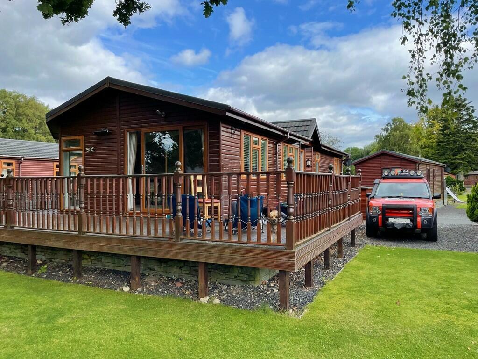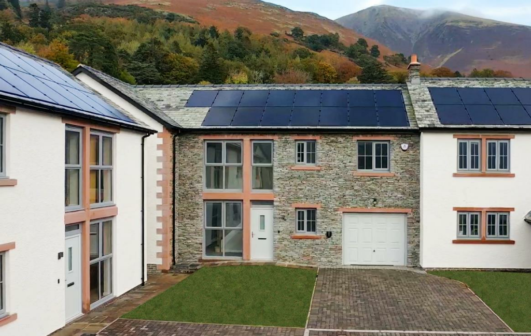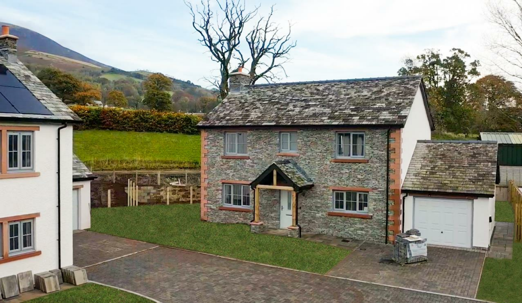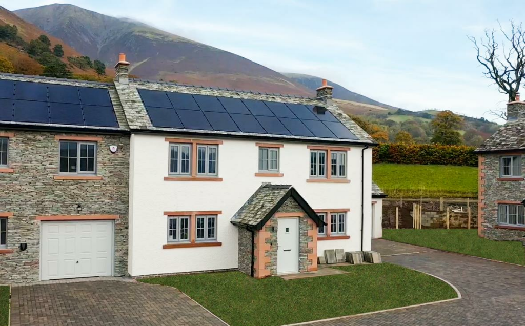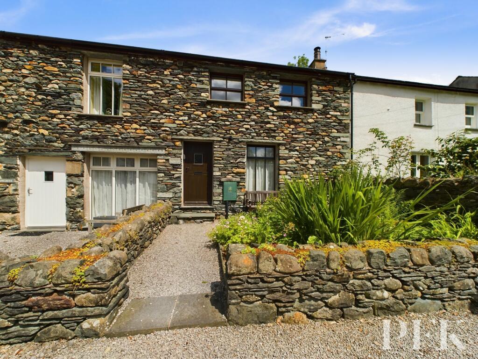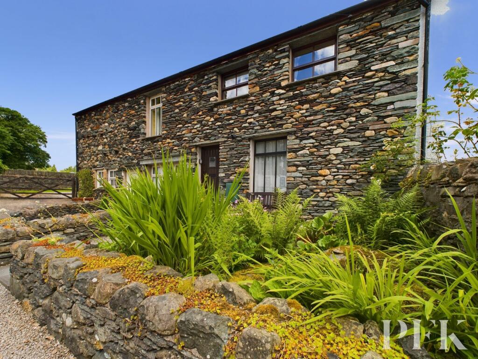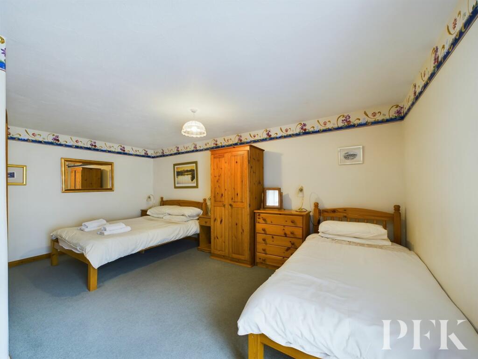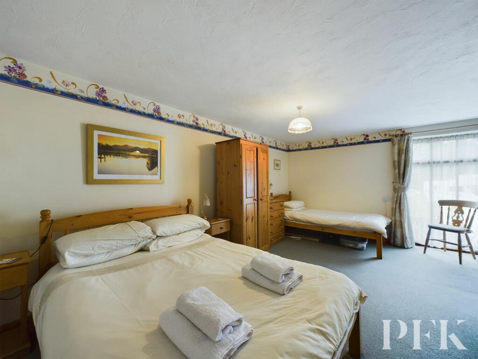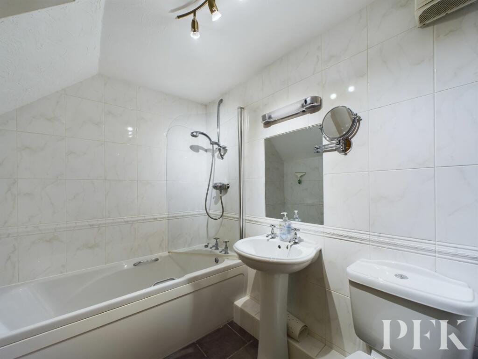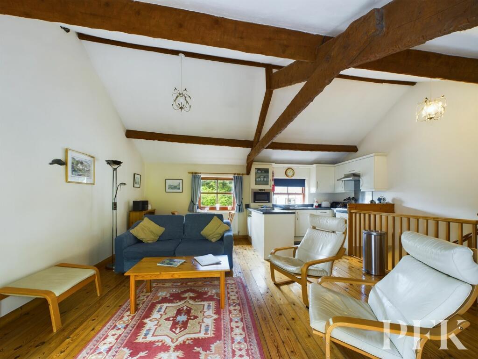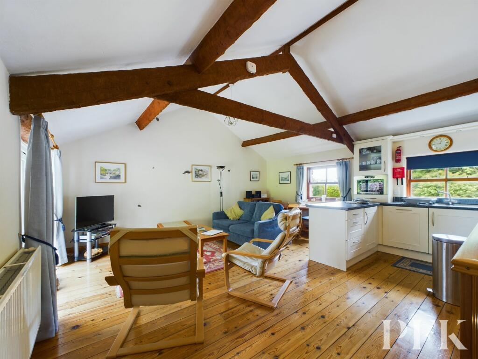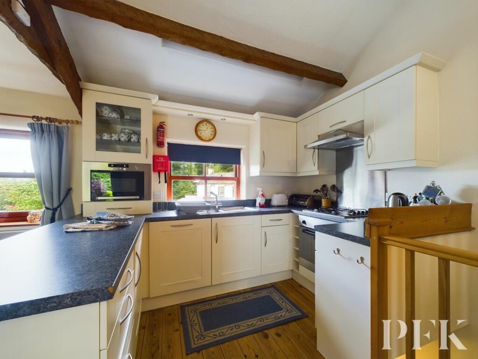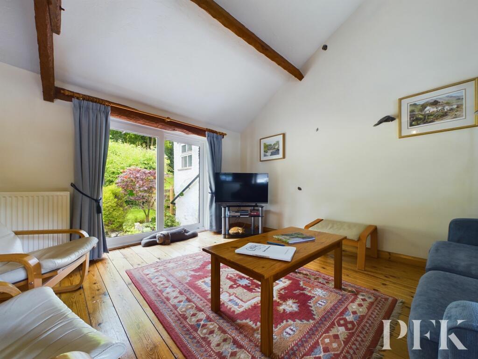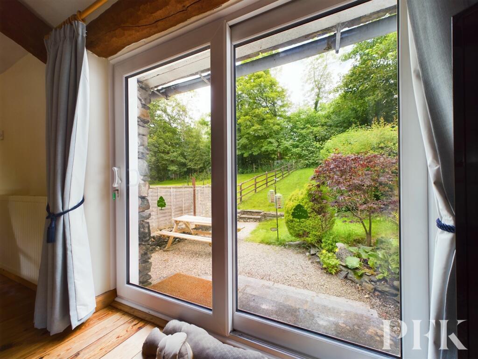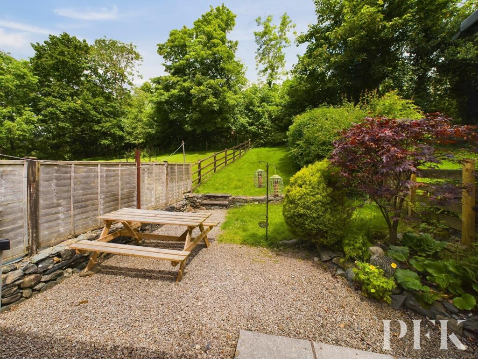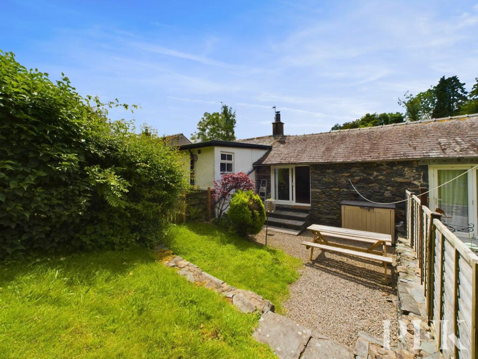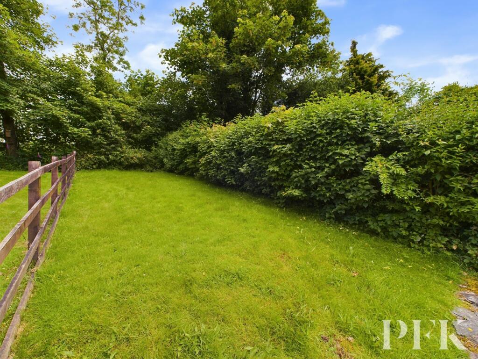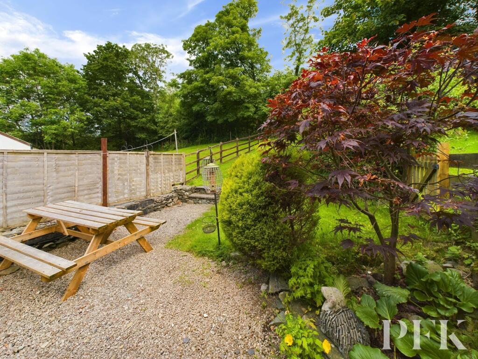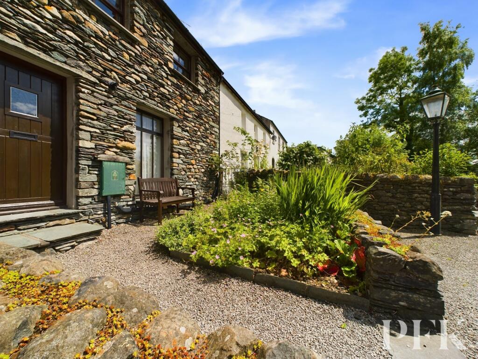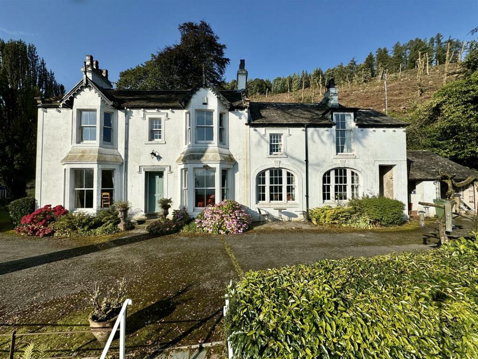Applecroft, 2 Applewick Cottages, Crosthwaite Road, Keswick, CA12 5PP
For Sale : GBP 299000
Details
Bed Rooms
1
Bath Rooms
1
Property Type
Barn Conversion
Description
Property Details: • Type: Barn Conversion • Tenure: N/A • Floor Area: N/A
Key Features: • 1 bed barn conversion • Reverse style layout • Open plan living/dining/kitchen • Gardens & Parking • EPC Rating D • Tenure:Freehold • Council Tax: Business Rates • Close to amenities
Location: • Nearest Station: N/A • Distance to Station: N/A
Agent Information: • Address: 19 Station Street Keswick Cumbria CA12 5HH
Full Description: A beautiful, sympathetically modernised barn conversion just off Keswick town centre. The property is tucked away with offroad parking to the front and a lovely, enclosed garden to the rear. The accommodation is laid out in reverse style and briefly comprises entrance hallway with fitted storage, bathroom and large double bedroom to the ground floor. To the first floor is an open plan living/dining/kitchen area, with integrated appliances and patio doors leading out to the enclosed rear garden with seating area. All within a short walking distance into Keswick and Fitz Park.Entrance Hall1.71m x 3.17mAccessed via front door with glazed insert. Stairs to the first floor with understairs storage cupboard housing a washer/dryer, radiator and doors giving access to the ground floor rooms.Bedroom2.83m x 5.07mA generous, front aspect double bedroom with two radiators.Bathroom2.48m x 1.69mFitted with a three piece suite comprising bath with mains shower over, WC and wash hand basin, radiator, tiled walls and flooring with underfloor heating.Living/Dining/Kitchen5.67m x 5.32mA spacious open plan area, with feature beams to the ceiling, two radiators and wood flooring throughout.
The front aspect kitchen area is fitted with a range of wall and base units with complementary work surfacing and upstands, incorporating stainless steel sink and drainer unit with mixer tap. Integrated oven with gas hob and extractor over, built in microwave, integrated fridge and dishwasher and separate freezer. The dining area has a front aspect window and the living area has sliding doors giving access out to the rear garden.Referral & Other PaymentsPFK work with preferred providers for certain services necessary for a house sale or purchase. Our providers price their products competitively, however you are under no obligation to use their services and may wish to compare them against other providers. Should you choose to utilise them PFK will receive a referral fee : Napthens LLP, Bendles LLP, Scott Duff & Co, Knights PLC, Newtons Ltd - completion of sale or purchase - £120 to £210 per transaction; Emma Harrison Financial Services – arrangement of mortgage & other products/insurances - average referral fee earned in 2023 was £222.00; M & G EPCs Ltd - EPC/Floorplan Referrals - EPC & Floorplan £35.00, EPC only £24.00, Floorplan only £6.00. All figures quoted are inclusive of VAT.DirectionsFrom the PFK office, head out of Keswick along High Hill. At the junction with the B5289, take a right turn onto Crosthwaite Road. The property is at the top of the road on the right hand side set, back from the road opposite the Pheasant Inn.GardenTo the front of the property is a gravelled area providing offroad parking and an enclosed front garden with seating area and cottage garden with shrubs and flowers. To the rear is a gravelled seating area and an enclosed lawned garden with mature shrubs.
Location
Address
Applecroft, 2 Applewick Cottages, Crosthwaite Road, Keswick, CA12 5PP
City
Keswick
Features And Finishes
1 bed barn conversion, Reverse style layout, Open plan living/dining/kitchen, Gardens & Parking, EPC Rating D, Tenure:Freehold, Council Tax: Business Rates, Close to amenities
Legal Notice
Our comprehensive database is populated by our meticulous research and analysis of public data. MirrorRealEstate strives for accuracy and we make every effort to verify the information. However, MirrorRealEstate is not liable for the use or misuse of the site's information. The information displayed on MirrorRealEstate.com is for reference only.
Related Homes
