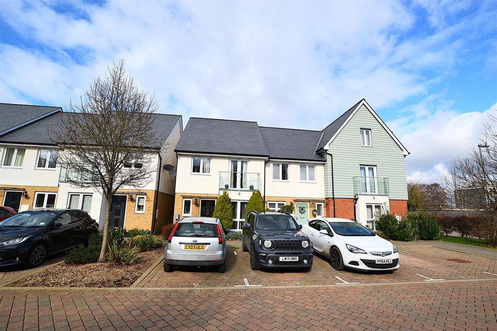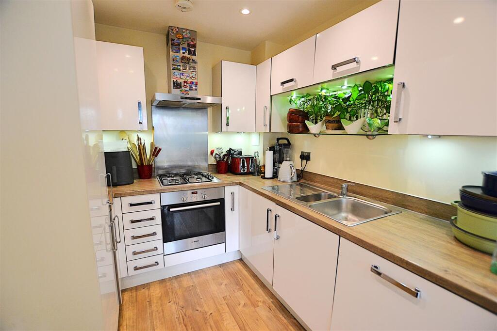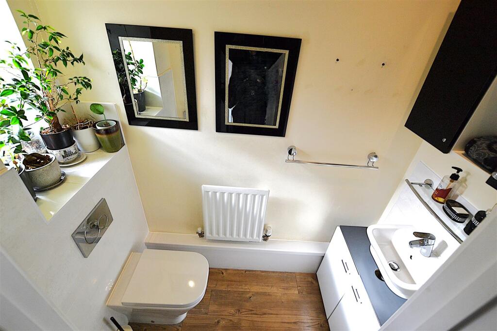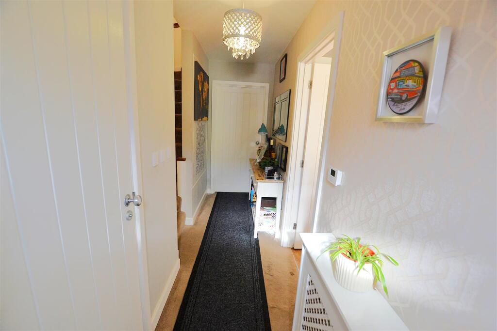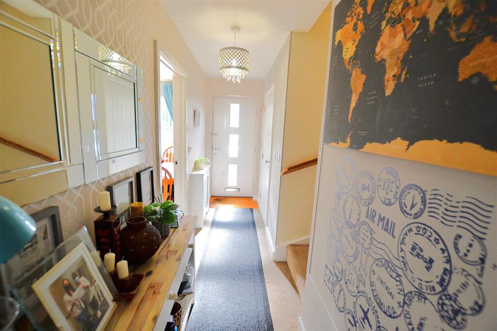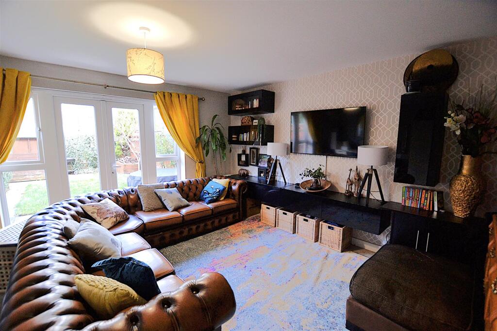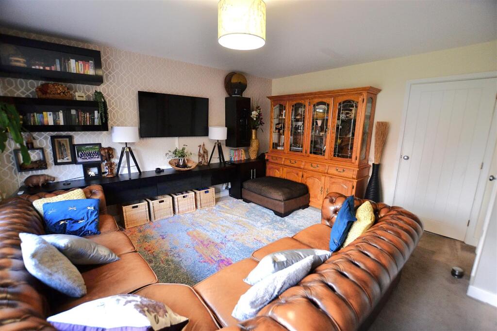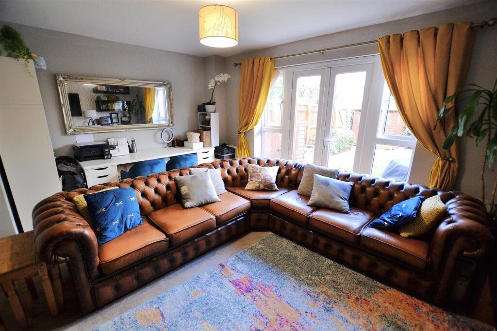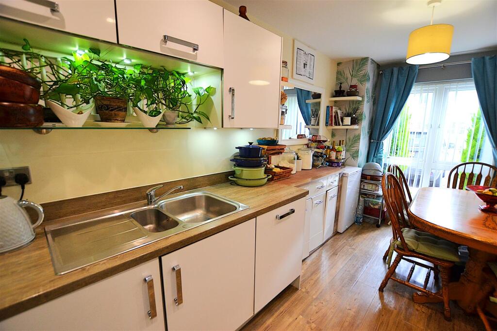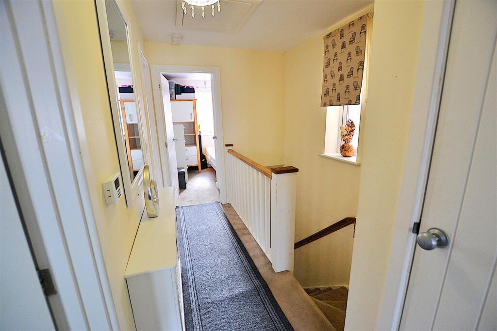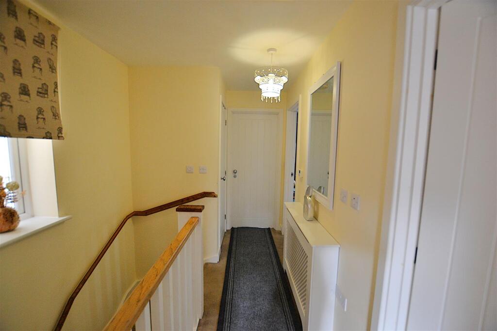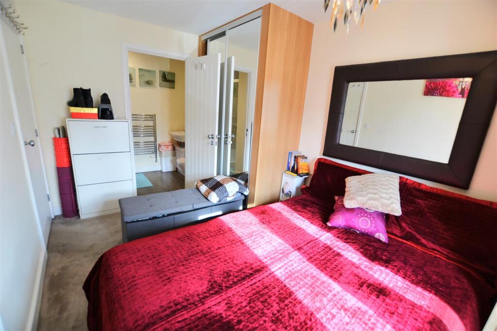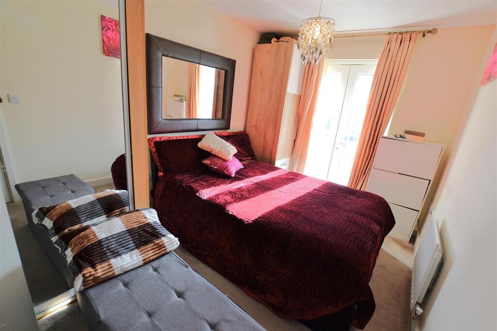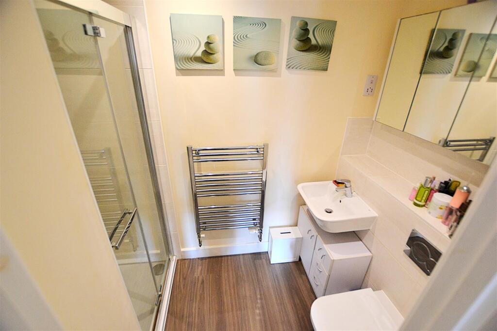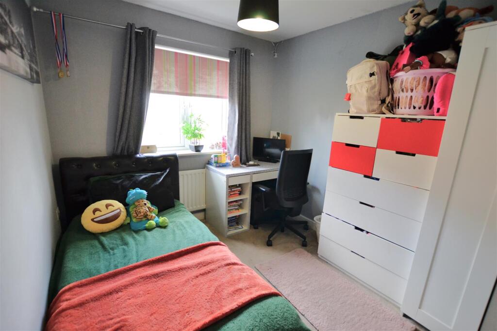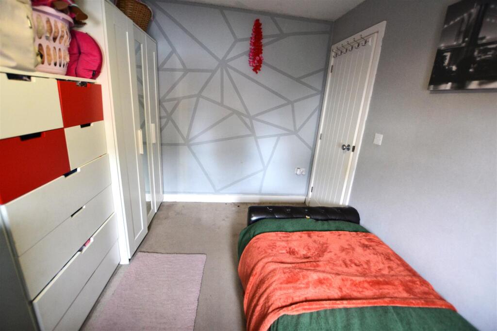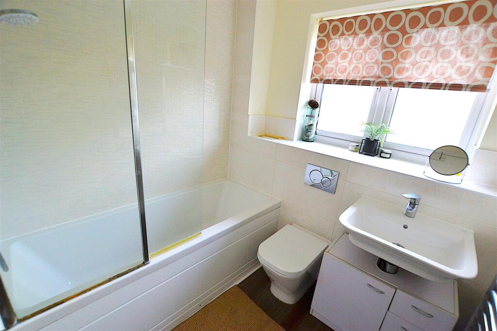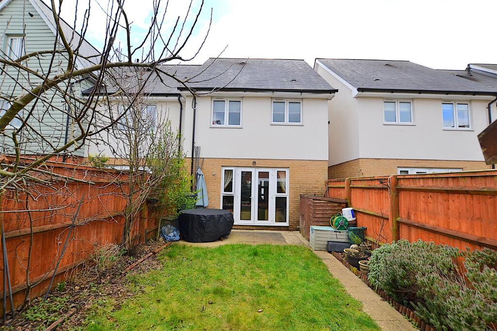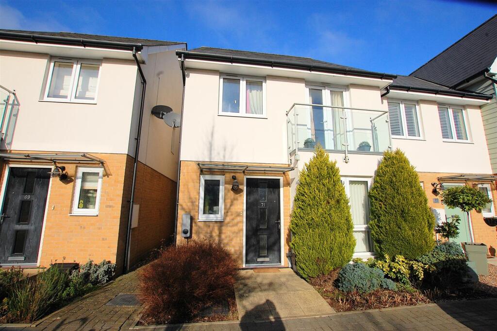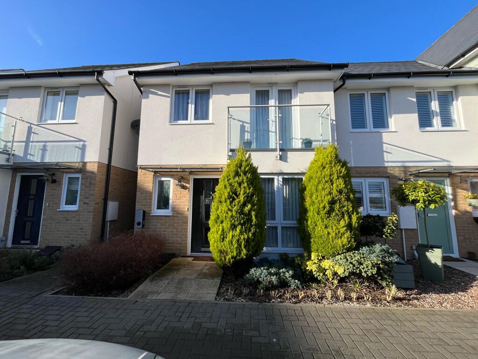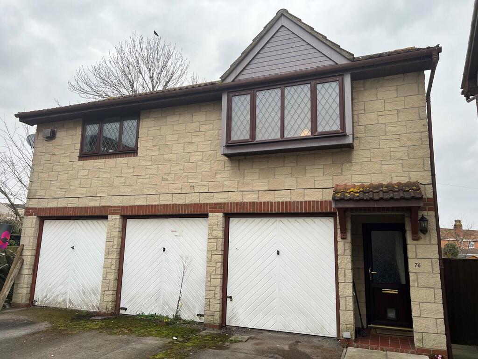Appletree Way, Welwyn Garden City
For Sale : GBP 425000
Details
Bed Rooms
3
Bath Rooms
2
Property Type
End of Terrace
Description
Property Details: • Type: End of Terrace • Tenure: N/A • Floor Area: N/A
Key Features: • Three bedroom family home built in 2015 • Popular "Haldens" of town • Walk to local shops & schools • Lounge/diner with doors opening onto the rear garden • kitchen/diner with integrated appliances • Master bedroom with en-suite, two further bedrooms • Family bathroom & ground floor wc • Gardens to front & rear • Private allocated parking • Please call us on to arrange your viewing
Location: • Nearest Station: N/A • Distance to Station: N/A
Agent Information: • Address: 27 Market Place, Hatfield, AL10 0LJ
Full Description: Three bedroom family home with en-suite situated in the sought after "Haldens" within walking distance of local schools.Built in 2015, the property briefly comprises of entrance hall, ground floor wc, lounge/dining room with doors opening onto the rear garden, kitchen/diner with integrated appliances, a gallery landing, master bedroom with en-suite, two further bedrooms and a family bathroom. The house is double glazed and has gas radiator central heating.Outside there is a small garden area to the front, a walkway to the side of the house provides access to the rear garden.Please call us on Entrance Hall - 1.14m x 4.27m (3'09 x 14) - Frosted double glazed door to the front, radiator, stairs to first floor, doors to;Kitchen/Diner - 4.88m x 2.36m (16 x 7'09) - Fitted with a range of base and wall units with complimentary worktops and tiled splash back, stainless steel sink and drainer with mixer tap, double glazed window to the front, Integrated washing machine, dishwasher, fridge freezer, electric oven with gas hob, room for dining table. radiator.Lounge/Dining Room - 4.57m x 4.57m (15 x 15) - Radiator, double glazed doors to the rear, television point and telephone point, Storage cupboard.Ground Floor Wc - 3 x 6'07 (9'10" x 19'8"'22'11") - Double glazed window to front, pedistal sink with mixer tap and storage under, low level Wc with duel flush, radiator.Gallery Landing - 3.66m x 0.97m (12 x 3'02) - Double glazed window to side, Loft access, radiator, cupboard housing boiler, door to:Bedroom One - 3.91m x 2.51m (12'10 x 8'3) - Double glazed doors to juliet balcony, radiator, door to:Refitted En Suit - 1.45m x 1.32m (4'09 x 4'04) - Heated towel rail, electric shower with complimentary tiling, pedistal sink with mixer tap and storage under, complimentary splashback.Bedroom Two - 3.35m x 2.51m (11 x 8'3) - Radiator, double glased window to rearBedroom Three - 2.84m x 1.98m (9'4 x 6'6) - Built in storage cupboard, double glazed window to front,, radiator.Refitted Bathroom - 2.18m x 2.01m (7'02 x 6'07) - Refitted suite comprising of shower/bath with mixer tap and shower over, heated towel rail, complimentary wall tiling,pedistall sink with mixer tap and storage under, duel flush wc, double glazed window to rear.Rear Garden - Patio, lawn, gate to side, flower and shrub beds,Parking - Alocated parking space to front.BrochuresAppletree Way, Welwyn Garden CityBrochure
Location
Address
Appletree Way, Welwyn Garden City
City
Appletree Way
Features And Finishes
Three bedroom family home built in 2015, Popular "Haldens" of town, Walk to local shops & schools, Lounge/diner with doors opening onto the rear garden, kitchen/diner with integrated appliances, Master bedroom with en-suite, two further bedrooms, Family bathroom & ground floor wc, Gardens to front & rear, Private allocated parking, Please call us on to arrange your viewing
Legal Notice
Our comprehensive database is populated by our meticulous research and analysis of public data. MirrorRealEstate strives for accuracy and we make every effort to verify the information. However, MirrorRealEstate is not liable for the use or misuse of the site's information. The information displayed on MirrorRealEstate.com is for reference only.
Real Estate Broker
Mather Estates, Hatfield
Brokerage
Mather Estates, Hatfield
Profile Brokerage WebsiteTop Tags
Built in 2015Likes
0
Views
38
Related Homes
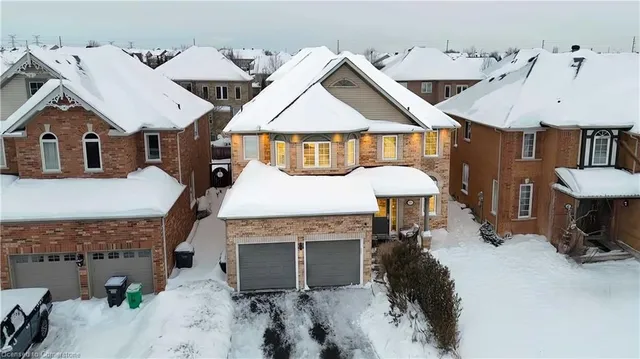
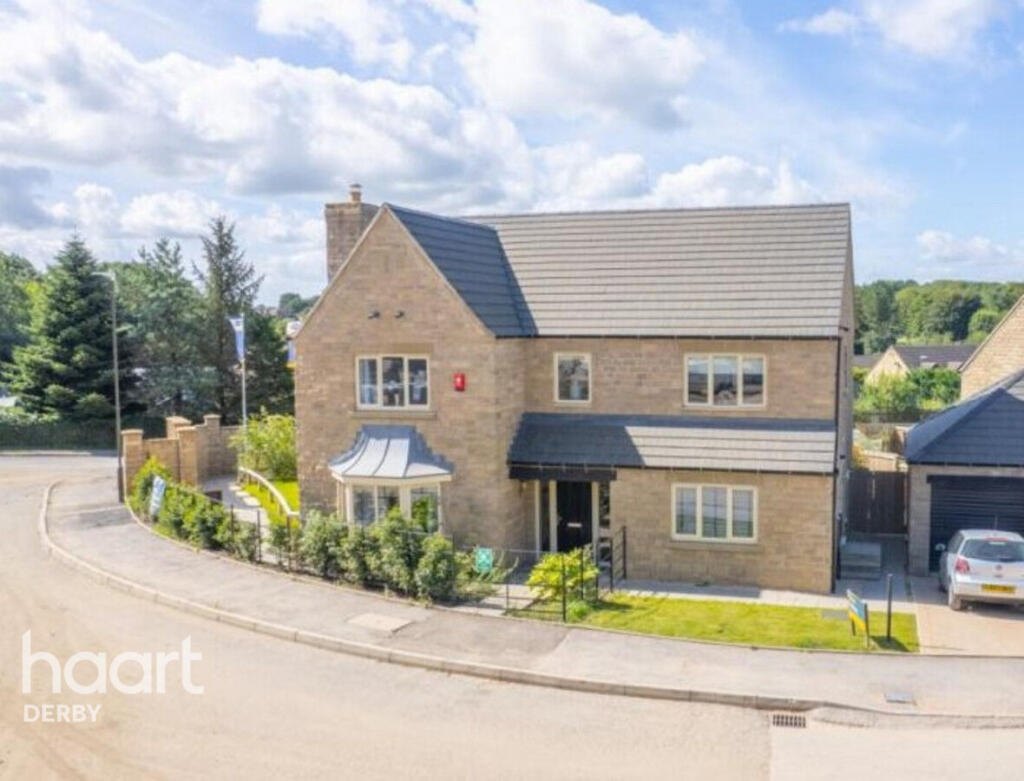


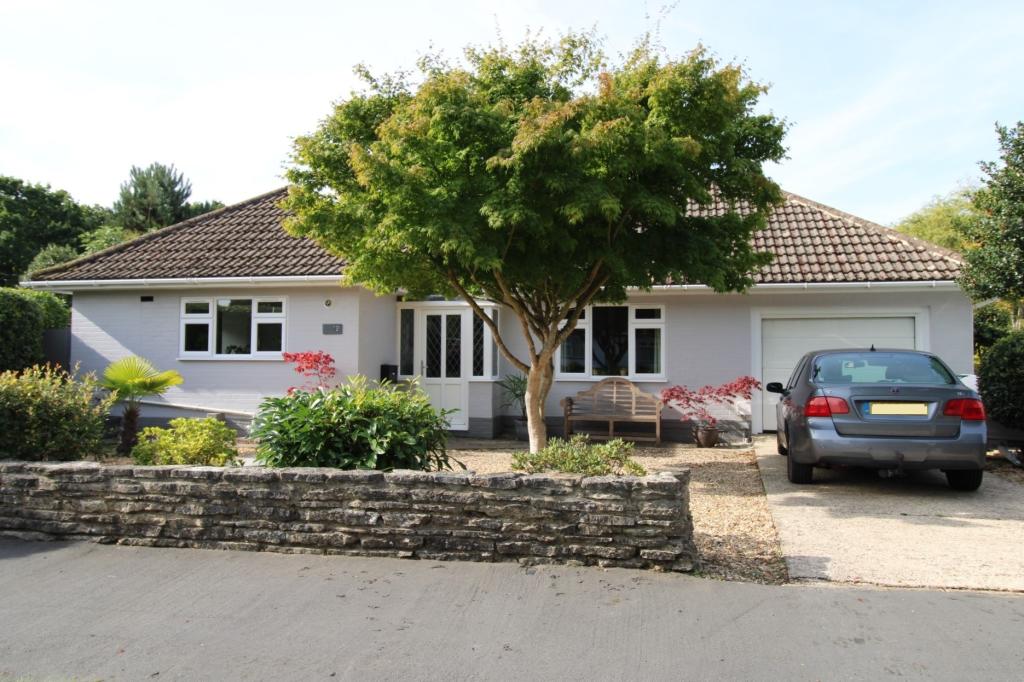
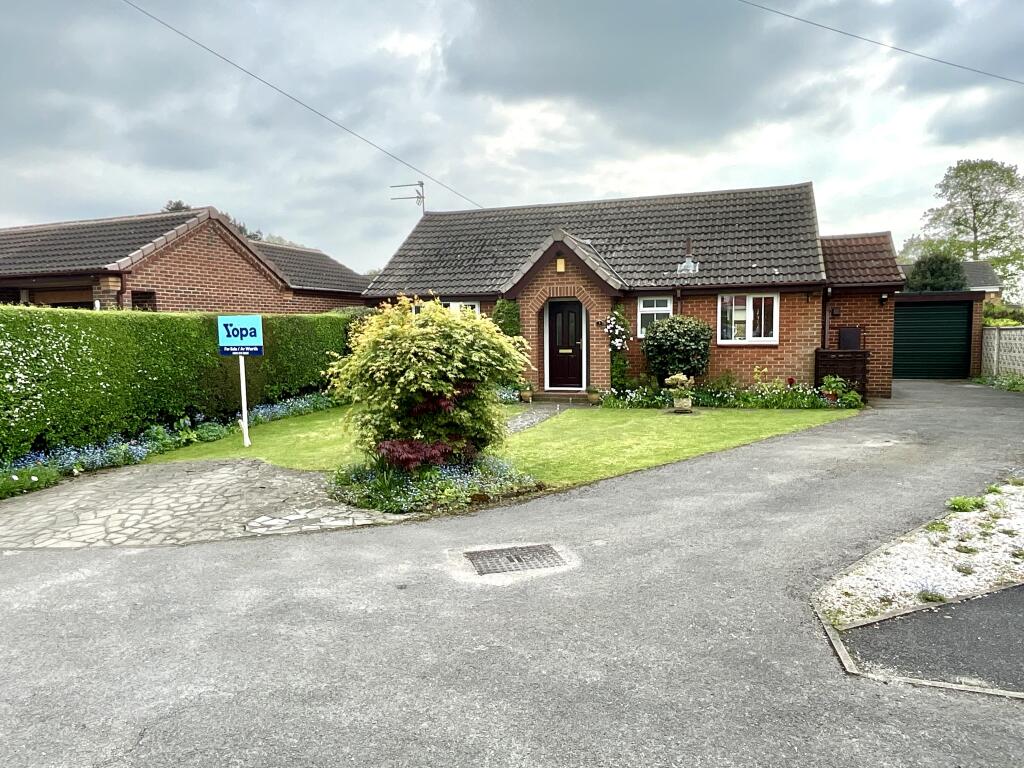

15 Appletree Way SE, Calgary, Alberta, T2A 7K2 Calgary AB CA
For Sale: CAD389,000

