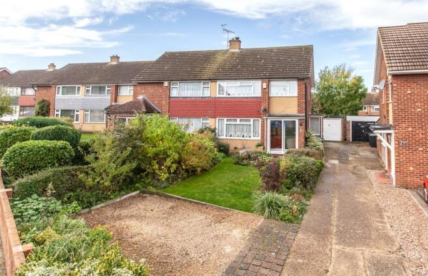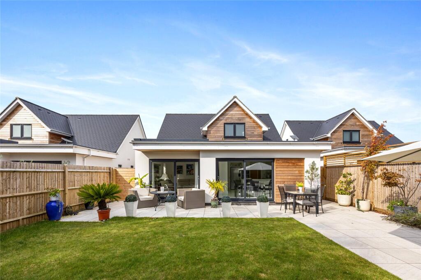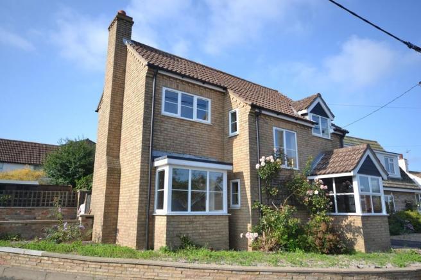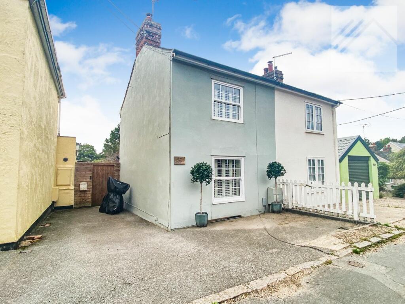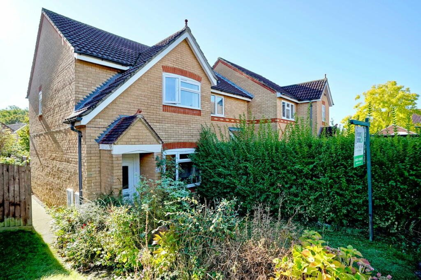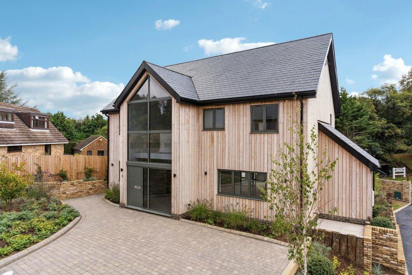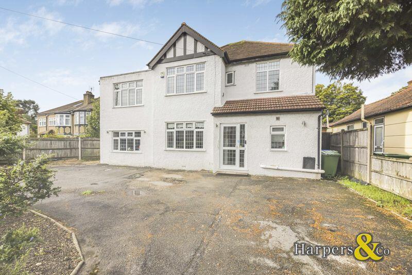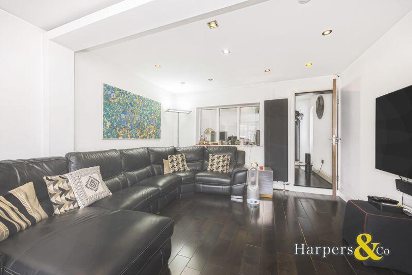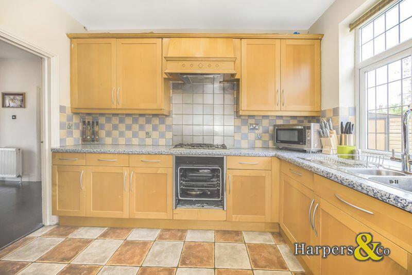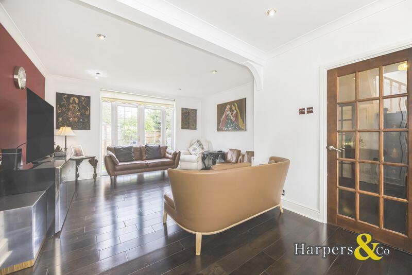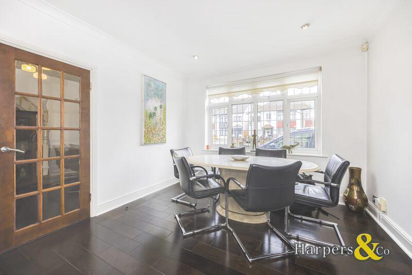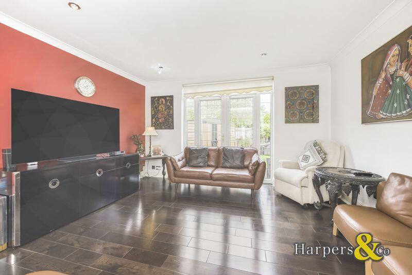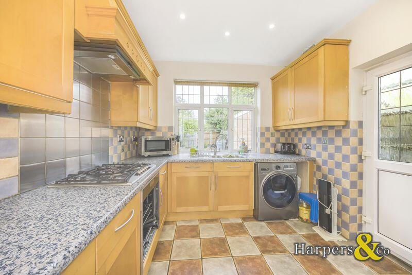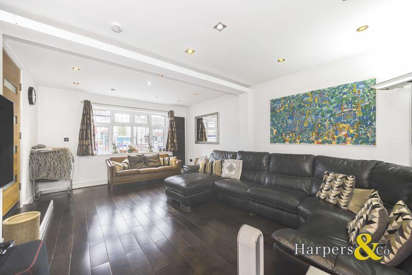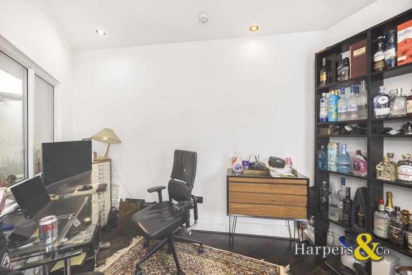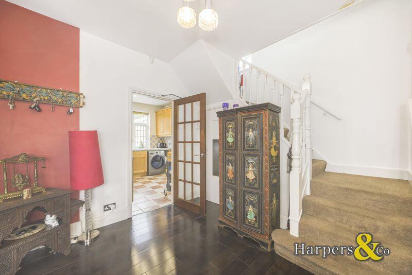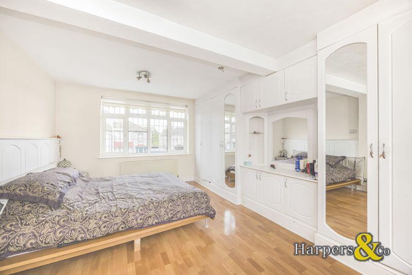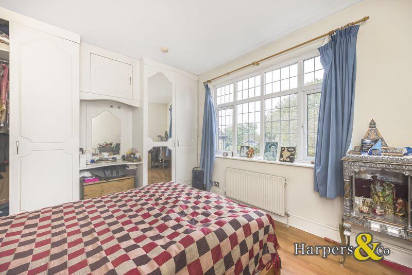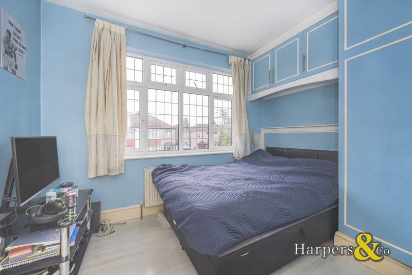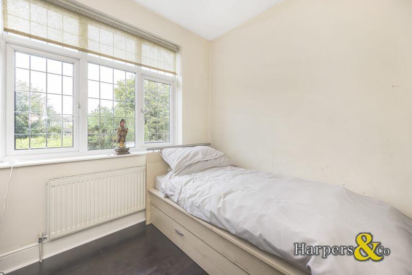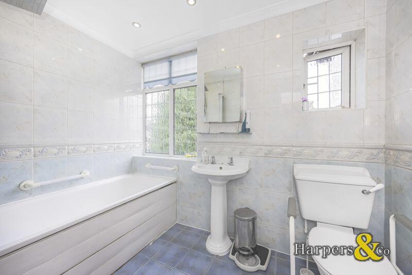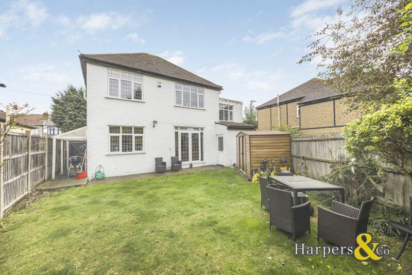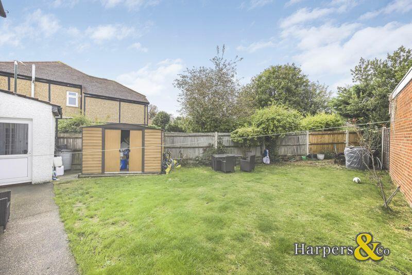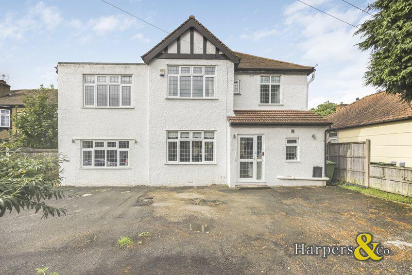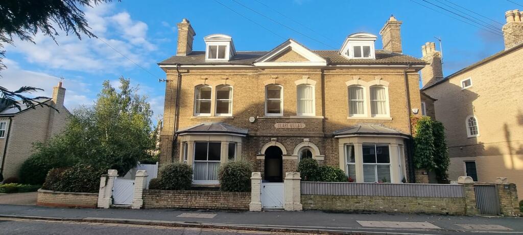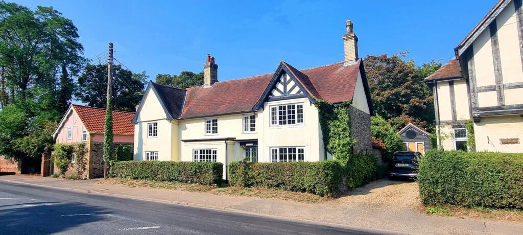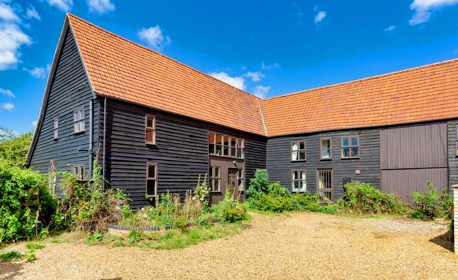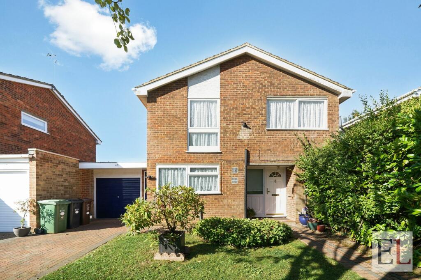Arbuthnot Lane, Bexley
For Sale : GBP 825000
Details
Bed Rooms
4
Bath Rooms
2
Property Type
Detached
Description
Property Details: • Type: Detached • Tenure: N/A • Floor Area: N/A
Key Features: • FOUR BEDROOM DETACHED FAMILY HOME • TWO RECEPTION ROOMS • OFFICE • FITTED KITCHEN • GROUND FLOOR SHOWER ROOM • FOUR DOUBLE BEDROOMS • FAMILY BATHROOM • REAR GARDEN • DRIVEWAY TO FRONT FOR SEVERAL VEHICLES • CLOSE TO UPTON PRIMARY AND TOWNLEY GRAMMAR
Location: • Nearest Station: N/A • Distance to Station: N/A
Agent Information: • Address: Harpers House, 8 Bexley High Street, Bexley, DA5 1AD
Full Description: GUIDED £825,000 4 BEDROOM DETACHED FAMILY HOME within close proximity to Upton Primary & Townley Grammar school.
Harpers & Co are delighted to offer this spacious and well located family home. The ground floor comprises of a shower room, fitted kitchen, large reception/dining room, a further reception room and office. To the first floor there are 4 good size double bedrooms and a family bathroom. Well maintained and private rear garden and off street parking to the front for several vehicles.
Located within a short walk of Upton Primary and Townley Grammar schools. Other benefits include excellent bus routes, Bexley & Albany Park train stations under a mile away and good motorway links. EXCELLENT SCHOOL CATCHMENT.
Viewings highly recommended via Sole Agents Harpers & Co.Entrance Hall Wood flooring, pendant light to ceiling, skirting, under stairs cupboard.Ground floor Shower room Frosted double glazed window to front, spotlights to ceiling, WC, vanity wash hand basin, walk in shower with glass screen, tiled flooring, tiled walls heated towel rail.Kitchen 10' 9'' x 9' 2'' (3.27m x 2.80m)Double glazed window to rear and double glazed door to side, spotlights to ceiling, tiled flooring, range of fitted wall and base units, integrated electric oven, hob and extractor, plumbed for washing machine, stainless steel sink unit with drainer, space for fridge freezer, multiple power points, part tiled walls.Reception room 23' 10'' x 14' 2'' (7.27m x 4.31m)Double glazed window to front, double glazed French doors to rear garden, spotlights to ceiling, coved ceiling, skirting, wood flooring, radiator, multiple power points.Reception 2 17' 11'' x 12' 8'' (5.47m x 3.85m)Double glazed window to front and rear, door to office, spotlights to ceiling, wood flooring, skirting, radiator, multiple power points.Office 12' 0'' x 8' 10'' (3.66m x 2.70m)Double glazed door to rear, spotlights to ceiling, wood flooring, skirting, radiator, multiple power points.Landing Carpeted stairs, pendant light, double glazed stained frosted window to side, wood flooring to landing, spotlights to ceiling, radiator.Bedroom 1 18' 1'' x 12' 6'' (5.50m x 3.80m)Double glazed windows to front and rear, 2x spotlight clusters, skirting, wood flooring, built in bedroom furniture and wardrobes to one wall, radiator, multiple power points.Bedroom 2 14' 2'' x 11' 1'' (4.31m x 3.38m)Double glazed window to rear, pendant light to ceiling, wood flooring, skirting, radiator, multiple power points, built in wardrobes.Bedroom 3 11' 0'' x 9' 2'' (3.35m x 2.80m)Double glazed window to front, pendant light to ceiling, carpet, radiator, built in bedroom furniture, multiple power points.Bedroom 410' 10'' x 9' 6'' (3.30m x 2.90m)Double glazed window to rear, pendant light to ceiling, wood flooring, skirting, radiator, multiple power points.Bathroom Two frosted double glazed windows to front, spotlights, tiled flooring and walls, low level WC, pedestal wash hand basin, bath with shower attachment over with glass screen, radiator.Rear Garden62' 4'' x 39' 4'' (19.00m x 12.00m)Mainly laid to lawn, outside tap and light, shed, gated access to front driveway.Driveway Driveway to front for several vehicles with tree and shrub borders, gated access to rear garden.BrochuresFull Details
Location
Address
Arbuthnot Lane, Bexley
City
Arbuthnot Lane
Features And Finishes
FOUR BEDROOM DETACHED FAMILY HOME, TWO RECEPTION ROOMS, OFFICE, FITTED KITCHEN, GROUND FLOOR SHOWER ROOM, FOUR DOUBLE BEDROOMS, FAMILY BATHROOM, REAR GARDEN, DRIVEWAY TO FRONT FOR SEVERAL VEHICLES, CLOSE TO UPTON PRIMARY AND TOWNLEY GRAMMAR
Legal Notice
Our comprehensive database is populated by our meticulous research and analysis of public data. MirrorRealEstate strives for accuracy and we make every effort to verify the information. However, MirrorRealEstate is not liable for the use or misuse of the site's information. The information displayed on MirrorRealEstate.com is for reference only.
Related Homes
