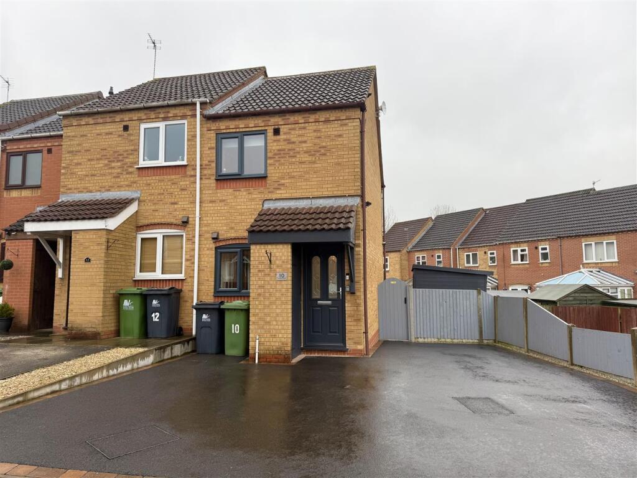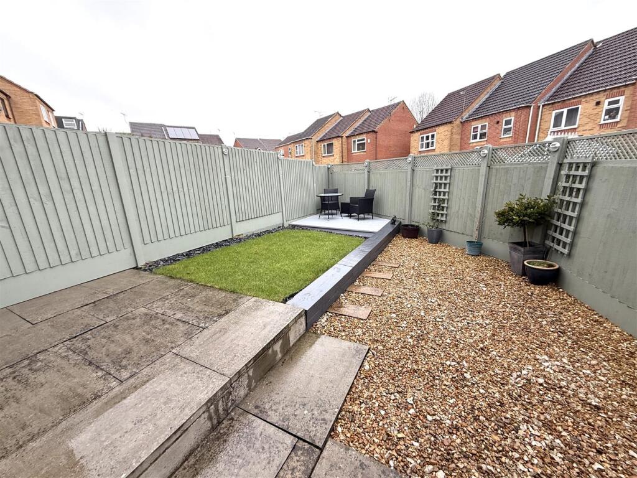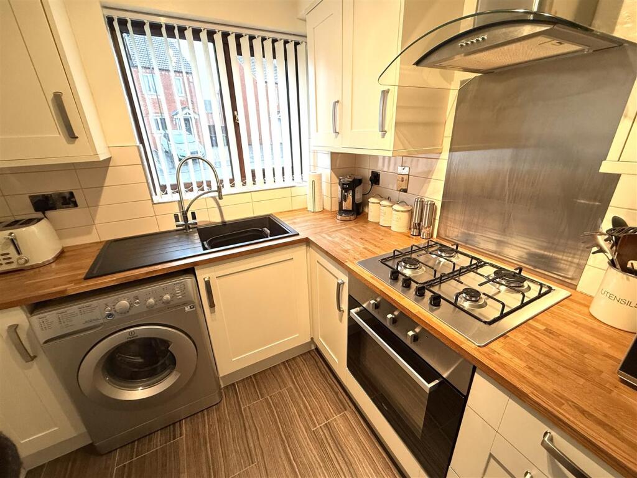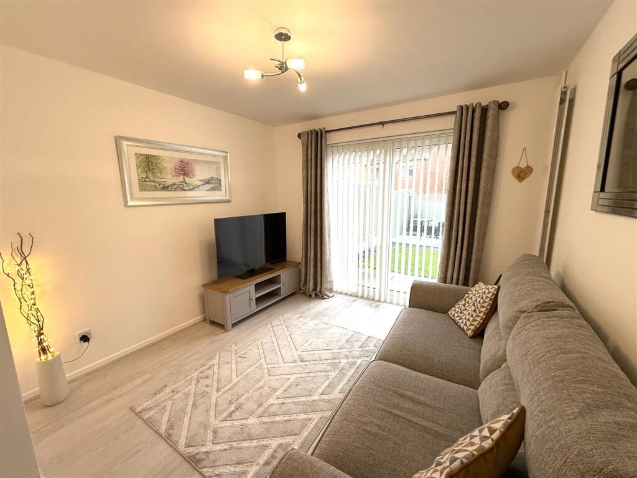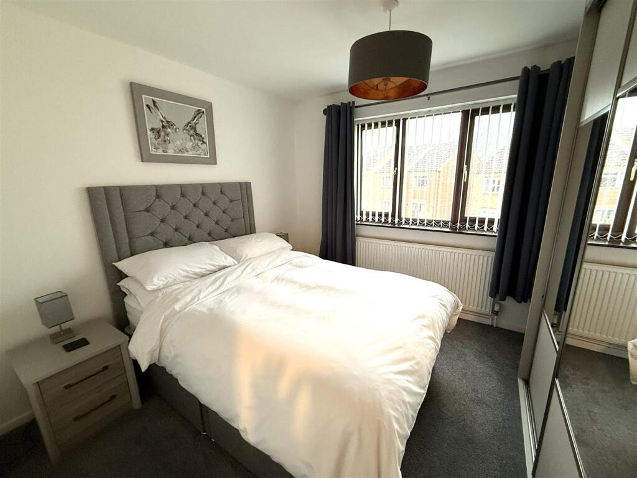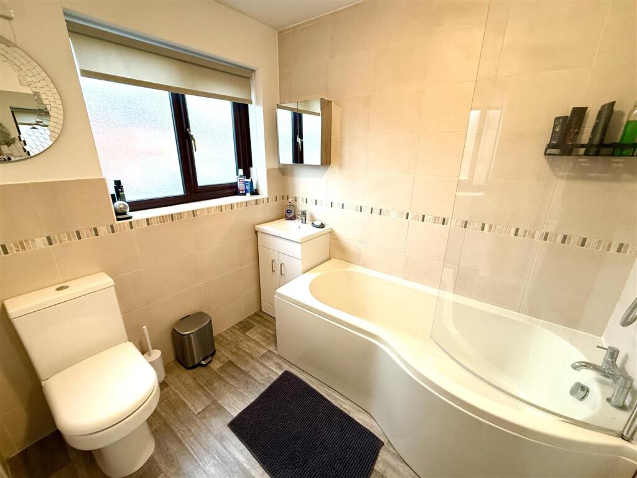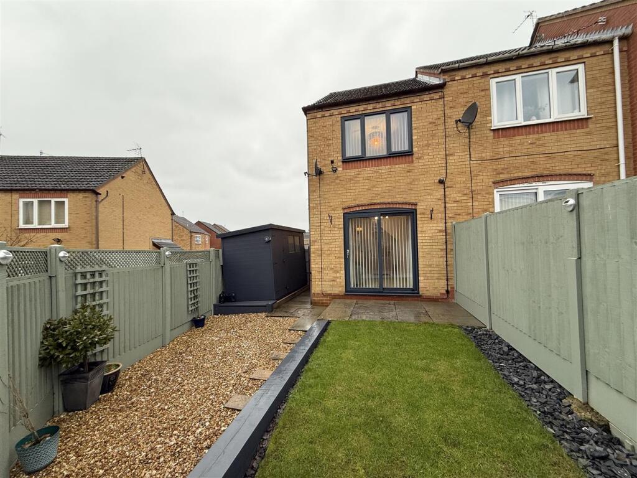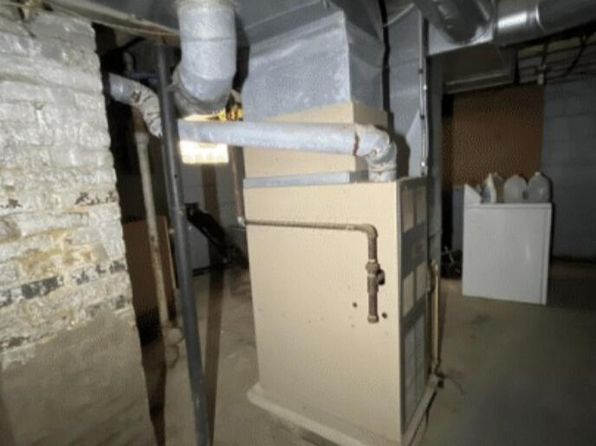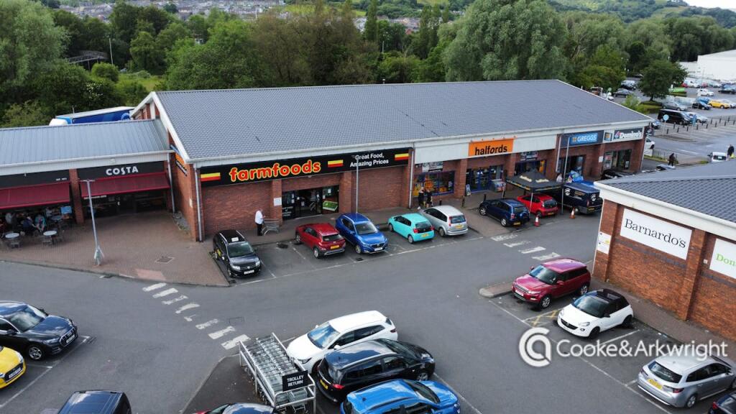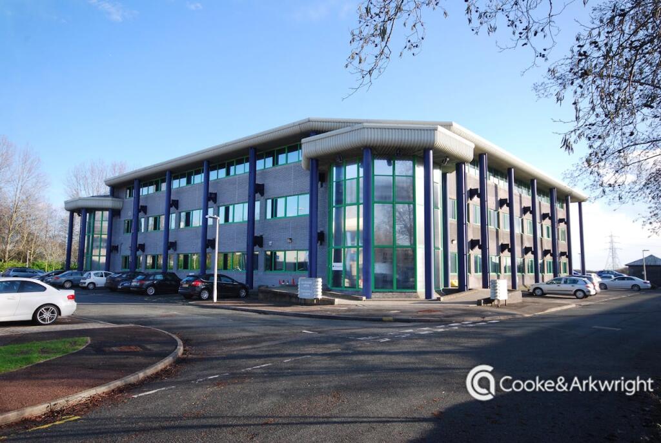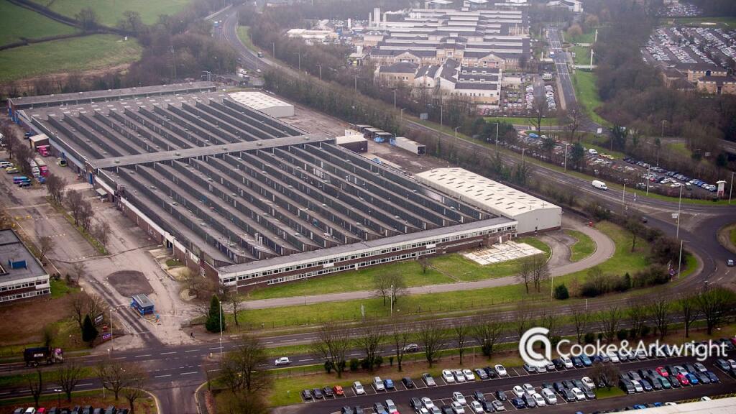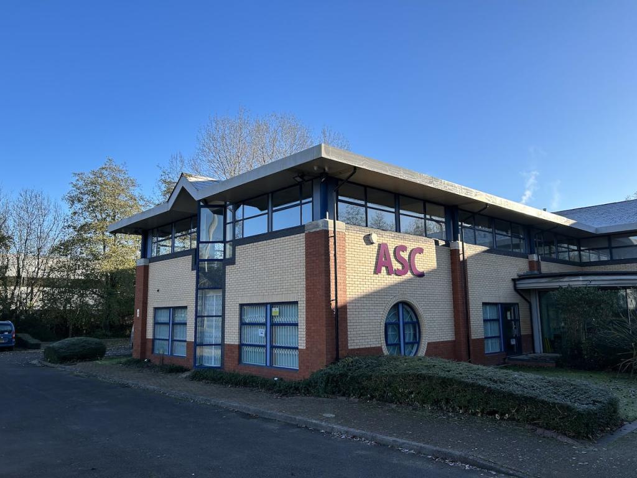Arkwright Avenue, Belper
For Sale : GBP 169950
Details
Bed Rooms
1
Bath Rooms
1
Property Type
End of Terrace
Description
Property Details: • Type: End of Terrace • Tenure: N/A • Floor Area: N/A
Key Features: • One Bedroomed End Terrace Residence • Sought After Location • Off Road Parking for Several Vehicles • PVCu Double Glazing • Gas Central Heating • Brand New Ideal Gas Combination Boiler • Enclosed Garden to Rear • Beautifully Presented Throughout
Location: • Nearest Station: N/A • Distance to Station: N/A
Agent Information: • Address: 38 Market Place, Belper, DE56 1FZ
Full Description: Occupying this highly desirable location is this one bedroomed end terrace property, representing an excellent opportunity for the discerning purchaser looking to acquire an easy to manage and superbly presented residence. The house which has elevations of mellow facing brickwork and an extended tarmacadam driveway with gated access to a delightful rear garden. Accommodation comprising in brief of entrance hall, fitted kitchen, lounge dining room with French doors to the rear garden aspect. To the first floor landing, a master bedroom with fitted mirror fronted "Gliderobe" wardrobes and a luxury family bathroom having a three piece suite. Having PVCu double glazing and gas central heating with brand new Ideal gas combination boiler. Viewing Essential. DRAFT DETAILS SUBJECT TO CHANGE AND VENDOR APPROVAL.Entrance Hall - Having a storm porch canopy with storage the property is entered via composite door with glazed inserts. Central heating radiator, laminate grey wood grain effect flooring and ceiling light.Fitted Kitchen - 2.23m x 2.10m (7'3" x 6'10" ) - Having a modern fitted kitchen with a range of base wall and matching drawer units with roll top work surfaces over incorporating a sink drainer unit with Chrome Swan neck mixer tap, complimentary splash back tiling, integrated electric fan assisted oven with gas four ring hob and stainless steel extractor canopy over. Space and plumbing for an automatic washing machine and space for a fridge freezer. Ceramic tile wood grain effect flooring, PVCu double glazed window to the front elevation and ceiling light.Lounge Dining Room - 3.10m x 2.87m extending 3.88m max (10'2" x 9'4" e - This well proportioned room has PVCu double glazed French doors to the rear garden aspect, laminate grey wood grain effect flooring, column radiator, central heating radiator, television point and ceiling light.To The First Floor Landing - Having access to the loft void where the brand new Ideal 24 gas combination boiler is installed which services the domestic hot water and central heating system. Two useful storage cupboards, central heating radiator and ceiling light.Bedroom - 2.92m x 3.09m (9'6" x 10'1" ) - Having a PVCu double glazed window to the rear elevation, central heating radiator and ceiling light. Having bespoke fitted "Glidrobe" mirror fronted wardrobes with soft close.Luxury Bathroom - Having a beautiful fitted three piece suite comprising of a close couple WC, vanity hand wash basin with fitted cupboard and a P shaped bath with panelled side having a "Bristan" electric shower over. PVCu double glazed opaque window to the front elevation, column radiator and wood grain effect flooring. Complimentary wall tiling and ceiling light.Outside - The property is set back from the road by and extended tarmacadam driveway providing off road parking for several vehicles. Having gated access to the rear garden.To the rear a delightfully enclosed and low maintenance garden having patio terrace immediately to the rear giving way to a lawn area with adjacent shale area with a decked terrace at the foot of the garden making and ideal place for "el fresco" dining and entertaining in the summer months.Area - 10 Arkwright Avenue is situated approximately a mile from the centre of Belper which provides an excellent range of amenities including shops, schools and recreational facilities. The village of Duffield lies some 3 miles to the south of Belper. The City of Derby approximately 8 miles to the south. Derby's outer ring road provides convenient onward travel to the major trunk roads and the motorway network.There is a train service from Belper to London St Pancras. The famous market town of Ashbourne known as the gateway to Dovedale and the Peak District National Park lies approximately 10 miles to the west.Directional Note - From the Home2sell Belper office leave Belper along Chesterfield Road, which becomes Laund Hill and then Far Laund. Eventually take a right hand turn onto Ashford Rise and first left onto Edensor Drive. Take a left hand turn onto Arkwright Ave, where no. 10 can be found.BrochuresArkwright Avenue, BelperBrochure
Location
Address
Arkwright Avenue, Belper
City
Arkwright Avenue
Features And Finishes
One Bedroomed End Terrace Residence, Sought After Location, Off Road Parking for Several Vehicles, PVCu Double Glazing, Gas Central Heating, Brand New Ideal Gas Combination Boiler, Enclosed Garden to Rear, Beautifully Presented Throughout
Legal Notice
Our comprehensive database is populated by our meticulous research and analysis of public data. MirrorRealEstate strives for accuracy and we make every effort to verify the information. However, MirrorRealEstate is not liable for the use or misuse of the site's information. The information displayed on MirrorRealEstate.com is for reference only.
Related Homes
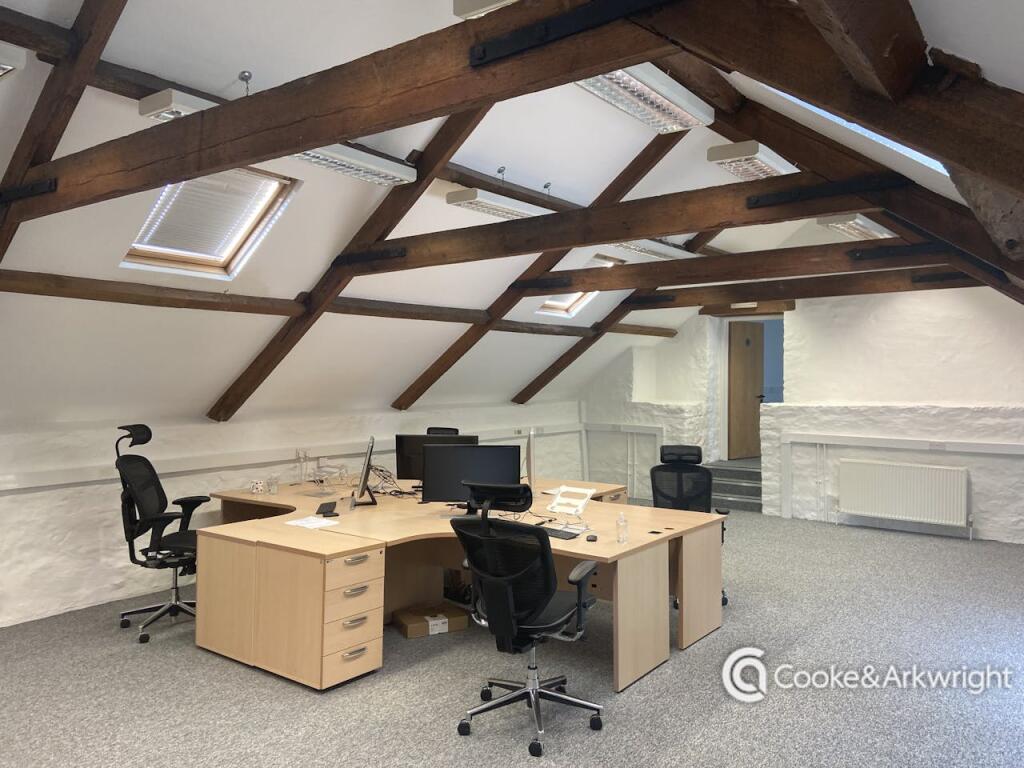
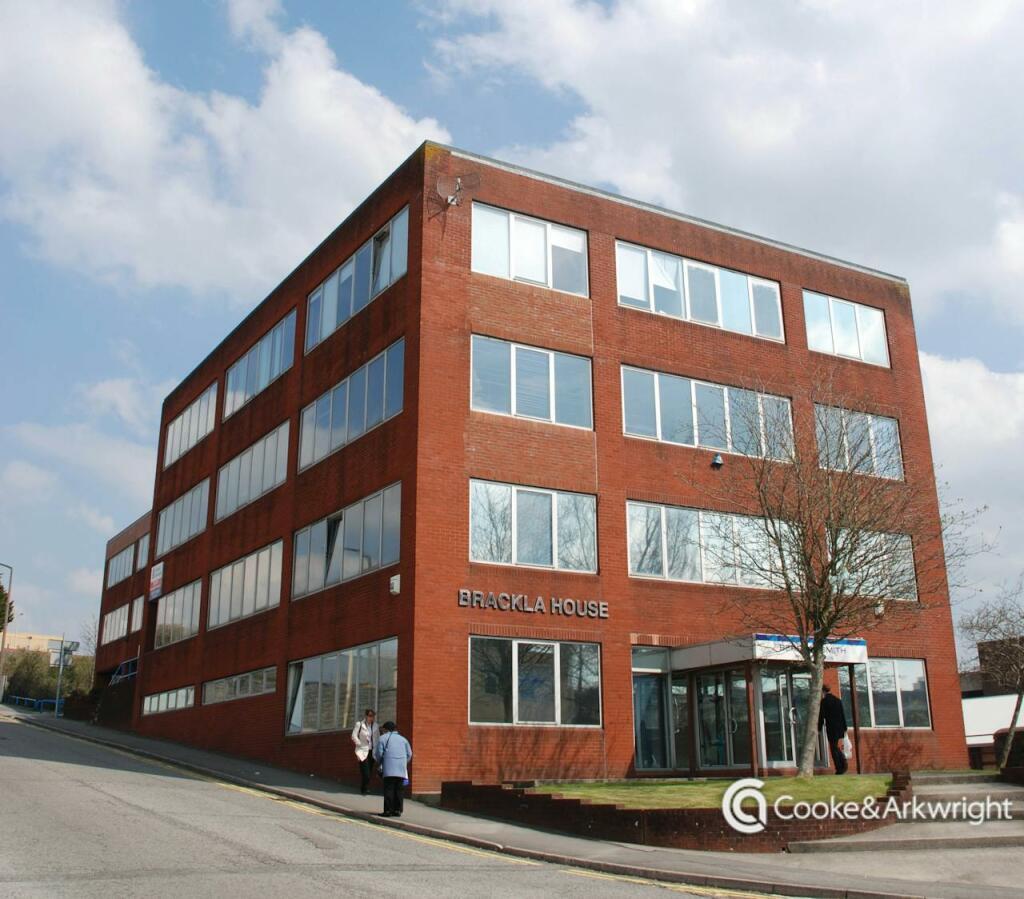
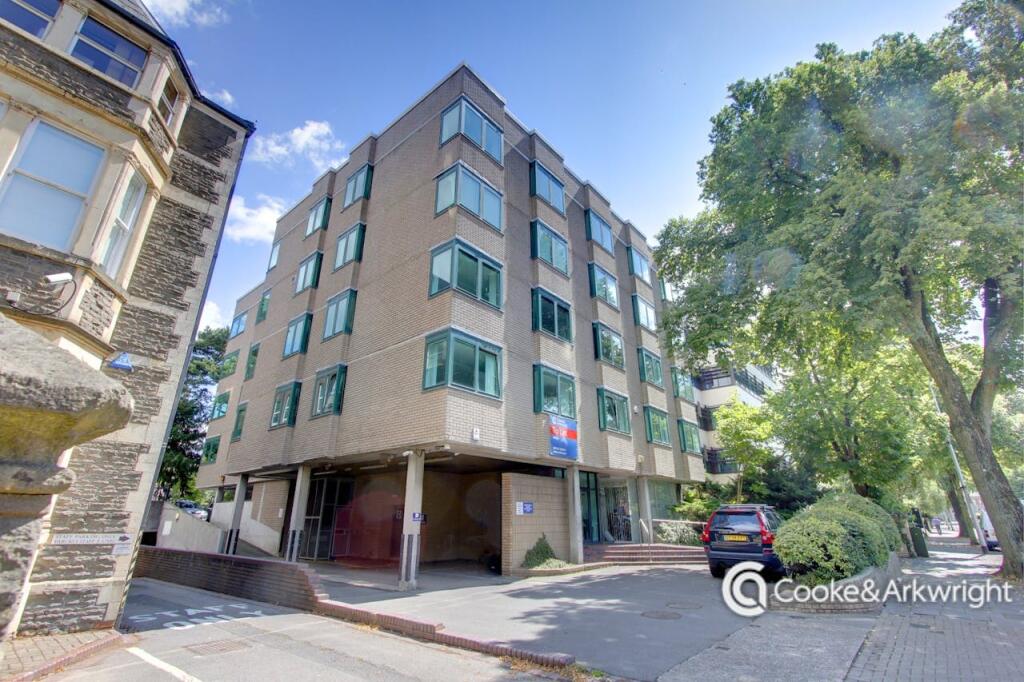

18 ARKWRIGHT DR E, Brampton, Ontario, L7A0V2 Brampton ON CA
For Rent: CAD3,350/month

15 ARKWRIGHT DR, Brampton, Ontario, L7A0V2 Brampton ON CA
For Sale: CAD1,499,999

