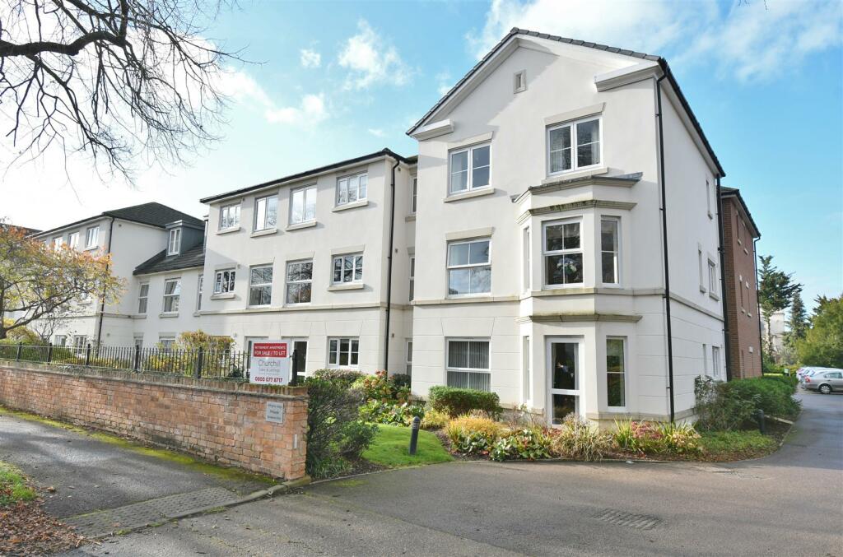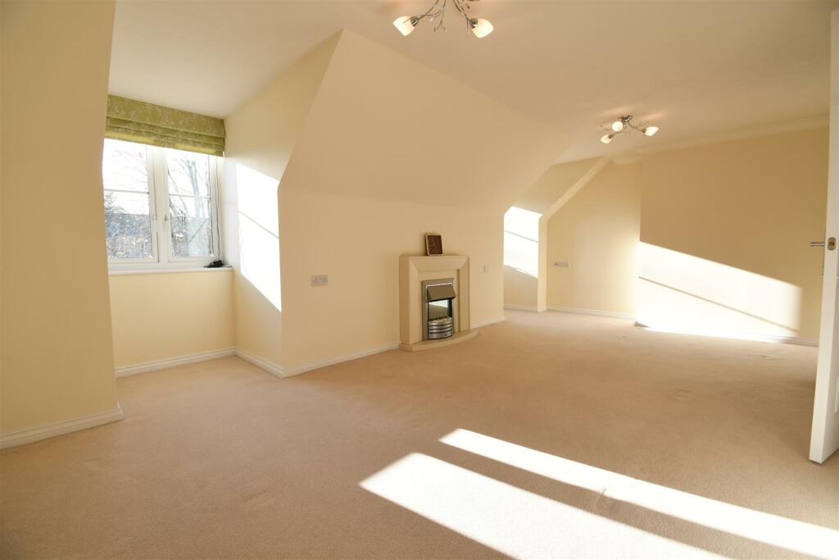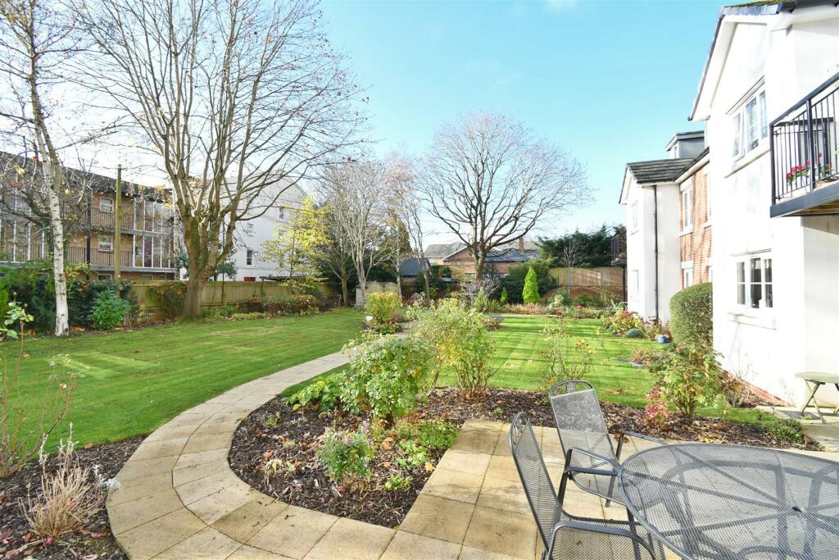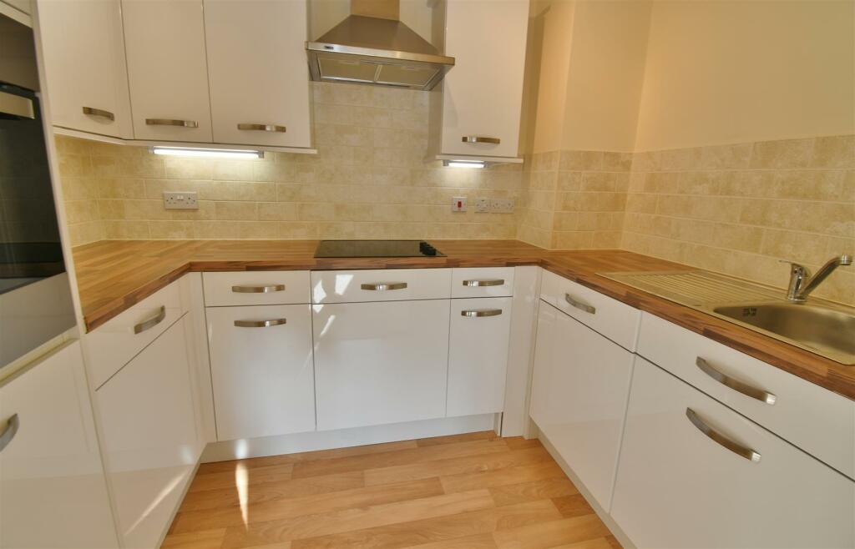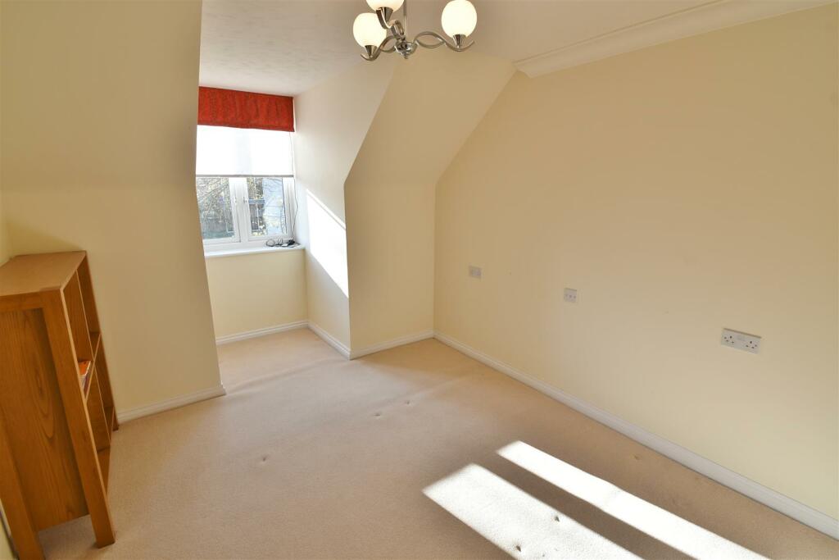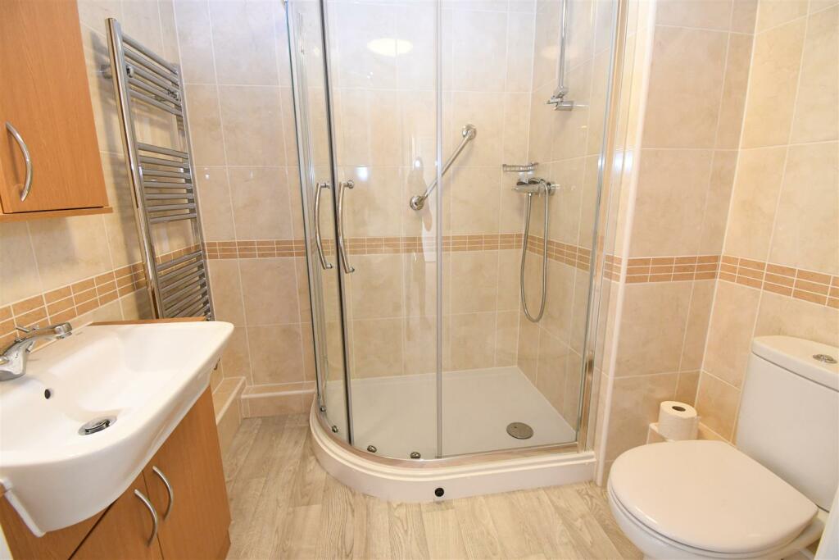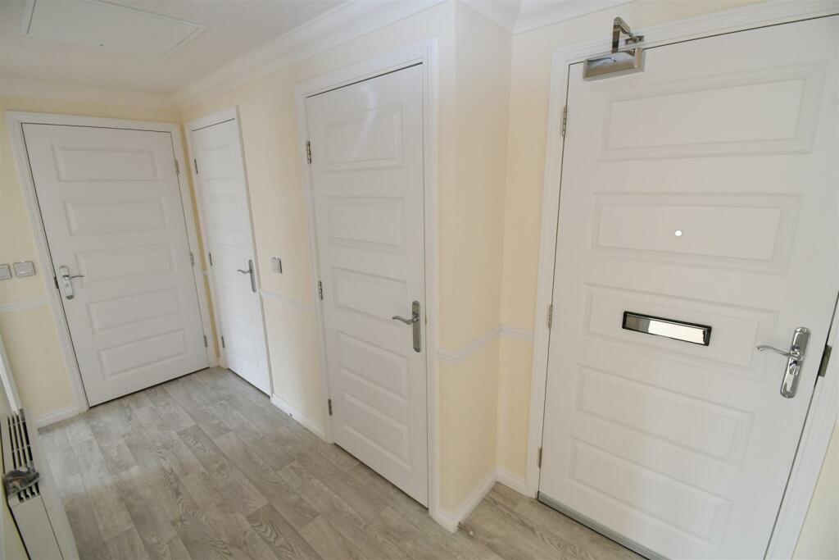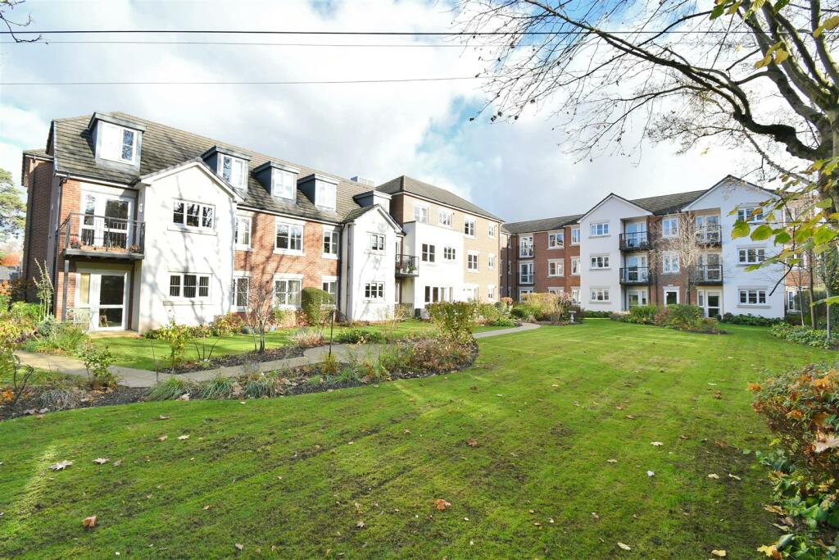Arlington Avenue, Leamington Spa
For Sale : GBP 199950
Details
Bed Rooms
1
Bath Rooms
1
Property Type
Flat
Description
Property Details: • Type: Flat • Tenure: N/A • Floor Area: N/A
Key Features: • Purpose built retirement development for over 60's • Second floor apartment • Generous one bedroomed accommodation with built-in wardrobes • Large lounge/dining room • Comprehensively fitted kitchen • Excellent standard of presentation • IMMEDIATE VACANT POSSESSION • Lift • Communal gardens • Non-designated parking for residents only
Location: • Nearest Station: N/A • Distance to Station: N/A
Agent Information: • Address: Somerset House Clarendon Place, Leamington Spa, CV32 5QN
Full Description: A particularly well presented second floor apartment, providing generous one bedroomed accommodation in highly favoured purpose-built retirement development for the over 60's, within this convenient north Leamington Spa location.Arlington Lodge - Is a purpose-built retirement development of 51 self-contained apartments of varying sizes, which were successfully constructed by Churchill Retirement Living approximately 10 years ago. The development is conveniently sited north of the town centre within easy reach of all facilities and amenities and incorporates all the facilities associated with retirement living, including on-site manager, communal lounge and kitchen, guest suite and most pleasant communal gardens surrounding the development with communal parking facility. Since its construction Arlington Lodge as consistently proved to be very popular.ehB Residential are pleased to offer 38 Arlington Lodge, which is an opportunity to acquire a very competitively priced second floor apartment, providing generous one bedroomed accommodation which features a large lounge/dining room, comprehensively fitted kitchen and bedroom with built-in wardrobe. The property offers to an excellent standard of presentation with IMMEDIATE VACANT POSSESSION. The agents consider inspection to be highly recommended. In detail the accommodation comprises;Accessed via the communal facilities with lift and staircase, leads to the...Private Entrance Hall - With wood effect flooring, three large built-in cloaks cupboards, access to roof space, dado rail, coving to ceiling.Lounge/Dining Room - 6.10m x 4.14m (20' x 13'7") - With electric fireplace feature and surround, radiator, TV point, coving to ceiling with glazed panel connecting door to the...Well Fitted Kitchen - 1.98m x 2.62m (6'6" x 8'7") - With extensive range of gloss white faced base cupboard and drawer units, complimentary work surfaces, tiled splashbacks, matching range of high level cupboards, built-in Zanussi oven, four ring hob unit with extractor hood over, built-in washing machine, fridge freezer, inset single drainer stainless steel sink unit and mixer tap, Dimplex heater, spotlights.Bedroom - 3.96m x 2.82m (13' x 9'3") - With double built-in wardrobe, hanging rail, shelf, radiator, coving to ceiling.Shower Room/Wc - 2.08m x 1.68m (6'10" x 5'6") - Being tiled with quadrant shower cubicle, integrated shower unit, vanity unit with wash hand basin, mixer tap, low flush WC, wood effect flooring, mirrored medicine cabinet, extractor fan.Outside - There are pleasant communal gardens surrounding the development with non-designated car parking facility for residents only.Tenure - The property is understood to be leasehold although we have not inspected the relevant documentation to confirm this. We understand there to be a 125 year lease (01/04/2015) with 116 years remaining, service charge is £3,377.62 per annum and ground rent is £695.90. Please verify this information with your legal advisers. Further details upon request.Services - All mains services are understood to be connected to the property with the exception of gas. NB We have not tested the central heating, domestic hot water system, kitchen appliances or other services and whilst believing them to be in satisfactory working order we cannot give any warranties in these respects. Interested parties are invited to make their own enquiries.Council Tax - Council Tax Band C.Location - 2nd FloorCV32 5BFBrochuresArlington Avenue, Leamington SpaBrochure
Location
Address
Arlington Avenue, Leamington Spa
City
Arlington Avenue
Features And Finishes
Purpose built retirement development for over 60's, Second floor apartment, Generous one bedroomed accommodation with built-in wardrobes, Large lounge/dining room, Comprehensively fitted kitchen, Excellent standard of presentation, IMMEDIATE VACANT POSSESSION, Lift, Communal gardens, Non-designated parking for residents only
Legal Notice
Our comprehensive database is populated by our meticulous research and analysis of public data. MirrorRealEstate strives for accuracy and we make every effort to verify the information. However, MirrorRealEstate is not liable for the use or misuse of the site's information. The information displayed on MirrorRealEstate.com is for reference only.
Real Estate Broker
ehB Residential, Leamington Spa
Brokerage
ehB Residential, Leamington Spa
Profile Brokerage WebsiteTop Tags
Likes
0
Views
28

8434 Eastbrook Court, Riverside, Riverside County, CA, 92504 Silicon Valley CA US
For Sale - USD 574,900
View HomeRelated Homes
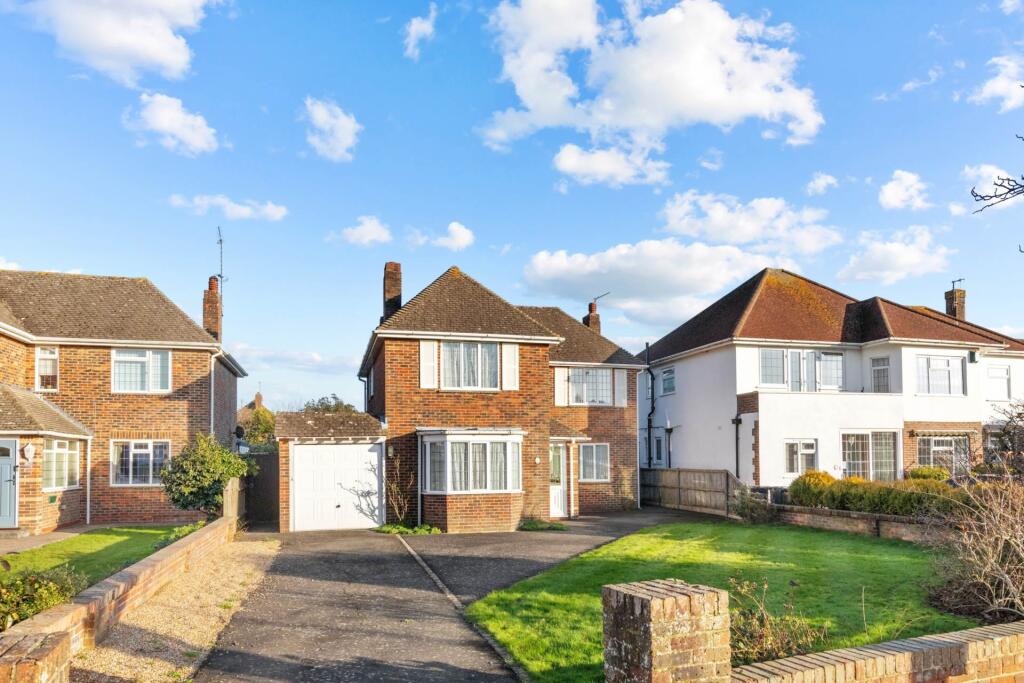




92 Arlington Place, Staten Island, NY, 10303 New York City NY US
For Sale: USD629,000
247 ARLINGTON AVE, Brooklyn, NY, 11208 Brooklyn NY US
For Rent: USD3,300/month

