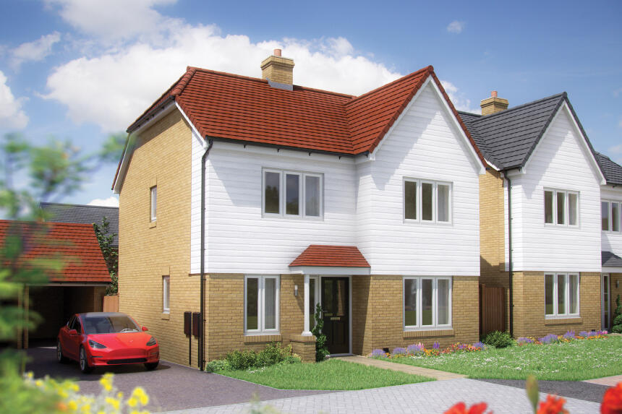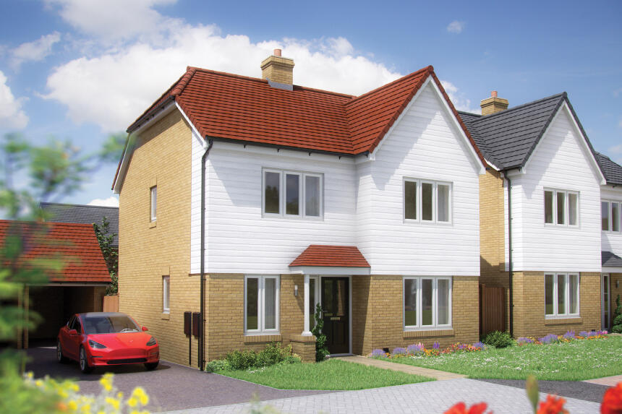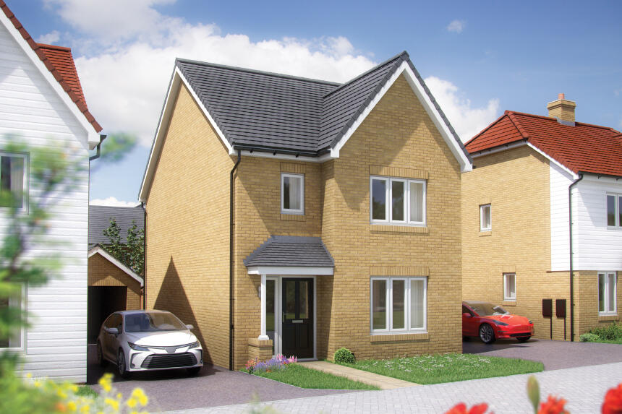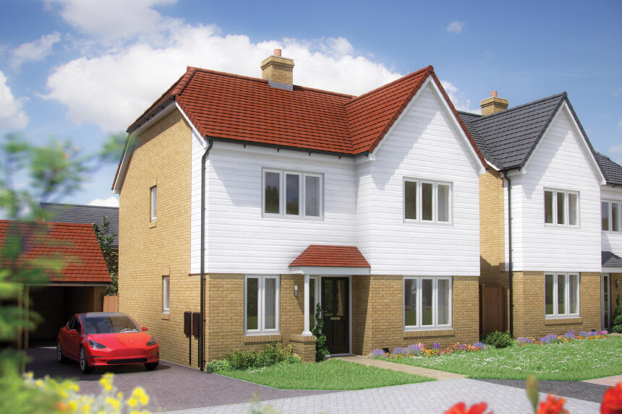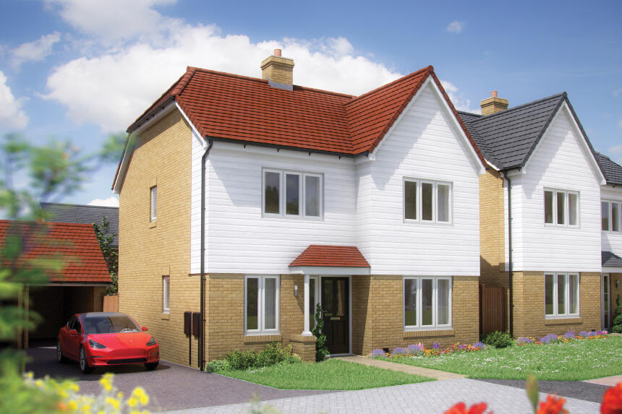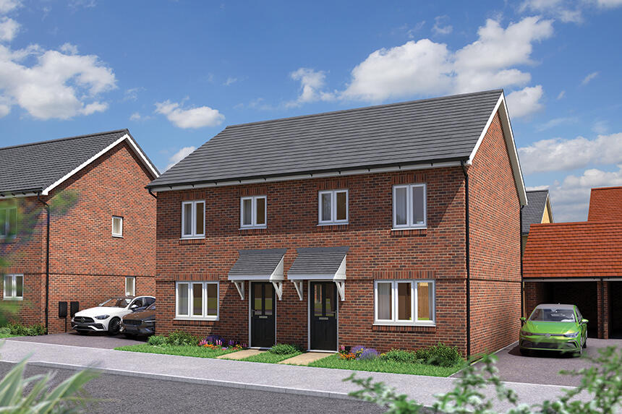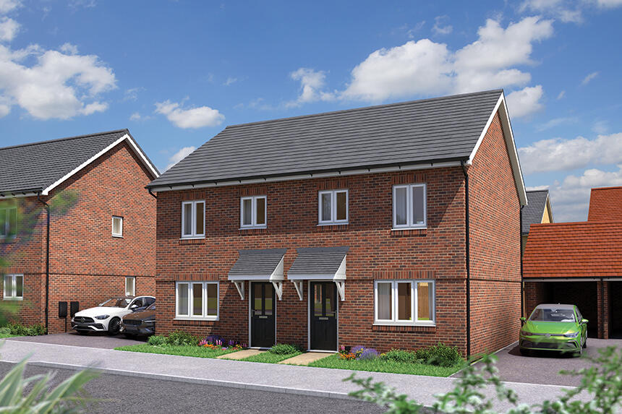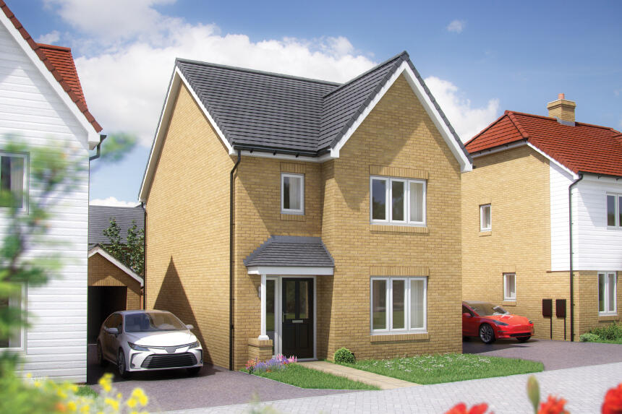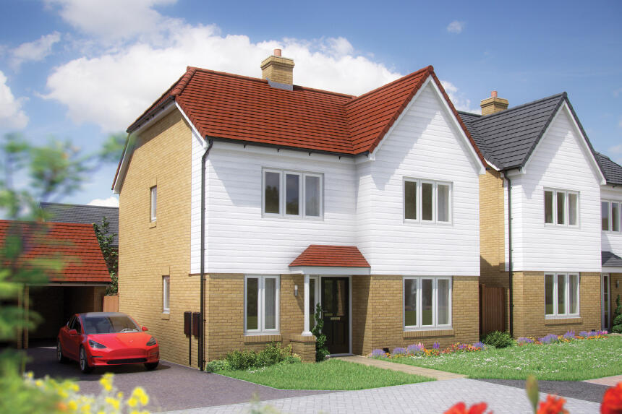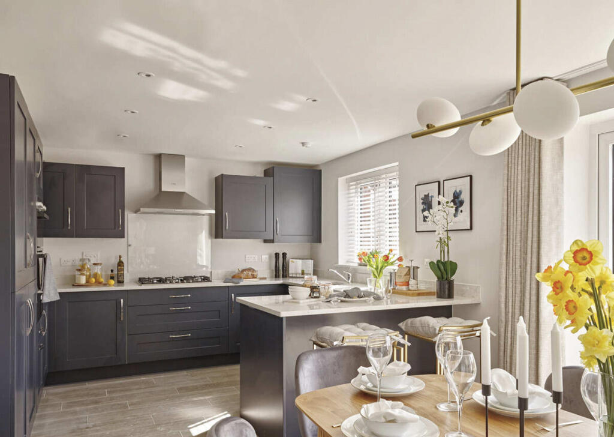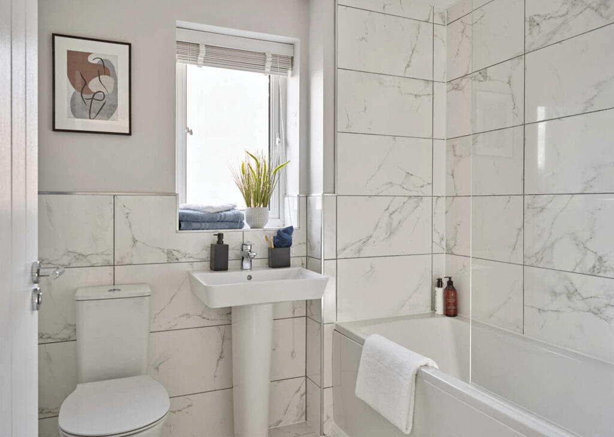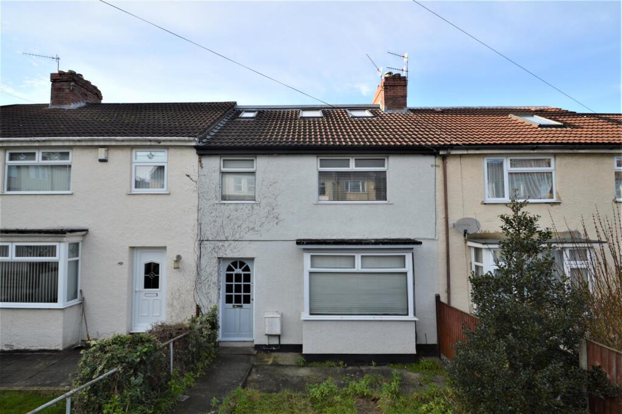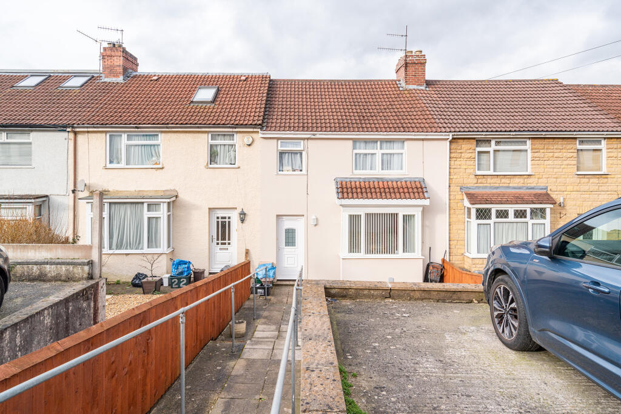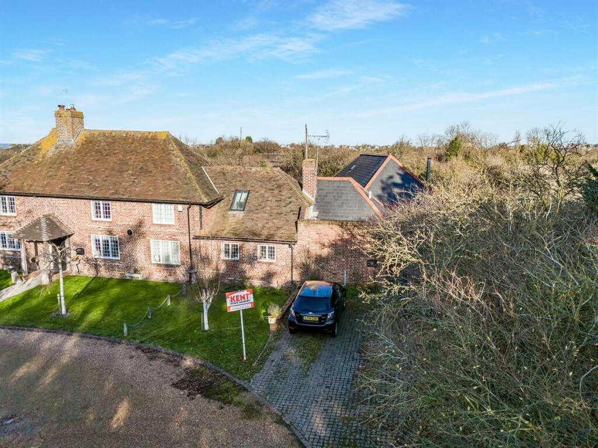Artemis View, Nash Road, Thanet, CT9 4LA
For Sale : GBP 212498
Details
Property Type
Detached
Description
Property Details: • Type: Detached • Tenure: N/A • Floor Area: N/A
Key Features: • 10 year NHBC Buildmark warranty • 2 year customer care warranty • Open plan kitchen and dining room with access to the garden • Bi-fold doors to garden • Separate sitting room • Versatile space for study or playroom • En-suite to bedroom 1
Location: • Nearest Station: N/A • Distance to Station: N/A
Agent Information: • Address: Artemis View, Nash Road, Thanet, CT9 4LA
Full Description: This home is available with Home Reach, a shared ownership scheme in partnership with heylo. The price advertised is a 50% share of the full market value.The Juniper really does have the wow-factor with its open plan kitchen with dining/family room, which stretches the full width of the house. Bi-fold doors welcome the outside in and are perfect for summer BBQs on the patio. This is a property that is created for modern day living, with versatile spaces throughout and four good-sized bedrooms. Bedroom one benefits from a stylish en-suite and the flexible ground floor study is an ideal space to fit every lifestyleHome Reach is a new build ownership solution brought to you by heylo housing group. The Home Reach part buy - part rent scheme cannot be used in conjunction with any other Bovis Homes purchase scheme, offer or promotion. Subject to affordability criteria as prescribed by the Homes and Communities Agency. Subject to individual mortgage lender qualification and affordability criteria. Shares of up to 75% of the home are available. Prices advertised can represent up to a 75% share of the home. More information on eligibility and affordability of using Home Reach to purchase your home can be found at . YOUR HOME MAY BE REPOSSESSED IF YOU DO NOT KEEP UP PAYMENTS ON A MORTGAGE OR ANY OTHER DEBT SECURED ON IT"Room DimensionsGround floorKitchen / dining / family area - 7.21 x 3.51 23' 7" x 11' 6"Sitting room - 4.55 x 3.04 14' 7" x 10' 0Study - 2.34 x 1.85 7' 8" x 6' 0"First floorBedroom 1 - 4.66 x 3.05 15' 3" x 10' 0"Bedroom 2 - 3.60 x 2.84 11' 10" x 9' 4"Bedroom 3 - 3.51 x 2.38 11' 6" x 7' 10"Bedroom 4 - 3.60 x 2.38 11' 10" x 7' 10"
Location
Address
Artemis View, Nash Road, Thanet, CT9 4LA
City
Thanet
Features And Finishes
10 year NHBC Buildmark warranty, 2 year customer care warranty, Open plan kitchen and dining room with access to the garden, Bi-fold doors to garden, Separate sitting room, Versatile space for study or playroom, En-suite to bedroom 1
Legal Notice
Our comprehensive database is populated by our meticulous research and analysis of public data. MirrorRealEstate strives for accuracy and we make every effort to verify the information. However, MirrorRealEstate is not liable for the use or misuse of the site's information. The information displayed on MirrorRealEstate.com is for reference only.
Related Homes
