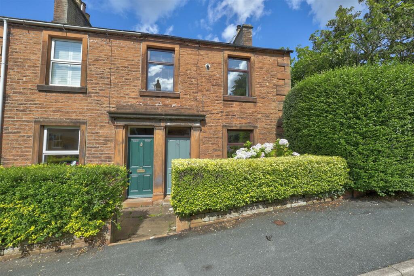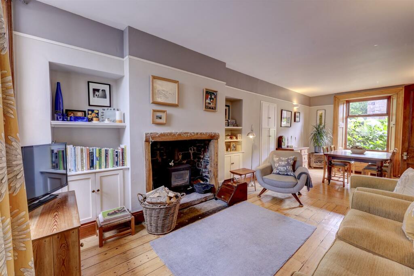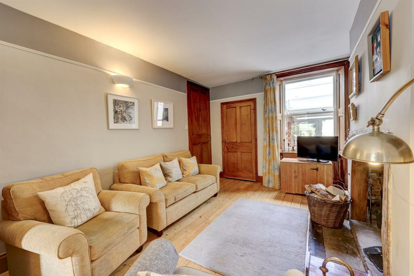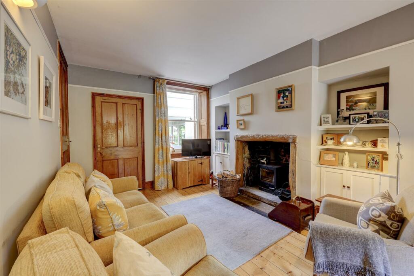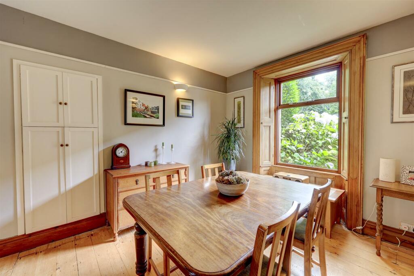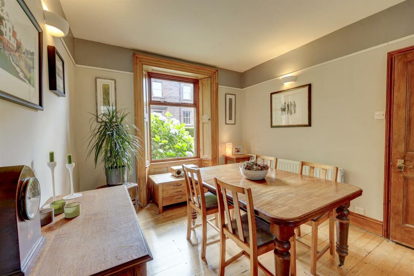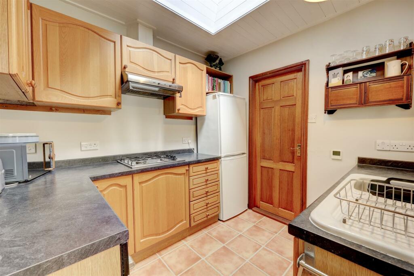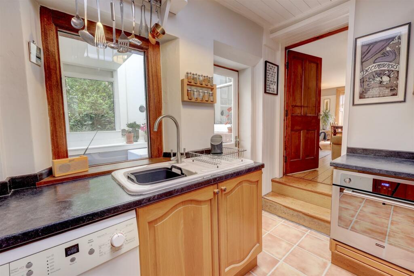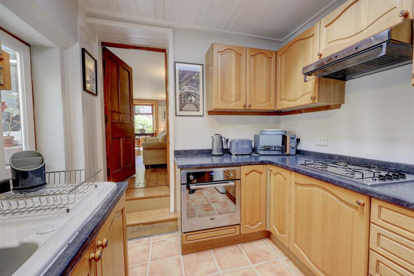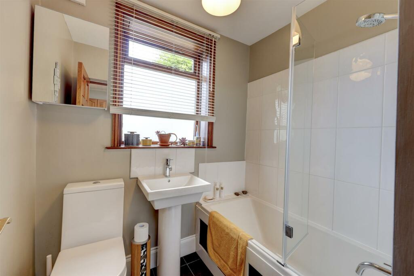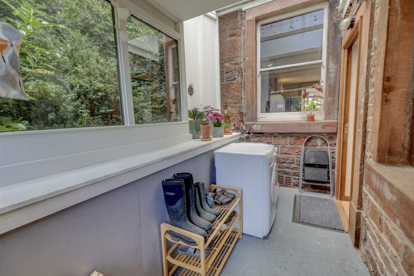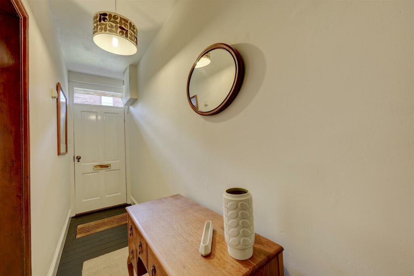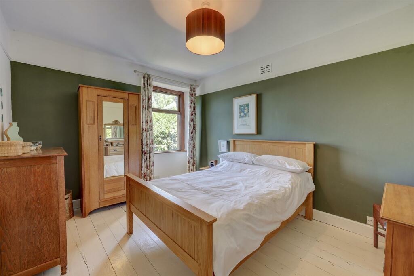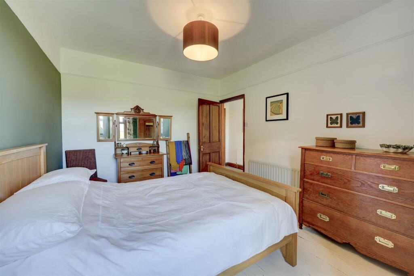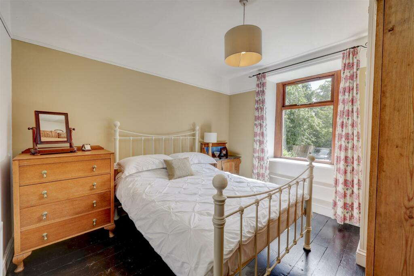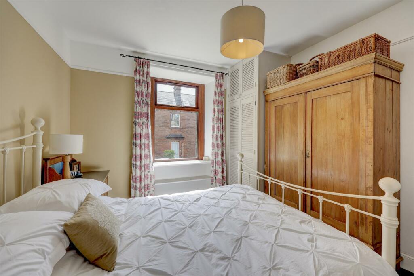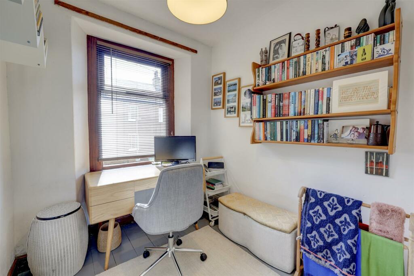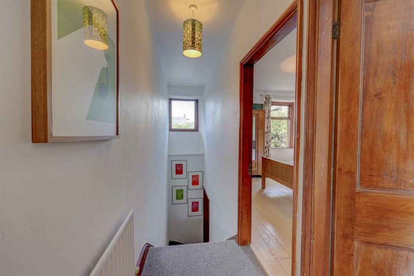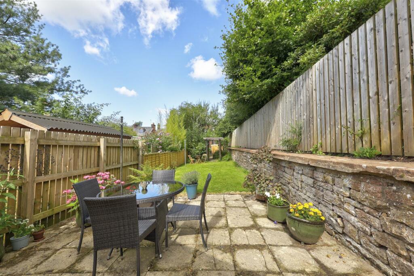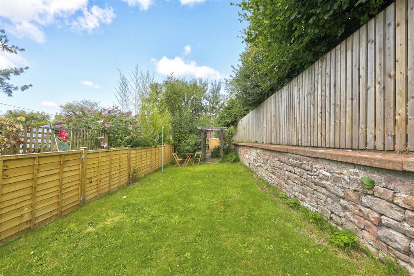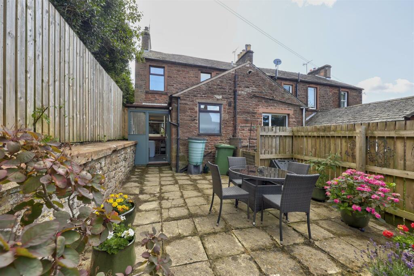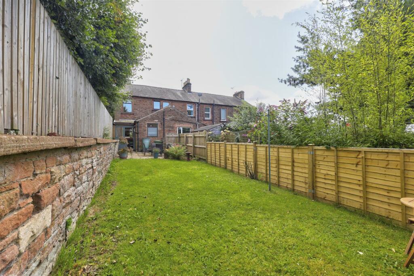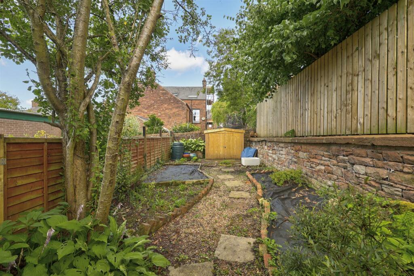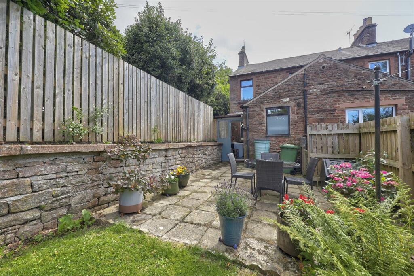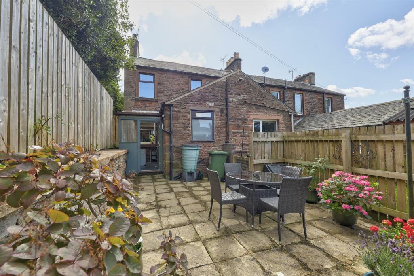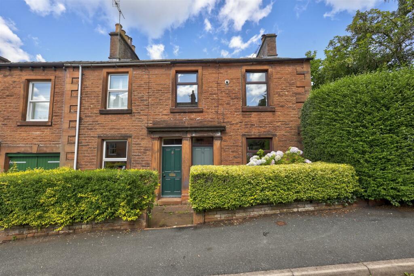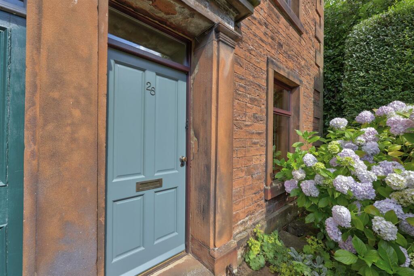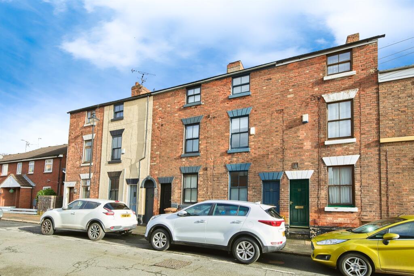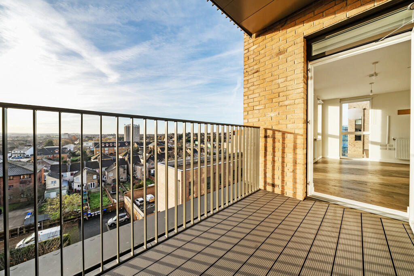Arthur Street, Penrith
For Sale : GBP 295000
Details
Bed Rooms
3
Bath Rooms
1
Property Type
End of Terrace
Description
Property Details: • Type: End of Terrace • Tenure: N/A • Floor Area: N/A
Key Features: • Immaculately presented • Enclosed rear garden • Short walk from Penrith town centre • 3 Bedrooms • Great access via road and rail • Close to the Lake District • Desirable 'New Streets' location
Location: • Nearest Station: N/A • Distance to Station: N/A
Agent Information: • Address: 1 Little Dockray, Penrith, Cumbria, CA11 7HL
Full Description: Welcome to 28 Arthur Street, this a beautifully presented, three bedroom, end terrace home is thoughtfully decorated, easily maintained, deceptively spacious and has a generous, enclosed garden to the rear. Located within easy walking distance of the town centre, in one of Penrith's most sought after locations, the New Streets Conservation Area. Viewing is highly recommended.Entrance Hall - Step into this bright entrance hall, which has a storage cupboard at one end and the door to the right leads on to the Living and Dining Room. Stripped wood flooring.Living & Dining Room - 2.99 x 7.40 (9'9" x 24'3") - On entering this beautifully designed space, the dining table is to your right, with a window overlooking the front of the property and the living area is to the left. There is stripped wood flooring with a radiator and front to rear aspect with sealed unit double glazing in wooden frames with original panelling and working shutters. Built in crockery cupboard and alcove storage. Fireplace with a multi fuel stove with a sandstone surround. Connecting doors to the kitchen and staircase to the first floor.Kitchen - 2.53 x 2.66 (8'3" x 8'8") - Leading on directly from the living and dining space, you step down into the kitchen, this room is flooded with natural light from a sky light above. There is tile effect flooring with a range of fitted units incorporating a ceramic sink, plumbed beneath for a washing machine. Gas hob with extractor fan over and separate electric oven. Space for an upright fridge freezer. Doors to the bathroom and rear porch/utility.Bathroom - 1.87 x 1.46 (6'1" x 4'9") - With a fitted three piece suite comprising low suite WC, wash hand basin and bath with shower over. Slate tiled flooring with underfloor heating and a towel radiator. Sealed unit double glazing.Utility/Rear Porch - 1.57 x 3.55 (5'1" x 11'7") - The original external door has been converted into an additional space to the right of the kitchen, which is used to store additional white goods and is utilised as a utility and boot room. It connects to the garden at the rear.Upstairs Hall - The stairway leads directly from the living and dining area and leads up to the bright upstairs hallway, with a well placed window to the rear elevation bringing in natural light.Bedroom 1 - 3.11 x 3.93 (10'2" x 12'10") - Bedroom one has views over the garden and comfortably fits a king sized bed with plenty of room for additional furnishings and storage. Stripped wood flooring with a radiator and sealed unit double glazing and the original picture rail.Bedroom 2 - 3.05 x 3.35 (10'0" x 10'11") - Bedroom two comfortably fits a double bed, has a built in wardrobe and shelving below the window, it has views over the front of the property and has plenty of room for additional furnishings and storage.Stripped wood flooring with a radiator and sealed unit double glazing and original picture rail. The built-in cupboard housing the boiler for the domestic hot water and central heating (neither this nor any radiators have been tested).Bedroom 3/Study - 2.11 x 2.25 (6'11" x 7'4") - Bedroom three is currently utilised as a study, but would work as a single bedroom, it has views over the front of the property. Stripped wood flooring with a radiator and sealed unit double glazing.Outside - There is a forecourt garden to the front and an enclosed garden to rear with flagged patio used as a seating area, lawned area and separated vegetable area with shed. Reachable by an established right of way over the adjoining properties.Services - Mains gas, electric, water and drains are connected but have not been tested.Please Note - These particulars, whilst believed to be accurate, are set out for guidance only and do not constitute any part of an offer or contract - intending purchasers or tenants should not rely on them as statements or representations of fact but must satisfy themselves by inspection or otherwise as to their accuracy. No person in the employment of Lakes Estates has the authority to make or give any representation or warranty in relation to the property. All mention of appliances / fixtures and fittings in these details have not been tested and therefore cannot be guaranteed to be in working order.Directions - From the town centre, go through Sandgate to the roundabouts at the foot of Fell Lane. Turn left into Meetinghouse Lane and take the first turning to the right into Arthur Street. The house stands approximately 350 yards up on the left hand side.BrochuresArthur Street, PenrithBrochure
Location
Address
Arthur Street, Penrith
City
Arthur Street
Features And Finishes
Immaculately presented, Enclosed rear garden, Short walk from Penrith town centre, 3 Bedrooms, Great access via road and rail, Close to the Lake District, Desirable 'New Streets' location
Legal Notice
Our comprehensive database is populated by our meticulous research and analysis of public data. MirrorRealEstate strives for accuracy and we make every effort to verify the information. However, MirrorRealEstate is not liable for the use or misuse of the site's information. The information displayed on MirrorRealEstate.com is for reference only.
Real Estate Broker
Lakes Estates, Penrith
Brokerage
Lakes Estates, Penrith
Profile Brokerage WebsiteTop Tags
3 BedroomsLikes
0
Views
23
Related Homes

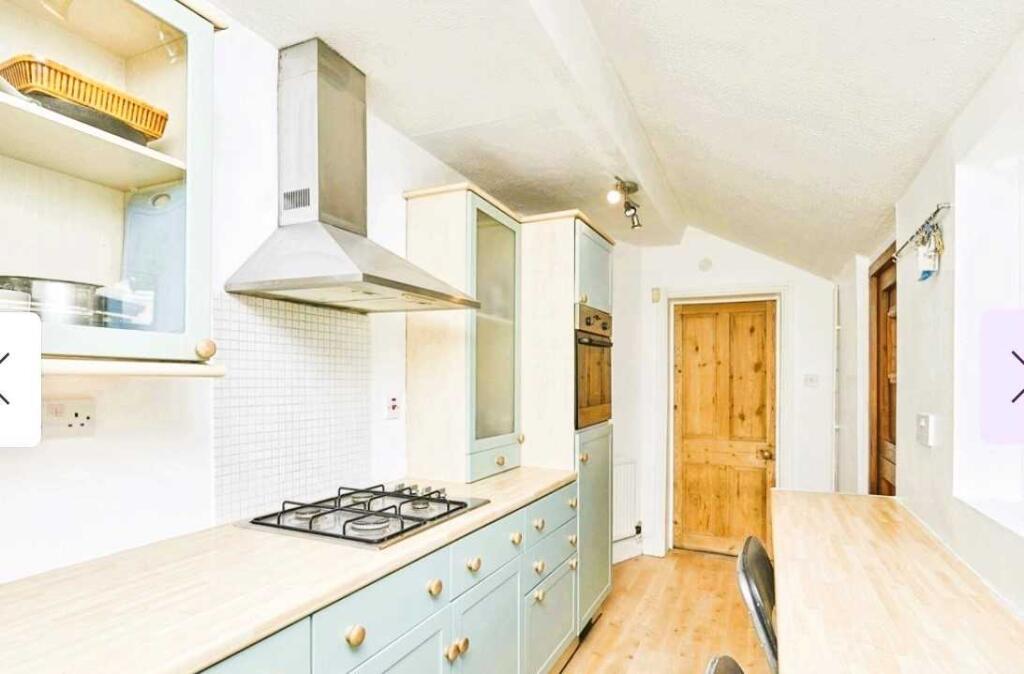

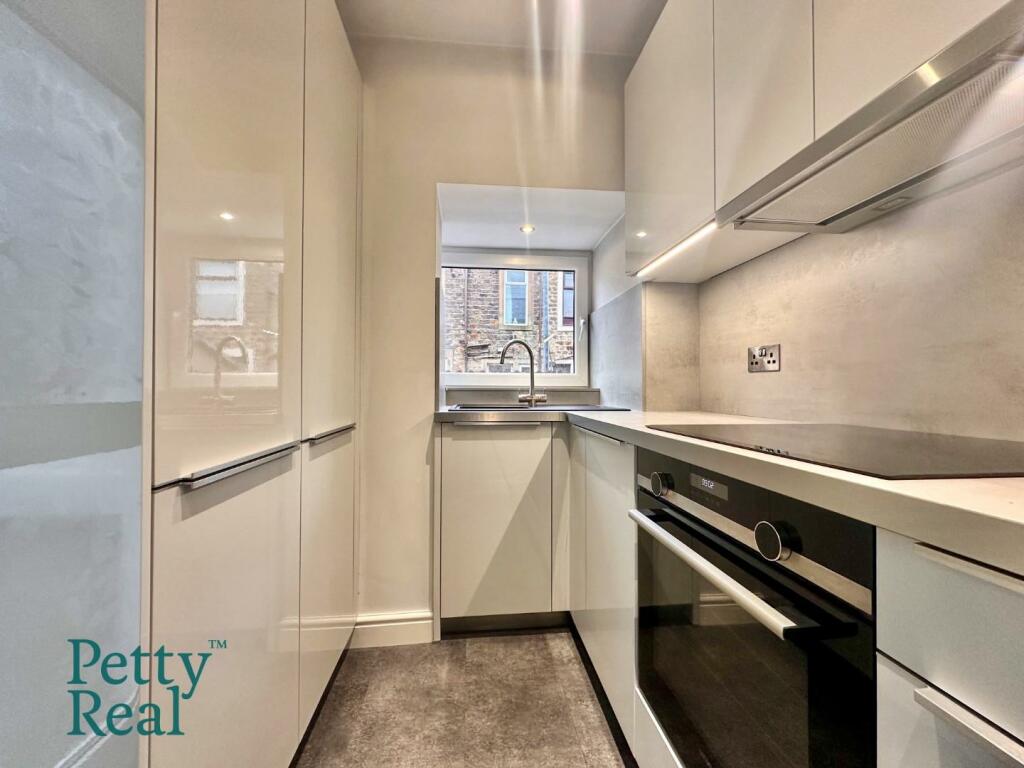

1907 Arthur LN, Austin, Travis County, TX, 78704 Austin TX US
For Rent: USD5,000/month

