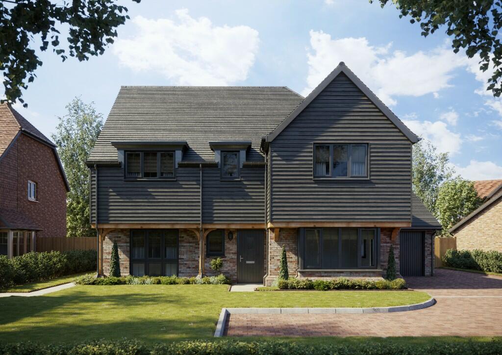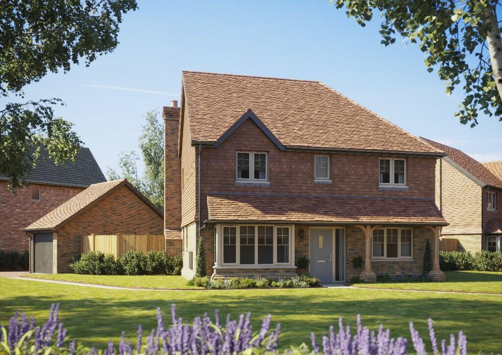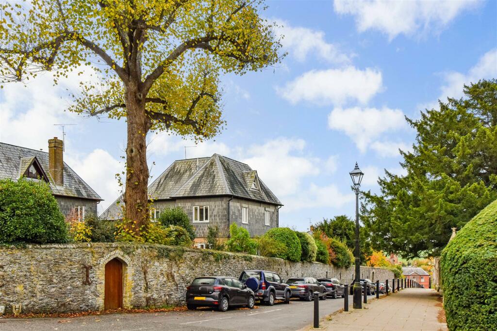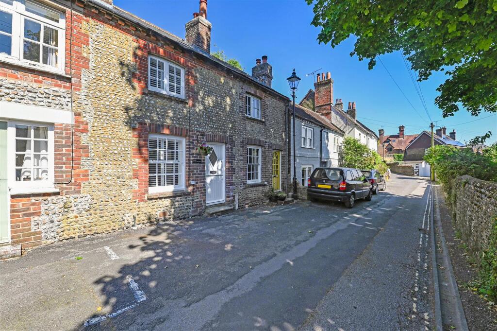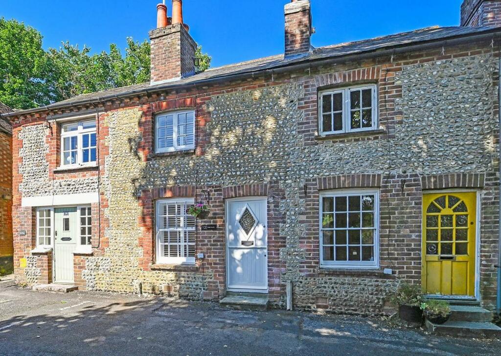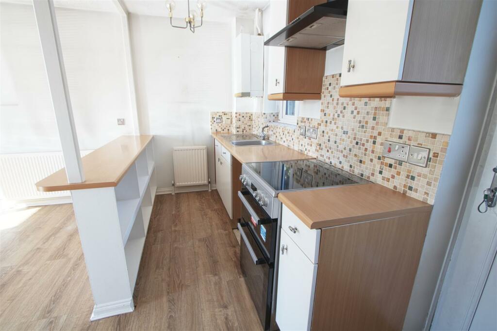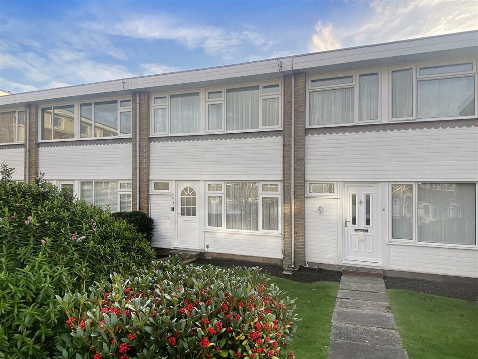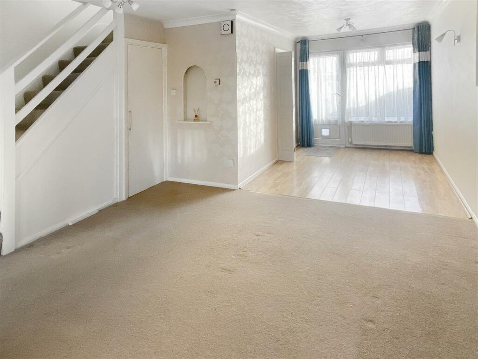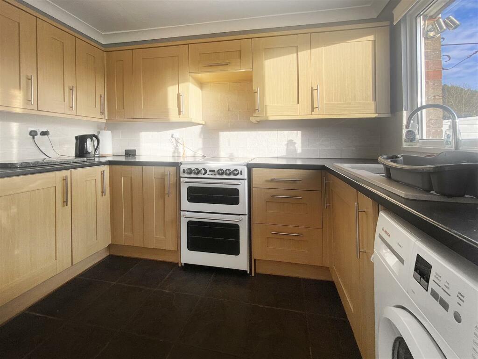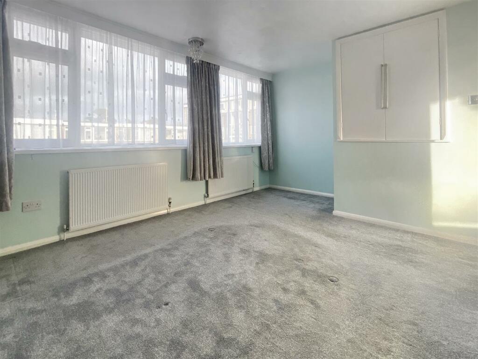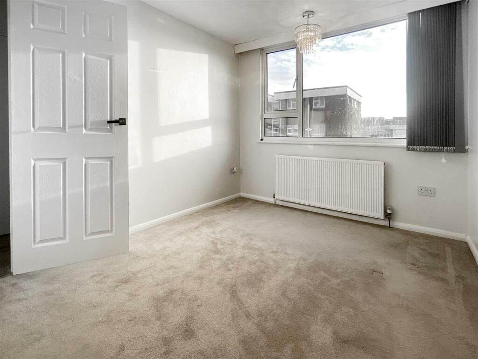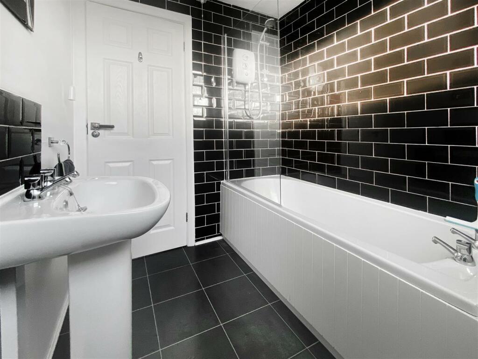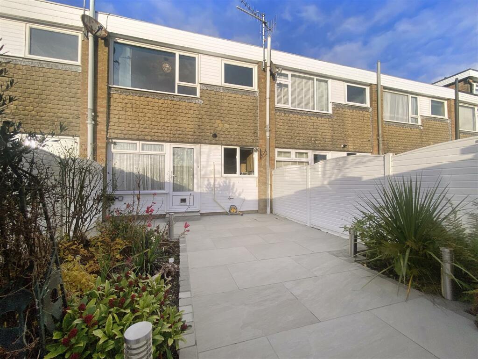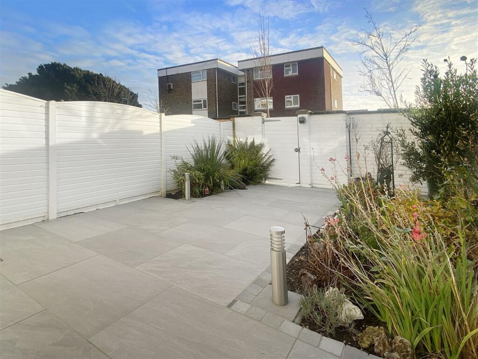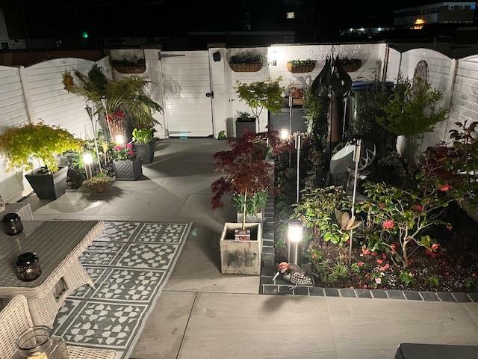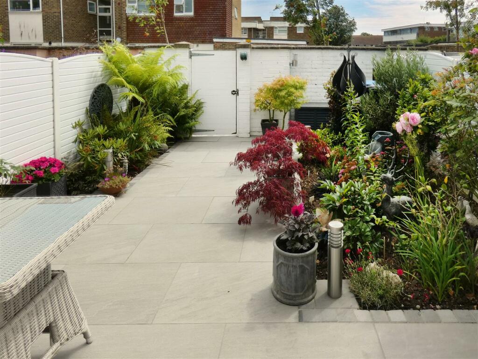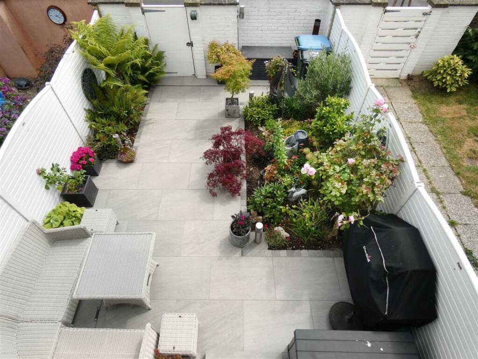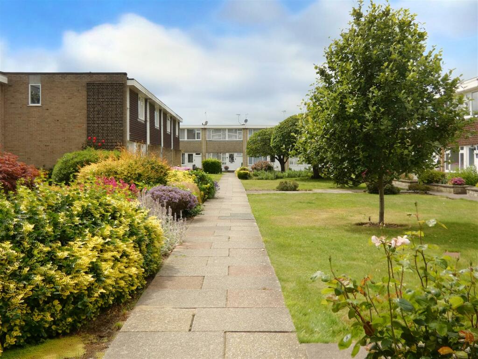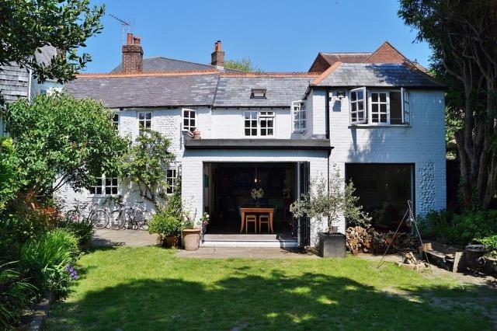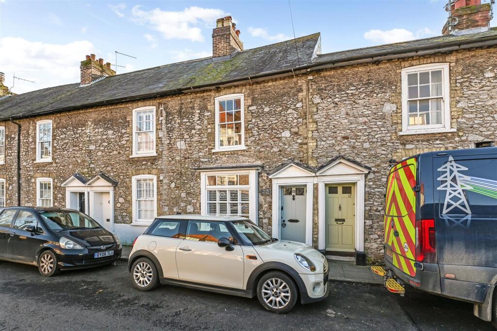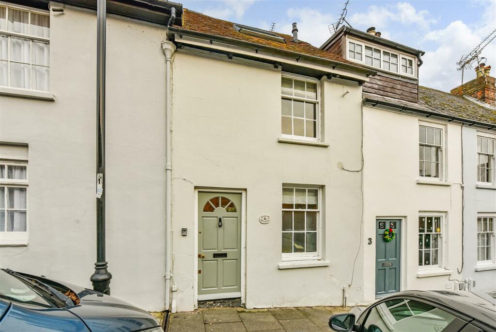Arundel Garden, Rustington
For Sale : GBP 280000
Details
Bed Rooms
2
Bath Rooms
1
Property Type
Terraced
Description
Property Details: • Type: Terraced • Tenure: N/A • Floor Area: N/A
Key Features: • Modern Terrace House Situated on The Popular Church Farm Garden Development • Two Double Bedrooms • Double Aspect Lounge/Dining Room • Modern Kitchen & Bathroom • Ground Floor Cloakroom • Recently Landscaped Private South Facing Rear Garden • Garage • Gas Heating • No Onward Chain • Viewing Recommended
Location: • Nearest Station: N/A • Distance to Station: N/A
Agent Information: • Address: 94 The Street, Rustington, BN16 3NJ
Full Description: A modern terrace house, forming part of the highly sought after Church Farm Gardens development offered for sale with no onward chain.Located in the heart of the village of Rustington, this delightful property is considered ideal for retirees or downsizers looking for a low maintenance and convenient lifestyle with many amenities close to hand.The accommodation features; two double bedrooms; a double aspect lounge/dining room, modern kitchen and bathroom and a ground floor cloakroom,A particular feature of the property is the recently landscaped rear garden, benefitting from a favoured southerly aspect, the space has been designed with low maintenance in mind with Upvc fencing, porcelain tiles, well stocked borders, feature lighting and useful gated rear access. Additionally, residents have access to attractive communal gardens and the convenience of a garage located in a nearby compound. With the added benefit of no onward chain, this property is not to be missed.Situated in the heart of Rustington village, residents will enjoy the tranquility of popular Church Farm Gardens and the convenience of being in close proximity to local shops.Summary - A modern terrace house, forming part of the highly sought after Church Farm Gardens development offered for sale with no onward chain.Located in the heart village of Rustington, this delightful property is considered ideal for retirees or downsizers looking for a low maintenance and convenient lifestyle with many amenities close to hand. The accommodation features; two double bedrooms; a double aspect lounge/dining room modern kitchen and bathroom and a ground floor cloakroom,A particular feature of the property is the recently landscaped rear garden, benefitting from a favoured southerly aspect the space has been designed with low maintenance in mind with Upvc fencing, porcelain tiles, well stocked borders, feature lighting and useful gated rear access. Additionally, residents have access to attractive communal gardens and the convenience of a garage located in a nearby compound. With the added benefit of no onward chain, this property is not to be missed.Situated in the heart of Rustington village, residents will enjoy the tranquility of popular Church Farm Gardens and the convenience of being in close proximity to local shops.Lounge/Dining Room - 7.95m x 3.78m (26'1 x 12'5) - Kitchen - 2.97m x 2.03m (9'9 x 6'8) - Bedroom - 4.60m x 3.66m (15'1 x 12'0) - Bedroom - 3.63m x 2.79m (11'11 x 9'2) - Brochures12 Arundel Garden Draft Sales Brochure (1).pdf
Location
Address
Arundel Garden, Rustington
City
Arundel Garden
Features And Finishes
Modern Terrace House Situated on The Popular Church Farm Garden Development, Two Double Bedrooms, Double Aspect Lounge/Dining Room, Modern Kitchen & Bathroom, Ground Floor Cloakroom, Recently Landscaped Private South Facing Rear Garden, Garage, Gas Heating, No Onward Chain, Viewing Recommended
Legal Notice
Our comprehensive database is populated by our meticulous research and analysis of public data. MirrorRealEstate strives for accuracy and we make every effort to verify the information. However, MirrorRealEstate is not liable for the use or misuse of the site's information. The information displayed on MirrorRealEstate.com is for reference only.
Real Estate Broker
Glyn-Jones & Co, Rustington
Brokerage
Glyn-Jones & Co, Rustington
Profile Brokerage WebsiteTop Tags
Two Double BedroomsLikes
0
Views
52
Related Homes
