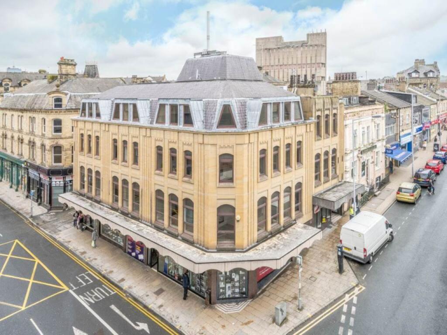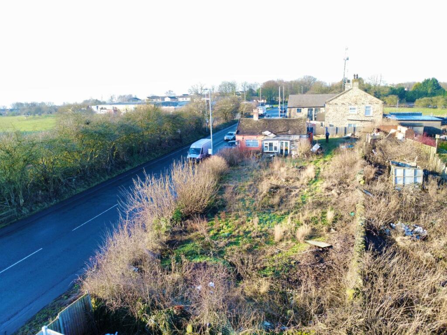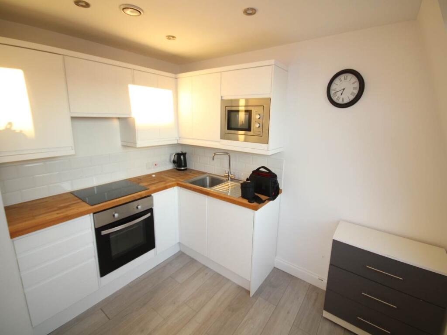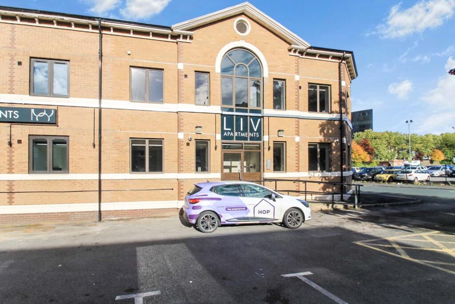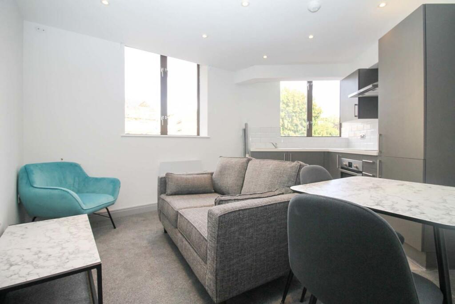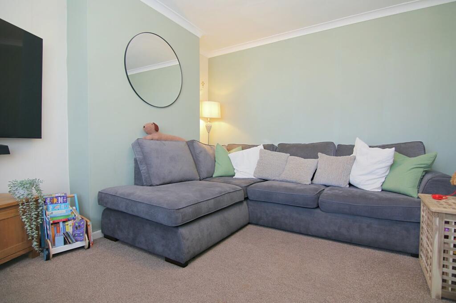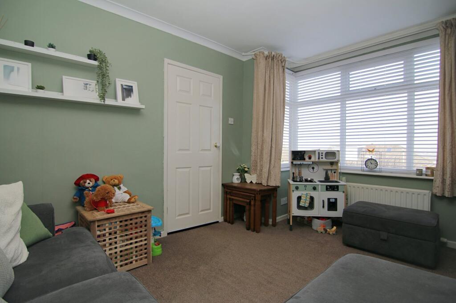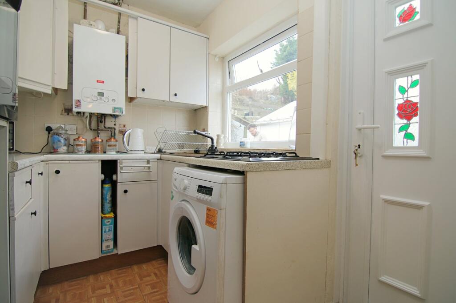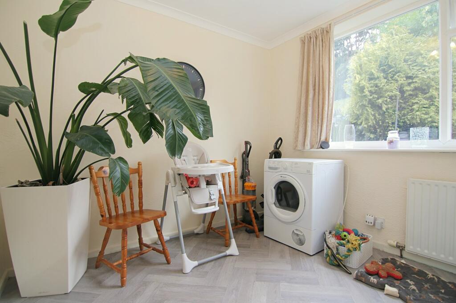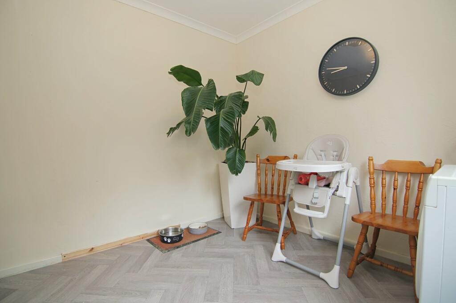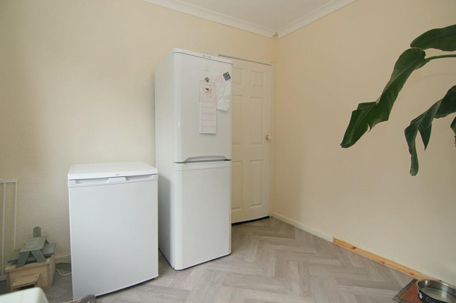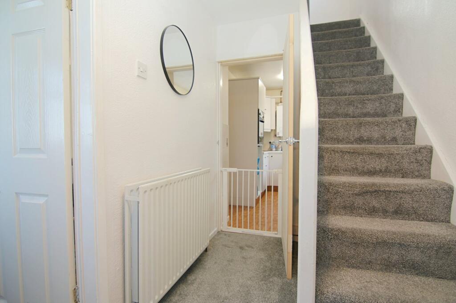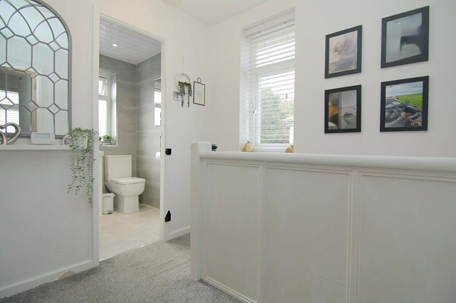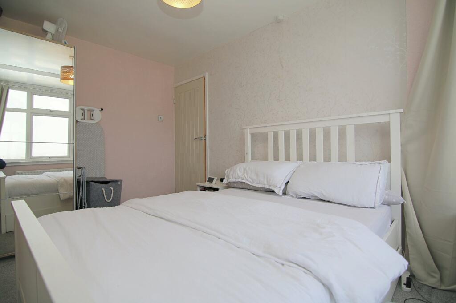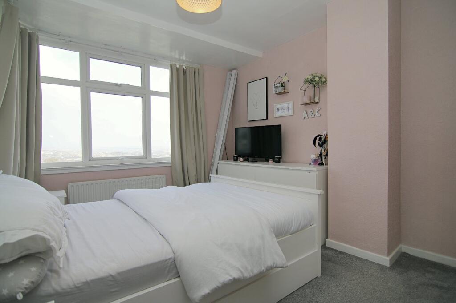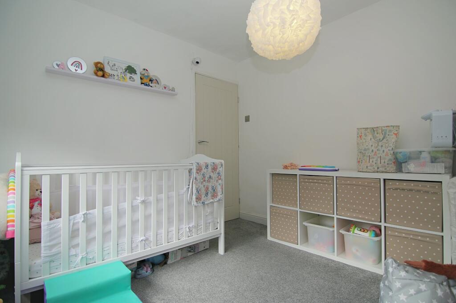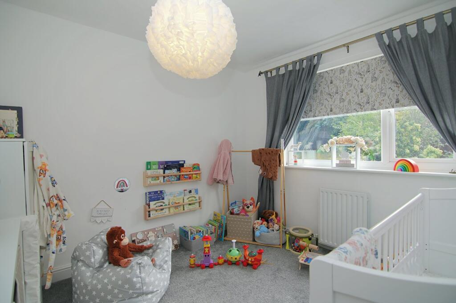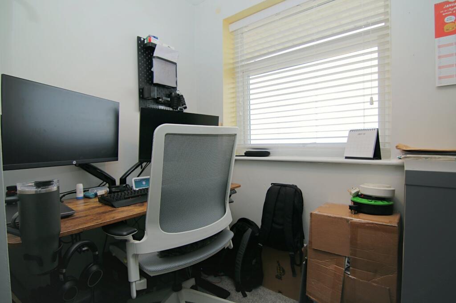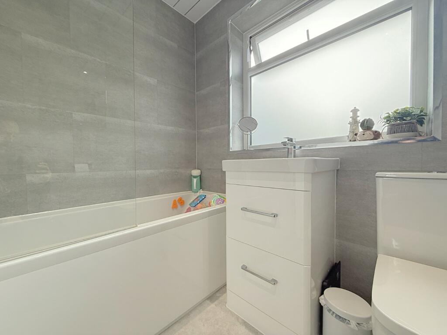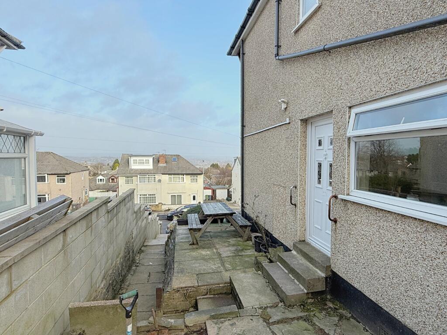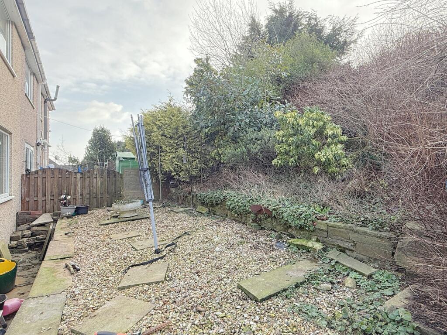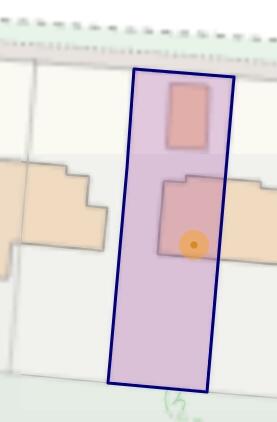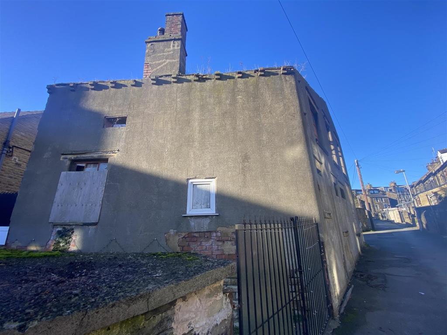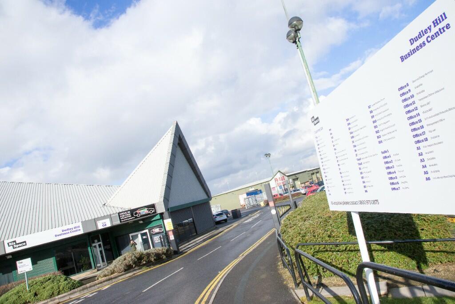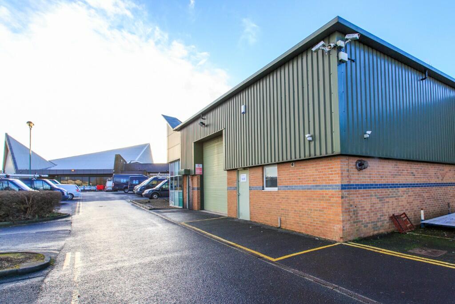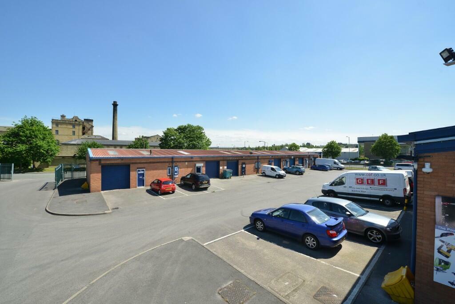Ascot Drive, Horton Bank Top, Bradford, BD7
For Sale : GBP 175000
Details
Bed Rooms
3
Bath Rooms
1
Property Type
Semi-Detached
Description
Property Details: • Type: Semi-Detached • Tenure: N/A • Floor Area: N/A
Key Features: • REASONS WHY WE LOVE THIS HOUSE • STUNNING FAR REACHING VIEWS • CLOSE TO SCHOOLS AND AMENITIES • TWIN BAY SEMI DETACHED • THREE BEDROOMS • TWO RECEPTION ROOMS • MODERN BATHROOM • DECORATED THROUGHOUT • DETACHED GARAGE AND GARDENS • VIEWING ADVISED
Location: • Nearest Station: N/A • Distance to Station: N/A
Agent Information: • Address: 140 High Street, Wibsey, Bradford, BD6 1JZ
Full Description: ** FAMILY SIZED SEMI DETACHED ** TWIN BAY ** FAR REACHING VIEWS ACROSS THE VALLEY ** Viewing is strongly advised for this elevated semi detached property offering family accommodation comprising: entrance hallway, lounge, dining room and kitchen to the ground floor. THREE BEDROOMS to the first floor plus RECENTLY INSTALLED three-piece bathroom suite. Benefiting further from GCH & DG. There are tiered gardens to three sides where extension opportunities are available (subject to permissions) and DETACHED GARAGE. Ideal for many amenities, schools and public transport links. Enterance HallwayStairs leading to first floorLounge3.25m x 4m (10' 8" x 13' 1")Far reaching viewsDining Room3m x 2.82m (9' 10" x 9' 3")Recently decoratedKitchen3.1m x 1.98m (10' 2" x 6' 6")Fitted kitchen with a selection of wall and base units. Worktops, sink and drainer. Eye level oven, separate hob and plumbing for washing machineFirst FloorLanding area with loft accessBedroom One3m x 3.78m (9' 10" x 12' 5")Enjoys far reaching viewsBedroom Two3m x 3m (9' 10" x 9' 10")Bedroom Three2.18m x 1.96m (7' 2" x 6' 5")Currently used as office space with cupboard overstairsBathroom1.96m x 1.68m (6' 5" x 5' 6")Recently installed family bathroom suite with shower over bath, vanity style sink unit and W.C. Panelled ceiling and tiled WallsOutsideSat on an elevated position with gardens to the front, side and rear, which lends itself to possible extension opportunities (subject to permissions). Plus, a detached garageBrochuresParticulars
Location
Address
Ascot Drive, Horton Bank Top, Bradford, BD7
City
Bradford
Features And Finishes
REASONS WHY WE LOVE THIS HOUSE, STUNNING FAR REACHING VIEWS, CLOSE TO SCHOOLS AND AMENITIES, TWIN BAY SEMI DETACHED, THREE BEDROOMS, TWO RECEPTION ROOMS, MODERN BATHROOM, DECORATED THROUGHOUT, DETACHED GARAGE AND GARDENS, VIEWING ADVISED
Legal Notice
Our comprehensive database is populated by our meticulous research and analysis of public data. MirrorRealEstate strives for accuracy and we make every effort to verify the information. However, MirrorRealEstate is not liable for the use or misuse of the site's information. The information displayed on MirrorRealEstate.com is for reference only.
Related Homes
