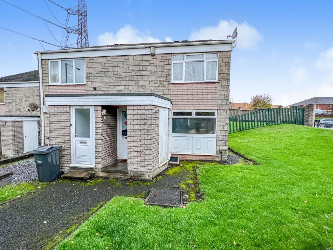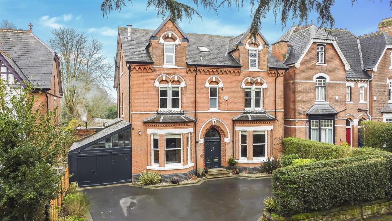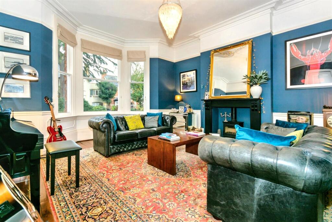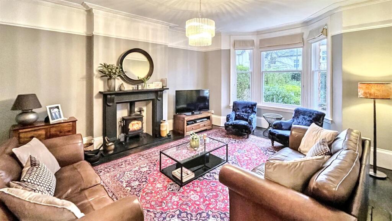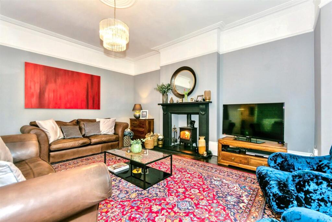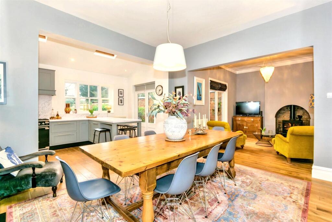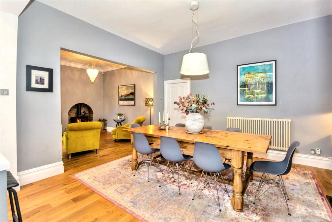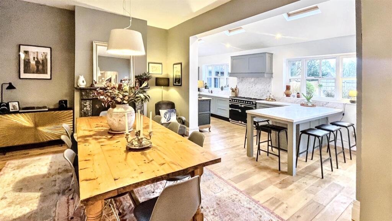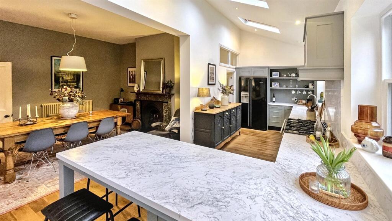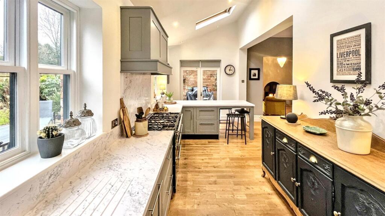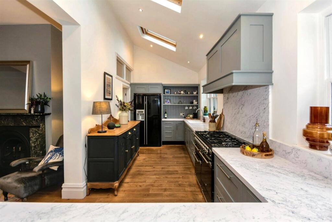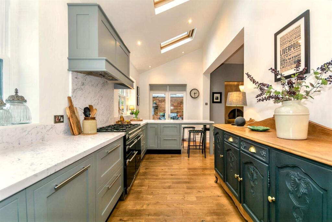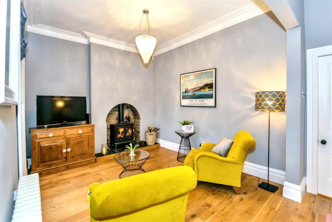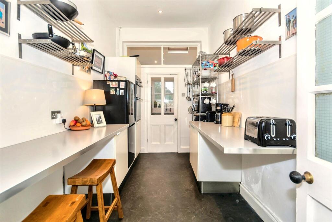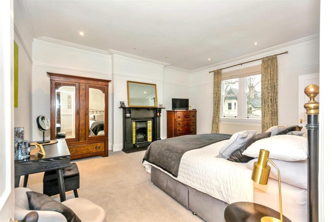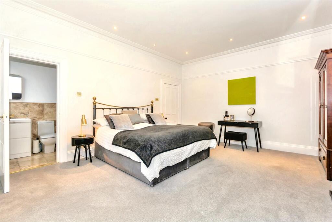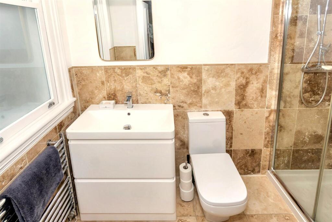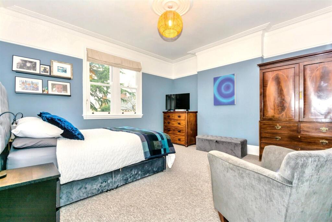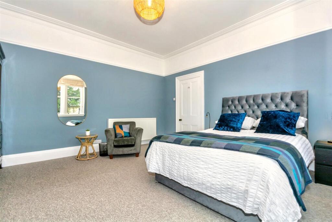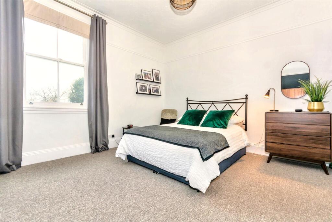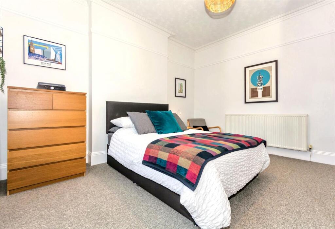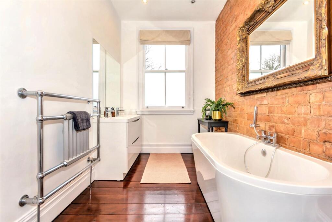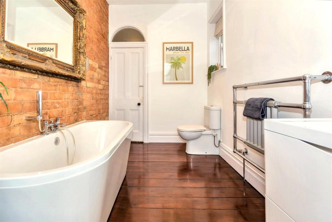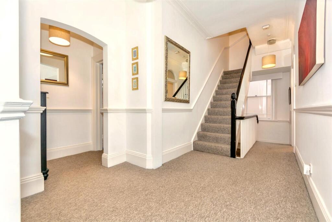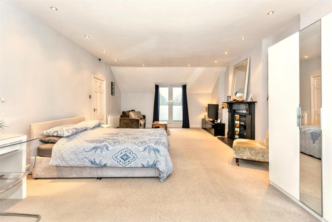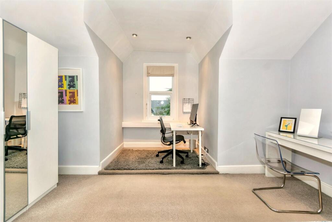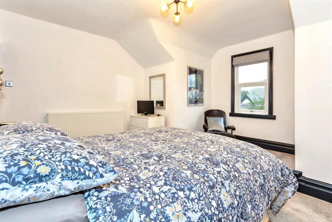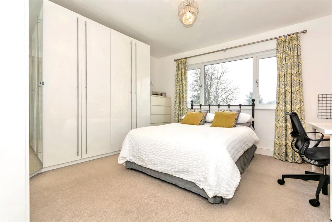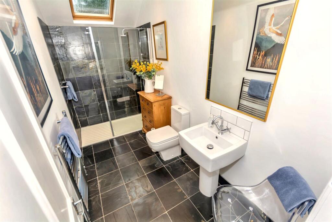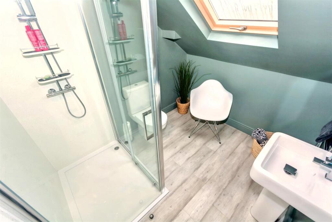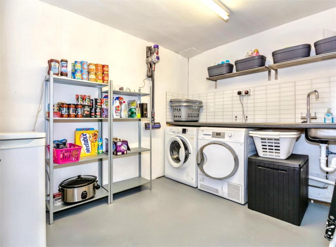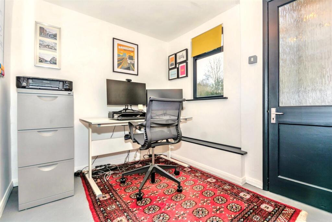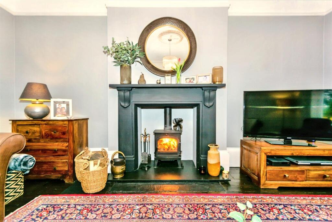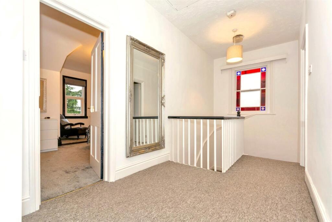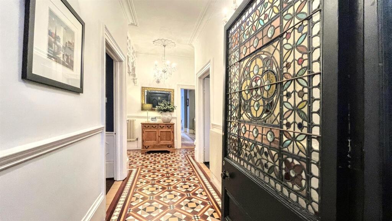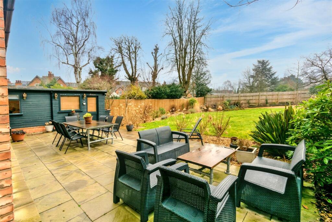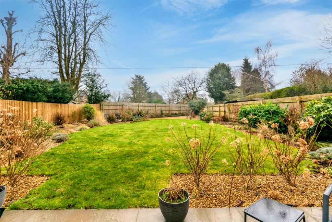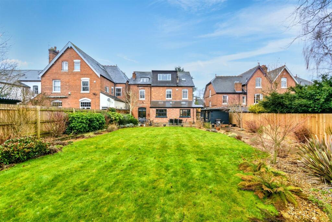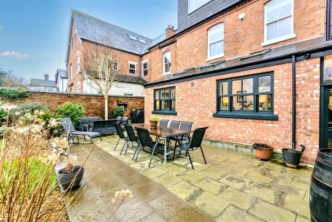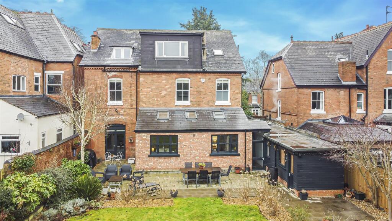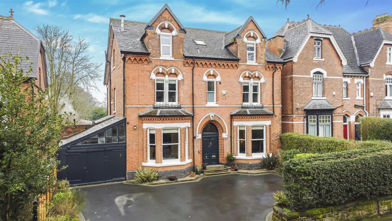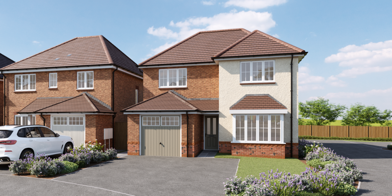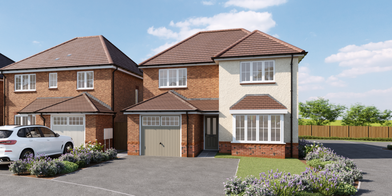Ascot Road, Moseley
For Sale : GBP 1495000
Details
Bed Rooms
7
Bath Rooms
4
Property Type
Detached
Description
Property Details: • Type: Detached • Tenure: N/A • Floor Area: N/A
Key Features: • Detached Victorian Family Home • Seven Bedrooms • Two Reception Rooms • Open-Plan Kitchen/Living Room • Downstairs WC • Utility • Office • Three Bathrooms • En-Suite Shower Room • Prime Moseley Location
Location: • Nearest Station: N/A • Distance to Station: N/A
Agent Information: • Address: 27/29 St Marys Row, Moseley, Birmingham, B13 8HW
Full Description: Lovely detached seven bedroom Victorian family home with a wealth of period features in a prime location which offers exceptional accommodation over three floors. Located on the Cul-de-Sac of Ascot Road with excellent access to Moseley Village and all the well renowned amenities including shops, restaurants, bars, independent shops and M&S Foodhall. Transport links including Moseley Train Station and frequent buses into the City Centre are within easy walking distance. Moseley Park and Pool, Cannon Hill park, Highbury park, Kings Heath park, Edgbaston cricket ground, Moseley Golf Club, Edgbaston Priory, MAC Theatre, QE Hospital and the University of Birmingham are all in close proximity. Birmingham International Airport and train station are approx. 25 mintues away by car. The property is also located in the catchment area for some outstanding schools including Moseley C of E and is within walking distance of the King Edward’s Camphill schools. This amazing home has been comprehensively updated by the current owners and offers central heating and double glazing (where stated). The following well planned accommodation comprises ; front driveway, porch vestibule, entrance hallway, cloak room, two reception rooms, downstairs WC, open-plan kitchen/dining and living room, further kitchen, cellar, utility room, garage, office, further WC, garden room/bar, garage and a landscaped rear garden. To the first floor there are four bedrooms and a family bathroom with the main bedroom benefitting from an en-suite shower room. There is a further staircase leading to the second floor with three further bedrooms and two bathrooms. Energy Efficiency Rating TBC. To arrange your viewing to fully appreciate the accommodation on offer, please call our Moseley office.Approach - The property is approached via a tarmacadam driveway providing parking for multiple cars with decorative frontage, trees and shrubs to borders and surround with stone chippings leading to paved steps up to a double wooden front entry door opening into:Inner Vestibule - With Minton flooring, ceiling light point, decorative coving and an original wooden door with original stained glass opening into:Hallway - With Minton tiled flooring, central heating radiators, dado rail, ceiling light point with decorative ceiling rose, wall mounted light points, decorative coving and architraves, stairs giving rise to the first floor accommodation and doors opening into:Reception Room One - 4.63 x 5.25 into bay (15'2" x 17'2" into bay ) - With original style single glazed sash bay window to the front aspect, exposed wooden floorboards, decorative architraves, dado rail, picture rail. coving to ceiling, ceiling light point with decorative ceiling rose, central heating radiator and multi-fuel burner with tiled hearth and black slate surround and mantle piece.Reception Room Two - 5.06 x 6.05m into bay (16'7" x 19'10" into bay) - With single glazed sash bay window to the front aspect, exposed wooden floorboards, ceiling light point, central heating radiator, picture rail, cornice to ceiling, ceiling light point with decorative ceiling rose and log burner fire with tiled hearth and black slate surround and mantle piece.Downstairs Wc - 1.57 x 1.05 (5'1" x 3'5") - From hallway open walkway with quarry tiled flooring, space for coats, ceiling spotlight and door opening into downstairs WC. With ceiling spotlights, central heating radiator, low flush WC and sink on pedestal with mixer tap over.Open Plan Kitchen/Dining And Living Area - Kitchen - 2.46 x 7.05 (8'0" x 23'1") - With ceiling spotlights, Velux windows, double glazed window to the rear garden aspect, central heating radiator, continued wooden flooring, glazed door opening out to the patio area, breakfast area, a selection of base units with space for 'Rangemaster' cooker with extractor over, two bowl sink and drainer with mixer tap over, built-in dishwasher, space for 'Rangemaster' fridge freezer and doors leading out to rear garden.Dining Room - 3.85 x 4.71 (12'7" x 15'5") - With central heating radiator, original fireplace with tiled hearth and mantle piece, ceiling light point, wooden flooring and open walkway into:Sitting Area - 3.71 x 3.20 (12'2" x 10'5") - With central heating radiator, ceiling light point, decorative cornice to ceiling, log burning fire and tiled hearth, glazed door giving access out to the patio area.Butlers Style Panty - 2.23 x 3.97 (7'3" x 13'0") - With ceiling spotlights, central heating radiator, single glazed window to side lean-to aspect, base units with worksurfaces, space for washing machine and fridge freezer and door opening into the hallway.Cellar - From hallway door gives access to the cellar with ceiling light point and stairs down to the cellar with three sections.Inner Lobby Area - With ceiling light points, door giving access to the rear garden and further doors opening into:Office - 2.24 x 3.18 (7'4" x 10'5") - With side access view to garden, central heating radiator, power and internet points, ceiling light point and double glazed window to the side aspect.Utility Area - 2.20 x 3.34 (7'2" x 10'11") - With space for tumble dryer and washing machine, worksurface with stainless steel sink and drainer with mixer tap over, tiling to splash backs, space for fridge freezer, racking storage, wall mounted 'Vaillant' boiler. pressure cylinder water tank.Ground Floor Wc - 2.20 x 3.34 (7'2" x 10'11") - With wall mounted sink with two taps over, low flush WC and ceiling light point.Garden Room/Bar - With ceiling light point, power and internet points and double glazed window to side aspect.First Floor Accommodation - From hallway stairs gives rise to the first floor landing with stained glass sash window to the side aspect, dado rail, decorative cornice to ceiling, ceiling light point, stairs gives rise to the second floor accommodation and doors opening into:Bathroom - 2.10 x 3.81 (6'10" x 12'5") - With exposed wooden floorboards, bath with two taps over and shower attachment over, low flush WC, double sink in vanity unit with mixer tap over, central heating towel rail, double glazed sash windows to the side and rear aspect, ceiling spotlights and exposed brickwork.Bedroom - 4.64 x 5.39 (15'2" x 17'8") - With central heating radiator, double glazed sash windows to the front aspect, picture rail, decorative cornice to ceiling, ceiling spotlight, original fireplace with tiled surround, hearth and mantle piece and door opening into:En-Suite Shower Room - 1.35 x 2.66 (4'5" x 8'8") - With tiling to flooring, tiling surround, central heated towel rail, double glazed opaque sash window to the front aspect, sink in vanity unit with mixer tap over, low flush WC, walk-in shower cubicle with rainfall shower over, ceiling spotlights and wall mounted extractor fan.Bedroom - 4.47 x 3.88 (14'7" x 12'8") - With picture rail, decorative coving to ceiling, ceiling light point, central heating radiator and double glazed sash window to the rear aspect.Bedroom - 4.45 x 3.93 (14'7" x 12'10") - With double glazed sash window to the rear aspect, ceiling light point, picture rail, decorative cornice to ceiling and central heating radiator.Bedroom - 4.66 x 4.51 (15'3" x 14'9") - With ceiling light point, decorative cornice to ceiling, ceiling light point with decorative ceiling rose, picture rail, central heating radiator and two double glazed windows to the front aspect.Second Floor Accommodation - From first floor landing stairs gives rise to the second floor landing with an original stained glass window to the side aspect, ceiling light points, loft access point with pull down ladder and door opening into:Shower Room - 2.21 x 2.57 (7'3" x 8'5") - With wooden effect laminate flooring, Velux window, central heated towel rail, sink on pedestal with mixer tap over, walk-in shower cubicle with shower and rainfall shower over, low flush WC and ceiling light point.Bedroom - 4.64 x 4.51 (15'2" x 14'9") - With double glazed window to the front aspect, ceiling light point and central heating radiator.Bedroom - 4.02 x 4.21 (13'2" x 13'9") - With double glazed window to the rear aspect, ceiling light point, storage space and central heating radiator.Bedroom - 4.65 x 8.37 (15'3" x 27'5") - With dual aspect double glazed window to the front aspect, ceiling spotlights, feature fireplace with tiled hearth and surround and mantle piece, central heating radiator, double glazed patio doors giving access out to the balcony area.Bathroom - 3.60 x 1.59 (11'9" x 5'2") - With central heated towel rail, three piece bathroom suite comprising low flush WC, sink on pedestal with mixer tap over, walk-in shower cubicle with shower attachment above, Velux window, ceiling spotlight, tiled flooring and tiling surround.Rear Garden - With a paved patio area leading to lawn turfed area with decorative trees trees and shrubs to borders with stone chipping surround with a rear patio area and fencing to borders.Garage - 6.85 max x 3.64 (22'5" max x 11'11") - With wooden doors to the front aspect and ceiling light point.Council Tax Band - According to the Direct Gov website the Council Tax Band for 'Lawton House' 5 Ascot Road Moseley, Birmingham, West Midlands, B13 9EN is band G and the annual Council Tax amount is approximately £3,472.93, subject to confirmation from your legal representative.BrochuresAscot Road, MoseleyBrochure
Location
Address
Ascot Road, Moseley
City
Ascot Road
Features And Finishes
Detached Victorian Family Home, Seven Bedrooms, Two Reception Rooms, Open-Plan Kitchen/Living Room, Downstairs WC, Utility, Office, Three Bathrooms, En-Suite Shower Room, Prime Moseley Location
Legal Notice
Our comprehensive database is populated by our meticulous research and analysis of public data. MirrorRealEstate strives for accuracy and we make every effort to verify the information. However, MirrorRealEstate is not liable for the use or misuse of the site's information. The information displayed on MirrorRealEstate.com is for reference only.
Real Estate Broker
Rice Chamberlains LLP, Moseley
Brokerage
Rice Chamberlains LLP, Moseley
Profile Brokerage WebsiteTop Tags
Seven Bedrooms Three BathroomsLikes
0
Views
19
Related Homes
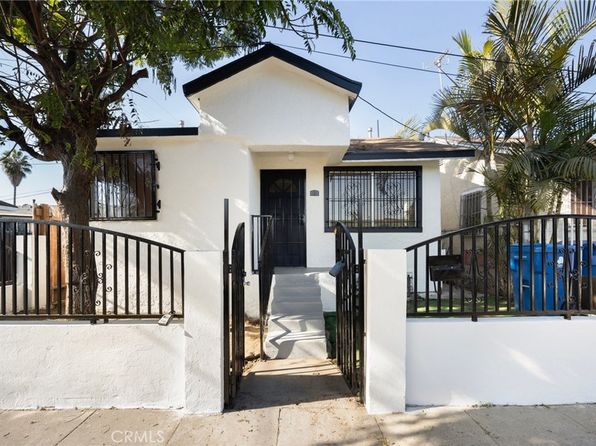
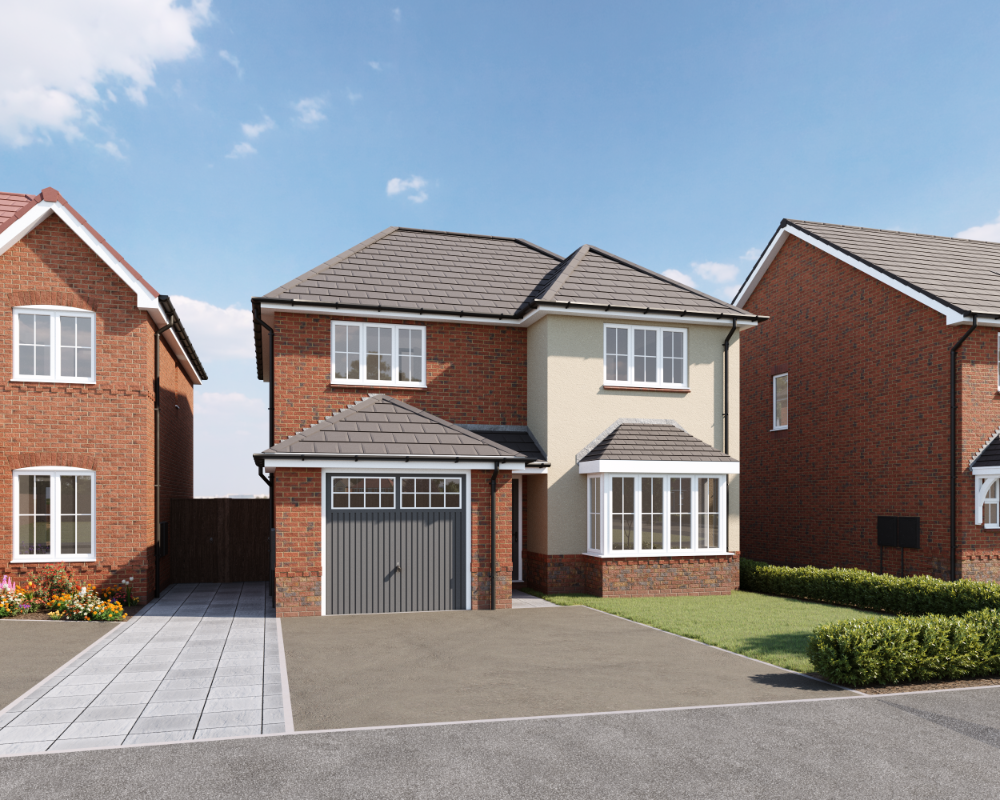
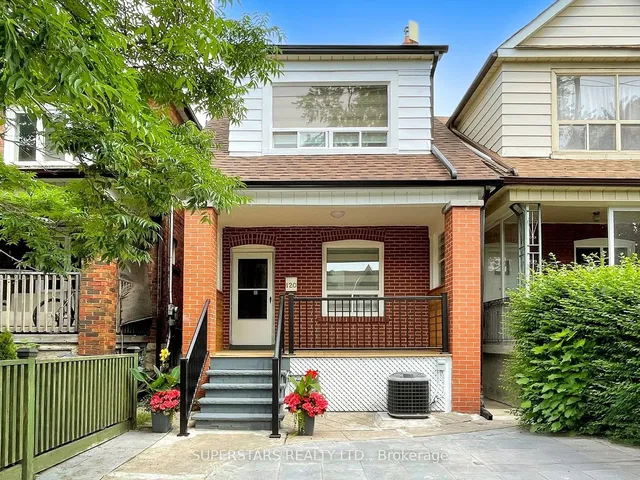


9741 Lost Colt Circle, Las Vegas, Clark County, NV, 89117 Las Vegas NV US
For Sale: USD470,000

1424 Goldenspur Lane, Las Vegas, Clark County, NV, 89117 Las Vegas NV US
For Sale: USD450,000
