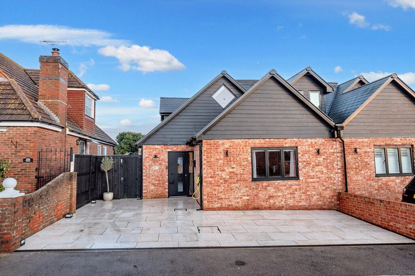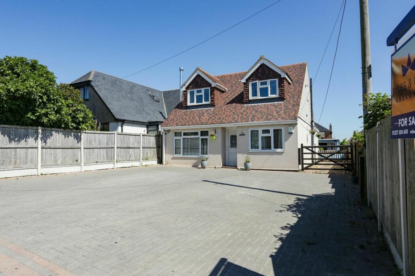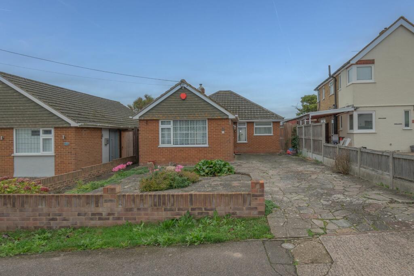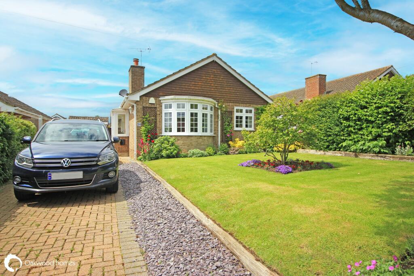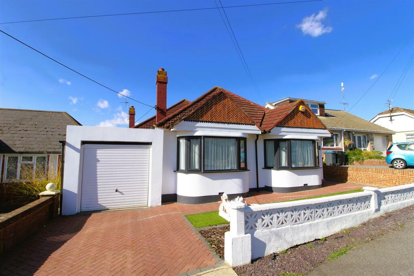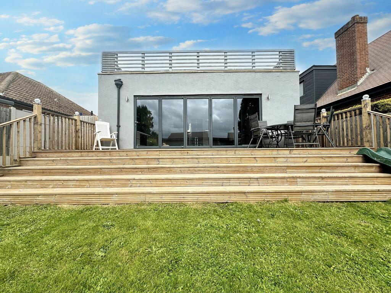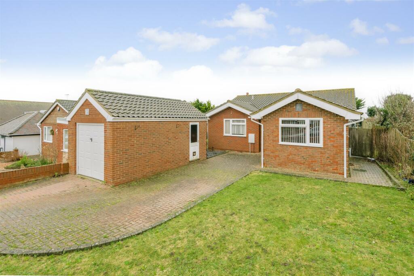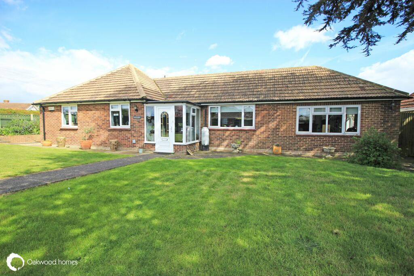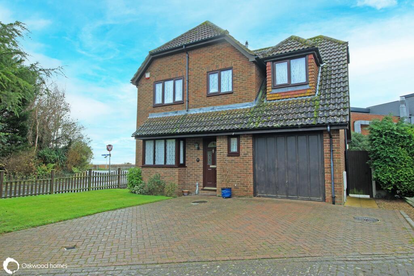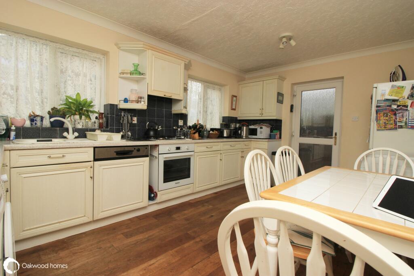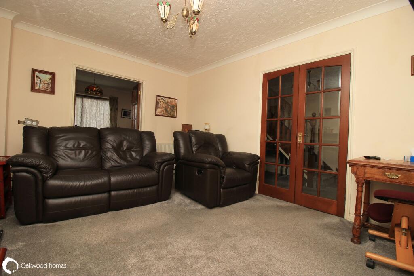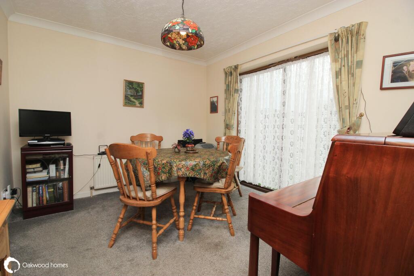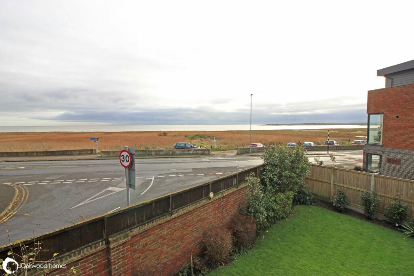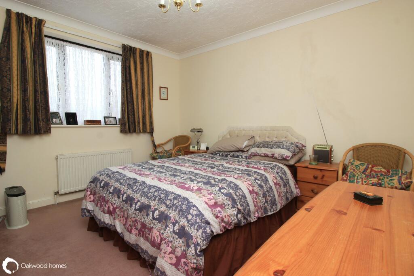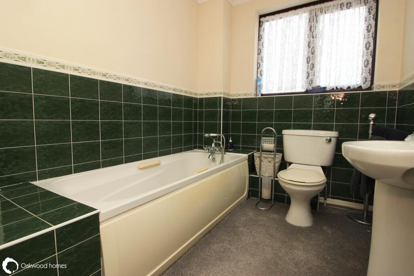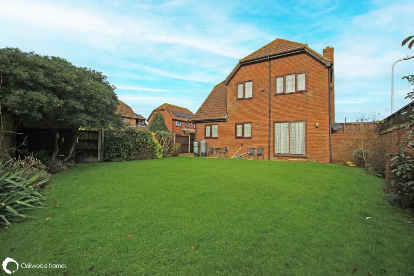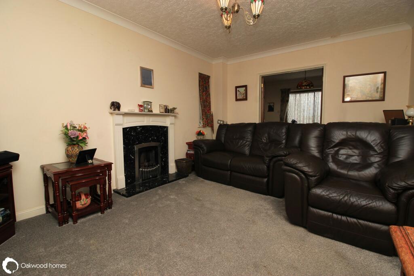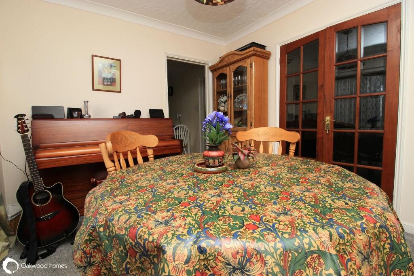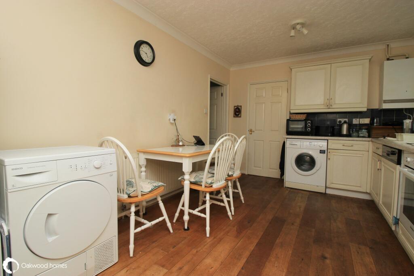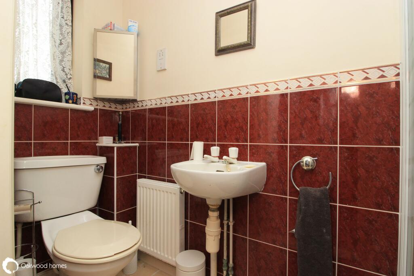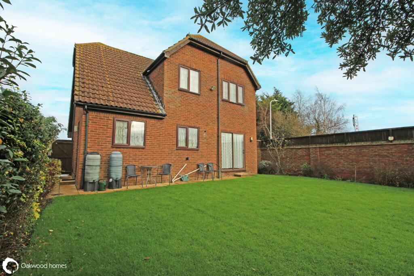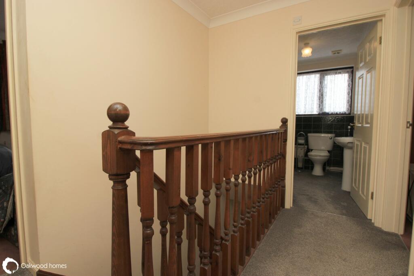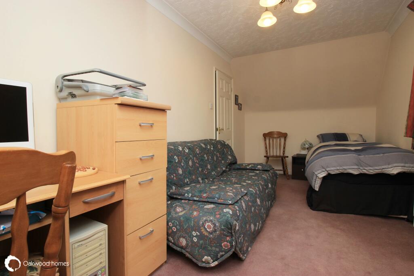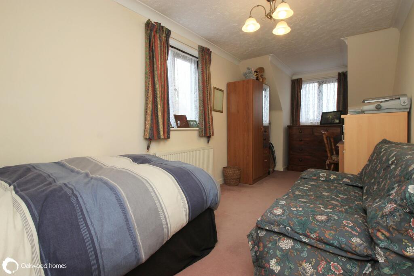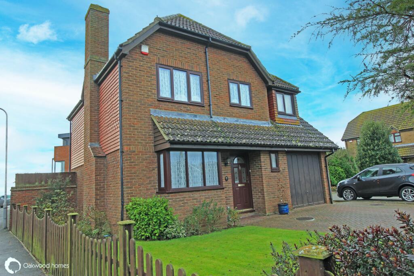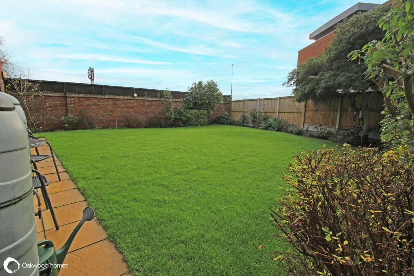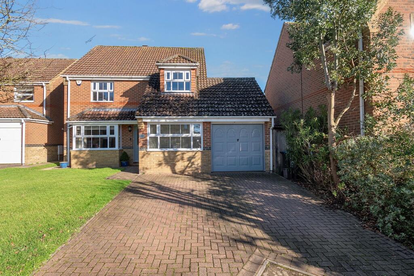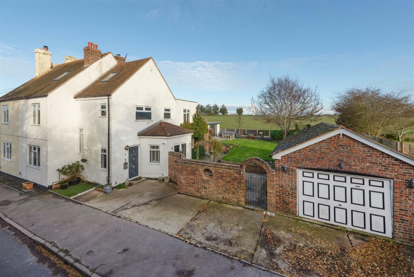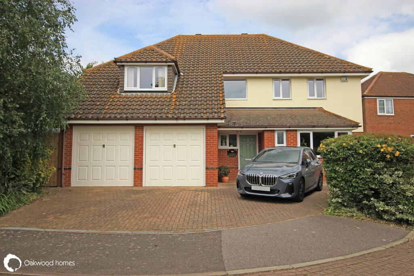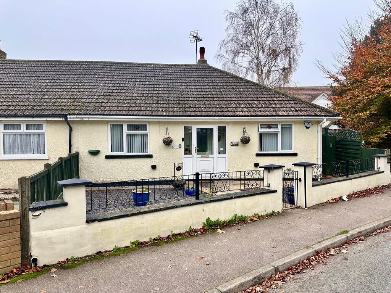Ash Court, Cliffsend, Ramsgate
For Sale : GBP 550000
Details
Bed Rooms
4
Bath Rooms
2
Property Type
Detached
Description
Property Details: • Type: Detached • Tenure: N/A • Floor Area: N/A
Key Features: • 4 bedroom family home • Corner plot in quiet cul-de-sac • Driveway and garage • Pegwell Bay views from rear • No onward chain
Location: • Nearest Station: N/A • Distance to Station: N/A
Agent Information: • Address: 55a Queen Street, Ramsgate, CT11 9EJ
Full Description: Detached family home in Cliffsend! This 4 bedroom detached family home is situated at Ash Court in Cliffsend, a quiet cul-de-sac just off the Sandwich Road, ideal for seafront and nature reserve walks. On the ground floor the house has a hallway with cloakroom, and a lounge with a square bay window looking out to the front garden, and a dining room looking out to the rear garden. The kitchen also looks out to the rear garden, with a door to the side and a pathway that also leads you to the garage. Upstairs you will find 4 bedrooms, with an en-suite shower room to the master bedroom, sea views from the double bedroom to the rear, and two further bedrooms, one of which has been used as a study. There is also a family bathroom on the first floor. Outside there is a driveway to the front providing parking for 2 cars, and a well cared for south facing walled garden to the rear. The house has previously had fibre to the property internet connection, and is available for sale chain free so call to arrange your viewing!
GROUND FLOOR: Hallway Cloakroom Lounge 14'7" (4.45m) x 108" (0.00m) Dining room 10'8" (3.25m) x 9'5" (2.87m) Kitchen/diner 15'4" (4.67m) x 9'8" (2.95m) FIRST FLOOR: Bedroom 1 11'4" (3.45m) x 10'9" (3.28m) En-suite shower room Bedroom 2 10'8" (3.25m) x 9'8" (2.95m) Bedroom 3 17'6" (5.33m) x 8'10" (2.69m) Bedroom 4 8'3" (2.51m) x 6'5" (1.96m) Bathroom OUTSIDE: Front garden, block paved driveway Enclosed South facing rear garden
Council Tax Band EBrochuresBrochure 1
Location
Address
Ash Court, Cliffsend, Ramsgate
City
Cliffsend
Features And Finishes
4 bedroom family home, Corner plot in quiet cul-de-sac, Driveway and garage, Pegwell Bay views from rear, No onward chain
Legal Notice
Our comprehensive database is populated by our meticulous research and analysis of public data. MirrorRealEstate strives for accuracy and we make every effort to verify the information. However, MirrorRealEstate is not liable for the use or misuse of the site's information. The information displayed on MirrorRealEstate.com is for reference only.
Real Estate Broker
Oakwood Homes, Ramsgate
Brokerage
Oakwood Homes, Ramsgate
Profile Brokerage WebsiteTop Tags
Driveway and garageLikes
0
Views
46
Related Homes
