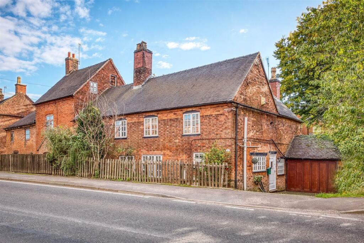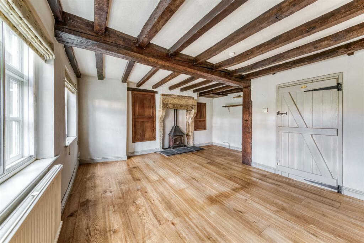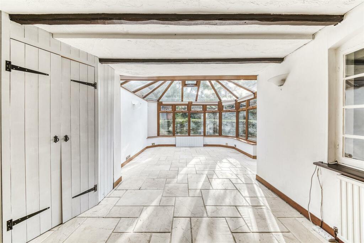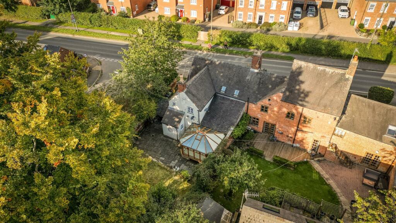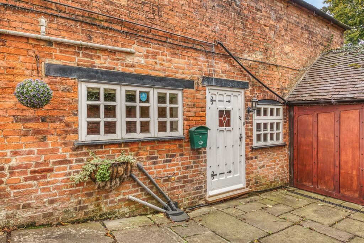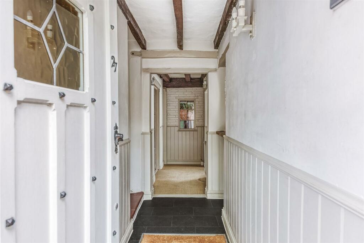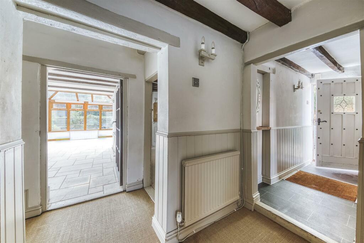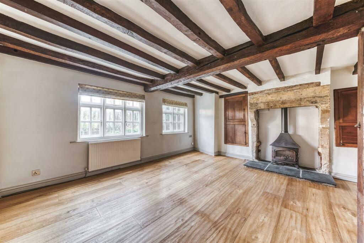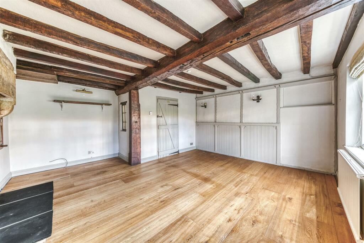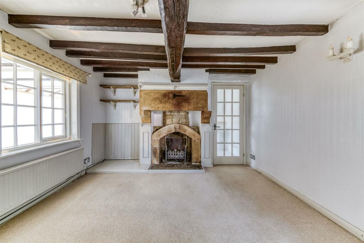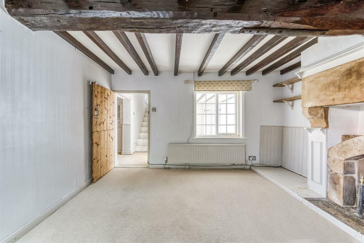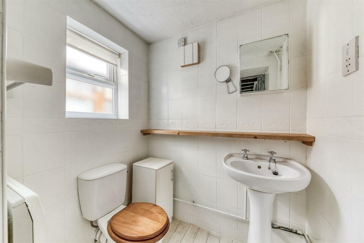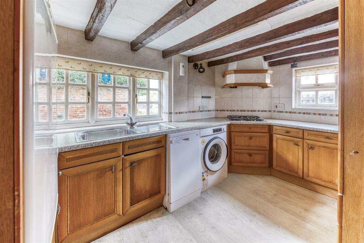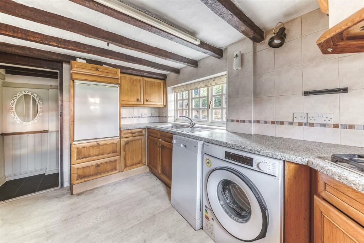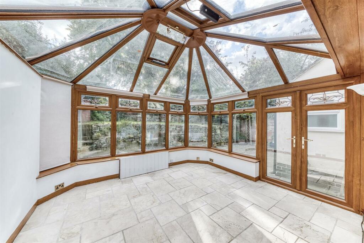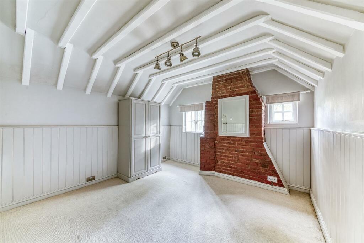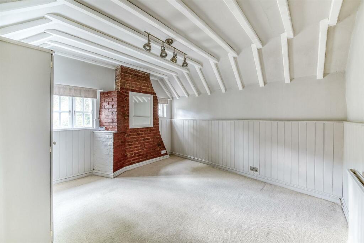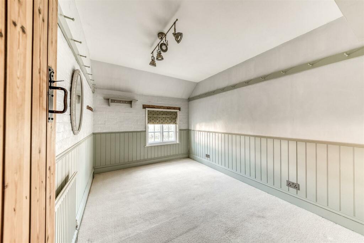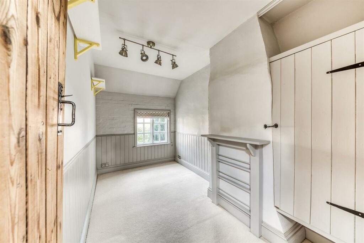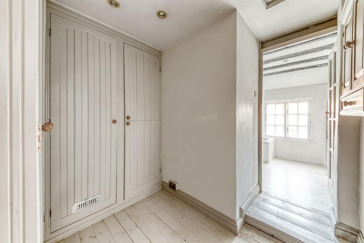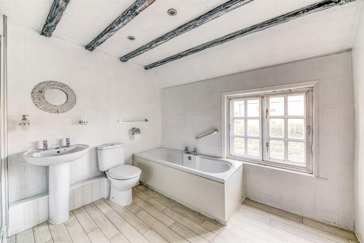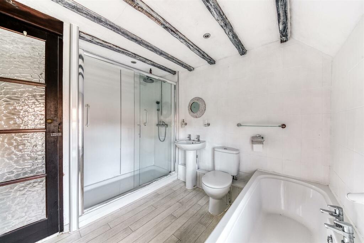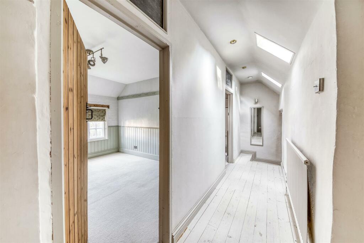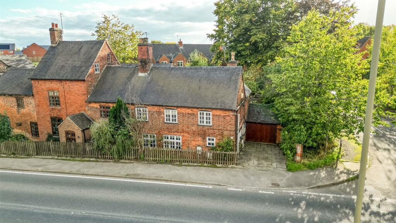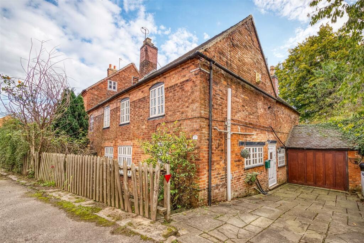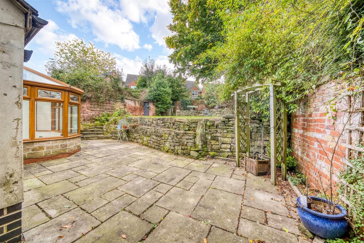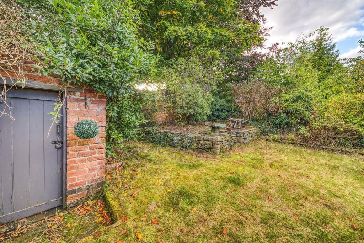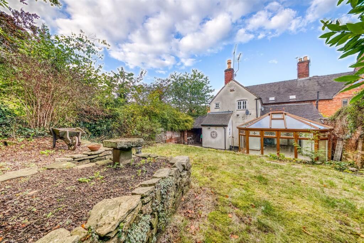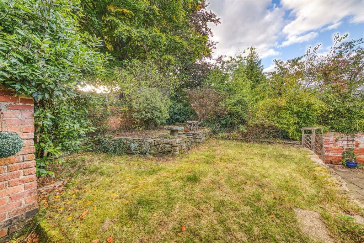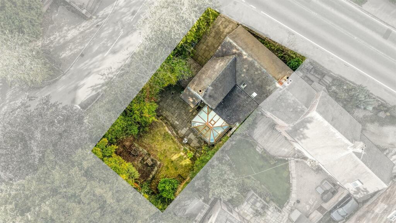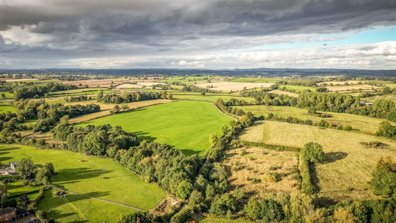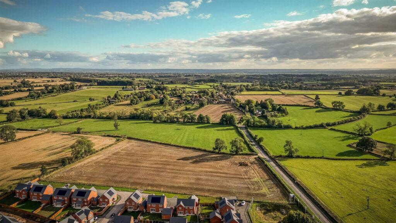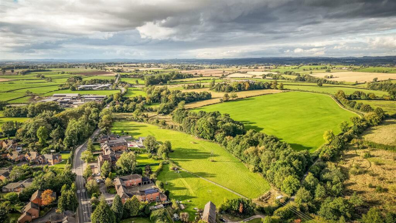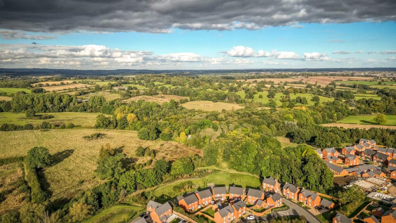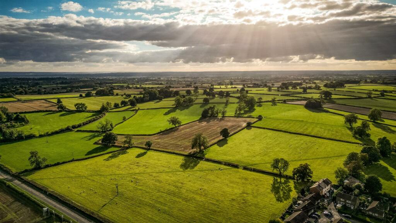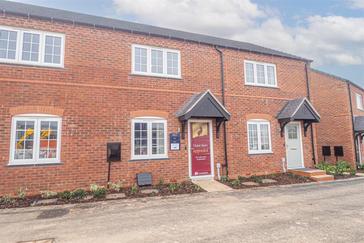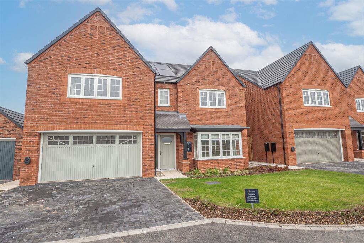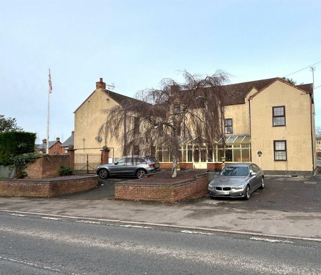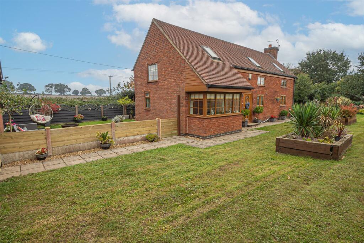Ashbourne Road, Kirk Langley, Ashbourne
For Sale : GBP 325000
Details
Bed Rooms
3
Bath Rooms
1
Property Type
Semi-Detached
Description
Property Details: • Type: Semi-Detached • Tenure: N/A • Floor Area: N/A
Key Features: • Spacious Semi-Detached Character Cottage with Exciting Potential • Ecclesbourne School Catchment Area • Wealth of Character & Charm with Many Period Features • Around 1500 Square Feet of Accommodation • Entrance Hallway, Fitted Kitchen & WC • Sitting Room, Dining Room with Feature Fireplaces & Beamed Ceilings • Open Plan Living Room with Spacious Conservatory • Three Well Proportioned Bedrooms & Bathroom with Four Piece Suite • Driveway, Car Port & Landscaped South Facing Garden • No Chain Involved
Location: • Nearest Station: N/A • Distance to Station: N/A
Agent Information: • Address: Sadler Bridge Studios Bold Lane Derby DE1 3NT
Full Description: ECCLESBOURNE SCHOOL CATCHMENT - A most spacious, three bedroom semi-detached period cottage, situated in the heart of this sought after village. This property offers spacious accommodation of around 1500 square feet with wealth of character and charm with many period features including beamed ceilings, feature fireplaces and a log burner. The property offers exciting potential and excellent room proportions and externally it offers a driveway to the side with car port providing access to the delightful south west facing rear garden. This sought after village offers easy access to Derby and the delightful market town of Ashbourne.The Detail - A most spacious character, three bedroom semi-detached cottage, set within this sought after village location offering easy access to Derby and Ashbourne. This period home offers a wealth of character and charm with many period features and generous room proportions that really have to be viewed to be appreciated. The property requires some cosmetic updating but offers exciting potential for improvement.The accommodation has the benefit of a combination boiler gas central heating and double glazing and in brief the accommodation comprises: entrance hallway with cellar, fitted kitchen, separate wc, spacious l-shaped sitting room with beamed ceiling and beautiful feature stone fireplace and log burner, dining room with feature stone fireplace and beamed ceiling and living room with spacious open plan conservatory. The first floor landing leads to three well proportioned bedrooms and a four piece suite and a useful storage cupboard and wardrobe space.Outside, there is paved driveway to the side with car port. The property has a delightful private south west facing walled enclosed rear garden with generous patio area with steps leading upto tiered rear garden with raised level lawn with planting borders, mature shrubs and a brick built outbuilding.The Location - Located in the heart of the popular Derbyshire village of Kirk Langley, Ashbourne, this property offers a wealth of character and charm. Enjoy delicious meals at nearby restaurants such as The Cow, The Bluebell, and The Horseshoes. For golf enthusiasts, Brailsford Golf Course is just a short drive away. This village also offers a noted Church of England Primary School and the property also falls with the catchment for the noted Ecclesbourne School in Duffield. The property is also close to beautiful countryside, perfect for those who enjoy walking and outdoor activities. Excellent road links, including the A52 and A38, ensure easy access to Derby, Nottingham, and beyond. This location perfectly balances a serene countryside lifestyle with accessibility to shops and amenities in nearby Mickleover and also excellent amenities in the beautiful market town of Ashbourne.BrochuresAshbourne Road, Kirk Langley, Ashbourne
Location
Address
Ashbourne Road, Kirk Langley, Ashbourne
City
Kirk Langley
Features And Finishes
Spacious Semi-Detached Character Cottage with Exciting Potential, Ecclesbourne School Catchment Area, Wealth of Character & Charm with Many Period Features, Around 1500 Square Feet of Accommodation, Entrance Hallway, Fitted Kitchen & WC, Sitting Room, Dining Room with Feature Fireplaces & Beamed Ceilings, Open Plan Living Room with Spacious Conservatory, Three Well Proportioned Bedrooms & Bathroom with Four Piece Suite, Driveway, Car Port & Landscaped South Facing Garden, No Chain Involved
Legal Notice
Our comprehensive database is populated by our meticulous research and analysis of public data. MirrorRealEstate strives for accuracy and we make every effort to verify the information. However, MirrorRealEstate is not liable for the use or misuse of the site's information. The information displayed on MirrorRealEstate.com is for reference only.
Real Estate Broker
Curran Birds + Co, Derby
Brokerage
Curran Birds + Co, Derby
Profile Brokerage WebsiteTop Tags
Ashbourne Road Kirk Langley Ashbourne DrivewayLikes
0
Views
47
Related Homes
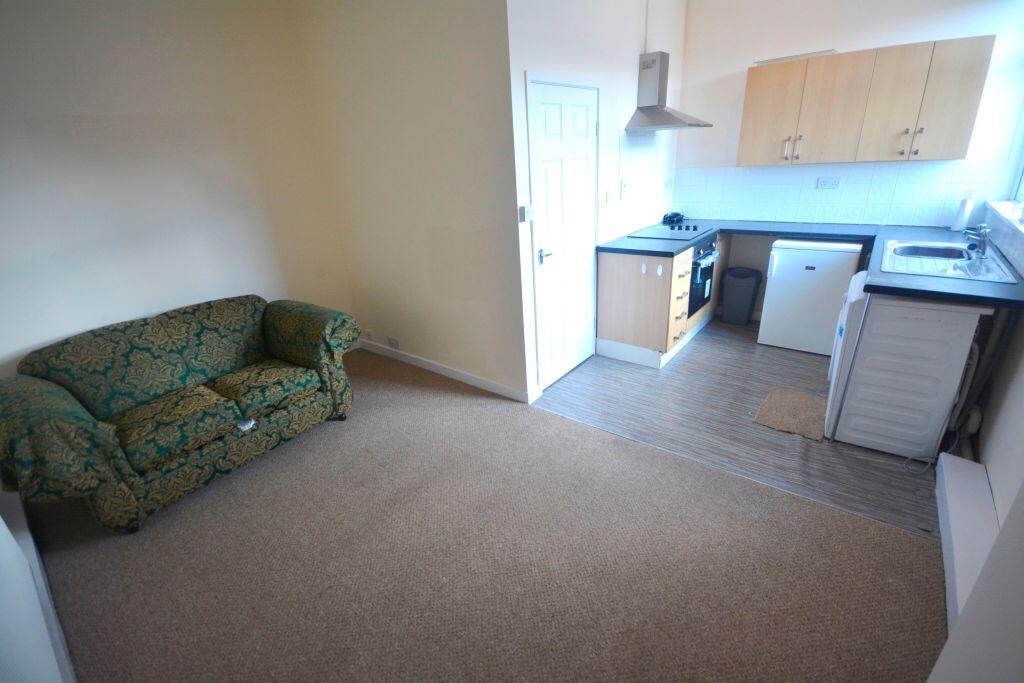
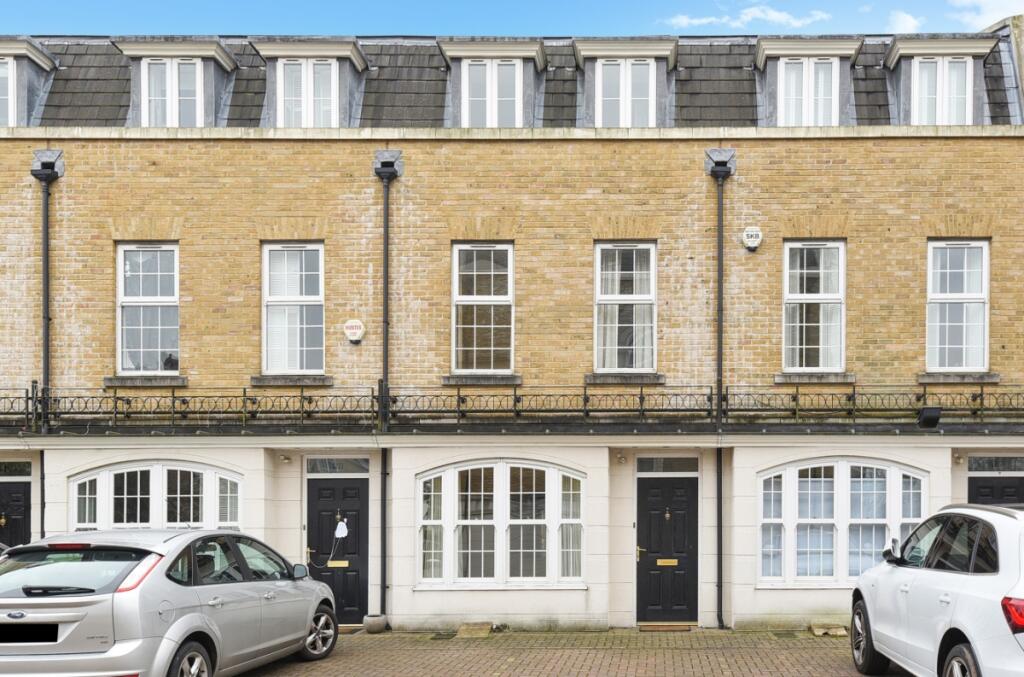
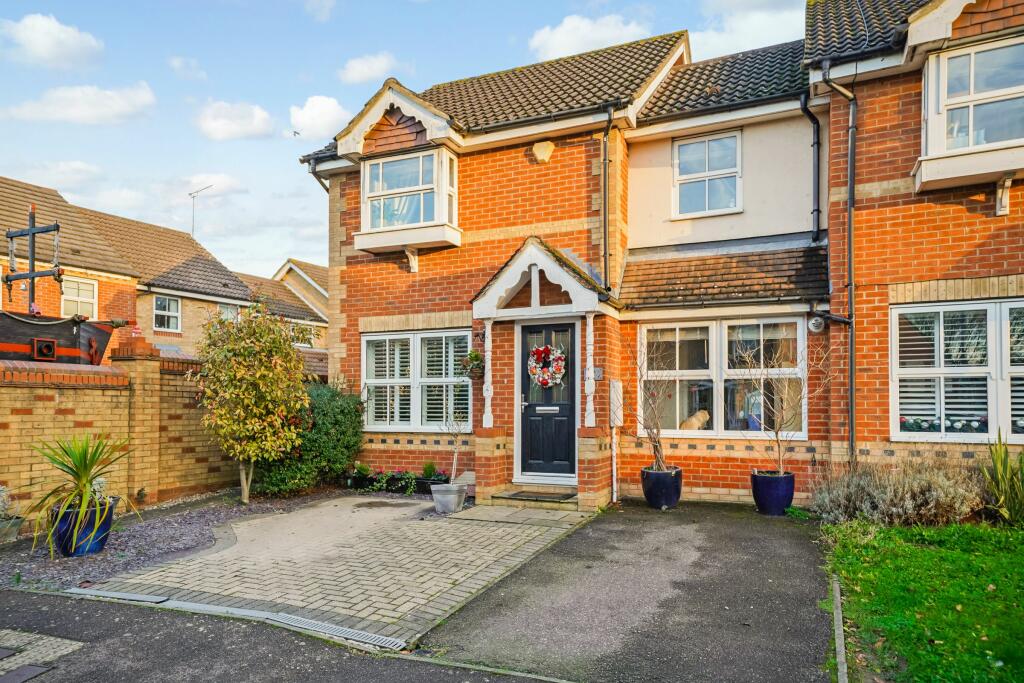
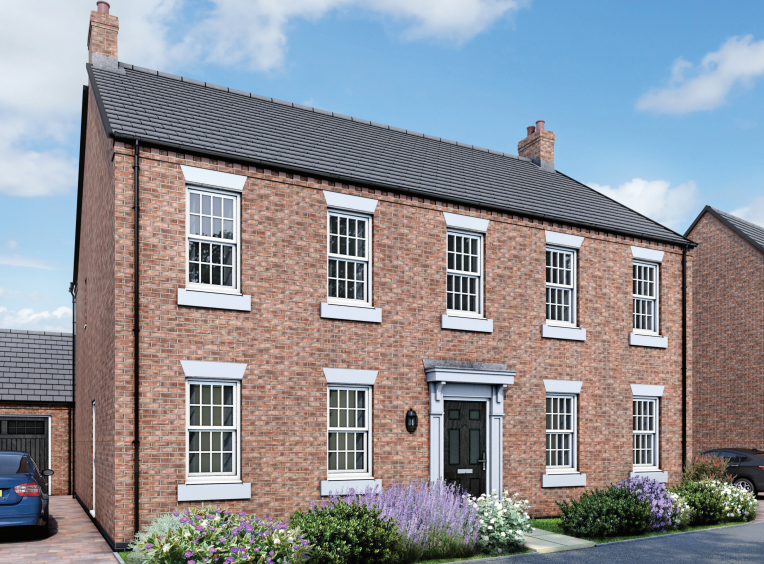
Flagshaw Pastures, Ashbourne Road, Kirk Langley, Ashbourne, DE6
For Sale: GBP594,995
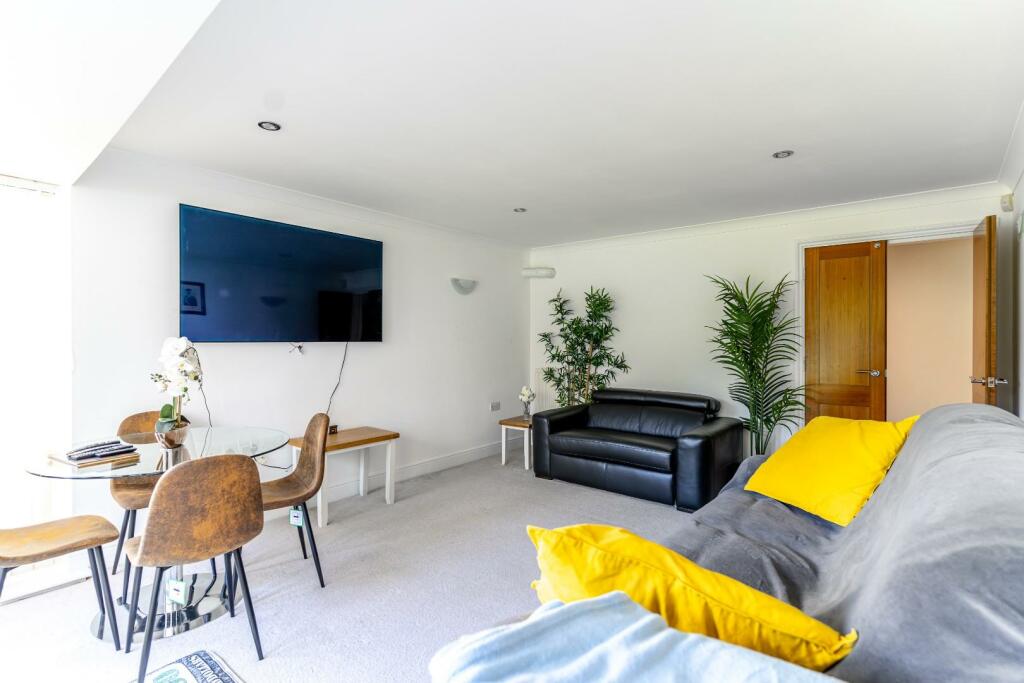
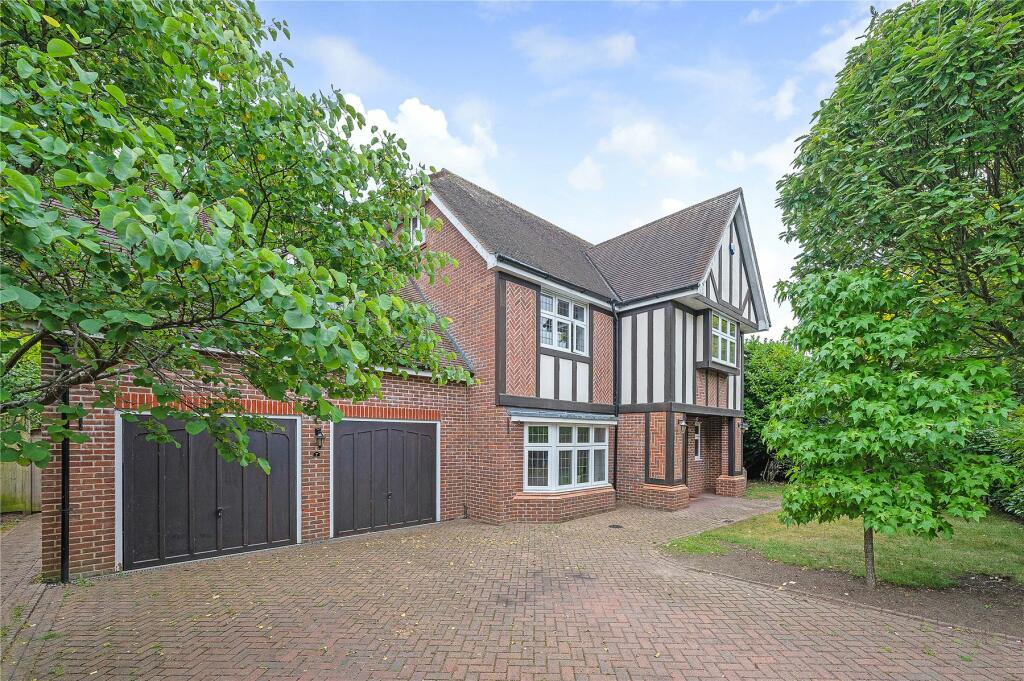

719 -309 MAJOR MACKENZIE DR E 719, Richmond Hill, Ontario, L4C9V5 Richmond Hill ON CA
For Rent: CAD2,850/month

