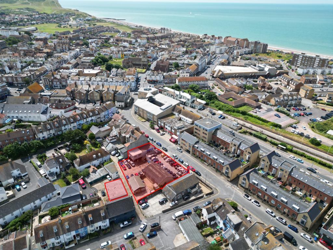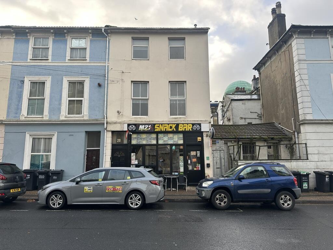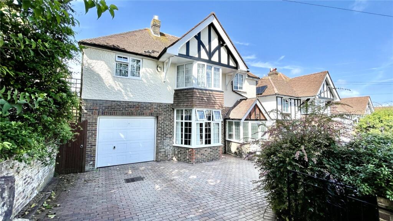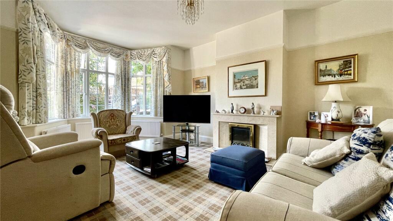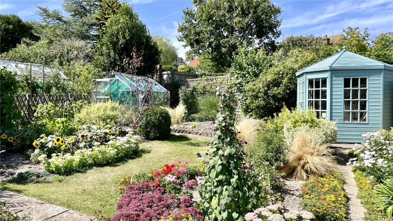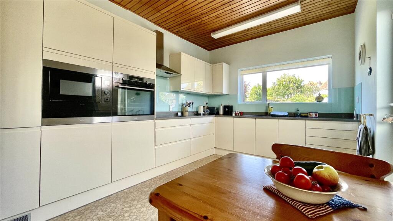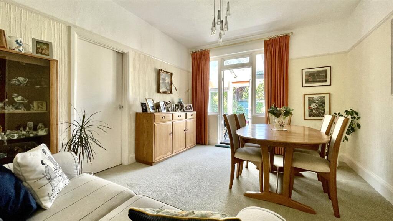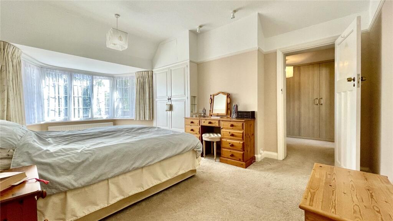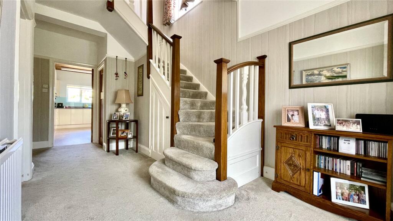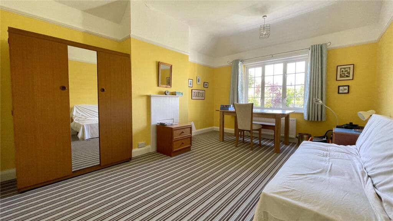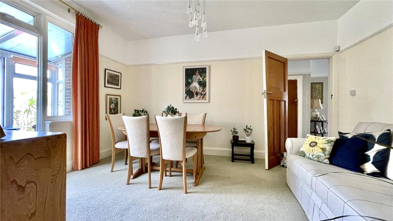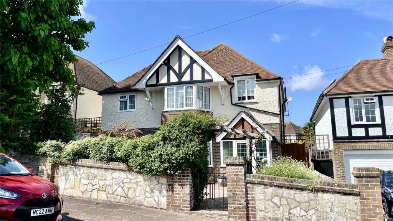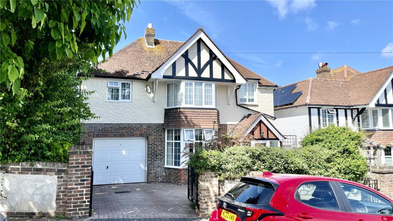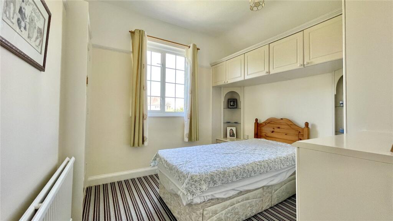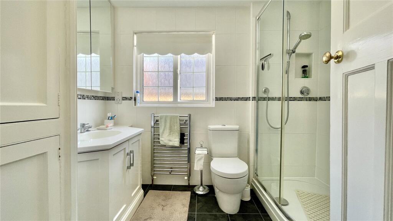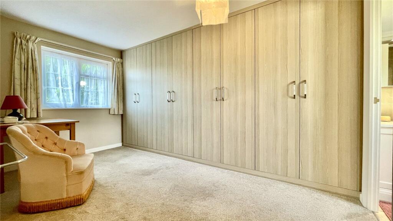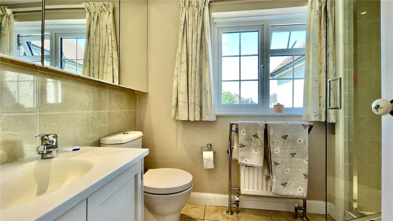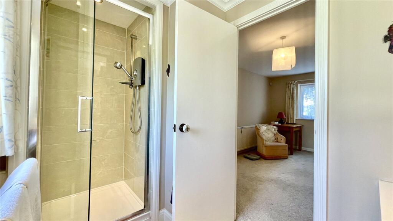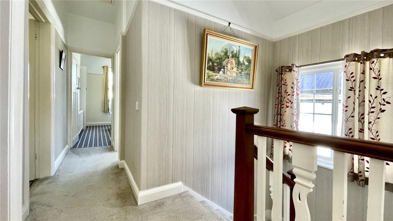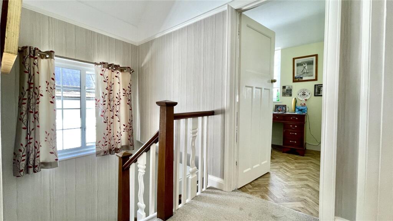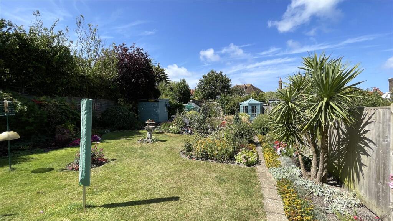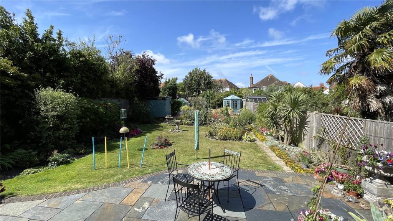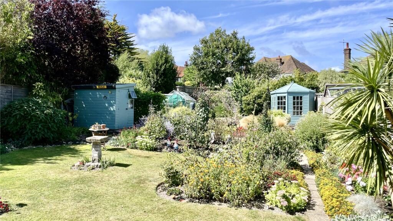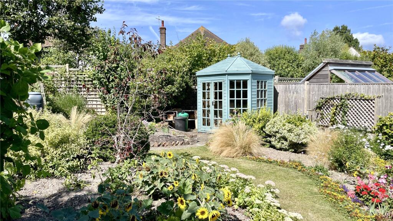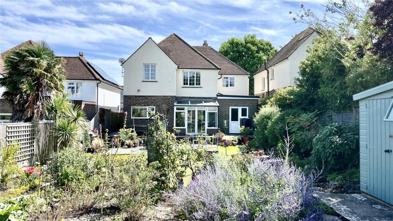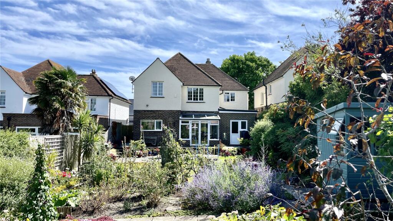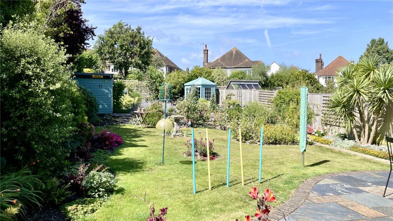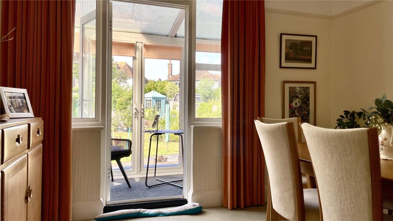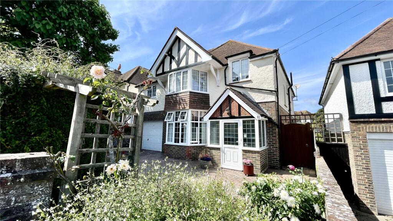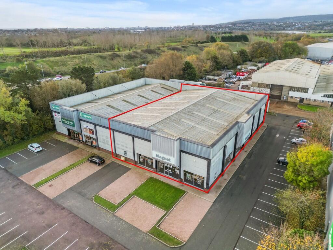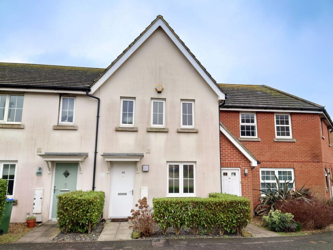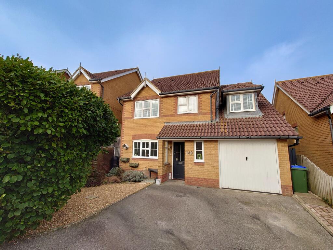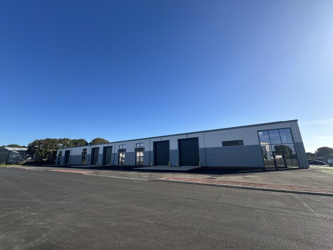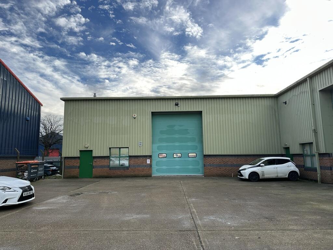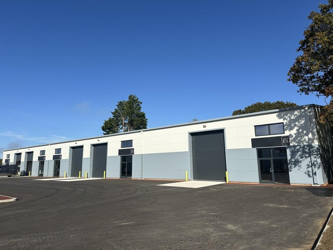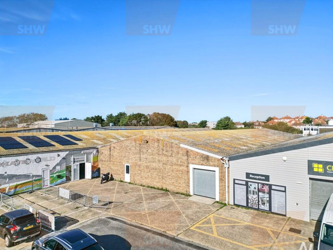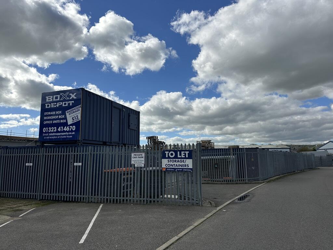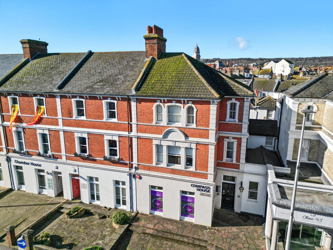Ashburnham Road, Eastbourne, East Sussex, BN21
For Sale : GBP 700000
Details
Bed Rooms
4
Bath Rooms
2
Property Type
Detached
Description
Property Details: • Type: Detached • Tenure: N/A • Floor Area: N/A
Key Features: • entrance lobby • reception hall • cloakroom with wc • 17' sitting room • large dining room • large study • garden loggia • spacious refitted kitchen/breakfast room • 4 bedrooms including spacious master bedroom suite with large dressing room and shower room with wc • family shower room with wc
Location: • Nearest Station: N/A • Distance to Station: N/A
Agent Information: • Address: 36 Cornfield Road, Eastbourne, BN21 4QH
Full Description: Guide Price - £700,000 to £750,000A delightful detached 4 bedroom family house in one of Eastbourne's most sought after residential areas set within a lovely mature garden setting. The property has been in the present family's ownership for many years and has been substantially and tastefully improved over the years and now provides a delightful family home. Kitchen and bathroom fittings have been refurbished in relatively recent years and the property is immaculately presented.Ashburnham Road is part of one of Eastbourne's most sought after residential areas partly due to its close proximity to the amenities of the town centre. The facilities of the town include mainline rail services to London Victoria and to Gatwick, a new shopping centre and popular theatres with a particular fine Victorian seafront just beyond. Sporting facilities in Eastbourne area include 3 principal golf courses and one of the largest sailing marinas on the south coast. The area is well served by a number of popular schools. The scenic downland countryside of the South Downs National Park is just to the west of the town and provides wonderful recreational opportunity. There is world class opera nearby at Glyndebourne and channel ferries are from Newhaven.Reception Hallwith handsome staircase with cupboard below stairs, radiator.Cloakroomwith wash basin and low level wc and window.Spacious Sitting Room5.23m x 3.96m (17' 2" x 13' 0")with marble fireplace, 3 radiators.Dining Room4.57m x 3.5m (15' 0" x 11' 6")with radiator and door toDouble Glazed Loggia2.92m x 1.22m (9' 7" x 4' 0")with lovely garden aspect and casement doors giving access to the terrace and garden.Study3.66m x 2.84m (12' 0" x 9' 4")with deep built in wardrobe/storage cupboard, radiator and double glazed door to garden.Kitchen/Breakfast Room4.75m x 2.92m (15' 7" x 9' 7")with garden aspect and refitted with extensive range of polished quartz style working surfaces with soft closing drawers and cupboards below and matching range of wall cabinets over, inset sink unit with mixer tap, integrated appliances to include AEG 4 ring induction hob with filter hood over, oven and microwave oven, eye level refrigerator with freezer unit below, second integrated freezer unit, convector radiator, double glazed door to garden.-The handsome staircase rises to the First Floor Landing with retractable ladder access to the large Loft Space above.Mater Bedroom Suite comprising Bedroom 15.49m x 3.6m (18' 0" x 11' 10")with fitted wardrobe cupboard, radiator and door toSpacious Dressing Room4.57m x 2.8m (15' 0" x 9' 2")approximate maximum measurements to include the depth of the extensive range of floor to ceiling built in wardrobes with fitted drawer units, radiator and door toEn suite Shower Roomwith shower unit with wall mounted shower fitttings, wash basin with cabinet below, low level wc, heated towel rail, garden view.Bedroom 24.57m x 3.45m (15' 0" x 11' 4")with radiator and garden aspect.Bedroom 33.53m x 2.92m (11' 7" x 9' 7")with range of fitted bedroom furniture including wardrobe and cabinets, built in cupboard, radiator and garden aspect.Bedroom 42.82m x 2.57m (9' 3" x 8' 5")into the recess, radiator.Large Family Shower Roomwith large shower unit with wall mounted shower fittings, wash basin in vanity unit with cupboard below, low level wc, 2 heated towel rails, linen storage cupboard housing lagged water cylinder, tiled walls.OutsideAn important feature of this property is its very attractive garden setting. The rear garden which secures afternoon sunshine extends to a depth of about 100' and is attractively landscaped with extensive areas of lawn flanked by well stocked flower beds and borders which provide colour throughout the year. There is also areas of kitchen garden, a picturesque Summer House and a greenhouse and a timber framed garden shed. A wide paved terrace flanks the rear elevation securing afternoon sun and a delightful aspect.Garage5.7m x 2.87m (18' 8" x 9' 5")with electronically operated up and over door, power and light points.-The block paved entrance drive provides good off road parking and turning space.Integral Storehousing the recently installed gas fired boiler.BrochuresParticulars
Location
Address
Ashburnham Road, Eastbourne, East Sussex, BN21
City
East Sussex
Features And Finishes
entrance lobby, reception hall, cloakroom with wc, 17' sitting room, large dining room, large study, garden loggia, spacious refitted kitchen/breakfast room, 4 bedrooms including spacious master bedroom suite with large dressing room and shower room with wc, family shower room with wc
Legal Notice
Our comprehensive database is populated by our meticulous research and analysis of public data. MirrorRealEstate strives for accuracy and we make every effort to verify the information. However, MirrorRealEstate is not liable for the use or misuse of the site's information. The information displayed on MirrorRealEstate.com is for reference only.
Real Estate Broker
Rager & Roberts, Eastbourne
Brokerage
Rager & Roberts, Eastbourne
Profile Brokerage WebsiteTop Tags
Large dining roomLikes
0
Views
23
Related Homes
