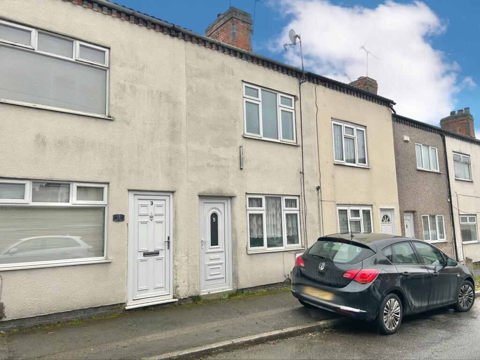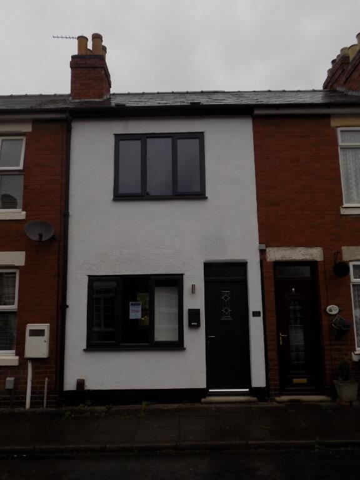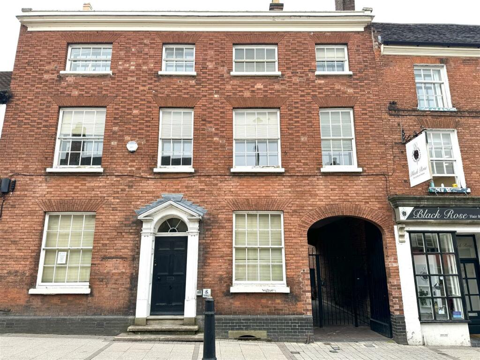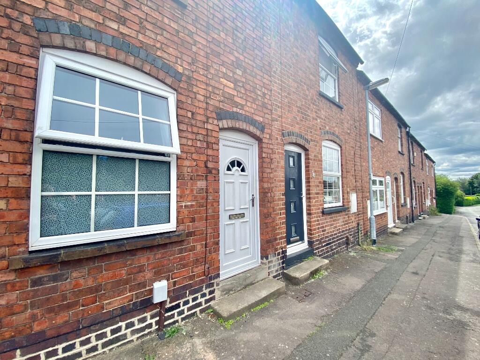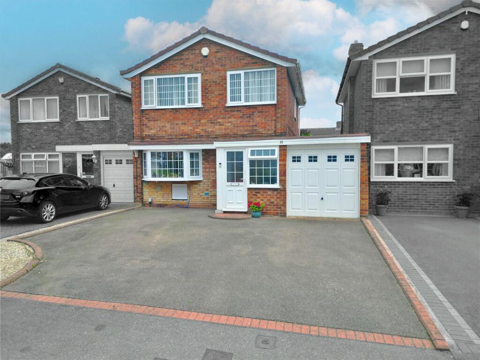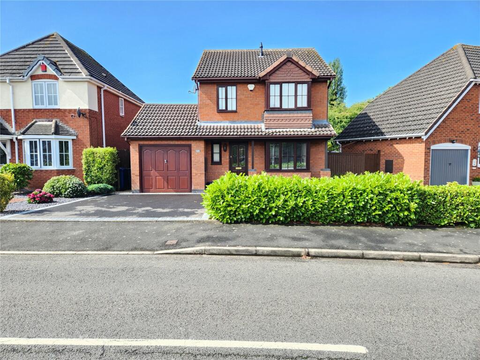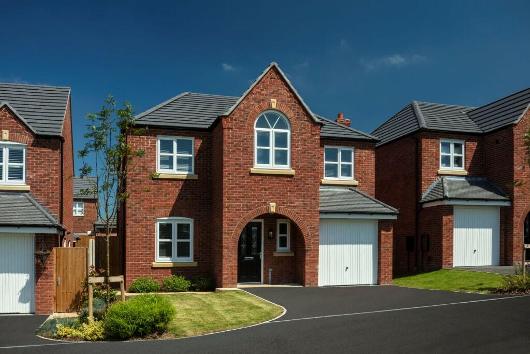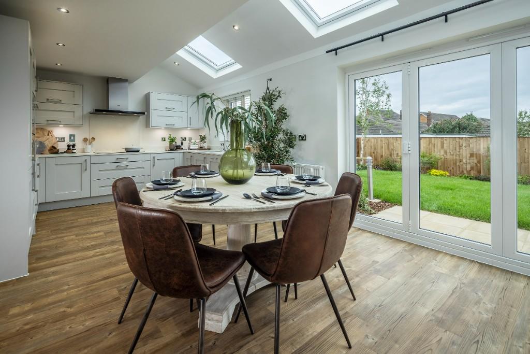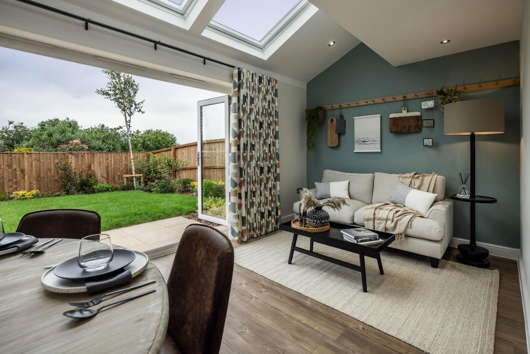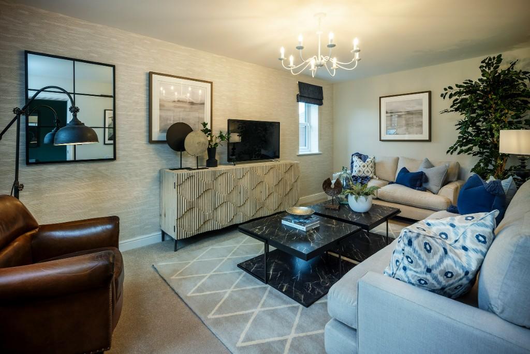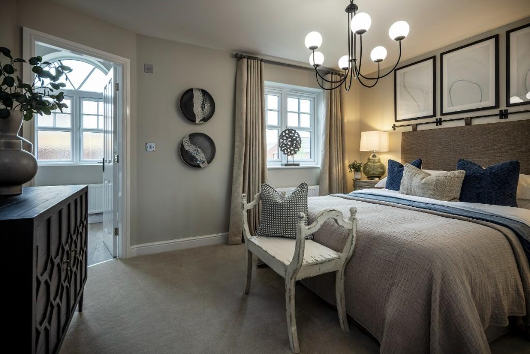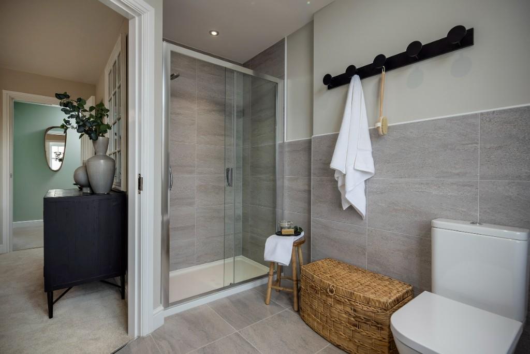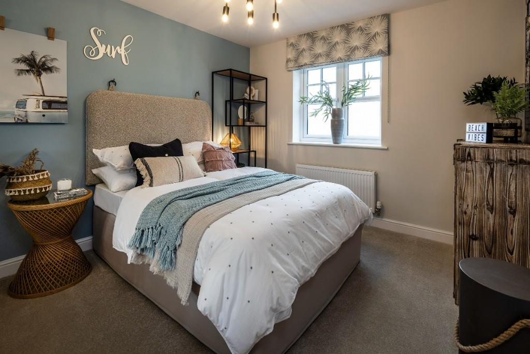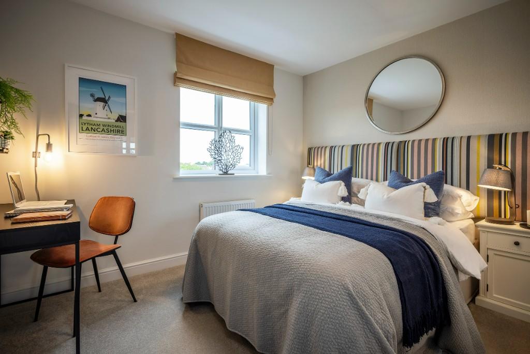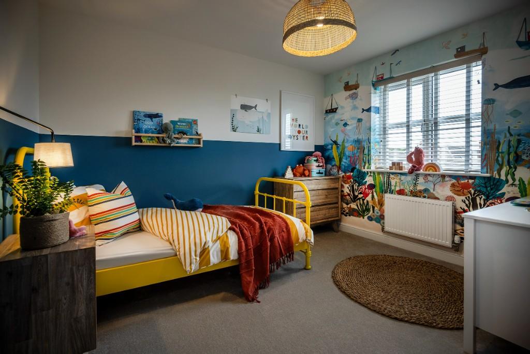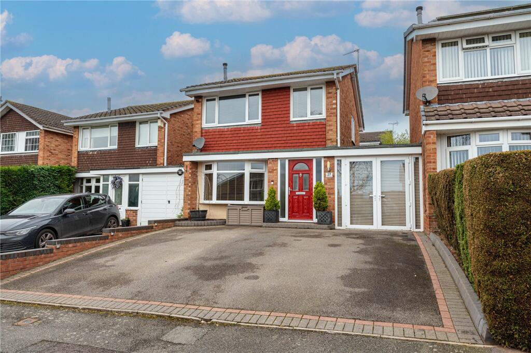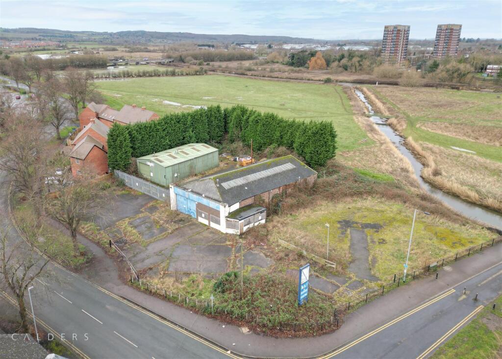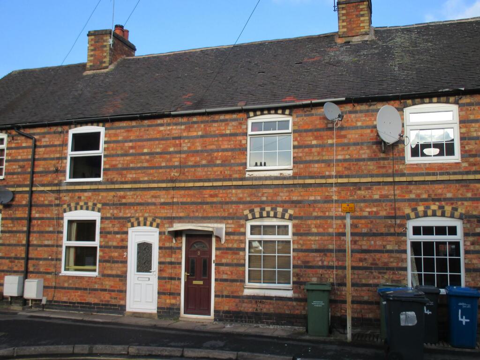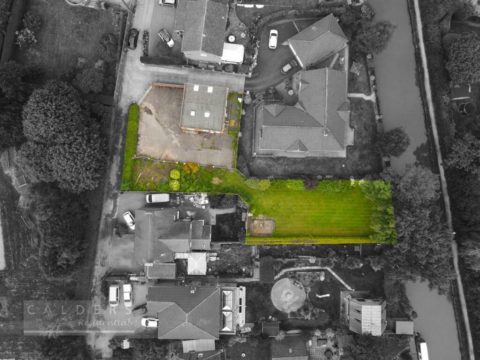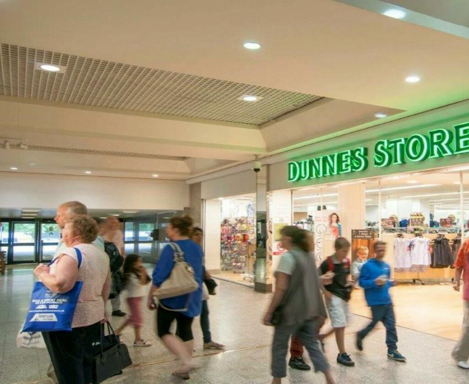Ashby Road, Tamworth, B79 0AA
For Sale : GBP 499750
Details
Bed Rooms
4
Property Type
Detached
Description
Property Details: • Type: Detached • Tenure: N/A • Floor Area: N/A
Key Features: • Open plan kitchen/dining/family room with bi-fold doors and velux windows • Spacious lounge • Handy utility room • Master bedroom with Hammonds fitted wardrobes and en-suite with feature window • Three further bedrooms • Family bathroom • Integral garage • 10 year LABC warranty, giving you peace of mind for years to come • South facing garden
Location: • Nearest Station: N/A • Distance to Station: N/A
Agent Information: • Address: Ashby Road, Tamworth, B79 0AA
Full Description: Step into this exceptional home where natural light takes center stage. The wonderful open-plan kitchen/dining/family room in the Abingdon spreads the full width of the house and features large bi-fold doors opening out to the garden whilst complemented by beautiful Velux windows for natural light to shine through. Upstairs there are 4 double bedrooms and two bathrooms, providing plenty of room for all the family. Arkall Farm is the perfect place to enjoy this wonderful location.
About Arkall Farm
Whether staying local, commuting to the city, or taking a trip to the countryside, Tamworth truly has it all. Arkall Farm offers a wide variety of home designs for you to choose from, including a stunning collection of 2, 3 & 4 bedroom homes, each crafted with meticulous attention to detail. As well as everything being brand new, our upgraded specification comes as standard in these homes. You can even create bespoke interiors by selecting the fixtures and fittings that are just right for you. With its curated street scenes and homes that combine timeless character with modern design, Arkall Farm is the perfect place to enjoy this wonderful location.
*105% Part Exchange is only available on selected plots only, subject to terms and conditions. 105% Part Exchange is 105% of the RICS valuation respectively.
Location
Address
Ashby Road, Tamworth, B79 0AA
City
Tamworth
Features And Finishes
Open plan kitchen/dining/family room with bi-fold doors and velux windows, Spacious lounge, Handy utility room, Master bedroom with Hammonds fitted wardrobes and en-suite with feature window, Three further bedrooms, Family bathroom, Integral garage, 10 year LABC warranty, giving you peace of mind for years to come, South facing garden
Legal Notice
Our comprehensive database is populated by our meticulous research and analysis of public data. MirrorRealEstate strives for accuracy and we make every effort to verify the information. However, MirrorRealEstate is not liable for the use or misuse of the site's information. The information displayed on MirrorRealEstate.com is for reference only.
Related Homes
