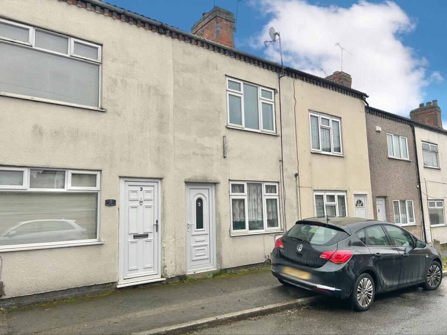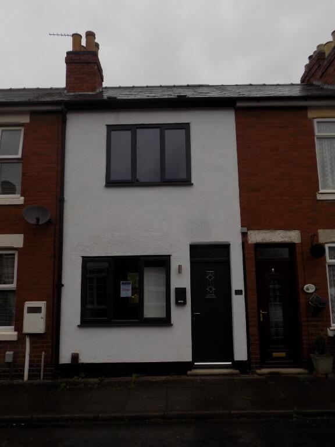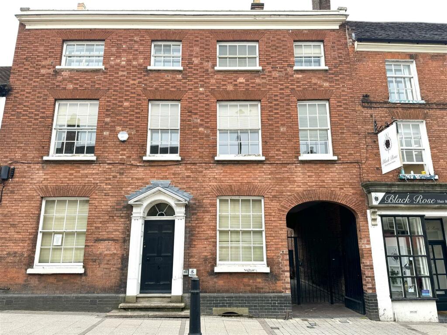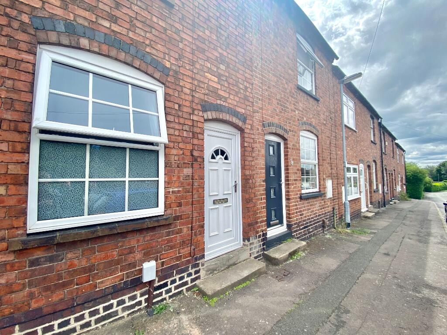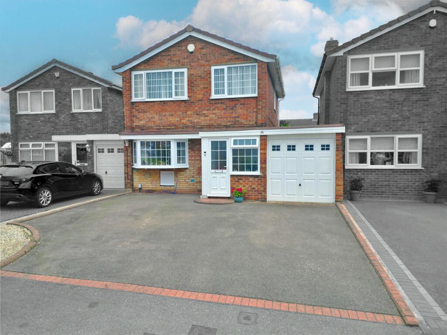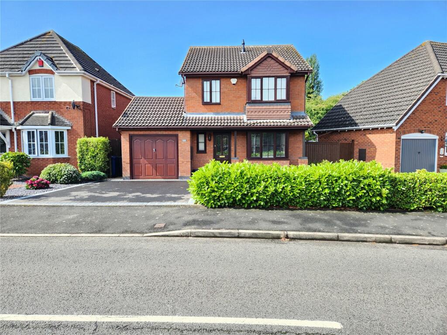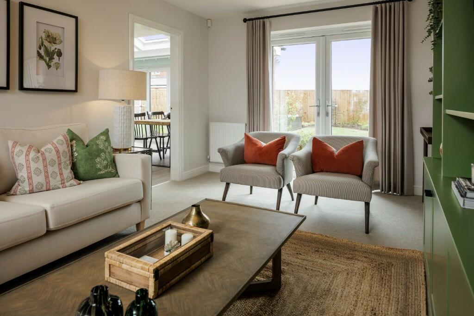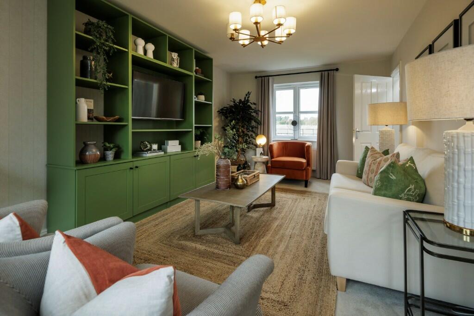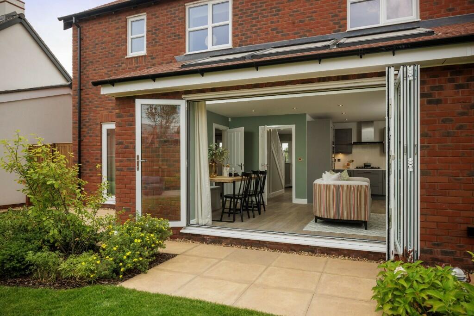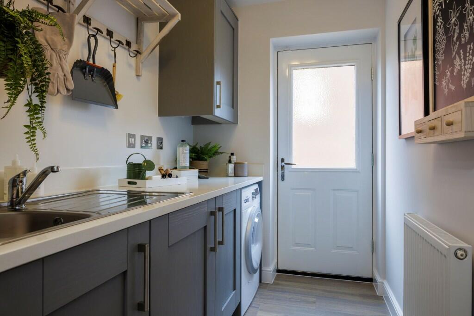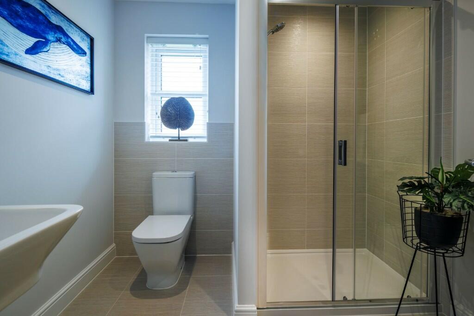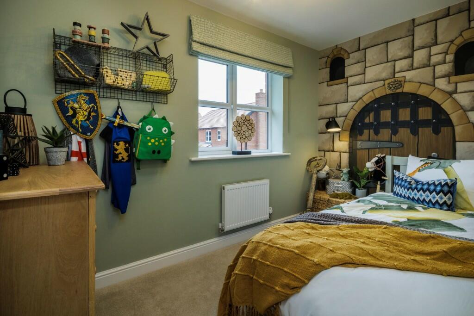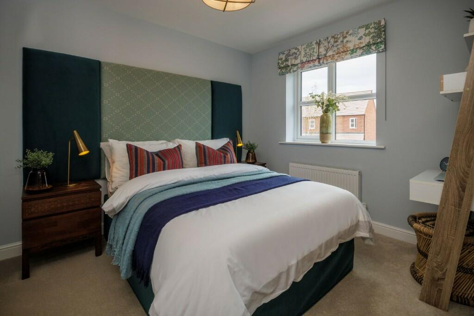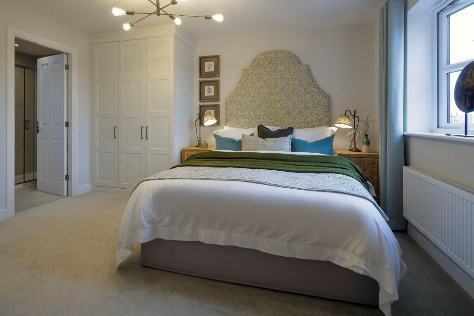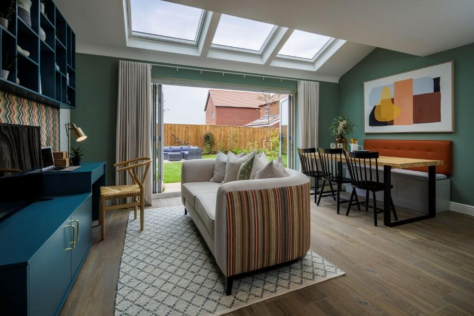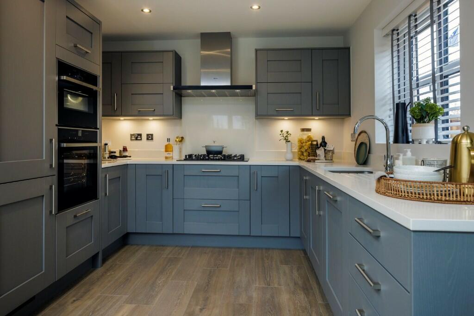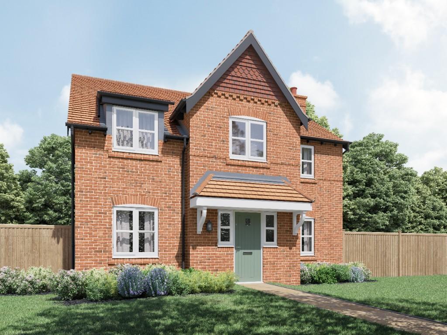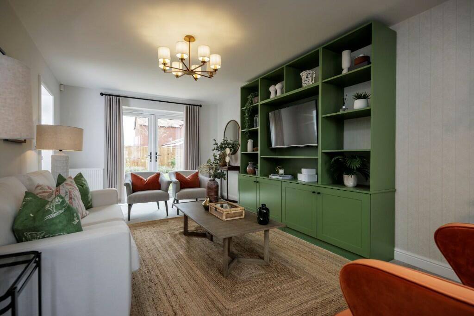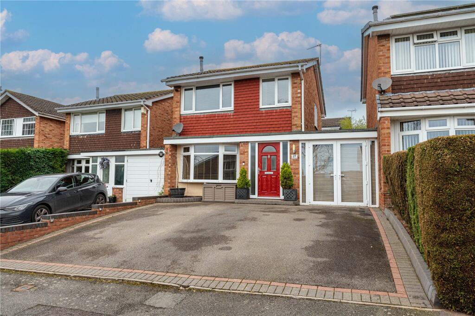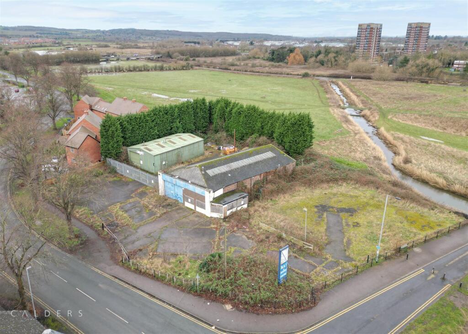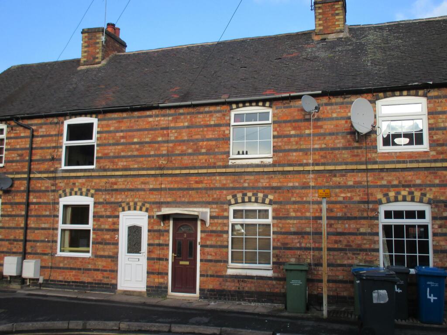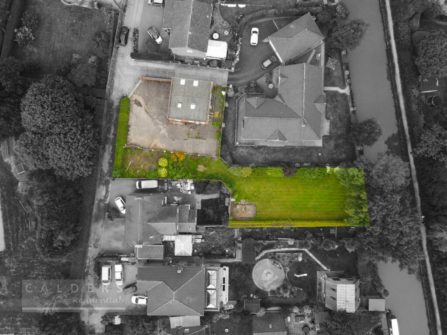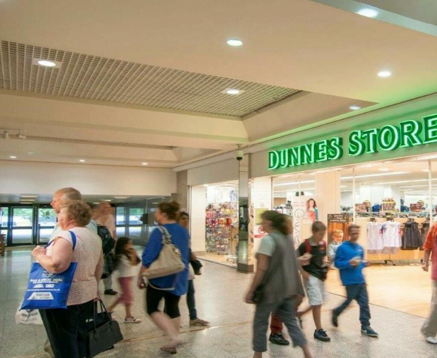Ashby Road, Tamworth, B79 0AA
For Sale : GBP 484750
Details
Property Type
Detached
Description
Property Details: • Type: Detached • Tenure: N/A • Floor Area: N/A
Key Features: • Open plan kitchen/family/dining room with bi-fold doors leading to the garden • Handy utility and downstairs WC • Lounge with French doors leading out to the garden • Master bedroom with fitted wardrobes and en-suite • Three further bedrooms • Family bathroom • Premium specification • A delightful family home • You could save up to £2,207* a year on your energy bills with a new Morris home.
Location: • Nearest Station: N/A • Distance to Station: N/A
Agent Information: • Address: Ashby Road, Tamworth, B79 0AA
Full Description: Save thousands with our tailored incentives^
You could either boost your deposit, receive a stamp duty contribution, or personalise your new home. Whether you're a first time buyer or existing home owner, we can tailor our offers to suit you!
The Warwick This is a great home for entertaining family & friends or simply relaxing. The Warwick is designed to flow seamlessly, thanks to its welcoming hallway leading to the spacious lounge and the open plan kitchen, family and dining room which is lit from above with a series of skylights. Both areas lead out to the garden while they also interconnect for easy living. With a separate utility room as well as 4 generously sized bedrooms and 2 bathrooms, this Warwick has been cleverly designed for maximum impact.
Show homes open to view Visit us 5 days a week, Thursday - Monday 10.30am - 5.30pm, our friendly Sales Advisors are ready to support your move - every step of the way!
Arkall Farm...Where families flourish With a choice of stunning 2, 3 & 4 bedroom homes - there's something for everyone. Whether you're just starting a family, still bringing up your brood or quietly getting used to an empty nest, Arkall Farm offers a new beginning in a community you can call your own. Near to good schools and close by amenities, Tamworth truly has it all.
Each home has been crafted with meticulous attention to detail. As well as everything being brand new, our upgraded specification comes as standard in these homes. You can even create bespoke interiors by selecting the fixtures and fittings that are just right for you. With its curated street scenes and homes that combine timeless character with modern design, Arkall Farm is the perfect place to enjoy this wonderful location.
*105% Part Exchange is only available on selected plots only, subject to terms and conditions. 105% Part Exchange is 105% of the RICS valuation respectively.
Expect more as standard from Morris We've handpicked the finest fixtures and fittings to ensure a quality finish for your home. From kitchens and bathrooms to flooring and more we have partnered with the top brands in interiors including: - NEFF integrated kitchen appliances - Luxury bathrooms by ROCA - Porcelanosa ceramic wall tiling - Hammonds fitted wardrobes
Every Morris Home comes with a 10 year LABC warranty protecting the structure of your home for ten years after legal completion.
Exceptional homes designed with you in mind When you choose a home from Morris, you're investing in over 60 years of award-winning expertise from a five-star housebuilder dedicated to quality and customer satisfaction.
We design homes that delight and surprise both inside and out, spaces equipped for your modern lifestyle which are comfortable, easy to live in and take into consideration life's practical demands. But we look beyond the home too. We consider the whole environment, creating natural landscapes and wonderful surroundings that you'll enjoy coming home to every day.
Figures quoted such as £2,207* a year energy saving figures are based on the Report published August 2024. For further information, visit the HBF website. Figures quoted may not be representative of all Morris Homes. Savings quoted are based on a one year period and are dependent on an individual's energy usage and tariffs.
^Tailored incentives available on selected plots and developments only, subject to contract and status. This offer cannot be used in conjunction with any other offer. Valid on new reservations only. Cash incentive, up to a maximum value of £20,000 and which cannot be more than 5% of the house asking price, will be deducted from the customer's final settlement figure which is due to us on the day of legal completion. Subject to lender criteria, qualification, and acceptance of cash incentives. We reserve the right to withdraw this offer at any time. Please speak to our sales advisor if you have any questions or queries regarding this offer.
^Tailored incentives available on selected plots and developments only, subject to contract and status. This offer cannot be used in conjunction with any other offer. Valid on new reservations only, before 31st January 2025. Cash incentive, up to a maximum value of £20,000 and which cannot be more than 5% of the house asking price, will be deducted from the customer's final settlement figure which is due to us on the day of legal completion. Subject to lender criteria, qualification, and acceptance of cash incentives. We reserve the right to withdraw this offer at any time. Please speak to our sales advisor if you have any questions or queries regarding this offer.
Location
Address
Ashby Road, Tamworth, B79 0AA
City
Tamworth
Features And Finishes
Open plan kitchen/family/dining room with bi-fold doors leading to the garden, Handy utility and downstairs WC, Lounge with French doors leading out to the garden, Master bedroom with fitted wardrobes and en-suite, Three further bedrooms, Family bathroom, Premium specification, A delightful family home, You could save up to £2,207* a year on your energy bills with a new Morris home.
Legal Notice
Our comprehensive database is populated by our meticulous research and analysis of public data. MirrorRealEstate strives for accuracy and we make every effort to verify the information. However, MirrorRealEstate is not liable for the use or misuse of the site's information. The information displayed on MirrorRealEstate.com is for reference only.
Related Homes
