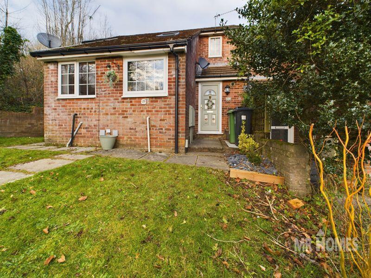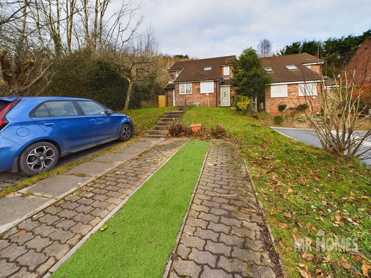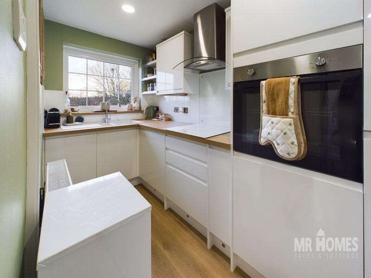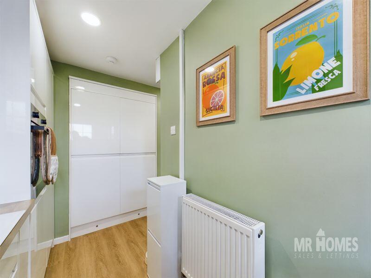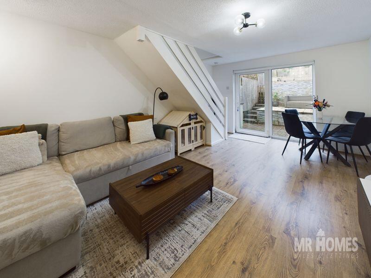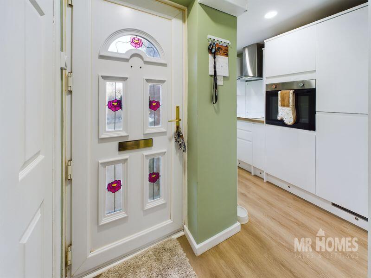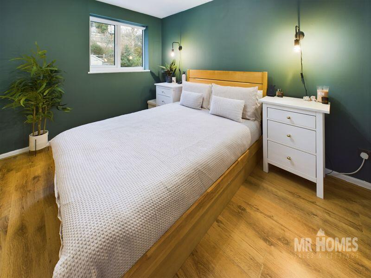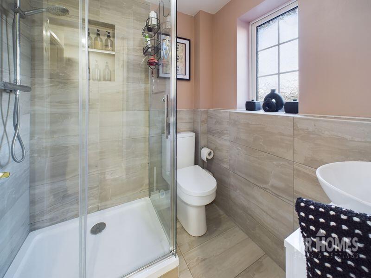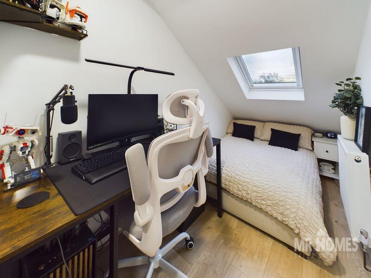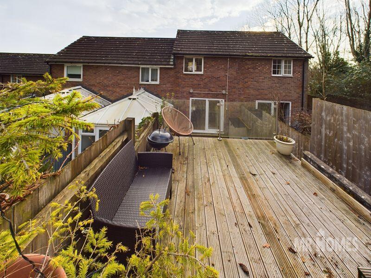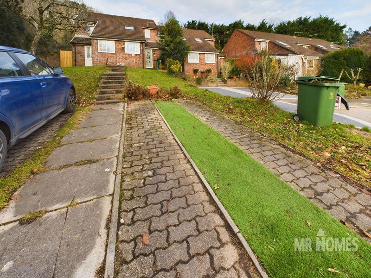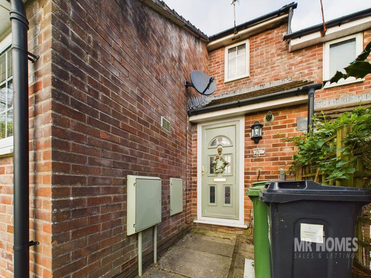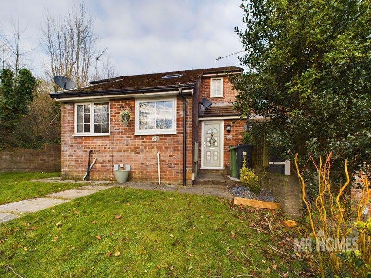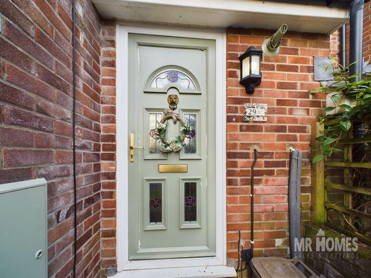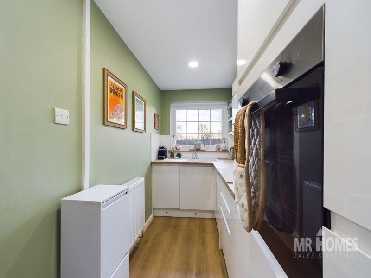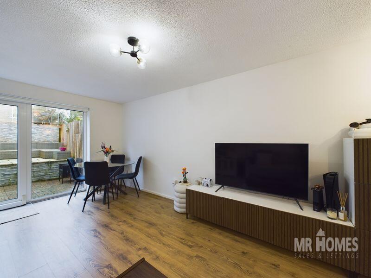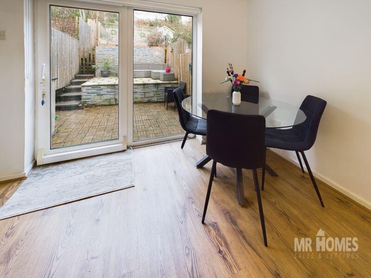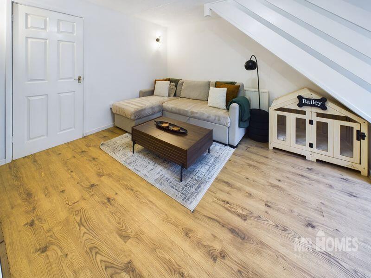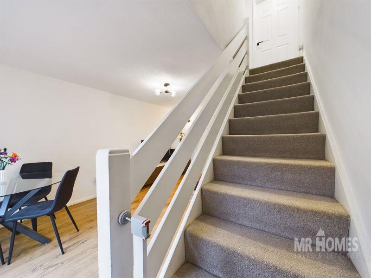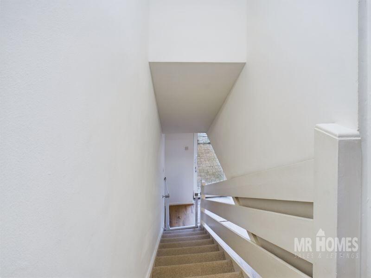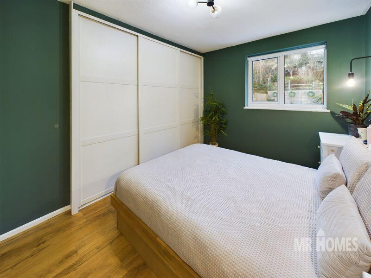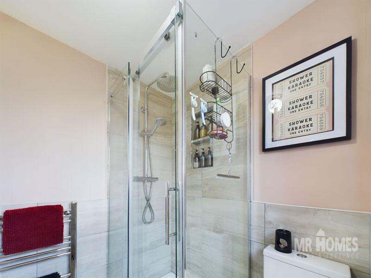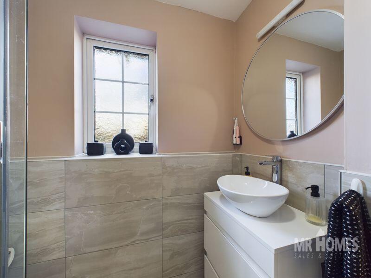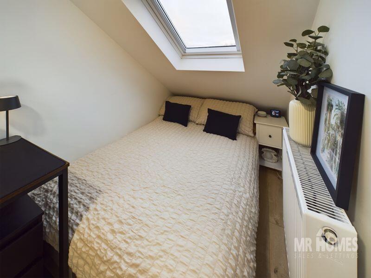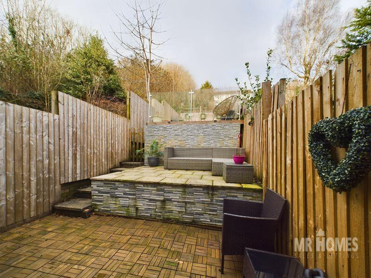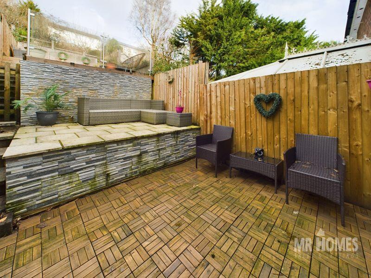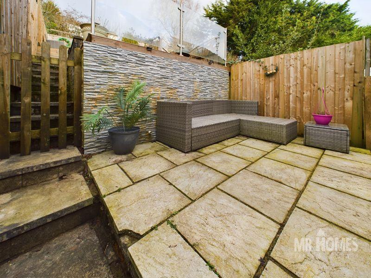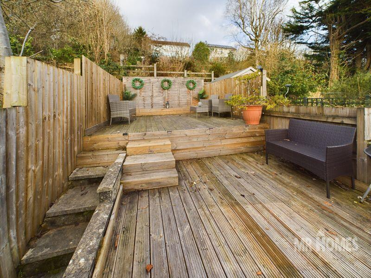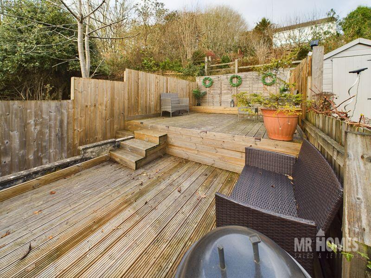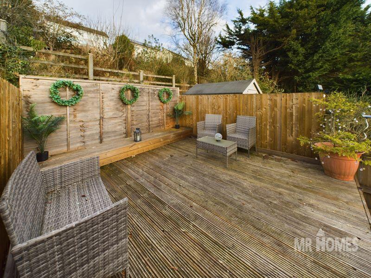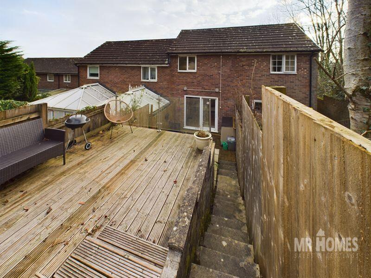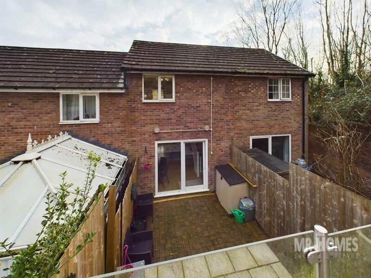Ashdene Close Cardiff CF5 2SA
For Sale : GBP 199950
Details
Bed Rooms
2
Bath Rooms
1
Property Type
Terraced
Description
Property Details: • Type: Terraced • Tenure: N/A • Floor Area: N/A
Key Features: • TWO BEDROOM MID HOUSE • SPACIOUS LOUNGE DINING • NEW FITTED KITCHEN • FAMILY BATHROOM • PRIVATE REAR GARDEN • IMMACULATE CONDITION THROUGHOUT • DRIVEWAY • uPVC DOUBLE GLAZING • GAS CENTRAL HEATING • FREEHOLD
Location: • Nearest Station: N/A • Distance to Station: N/A
Agent Information: • Address: Homes House 253 Cowbridge Road West Cardiff CF5 5TD
Full Description: GUIDE PRICE £199,950 to £209,950 - BEAUTIFULLY PRESENTED TWO BED MID-TERRACE HOUSE - SPACIOUS SITTING/DINING ROOM - NEWLY FITTED KITCHEN - TWO BEDROOMS - BATHROOM - ALLOCATED PARKING SPACE - REAR GARDEN - POPULAR LOCATION ***
MR Homes Present to the Market this Mid-Terrace house in the Popular Location of Ashdene Close in Llandaff, The Property is Located Close to Local Shops, Cafes, Schools and Amenities. Public Transport Links Lead you into Cardiff City Centre and Danescourt Train Station is Within Walking Distance.
The Property Comprises of: Entrance Hallway, Fitted Kitchen, Spacious Lounge/Dining room, Two Bedrooms and Bathroom. To the Front is an Open Faced Garden with Allocated Off Street Parking and a Tiered Garden to the Rear of the Property it also Further Benefits from Gas Central Heating and Being Freehold.
This Property is Perfect for a First Time buyer, Downsizing or an Investor.
EPC Rating = C. Council Tax Band = C. PLEASE CALL Selecting Option 2 or Book Online - Viewings by Appointment... ***FREE MORTGAGE ADVICE AVAILABLE UPON REQUEST***Outside FrontParking area laid to block paving and artificial lawn; area laid to lawn; steps up to front doorEntryAccessed via uPVC front door with obscured leaded decorative DG panels; laminate wood flooring; RCD Consumer Unit; Drayton Combi Stat Thermostat Controller; storage cupboard with laminate wood flooring housing Worcester combi boiler; open plan to KitchenKitchen10' 11'' x 5' 4'' (3.32m x 1.62m)Laminate wood flooring; matching wall and base units with worktops over and tiled splash backs; Lamona composite sink with half bowl and draining board and mixer tap; integrated Lamona Schott Ceran 4-ring electric hob with extractor hood over and glazed splash back; integrated fan-assisted electric oven; integrated fridge/freezer; integrated Lamona slimline dishwasher; integrated Lamona washing machine; uPVC DG window to frontLiving Room16' 8'' x 11' 11'' (5.08m x 3.63m)Laminate wood flooring; radiator; uPVC DG tilting/sliding patio door providing access to Rear GardenFirst Floor Landing3' 2'' x 5' 11'' (0.96m x 1.80m)Carpeted stairs rise to first floor; carpeted; access to both Bedrooms and Shower Room; access hatch to loftBedroom 1Laminate wood flooring; radiator; built-in wardrobes; uPVC DG window to rearBedroom 210' 9'' REDUCED HEADROOM x 5' 4'' (3.27m x 1.62m)Laminate wood flooring; radiator; Velux window to frontShower Room5' 7'' x 5' 7'' (1.70m x 1.70m)Tiled flooring; partially tiled walls; WC; sink with mixer tap integrated within vanity unit; shower cubicle with mains powered shower; uPVC obscured DG window to frontRear GardenTiered; Patio area immediately accessed from Living Room laid to timber decking; stairs laid with paving slabs lead to raised seating area laid with paving slabs; stairs continue to two further levels of timber decked seating areas, lower level with waist height glazed panel wall; timber fencing on all sidesBrochuresProperty BrochureFull Details
Location
Address
Ashdene Close Cardiff CF5 2SA
City
N/A
Features And Finishes
TWO BEDROOM MID HOUSE, SPACIOUS LOUNGE DINING, NEW FITTED KITCHEN, FAMILY BATHROOM, PRIVATE REAR GARDEN, IMMACULATE CONDITION THROUGHOUT, DRIVEWAY, uPVC DOUBLE GLAZING, GAS CENTRAL HEATING, FREEHOLD
Legal Notice
Our comprehensive database is populated by our meticulous research and analysis of public data. MirrorRealEstate strives for accuracy and we make every effort to verify the information. However, MirrorRealEstate is not liable for the use or misuse of the site's information. The information displayed on MirrorRealEstate.com is for reference only.
Real Estate Broker
Mr Homes Sales and Lettings, Cardiff
Brokerage
Mr Homes Sales and Lettings, Cardiff
Profile Brokerage WebsiteTop Tags
NEW FITTED KITCHEN FAMILY BATHROOM PRIVATE REAR GARDENLikes
0
Views
19
Related Homes








