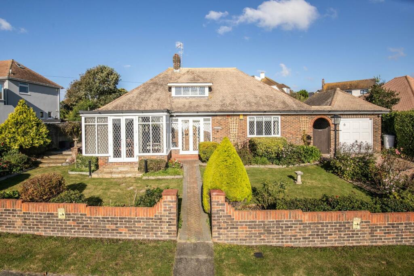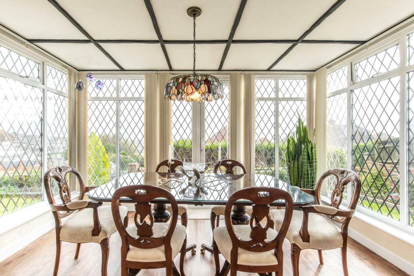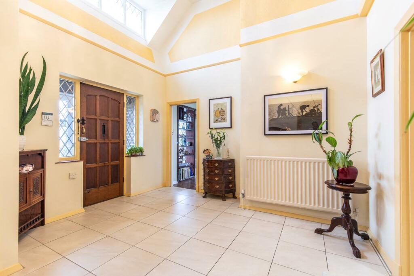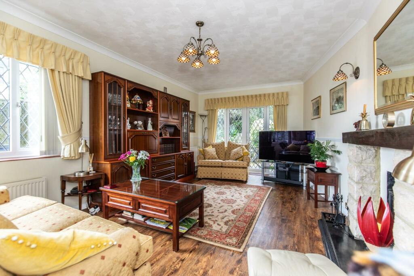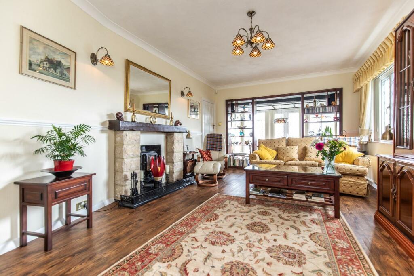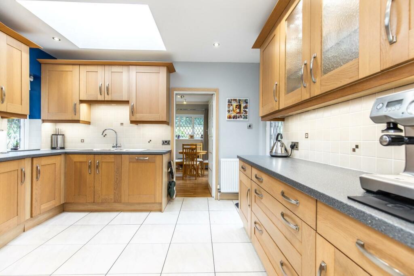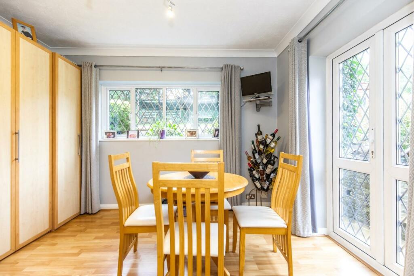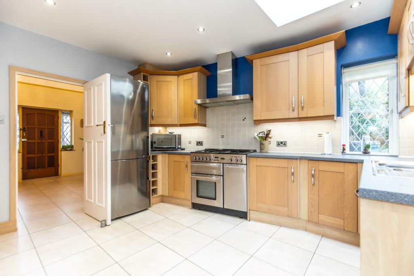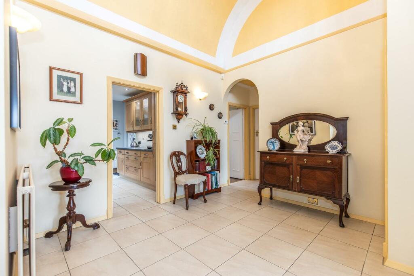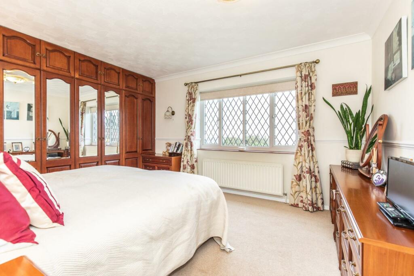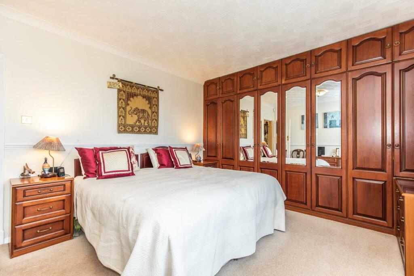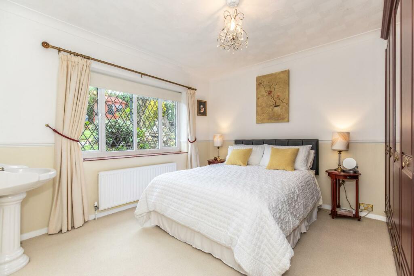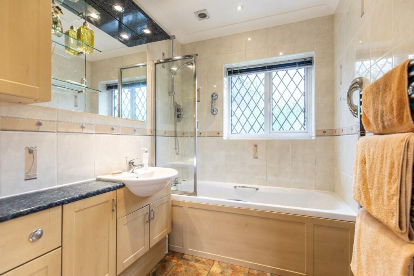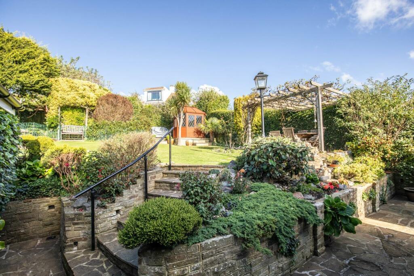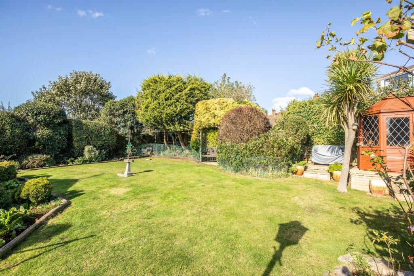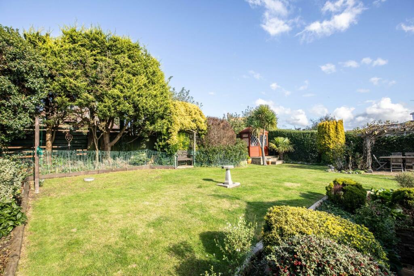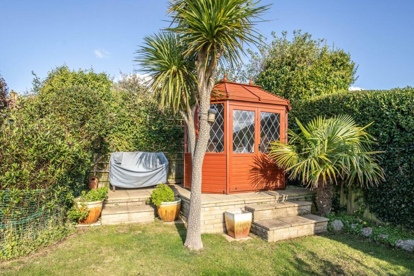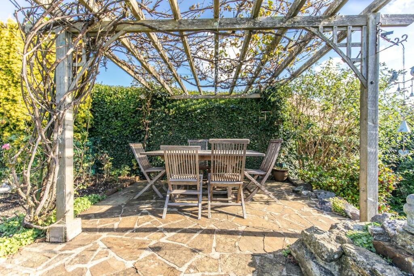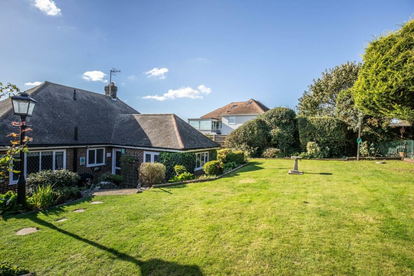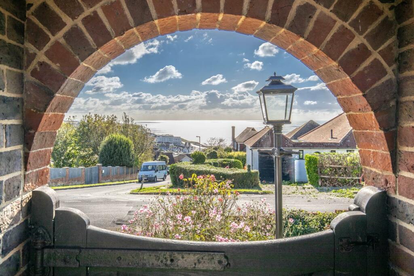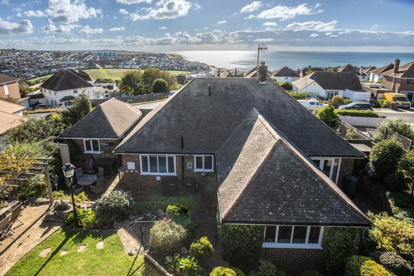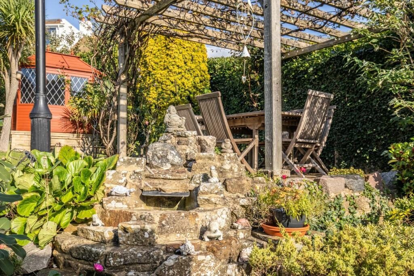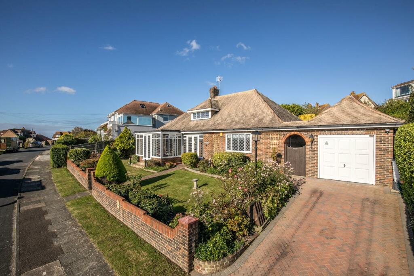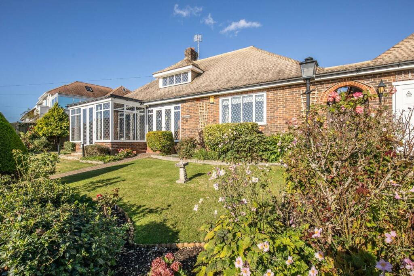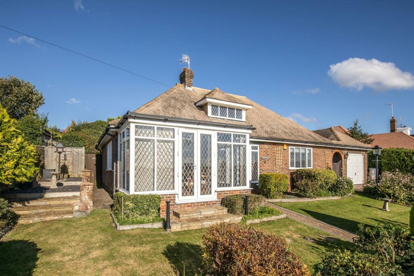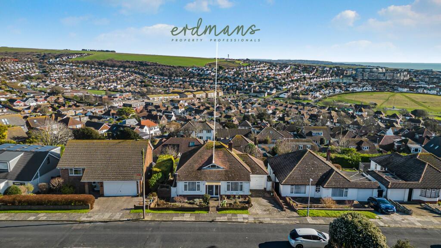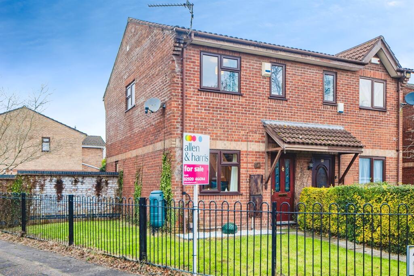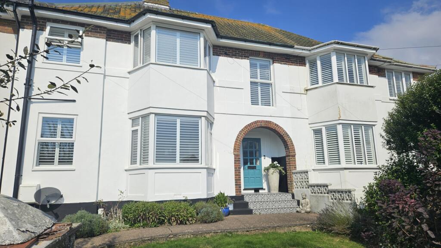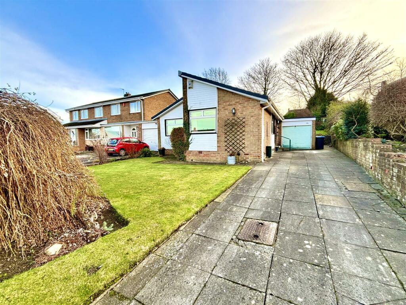Ashdown Avenue, Saltdean
For Sale : GBP 750000
Details
Bed Rooms
3
Bath Rooms
1
Property Type
Bungalow
Description
Property Details: • Type: Bungalow • Tenure: N/A • Floor Area: N/A
Key Features: • Detached Bungalow • Three Bedrooms with Ample Built-In Storage • Triple Aspect Lounge/Dining Room with French Doors to Front & Rear • Double-Height Entrance Hall with Barrel Ceiling • Modern Family Bathroom Plus Separate WC • Attractive & Well-Kept Front & Rear Gardens • Stunning Views to Sea & Across Saltdean • Garage & Off-Road Parking • Scope to Extend (Subject to Planning Consent) • Proximity to Local Amenities & Bus Services to Brighton & Eastbourne
Location: • Nearest Station: N/A • Distance to Station: N/A
Agent Information: • Address: 52 High Street, Rottingdean, BN2 7HF
Full Description: *** GUIDE PRICE £750,000-£775,000 ***A delightful detached three bedroom bungalow with attractive front and rear gardens, offering views out to sea and across Saltdean. Located within easy reach of the picturesque village of Rottingdean with its independent boutiques and shops including a Post Office, butchers and Tesco Express, and a variety of cafes, restaurants and pubs. The recently renovated Saltdean Lido with open-air swimming pool, gym, cafe and restaurant is within a short walk, as are the beach and undercliff walk and local amenities on Lustrells Vale. The area is well served for buses into the city, just 5.2 miles from Brighton Station and 5.5 miles from the A27/A23 road networks.This charming home is presented in good order throughout, with block-paved driveway offering off-road parking along with a detached garage, and block-paved pathways allowing access to a manicured walled garden. The oak panelled front door opens onto a spacious double-height hallway with barrel ceiling, leading to a triple aspect lounge/dining room with Karndean flooring and dual fuel stove with oak mantel over. French doors lead onto both the front garden and the stunning rear garden with raised lawn and mature shrub and flower beds, including an arbour with grapevine and a summer house offering views out to sea. A good sized family kitchen with Velux roof light, window and a glazed door allowing access to the rear garden, three good sized bedrooms, all with fitted storage, and a modern family bathroom complete the accommodation. The property has scope to extend, subject to local planning. Viewing is highly recommended.Approach - Walled front garden with manicured lawn, mature borders and gated rear access to both sides. Block-paved driveway leading to garage and block-paved path leading to double glazed doors with full-height side lights, opening into:Entrance Vestibule - Tiled floor and oak panelled front door with side lights, opens into:Entrance Hall - 3.79m x 3.78m (12'5" x 12'4") - Double-height barrel ceiling with highline double glazed leaded window, tiled floor, door into:Living/Dining Room: - Triple aspect room with views across Saltdean and to the sea.Living Area - 6.43m x 3.70m (21'1" x 12'1") - Double glazed leaded window to side with a southerly aspect and further double glazed leaded French doors onto rear patio. Stone fireplace with oak beam mantel and dual fuel stove, terracotta window sills, dado rail, coved ceiling and modern oak Karndean flooring. Built-in open shelving to either side of opening through to:Dining Area - 3.68m x 3.02m (12'0" x 9'10") - Double glazed leaded picture windows to front with fitted vertical blinds and French doors onto front garden offering sea views. Beamed ceiling and oak Karndean flooring.Kitchen - 3.88m x 3.60m (12'8" x 11'9") - Fitted kitchen with Shaker-style wall and base units, square-edged work surfaces to include inset one-and-a-half bowl sink with chrome mixer tap and drainer, electric range cooker with grill, five-ring gas hob with stainless steel extractor hood over, integrated dishwasher and washing machine. Velux skylight, double glazed window to side and door allowing access to rear garden, porcelain tiled flooring.Bedroom/Reception Room - 3.73m x 3.45m (12'2" x 11'3") - With multi-functional use, having a dual aspect, built-in storage which includes a fold-down bed and dressing table and wood laminate flooring. Double glazed leaded window to rear and French doors onto rear patio.Bedroom - 4.73m x 3.69m (15'6" x 12'1") - Double glazed leaded window to front with terracotta sill offering direct sea views. Wall-to-wall, panelled and mirrored, full-height wardrobes including a chest of drawers and dressing table, further dressing table and drawer unit, coved ceiling and dado rail.Bedroom - 3.67m x 3.58m (12'0" x 11'8") - Double glazed leaded window with terracotta sill overlooking rear garden, built-in and full-height solid wood wardrobes, pedestal wash basin with tiled splashback, coved ceiling, dado rail and neutral carpet.Bathroom - Obscure double glazed leaded window to rear, panel-enclosed bath with thermostat shower over, sliding glass shower screen, built-in vanity units comprising inset sink and low-level WC with concealed cistern, wall-mounted vanity unit with inset downlights, fitted mirror and shaver point. Fully tiled walls with attractive dado tiling, chrome heated towel rail and ceiling downlights.Separate Wc - Double glazed window to side, wash basin and low-level WC.Garden - Steps up to lawn with mature tree and shrub borders and raised flower beds, garden room offering sea views and arbour with grapevine. Further garden to side, two patio areas and paved seating area with rockery and water feature. Side gate to front with stunning sea vista.Garage/Workshop - 5.80m x 3.23m (19'0" x 10'7") - Up-and-over door, window to rear and side door to rear garden, gas meter, consumer board, power and lighting.BrochuresAshdown Avenue, SaltdeanBrochure
Location
Address
Ashdown Avenue, Saltdean
City
Ashdown Avenue
Features And Finishes
Detached Bungalow, Three Bedrooms with Ample Built-In Storage, Triple Aspect Lounge/Dining Room with French Doors to Front & Rear, Double-Height Entrance Hall with Barrel Ceiling, Modern Family Bathroom Plus Separate WC, Attractive & Well-Kept Front & Rear Gardens, Stunning Views to Sea & Across Saltdean, Garage & Off-Road Parking, Scope to Extend (Subject to Planning Consent), Proximity to Local Amenities & Bus Services to Brighton & Eastbourne
Legal Notice
Our comprehensive database is populated by our meticulous research and analysis of public data. MirrorRealEstate strives for accuracy and we make every effort to verify the information. However, MirrorRealEstate is not liable for the use or misuse of the site's information. The information displayed on MirrorRealEstate.com is for reference only.
Real Estate Broker
John Hilton & Co, Rottingdean
Brokerage
John Hilton & Co, Rottingdean
Profile Brokerage WebsiteTop Tags
Likes
0
Views
12
Related Homes
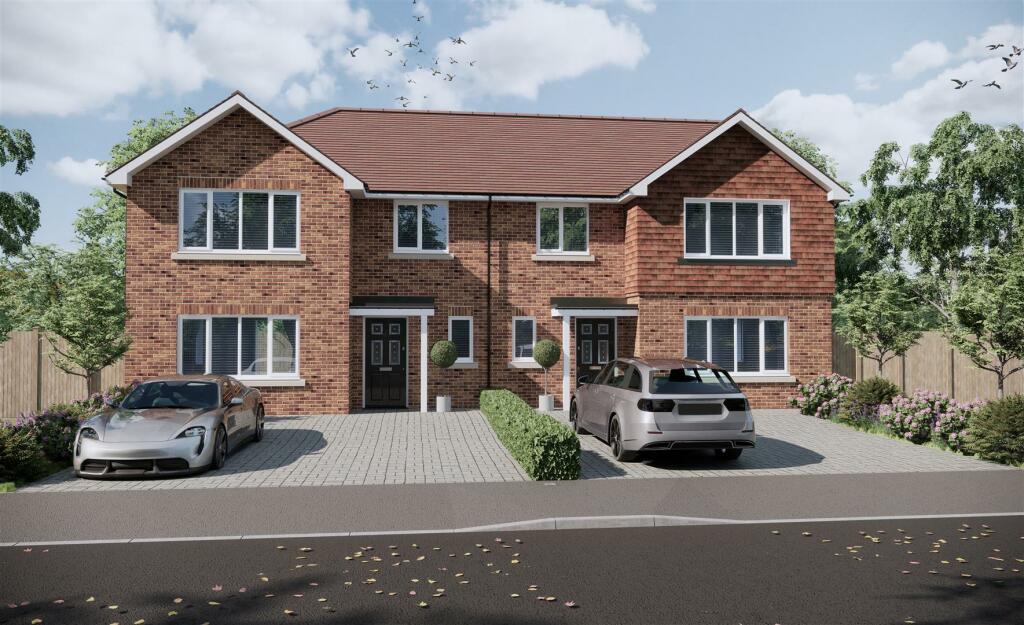
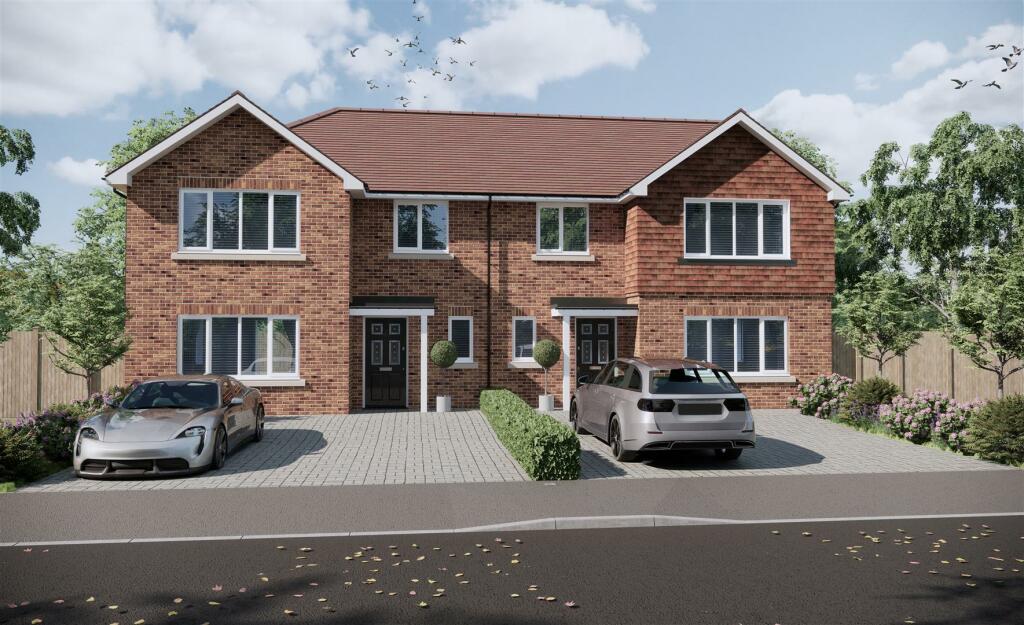

204 167 Bannatyne Avenue, Winnipeg, Manitoba, R3B0R4 Winnipeg MB CA
For Sale: CAD319,900
167 Bannatyne Avenue 204, Winnipeg, Manitoba, R3B0R4 Winnipeg MB CA
For Sale: CAD349,900

240 11 Avenue SW 610, Calgary, Alberta, T2R 0H8 Calgary AB CA
For Sale: CAD495,000

610, 240 11 Avenue SW 610, Calgary, Alberta, T2R0H8 Calgary AB CA
For Sale: CAD495,000

240 11 Avenue SW 610, Calgary, Alberta, T2R 0C3 Calgary AB CA
For Sale: CAD510,000

