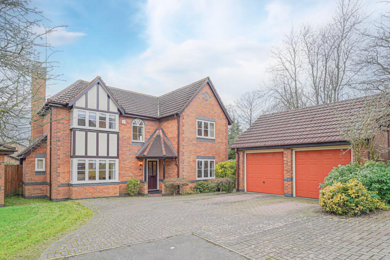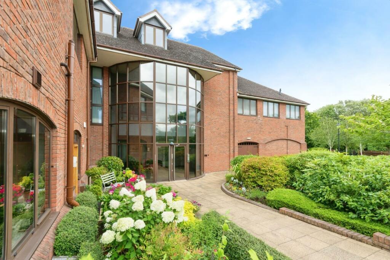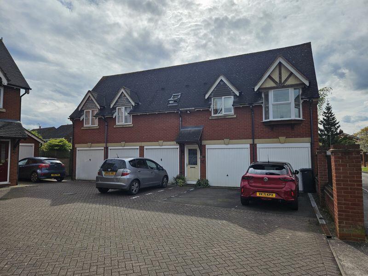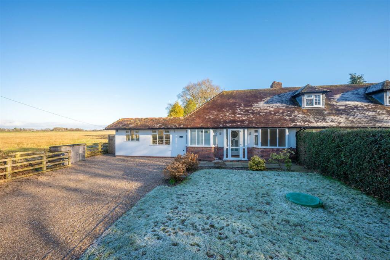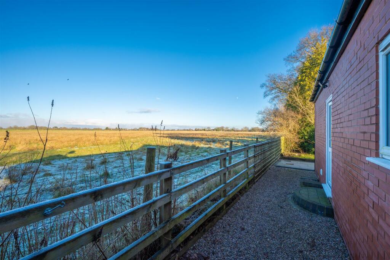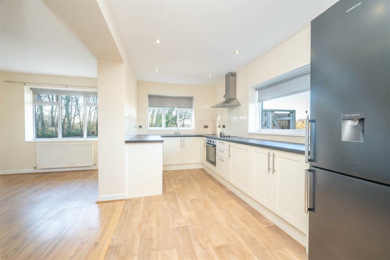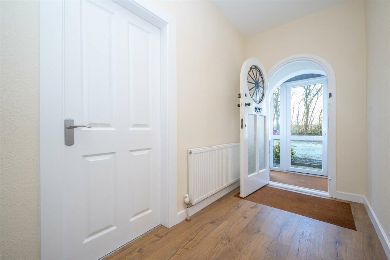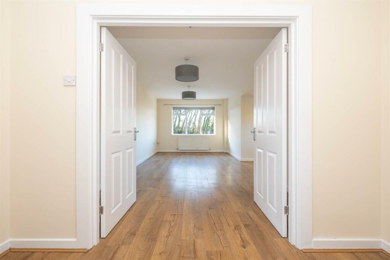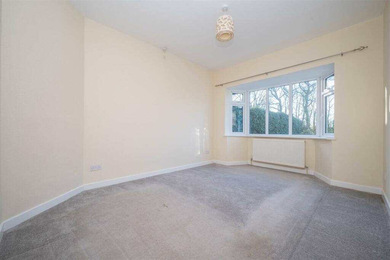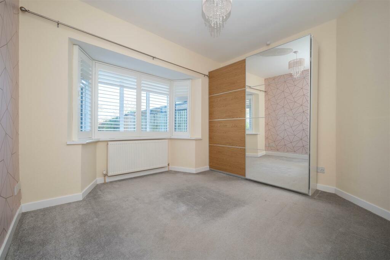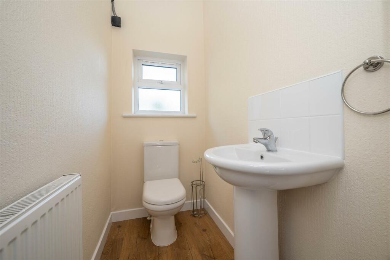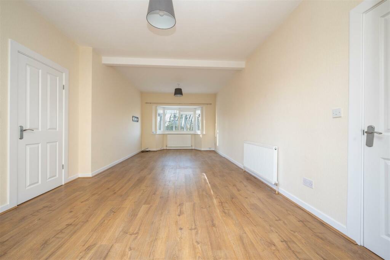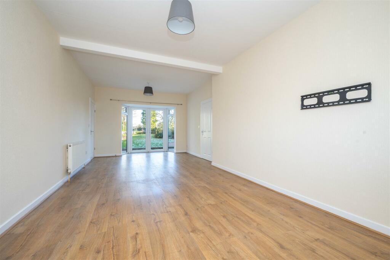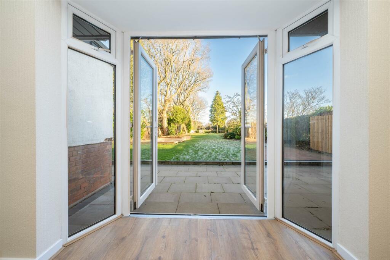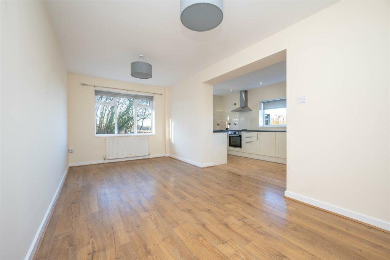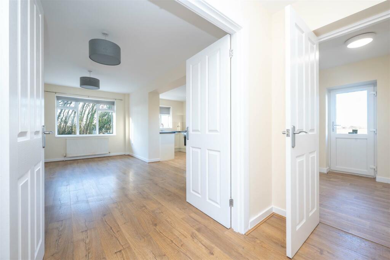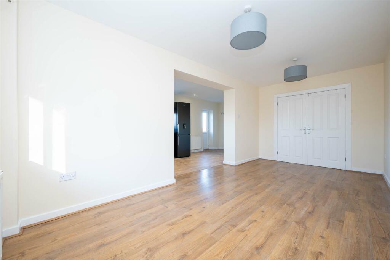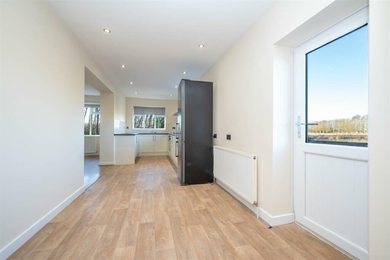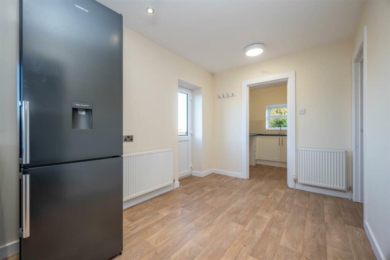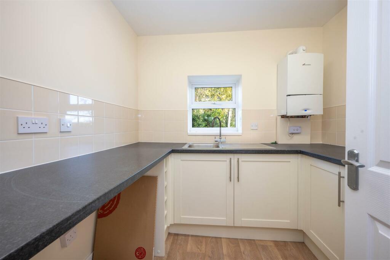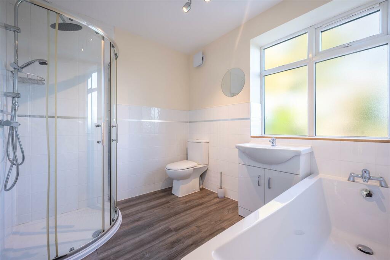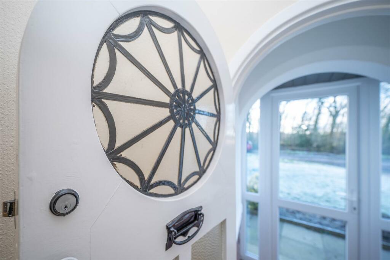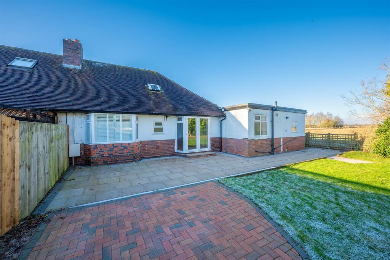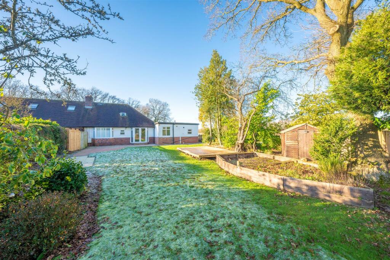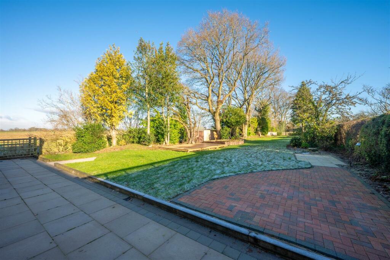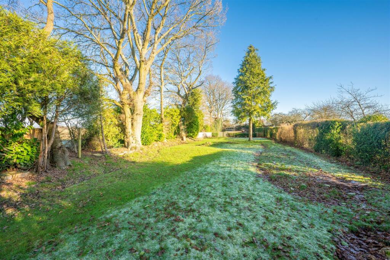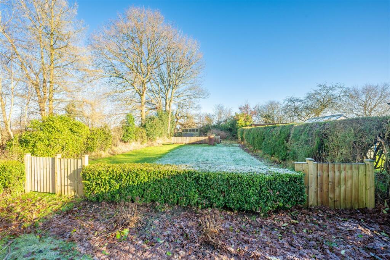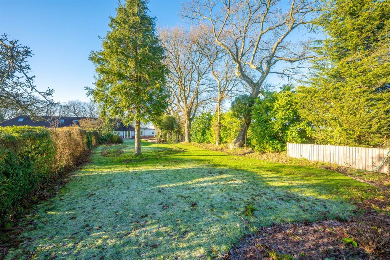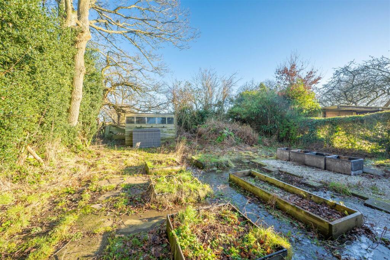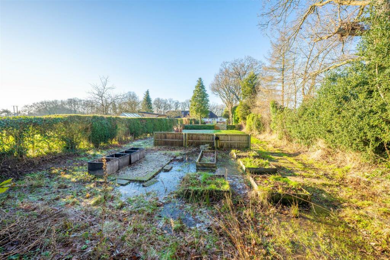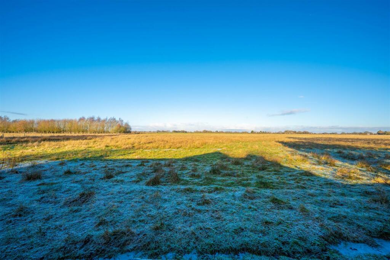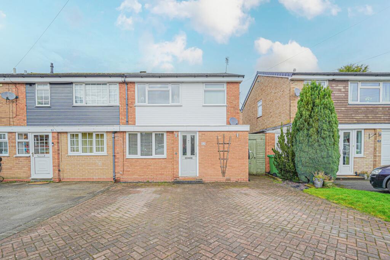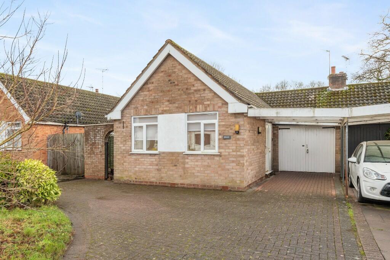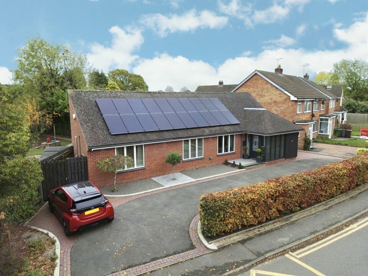Ashford Lane, Hockley Heath, Solihull
Rentable : GBP 1495
Details
Bed Rooms
2
Bath Rooms
1
Property Type
House
Description
Property Details: • Type: House • Tenure: N/A • Floor Area: N/A
Key Features: • Recently Redecorated Two Bedroomed Bungalow • Large Rear Garden • UPVC Double Glazing • Large Living Area • Kitchen/Diner • Stunning Views • Ample Parking • Utility • Ideal Location With Close Proximity to Motorway Networks and Towns • EPC: E
Location: • Nearest Station: N/A • Distance to Station: N/A
Agent Information: • Address: 74 High Street, Henley-In-Arden, B95 5BX
Full Description: A recently renovated, high specification two bedroom bungalow situated in a beautiful spot in Hockley Heath with stunning views to the fields beyond. Briefly comprising two double bedrooms, large living room, kitchen diner, utility, family bathroom with separate shower and bath, large rear garden, parking for multiple vehicles.Set back behind a mainly laid to lawn fore garden, gravelled drive with parking for multiple vehicles, mature plant and shrubbery border and bound by a mature hedgerow, stunning views to the fields beyond, paved patio path to front door opening into:-Porch - UPVC Double Glazed front door opening into the porch with inset coir mat and feature paned front door opening into:-Entrance Hall - 4.4 x 1.4 (14'5" x 4'7") - Wooden laminate flooring, radiator, loft hatch, doors to:-Bedroom One - 3.2 x 4.4 (max) / 3.2 x 2.5 to wardrobe fronts (10 - Fitted carpet, radiator, double glazed bay window to front.Bedroom Two - 3.4 x 3.6 from bay window (11'1" x 11'9" from bay - Fitted carpet, double glazed bay window to rear, radiator.W.C - 1.5 x 1 (4'11" x 3'3") - Wooden laminate floor, radiator, pedestal wash hand basin with chrome mixer tap over, tiling to splash backs, low level W.C, obscure double glazed window.Living Room - 8.2 x 3.6 (max) / 8.2 x 3.4 (min) (26'10" x 11'9" - Wooden laminate floor, double glazed patio doors to rear garden, two radiators, double glazed bay window to the front.Inner Hallway - 2.7 x 1.1 (8'10" x 3'7") - Wooden laminate flooring, double doors opening into:-Kitchen/Diner - Dining Area - 5.5 x 2.7 (18'0" x 8'10") - Wooden laminate floor, radiator, double glazed window to the front.Kitchen - 2.3 x 6.9 (7'6" x 22'7") - Wooden laminate floor, range of cupboard and drawer units with roll top work surfaces over, integrated appliances to include dishwasher, under-counter fridge, "Lamona"electric oven and Inset "Lamona" electric hob with chrome extractor hood over, stainless steel sink with chrome mixer tap, tiling to splash backs, double glazed window to side with views to the fields beyond, space for american style fridge freezer, two radiators, double glazed side door leading to rear garden, door to:-Utility - 2.1 x 2.4 (6'10" x 7'10") - A range of cupboard units with roll top work surfaces over, inset stainless steel sink with chrome mixer tap, double glazed window to the rear, wall mounted Worcester combination boiler, tiling to splash backs, space and plumbing for a washing machine and tumble dryer.Bathroom - 2.7 x 2.5 to window (8'10" x 8'2" to window) - Wooden laminate floor, ceramic bath with chrome mixer tap, tiling to splash backs, pedestal wash hand basin with chrome mixer tap over, chrome ladder style radiator, shaving point, obscure double glazed window, low level W.C, corner shower cubicle with glass sliding doors and mains fed shower.Rear Garden - Mainly laid to lawn bound by timber fencing and mature trees and shrubbery, paved patio area for seating, garden shed, side access to front.Additional Information - Services: Water, LPG gas, electricity and drainage are connected to the property. Council Tax: Band E (Solihull Borough Council)Ultrafast Broadband Speed is available in the area, with predicted highest available download speed 1800 Mbps and highest available upload speed 220 Mbps.For more information visit: Viewing:Strictly by appointment only, through John Earle ).A holding deposit, equivalent to 1 week's rent will be required upon application.A dilapidations deposit is applicable, equivalent to 5 weeks rent. This will be registered with the TDS ( Earles is a Trading Style of 'John Earle & Son LLP' Registered in England. Company No: OC326726 for professional work and 'Earles Residential Ltd' Company No: 13260015 Agency & Lettings. Registered Office: Carleton House, 266 - 268 Stratford Road, Shirley, West Midlands, B90 3AD.BrochuresAshford Lane, Hockley Heath, SolihullBrochure
Location
Address
Ashford Lane, Hockley Heath, Solihull
City
Hockley Heath
Map
Features And Finishes
Recently Redecorated Two Bedroomed Bungalow, Large Rear Garden, UPVC Double Glazing, Large Living Area, Kitchen/Diner, Stunning Views, Ample Parking, Utility, Ideal Location With Close Proximity to Motorway Networks and Towns, EPC: E
Legal Notice
Our comprehensive database is populated by our meticulous research and analysis of public data. MirrorRealEstate strives for accuracy and we make every effort to verify the information. However, MirrorRealEstate is not liable for the use or misuse of the site's information. The information displayed on MirrorRealEstate.com is for reference only.
Real Estate Broker
Earles, Henley In Arden
Brokerage
Earles, Henley In Arden
Profile Brokerage WebsiteTop Tags
Large Rear Garden UPVC Double Glazing Large Living Area Kitchen/DinerLikes
0
Views
28

12 & 12A Hockley Court, 2401 Stratford Road, Hockley Heath, Solihull, B94 6NW
For Rent - GBP 1,500
View HomeRelated Homes




