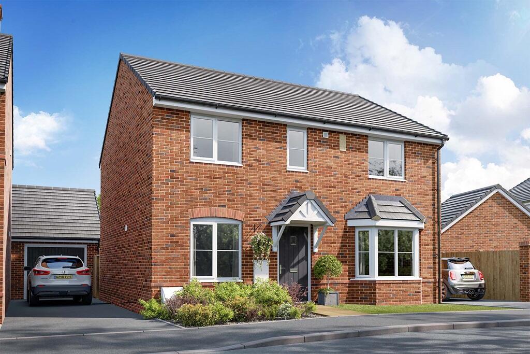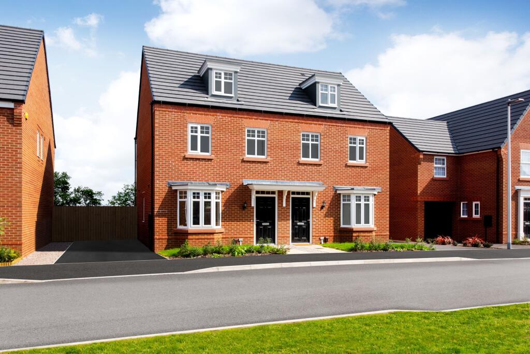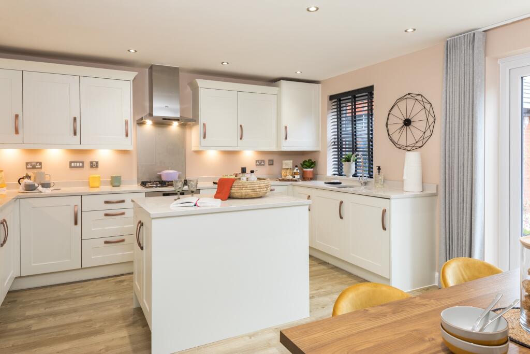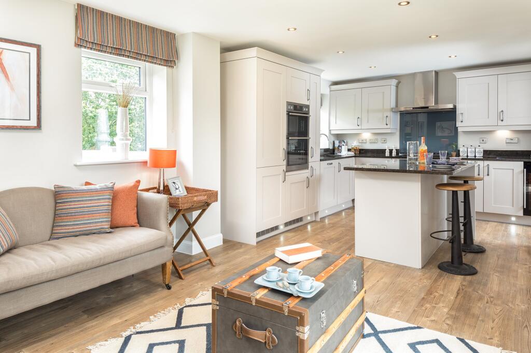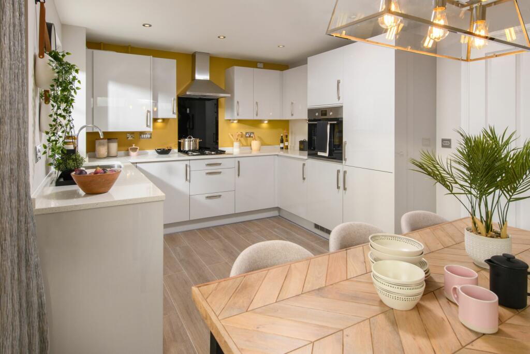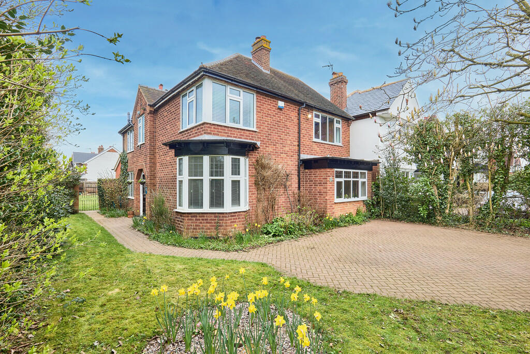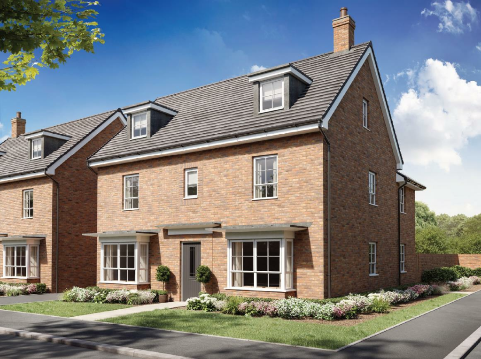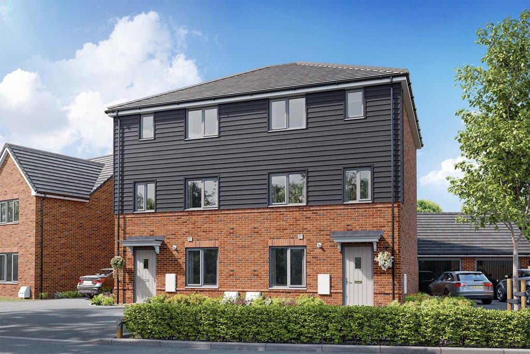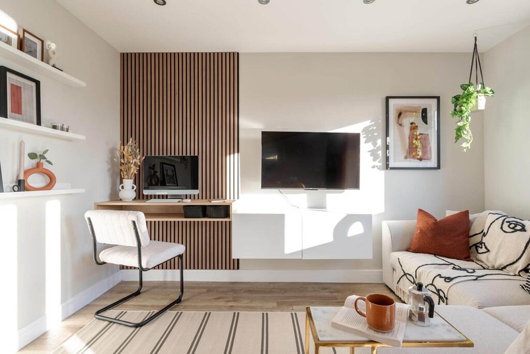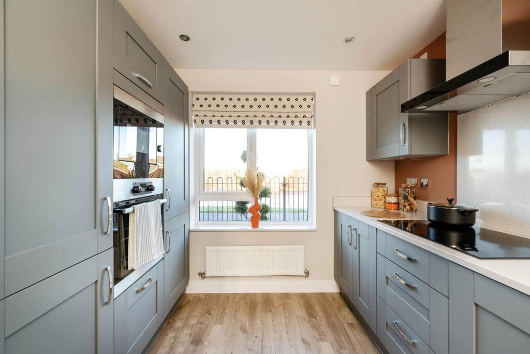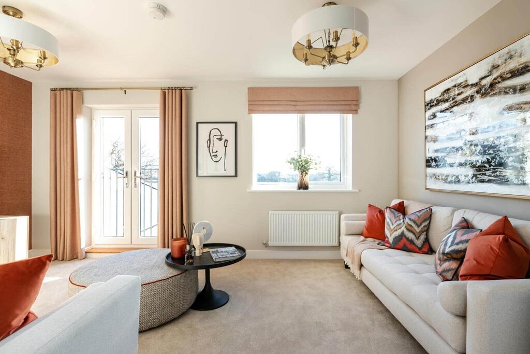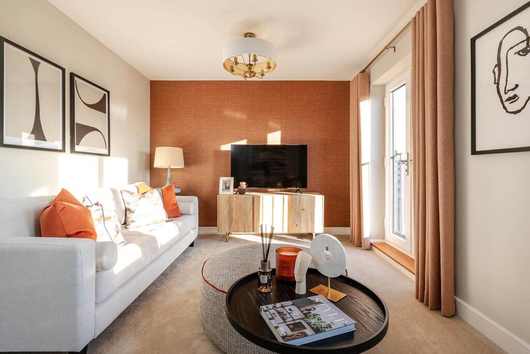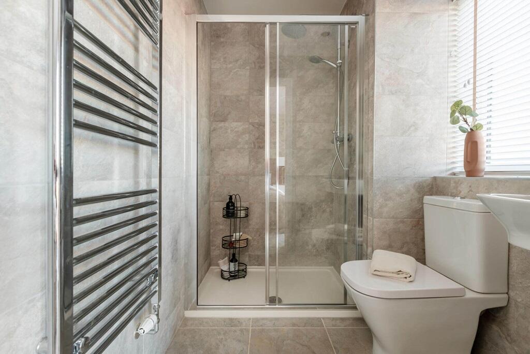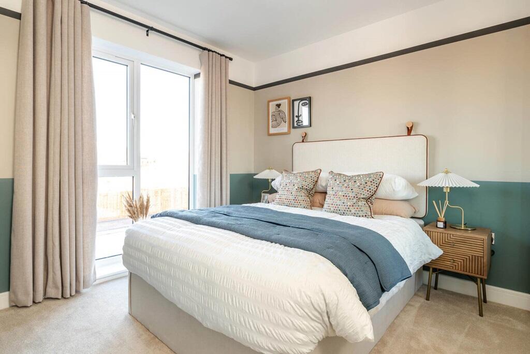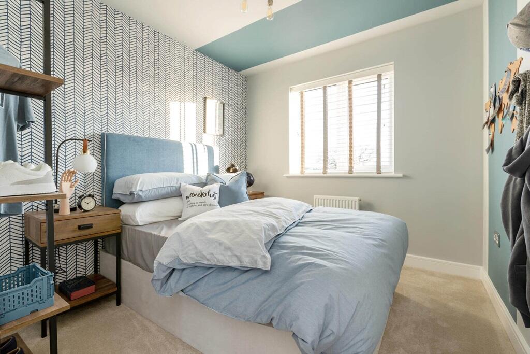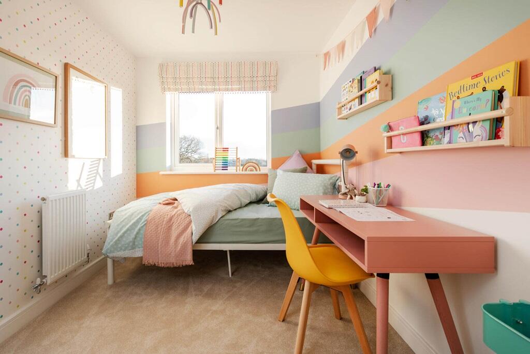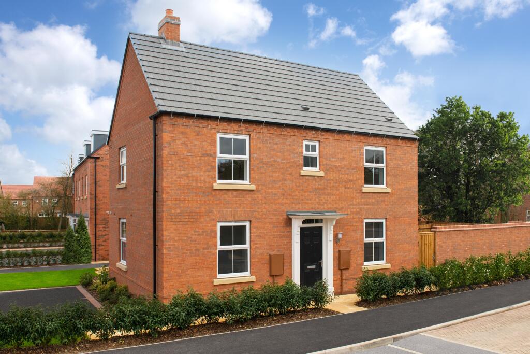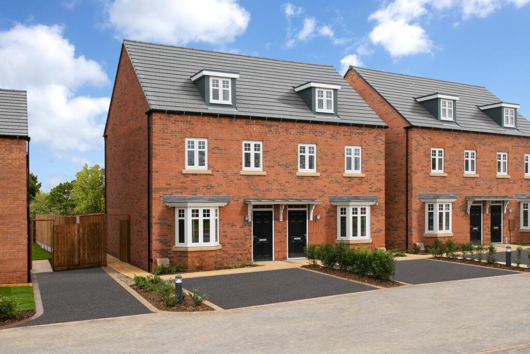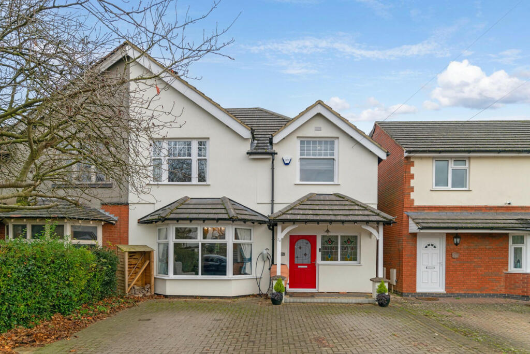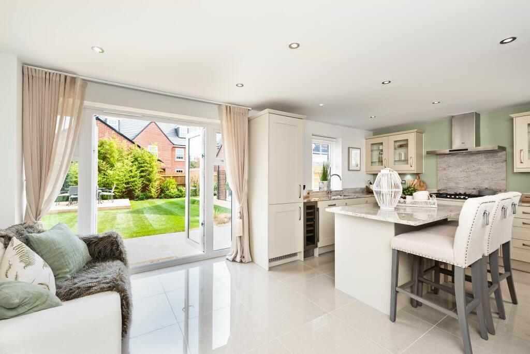Ashlawn Road Rugby, CV22 5SL
For Sale : GBP 415000
Details
Property Type
Semi-Detached
Description
Property Details: • Type: Semi-Detached • Tenure: N/A • Floor Area: N/A
Key Features: • Up to 5% deposit contribution available* • South facing garden • Open plan dining/family area with double doors to the rear garden • Spacious downstairs cloakroom • Study room / fourth bedroom • Driveway • Living room on the first floor with Juliet balcony • Generous storage cupboards across all floors
Location: • Nearest Station: N/A • Distance to Station: N/A
Agent Information: • Address: Ashlawn Road Rugby, CV22 5SL
Full Description: Plot 23 | The Eastbury | Paddox Rise Deposit Top Up - With Deposit Top Up, we could help you move into your new home with a larger deposit. Put down a 10% deposit and we'll top it up by 5%, helping you secure your dream home. - Terms & Conditions apply. Find out more here. The Eastbury offers flexible living across 3 storeys. The spacious entrance hallway offers access to the kitchen, plus a light & airy dining/family area opens through double doors to the garden, perfect for hosting a BBQ with friends and family in the summer. Practical touches come in the under stairs storage cupboard and spacious downstairs cloakroom, which offers enough space to be converted to a utility or wet room. Upstairs, you'll find the living room and a study room, which could also be used as a fourth bedroom. On the second floor you’ll find the main bedroom with en-suite, two further bedrooms and a modern shower room.Tenure: FreeholdEstate management fee: £0.00Council Tax Band: TBC - Council Tax Band will be confirmed by the local authority on completion of the propertyRoom DimensionsGround floorFamily Dining - 4.89m × 3.72m , 16' 1" × 12' 3"Kitchen - 2.72m × 3.43m , 8' 11" × 11' 3"First FloorLounge - 4.89m × 3.10m , 16' 1" × 10' 2"Study - 2.85m × 2.67m , 9' 4" × 8' 9"Second floorBedroom 1 - 3.87m × 3.57m , 12' 7" × 11' 9"Bedroom 2 - 2.49m × 3.04m , 8' 2" × 10' 0"Bedroom 3 - 2.30m × 3.04m , 7' 7" × 10' 0"
Location
Address
Ashlawn Road Rugby, CV22 5SL
City
Ashlawn Road Rugby
Features And Finishes
Up to 5% deposit contribution available*, South facing garden, Open plan dining/family area with double doors to the rear garden, Spacious downstairs cloakroom, Study room / fourth bedroom, Driveway, Living room on the first floor with Juliet balcony, Generous storage cupboards across all floors
Legal Notice
Our comprehensive database is populated by our meticulous research and analysis of public data. MirrorRealEstate strives for accuracy and we make every effort to verify the information. However, MirrorRealEstate is not liable for the use or misuse of the site's information. The information displayed on MirrorRealEstate.com is for reference only.
Related Homes
