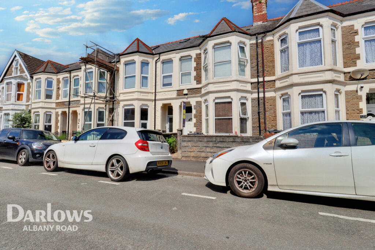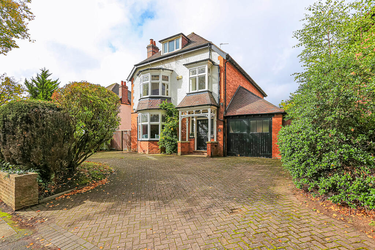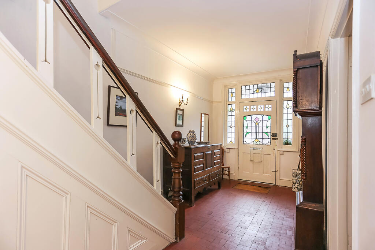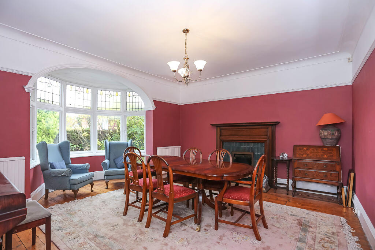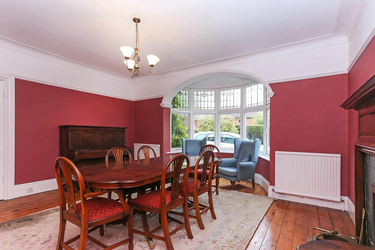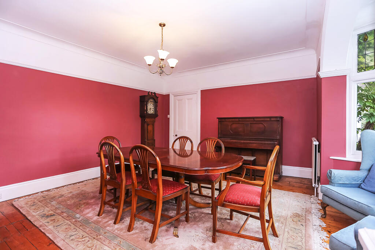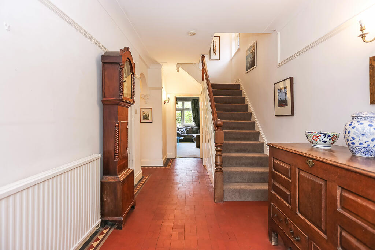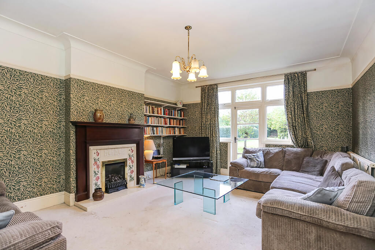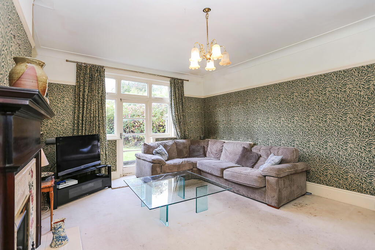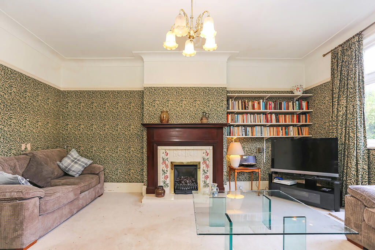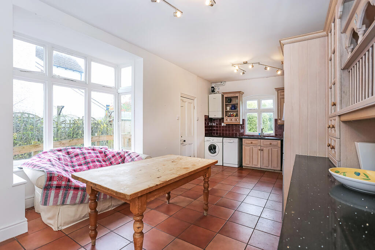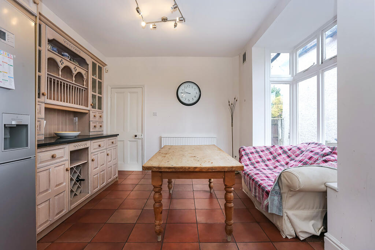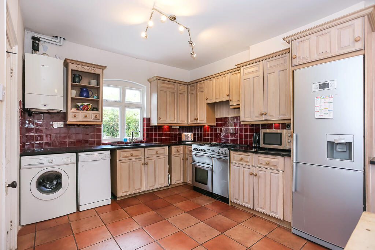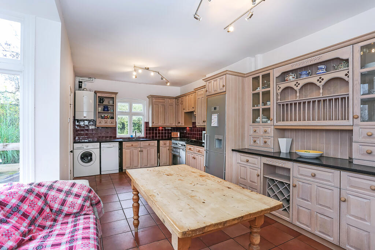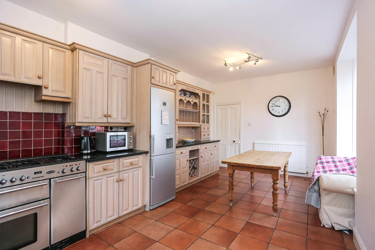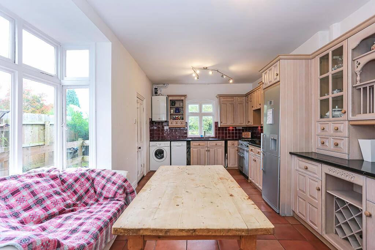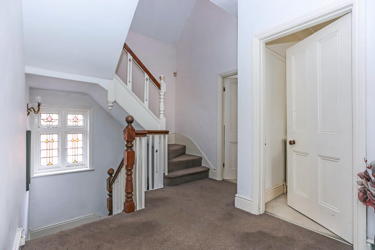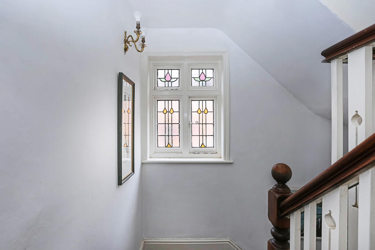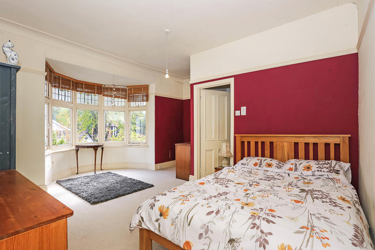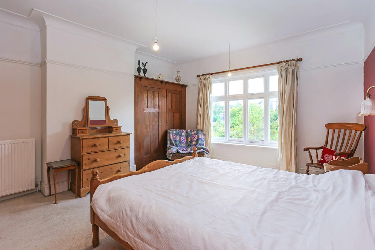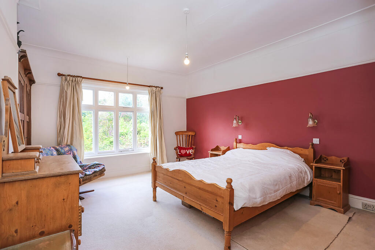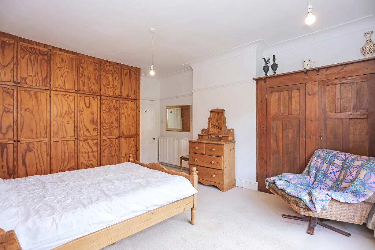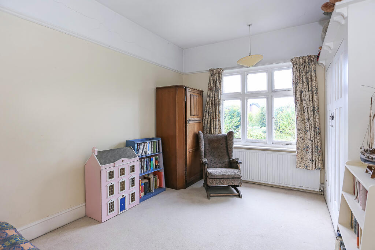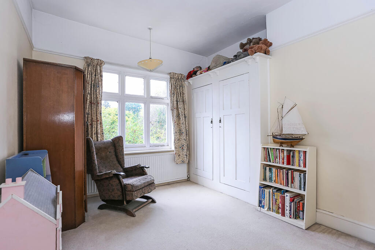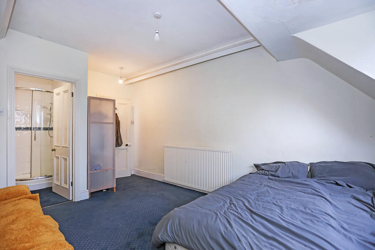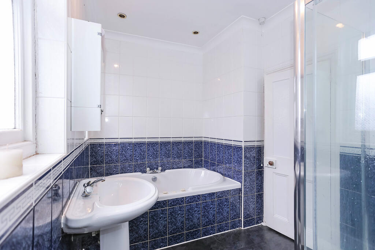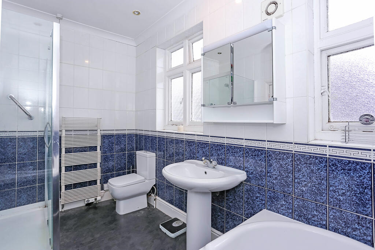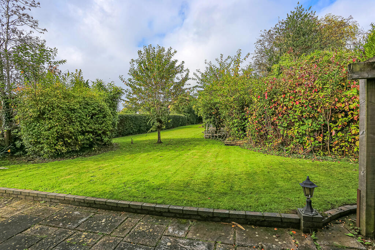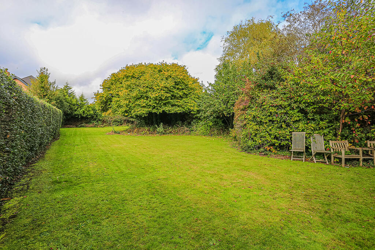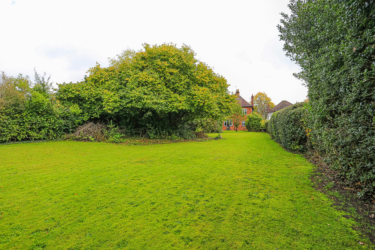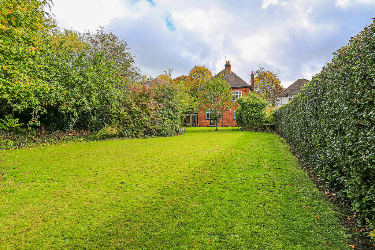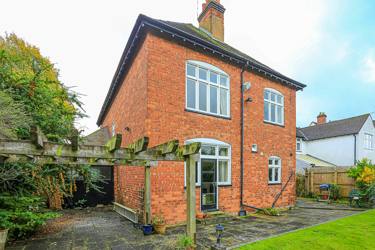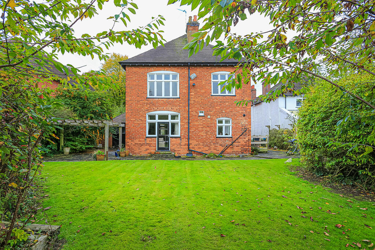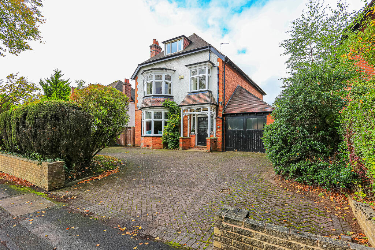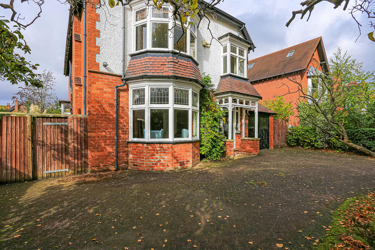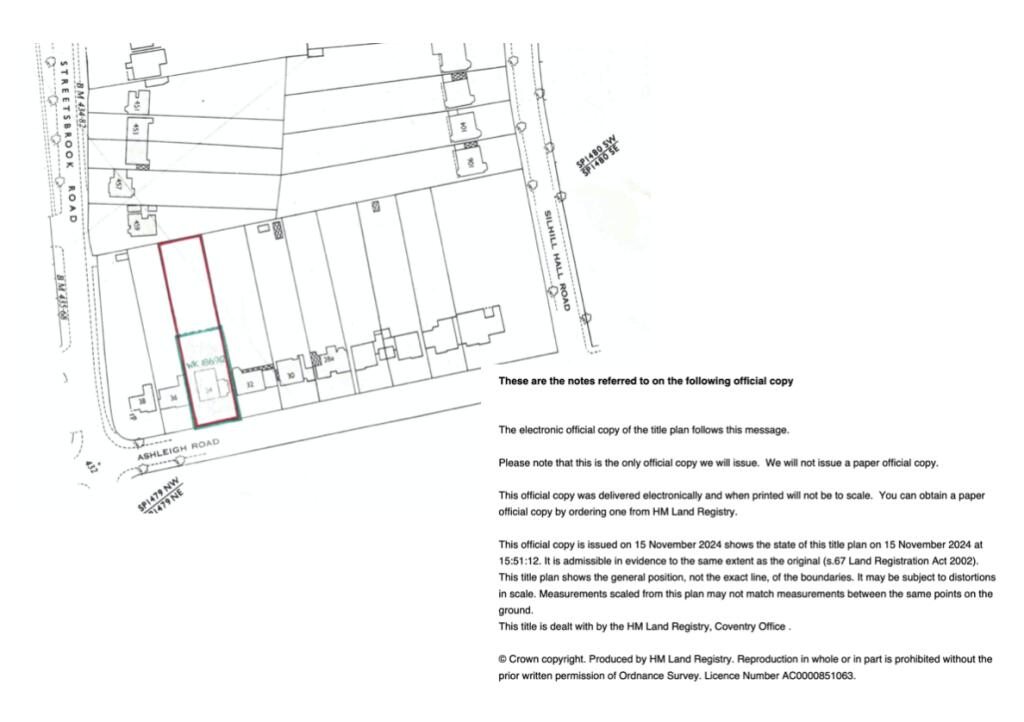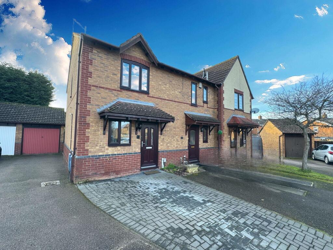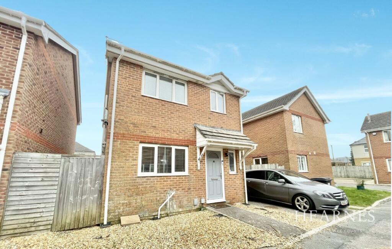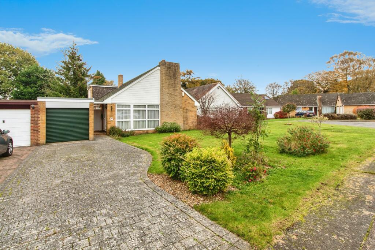Ashleigh Road, Solihull
For Sale : GBP 900000
Details
Bed Rooms
6
Bath Rooms
3
Property Type
Detached
Description
Property Details: • Type: Detached • Tenure: N/A • Floor Area: N/A
Key Features: • EDWARDIAN DETACHED FAMILY RESIDENCE • IN EXCESS OF 2,500 SQUARE FEET OVER 3 STOREYS • RECEPTION HALL WITH 'MINTON' TILED FLOOR • LIVING ROOM - DINING ROOM • FITTED BREAKFAST KITCHEN • 6 BEDROOMS - 2 EN-SUITE SHOWER ROOMS • FAMILY BATHROOM • GAS CENTRAL HEATING • GARAGE WITH 2 EXTERNAL STORES TO THE SIDE • DRIVEWAY PARKING FOR MULTIPLE VEHICLES - NO CHAIN
Location: • Nearest Station: N/A • Distance to Station: N/A
Agent Information: • Address: Malvern House New Road, Solihull, B91 3DL
Full Description: Overview 34 Ashleigh Road is a handsome, substantial, Edwardian, 6 bedroom, character, detached family residence, extending to in-excess of 2,500 square feet over 3 storeys, being proudly, and most conveniently, situated in the heart of Solihull Conservation Area, within comfortable strolling distance of Solihull town centre, Touchwood and the station. Tenure We have been advised that the property is FREEHOLD, however you should check this with your legal advisor before exchanging contracts. Local Authority Solihull Borough Council - Tax Band G Services Mains gas, electricity, water, drainage and sewerage. According to OFCOM the maximum download/upload speeds are 1000Mbps and 1000Mbps respectively for this property. Key Features Edwardian detached family residenceIn-excess of 2,500 square feet over 3 storeysConservation Area settingCanopy porchReception hall with ‘Minton’ tiled floorGuest cloak roomLiving roomDining roomFitted breakfast kitchenFirst & second floor landings6 Bedrooms2 en-suite shower roomsFamily bathroomGas central heatingEstablished rear gardensGarage with 2 external stores to the sideGated vehicular side entryDriveway parking for multiple vehicles No chain
Location
Address
Ashleigh Road, Solihull
City
Ashleigh Road
Features And Finishes
EDWARDIAN DETACHED FAMILY RESIDENCE, IN EXCESS OF 2,500 SQUARE FEET OVER 3 STOREYS, RECEPTION HALL WITH 'MINTON' TILED FLOOR, LIVING ROOM - DINING ROOM, FITTED BREAKFAST KITCHEN, 6 BEDROOMS - 2 EN-SUITE SHOWER ROOMS, FAMILY BATHROOM, GAS CENTRAL HEATING, GARAGE WITH 2 EXTERNAL STORES TO THE SIDE, DRIVEWAY PARKING FOR MULTIPLE VEHICLES - NO CHAIN
Legal Notice
Our comprehensive database is populated by our meticulous research and analysis of public data. MirrorRealEstate strives for accuracy and we make every effort to verify the information. However, MirrorRealEstate is not liable for the use or misuse of the site's information. The information displayed on MirrorRealEstate.com is for reference only.
Real Estate Broker
Simon Burt The Estate Agent, Solihull
Brokerage
Simon Burt The Estate Agent, Solihull
Profile Brokerage WebsiteTop Tags
In-excess of 2 Canopy porchLikes
0
Views
11
Related Homes

Poplar Avenue, Edgbaston, Birmingham, West Midlands, B17
For Sale: GBP225,000

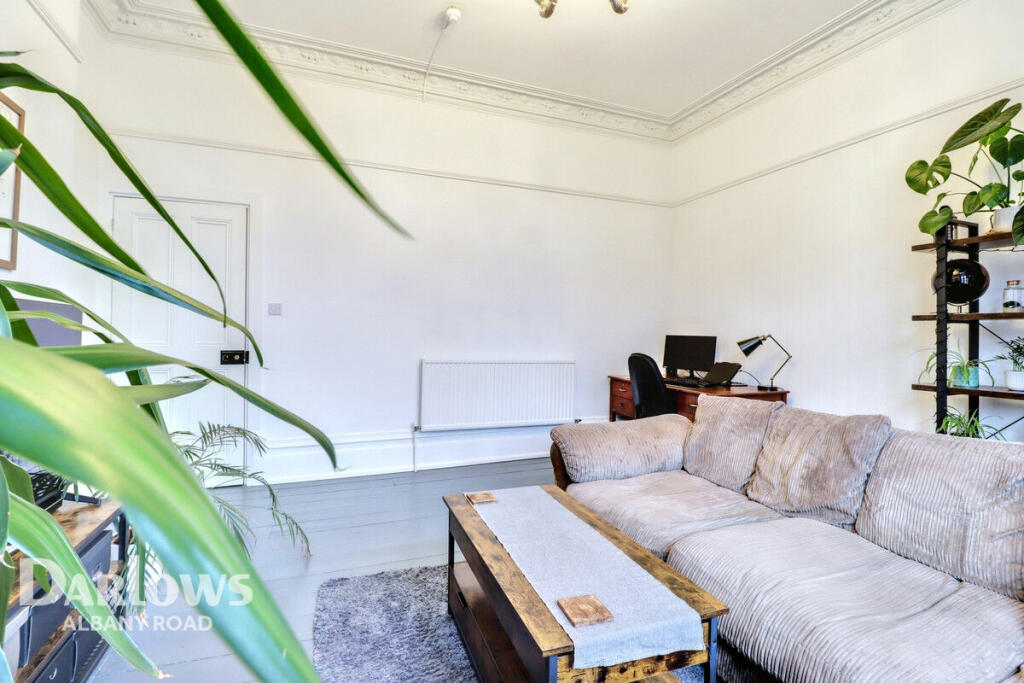
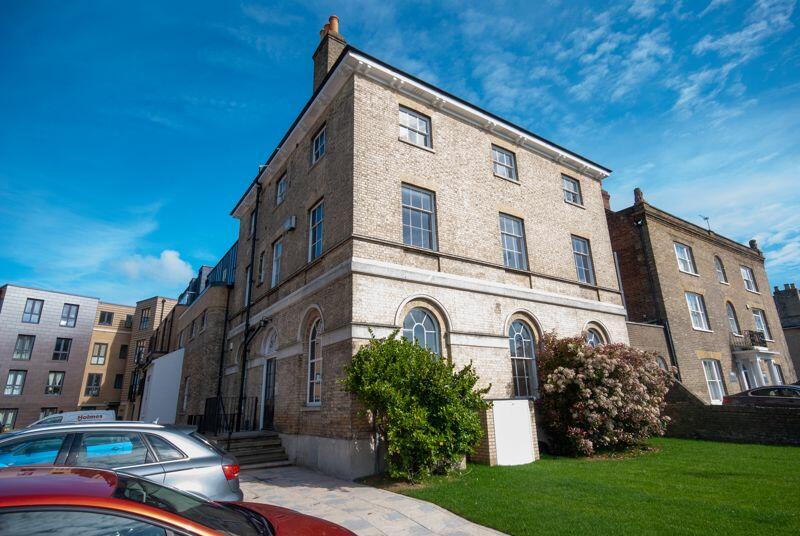
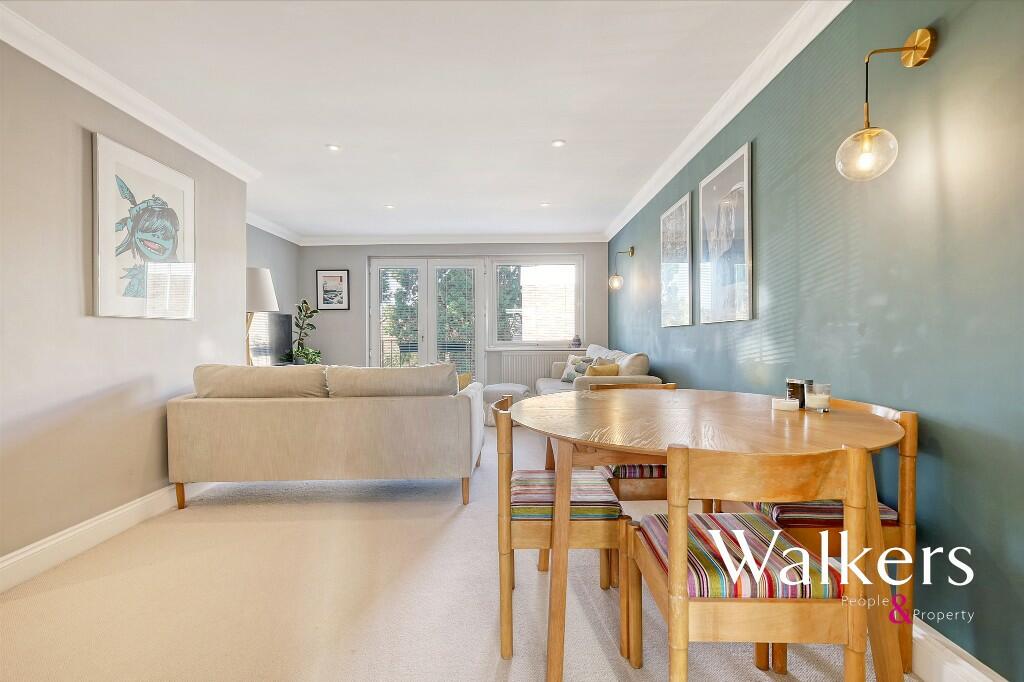
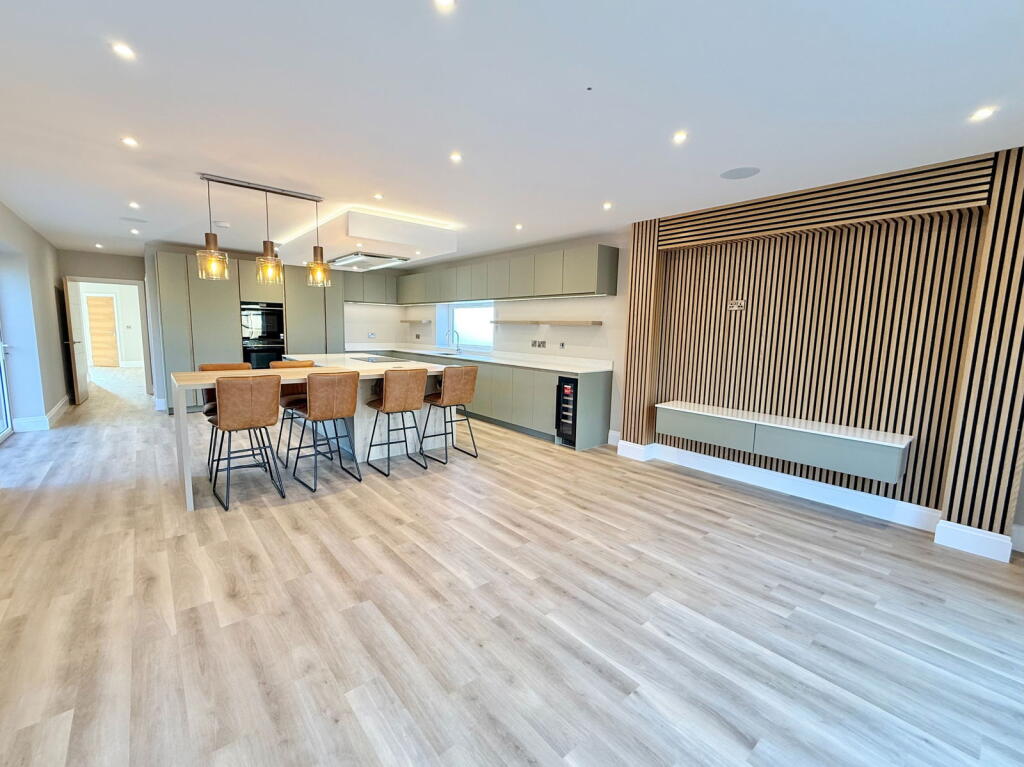

ASHLEIGH COACH HOUSE, Henley-in-Arden, Warwickshire, B95 5DL
For Sale: GBP2,500,000
