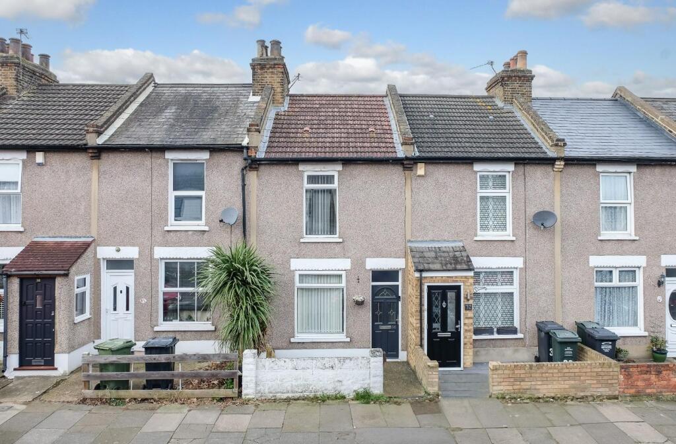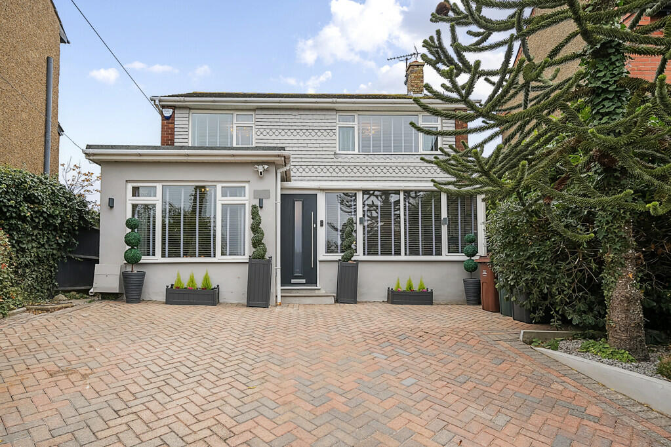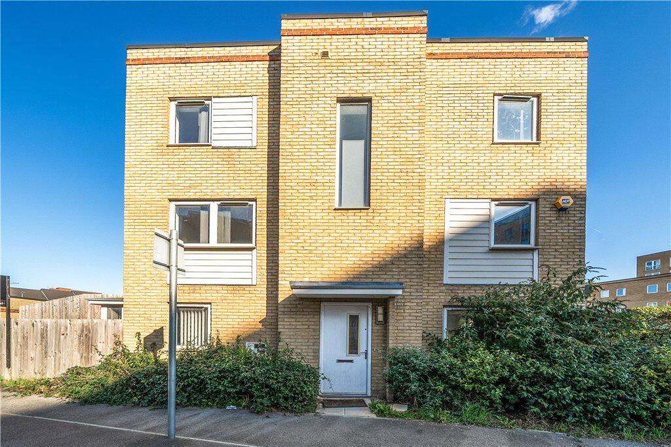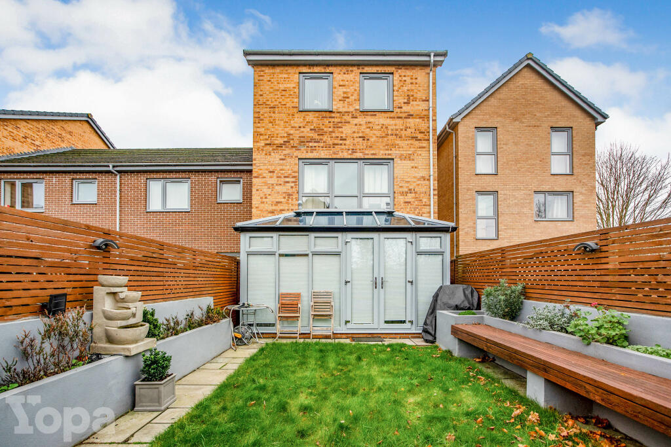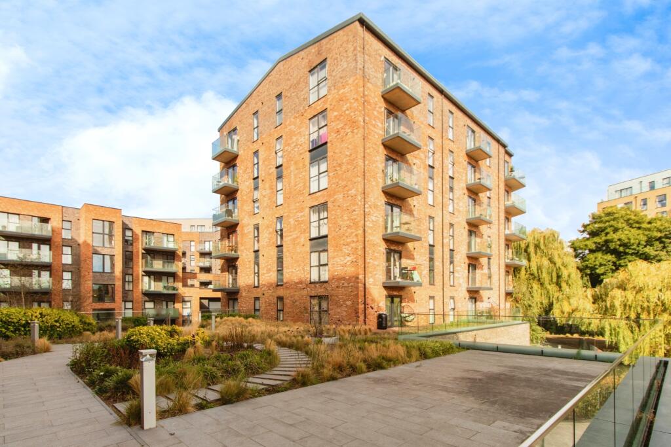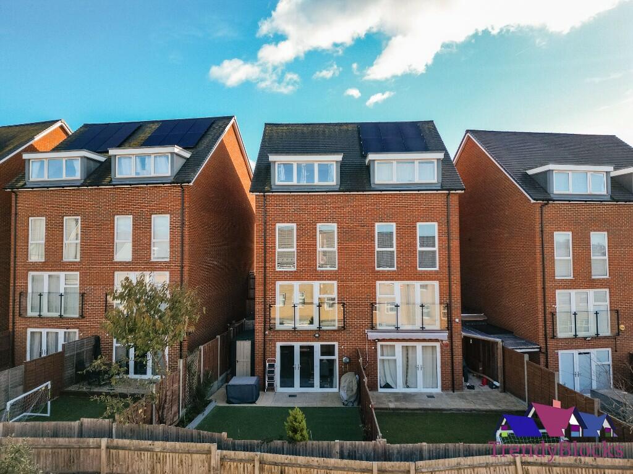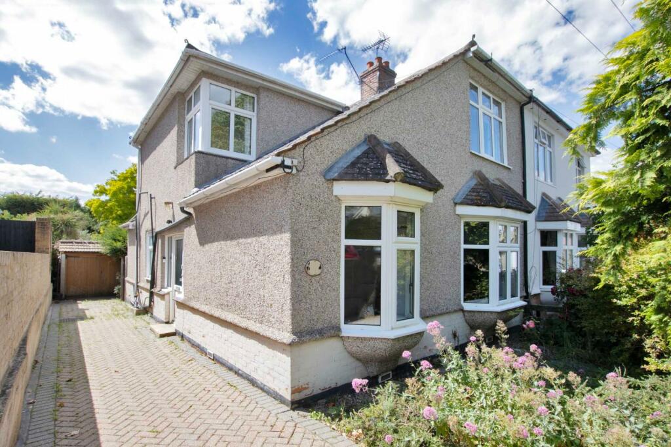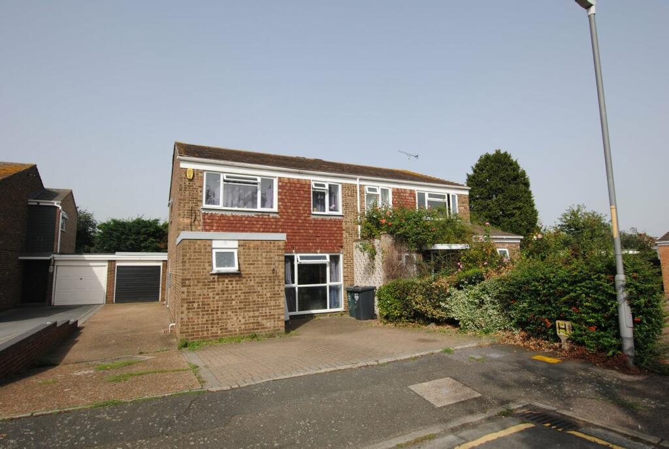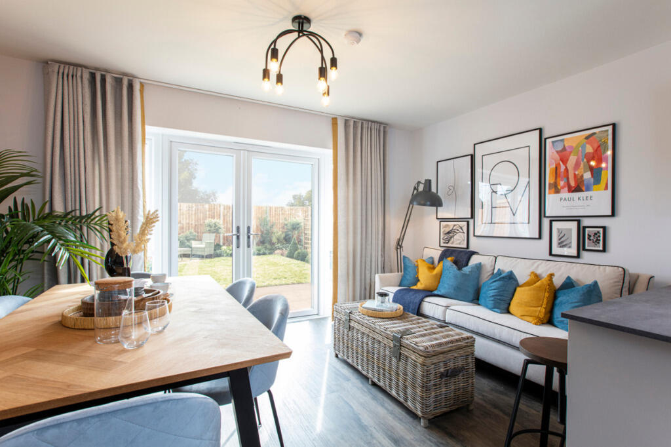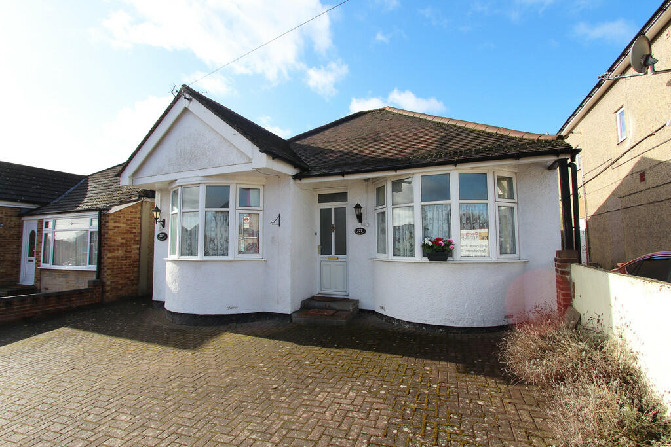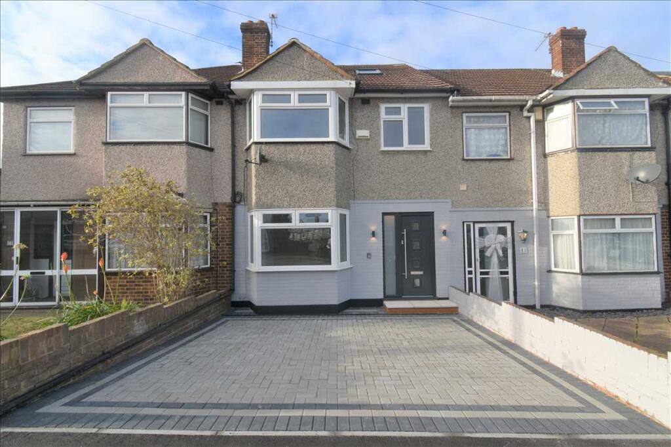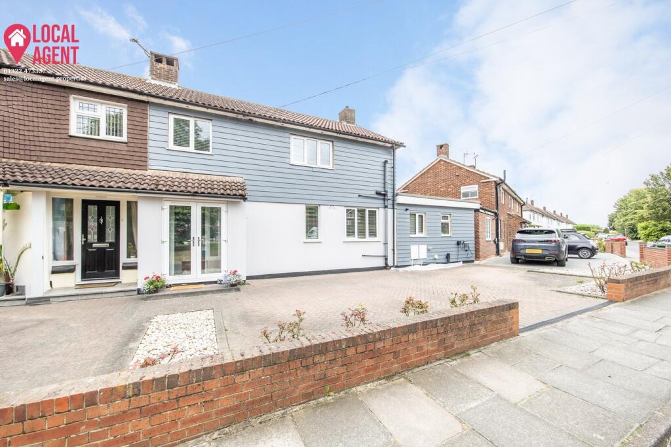Ashmere, Longhoughton Avenue, Dartford, DA10 1FU
For Sale : GBP 515000
Details
Bed Rooms
3
Property Type
Terraced
Description
Property Details: • Type: Terraced • Tenure: N/A • Floor Area: N/A
Key Features: • 10 year NHBC Buildmark warranty • 2 year customer care warranty • carport • Open plan kitchen/dining/family area ideal for entertaining • French doors to rear garden • Family bathroom • En-suite to bedroom 1 • Low cost energy efficient homes
Location: • Nearest Station: N/A • Distance to Station: N/A
Agent Information: • Address: Ashmere, Longhoughton Avenue, Dartford, DA10 1FU
Full Description: The Dunton is a fantastic 3 bedroom home, ideal for first time and small families. The ground floor consists of an open plan kitchen/living and dining area ideal for entertaining. As well as a useful study and wc/utility. The main bedroom benefits from an en suite and there is also a family sized bathroom and plenty of storage throughout.†Home Exchange is available on selected homes only. Acceptance is at our sole discretion and not all properties are suitable. We reserve the right to refuse to agree to Home Exchange of your current home and we are under no obligation to give reasons why. Home Exchange may not be available in conjunction with any other offer and is also subject to the terms of your Reservation Agreement with us. As a guide, your current home must not be worth more than 75% of the value of your chosen Countryside home. Reservation fees may vary. For full terms and conditions please click here."Room DimensionsGround FloorKitchen/Living/Dining Area - 5.86m x 4.47m 19'3" x 14'8"Study - 2.56m x 1.47m 8'5" x 4'10"First FloorBedroom 1 - 4.99m x 3.62m 16'5" x 11'11"Bedroom 2 - 4.47m x 3.03m 14'8" x 9'11"Bedroom 3 - 4.47m x 2.92m 14'8" x 9'7"
Location
Address
Ashmere, Longhoughton Avenue, Dartford, DA10 1FU
City
Dartford
Features And Finishes
10 year NHBC Buildmark warranty, 2 year customer care warranty, carport, Open plan kitchen/dining/family area ideal for entertaining, French doors to rear garden, Family bathroom, En-suite to bedroom 1, Low cost energy efficient homes
Legal Notice
Our comprehensive database is populated by our meticulous research and analysis of public data. MirrorRealEstate strives for accuracy and we make every effort to verify the information. However, MirrorRealEstate is not liable for the use or misuse of the site's information. The information displayed on MirrorRealEstate.com is for reference only.
Real Estate Broker
Vistry Kent (Countryside)
Brokerage
Vistry Kent (Countryside)
Profile Brokerage WebsiteTop Tags
Likes
0
Views
33
Related Homes
