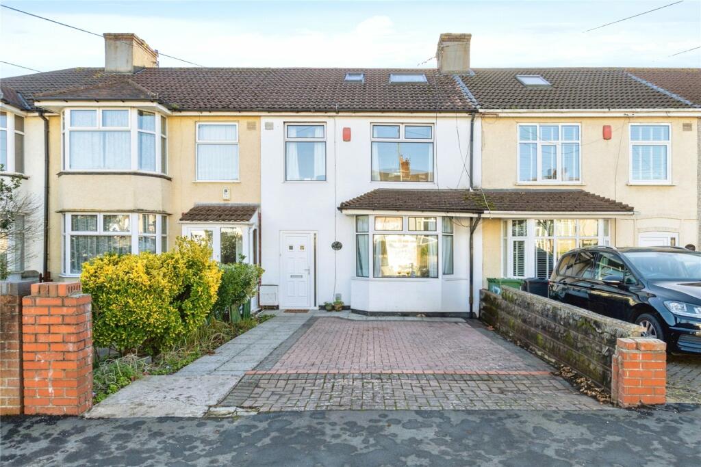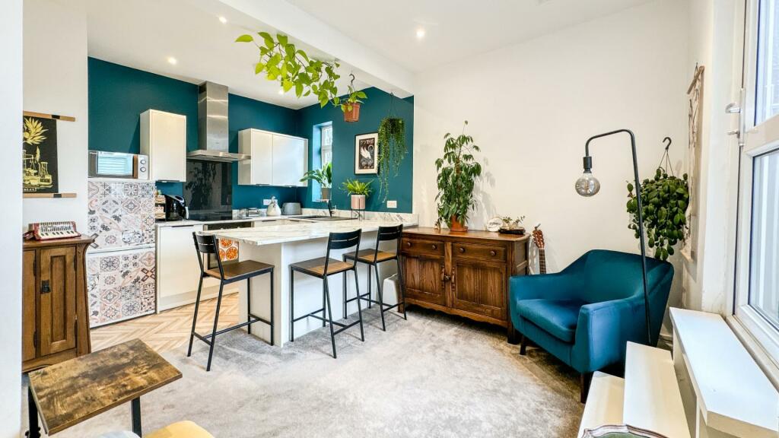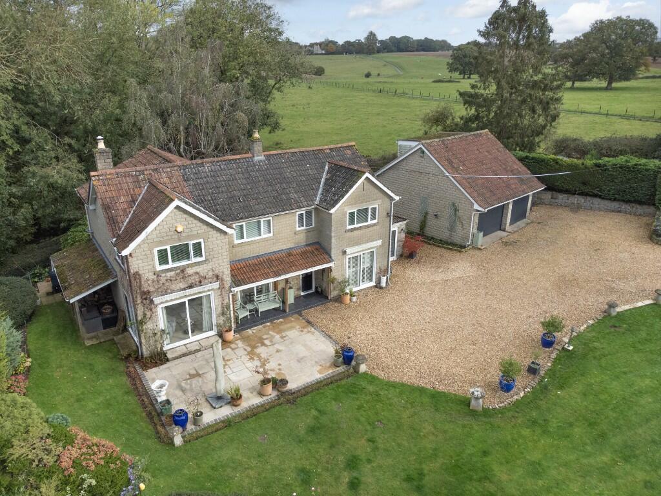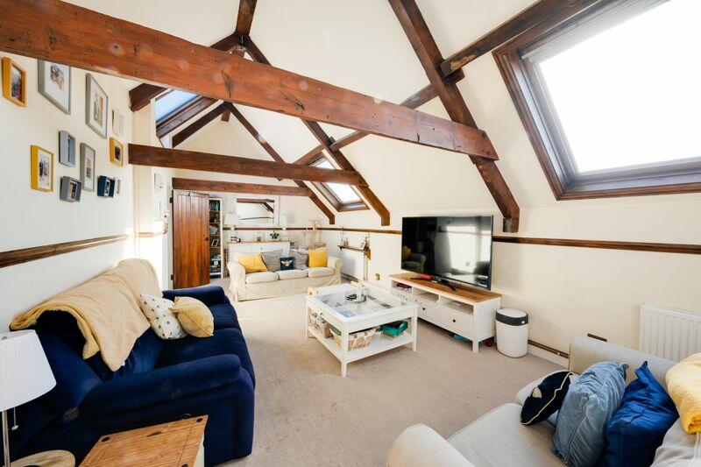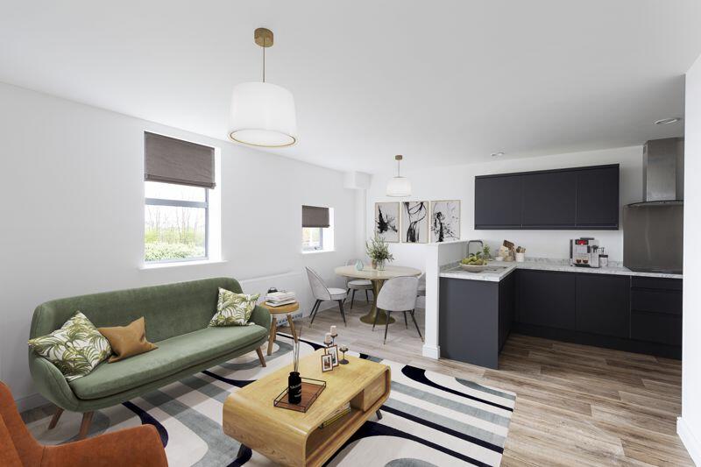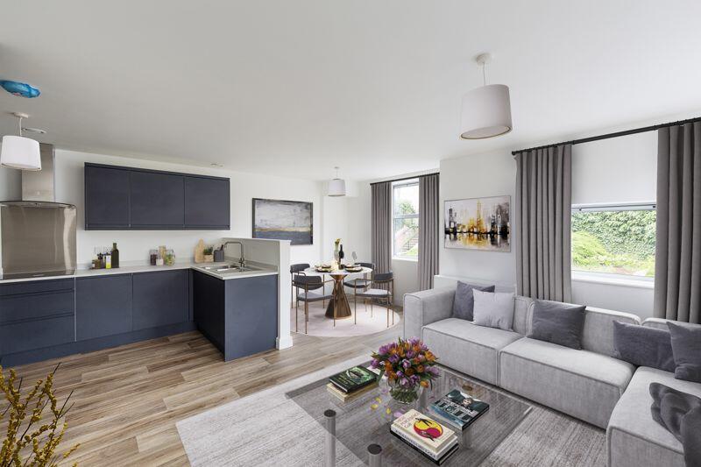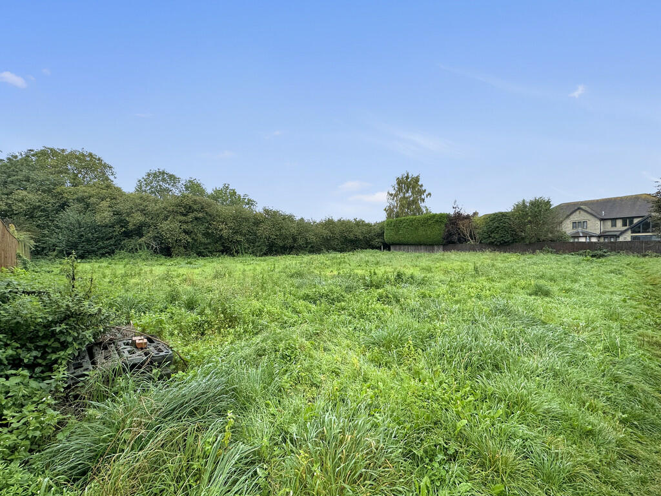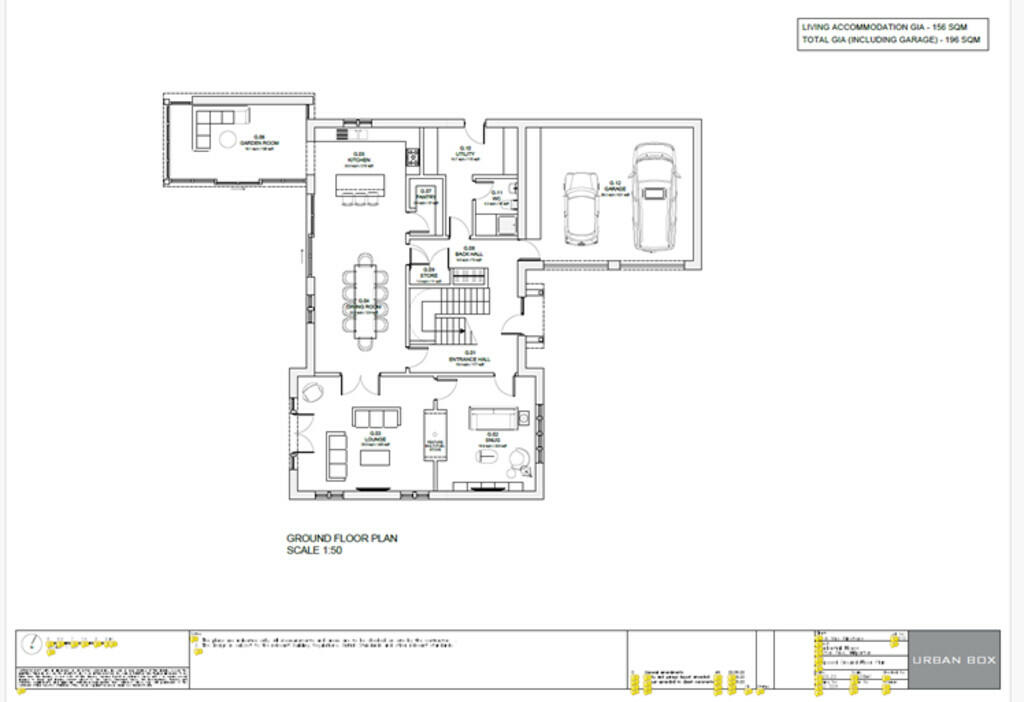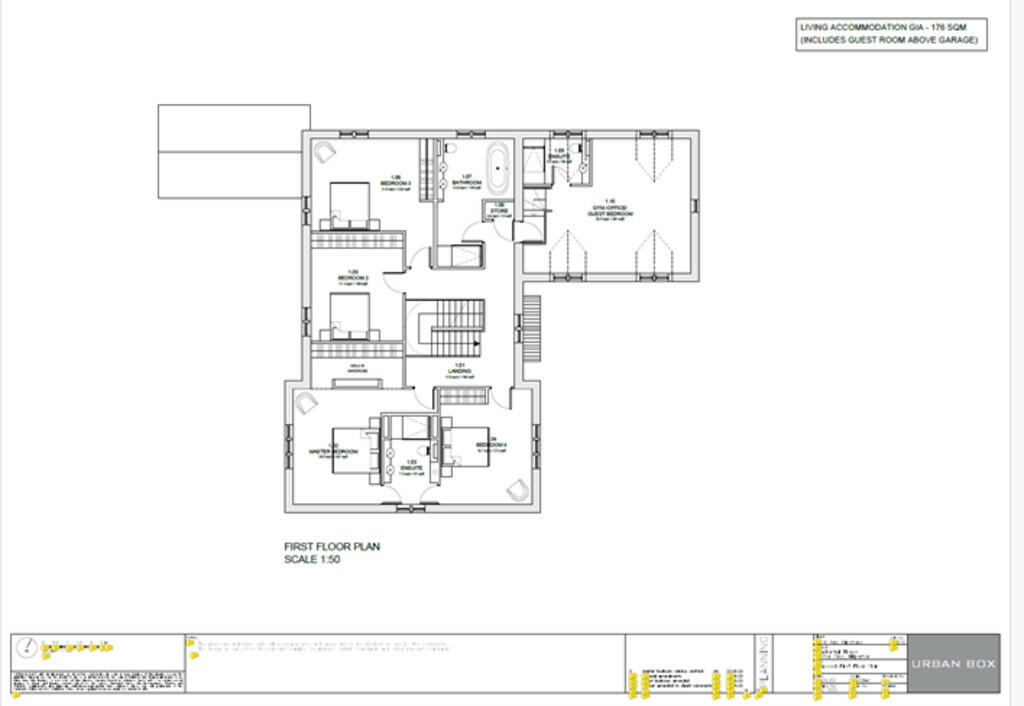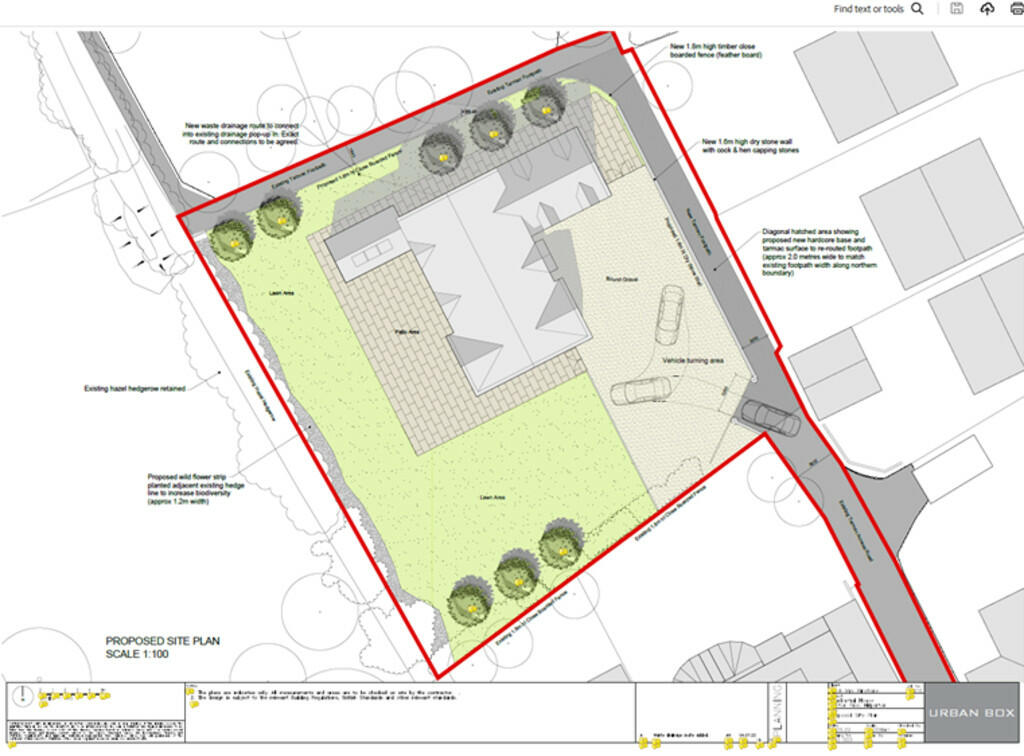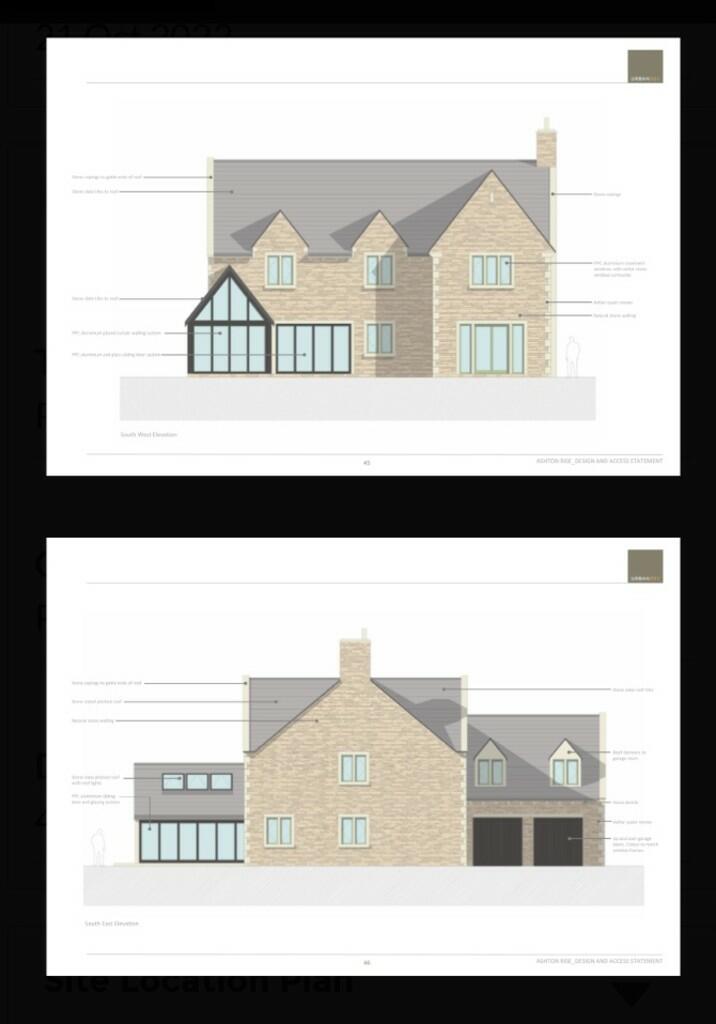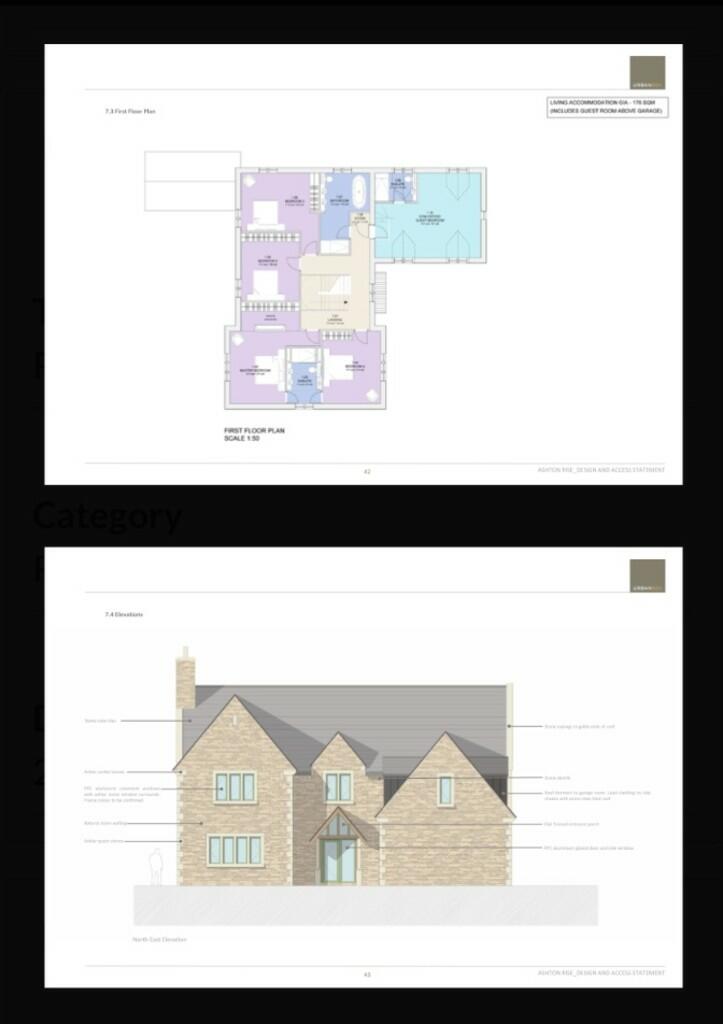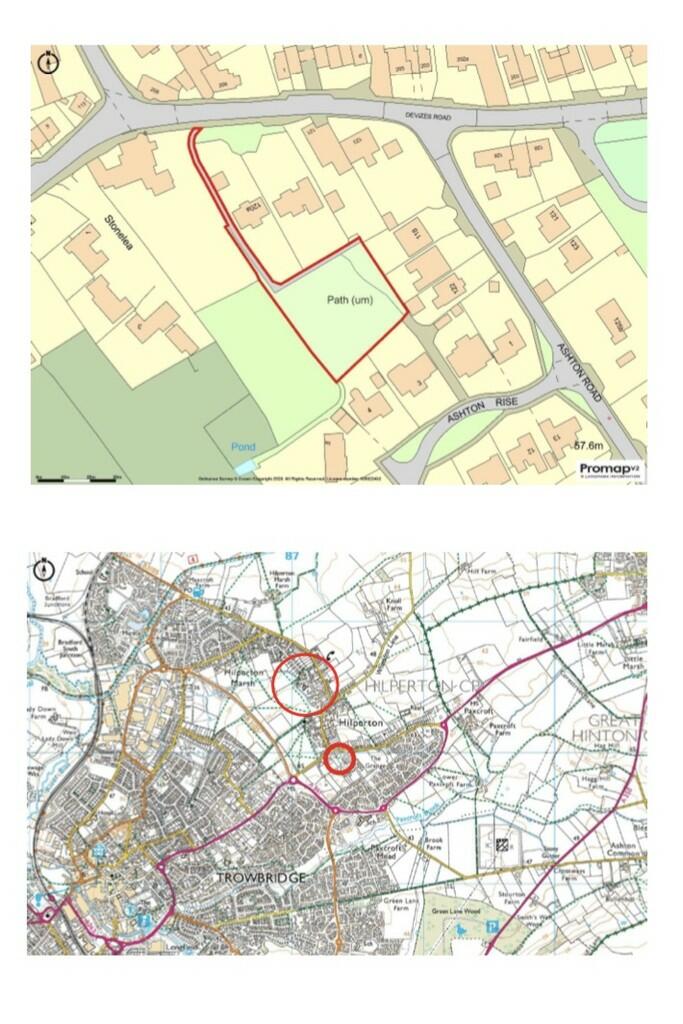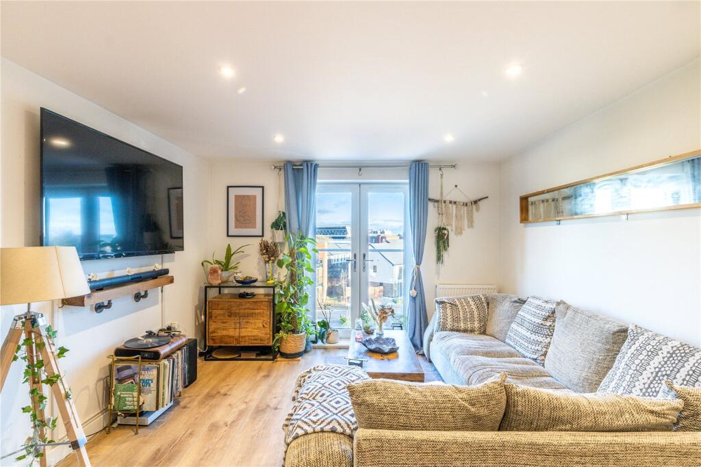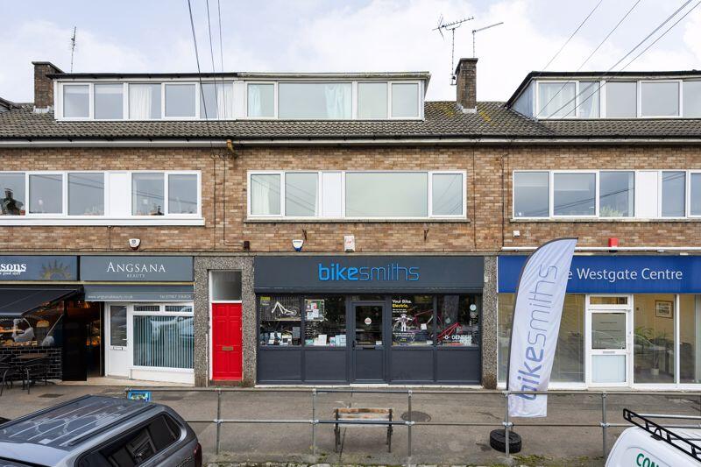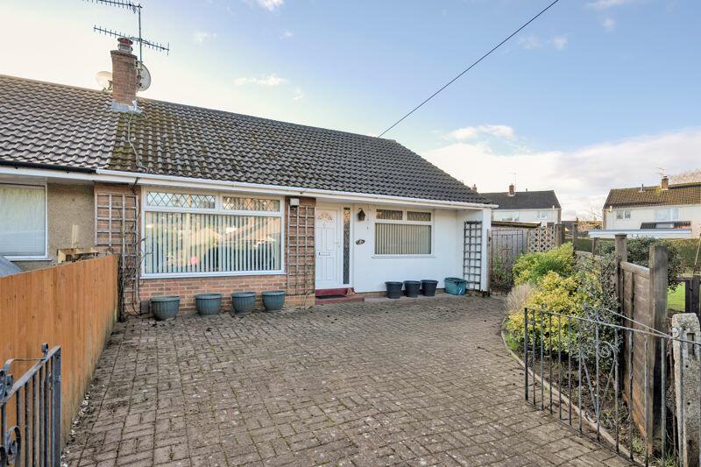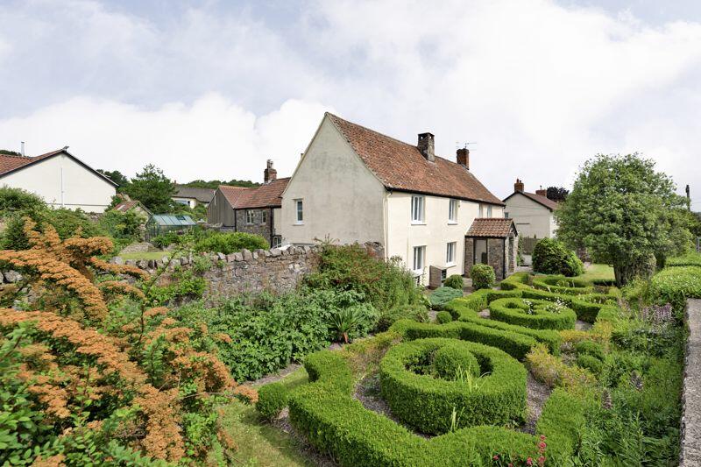Ashton Rise, Hilperton
For Sale : GBP 300000
Details
Property Type
Land
Description
Property Details: • Type: Land • Tenure: N/A • Floor Area: N/A
Key Features: • Approved Planning for a five bedroom deatched home • Building plot • Three reception rooms • Two en-suites • Double garage and driveway parking • Kitchen/dining room
Location: • Nearest Station: Trowbridge Station • Distance to Station: 1.5 miles
Agent Information: • Address: 7 Palomino Place, Westbury, BA13 3SD
Full Description: Why you'll like it Martin & Co are delighted to offer for sale this fantastic opportunity to purchase a building plot with approved planning for a luxury five-bedroom detached home to include a kitchen/dining room, utility room, downstairs W/C, lounge, snug, garden room, five double bedrooms, a Jack&Jill style en-suite to the master and bedroom four bedrooms, a second en-suite to the guest room/gym/office, and a five-piece bathroom suite. There will also be a lovely wrap-around garden and driveway parking for multiple vehicles.Application Reference Number: PL/2022/05120At: Land off Ashton Rise, Hilperton, TrowbridgeLink for Wiltshire Council Planning: Planning Application: PL/2022/05120 (wiltshire.gov.uk) Property location Wiltshire's County town of Trowbridge offers a range of shopping and leisure facilities including, an Odeon Cinema complex with many restaurants, library, sports and leisure centre, schools, churches, doctors, dentist surgeries, five supermarkets, post office and a swimming pool. There is also a varied selection of coffee shops, restaurants, public houses and popular night clubs. Trowbridge is exceptionally well positioned for all major road and railway connections with the mainline railway station offering links to London. How to find me Satnav Postcode: BA14 7QZWhat3words: ///challenge.useful.records For your information Martin & Co Westbury haven't tested any of the appliances listed in these details, or asked for warranty or service certificates, unless stated - they're on an 'as seen' basis. You should only use floor plans and measurements as a general guide to room layout and design, as they're not exact. Potential buyers are advised to recheck the measurements before completion. Money Laundering Regulations: Purchasers will be asked to produce identification and proof of residency documentation, once an offer has been agreed, we need to hold this on file before solicitors can be instructed.
Location
Address
Ashton Rise, Hilperton
City
Ashton Rise
Map
Features And Finishes
Approved Planning for a five bedroom deatched home, Building plot, Three reception rooms, Two en-suites, Double garage and driveway parking, Kitchen/dining room
Legal Notice
Our comprehensive database is populated by our meticulous research and analysis of public data. MirrorRealEstate strives for accuracy and we make every effort to verify the information. However, MirrorRealEstate is not liable for the use or misuse of the site's information. The information displayed on MirrorRealEstate.com is for reference only.
Related Homes
