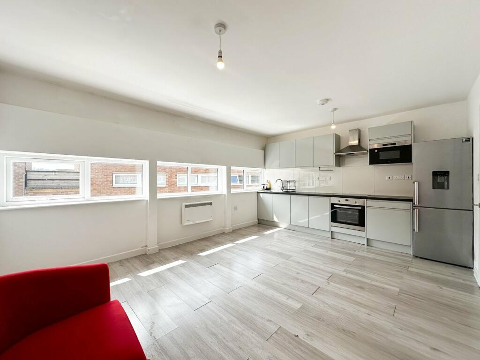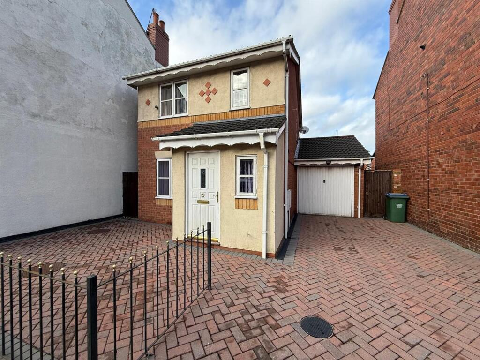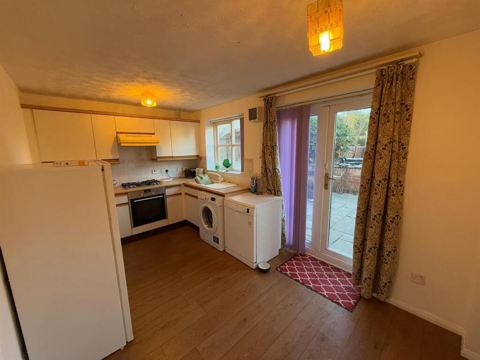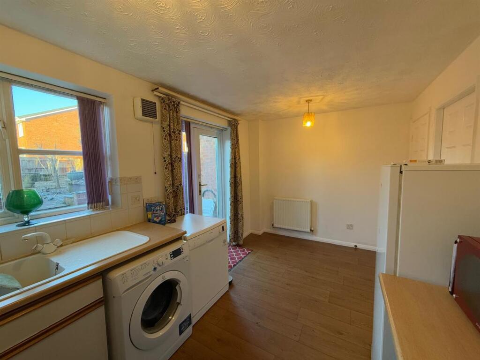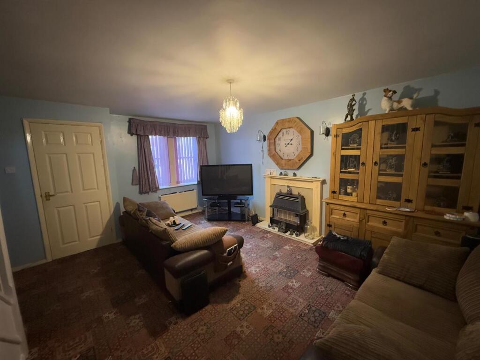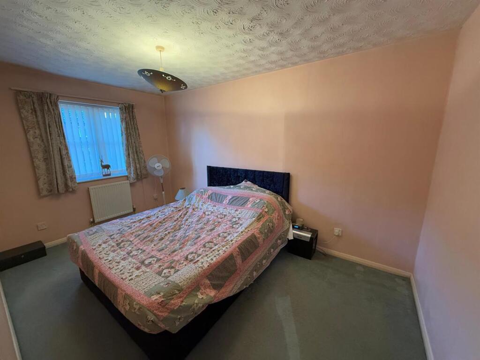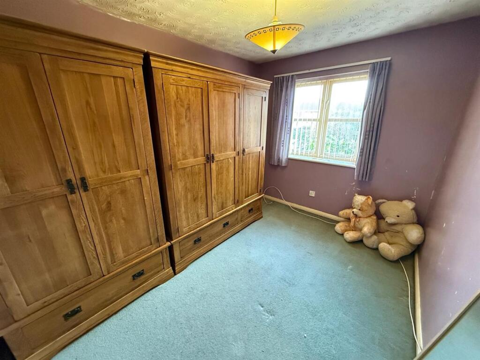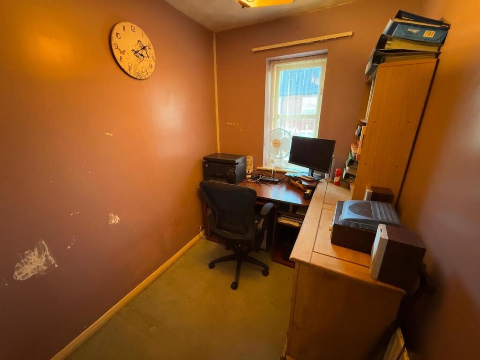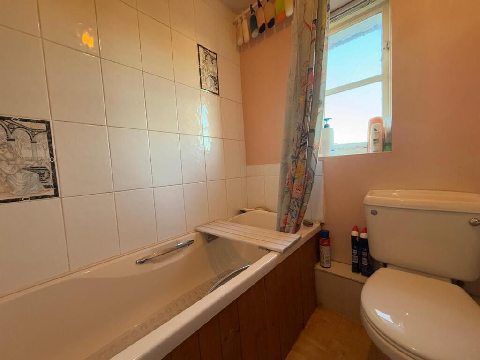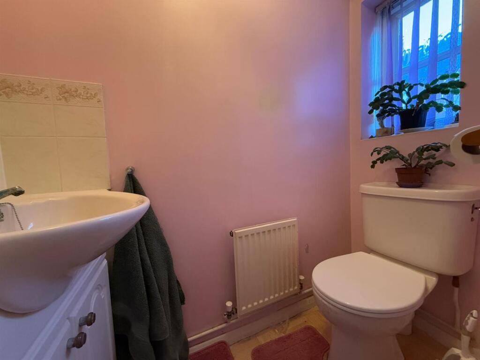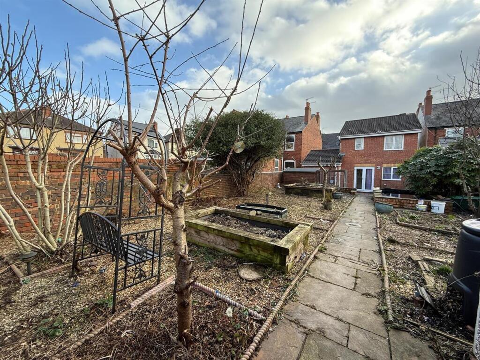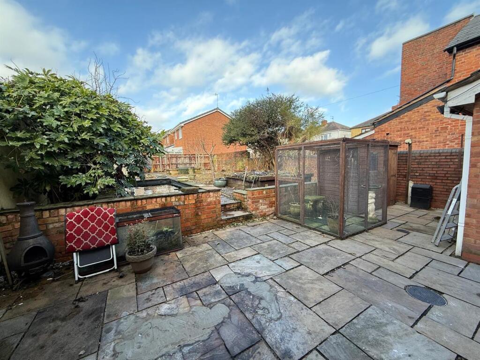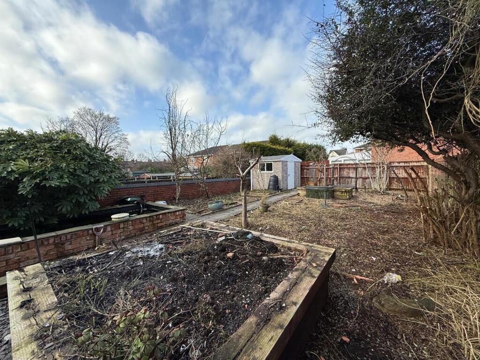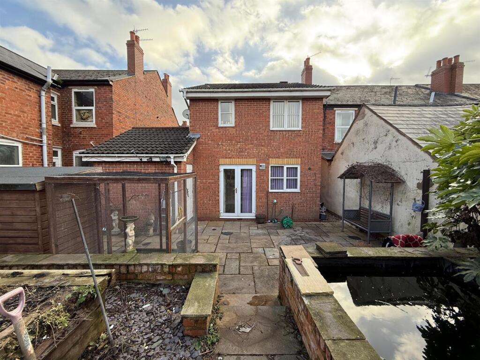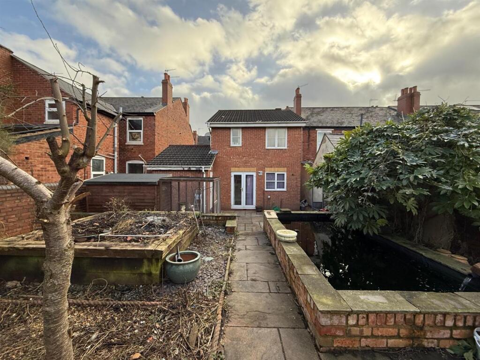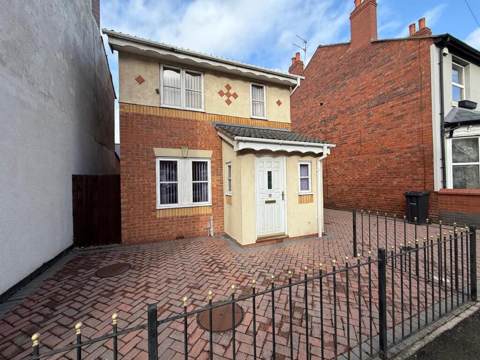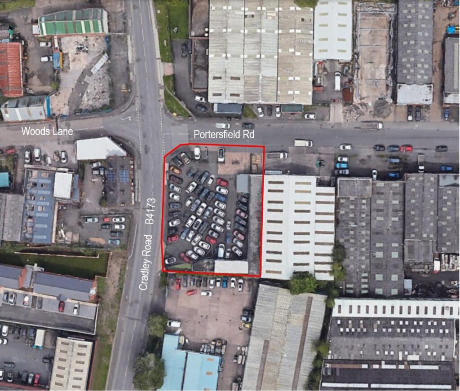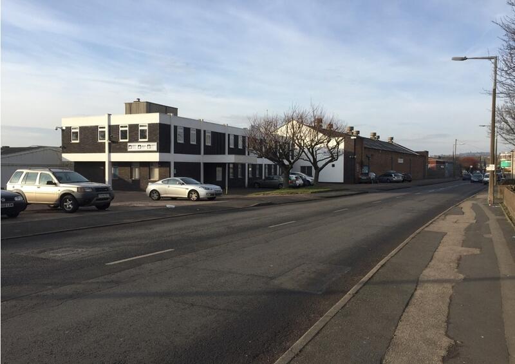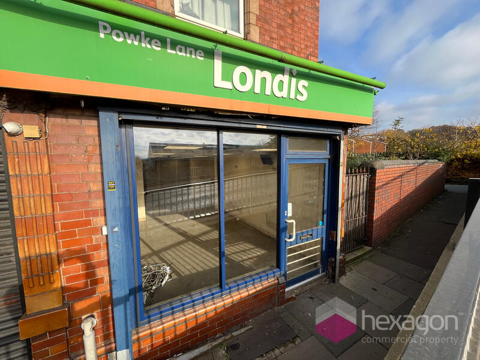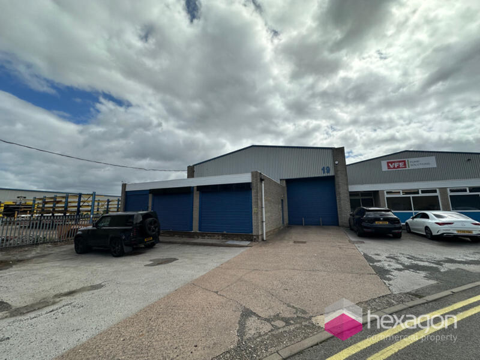Ashtree Road, Cradley Heath, B64 5PJ
For Sale : GBP 230000
Details
Bed Rooms
3
Bath Rooms
1
Property Type
Detached
Description
Property Details: • Type: Detached • Tenure: N/A • Floor Area: N/A
Key Features: • THREE BEDROOM DETACHED FAMILY HOME • LARGE BLOCK PAVED DRIVEWAY AND GARAGE • SPACIOUS LOUNGE AND KITCHEN DINER LEADING TO GARDEN • WELL PROPORTIONED BEDROOMS • LARGE REAR GARDEN WITH GATED SIDE ACCESS • CLOSE TO OLD HILL HIGH STREET WITH VARIOUS AMENITIES • EXCELLENT SCHOOL CATCHMENT AND TRANSPORT LINKS • EPC RATING TBC
Location: • Nearest Station: N/A • Distance to Station: N/A
Agent Information: • Address: 11a St John's Road. Stourbridge, DY8 1EJ
Full Description: A brilliant opportunity to purchase a three bedroom detached family home offering great potential for buyers to add their own stamp and make it their own. Set back off the road beyond a large block paved driveway and garage, the property briefly comprises of entrance hall and downstairs cloakroom, spacious lounge, kitchen diner with access to garden and useful storage cupboard; whilst upstairs completes the property with three bedrooms and family bathroom. The rear garden is low maintenance and as access to the garage. Further benefits include being located close to a variety of nearby amenities on Old Hill High Street, offers good school catchment and has good transport links. Viewings are advised to appreciate the potential this property has to offer.Front Of The Property - To the front of the property there is a large block paved driveway providing parking for ample cars, leading to garage with up and over door, decorative wrought-iron railings and gated side access leading to the rear garden.Entrance Hall - With a door leading from the front of the property, doors to various rooms, double glazed window to side and a central heating radiator.Wc - With a door leading from entrance hall, WC, wash hand basin set into vanity unit, tiled splashback, double glazed window to front and a central heating radiator.Lounge - 5.4 x 4.4 (17'8" x 14'5" ) - With doors leading from entrance hall and kitchen diner, comfortable space for seating, stairs to first floor landing, feature fire place with gas fire, double glazed window to front and a central heating radiator.Kitchen Diner - 4.3 x 2.7 (14'1" x 8'10") - With a door leading from lounge, fitted with a range of matching wall and base units, worksurfaces with tiled splashback, integrated oven with gas hob and extractor hood above, stainless steel sink and drainer, space for fridge freezer, plumbing for washing machine, space for other low-level appliance and breakfast table, storage cupboard, double glazed window and french doors leading to rear garden and a central heating radiator.Landing - With stairs leading from lounge, doors to various rooms and double glazed window to side.Bedroom One - 3.9 x 2.5 (12'9" x 8'2") - With a door leading from landing, double glazed window to front and a central heating radiator.Bedroom Two - 3.2 x 2.4 (10'5" x 7'10") - With a door leading from landing, double glazed window to rear and a central heating radiator.Bedroom Three - 2.6 x 1.8 (8'6" x 5'10") - With a door leading from landing, storage cupboard, double glazed window to front and a central heating radiator.Bathroom - With a door leading from landing, bath with shower over, WC, wash hand basin, part tiled walls, double glazed window to rear and a central heating radiator.Garden - With double glazed french doors leading from kitchen diner to a patio seating area, raised beds and pond, space for sheds, access to garage and gated side access leading to the front of the property.Garage - With up and over door leading from the front of the property, light, power and further door to rear garden.Estate agents operating in the UK are required to conduct Anti-Money Laundering (AML) checks in compliance with the regulations set forth by HM Revenue and Customs (HMRC) for all property transactions. It is mandatory for both buyers and sellers to successfully complete these checks before any property transaction can proceed. Our estate agency uses Coadjute’s Assured Compliance service to facilitate the AML checks. A fee will be charged for each individual AML check conducted.BrochuresAshtree Road, Cradley Heath, B64 5PJ
Location
Address
Ashtree Road, Cradley Heath, B64 5PJ
City
Cradley Heath
Features And Finishes
THREE BEDROOM DETACHED FAMILY HOME, LARGE BLOCK PAVED DRIVEWAY AND GARAGE, SPACIOUS LOUNGE AND KITCHEN DINER LEADING TO GARDEN, WELL PROPORTIONED BEDROOMS, LARGE REAR GARDEN WITH GATED SIDE ACCESS, CLOSE TO OLD HILL HIGH STREET WITH VARIOUS AMENITIES, EXCELLENT SCHOOL CATCHMENT AND TRANSPORT LINKS, EPC RATING TBC
Legal Notice
Our comprehensive database is populated by our meticulous research and analysis of public data. MirrorRealEstate strives for accuracy and we make every effort to verify the information. However, MirrorRealEstate is not liable for the use or misuse of the site's information. The information displayed on MirrorRealEstate.com is for reference only.
Related Homes
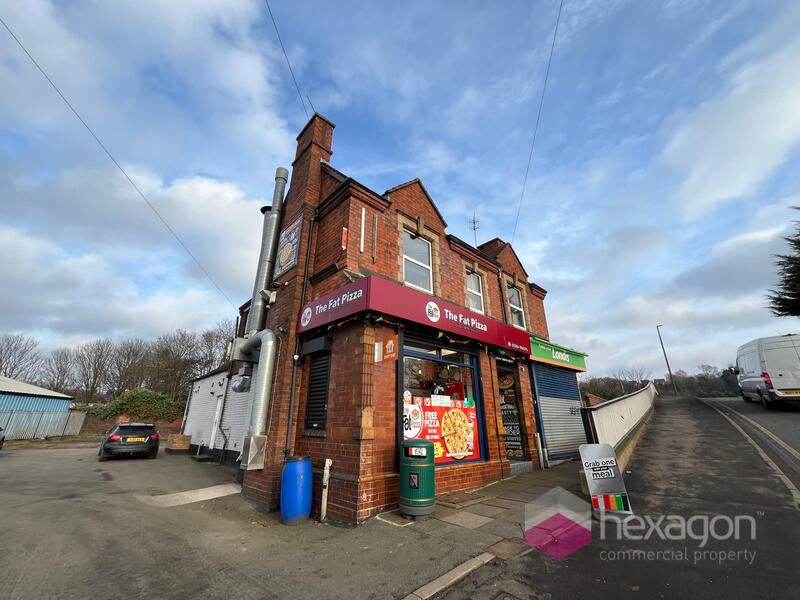
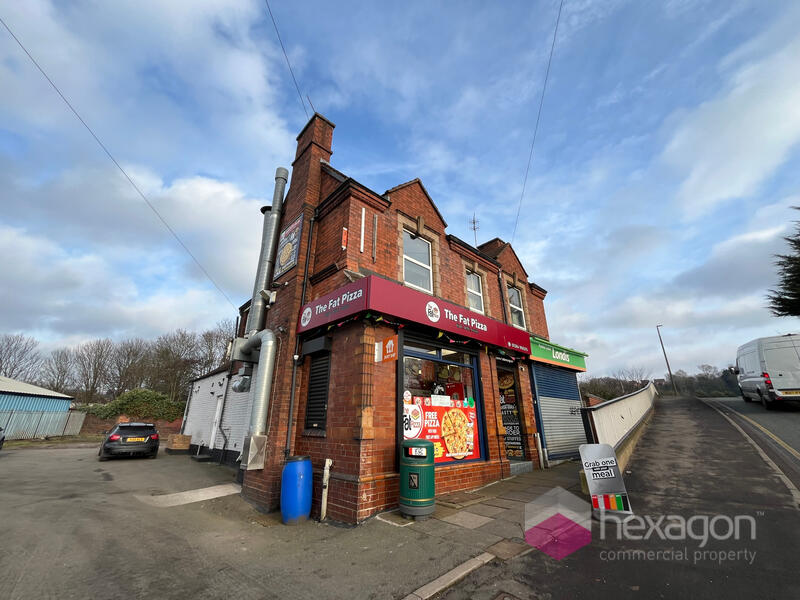
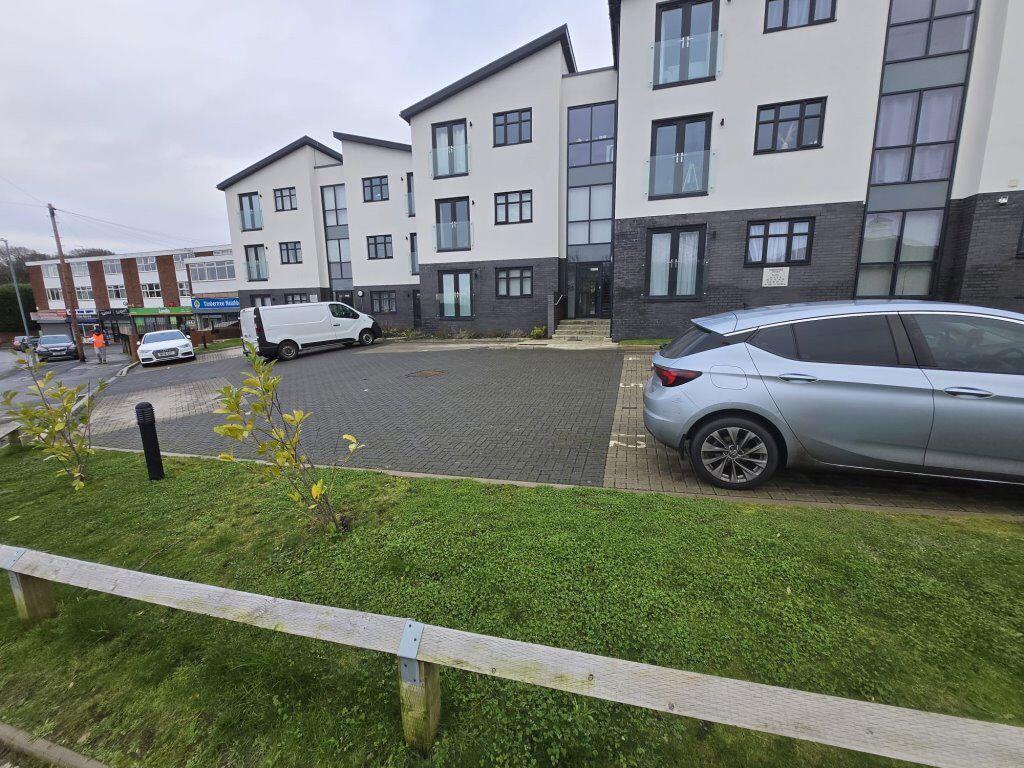
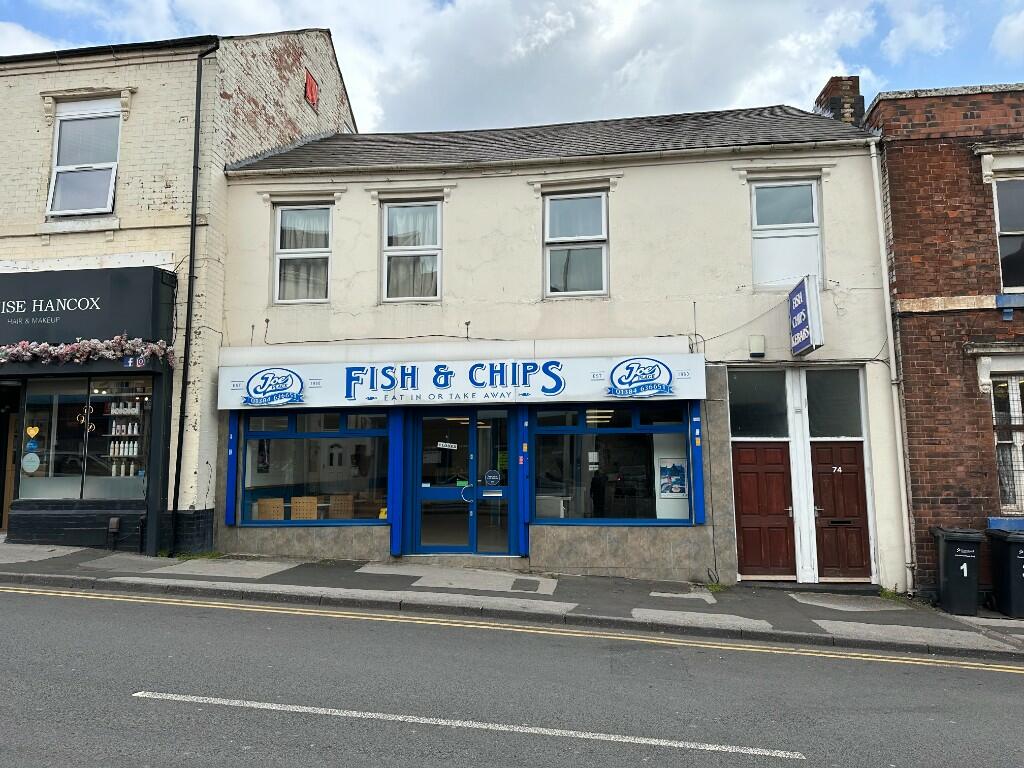

Unit 4 Corngreaves Trading Estate, Central Avenue, Cradley Heath
For Rent: GBP3,718/month
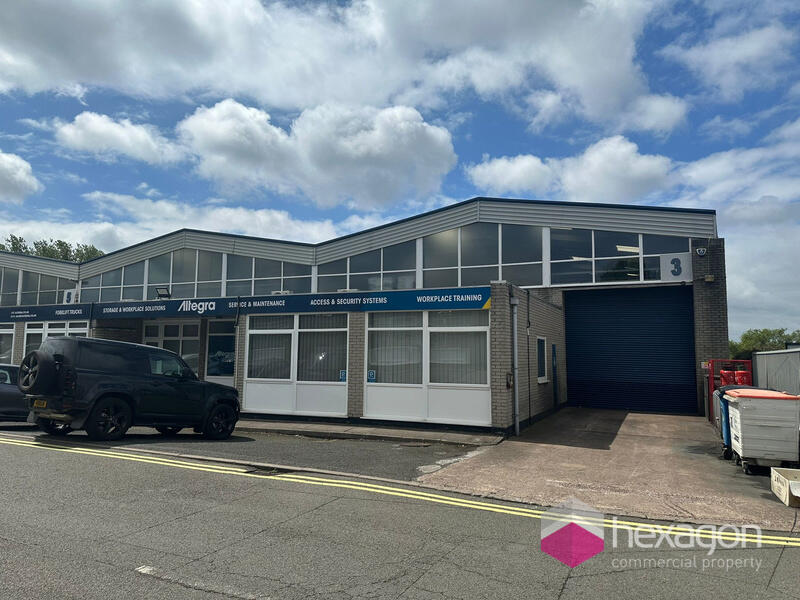
Unit 3 Corngreaves Trading Estate, Central Avenue, Cradley Heath
For Rent: GBP3,718/month
