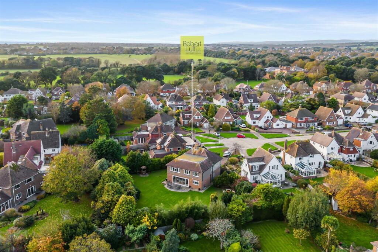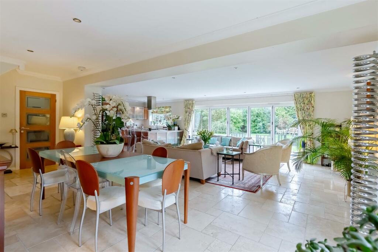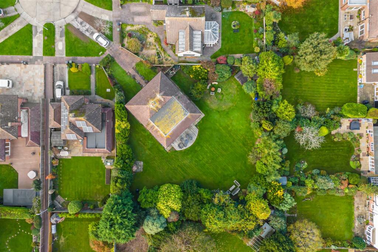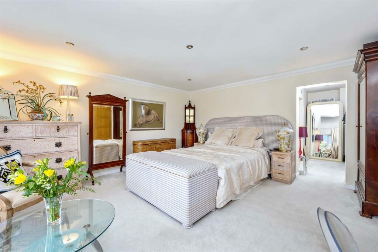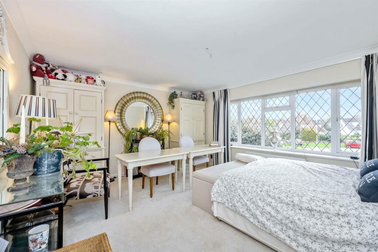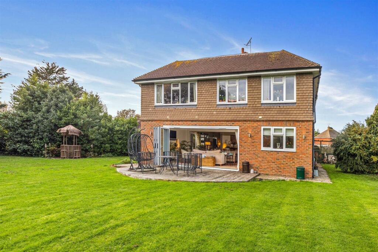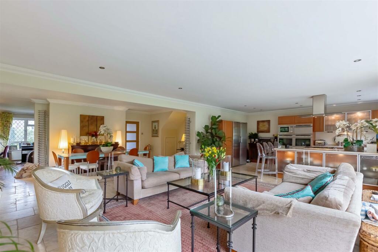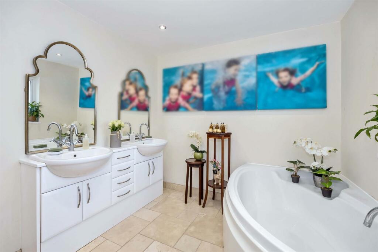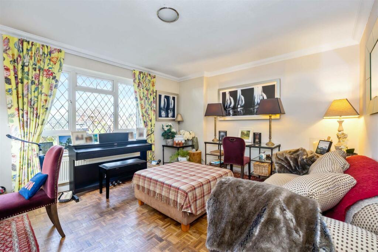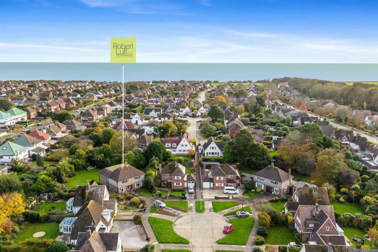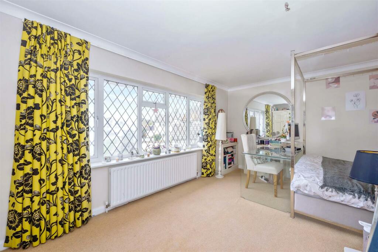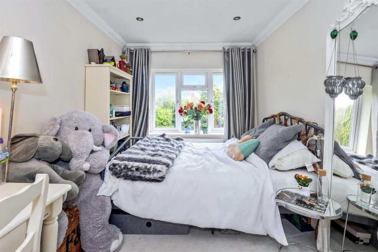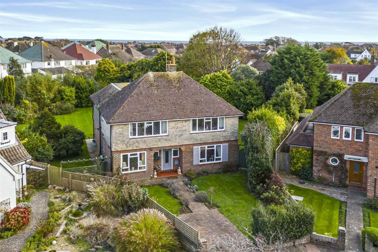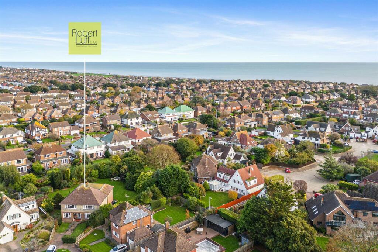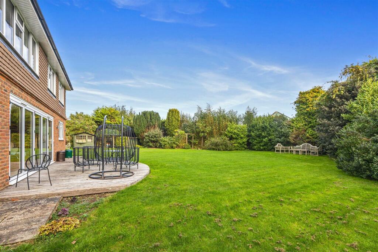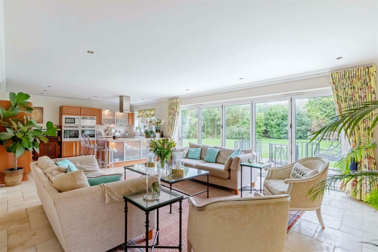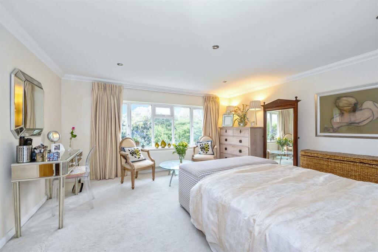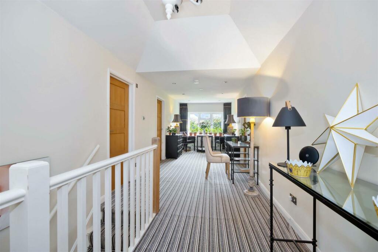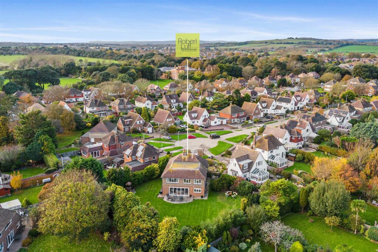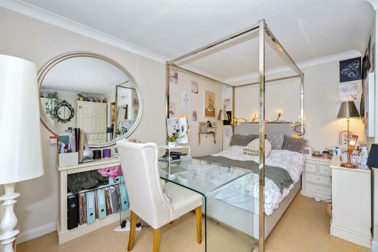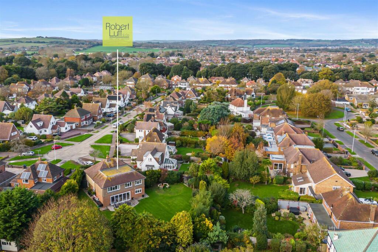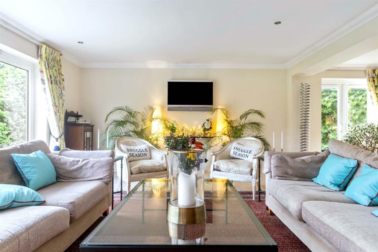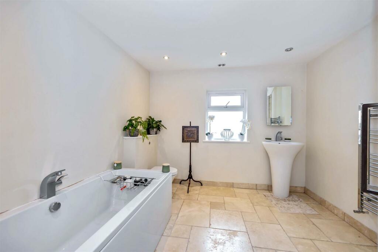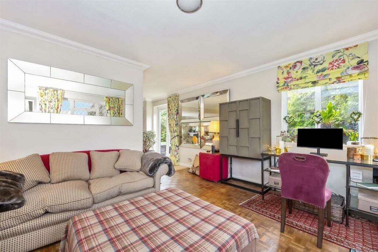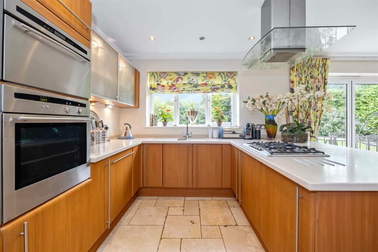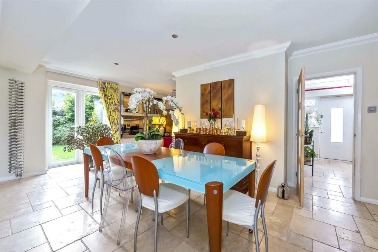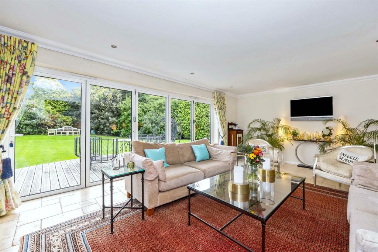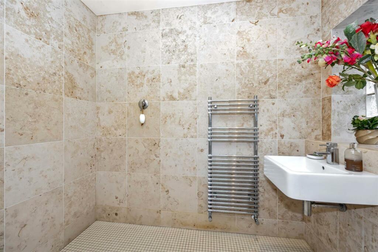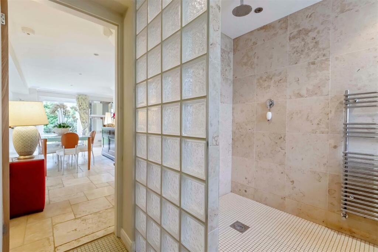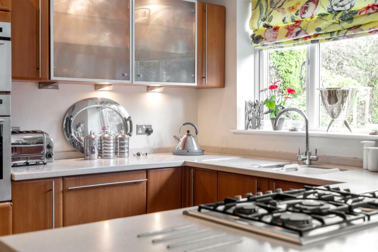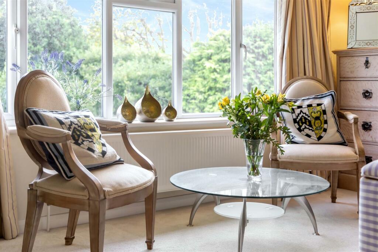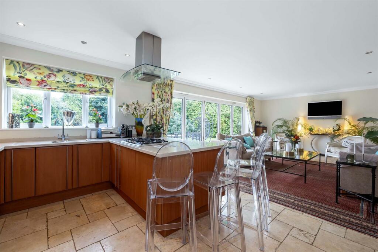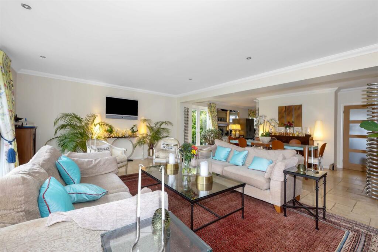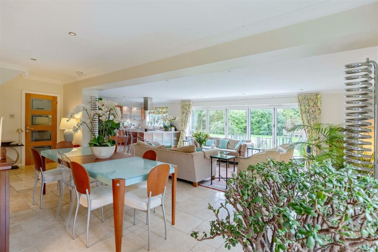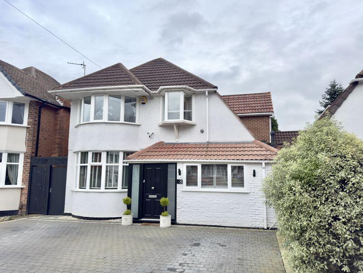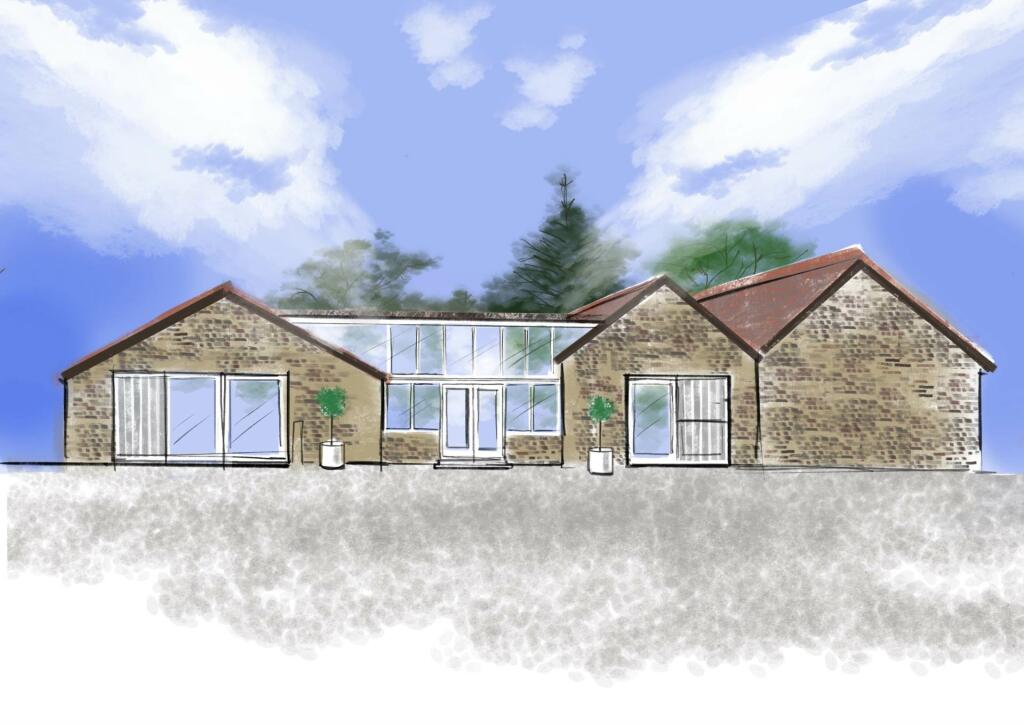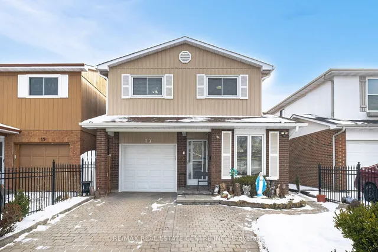Ashurst Close, Goring-By-Sea
For Sale : GBP 1000000
Details
Bed Rooms
4
Bath Rooms
2
Property Type
Detached
Description
Property Details: • Type: Detached • Tenure: N/A • Floor Area: N/A
Key Features: • Detached House • Four Bedrooms • 1/3 Acre Plot • Extended • Quiet Close • EPC - C • Freehold • Council Tax Band - F
Location: • Nearest Station: N/A • Distance to Station: N/A
Agent Information: • Address: 2 Boxgrove Parade, Goring-By-Sea, Worthing, BN12 6BR
Full Description: We are pleased to offer this rarely available four bedroom extended detached house located in the heart of popular Goring Hall. The property sits on an impressive 1/3 acre plot and offers 219 sqm of living space arranged over two floors. There are three bathrooms with the main bedroom offering a en-suite and dressing area too, downstairs there is a further shower room and large open family area with bi-fold doors to the extra large south facing garden, sitting room and study. The property has further potential to extend (STNPP) and really has to be seen to be appreciated. Internal viewing is recommended.Entrance Hall - Part obscure glazed wooden door with two double glazed windows to both sides, two radiators, tiled floor, stairs to first floor.Living Area - 7.49 x 9.85 (maximum) (24'6" x 32'3" (maximum)) - Measurements to include built in units. Kitchen area includes a range of matching floor and wall units with curion worktops housing inset one and half bowl sink with mixer tap over and five point gas hob with extractor over, integrated dishwasher and Neff double ovens with microwave and steamer, space for full height fridge and full height freezer, double glazed window to rear, breakfast bar area. Living area includes five meter bi-fold doors to garden with further double glazed french doors to side, three radiators, storage cupboard under the stairs, fully tiled floors.Snug Lounge - 3.77 x 4.37 (12'4" x 14'4") - Two double glazed windows to front and side, original parquet flooring, radiator.Study - 2.45 x 3.85 (8'0" x 12'7") - Electric and gas meters housed in cupboard, double glazed window to front, radiator.Shower Room - 2.95 x 2.21 (9'8" x 7'3") - Walk in tiled wet room with low level W.C, wall mounted wash hand basin with mixer tap over, heated towel rail, obscured double glazed window to side, feature glass wall and door, space and plumbing for washing machine/tumble drier.First Floor Landing - Vaulted ceiling with double glazed window to rear, radiator.Bedroom One - 4.68 x 4.52 (15'4" x 14'9") - Measurements to exclude dressing area. Double glazed window to rear, radiator, opening to dressing area and en-suite.En-Suite - 2.88 x 2.94 (9'5" x 9'7") - White bathroom suite, pvc panelled bath with mixer tap over, shower cubical with thermostatic shower and glass screen over, pedestal wash hand basin with mixer tap over, low level W.C, obscured double glazed window to side, tiled floor.Bedroom Two - 4.56 x 3.86 (14'11" x 12'7") - Double glazed window to front, radiator, loft access with pull down ladder.Bedroom Three - 5.19 x 3.88 (max) (17'0" x 12'8" (max)) - Double glazed window to front, radiatorBedroom Four - 2.48 x 4.67 (8'1" x 15'3") - Double glazed window to rear, radiator.Bathroom - 2.94 x 2.50 (9'7" x 8'2") - White bathroom suite, pvc panelled bath with mixer tap over, his and hers sinks with mixer taps over and storage below, low level W.C, tiled floors, heated towel rail.Rear Garden - South facing, mainly laid to lawn with decked area, a range of flowers, trees and bushes giving privacy, various sheds, summer houses and storage areas, side access gate to front of property.Front Garden - Mainly laid to lawn with parking, flower and shrub borders, low level retaining front fence, side access to both sides of property.The information provided about this property does not constitute or form any part of an offer or contract, nor may it be regarded as representations. All interested parties must verify accuracy and your solicitor must verify tenure/lease information, fixtures and fittings and, where the property has been extended/converted, planning/building regulation consents. All dimensions are approximate and quoted for guidance only as are floor plans which are not ito scale and their accuracy cannot be confirmed. References to appliances and/or services does not imply that they are necessarily in working order or fit for the purpose.BrochuresAshurst Close, Goring-By-Sea
Location
Address
Ashurst Close, Goring-By-Sea
City
Ashurst Close
Features And Finishes
Detached House, Four Bedrooms, 1/3 Acre Plot, Extended, Quiet Close, EPC - C, Freehold, Council Tax Band - F
Legal Notice
Our comprehensive database is populated by our meticulous research and analysis of public data. MirrorRealEstate strives for accuracy and we make every effort to verify the information. However, MirrorRealEstate is not liable for the use or misuse of the site's information. The information displayed on MirrorRealEstate.com is for reference only.
Real Estate Broker
Robert Luff & Co, Goring by Sea
Brokerage
Robert Luff & Co, Goring by Sea
Profile Brokerage WebsiteTop Tags
Detached House Four Bedrooms 1/3 Acre Plot ExtendedLikes
0
Views
34
Related Homes
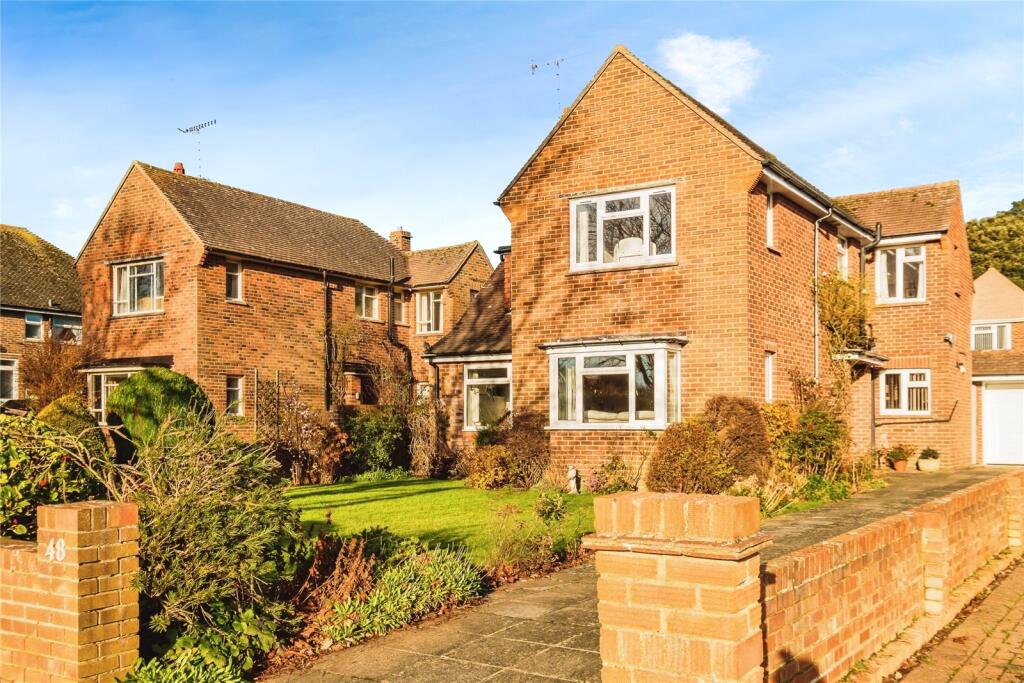
Ashurst Drive, Goring-by-Sea, Worthing, West Sussex, BN12
For Sale: GBP750,000
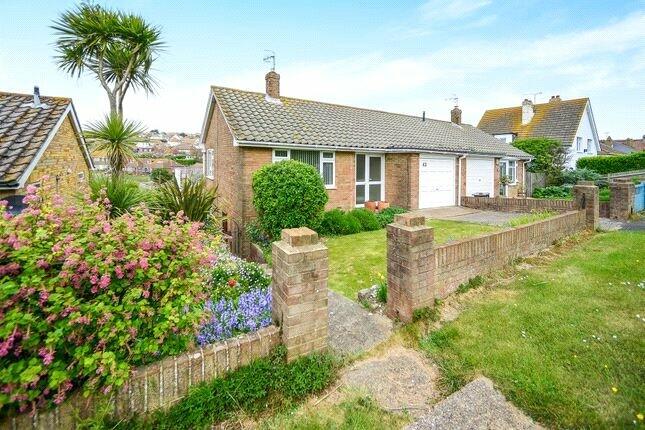

12 ASHURST CRES, Brampton, Ontario, L6V3N8 Brampton ON CA
For Sale: CAD899,999

26 Ashurst Cres, Brampton, Ontario, L6V3N8 Brampton ON CA
For Sale: CAD879,900

29 Ashurst Cres, Brampton, Ontario, L6V3N6 Brampton ON CA
For Sale: CAD989,000

4 ASHURST CRES, Brampton, Ontario, L6V3N8 Brampton ON CA
For Rent: CAD2,900/month


