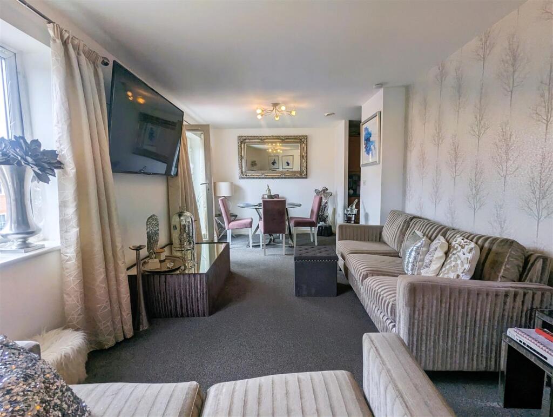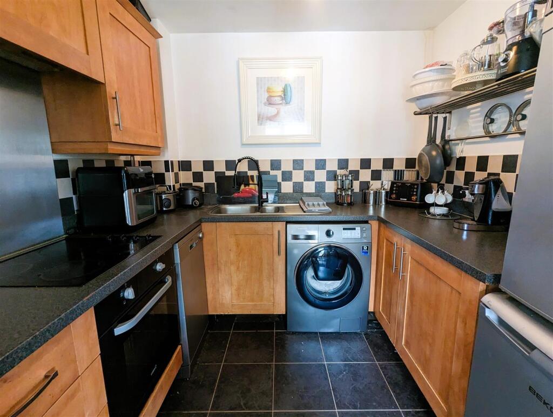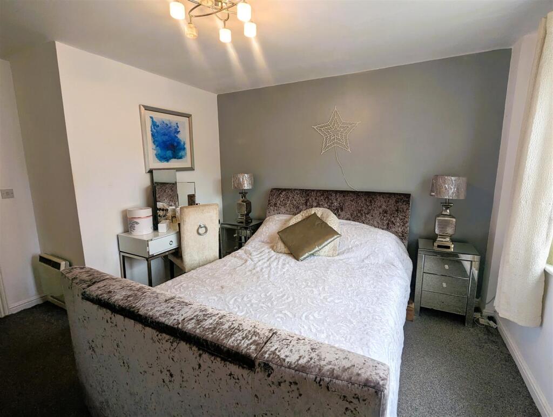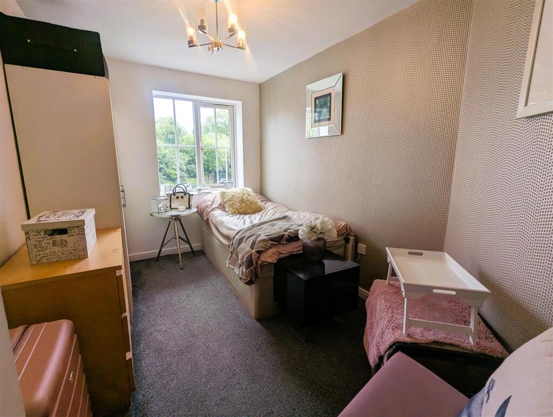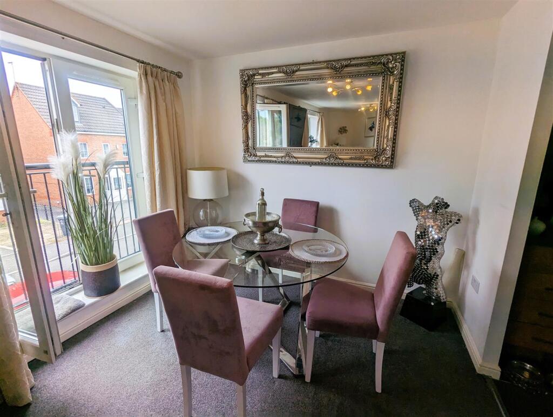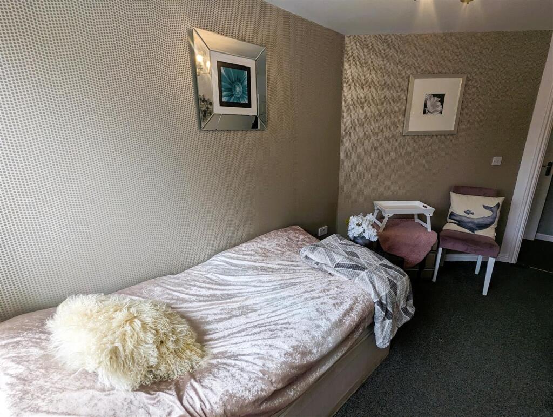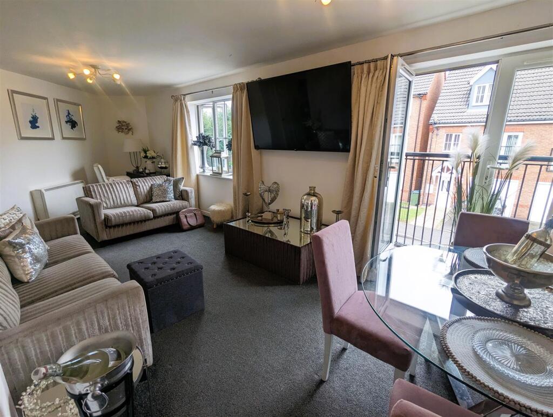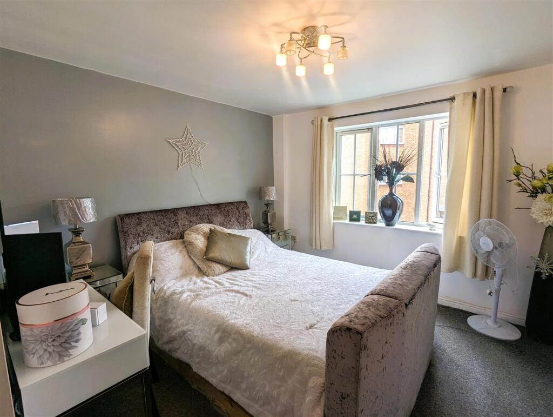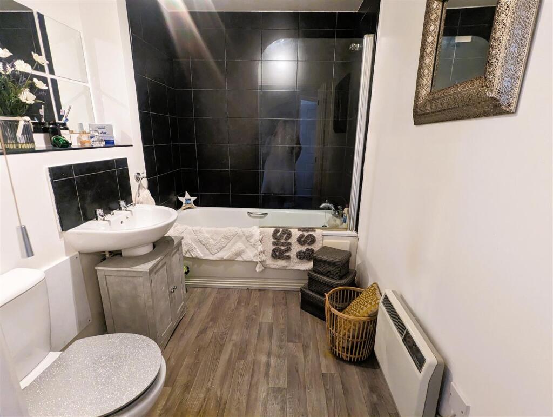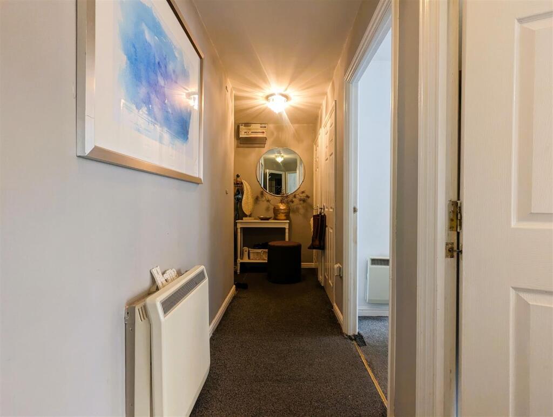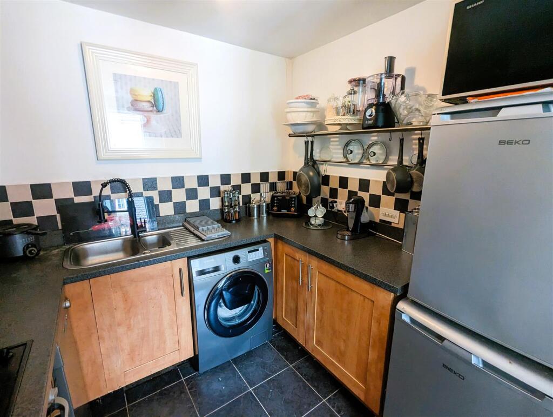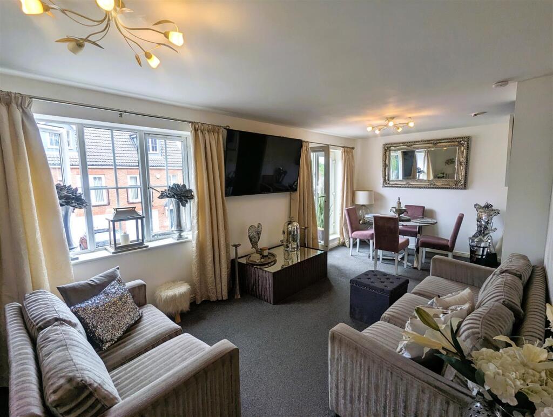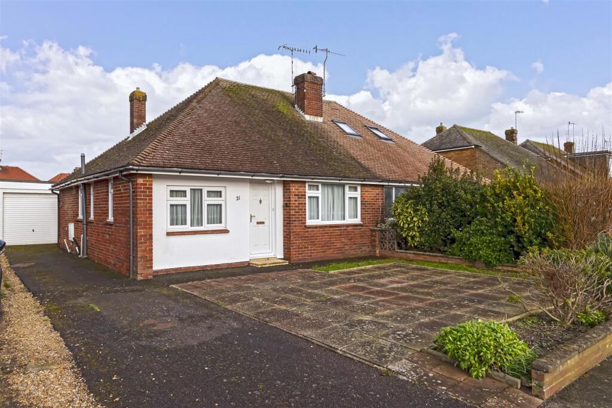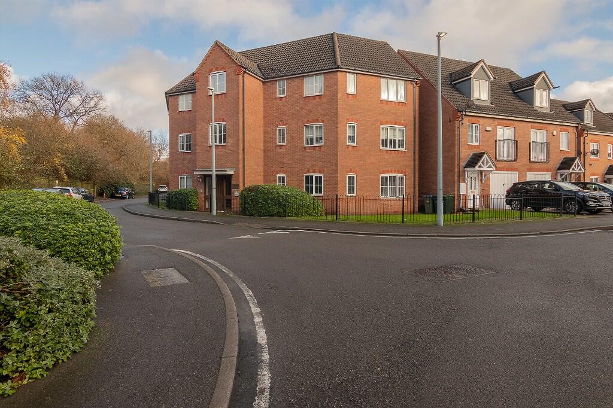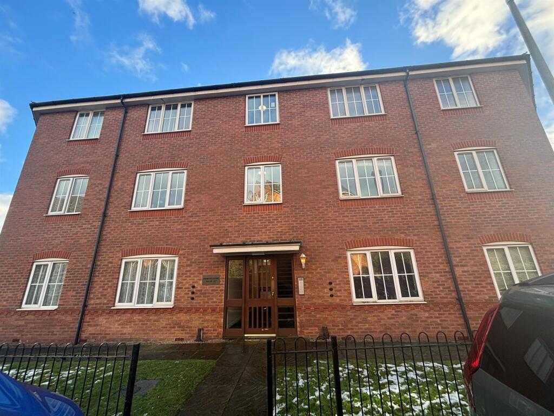Ashwood Close, Oldbury
For Sale : GBP 135000
Details
Bed Rooms
2
Bath Rooms
1
Property Type
Apartment
Description
Property Details: • Type: Apartment • Tenure: N/A • Floor Area: N/A
Key Features: • NO UPWARD CHAIN • LOCAL TO TRANSPORT LINKS • CLOSE TO MOTORWAY LINKS • CLOSE TO AMENITIES AND SCHOOLS • COUNCIL TAX BAND A • TWO GREAT SIZE BEDROOMS • ALLOCATED PARKING • BEAUTIFULLY PRESENTED THROUGHOUT • VERY POPULAR LOCATION • LONG LEASE
Location: • Nearest Station: N/A • Distance to Station: N/A
Agent Information: • Address: 13 Hagley Road, Halesowen, B63 4PU
Full Description: **NO UPWARD CHAIN** **GREAT INVESTMENT OPPORTUNITY WITH POTENTIAL RENTAL YIELD OF 7%**An immaculately presented two bedroom first floor apartment in this most popular of locations; very close to amenities,schools and with excellent access to the motorway network. The property briefly comprises: entrance hall with storage cupboard, two great size bedrooms,well presented family bathroom,open living/dining area with Juliette balcony,modern refitted kitchen.The property also benefits from allocated parking,Double glazing where specified.Viewing HIGHLY RECOMMENDED.Entrance Hallway - Composite entrance door fitted,Storage cupboard and housing for water heater,Wall mounted radiator fitted to the side wall,Two light fixtures fitted to the ceiling.Bedroom One - 3.25m x 4.06mmax (10'8" x 13'4"max) - Six point light fixture fitted to the ceiling,Double glazed window fitted to the front elevation.Bedroom Two - 4.06mmax x 2.34m (13'4"max x 7'8") - Double glazed window fitted to the front elevation,Radiator wall mounted to the side elevation,Five point light fixture to the ceiling.Bathroom - Partially tiled walls,Wall mounted radiator fitted,White suite fitted with glass shower screen.Lounge/Diner - 8.03mmax x 3.10mmax (26'4"max x 10'2"max) - Radiator wall mounted to the inside wall,Double glazed window fitted to the front elevation,Juliet style balcony to front elevation,Two five point light fixtures fitted to the ceiling.Kitchen - 2.36m x 2.18m (7'9" x 7'2") - One and a half bowl sink with drainer fitted with mixture tap,Partially tiled walls,Electric integrated oven,hob and extractor fitted,Stainless steel splash back,Space for washing machine,slimline dishwasher and fridge freezer,Ample unit space,Light fixture to ceiling.Agent Notes - All main services are connected . ( Electric / Water ) Broadband/Mobile coverage- please check on link -//checker.ofcom.org.uk/en-gb/broadband-coverage Council Tax Band :A EPC :TBC Tenure Information :LEASEHOLDGround rent £130 per year approxService charge £921 approx per half year. Any other Material Facts Brick build with tiled roof.BrochuresAshwood Close, OldburyBrochure
Location
Address
Ashwood Close, Oldbury
City
Ashwood Close
Features And Finishes
NO UPWARD CHAIN, LOCAL TO TRANSPORT LINKS, CLOSE TO MOTORWAY LINKS, CLOSE TO AMENITIES AND SCHOOLS, COUNCIL TAX BAND A, TWO GREAT SIZE BEDROOMS, ALLOCATED PARKING, BEAUTIFULLY PRESENTED THROUGHOUT, VERY POPULAR LOCATION, LONG LEASE
Legal Notice
Our comprehensive database is populated by our meticulous research and analysis of public data. MirrorRealEstate strives for accuracy and we make every effort to verify the information. However, MirrorRealEstate is not liable for the use or misuse of the site's information. The information displayed on MirrorRealEstate.com is for reference only.
Real Estate Broker
Hicks Hadley, Halesowen
Brokerage
Hicks Hadley, Halesowen
Profile Brokerage WebsiteTop Tags
ALLOCATED PARKINGLikes
0
Views
8
Related Homes
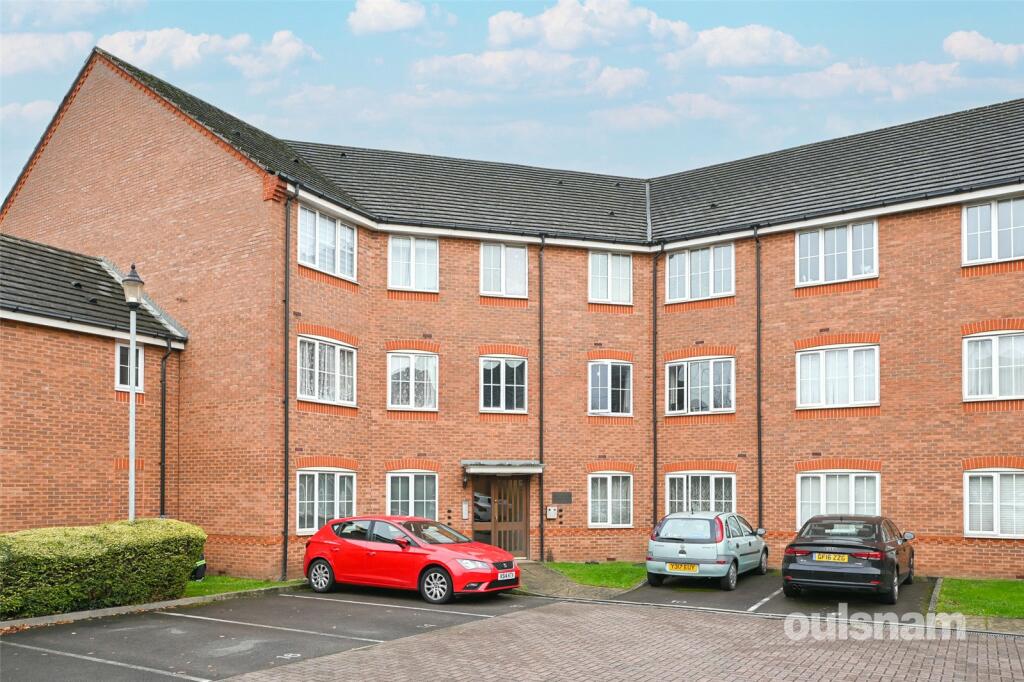


1657 N Miami Ave 1013, Miami, Miami-Dade County, FL, 33132 Miami FL US
For Rent: USD5,252/month

1657 N Miami Ave 613, Miami, Miami-Dade County, FL, 33132 Miami FL US
For Rent: USD3,052,398/month

1657 N Miami Ave 701, Miami, Miami-Dade County, FL, 33132 Miami FL US
For Rent: USD4,750/month

