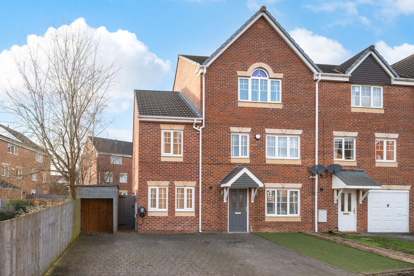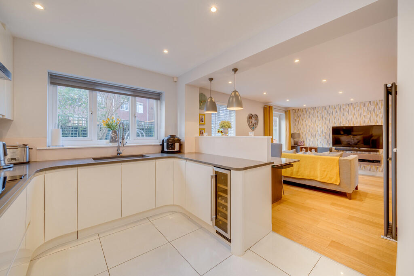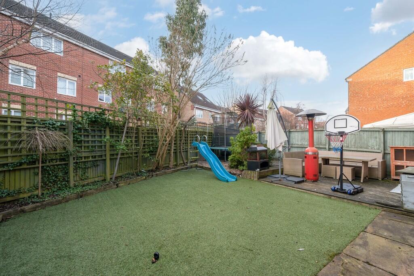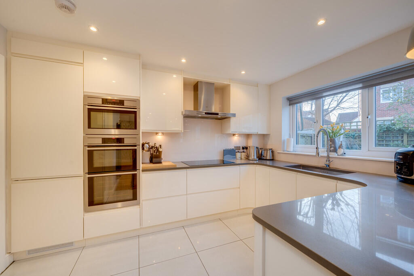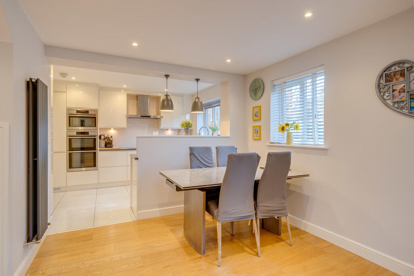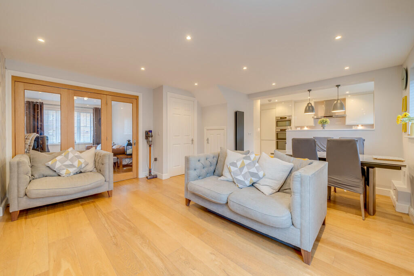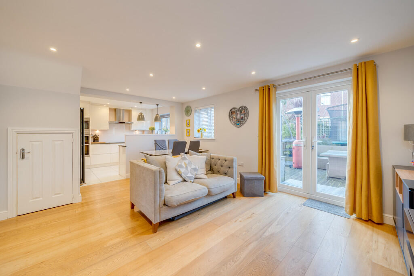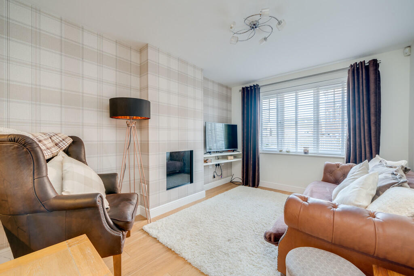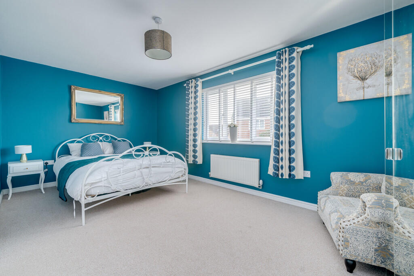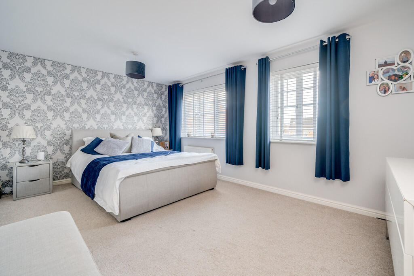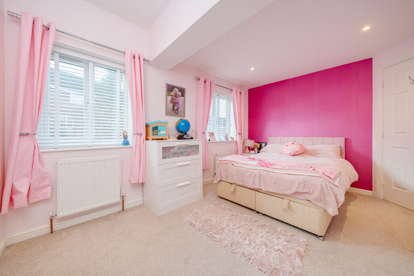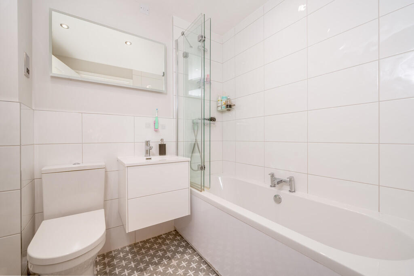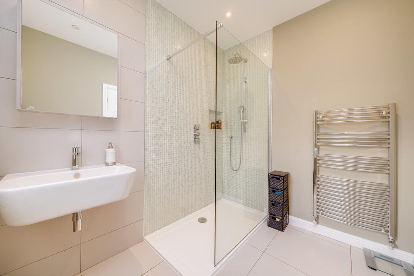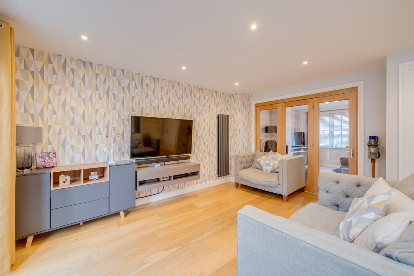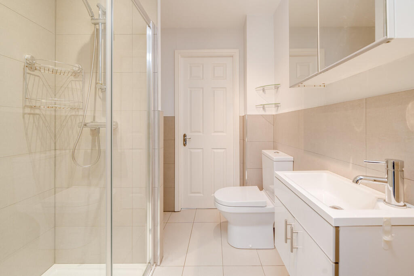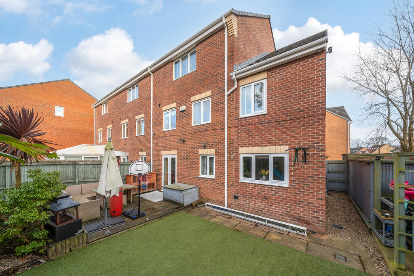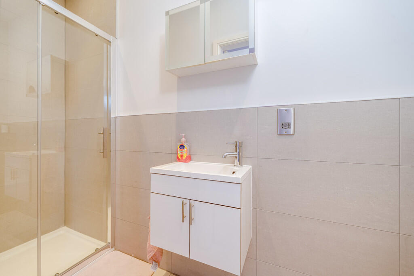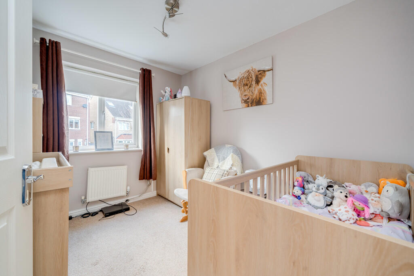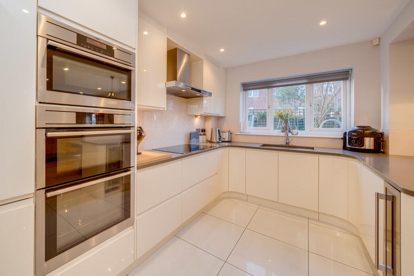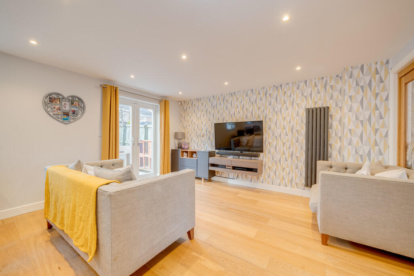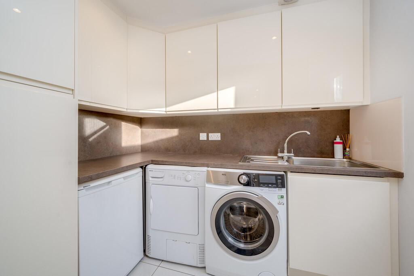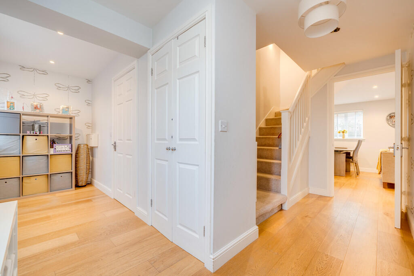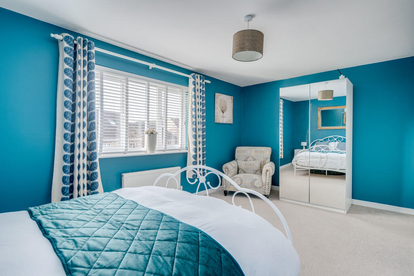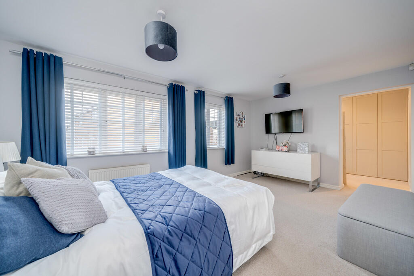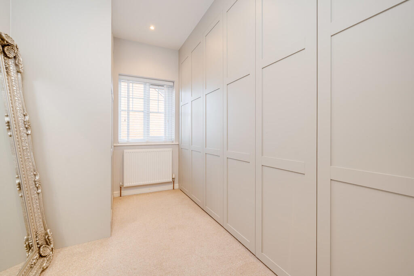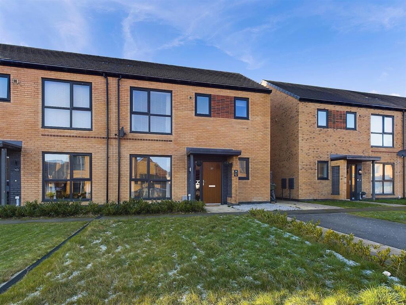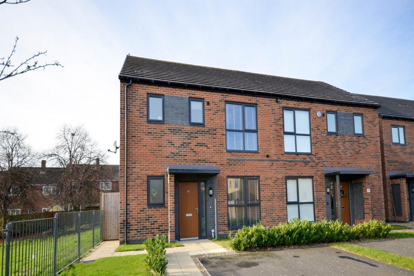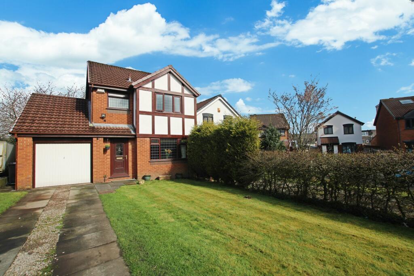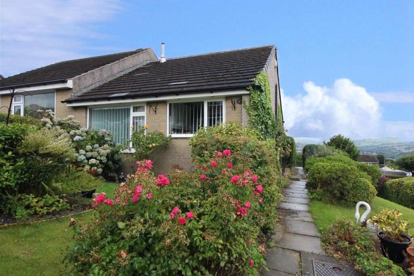Aspen Close, Gomersal
For Sale : GBP 375000
Details
Bed Rooms
5
Bath Rooms
4
Property Type
Town House
Description
Property Details: • Type: Town House • Tenure: N/A • Floor Area: N/A
Key Features: • SPACIOUS EXTENDED FAMILY HOME • FIVE DOUBLE BEDROOMS • THREE EN SUITES • FAMILY BATHROOM • DOWNSTAIRS WC & UTILITY ROOM • KITCHEN/FAMILY ROOM & LOUNGE • DRIVEWAY • GARDENS FRONT & REAR • GAS C/H & UPVC DG • POPULAR LOCATION
Location: • Nearest Station: N/A • Distance to Station: N/A
Agent Information: • Address: 4 Old Lane, Birkenshaw, Bradford, BD11 2JX
Full Description: Offered for sale is this sympathetically extended FIVE DOUBLE BEDROOMED property which must be viewed to be appreciated. Occupying a quiet cul de sac within this sought after development close to local schools, amenities and just minutes from the M62 motorway network. The accommodation briefly comprises: Entrance hall, study area, cloaks/W.C., dining kitchen/family room, lounge, five double bedrooms ( three en-suite) and family bathroom. The property occupies a generous corner plot with private parking for three vehicles to the front and an enclosed landscaped garden to the rear. ENTRANCE HALL Part glazed door leading into the hall. Useful understairs storage cupboard with study area. Engineered oak flooring. Doors leading to the downstairs WC, dining kitchen/family room. STUDY Useful area for those who work from home and has a door leading to the cloaks/W.C. CLOAKS/W.C. Comprising a two piece modern white suite of wash hand basin set in vanity unit and low flush WC. Engineered oak flooring. FAMILY ROOM 16' 9" x 14' 7" (5.11m x 4.44m) Spacious versatile room featuring double French doors leading to the rear garden and solid oak bi-fold doors leading to the lounge. Vertical radiator. Engineered oak flooring. DINING KITCHEN 12' 0" x 8' 10" (3.66m x 2.69m) Stylish kitchen fitted with a range of modern high gloss wall and base units with quartz work surfaces, glass splashbacks, inset sink with feature mixer tap. Integrated appliances, including a combi microwave oven, electric double oven, induction hob with double chimney style extractor hood over, wine cooler and fridge freezer. Vertical radiator. Porcelain tiled floor. Spotlights to the ceiling. Door leading to the utility room. UTILITY ROOM 7' 9" x 5' 7" (2.36m x 1.7m) Comprising high gloss fronted wall and base units with complementary work surfaces and matching splashback tiling. Inset stainless steel sink. Plumbing for washing machine. Part glazed UPVC door leads out to the side of the property. LOUNGE 12' 4" x 9' 2" (3.76m x 2.79m) With an electric fire with LED lighting, vertical radiator and engineered oak flooring. FIRST FLOOR LANDING With doors leading to three double bedrooms and the family bathroom. Staircase to the second floor landing. BEDROOM ONE 16' 10" x 10' 5" (5.13m x 3.18m) Spacious light and airy room, offering dual aspect windows. An archway leads to the dressing room/ walk-in wardrobe and a door leads to the en suite shower room. DRESSING ROOM/WALK-IN WARDROBE 10' 5" x 8' 1" (3.18m x 2.46m) EN-SUITE SHOWER ROOM Modern white three piece suite comprising of a double walk-in shower enclosure, WC, wash hand basin set in vanity unit. Part tiled walls. Spotlights to the ceiling. Extractor fan. BEDROOM TWO 14' 1" x 9' 8" (4.29m x 2.95m) Double room with dual aspect windows. Spotlights to the ceiling and a door leads to the en-suite shower room. EN SUITE Featuring a white three piece suite of shower enclosure, WC and wash hand basin set in vanity unity. Part tiled walls. Spotlights to the ceiling and an extractor. BEDROOM FIVE 9' 9" x 8' 2" (2.97m x 2.49m) Double room. FAMILY BATHROOM 6' 6" x 5' 4" (1.98m x 1.63m) Comprising a stylish three piece white suite of double ended bath with shower over and glass screen, wash hand basin set in vanity unit and WC. Mirror with LED lighting. Fully tiled floor and part tiled walls. SECOND FLOOR LANDING Door leads to two double bedrooms. Access to the loft. BEDROOM THREE 16' 10" x 10' 5" (5.13m x 3.18m) Double room with door leading to the Jack and Jill en suite shower room. BEDROOM FOUR 16' 10" x 9' 9" (5.13m x 2.97m) Double room with access to the Jack and Jill en suite shower room. SHOWER ROOM 6' 5" x 6' 2" (1.96m x 1.88m) Jack & Jill style shower room featuring a modern three piece suite comprising a walk-in double shower cubicle, wash hand basin set in vanity unit and W.C. Heated chrome towel rail, tiled flooring, part tiled walls and inset spotlights to the ceiling. EXTERIOR The property benefits from an artificial lawn area to the front with planted borders and a block paved drive, which allows parking for up to three vehicles. A pebbled path leads to the rear garden. To the rear there is a landscaped garden with artificial lawned area, decked patio area with planted borders and mature plants and shrubs. Power and light to the outside with exterior lighting. Two outside taps. ADDITIONAL INFORMATION Tenure: FreeholdCouncil Tax Band:
Location
Address
Aspen Close, Gomersal
City
Aspen Close
Features And Finishes
SPACIOUS EXTENDED FAMILY HOME, FIVE DOUBLE BEDROOMS, THREE EN SUITES, FAMILY BATHROOM, DOWNSTAIRS WC & UTILITY ROOM, KITCHEN/FAMILY ROOM & LOUNGE, DRIVEWAY, GARDENS FRONT & REAR, GAS C/H & UPVC DG, POPULAR LOCATION
Legal Notice
Our comprehensive database is populated by our meticulous research and analysis of public data. MirrorRealEstate strives for accuracy and we make every effort to verify the information. However, MirrorRealEstate is not liable for the use or misuse of the site's information. The information displayed on MirrorRealEstate.com is for reference only.
Real Estate Broker
Barkers Estate Agents, Birkenshaw
Brokerage
Barkers Estate Agents, Birkenshaw
Profile Brokerage WebsiteTop Tags
THREE EN SUITES FAMILY BATHROOMLikes
0
Views
30
Related Homes
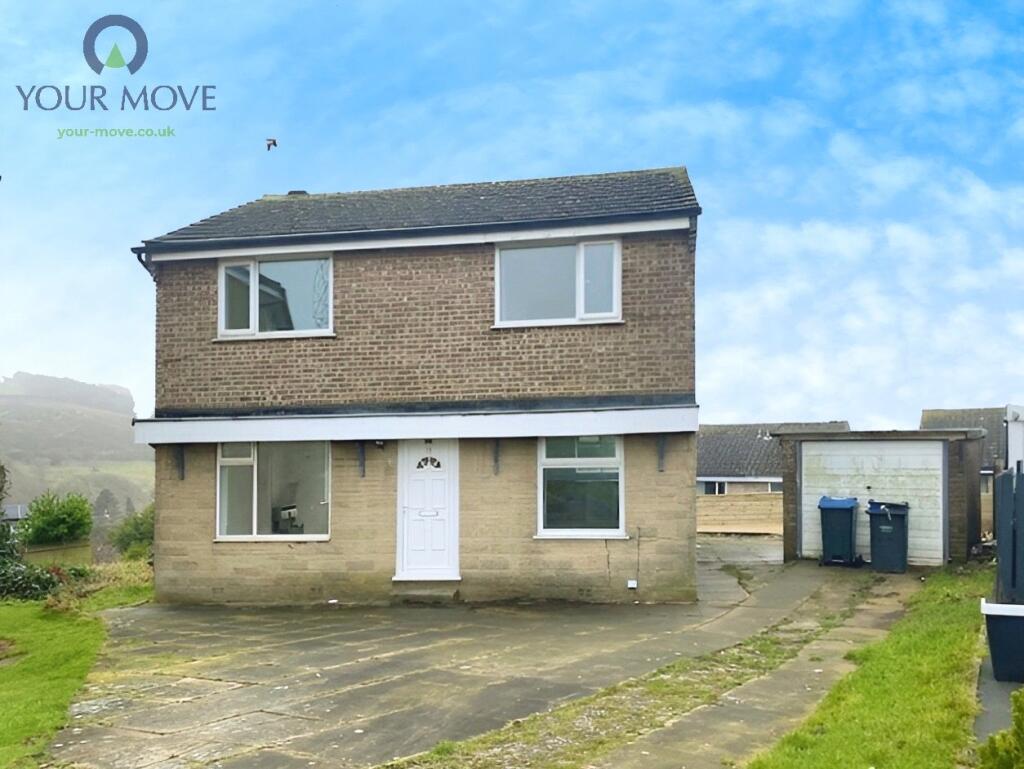
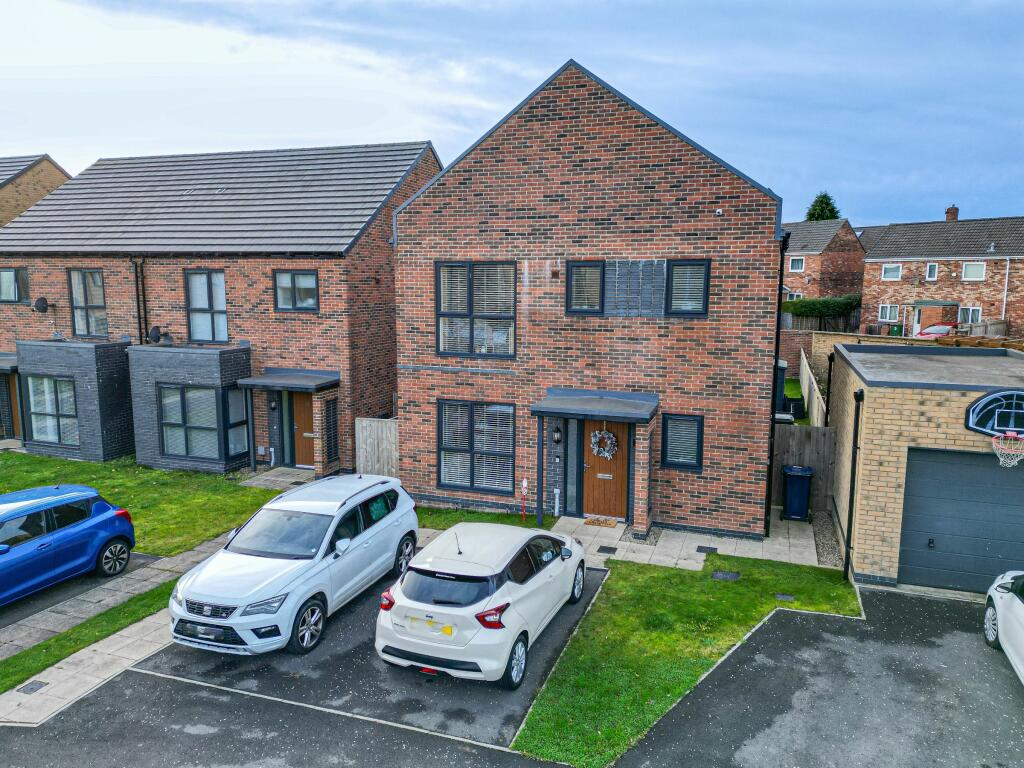

164 Aspen Hills Villas SW, Calgary, Alberta, T3H0H8 Calgary AB CA
For Sale: CAD419,900

210, 205 Spring Creek Common SW 210, Calgary, Alberta, T3H6E2 Calgary AB CA
For Sale: CAD279,900

19 Aspen Ridge Point SW, Calgary, Alberta, T3H 0J8 Calgary AB CA
For Sale: CAD1,598,000

31 Aspen Ridge Point SW, Calgary, Alberta, T3H 0S8 Calgary AB CA
For Sale: CAD3,598,000

45 Aspenmont Heights SW 18, Calgary, Alberta, T3H 0E6 Calgary AB CA
For Sale: CAD265,000

