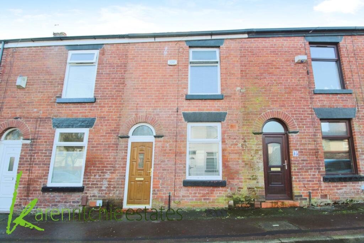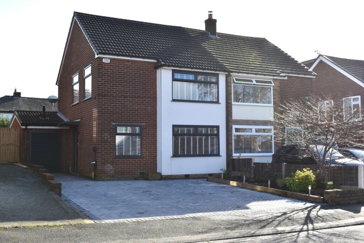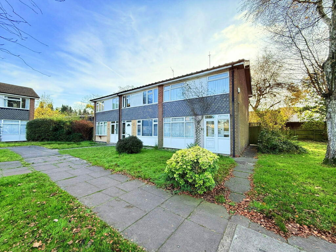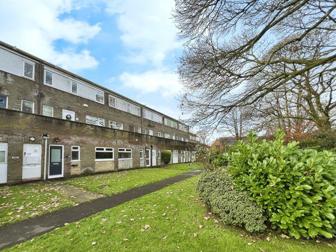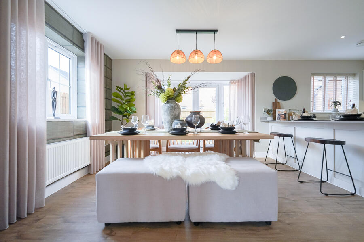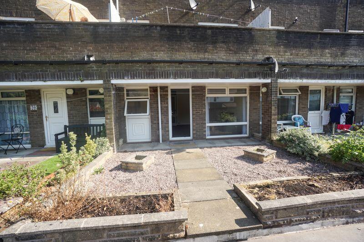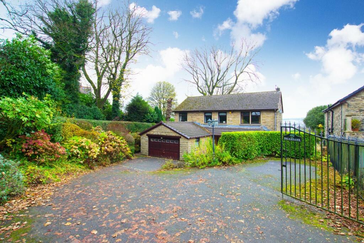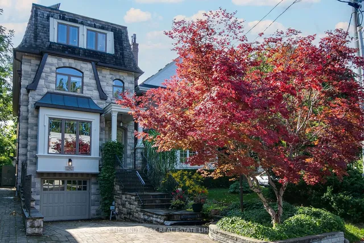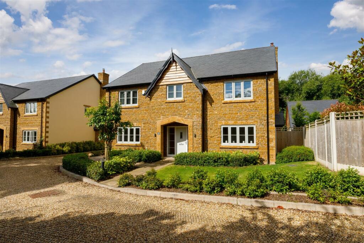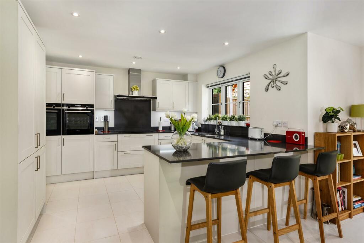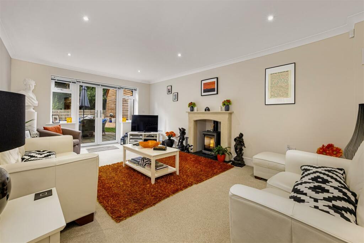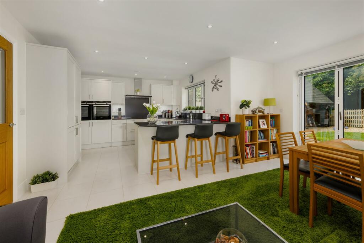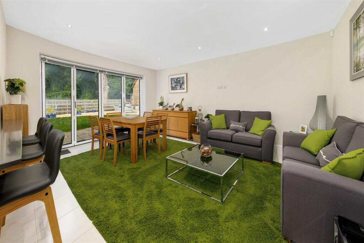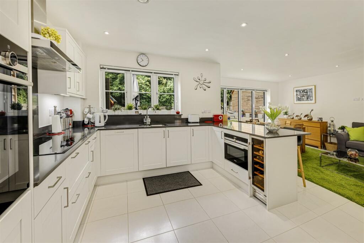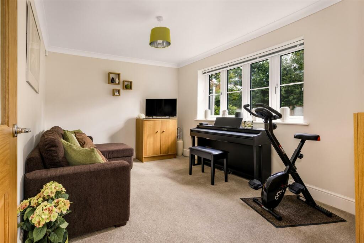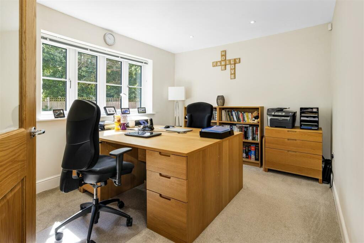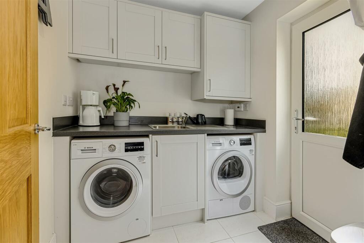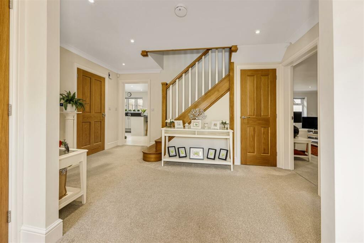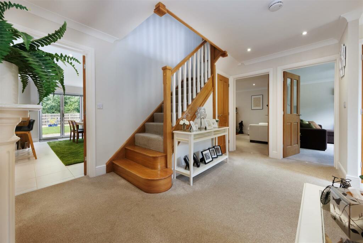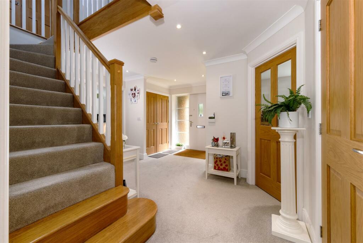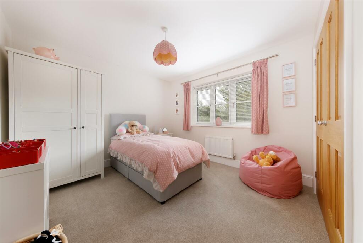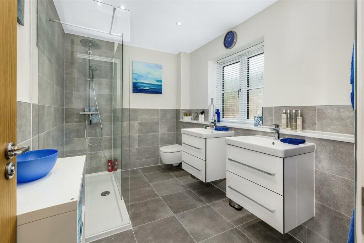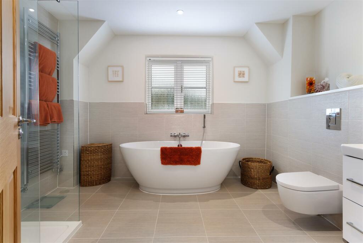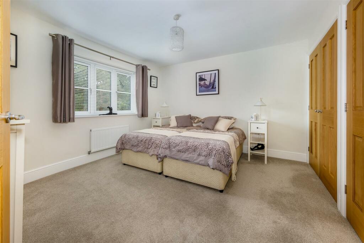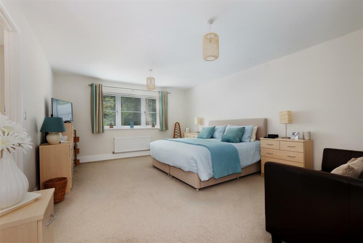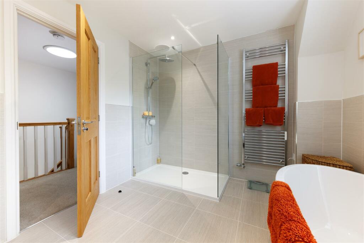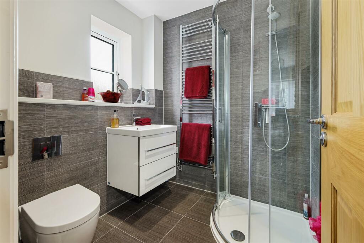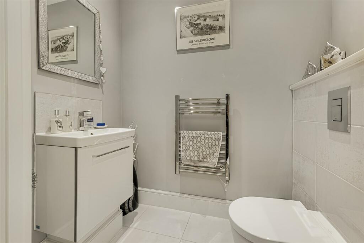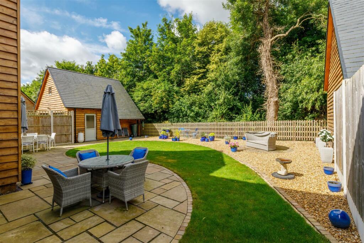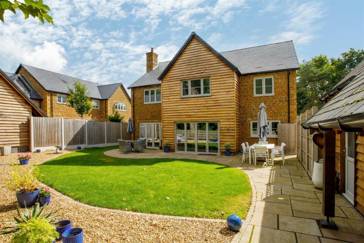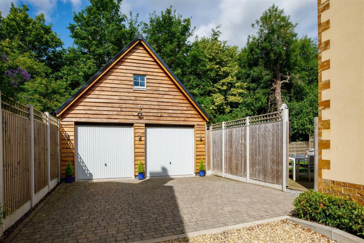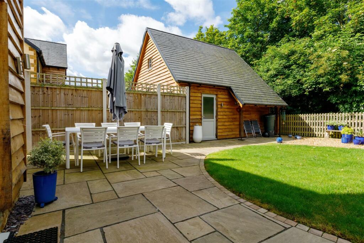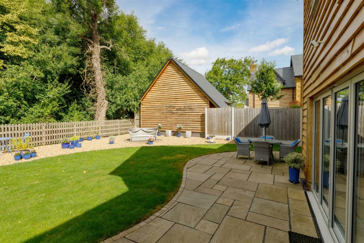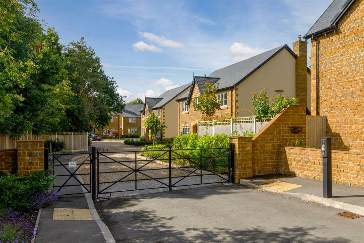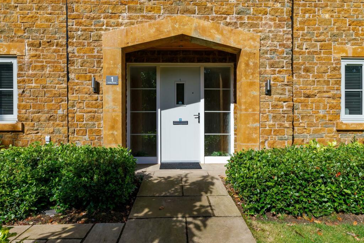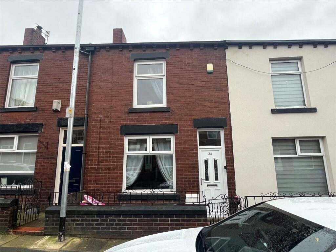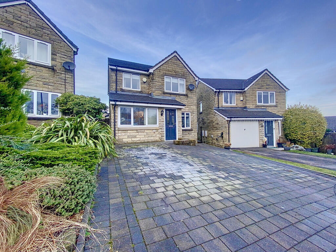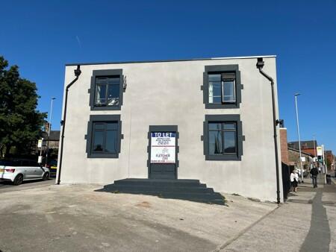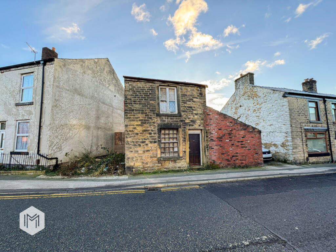Astley Close, Little Kineton
For Sale : GBP 880000
Details
Bed Rooms
4
Bath Rooms
3
Property Type
Detached
Description
Property Details: • Type: Detached • Tenure: N/A • Floor Area: N/A
Key Features: • Located on a private, small development on the edge of the village of Little Kineton • Stunning light and bright Open Plan Kitchen/Dining/Living Room • Three Reception Rooms including living room with log burner • Large Hallway with Guest Cloakroom • Utility Room • Four generous sized bedrooms, the main bedroom having a walk-in wardrobe and en-suite Shower Room • Detached double garage • West facing garden • Driveway parking • EPC Rating C
Location: • Nearest Station: N/A • Distance to Station: N/A
Agent Information: • Address: 3 Southam Street, Kineton, CV35 0LN
Full Description: Situated in the sought after village of Little Kineton, this immaculately presented stone built detached house is a true gem waiting to be discovered. Boasting three reception rooms, four bedrooms, and three bathrooms, this property offers ample space for comfortable modern living.Built in 2020 by Kendrick Homes to a high specification, this stunning contemporary home exudes elegance. The property features generously proportioned rooms, perfect for both relaxation and entertainment. One of the standout features of this residence is the private rear west-facing garden, providing a tranquil retreat that is not overlooked, ideal for enjoying sunny afternoons or hosting gatherings with friends and family.Conveniently located on the edge of the sought-after village, a short walk to Kineton itself, this property offers the perfect blend of peaceful surroundings and easy access to local amenities. The private residential development ensures a secure and exclusive living environment.With parking space for up to four vehicles, you'll never have to worry about finding a spot for your car. The high specification of this property guarantees a luxurious living experience for its future residents.Little Kineton is a short stroll from the well-regarded village of Kineton which is situated on the M40 corridor conveniently located for junction 12 at Gaydon with easy access to the charming towns of Stratford upon Avon, Royal Leamington Spa and Warwick and access to local employers Jaguar Land Rover and Aston Martin. There are a wide variety of local amenities in the village including a post office, two doctors' surgeries, an optician, hairdressers, newsagents, florist, renowned Gilks Garage coffee shop and a small supermarket. In addition, there are two pubs and two churches, a village hall including a library and a thriving sports and social club, secondary and primary schools.Entrance Hall - Dining Room - 3.96m x 3.14m (12'11" x 10'3") - Living Room - 5.91m x 3.96m (19'4" x 12'11") - Open Plan Kitchen/Dining/Living Room - 7.55m x 5.24m (24'9" x 17'2") - Utility Room - Guest Cloakroom - Study - 4.05m x 3.14m (13'3" x 10'3") - On The First Floor - Main Bedroom - 6.15m x 4.17m (20'2" x 13'8") - Walk-In Wardrobe - En-Suite Shower Room - Bedroom Two - 4.05m x 3.71m (13'3" x 12'2") - Bedroom Three - 3.96m x 3.14m (12'11" x 10'3") - Bedroom Four - 3.96m x 3.79m (12'11" x 12'5") - En-Suite Shower Room - Family Bathroom - Double Garage - 5.78m x 5.60m - General Information - Services - Mains water, drainage and electricity are connected to the property. LPG is installed at the propertyInterested parties are advised to make their own enquiries and investigations before finalising their offer to purchaseFixtures And Fittings - All items mentioned in these particulars are included in the sale price, all others are expressly excluded.Tenure - We understand that the property is for sale FreeholdCouncil Tax - We understand that the property has been placed in band G with Stratford District Council.Service Charge - There is a service charge of approximately £400 per year which covers the maintenance of the private road and communal garden areas.The management company is Kington Grove Management Company - this company is made up of all the freeholders in the close.Viewings - Viewings strictly by appointment with the Agents.BrochuresAstley Close, Little KinetonKey Facts for Buyers & Material Information Pack
Location
Address
Astley Close, Little Kineton
City
Astley Close
Features And Finishes
Located on a private, small development on the edge of the village of Little Kineton, Stunning light and bright Open Plan Kitchen/Dining/Living Room, Three Reception Rooms including living room with log burner, Large Hallway with Guest Cloakroom, Utility Room, Four generous sized bedrooms, the main bedroom having a walk-in wardrobe and en-suite Shower Room, Detached double garage, West facing garden, Driveway parking, EPC Rating C
Legal Notice
Our comprehensive database is populated by our meticulous research and analysis of public data. MirrorRealEstate strives for accuracy and we make every effort to verify the information. However, MirrorRealEstate is not liable for the use or misuse of the site's information. The information displayed on MirrorRealEstate.com is for reference only.
Real Estate Broker
Sheldon Bosley Knight, Kineton
Brokerage
Sheldon Bosley Knight, Kineton
Profile Brokerage WebsiteTop Tags
Likes
0
Views
44
Related Homes
