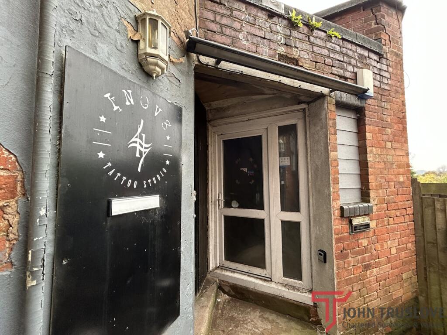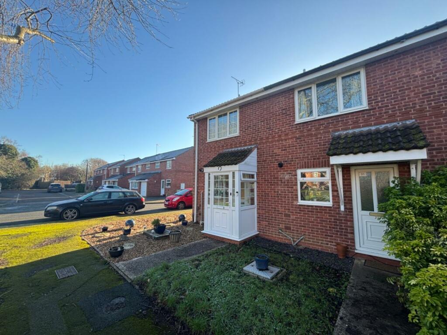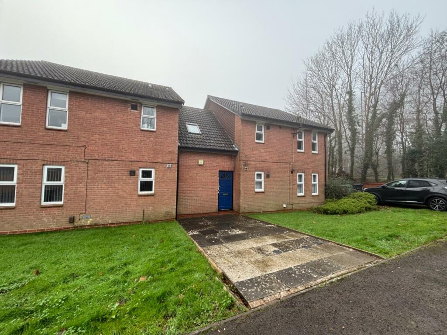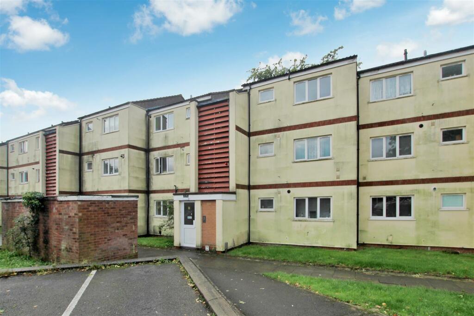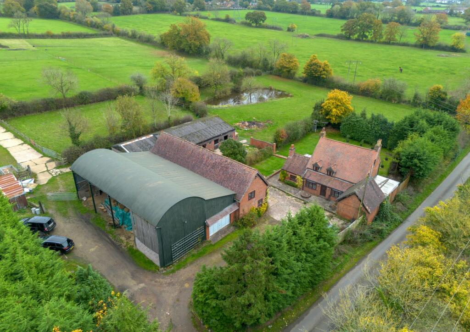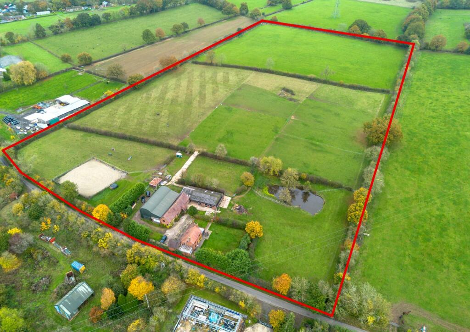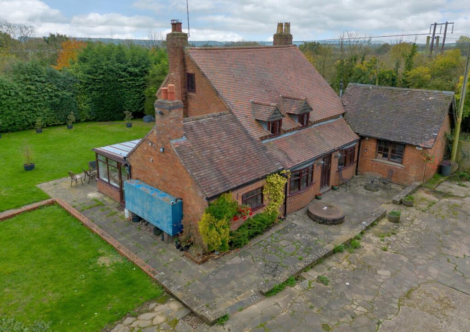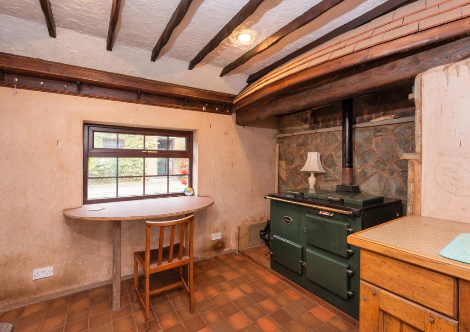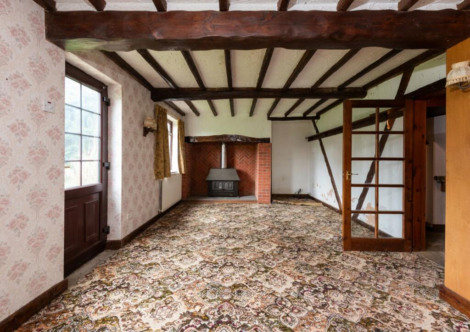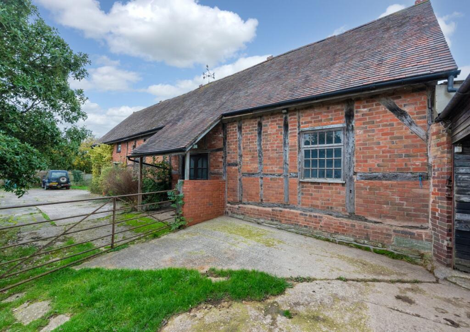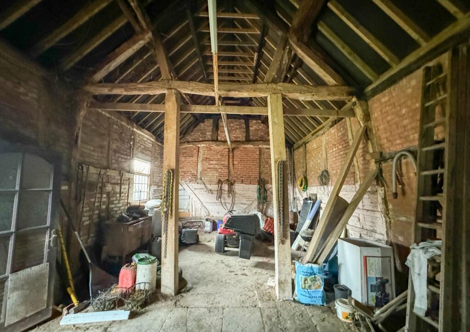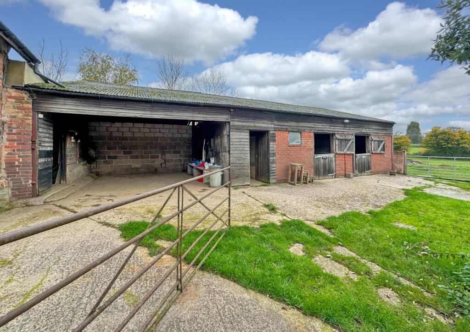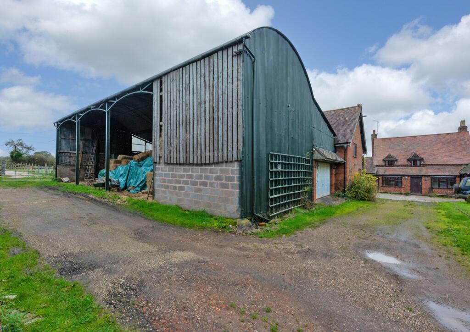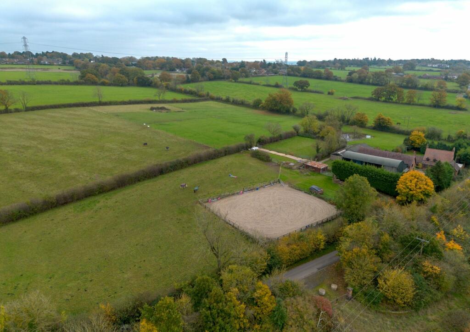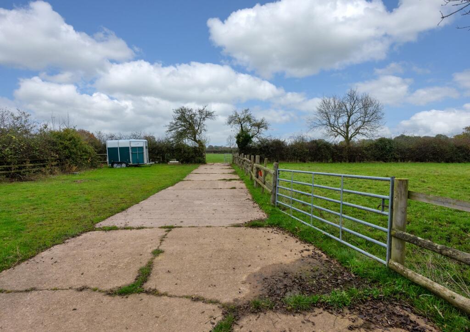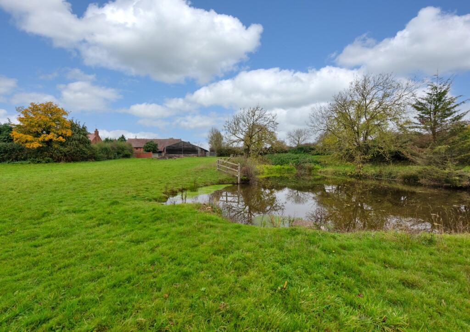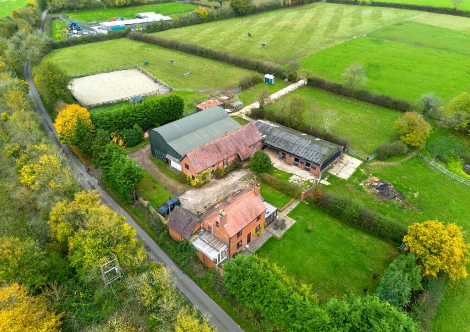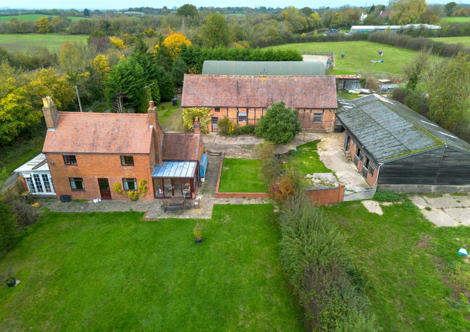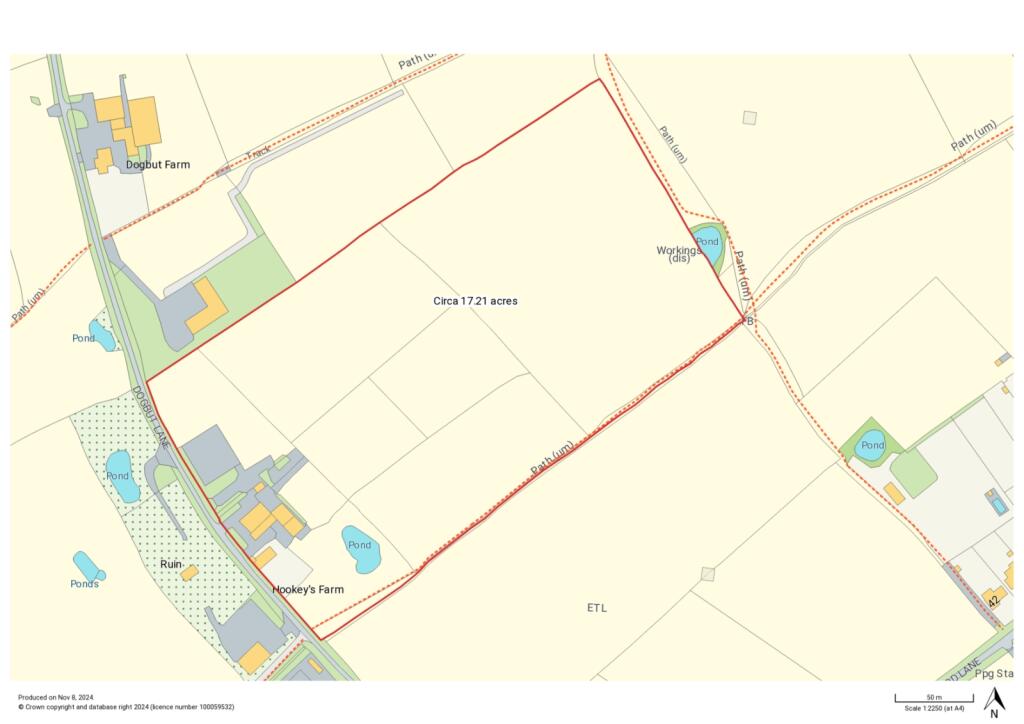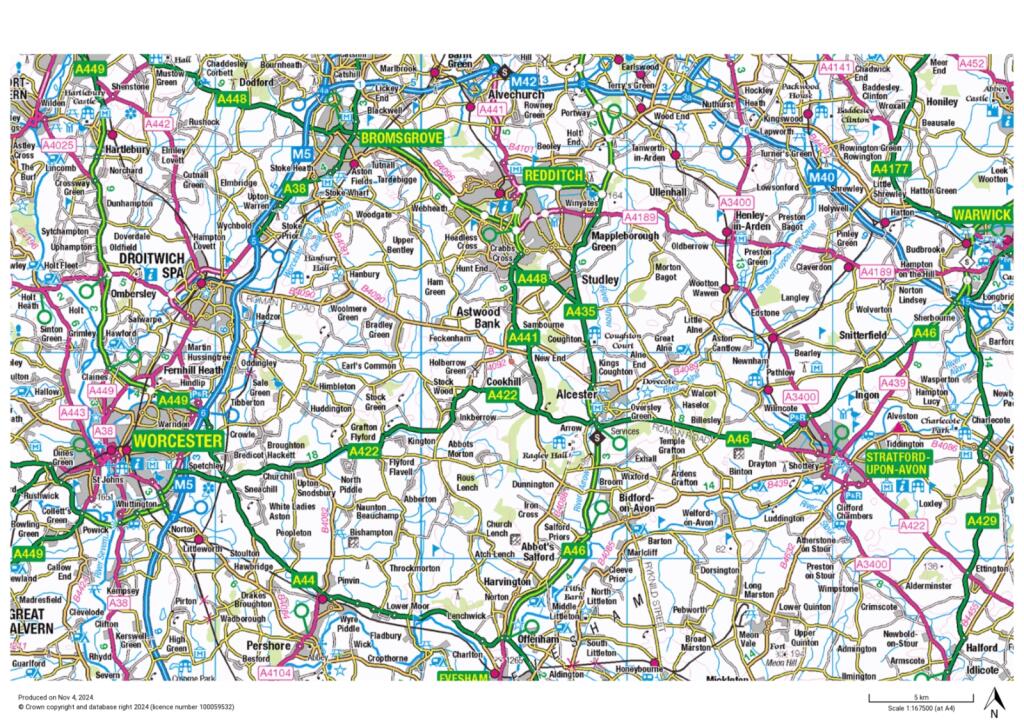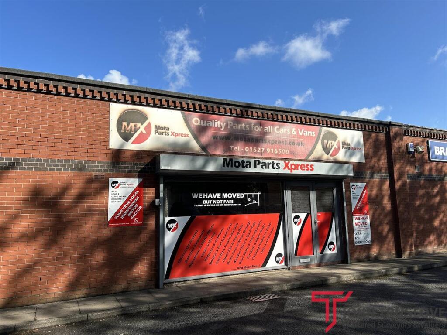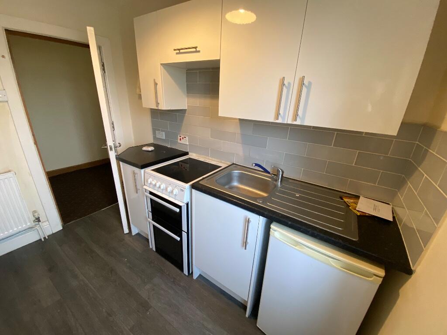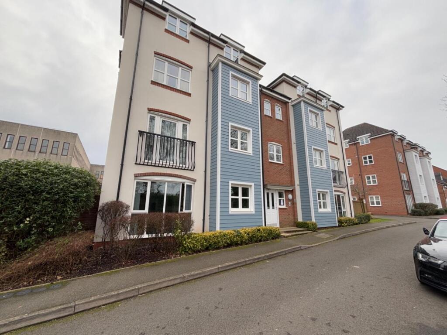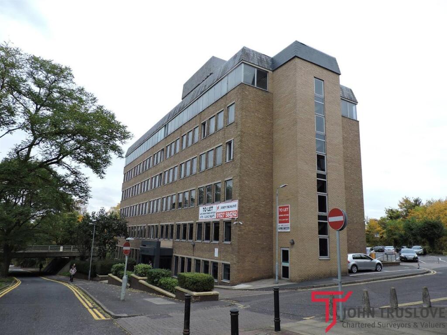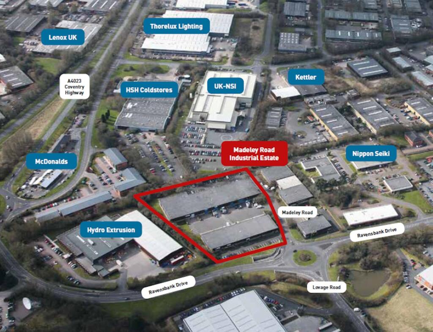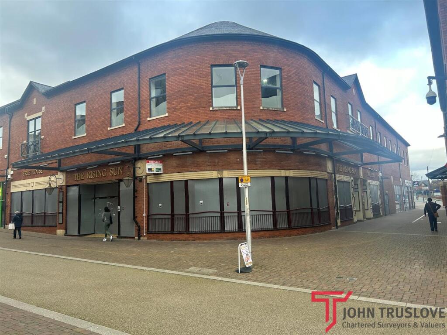Astwood Bank, Redditch, Worcestershire
For Sale : GBP 1200000
Details
Bed Rooms
3
Bath Rooms
1
Property Type
Equestrian Facility
Description
Property Details: • Type: Equestrian Facility • Tenure: N/A • Floor Area: N/A
Key Features: • Kitchen, conservatory and secondary kitchen • Sitting room with dining area, feature inglenook fireplace 3 bedrooms, family bathroom • Enclosed south east facing rear garden • Period barn with scope subject to planning • Dutch Barn with integrated garaging • Menage, stabling, feed store and tack room • Wooden and corrugated iron store • Paddocks and a natural pond • Gardens and grounds extending in total to 17.21 acres
Location: • Nearest Station: N/A • Distance to Station: N/A
Agent Information: • Address: Global House Hindlip Lane Worcester WR3 8SB
Full Description: Equestrian property with exciting renovation potential in a convenient rural locationA unique equestrian property in a rural location with fantastic renovation and refurbishment potential comprising an attractive detached cottage in need of modernisation together with detached period barn ripe for conversion subject to planning, Dutch barn with integrated garaging, stabling and stores, manège plus gardens and grounds extending in total to approximately 17.21 acres.Ground floor• Main hallway with inner panelled hallway with separate boiler room • Kitchen with beamed ceiling, British racing green Nobel range cooker and stable door to conservatory • Secondary kitchen also with beamed ceiling, fitted units and adjoining boot room/utility area with cloakroom• L shaped sitting room with dining area with feature inglenook fireplace with Spencer Surdiac wood burning stove and second fireplace with wood burning stoveFirst floor• 2 double bedrooms and I single bedroom • Part tiled family bathroom with coloured bathroom suite • Door and ladder access to boarded loft spaceGardens and groundsExcellent equestrian facilities in a superb rural setting • Set back from a quiet lane with field gate entrance and driveway with parking and turning area• Enclosed south east facing rear garden laid to lawn with mature hedging and patio area.• Superb detached brick and tile period barn with scope for renovation potential subject to planning – part 2 storey and adjoining store open to the roof trusses.• Dutch Barn with integrated garaging with metal up and over door to driveway • Manège• Stabling with hardstanding to front and rear, light and power, water supply and feed store and tack room • Wooden and corrugated iron store • Paddocks, one with gated access to Dogbut Lane, water supply and attractive natural pond • Gardens and grounds extending in total to 17.21 acresSituationHookeys Farn is situated on a quiet lane outside the village of Cookhill, close to the Ragley Hall EstateLocal shopping facilities can be found in nearby Astwood Bank which benefits from having a number of local amenities, including Post Office, Pharmacy and a number of pubs/ restaurants together with an outstanding rated primary school, The Georgian market town of Alcester, offers more extensive facilities and a Waitrose supermarket and the renowned Hillers Garden Centre and Farm Shop is a short drive away which has an excellent delicatessen and a wide range of local produce together with Ragley Estate Butchers and Fishmonger.There are a wide range of primary, secondary and private schools in the area, with grammar schools at Alcester and Stratford-upon-Avon. Racing is at Worcester, Stratford, Warwick and Cheltenham and golf courses at Evesham, Redditch and Stratford upon Avon.The property is well placed for access to the West Midlands and the motorway network with the A46 giving rapid access to the M5 and M40. The area is also superbly located for riding and walking.Fixtures and FittingsAll fixtures, fittings and furniture such as curtains, light fittings, garden ornaments and statuary are excluded from the sale. Some may be available by separate negotiation.ServicesMains water and electric, private drainage, oil fired central heating. None of the services or appliances, heating installations, plumbing or electrical systems have been tested by the selling agents.If the private drainage system requires updating/replacement, it is assumed that prior to offers being made, associated costs have been considered and are the responsibility of the purchaser. Interested parties are advised to make their own investigations, no further information will be provided by the selling agents. The estimated fastest download speed currently achievable for the property postcode area is around 5 Mbps (data taken from checker.ofcom.org.uk on 04/11/2024). Actual service availability at the property or speeds received may be different.We understand that the property is likely to have limited current mobile coverage (data taken from checker.ofcom.org.uk on 04/11/2024). Please note that actual services available may be different depending on the particular circumstances, precise location and network outages. TenureThe property is to be sold freehold with vacant possession.Local AuthorityWychavon District Council Council Tax Band F Public Rights of Way, Wayleaves and EasementsThe property is sold subject to all rights of way, wayleaves and easements whether or not they are defined in this brochure.Plans and BoundariesThe plans within these particulars are based on Ordnance Survey data and provided for reference only. They are believed to be correct but accuracy is not guaranteed. The purchaser shall be deemed to have full knowledge of all boundaries and the extent of ownership. Neither the vendor nor the vendor’s agents will be responsible for defining the boundaries or the ownership thereof.ViewingsStrictly by appointment through Fisher German LLP. DirectionsPostcode – B96 6LDwhat3words ///divided.wired.downfieldBrochuresParticulars
Location
Address
Astwood Bank, Redditch, Worcestershire
City
Redditch
Features And Finishes
Kitchen, conservatory and secondary kitchen, Sitting room with dining area, feature inglenook fireplace 3 bedrooms, family bathroom, Enclosed south east facing rear garden, Period barn with scope subject to planning, Dutch Barn with integrated garaging, Menage, stabling, feed store and tack room, Wooden and corrugated iron store, Paddocks and a natural pond, Gardens and grounds extending in total to 17.21 acres
Legal Notice
Our comprehensive database is populated by our meticulous research and analysis of public data. MirrorRealEstate strives for accuracy and we make every effort to verify the information. However, MirrorRealEstate is not liable for the use or misuse of the site's information. The information displayed on MirrorRealEstate.com is for reference only.
Real Estate Broker
Fisher German, Worcester
Brokerage
Fisher German, Worcester
Profile Brokerage WebsiteTop Tags
StablingLikes
0
Views
146
Related Homes

