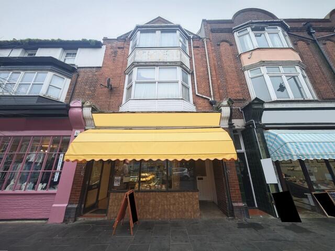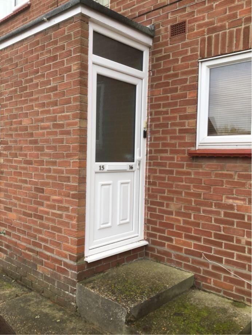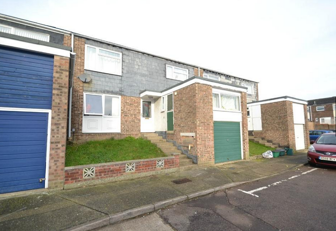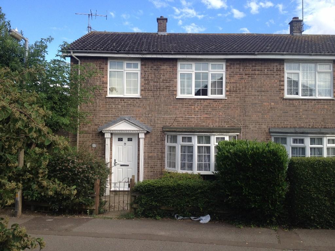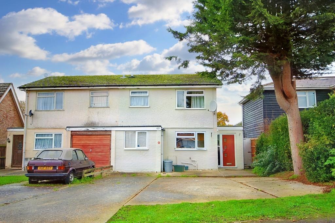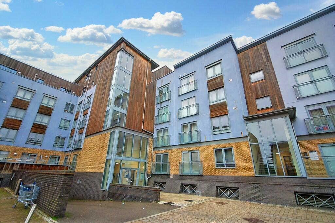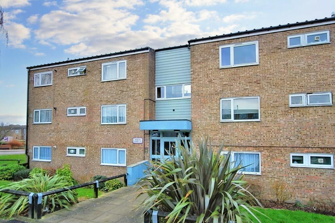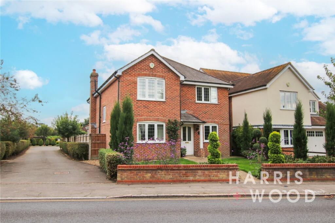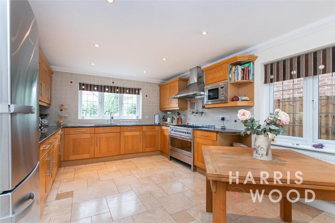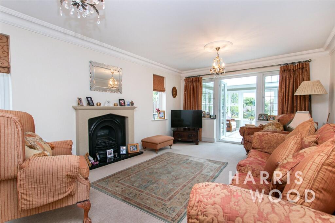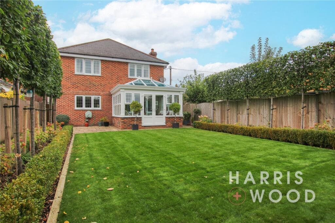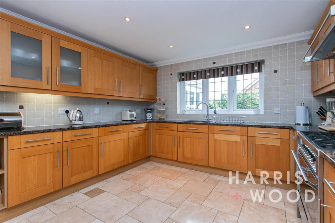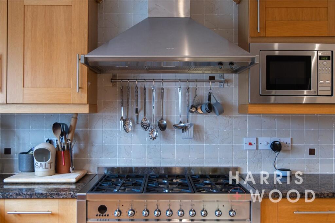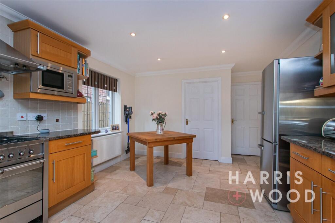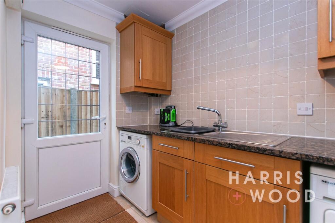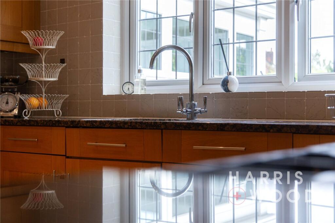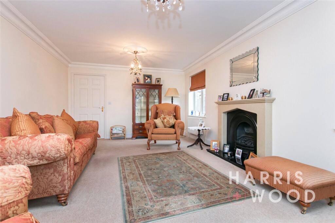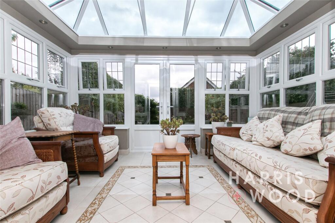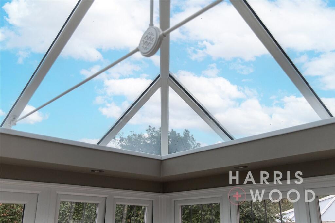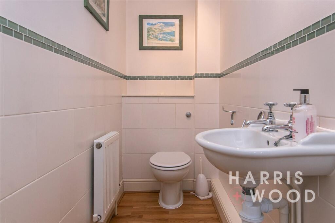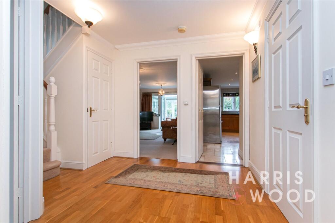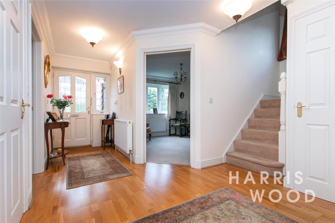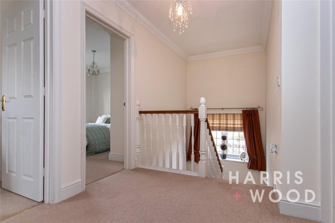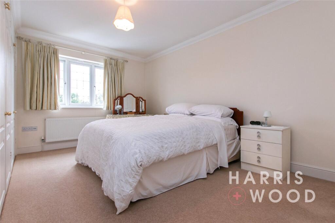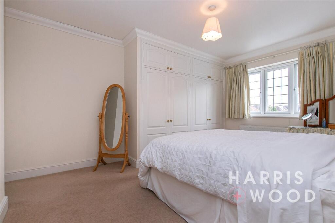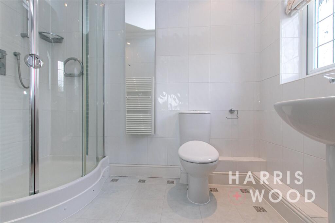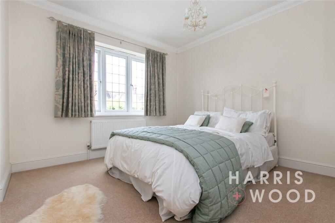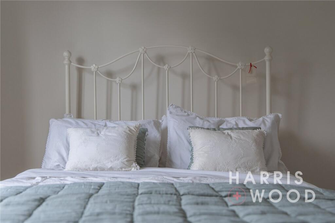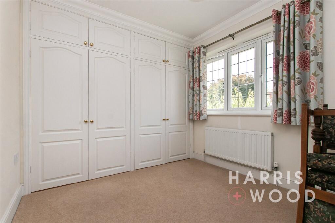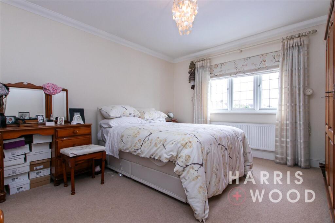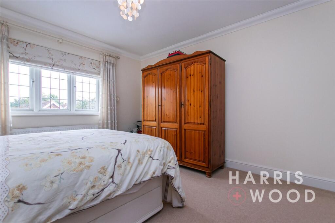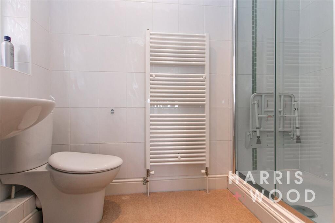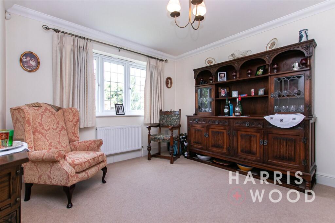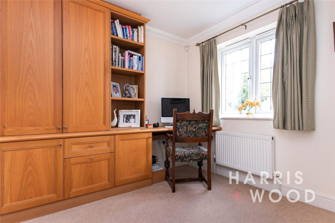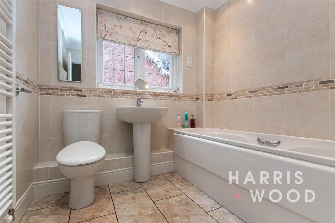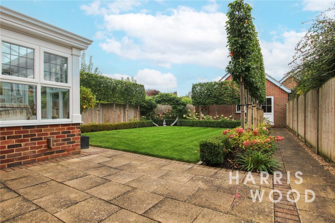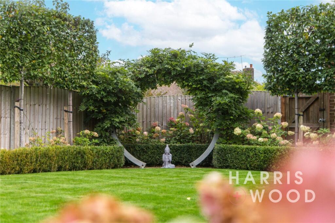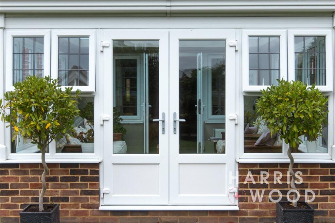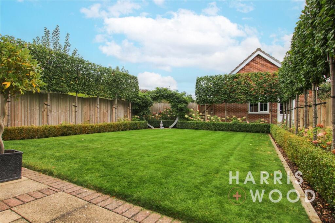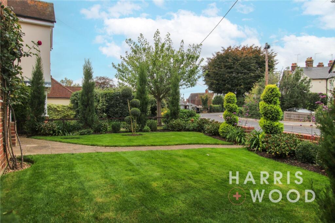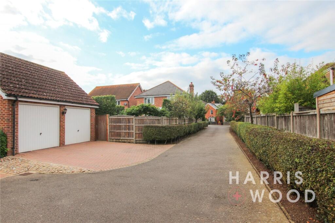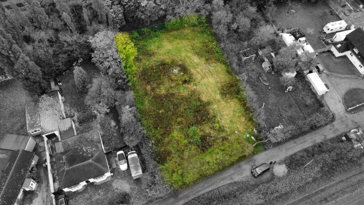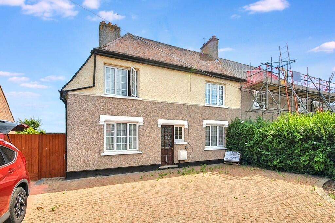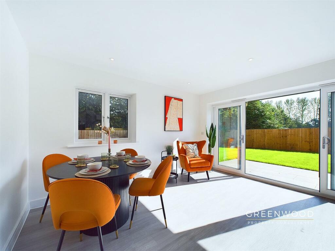Avenue Road, Witham, Essex, CM8
For Sale : GBP 700000
Details
Bed Rooms
4
Bath Rooms
3
Property Type
Detached
Description
Property Details: • Type: Detached • Tenure: N/A • Floor Area: N/A
Key Features: • Detached House • Four Bedrooms • Three Reception Rooms • Cloakroom & Utility Room • Two En Suites & Bathroom • Suites & BathroomDouble Garage
Location: • Nearest Station: N/A • Distance to Station: N/A
Agent Information: • Address: 66a Newland Street, Witham, CM8 1AH
Full Description: Introducing this stunning detached four-bedroom house located in the sought-after area of Witham, close to local amenities. Boasting a spacious garden, convenient off-street parking, and a garage, this property offers both comfort and practicality.The interior is thoughtfully designed, with ample living space and natural light throughout. The modern kitchen is equipped with high-quality appliances, perfect for culinary enthusiasts. The bedrooms are generously sized, providing enough room for the whole family.The property is conveniently located near local amenities, schools, and transport links, making it an ideal home for those seeking both convenience and tranquility. Don't miss out on the opportunity to make this charming property your new home.Contact us today to arrange a viewing and experience the true essence of modern living in this beautiful property.Entrance HallwayEntrance door, stairs rising to the first floor landing, understairs storage cupboard, radiator, wood laminate flooring, doors leading offCloakroomLow level WC, wash hand basin, partly tiled walls, radiatorLounge5.9m x 3.7m (19' 4" x 12' 2")Double glazed window, French doors to rear, radiator, feature fireplaceDining Room3.5m x 3.29m (11' 6" x 10' 10")Double glazed window, radiatorStudy3.56m x 3.23m (11' 8" x 10' 7")Double glazed window, radiatorKitchen5.02m x 3.55m (16' 6" x 11' 8")Double glazed window and door, wall and base level units, sink and drainer with mixer tap over, oven and hob, extractor fan, worktops, space for appliances, partly tiled walls, tiled flooring, radiatorUtility Room2.43m x 1.65m (8' 0" x 5' 5")Door to side, wall and base level units, space for appliances, roll edge worktops, partly tiled walls, tiled flooringConservatory3.42m x 3.28m (11' 3" x 10' 9")French doors, double glazed windows, tiled flooringFirst Floor LandingDoors leading offMaster Bedroom4.15m x 3.7m (13' 7" x 12' 2")Double glazed window, radiator, door to:En Suite To MasterDouble glazed frosted window, low level WC, wash hand basin, panelled enclosed bath, partly tiled walls, radiatorBedroom Two4.32m x 3.56m (14' 2" x 11' 8")Double glazed window, built in wardrobes, radiator, door to:En Suite To Bedroom TwoDouble glazed window, low level WC, wash hand basin, shower cubicle, partly tiled walls, radiatorBedroom Three3.45m x 2.94m (11' 4" x 9' 8")Double glazed window, built in wardrobes, radiatorBedroom Four3.43m x 2.65m (11' 3" x 8' 8")Double glazed window, built in wardrobes, radiatorBathroom2.13m x 1.86m (7' 0" x 6' 1")Double glazed window, low level WC, wash hand basin, panelled enclosed bath, partly tiled walls, tiled flooring, radiatorFront of PropertyLawn areaDouble GarageAccessed via a private road, electric roller door to front, eaves storageRear GardenFully enclosed and private, laid to lawn, landscaped, gate to side, patio area
Location
Address
Avenue Road, Witham, Essex, CM8
City
Essex
Features And Finishes
Detached House, Four Bedrooms, Three Reception Rooms, Cloakroom & Utility Room, Two En Suites & Bathroom, Suites & BathroomDouble Garage
Legal Notice
Our comprehensive database is populated by our meticulous research and analysis of public data. MirrorRealEstate strives for accuracy and we make every effort to verify the information. However, MirrorRealEstate is not liable for the use or misuse of the site's information. The information displayed on MirrorRealEstate.com is for reference only.
Related Homes
