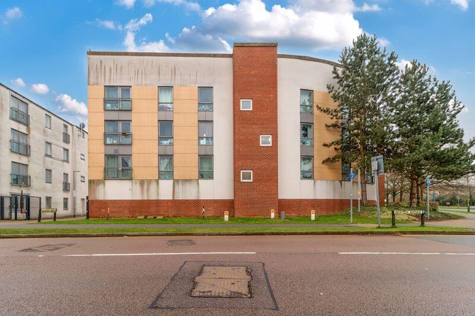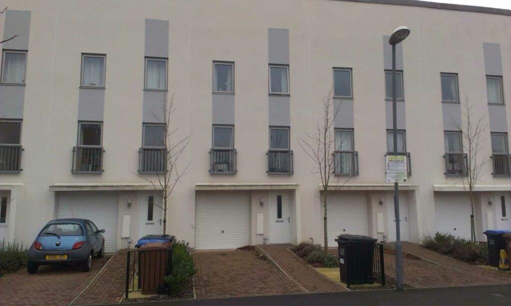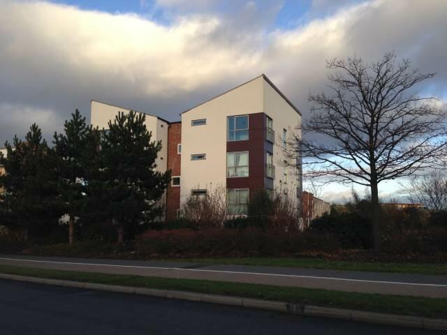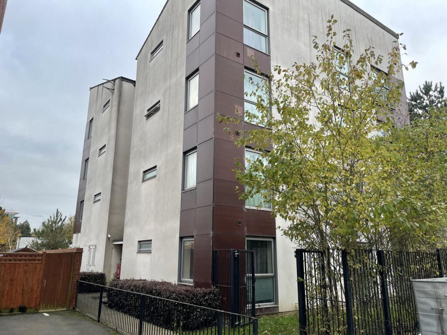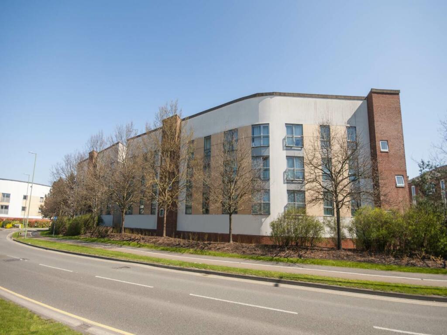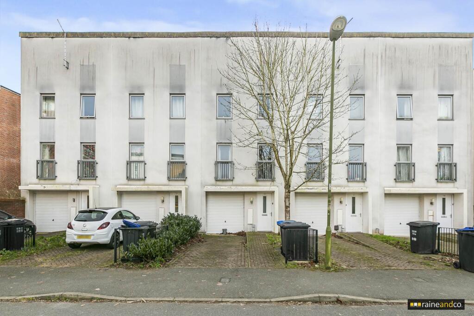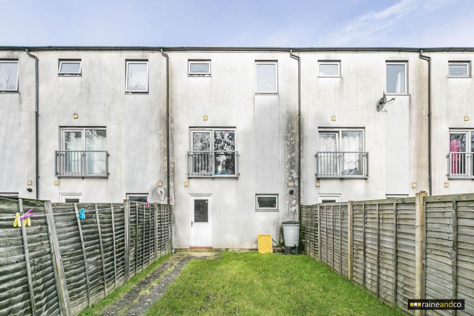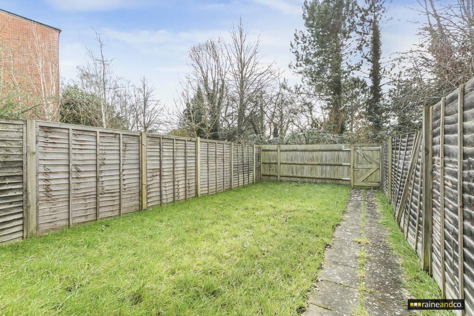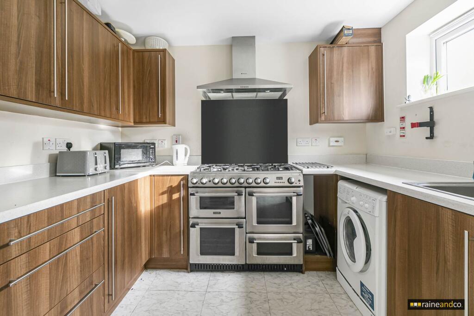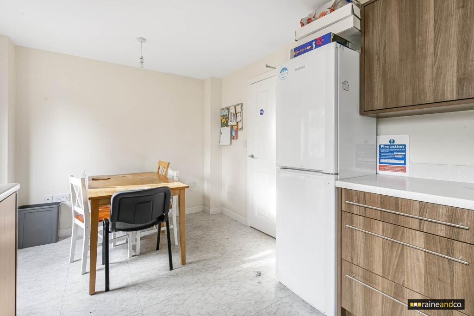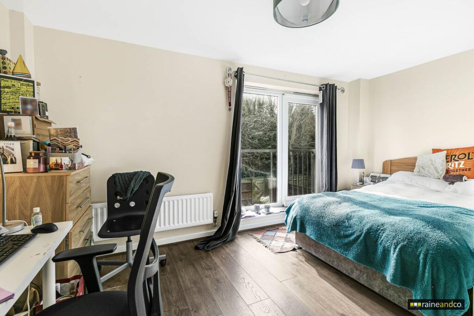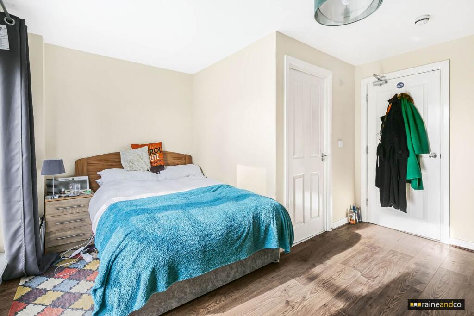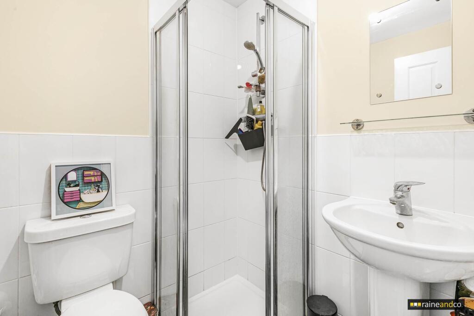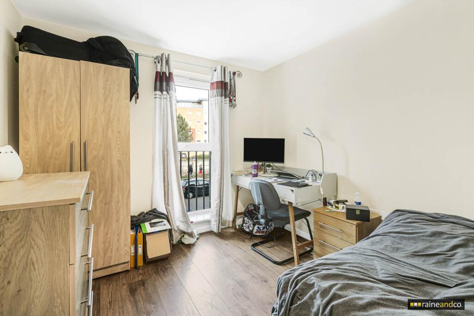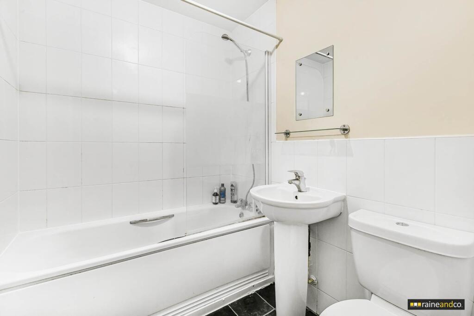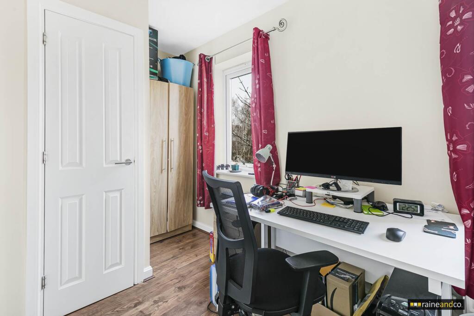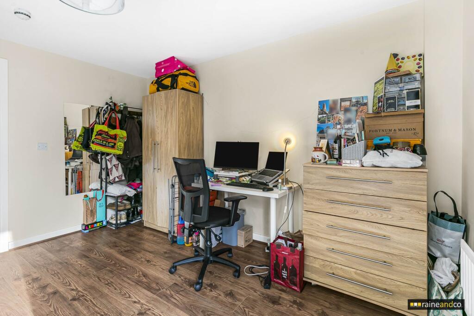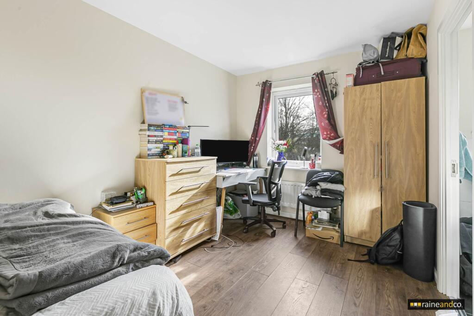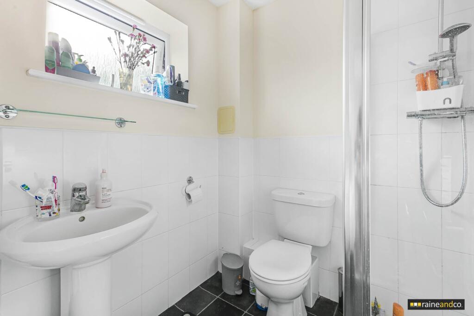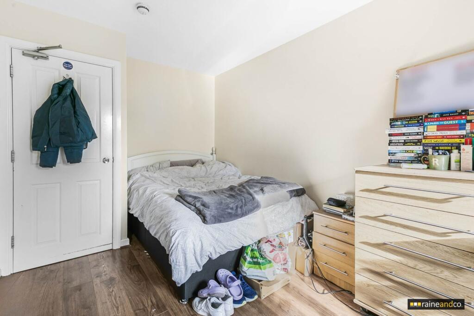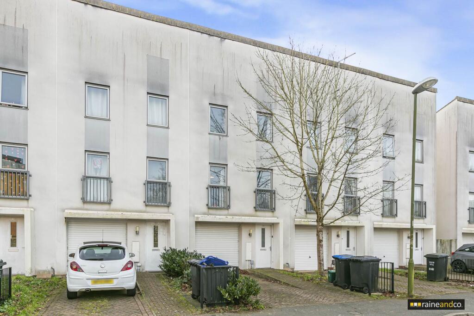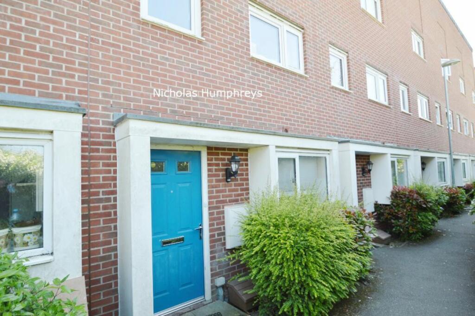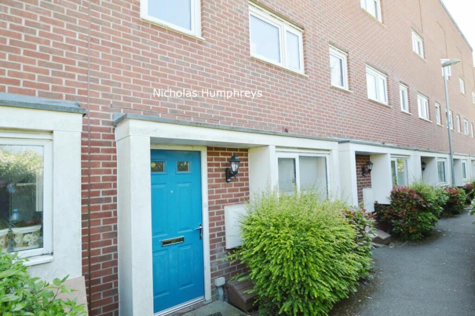Aviation Avenue, Hatfield
For Sale : GBP 450000
Details
Bed Rooms
4
Bath Rooms
1
Property Type
Town House
Description
Property Details: • Type: Town House • Tenure: N/A • Floor Area: N/A
Key Features: • HMO INVESTORS ONLY • TOWN HOUSE • FOUR BEDROOMS • THREE BATHROOMS • OWN DRIVE WAY • INTEGRAL GARAGE • GREAT LOCATION • CURRENTLY ACHIEVING £2200 PCM
Location: • Nearest Station: N/A • Distance to Station: N/A
Agent Information: • Address: 11 Market Place, Hatfield, AL10 0LJ
Full Description: CHAIN FREE. HMO INVESTORS ONLY. A four bedroom, three bathroom terraced town house comprises of an entrance hall, kitchen with dining area, ground floor cloakroom. On the first floor there are two bedrooms one with a ensuite shower room, and a family bathroom. The second floor there are a further two bedrooms, one with en-suite and a shower room. Outside the property there is a driveway to the front and access to the internal garage and enclosed garden to the rear. An ideal investment for (HMO) house in multiple occupation investors with a tenancy currently achieving £2200 PCM until 22nd of August 2025. The property is located in a convenient location in Hatfield which is close by to the University of Hertfordshire, David Lloyd`s leisure centre and the Galleria shopping centre which has an array of shops, restaurants and a cinema. It is also close by to Hatfield train station giving direct access into Kings Cross.Front EntranceComposite double glazed door opening ontoHallwayCarpeted flooring, radiator and wall mounted fire alarm system. Fuse box. Door off toGround Floor CloakroomVinyl Flooring, low flushing WC, radiator, and hand wash basin with mixer tap. Wall mirror. Extractor fan.Kitchen with Dining AreaTiled flooring with a range of wall and base units with roll top work tops and splash back tiles, one and a half bowl stainless steel sink with mixer tap. Space and plumbing for a washing machine and space for a fridge/freezer. Space for a range style gas cooker. Radiator. TV points. Double glazed window and door opening onto garden. Ample space for a table and chairs.First Floor LandingCarpeted stairs up to landing area.Bedroom OneLaminated flooring, radiator, and double glazed window to rear. Door to ensuiteEnsuite Shower RoomVinyl flooring, low flushing WC, pedestal wash basin with mixer tap. Corner shower with glass sliding doors with thermostatic controls and shower attachment.Bedroom FourLaminated flooring, radiator and double glazed window to rear.Second Floor LandingCarpeted flooring with loft access.Bedroom TwoLaminated flooring, radiator and double glazed window to rear.Ensuite Shower RoomVinyl flooring, low flushing WC, pedestal wash basin with mixer tap. Corner shower with glass sliding doors with thermostatic controls and shower attachment. Double glazed obscure window to rear.Bedroom ThreeLaminated flooring, radiator and double glazed window to front. Airing cupboard with hot water cylinder and an additional storage cupboard.Family BathroomVinyl flooring, low flushing WC, pedestal wash basin and mixer tap, white panelled bath with shower attachment. radiator. Etractor fan.OutsideTo the front you have your own drive way with up and over door opening onto the internal garage. The rear garden has a laid lawn and path leading to the rear access gate.Material InformationPart A:Council Tax Band: E Amount £: N/A Freehold Part BType: HousePhysical Characteristics: TOWN HOUSEConstruction Type:Rec Rooms: 0 Bedrooms: 4 Bathrooms: 3 Kitchens: 1Parking: Garage: OFF STREET PARK - 1 Mobile Signal: Great Are the following Services connected:Electricity Yes Renewable / Batteries NoGas Yes Water YesTelephone No Broadband YesDrainage Yes Does the property have Central Heating YesWhat Fuel does it use: GasPart CAre there any known safety issues: No If Yes What:Has the property been adapted for accessibility: NoIs the property in a Conservation area: NoIs the property a listed building: NoAre there any planning applications, which of approved would affect the property: NoIs the access road made up and adopted: NoIs the property affected by any rights of way: NoAre there any proposals or disputes which affect the property (either with an individual or public body): NoAre there any shared or communal facilities: NoAre there any covenants affecting the property: NoAre there any preservation orders affect the property: NoHas the property been extended: NoWas planning permission granted: Yes/NoDid it comply with Building Regs: Yes/Nocopies of the planning permission available: Yes/NoWhat was the date of the extension: Yes/NoHave you carried out any alteration to the property: Yes/NoIs there any coastal erosion risk: NoHas there been any mining in the area: NoHas Japanese Knotweed ever been identified at the property or adjoining land: NoOther:To your knowledge is there anything else that has occurred at the property that would affect the transactional decision of the average buyer: NoAre there any material issues with the property that any potential should be aware of: No NoticePlease note we have not tested any apparatus, fixtures, fittings, or services. Interested parties must undertake their own investigation into the working order of these items. All measurements are approximate and photographs provided for guidance only.
Location
Address
Aviation Avenue, Hatfield
City
Aviation Avenue
Features And Finishes
HMO INVESTORS ONLY, TOWN HOUSE, FOUR BEDROOMS, THREE BATHROOMS, OWN DRIVE WAY, INTEGRAL GARAGE, GREAT LOCATION, CURRENTLY ACHIEVING £2200 PCM
Legal Notice
Our comprehensive database is populated by our meticulous research and analysis of public data. MirrorRealEstate strives for accuracy and we make every effort to verify the information. However, MirrorRealEstate is not liable for the use or misuse of the site's information. The information displayed on MirrorRealEstate.com is for reference only.
Related Homes
