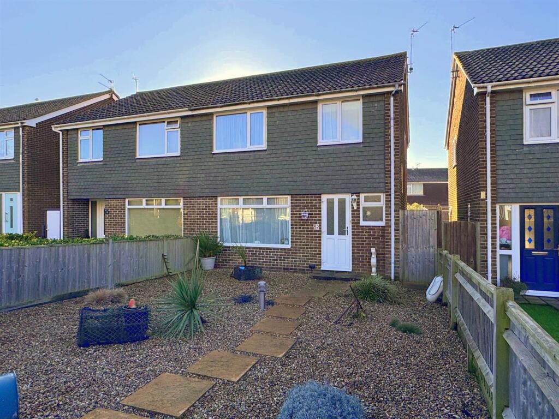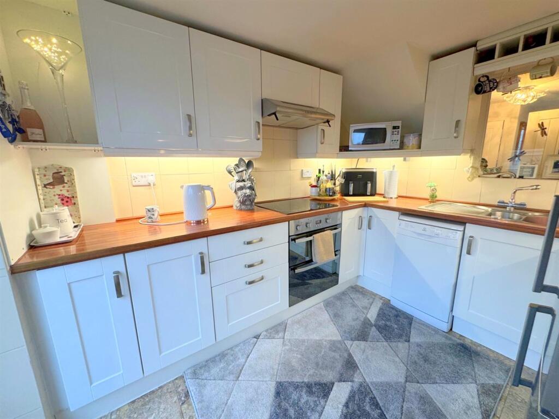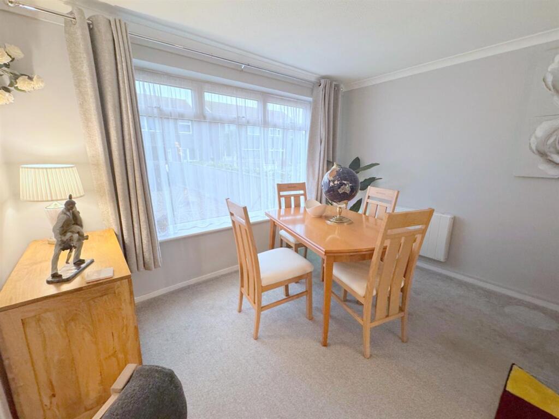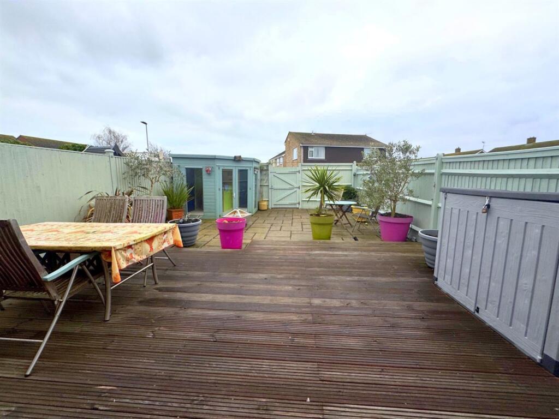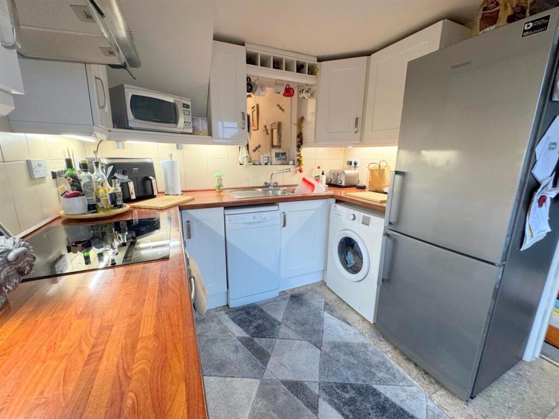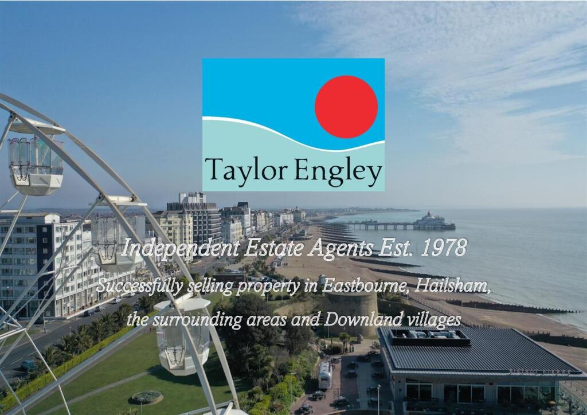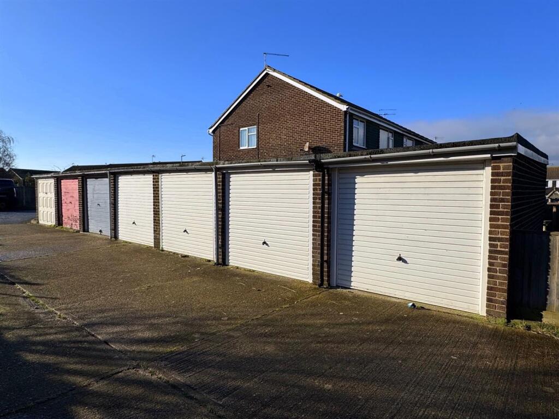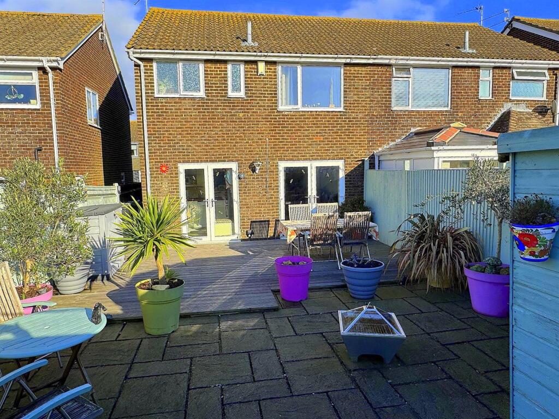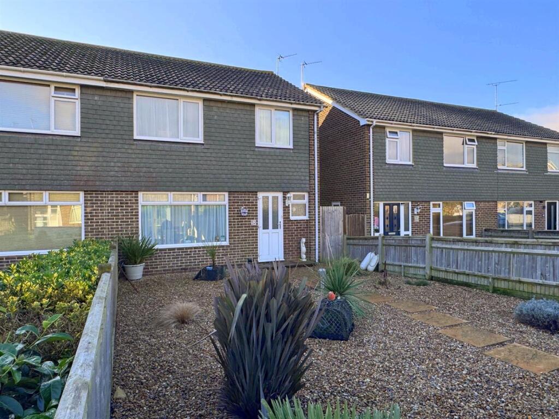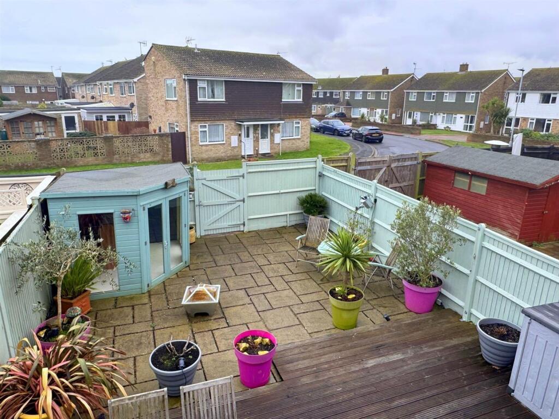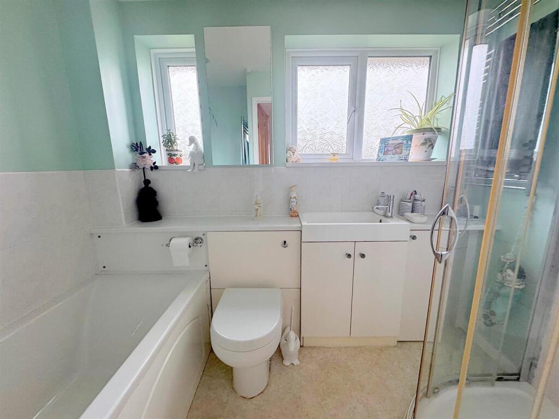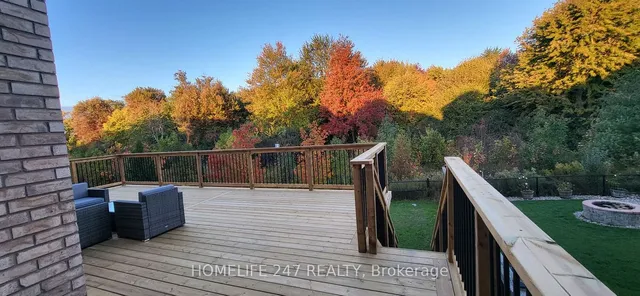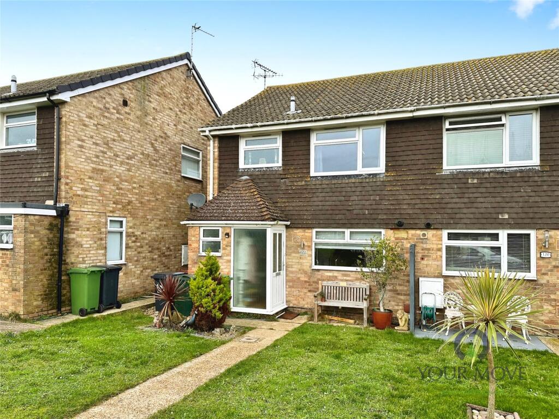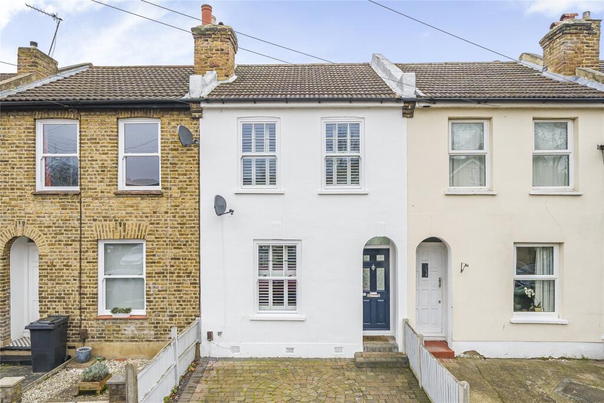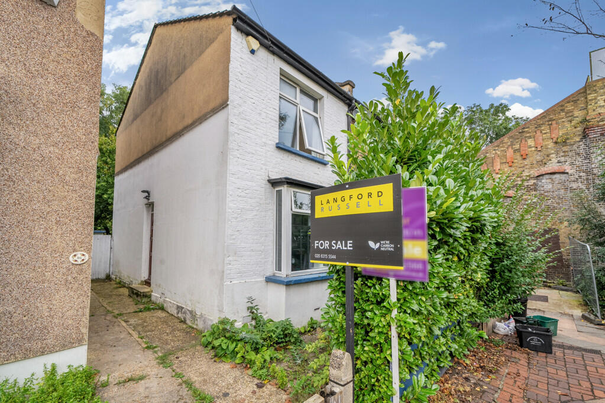Aylesbury Avenue, Eastbourne
For Sale : GBP 329950
Details
Bed Rooms
3
Bath Rooms
1
Property Type
Semi-Detached
Description
Property Details: • Type: Semi-Detached • Tenure: N/A • Floor Area: N/A
Key Features: • FAVOURED LANGNEY POINT LOCATION • CLOAKROOM/WC • SPACIOUS 24' X 11'2 LIVING ROOM • MODERN FITTED KITCHEN • THREE FIRST FLOOR BEDROOMS • BATH/SHOWER ROOM/WC • FRONT GARDEN & SOUTH WESTERLY FACING LOW MAINTENANCE GARDEN TO REAR • UPVC DOUBLE GLAZED & DIMPLEX Q-RAD WALL MOUNTED ELECTRIC HEATERS • OFF ROAD PARKING AND GARAGE IN NEARBY BLOCK • CLOSE TO AMENITIES IN NEARBY BEATTY ROAD
Location: • Nearest Station: N/A • Distance to Station: N/A
Agent Information: • Address: 6 Cornfield Road, Eastbourne, Sussex, BN21 4PJ
Full Description: An excellent opportunity to purchase this well presented and DECEPTIVELY SPACIOUS THREE BEDROOMED SEMI-DETACHED HOME, in this favoured Langney Point area of Eastbourne. The property benefits from upvc double glazing, Dimplex Q-Rad Electric Radiators, modern fitted kitchen, modern bath/shower room, ground floor cloakroom and is considered to be in good decorative order throughout. Additionally, the property offers low maintenance garden to rear with a south westerly aspect with off road parking and a garage in nearby block.The Accommodation - Comprises:Double glazed front door opening to:Entrance Vestibule - Wall mounted electric panel heater, window to side, storage cupboard.Cloakroom/Wc - Low level wc, wall mounted wash hand basin, window to front.Living Room - 7.32m x 3.40m (24' x 11'2) - (11'2 narrowing to 9'1)Upvc French doors to rear and upvc windows to front, wall mounted Dimplex Q-Rad Electric Radiator, coved ceiling, television point, door to kitchen.Modern Fitted Kitchen - 3.10m x 2.59m (10'2 x 8'6) - Re-fitted suite with a range of matching eye and base level units, four burner electric hob, stainless steel oven and grill, space and plumbing for washing machine, space and plumbing for slimline dishwasher, space for fridge freezer, upvc double glazed French doors to rear, marble tiled flooring.Stairs from hall to:First Floor Landing - Hatch to insulated loft, window side.Bedroom 1 - 4.32m x 3.05m (14'2 x 10') - Upvc windows to front, coved ceiling, television point, wall mounted Dimplex Q-Rad Electric Radiator, airing cupboard with a copper lagged tank, immersion switch and slatted shelving.Bedroom 2 - 2.97m x 2.77m (9'9 x 9'1) - Upvc windows to rear, coved ceiling, wall mounted Dimplex Q-Rad Electric Radiator,Bedroom 3 - 2.69m x 2.39m (8'10 x 7'10) - Upvc windows to front, wall mounted Dimplex Q-Rad Electric Radiator, coved ceiling.Bath/Shower Room/Wc - 2.59m x 2.06m (8'6 x 6'9) - Recently re-fitted with a white suite comprising panelled bath with central monobloc chrome and separate shower unit over, close coupled wc, vanity wash hand basin, separate tiled shower cubicle with Mira Advance shower unit over, chrome heated towel rail.Outside - Rear Garden - Principally laid to patio with close board fencing to sides and rear, cabin, access gate to off road parking space.Off Road Parking Space - For one vehicle.Front Garden - Principally laid to pea shingle with pathway to front door.Garage - In nearby block.Council Tax Band: - Council Tax Band - 'C' Eastbourne Borough Council - currently £2,147.96 until March 2025.Broadband And Mobile Phone Checker: - For broadband and mobile phone information please see the following website: For Clarification: - We wish to inform prospective purchasers that we have prepared these sales particulars as a general guide. We have not carried out a detailed survey nor tested the services, appliances & specific fittings. Room sizes cannot be relied upon for carpets and furnishings.Viewing Arrangements: - All appointments are to be made through TAYLOR ENGLEY.BrochuresAylesbury Avenue, EastbourneBrochure
Location
Address
Aylesbury Avenue, Eastbourne
City
Aylesbury Avenue
Features And Finishes
FAVOURED LANGNEY POINT LOCATION, CLOAKROOM/WC, SPACIOUS 24' X 11'2 LIVING ROOM, MODERN FITTED KITCHEN, THREE FIRST FLOOR BEDROOMS, BATH/SHOWER ROOM/WC, FRONT GARDEN & SOUTH WESTERLY FACING LOW MAINTENANCE GARDEN TO REAR, UPVC DOUBLE GLAZED & DIMPLEX Q-RAD WALL MOUNTED ELECTRIC HEATERS, OFF ROAD PARKING AND GARAGE IN NEARBY BLOCK, CLOSE TO AMENITIES IN NEARBY BEATTY ROAD
Legal Notice
Our comprehensive database is populated by our meticulous research and analysis of public data. MirrorRealEstate strives for accuracy and we make every effort to verify the information. However, MirrorRealEstate is not liable for the use or misuse of the site's information. The information displayed on MirrorRealEstate.com is for reference only.
Real Estate Broker
Taylor Engley, Eastbourne
Brokerage
Taylor Engley, Eastbourne
Profile Brokerage WebsiteTop Tags
Bath/Shower Room/WCLikes
0
Views
25
Related Homes
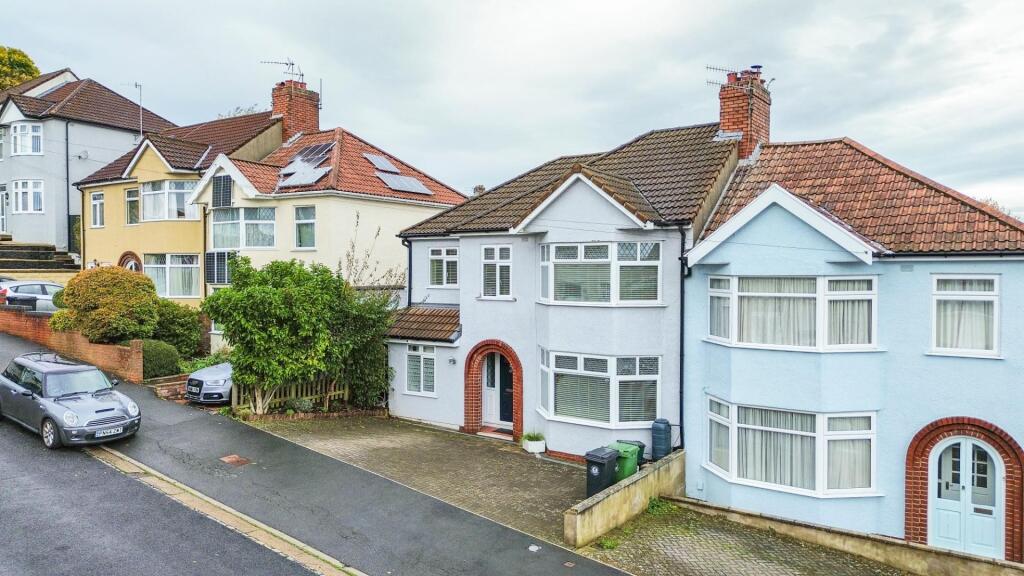
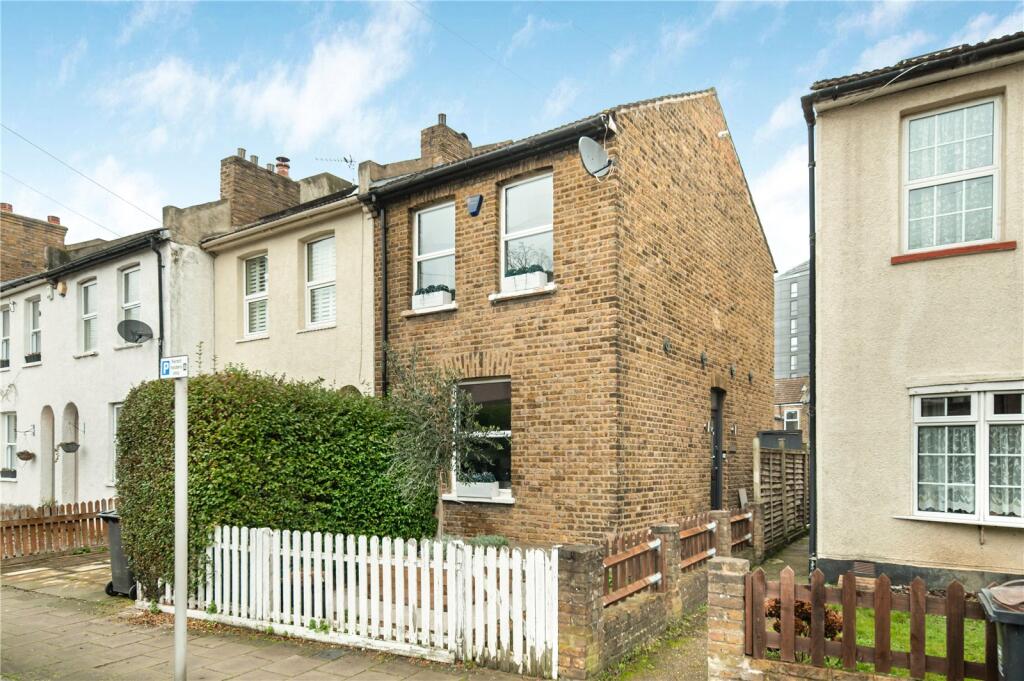
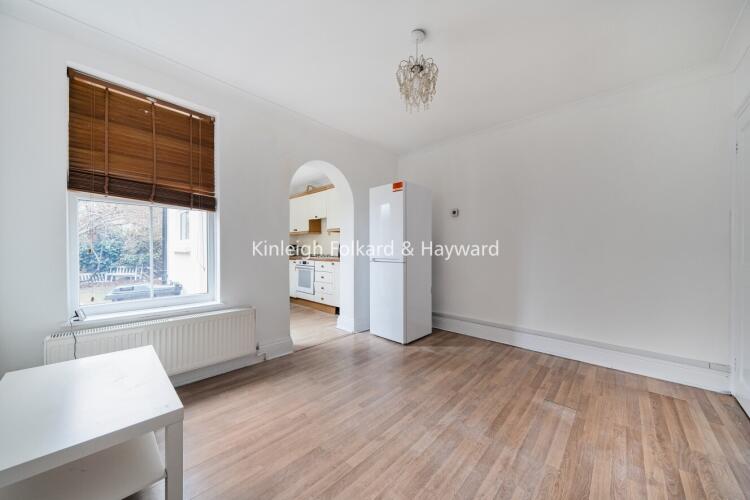
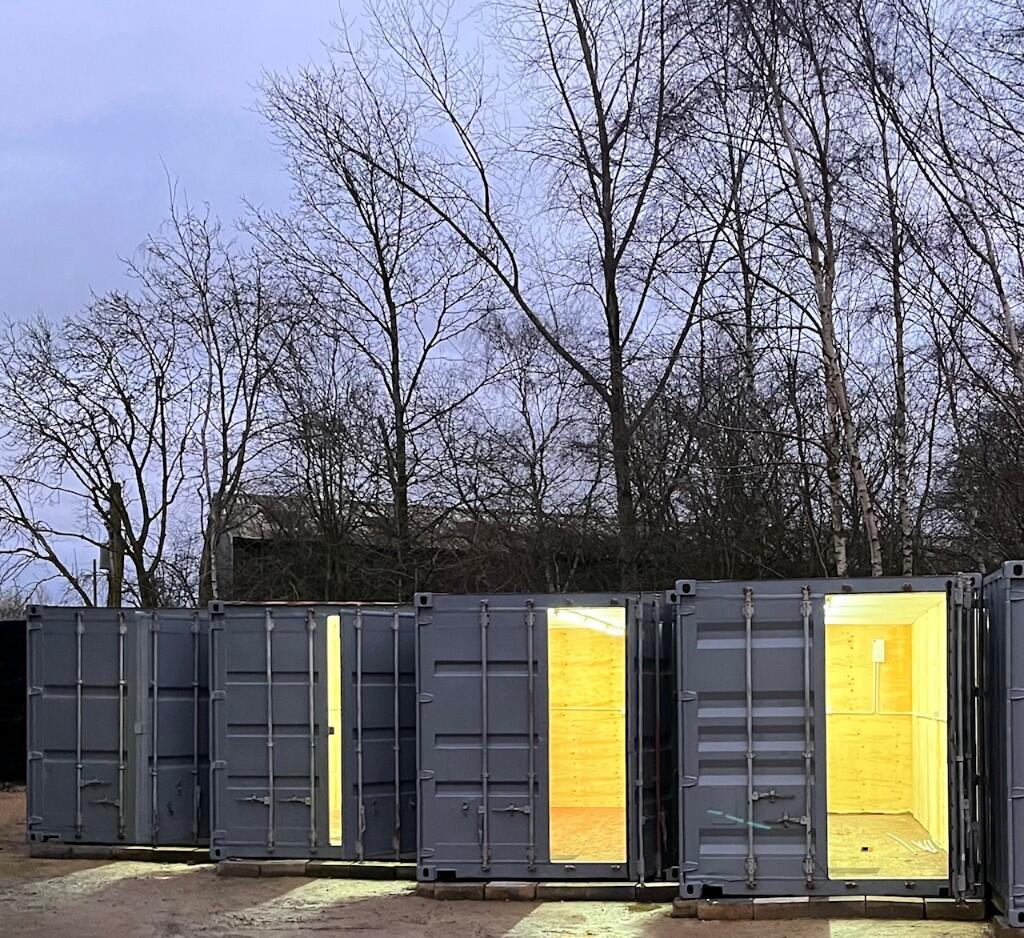
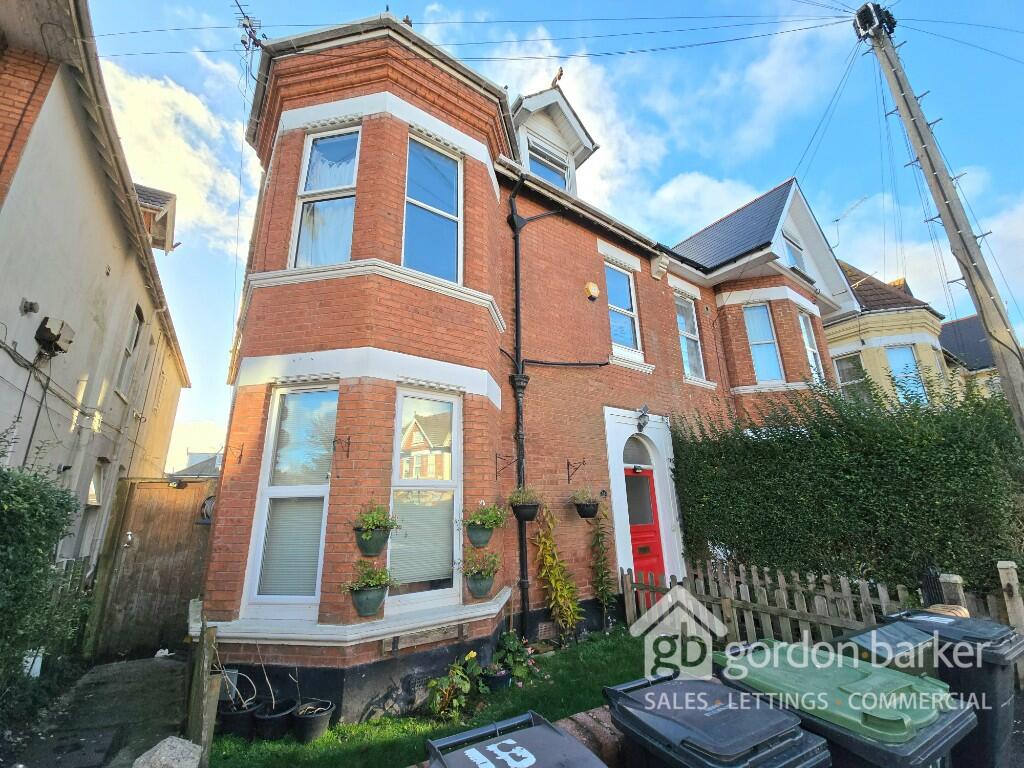

32 Agricola Rd, Brampton, Ontario, L7A 0V1 Brampton ON CA
For Rent: CAD3,900/month
645 3 Avenue NW 2, Calgary, Alberta, T2N 0J2 Calgary AB CA
For Sale: CAD741,450

