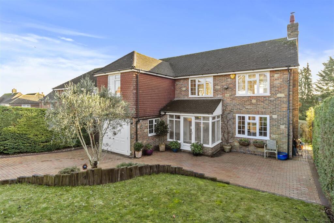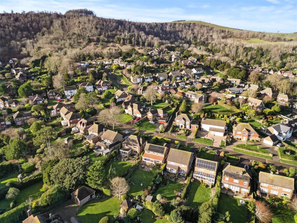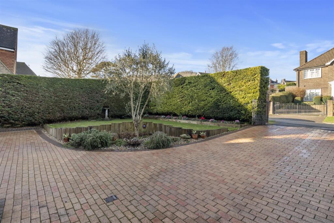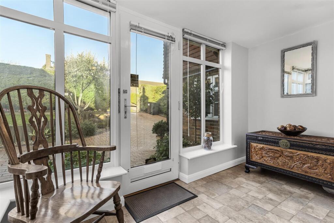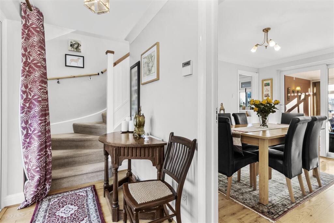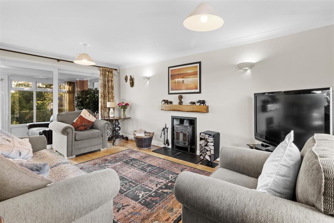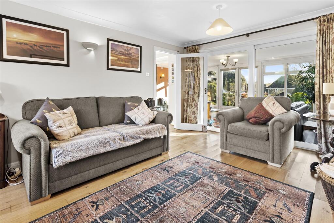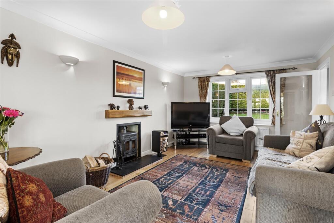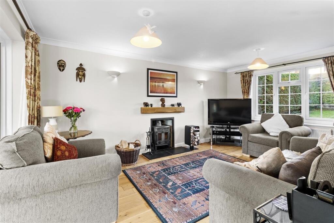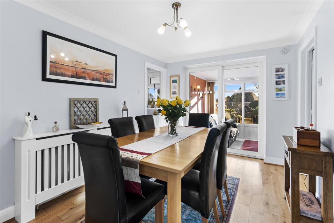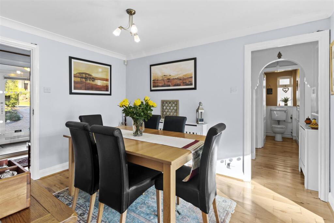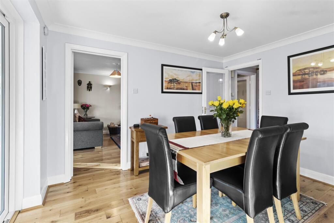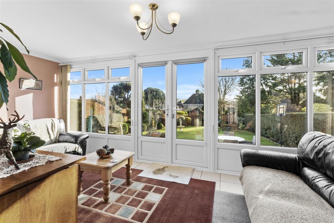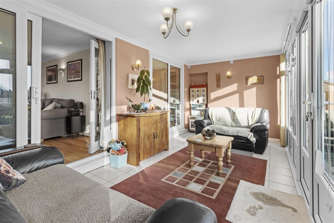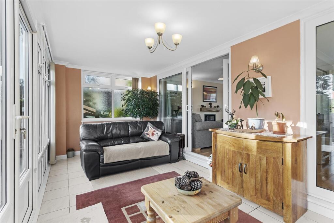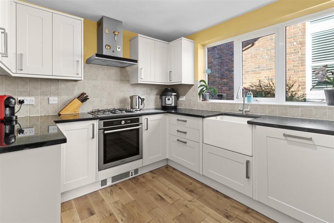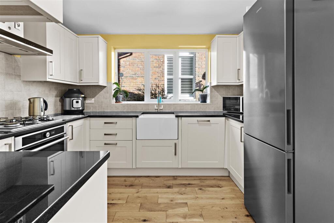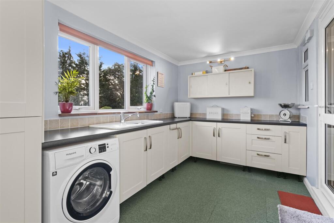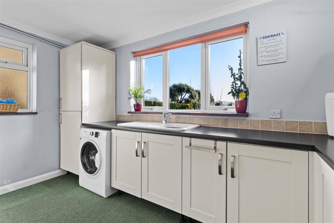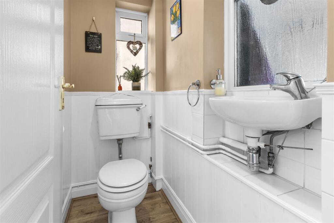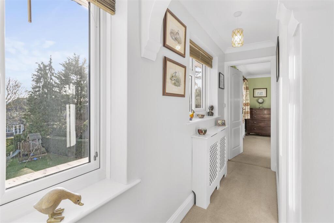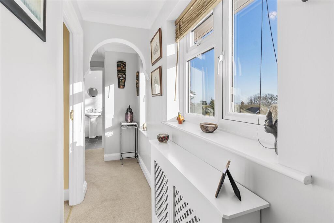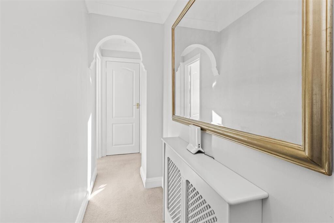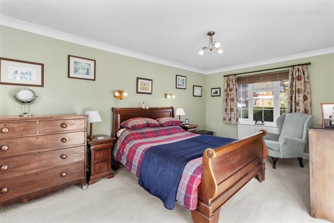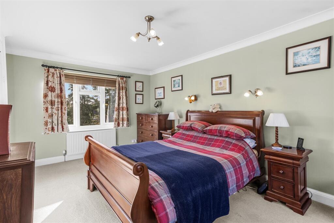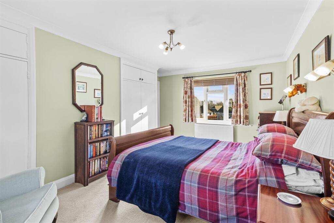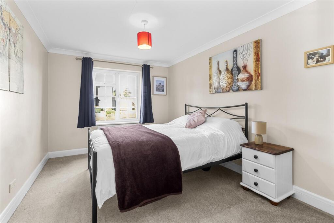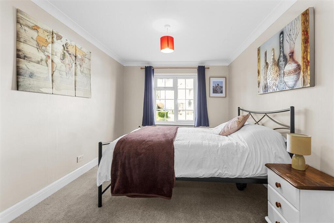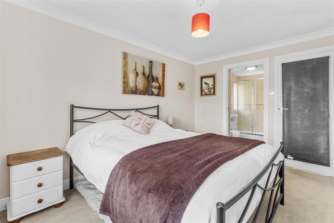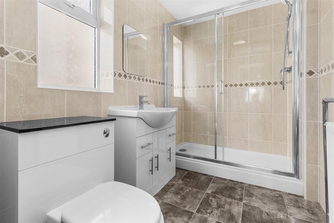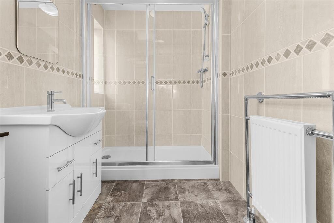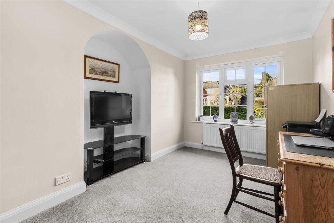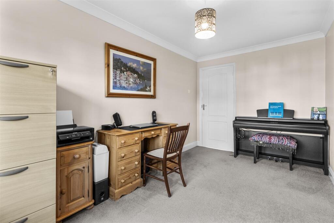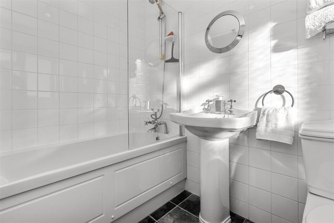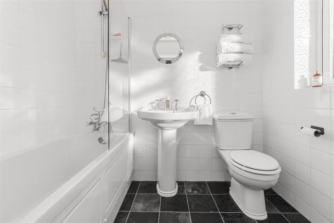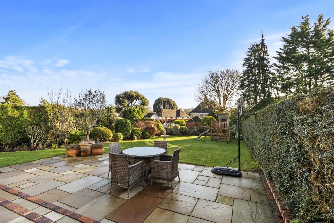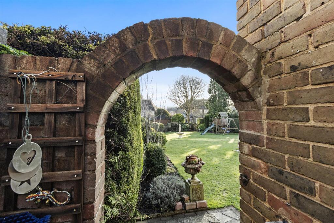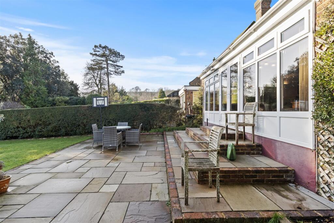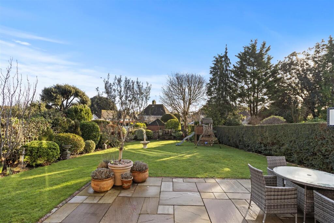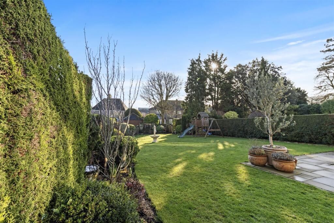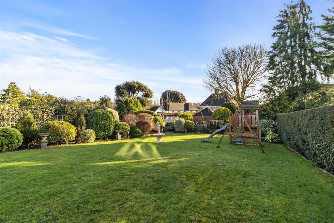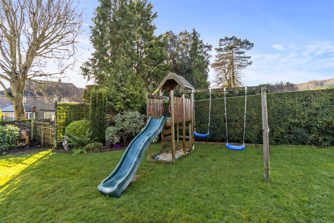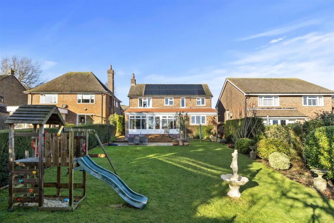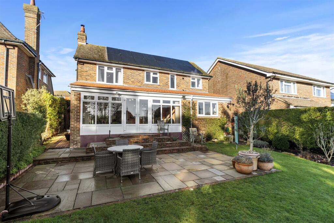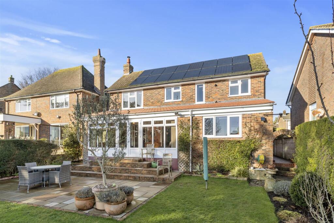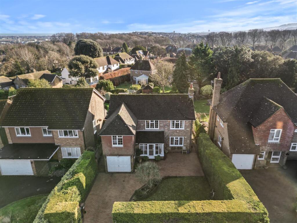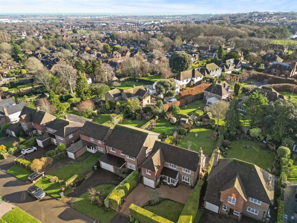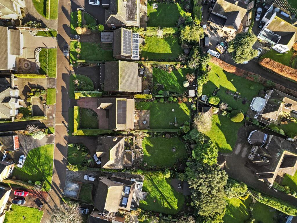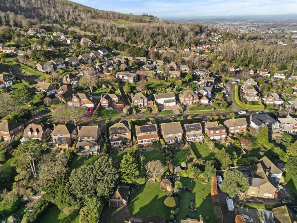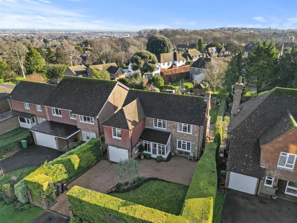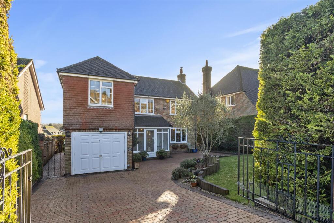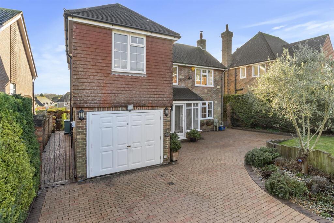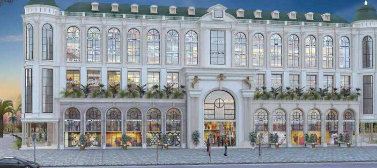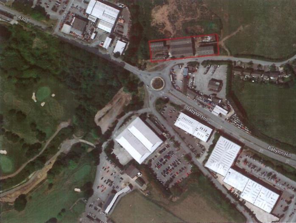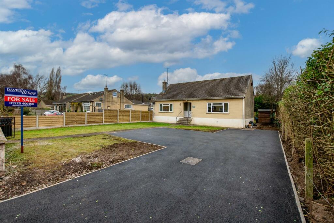Babylon Way, Eastbourne
For Sale : GBP 725000
Details
Bed Rooms
3
Bath Rooms
2
Property Type
Detached
Description
Property Details: • Type: Detached • Tenure: N/A • Floor Area: N/A
Key Features: • Situated in the prestigious Ratton area of Eastbourne • A short walk to scenic outdoor spaces, ideal for walking, hiking, and enjoying the countryside • A delightful and spacious detached family home • Three double bedrooms, including a principal bedroom with dual-aspect views and fitted wardrobes • Modern family bathroom and ensuite shower room to the second bedroom • Dual-aspect living room with a log burner with a separate dining room • Modern kitchen with a separate utility room and ground floor cloakroom • A bright garden room overlooking the rear garden • Brick-paved driveway leading to a single garage • Expansive and fully maintained private rear garden
Location: • Nearest Station: N/A • Distance to Station: N/A
Agent Information: • Address: Covering Eastbourne
Full Description: Phil Hall Estate Agents welcomes to the market Babylon Way, a stunning three-bedroom detached house located in the highly sought-after Ratton area of Eastbourne. This beautiful home offers an ideal blend of comfort, style, and convenience, situated within easy reach of local schools, amenities, and the picturesque South Downs.The ground floor of this impressive home offers a spacious and versatile layout designed for modern living. Upon entering through the welcoming front porch, you are greeted by a bright and airy entrance hall that provides access to all principal rooms.The dual-aspect living room is a standout feature, boasting a large front-facing window, sliding patio doors leading to the garden room, and a cosy log burner, making it the perfect space to relax or entertain.The separate dining room is equally inviting, with access to the garden room and direct flow into the modern kitchen.The kitchen is fitted with a comprehensive range of wall and base units, a built-in oven, a gas hob with an extractor hood, and a handy pantry cupboard.Adjacent to the kitchen is a spacious utility room with additional storage, counter space, and a side door leading to the garden, while the ground-floor cloakroom, fitted with a WC and wash hand basin, adds further convenience.The garden room, with its tranquil views of the rear garden, offers an additional versatile space to enjoy year-round. This well-planned ground floor perfectly balances functionality with comfort, making it ideal for family life.The first floor of this stunning property offers three well-proportioned double bedrooms, each designed with comfort and practicality in mind.The principal bedroom is a spacious double-aspect room with views to both the front and rear, complete with two large fitted double wardrobes.The second bedroom is a bright and benefits from its own ensuite shower room, whilst the third bedroom overlooks the front.Completing the upstairs is the modern family bathroom.Location, Location, Location - Situated in the heart of the Ratton area, this property enjoys a prime location known for its quiet, leafy streets and easy access to nature. The South Downs and Butts Brow are just a short stroll away, making this a haven for walkers, cyclists, and dog lovers.Despite its tranquil setting, the property is conveniently close to local schools, shops, and transport links. Eastbourne’s vibrant town centre and stunning seafront are also within easy reach, offering a wide array of dining, shopping, and entertainment options.Front Porch - 3.28m x 1.45m (10'09 x 4'09) - Entrance Hall - 2.82m x 1.32m (9'03 x 4'04) - Living Room - 4.98m x 3.30m (16'04 x 10'10) - Dining Room - 3.51m x 2.67m (11'06 x 8'09) - Garden Room - 6.02m x 2.64m (19'09 x 8'08) - Kitchen - 3.15m x 2.67m (10'04 x 8'09) - Utility Room - 3.81m x 2.41m (12'06 x 7'11) - Cloakroom - 1.65m x 0.89m (5'05 x 2'11) - First Floor Landing - Bedroom One - 5.00m x 3.07m (16'05 x 10'01) - Bedroom Two - 3.91m x 2.84m (12'10 x 9'04) - Ensuite Shower Room - 1.91m x 1.65m (6'03 x 5'05) - Bedroom Three - 4.01m x 2.41m (13'02 x 7'11) - Family Bathroom - 2.16m x 1.65m (7'01 x 5'05) - Front Garden, Driveway And Garage - The front of the property is beautifully landscaped, with a well-kept lawn bordered by mature hedges that provide privacy. A brick-paved driveway offers off-road parking for several vehicles and leads to the integral garage.Rear Garden - The rear garden is an expansive, fully enclosed space, offering both privacy and potential for outdoor living. A paved patio adjoining the house is perfect for al fresco dining, while the lawn stretches out, bordered by mature trees and shrubs. The garden provides a serene backdrop for relaxation, play, or gardening enthusiasts.BrochuresBabylon Way, Eastbourneweb linkBrochure
Location
Address
Babylon Way, Eastbourne
City
Babylon Way
Features And Finishes
Situated in the prestigious Ratton area of Eastbourne, A short walk to scenic outdoor spaces, ideal for walking, hiking, and enjoying the countryside, A delightful and spacious detached family home, Three double bedrooms, including a principal bedroom with dual-aspect views and fitted wardrobes, Modern family bathroom and ensuite shower room to the second bedroom, Dual-aspect living room with a log burner with a separate dining room, Modern kitchen with a separate utility room and ground floor cloakroom, A bright garden room overlooking the rear garden, Brick-paved driveway leading to a single garage, Expansive and fully maintained private rear garden
Legal Notice
Our comprehensive database is populated by our meticulous research and analysis of public data. MirrorRealEstate strives for accuracy and we make every effort to verify the information. However, MirrorRealEstate is not liable for the use or misuse of the site's information. The information displayed on MirrorRealEstate.com is for reference only.
Real Estate Broker
Phil Hall Estate Agents, Eastbourne
Brokerage
Phil Hall Estate Agents, Eastbourne
Profile Brokerage WebsiteTop Tags
Babylon Way EastbourneLikes
0
Views
19

1750 N Bayshore Dr 5203, Miami, Miami-Dade County, FL, 33132 Miami FL US
For Rent - USD 3,500
View HomeRelated Homes

185 SW 7th St 2206, Miami, Miami-Dade County, FL, 33130 Miami FL US
For Rent: USD2,200/month

18 Bradfield Ave 2, Boston, Suffolk County, MA, 02131 Boston MA US
For Rent: USD3,750/month

1861 NW S River Dr 1103, Miami, Miami-Dade County, FL, 33125 Miami FL US
For Rent: USD3,000/month

13906 SW 93rd Ln 13906, Miami, Miami-Dade County, FL, 33186 Miami FL US
For Rent: USD2,400/month

1420 Brickell Bay Dr 306D, Miami, Miami-Dade County, FL, 33131 Miami FL US
For Rent: USD3,350/month

201 SW 17th Rd 503, Miami, Miami-Dade County, FL, 33129 Miami FL US
For Rent: USD3,200/month

210 Fontainebleau Blvd 210, Miami, Miami-Dade County, FL, 33172 Miami FL US
For Rent: USD2,000/month

