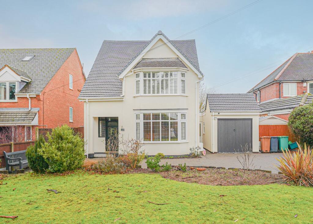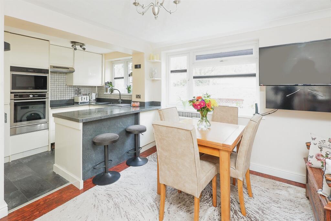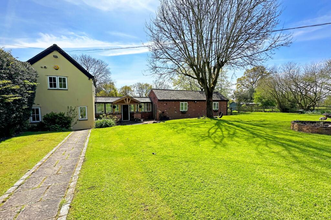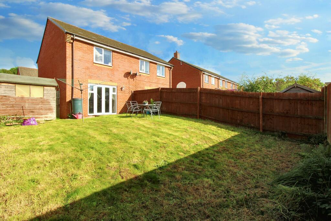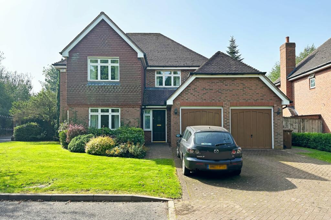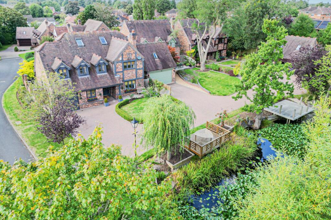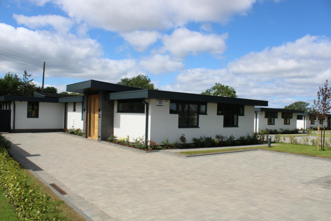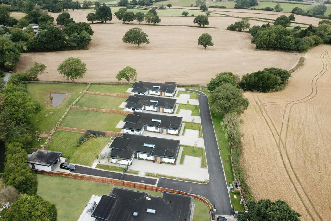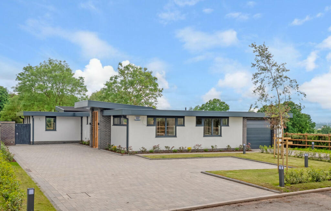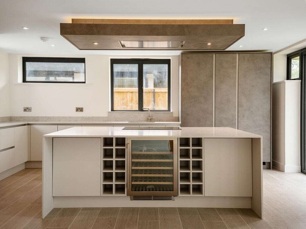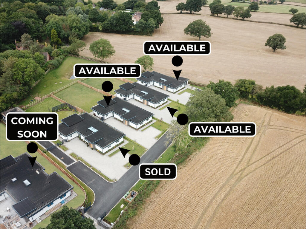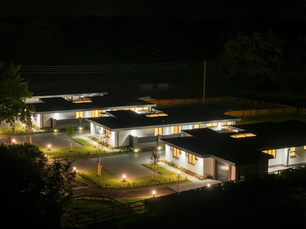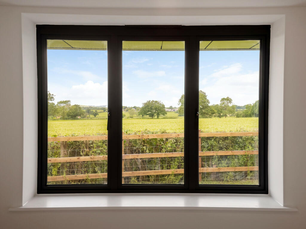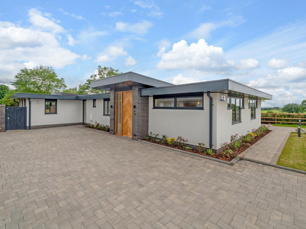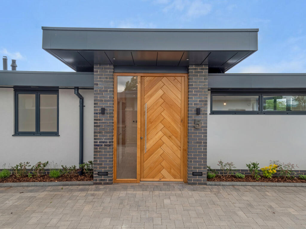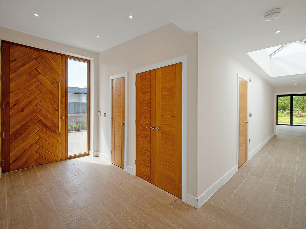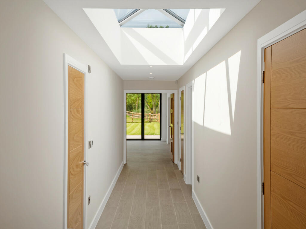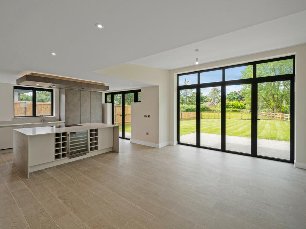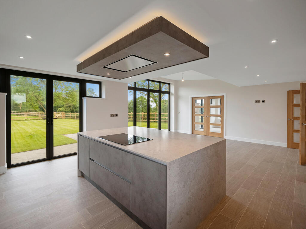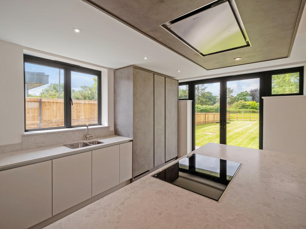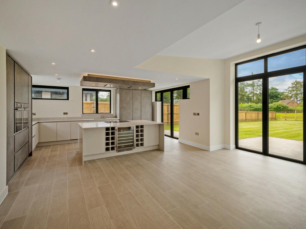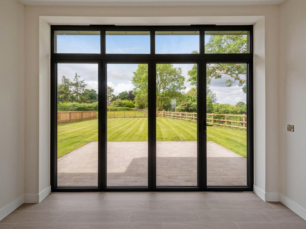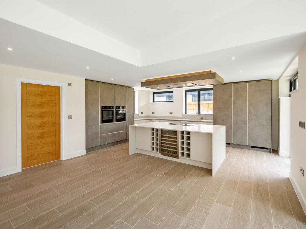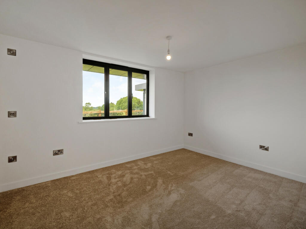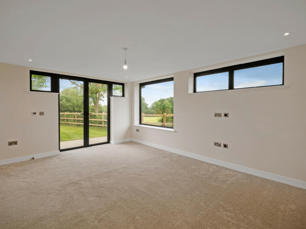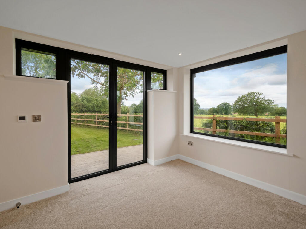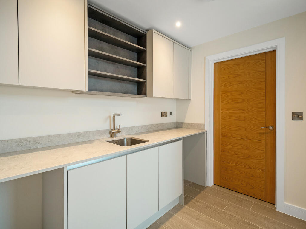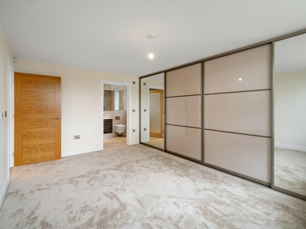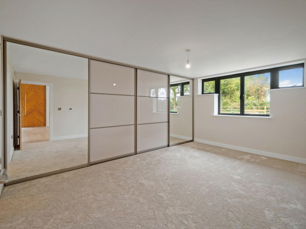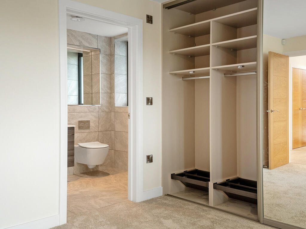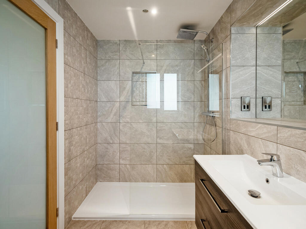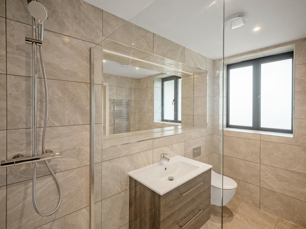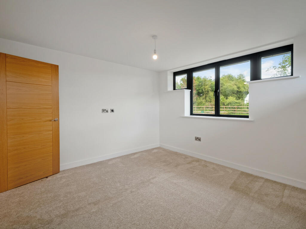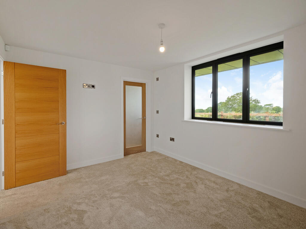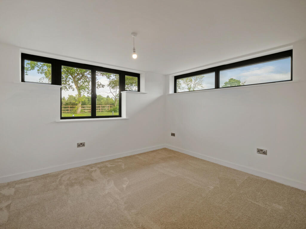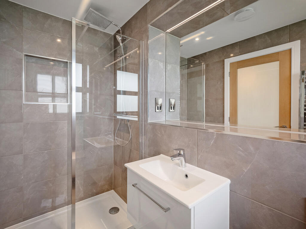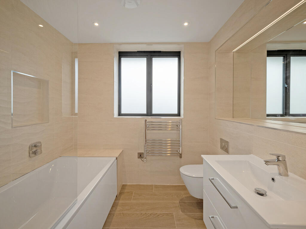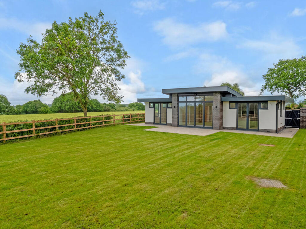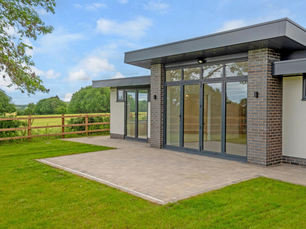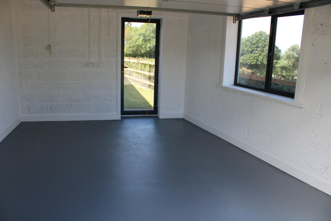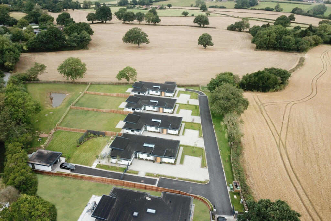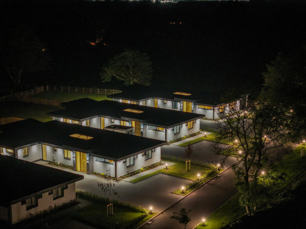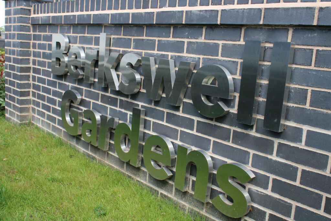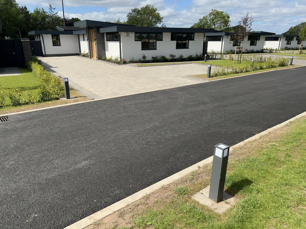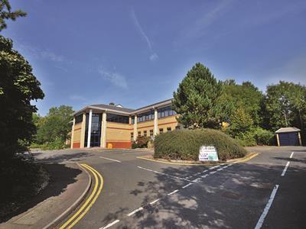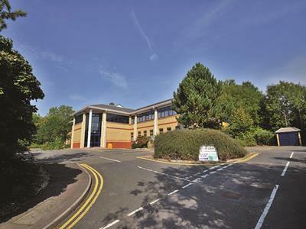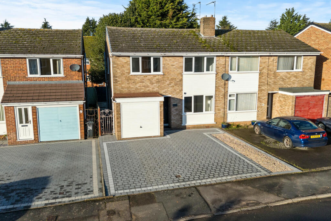Back Lane, Meriden, CV7 7SU
For Sale : GBP 1000000
Details
Bed Rooms
4
Bath Rooms
3
Property Type
Detached Bungalow
Description
Property Details: • Type: Detached Bungalow • Tenure: N/A • Floor Area: N/A
Key Features: • Exquisite, detached new home, meticulously crafted for the epitome of luxury living • Spacious open-plan interiors adorned with bespoke finishes & top-of-the-line appliances • Underfloor heating throughout & towel radiators in every wet room for unparalleled comfort • State-of-the-art security features including CCTV surveillance & smart alarm systems • Gourmet kitchens featuring Porcelanosa floor tiles, granite worktops & premium Neff appliances • Bedrooms boasting panoramic countryside views & indulgent en suite bathrooms • Landscaped gardens & block-paved driveways leading to seamless indoor-outdoor living • Exclusive gated community offering privacy & tranquillity in the heart of Warwickshire • Pamper yourself with Porcelanosa tiles, Hansgrohe showers & bespoke sanitary ware
Location: • Nearest Station: N/A • Distance to Station: N/A
Agent Information: • Address: The Old Post Office, Victoria Street, Derby, DE1 1EQ
Full Description: **ONLY FOUR PLOTS REMAINING** Indulge in the epitome of luxury living at Berkswell Gardens, where sophistication meets serenity in the heart of the Warwickshire countryside. Discover five exquisite, grand design, architecturally led single storey, properties, each meticulously crafted to exceed the highest standards of modern elegance.Step into a realm of contemporary opulence, where spacious open-plan living areas beckon with bespoke finishes and top-of-the-line appliances, perfect for lavish family gatherings or intimate soirées. Luxuriate in the grand atmosphere, enveloped in underfloor heating throughout and pampered with towel radiators in every wet room.Security meets sophistication with CCTV surveillance spanning the full perimeter and smart alarm systems ensuring peace of mind. Gourmet kitchens await, adorned with Porcelanosa floor tiles, granite worktops, and premium Neff appliances, while bedrooms offer panoramic countryside views and indulgent en-suite bathrooms boasting Porcelanosa tiles, Hansgrohe showers, and bespoke sanitary-ware.Outside, embrace the tranquillity of landscaped gardens and block-paved driveways leading to bi-fold and patio doors, seamlessly merging indoor and outdoor living. Berkswell Gardens invites you to experience a lifestyle of unparalleled luxury and exclusivity. Welcome home to a sanctuary where every detail has been meticulously curated for the discerning homeowner. Schedule your viewing today and step into the extraordinary world of Berkswell Gardens.This home has a stand out position within the development with open views over rolling countryside from most rooms and the gardens and comes with the added benefit of garagingServices, Utilities & Property InformationUtilities – Mains Water and Electricity, LPG Gas.Mobile Phone Coverage - 4G mobile signal is available in the area we advise you to check with your provider.Broadband Availability - Superfast Broadband Speed is available in the area, with predicted highest available download speed 80 Mbps and highest available upload speed 20 Mbps.Parking - Garage with driveway parkingTenure – FreeholdConstruction - Lightweight steel frameDisclaimerAll measurements are approximate and quoted in metric with imperial equivalents and for general guidance only and whilst every attempt has been made to ensure accuracy, they must not be relied on.The fixtures, fittings and appliances referred to have not been tested and therefore no guarantee can be given and that they are in working order. Internal photographs are reproduced for general information and it must not be inferred that any item shown is included with the property.Whilst we carryout our due diligence on a property before it is launched to the market and we endeavour to provide accurate information, buyers are advised to conduct their own due diligence. Our information is presented to the best of our knowledge and should not solely be relied upon when making purchasing decisions. The responsibility for verifying aspects such as flood risk, easements, covenants and other property related details rests with the buyer.BrochuresBrochure 1
Location
Address
Back Lane, Meriden, CV7 7SU
City
Meriden
Features And Finishes
Exquisite, detached new home, meticulously crafted for the epitome of luxury living, Spacious open-plan interiors adorned with bespoke finishes & top-of-the-line appliances, Underfloor heating throughout & towel radiators in every wet room for unparalleled comfort, State-of-the-art security features including CCTV surveillance & smart alarm systems, Gourmet kitchens featuring Porcelanosa floor tiles, granite worktops & premium Neff appliances, Bedrooms boasting panoramic countryside views & indulgent en suite bathrooms, Landscaped gardens & block-paved driveways leading to seamless indoor-outdoor living, Exclusive gated community offering privacy & tranquillity in the heart of Warwickshire, Pamper yourself with Porcelanosa tiles, Hansgrohe showers & bespoke sanitary ware
Legal Notice
Our comprehensive database is populated by our meticulous research and analysis of public data. MirrorRealEstate strives for accuracy and we make every effort to verify the information. However, MirrorRealEstate is not liable for the use or misuse of the site's information. The information displayed on MirrorRealEstate.com is for reference only.
Related Homes
