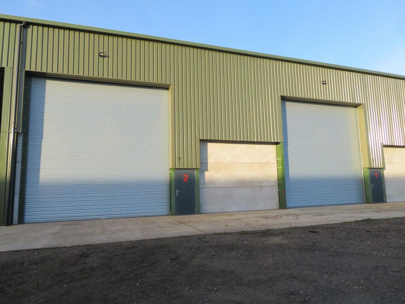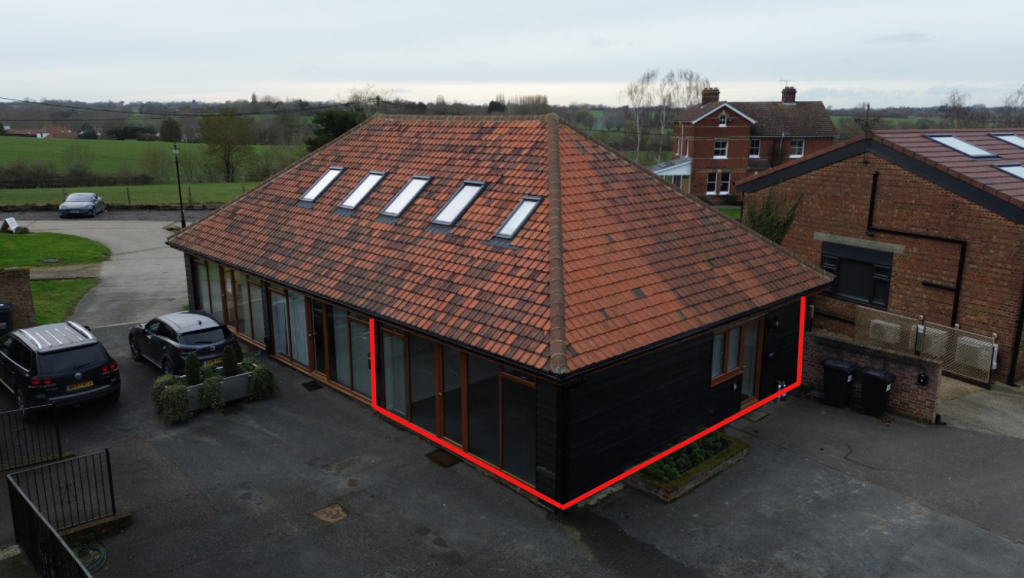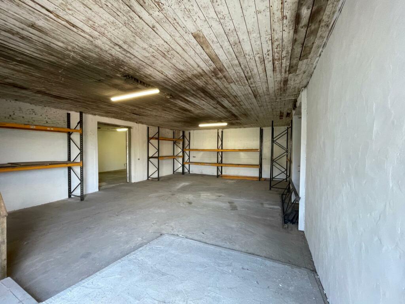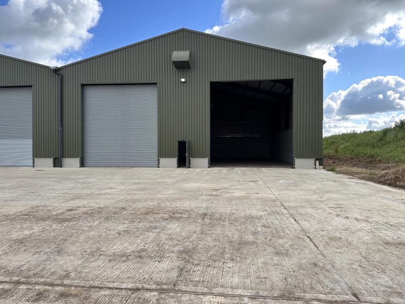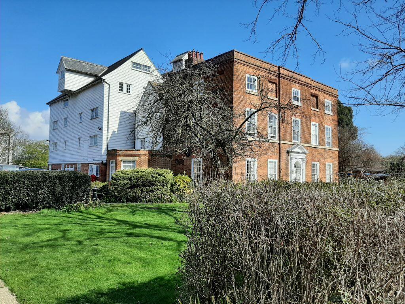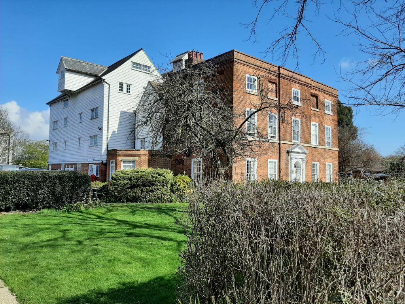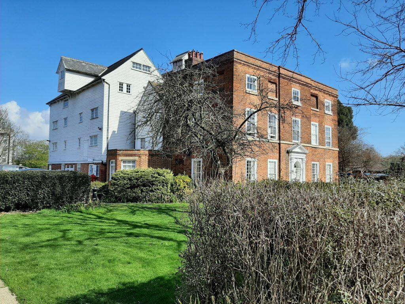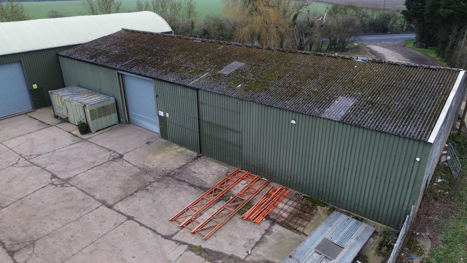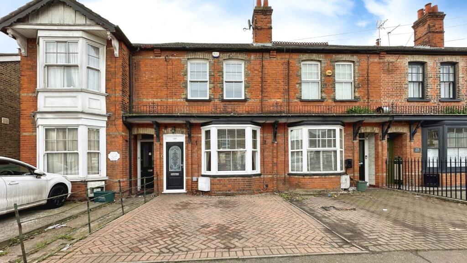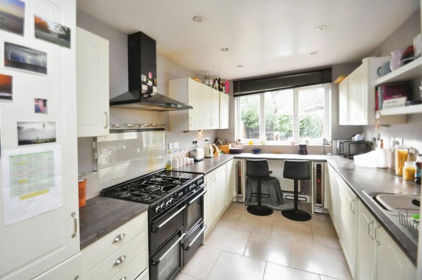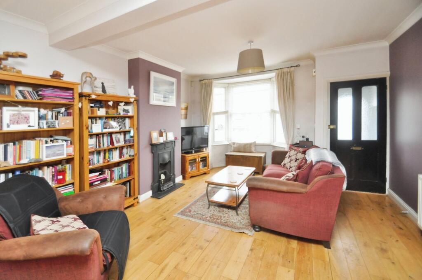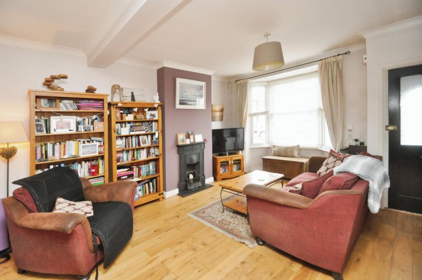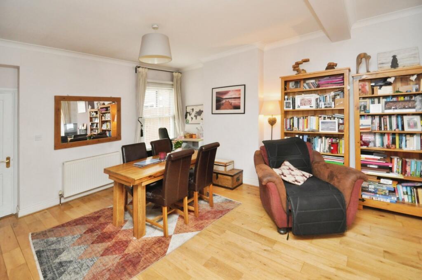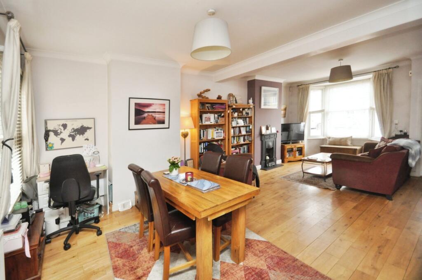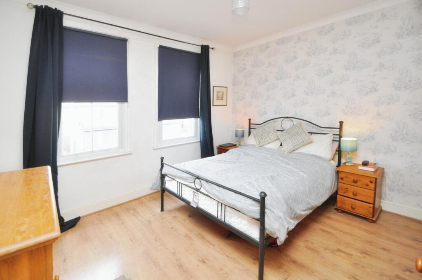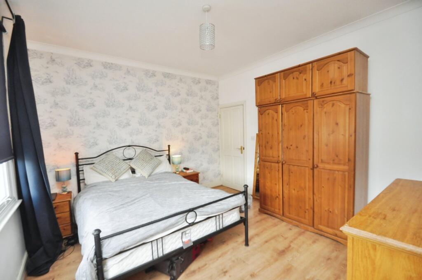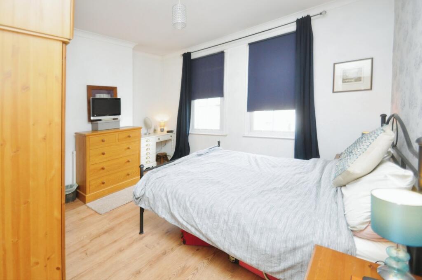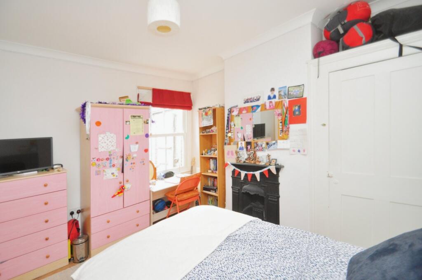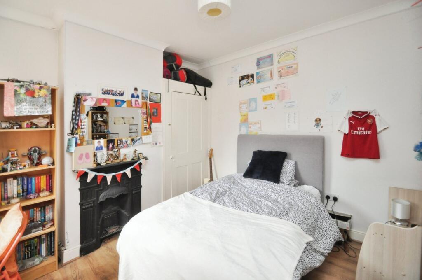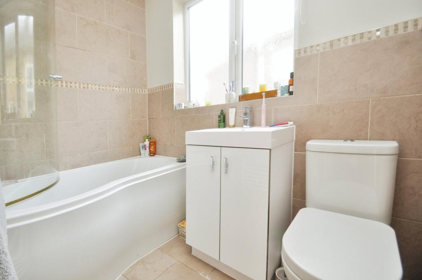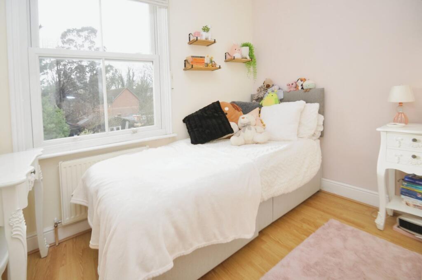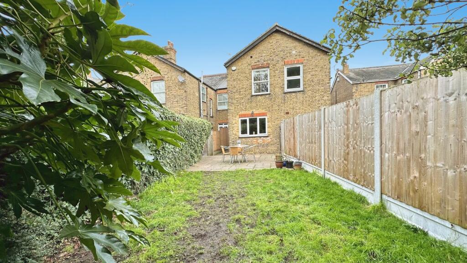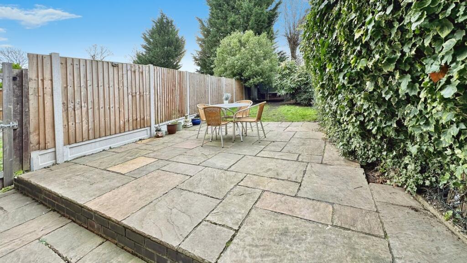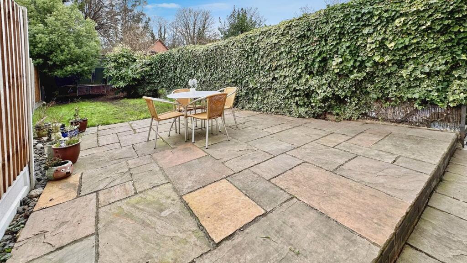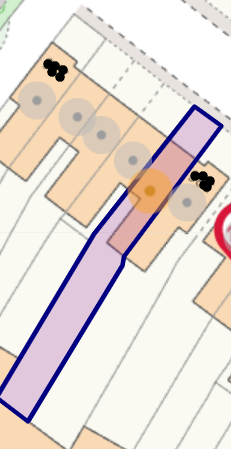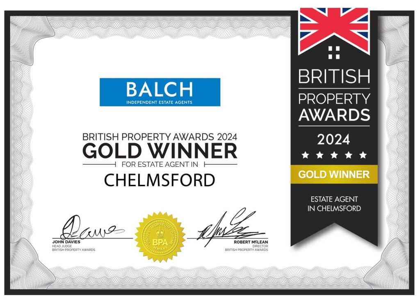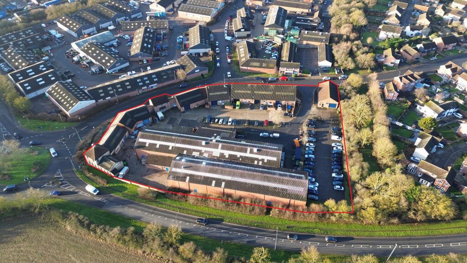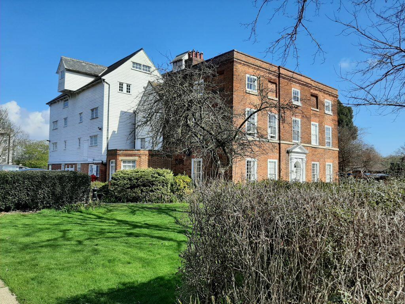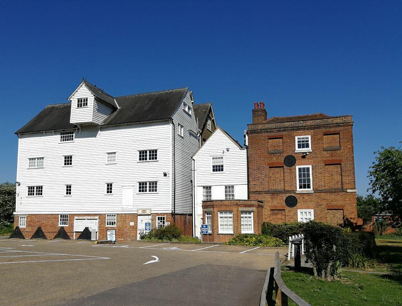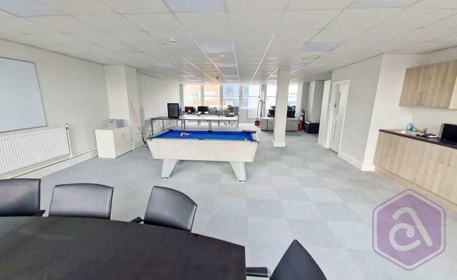Baddow Road, Chelmsford, CM2
For Sale : GBP 425000
Details
Bed Rooms
3
Bath Rooms
1
Property Type
Terraced
Description
Property Details: • Type: Terraced • Tenure: N/A • Floor Area: N/A
Key Features: • Character Family Home • Three Bedrooms • Well Presented Accommodation Throughout • Open Plan Living Accommodation • Kitchen / Breakfast Room • First Floor Bathroom • Off Road Parking • Period Features Throughout • Close Proximity to Chelmsford's City Centre and Train Station & Local Amenities • Spacious South Westerly Facing Rear Garden
Location: • Nearest Station: N/A • Distance to Station: N/A
Agent Information: • Address: The Millars Hospital Approach Broomfield Chelmsford CM1 7FA
Full Description: Situated approximately 1.3 miles walking distance to Chelmsford city centre and mainline station is this well-presented, three-bedroom period home. Accommodation is set over two floors and is bright and airy throughout and offers an array of period features throughout with sash style windows, high ceilings and cast iron feature fireplaces. The ground floor accommodation consists of an entrance porch providing access to the open plan style living / dining room with a beautiful bay window to the front aspect and window to the rear, an inner hall way provides a turning stair case leading to the first floor, under-stairs storage cupboard, door to the rear garden and door leading through to the kitchen / breakfast room. The kitchen / breakfast benefits from a range of matching wall and base units with work surfaces over, inset sink and drainer, a selection of integrated appliances including; dish washer, washing machine, tumble dryer, fridge / freezer, additional freezer, space for range cooker, two wine chillers and a breakfast bar which enjoys views of the rear garden. To the first floor a spacious landing provides access to three bedrooms and a modern family bathroom Externally to the front of the property is block paved off road parking, to the rear is an enclosed south westerly garden which commences with a patio area, ideal for entertaining with the remainder being laid to lawn with some established shrubs and trees and a timber shed to the rear boundary. There is right of way from and over the neighboring properties.TThe property is situated approximately 1.3 miles walking distance to Chelmsford city centre and mainline station and within close proximity to local shops and amenities including The Vineyards shopping centre providing a number of day to day amenities and is within walking distance or a short bus journey. Shopping facilities include; Co-op supermarket, post office, butchers, bakers and greengrocers, adjacent library and nearby doctors surgery. Regular bus services or Sandon Park and Ride located within circa 1.9 miles provide access to Chelmsford City Centre and it’s mainline train station which provides a direct service in Stratford and London Liverpool Street (journey time approximately 35 minutes). Chelmsford's City Centre offers a wider range of shopping facilities, numerous restaurants, thriving nightlife with a selection of bars, there are two theatres including the Civic Theatre and two multi-screen cinemas, pedestrianised high street. two shopping precincts, retail parks as well as several designer stores in the popular Bond Street. Chelmsford offers a comprehensive range of leisure and sporting facilities with a selection of gyms, Riverside Ice & Leisure Centre, a selection of sports clubs can be found in the Great Baddow area at both Chelmer Park and Baddow Recreational Ground. Great Baddow offers a selection of sought after schools, easy access to the A12 and A130 for commuting and a selection of parks and open green recreational areas. Baddow Hall infant and junior schools are located within approximately 1.1 miles of the property, Great Baddow High just under 1 mile and the Sandon School circa 1.5 miles from the property.Property Information (With approximate room sizes)Entrance door leading through to;Entrance Porch 0.98m x 0.65m (3' 3" x 2' 2") Door leading through to;Living Room / Dining Room8.03m Max x 4.29m (26' 4" Max x 14' 1") Bay window to front aspect, window to rear aspect, cast iron feature fireplace, door leading through to;Inner Hall Door to side aspect, leading to rear garden, stairs rising to first floor, under-stairs storage cupboard, door leading through to;Kitchen / Breakfast Room4.42m x 2.68m (14' 6" x 8' 10")Window to rear aspect, range of matching wall and base units with work surfaces over, inset sink and drainer, integrated appliances including, dishwasher, washing machine, tumble dryer, fridge / freezer, separate freezer, two wine chillers, space for range cooker, cupboard housing regularly serviced combination boiler, breakfast bar over-looking the rear garden.First Floor Landing Turning staircase leads to a split level landing, window to side aspect, access to bedrooms and family bathroom, loft access with a loft ladder.Bedroom One4.33m x 3.59m (14' 2" x 11' 9") Windows to front aspect.Bedroom Two 3.71m x 3.39m (12' 2" x 11' 1")Window to rear aspect, storage cupboard, cast iron feature fireplace.Bedroom Three 2.78m x 1.85m (9' 1" x 6' 1")Window to rear aspect.Bathroom2.28m x 1.46m (7' 6" x 4' 9")Obscure window to side aspect, low level WC, wash hand basin, paneled bath with mixer taps and shower attachment over, heated towel rail.ExteriorThe property is approached from the front over a block paved driveway providing off road parking. To the rear is an enclosed south westerly facing garden measuring approximately 60 ft in depth. The rear garden commences with a paved patio area, ideal for entertaining. The remainder of the garden is mainly laid to lawn with a selection of established shrubs and trees. To the rear boundary is a timber built shed. There is a gated right of way from the neighboring properties to the end of terrace property next door.Agents NoteThe property benefits from gas central heating and double glazing throughout with sash style UPVC windows.Broadband - Virgin, BT Fibre and Sky availableCouncil Tax Band - CEPC - TBCViewingsBy prior appointment with Balch Estate Agents.For clarification, we wish to inform prospective purchasers that we have prepared these sales particulars as a general guide. We have not carried out a detailed survey nor tested the services, appliances and specific fittings. Room sizes should not be relied upon for carpets and furnishings.ReferralsIf requested, we can recommend local companies to you such as Solicitors/Conveyancers, Surveyors or even Mortgage Brokers and on occasions they may pay us a referral fee for this, but you are under no obligation to use the third-party companies that we recommendBrochuresBrochure 1
Location
Address
Baddow Road, Chelmsford, CM2
City
Chelmsford
Features And Finishes
Character Family Home, Three Bedrooms, Well Presented Accommodation Throughout, Open Plan Living Accommodation, Kitchen / Breakfast Room, First Floor Bathroom, Off Road Parking, Period Features Throughout, Close Proximity to Chelmsford's City Centre and Train Station & Local Amenities, Spacious South Westerly Facing Rear Garden
Legal Notice
Our comprehensive database is populated by our meticulous research and analysis of public data. MirrorRealEstate strives for accuracy and we make every effort to verify the information. However, MirrorRealEstate is not liable for the use or misuse of the site's information. The information displayed on MirrorRealEstate.com is for reference only.
Real Estate Broker
Balch Estate Agents, Chelmsford
Brokerage
Balch Estate Agents, Chelmsford
Profile Brokerage WebsiteTop Tags
Three BedroomsLikes
0
Views
48
Related Homes
