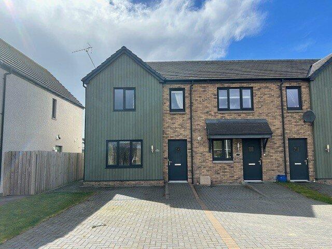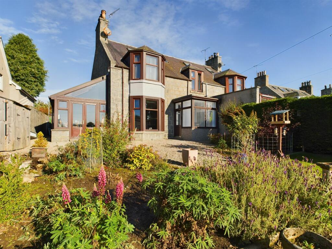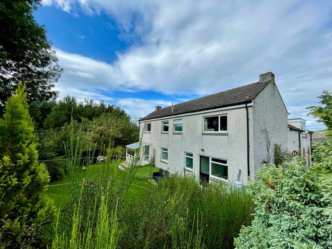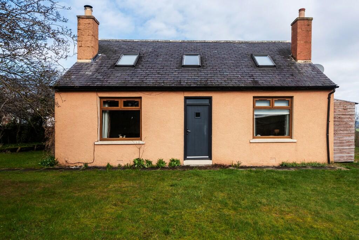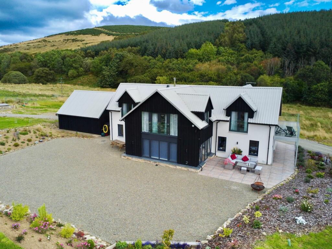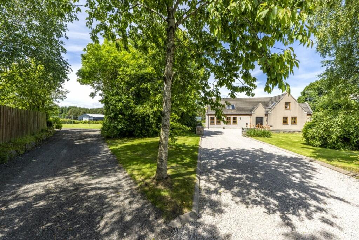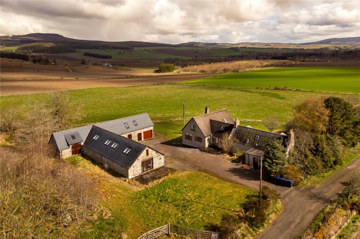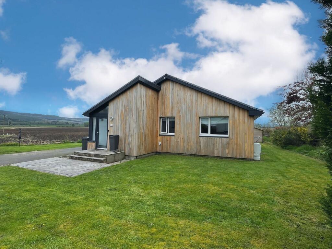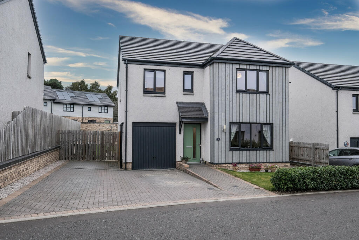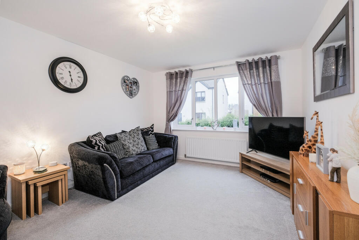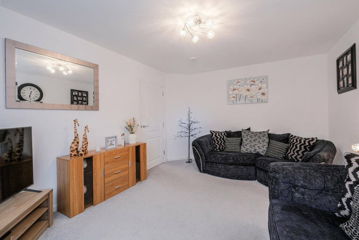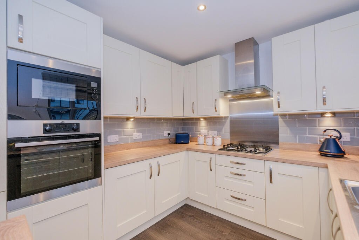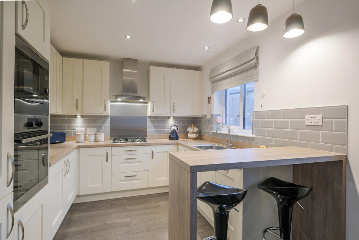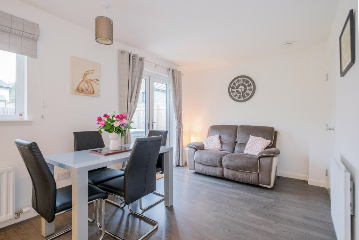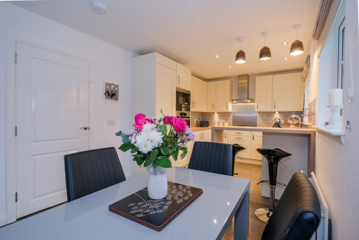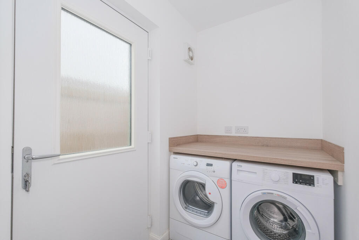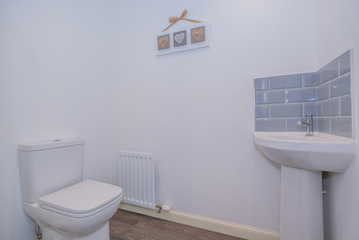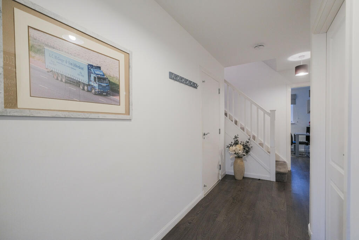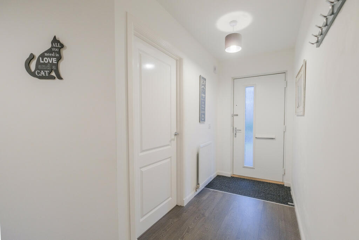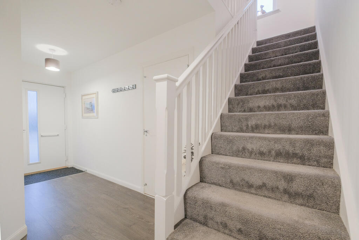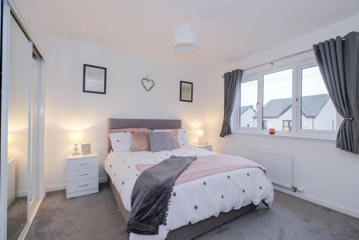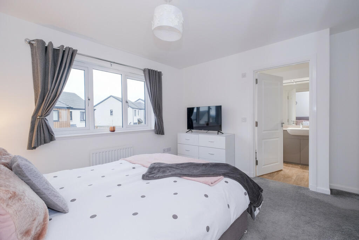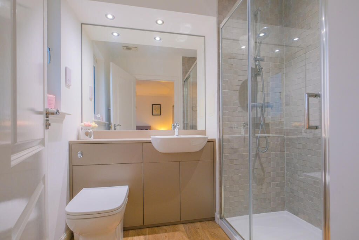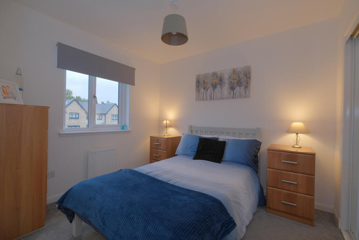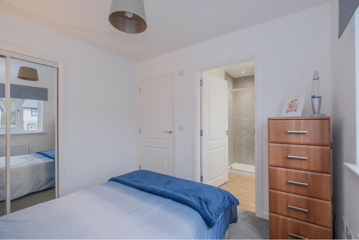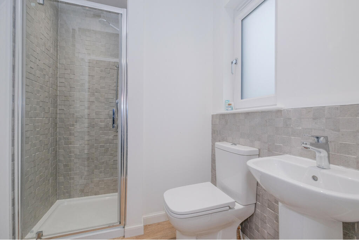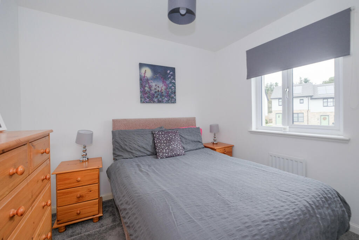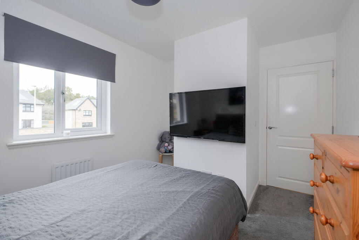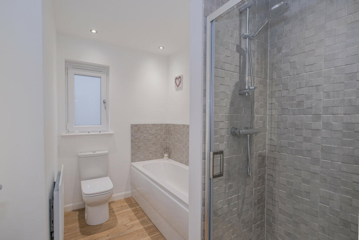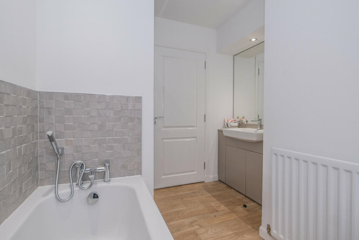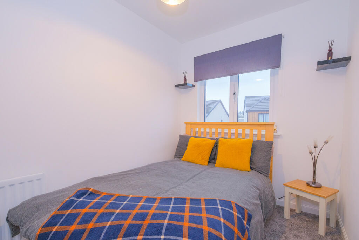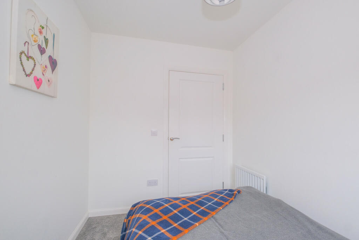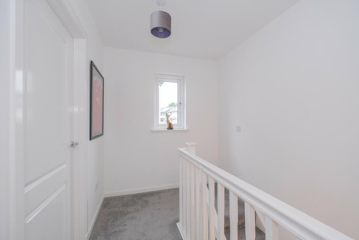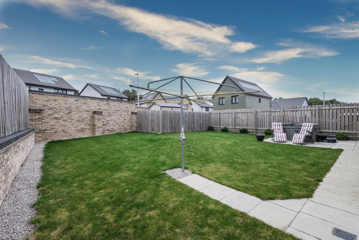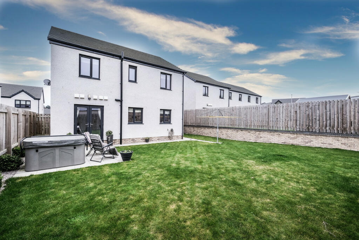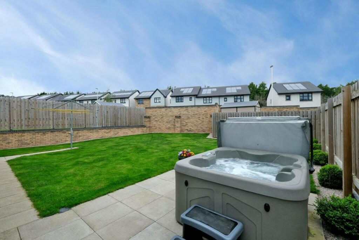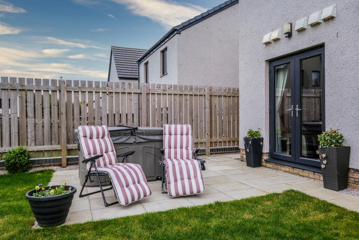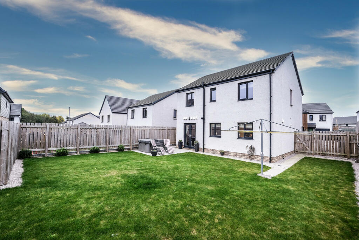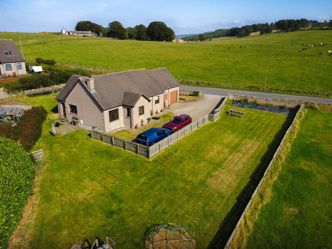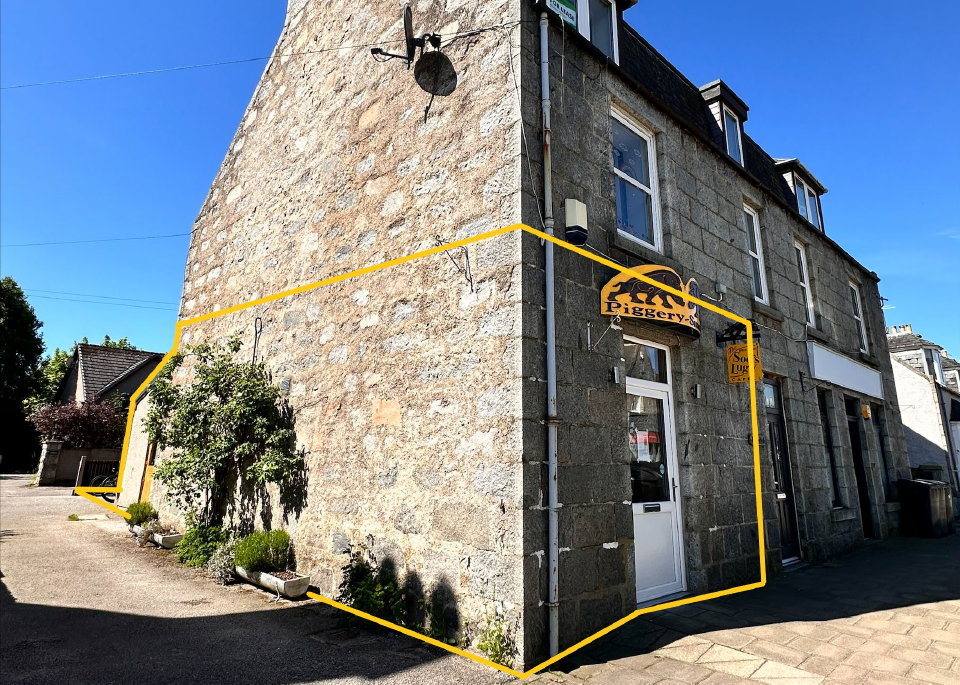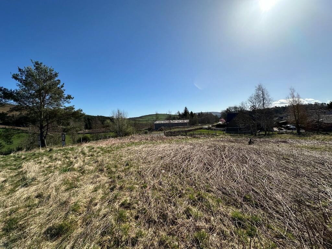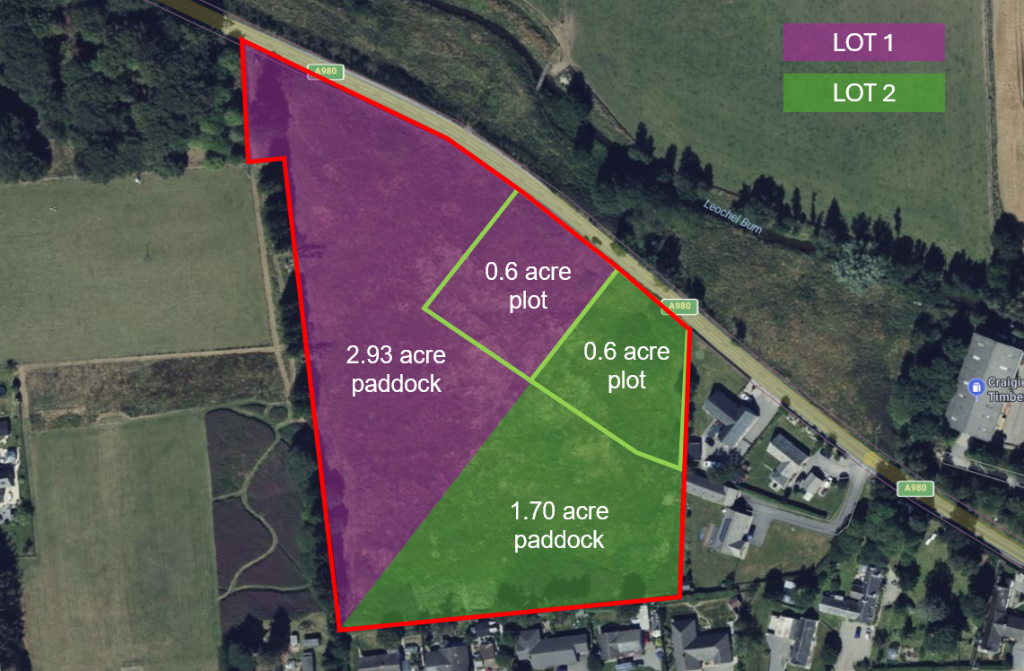Baillie Crescent, Alford, AB33
For Sale : GBP 240000
Details
Bed Rooms
4
Bath Rooms
4
Property Type
Detached
Description
Nicola Anderson of Compass Estates is delighted to bring this spacious 4 bedroom family home to the market.This property is under five years old and is part of a well developed residential area in the village of Alford. The accommodation spans two floors and is immaculately presented. Benefiting from oil central heating and double glazing. Location:Alford is a thriving village for families with a good selection of local shops and eateries. Nursery, primary & secondary schools are all within walking distance along with the community campus for sporting facilities and fitness classes. Alford also benefits from a dry ski slope and lovely recreational parks.Alford is a great location for commuting to Aberdeen, Inverurie or Westhill, whilst being able to enjoy country living.There is a factor fee of £22 payable monthly for the maintenance of communal areas.Entrance HallA bright welcoming entrance.Utility Room3'10" x 5'9" (1.18m x 1.77m)A functional utility space which is fitted with a washing machine and tumble dryer. The utility room allows access to the back door which exits to the side of the house.Living Room11'0" x 14'2" (3.37m x 4.33m)The lounge is a good size and neutral in decoration. It looks out on to the front garden.Bathroom 13'6" x 5'10" (1.07m x 1.78m)The downstairs toilet is accessible and is fitted with a white toilet and corner sink.Bathroom 27'4" x 8'1" (2.25m x 2.48m)The family bathroom has the luxury of a bath and a separate shower. Tastefully tiled with a white bathroom suite.Kitchen /Dining room8'11" x 24'3" (2.72m x 7.41m)A fabulous space for entertaining and enjoying family time. The kitchen is fitted with a modern shaker style kitchen and is tastefully tiled in the splash back area. The counter tops are highlighted by under cupboard lighting and for ease of preparing food. There is a breakfast bar for light meals and a large dining space for comfortable dining. The dining room has patio doors that open out on to the rear garden, great for entertaining and al-fresco dining. To the rear of the room there is a seating area for relaxing.Integrated appliances included in sale:DishwasherFridge freezerDouble ovenElectric hobLandingThe upper landing is spacious and has access to two large storage cupboards.Master Bedroom12'0" x 11'0" (3.68m x 3.37m)A large double bedroom with built in mirrored wardrobes.Master bedroom en suite5'2" x 6'7" (1.60m x 2.01m)The en suite is a great benefit to the master bedroom. It has a walk in shower, sink and toilet. There is a heated towel rail for cosy towels, it is fitted with a fan and there is a window for ventilation.Bedroom 28'1" x 9'4" (2.48m x 2.86m)A well proportioned double bedroom with built in mirrored wardrobes.Bedroom 2 en suite6'8" x 5'0" (2.05m x 1.54m)A guest bedroom with an en suite. The en-suite is fitted with a shower, sink and toilet. There is a heated towel rail for comfort, fan and window for ventilation.Bedroom 311'2" x 8'11" (3.41m x 2.73m)A good sized double bedroom with built in wardrobes.Bedroom 46'4" x 8'11" (1.95m x 2.72m)A smaller double bedroom which could also be used as a study for working at home.LoftThe loft is accessible from the upper floor and is great for additional storage.GarageA single garage which can be accessed from the house or by the external up and over door. The boiler is in the garage.Front garden & DriveThe front garden has a small lawn and hedging around the front. The drive way is lock block and has ample room for three cars.GardenThe rear garden is laid to lawn with a stone path round the side of the house. The garden is fully enclosed and has an outdoor tap. There is a 4 person hot tub in the rear garden which may be included within the sale.DisclaimerThese particulars are intended to give a fair description of the property but their accuracy cannot be guaranteed, and they do not constitute or form part of an offer of contract. Intending purchasers must rely on their own inspection of the property. None of the above appliances/services have been tested by ourselves. We recommend that purchasers arrange for a qualified person to check all appliances/services before making a legal commitment. Whilst every attempt has been made to ensure the accuracy of the floorplan contained here, measurements of doors, windows, rooms and any other items are approximate and no responsibility is taken for any error, omission, or misstatement. This plan is for illustrative purposes only and should be used as such by any prospective purchaser. Photos may have been altered, enhanced or virtually staged for marketing purposes.
Location
Address
Baillie Crescent, Alford, AB33
City
Alford
Map
Legal Notice
Our comprehensive database is populated by our meticulous research and analysis of public data. MirrorRealEstate strives for accuracy and we make every effort to verify the information. However, MirrorRealEstate is not liable for the use or misuse of the site's information. The information displayed on MirrorRealEstate.com is for reference only.
Real Estate Broker
Compass Estates, Livingston
Brokerage
Compass Estates, Livingston
Profile Brokerage WebsiteTop Tags
Likes
0
Views
105
Related Homes
