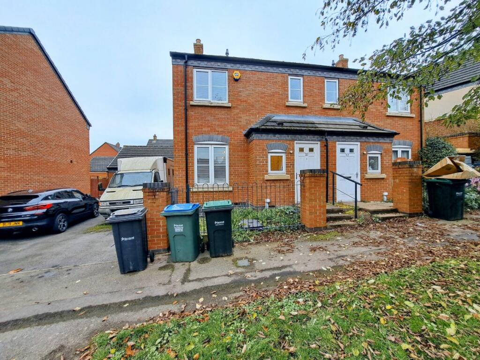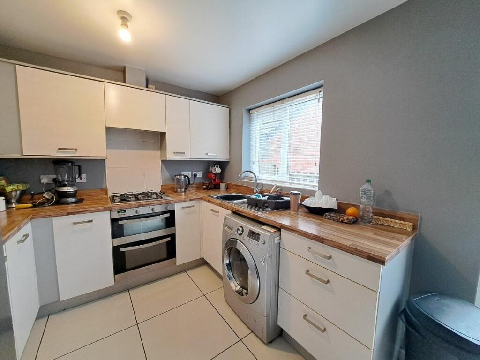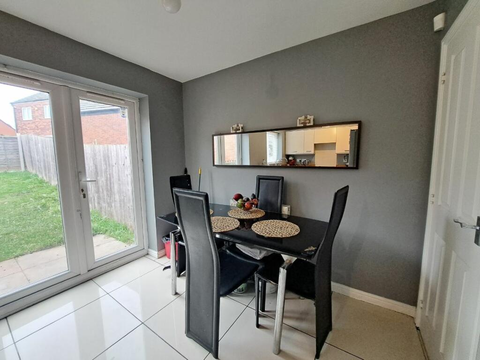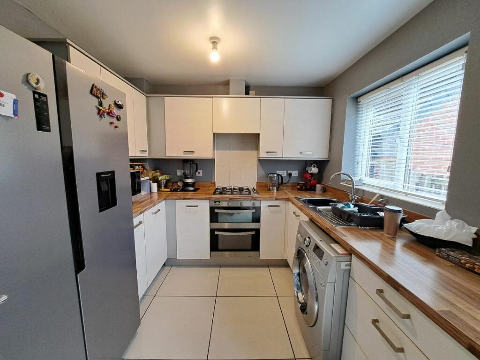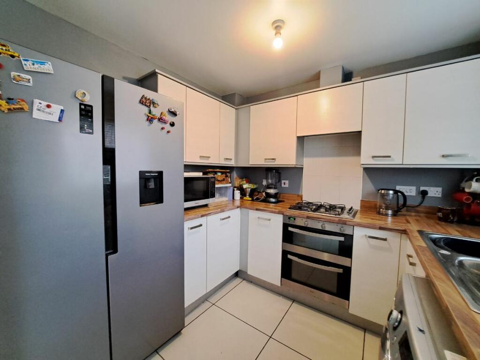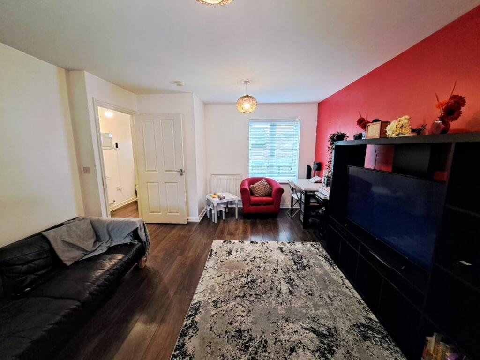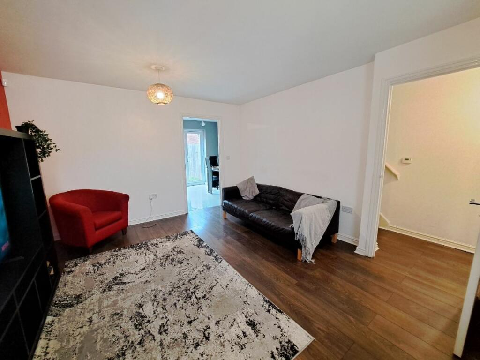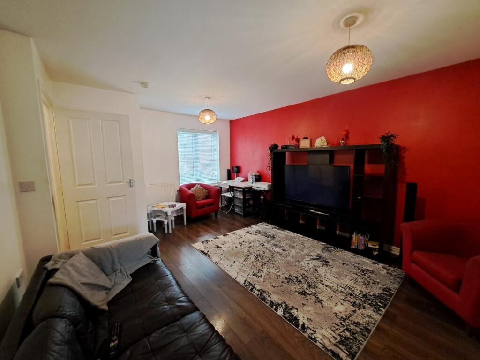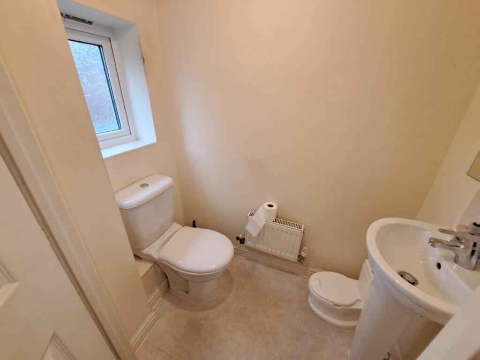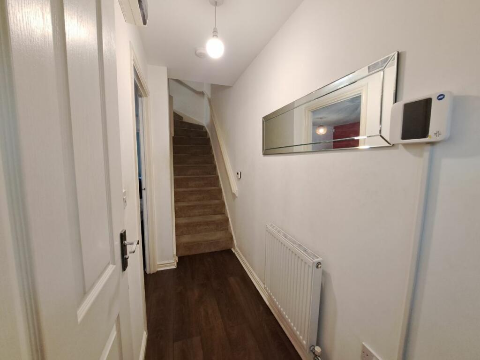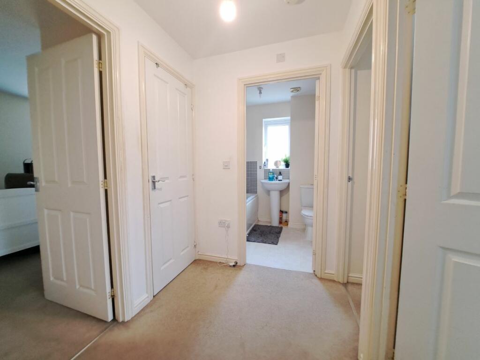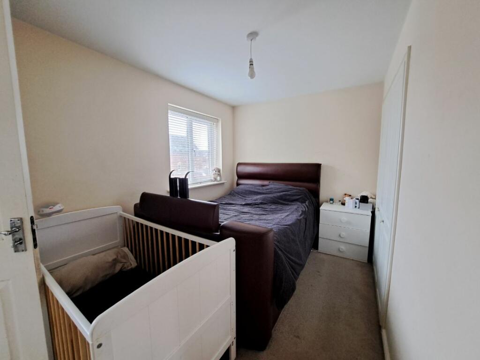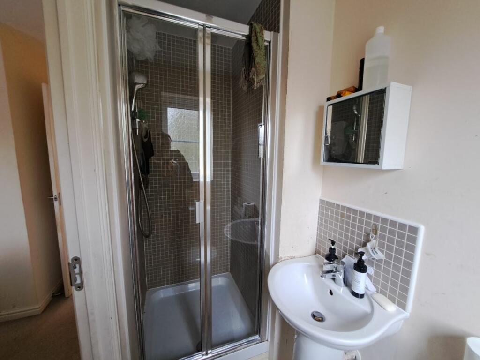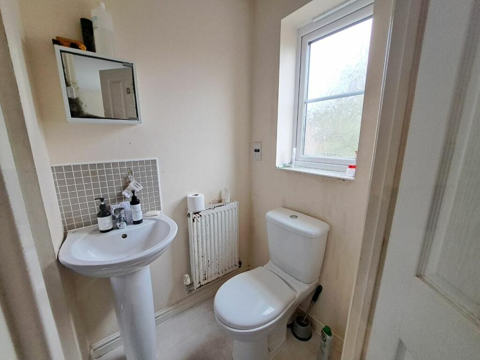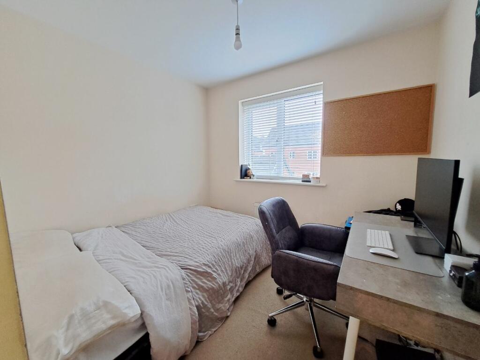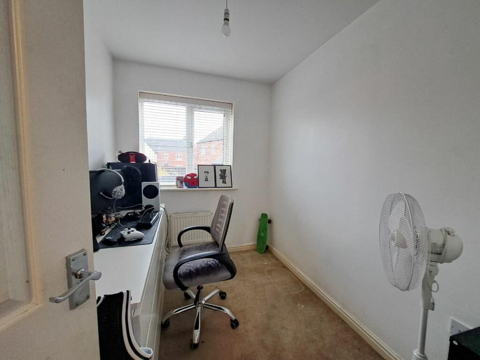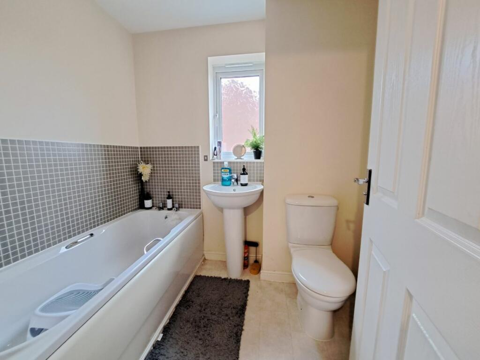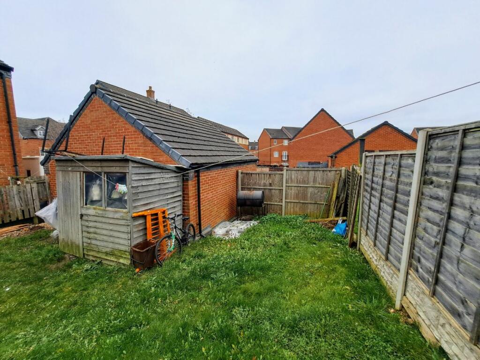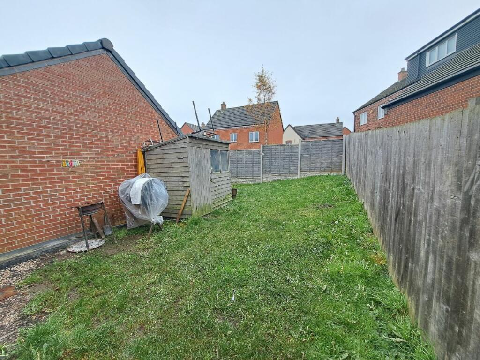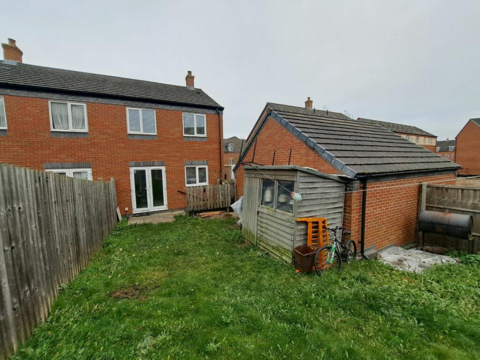Bainbridge Road, Smethwick
For Sale : GBP 275000
Details
Bed Rooms
3
Bath Rooms
2
Property Type
Semi-Detached
Description
Property Details: • Type: Semi-Detached • Tenure: N/A • Floor Area: N/A
Key Features: • Semi Detached Family Residence • Viewing Advised • Downstairs w.c. • Modern Dining Kitchen • Family Lounge • Three Bedrooms to the First Floor • Double Glazed, Gas Central Heated • Family Bathroom and Shower En-Suite • Driveway and Garage • Garden To Rear
Location: • Nearest Station: N/A • Distance to Station: N/A
Agent Information: • Address: 30 Newton Road Great Barr Birmingham B43 6BW
Full Description: This well-designed three-bedroom home offers practical living space and modern conveniences. The entrance hallway leads to a downstairs W.C. and a comfortable lounge. The contemporary fitted kitchen and dining room at the rear of the property provide a functional space for both dining and entertaining, with the added benefit of a storage/pantry area.Upstairs, the layout includes three bedrooms. The main bedroom features an en-suite shower room, while a family bathroom serves the other two bedrooms.Outside, the property includes a side driveway for convenient parking, a single garage, and a rear garden mainly laid to lawn, offering an adaptable outdoor space. This property provides an ideal setting for modern living, meeting the needs of everyday life.For families, a selection of schools is conveniently located nearby. For commuters, the property benefits from close proximity to several transport links, including Jewellery Quarter train station, The Hawthorns Midland Metro stop, Smethwick Galton Bridge train station, and Five Ways train station, all within a two-mile radius. These connections provide straightforward access to the city center and surrounding areas.Council Tax Band: C (Sandwell Council)Tenure: FreeholdHallFront door opens in the entrance hallway having ceiling light point, central heating radiator, laminate wood effect flooring, stairs rising to the first floor and doors to the lounge and w.c.Downstairs WC1.65m x 0.95mFitted with a low level flush w.c., wash hand basin, splashback tiling, ceiling light point, front aspect obscure double glazed window, and central heating radiator.Lounge4.92m x 3.74mHaving front aspect double glazed window, ceiling light point, central heating radiator, t.v. point, electric points and door through into the kitchen/dining.Kitchen/Dining Room4.69m x 2.63mFitted with a range of gloss finish wall and base mounted units with work surface above, inset stainless steel single drainer sink, splashback tiling to the main walls, integrated electric oven with gas hob and extractor hood, plumbing for a washing machine, useful understairs store/pantry. Two ceiling light points, tiled flooring, central heating radiator, rear aspect double glazed window and upvc double glazed doors opening out to the rear garden.First Floor LandingFrom the hallway, stairs rise to the first floor landing with ceiling light point, doors providing access to all bedrooms, bathroom and storage cupboard housing the central heating boiler.Bedroom One2.4m x 3.54mHaving front aspect double glazed window, ceiling light point, central heating radiator, electric points, built in wardrobes and with an additional overstairs storage cupboard and door to the en-suite.En-suite2.06m x 1.06mHaving shower cubicle, low level flush w.c, wash hand basin, splashback tiling, extractor, ceiling light point, central heating radiator and front aspect obscure double glazed window.Bedroom Two2.33m x 2.68mHaving rear aspect double glazed window, ceiling light point, central heating radiator and electric points.Bedroom Three2.64m x 1.93mHaving rear aspect double glazed window, ceiling light point, central heating radiator and electric points.Bathroom1.74m x 2.15mFitted with a white suite complete with panelled bath, low level flush w.c., wash hand basin, splashback tiling, extractor, ceiling light point and side aspect obscure double glazed window.OutsideHaving gardens to fore and rear with driveway to side allowing parking for up to two cars.The rear being mainly laid to lawn sweeping round to the rear of the garage, patio area, steps lead to the useful gated side access and being bound within by timber fencing.GarageHaving up and over metal door.TenureWe understand the property is freehold.BrochuresBrochure
Location
Address
Bainbridge Road, Smethwick
City
Bainbridge Road
Features And Finishes
Semi Detached Family Residence, Viewing Advised, Downstairs w.c., Modern Dining Kitchen, Family Lounge, Three Bedrooms to the First Floor, Double Glazed, Gas Central Heated, Family Bathroom and Shower En-Suite, Driveway and Garage, Garden To Rear
Legal Notice
Our comprehensive database is populated by our meticulous research and analysis of public data. MirrorRealEstate strives for accuracy and we make every effort to verify the information. However, MirrorRealEstate is not liable for the use or misuse of the site's information. The information displayed on MirrorRealEstate.com is for reference only.
Real Estate Broker
Just Move Estate Agents & Lettings, Great Barr
Brokerage
Just Move Estate Agents & Lettings, Great Barr
Profile Brokerage WebsiteTop Tags
Family Lounge Double Glazed Gas Central HeatedLikes
0
Views
40
Related Homes


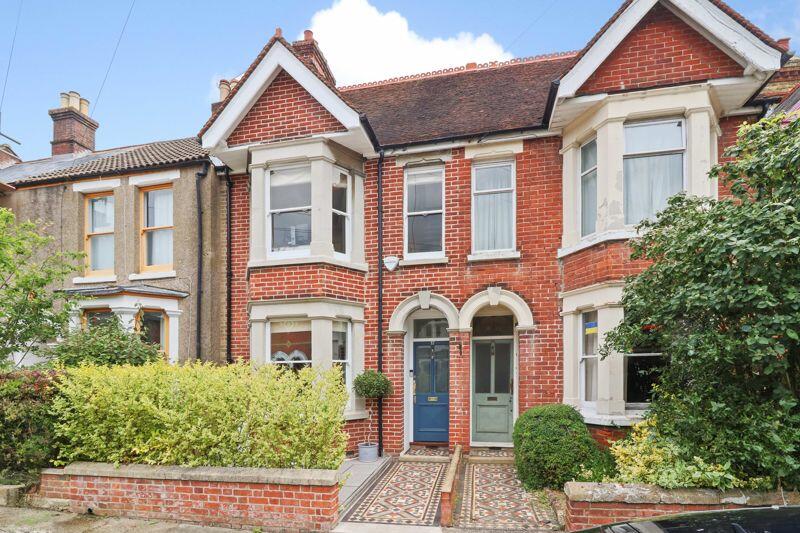


587 Bainbridge Street, Ocean Hill, NY, 11233 New York City NY US
For Sale: USD1,450,000

3398 Wayne Avenue C31, Bronx, NY, 10467 New York City NY US
For Sale: USD139,500

97 S Jackson St Unit 505, Seattle, King County, WA, 98104 Seattle WA US
For Sale: USD1,475,000

