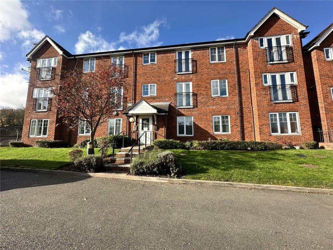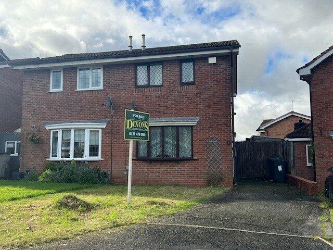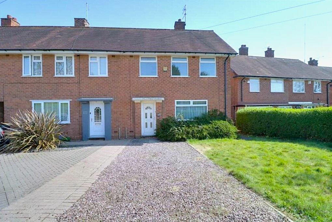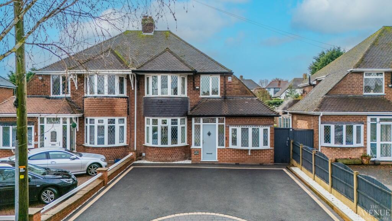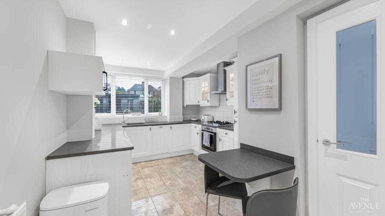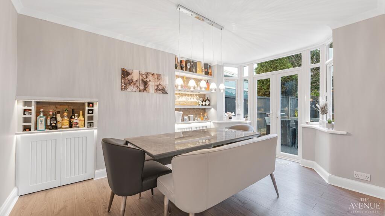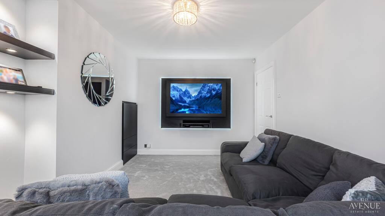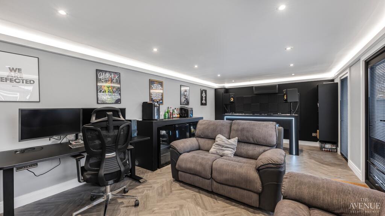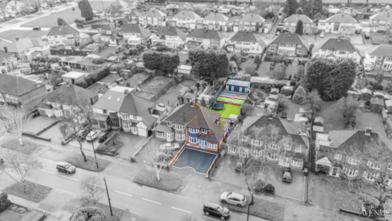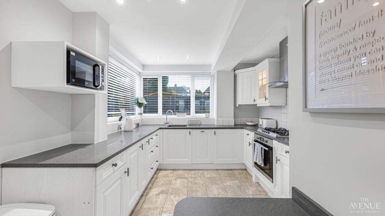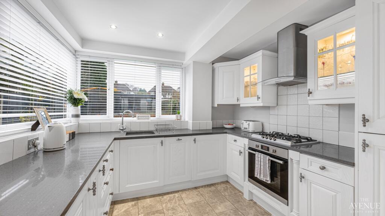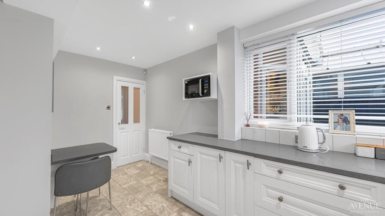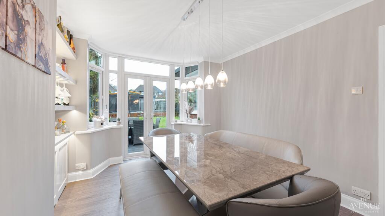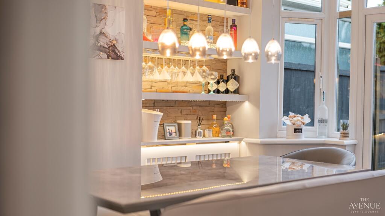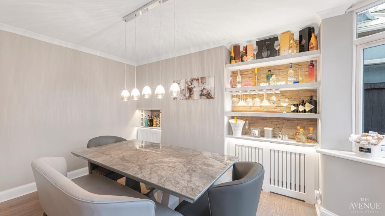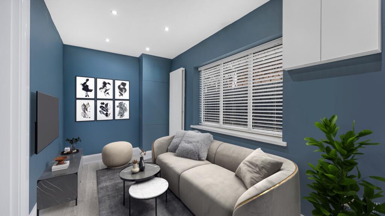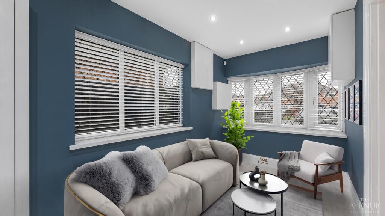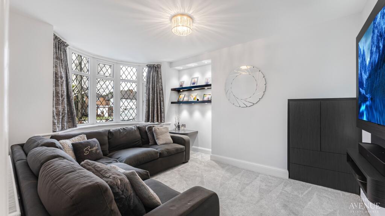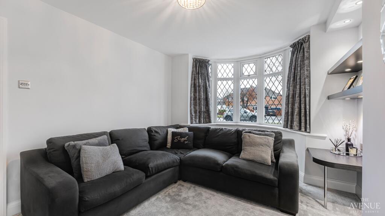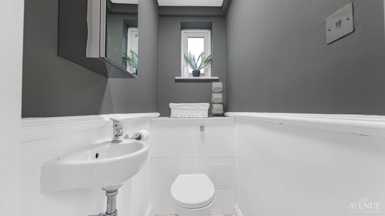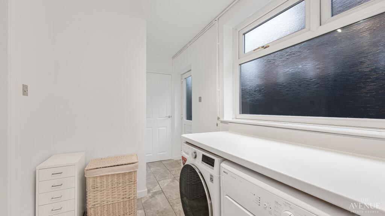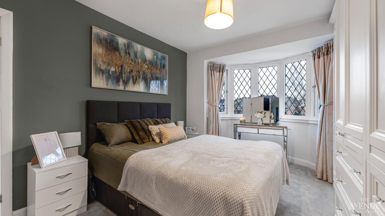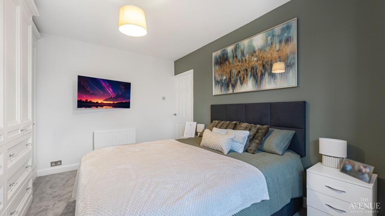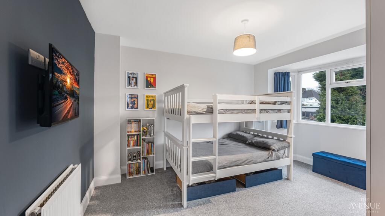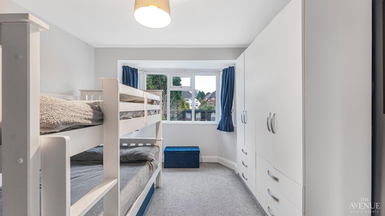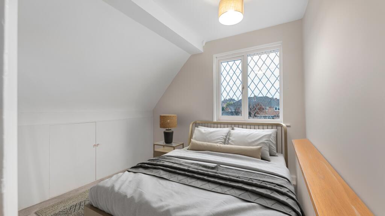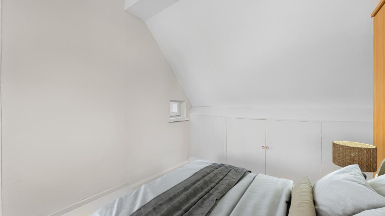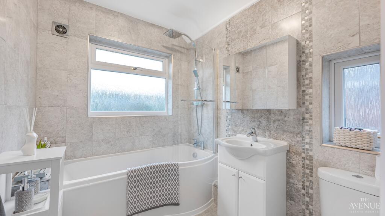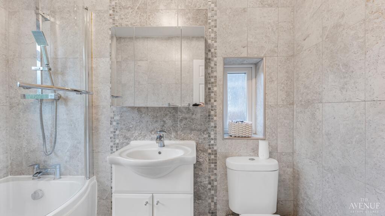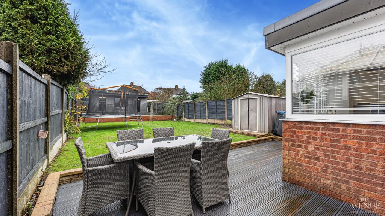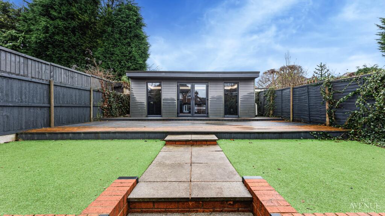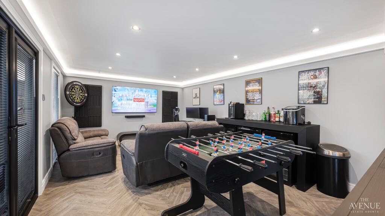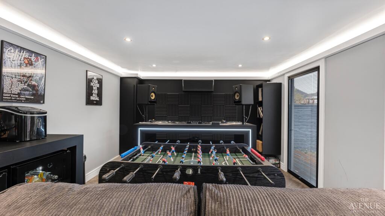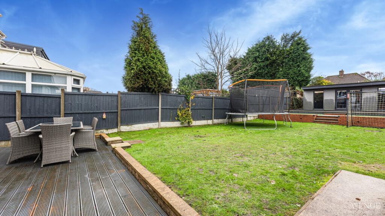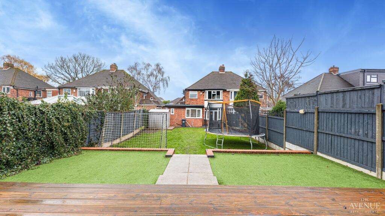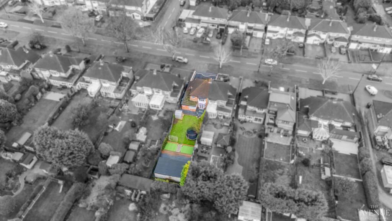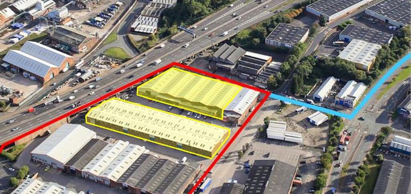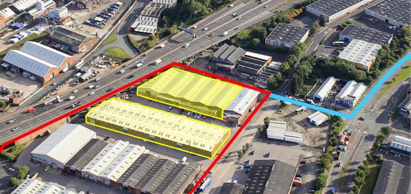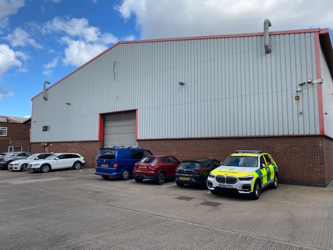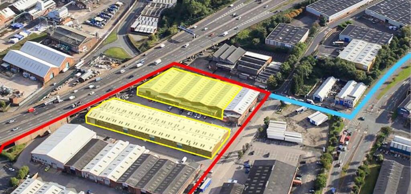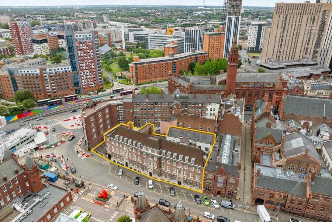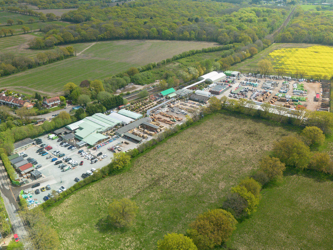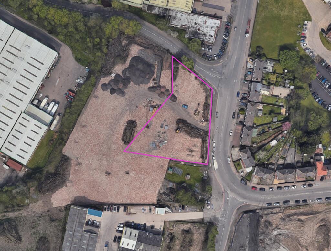Bakers Lane, Sutton Coldfield, West Midlands, B74
For Sale : GBP 425000
Details
Bed Rooms
3
Bath Rooms
1
Property Type
Semi-Detached
Description
Property Details: • Type: Semi-Detached • Tenure: N/A • Floor Area: N/A
Key Features: • Quote Reference: #JD02 • Prime location in B74, near Sutton Park and local amenities. • Walking distance to top-rated schools, including Lindens Primary and Streetly Academy. • Three versatile reception rooms, ideal for modern family living. • Spacious cream shaker-style kitchen with granite worktops and integrated appliances. • Three large double bedrooms, including a master with built-in wardrobes. • Utility room with storage, laundry space, and side access. • Sizeable outhouse with soundproofing, air conditioning, and full electrics. • Move-in-ready with a modern, stylish finish throughout. • Room to extend at the rear of the property for additional living space.
Location: • Nearest Station: N/A • Distance to Station: N/A
Agent Information: • Address: Office 5, 10 Burnett Road, Sutton Coldfield, B74 3LP
Full Description: At The Avenue Estate Agents, we are proud to present this beautifully renovated and redecorated family home situated on the sought-after Bakers Lane, B74. With a wealth of amenities on its doorstep, excellent school catchments, and plenty of potential for further development, this property is the perfect blend of style, space, and practicality.LocationThis home enjoys a prime location, just minutes from an array of local shops and amenities, including hairdressers, restaurants, pubs, nurseries, and veterinary services. The property is also less than a five-minute walk from the picturesque Sutton Park, offering a haven for outdoor enthusiasts. Families will appreciate the proximity to highly regarded schools, including Lindens Primary (a five-minute walk), Sutton Park Primary (five-minute drive), and the esteemed Streetly Academy (just five minutes on foot).First ImpressionsThe home welcomes you with a recently tarmacked driveway that comfortably accommodates approximately four vehicles. A gated side access leads to the rear garden. Enter through the composite front door into the spacious porch, which in turn leads to the main front door and a generously sized hallway.Ground FloorThe well-designed layout offers three versatile reception rooms, ideal for modern family living.Reception Room One: Situated to the right, this room was formerly a garage and has been converted into a bright and spacious area. With a large bay window to the front and a side window, this room is bathed in natural light. Currently used as a playroom, it could also serve as a home office or even a ground-floor bedroom if required.Reception Room Two: To the left of the hallway is the main lounge. This spacious room features brand-new carpet and a stunning bay window to the front. The cosy atmosphere is enhanced by a bespoke TV unit, complete with LED lighting and space for a 55” TV.Reception Room Three: Further along the hallway is the dining room, another beautifully redecorated space. With laminate hard flooring, a stylish media wall with LED-lit shelving, and French doors opening onto the rear garden’s decking area, this room is perfect for entertaining or family dining. Its proximity to the kitchen makes it ideal for mealtimes or could even serve as a second lounge.Kitchen and UtilityThe kitchen, located at the rear of the property, features a cream shaker-style design with granite worktops. A charming corner window ensures the space is filled with light, while the breakfast bar provides a cosy seating area. Integrated appliances include a dishwasher, fridge-freezer, oven, and four-ring gas hob. The tiled flooring is both practical and stylish.Adjoining the kitchen is a utility room, offering additional storage, space for a washing machine and tumble dryer, and a side access door leading to the garden. Off the utility is a recently redecorated downstairs W.C, adding further convenience.First FloorA brand-new carpet runs up the stairs and across the landing, extending into all three bedrooms.Master Bedroom: This spacious double bedroom has been fully modernised and features built-in wardrobes spanning the length of the room, offering ample storage. There is plenty of space for a super-king bed, dressing table, and additional furniture.Bedroom Two: Overlooking the rear garden, this large double bedroom boasts a bay window and enough space for a super-king-sized bed and additional storage options.Bedroom Three: Another double room located at the front of the property, with built-in storage and space for a double bed.The family bathroom has been beautifully finished with floor-to-ceiling tiling. It includes a bathtub with a rain head shower and a hand-held shower attachment, a W.C., a vanity unit with a sink, a mirrored storage cupboard, and a stainless-steel handrail.The loft is semi-boarded with a fitted ladder and lighting, providing excellent additional storage space.Garden and OuthouseThe rear garden is a true highlight of the property, beginning with a large decking area perfect for al fresco dining. This leads to an expansive lawned area, followed by an AstroTurf section, and finishing with a second decked area. At the top of the garden is the pièce de résistance.The outhouse is currently used as a games room and bar, complete with soundproof plasterboard, anthracite grey patio doors, and floor-to-ceiling windows. Inside, the space has brand-new flooring, full electrics, network connectivity, and an air-conditioning unit that provides both heating and cooling. This versatile space could be transformed into a gym, home office, or even an annex.Potential for ExtensionWhile this home is beautifully presented and ready to move into, it also offers excellent potential for further development. The current layout allows for the kitchen and dining room to be combined into a stunning open-plan space, while still retaining two additional reception rooms. There is also scope to extend to the rear, providing even more living space.This exceptional property on Bakers Lane truly has it all: a sought-after location, a stunning interior that has been fully renovated, and an abundance of space both inside and out. With three versatile reception rooms, three spacious double bedrooms, a superbly landscaped garden, and even a fully equipped outhouse, this home is perfectly suited for modern family living. Add to this the exciting potential for further extension and the convenience of being within walking distance of outstanding schools and local amenities, and it’s clear that this home offers an unparalleled lifestyle opportunity. Don’t miss your chance to secure this beautiful, move-in-ready property—contact The Avenue Estate Agents today to arrange your viewing.For more information or to arrange a viewing, contact The Avenue Estate Agents today.Disclaimer - Important Notice - Every care has been taken with the preparation of these particulars, but complete accuracy cannot be guaranteed. If there is any point which is of particular interest to you, please obtain professional confirmation. Alternatively, we will be pleased to check the information for you. These particulars do not constitute a contract or part of a contract. All measurements quoted are approximate. Photographs are reproduced for general information and it cannot be inferred that any item shown is included in the sale.
Location
Address
Bakers Lane, Sutton Coldfield, West Midlands, B74
City
West Midlands
Features And Finishes
Quote Reference: #JD02, Prime location in B74, near Sutton Park and local amenities., Walking distance to top-rated schools, including Lindens Primary and Streetly Academy., Three versatile reception rooms, ideal for modern family living., Spacious cream shaker-style kitchen with granite worktops and integrated appliances., Three large double bedrooms, including a master with built-in wardrobes., Utility room with storage, laundry space, and side access., Sizeable outhouse with soundproofing, air conditioning, and full electrics., Move-in-ready with a modern, stylish finish throughout., Room to extend at the rear of the property for additional living space.
Legal Notice
Our comprehensive database is populated by our meticulous research and analysis of public data. MirrorRealEstate strives for accuracy and we make every effort to verify the information. However, MirrorRealEstate is not liable for the use or misuse of the site's information. The information displayed on MirrorRealEstate.com is for reference only.
Real Estate Broker
The Avenue, Covering National
Brokerage
The Avenue, Covering National
Profile Brokerage WebsiteTop Tags
Likes
0
Views
74
Related Homes
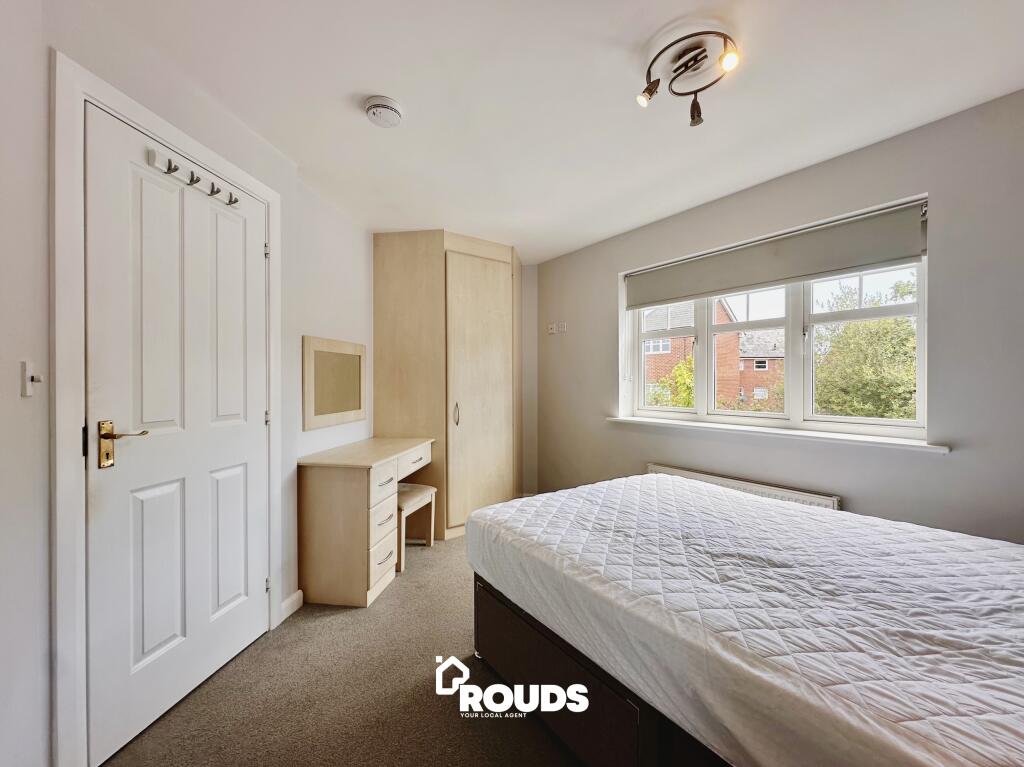
Navigators Road, Acocks Green, Birmingham, West Midlands
For Rent: GBP600/month
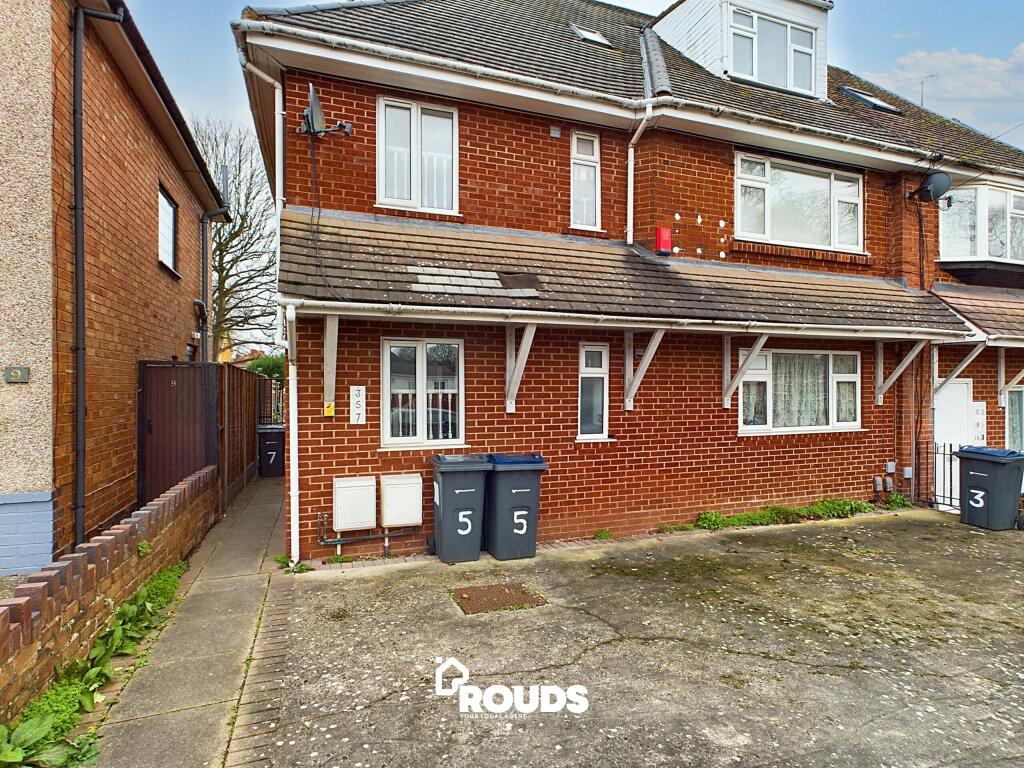
Charlbury Crescent, Little Bromwich, Birmingham, West Midlands,
For Rent: GBP750/month
