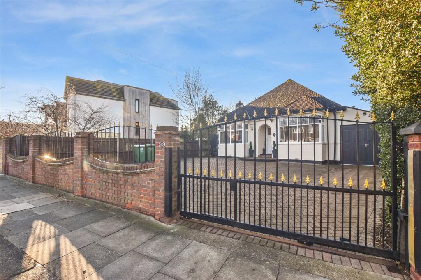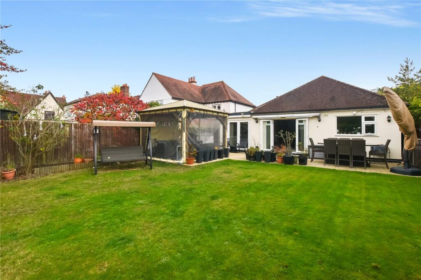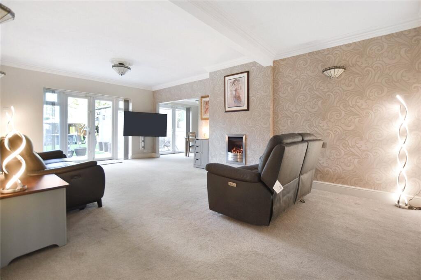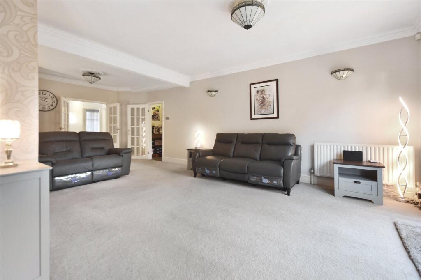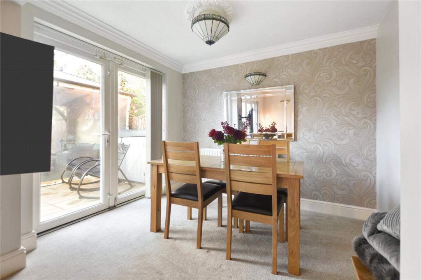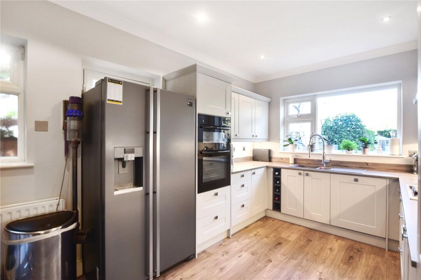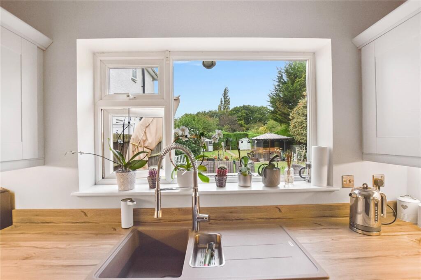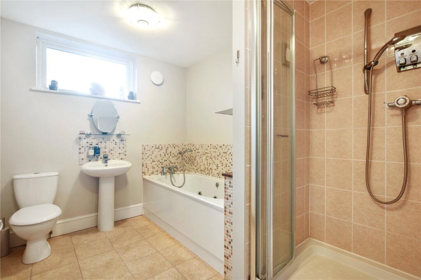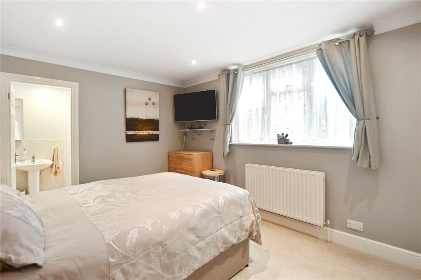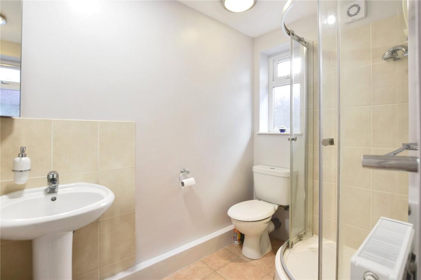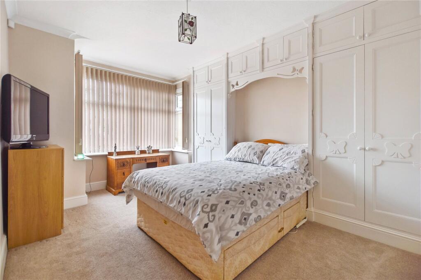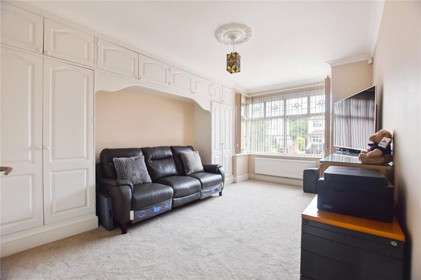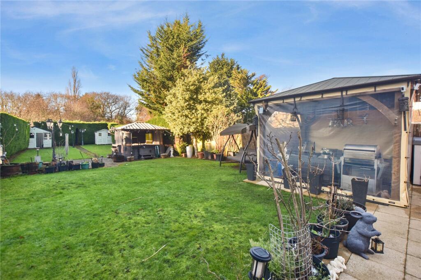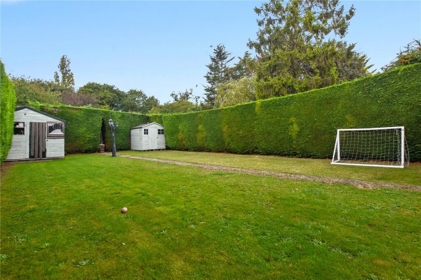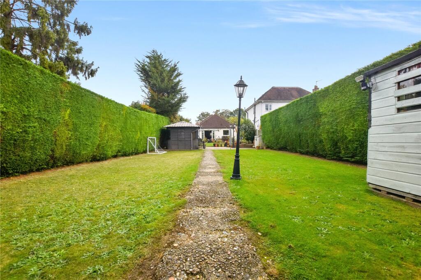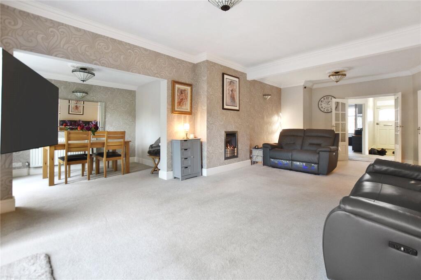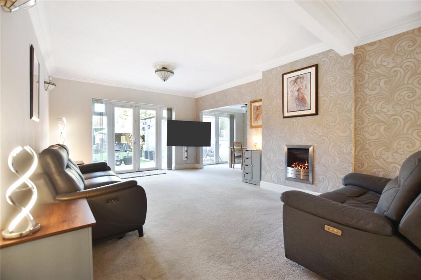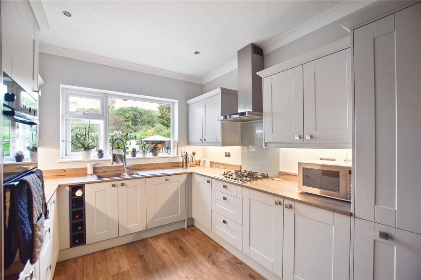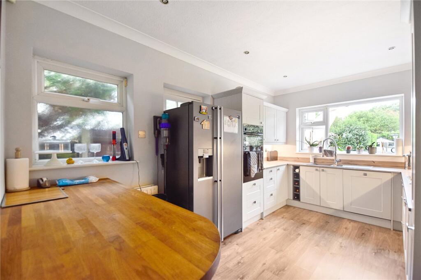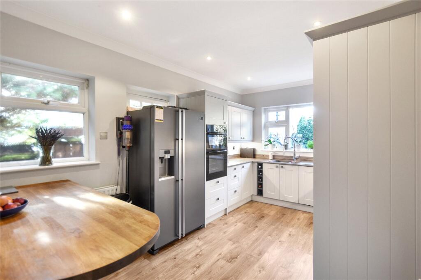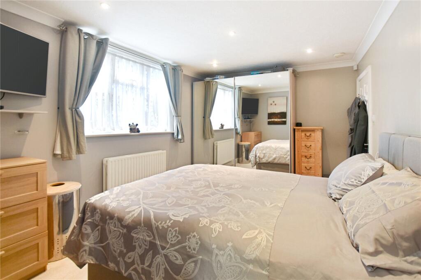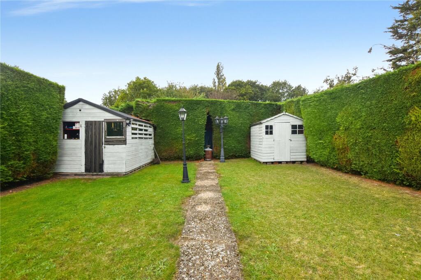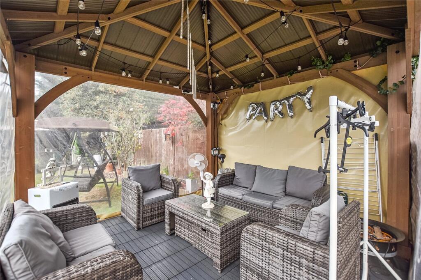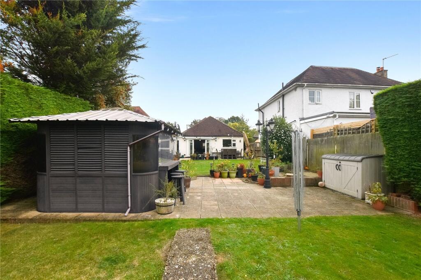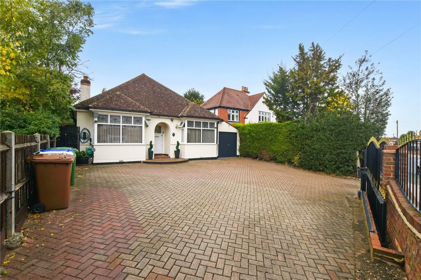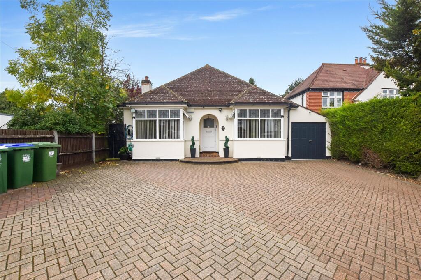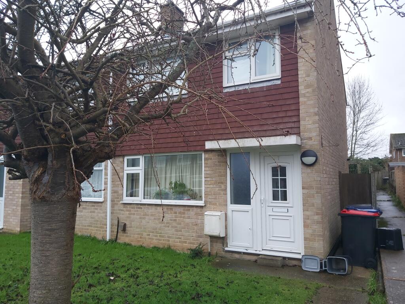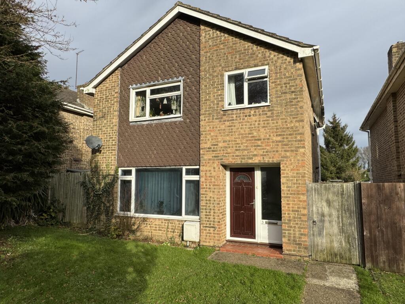Baldwyns Park, Bexley, Kent, DA5
For Sale : GBP 729950
Details
Bed Rooms
3
Bath Rooms
2
Property Type
Bungalow
Description
Property Details: • Type: Bungalow • Tenure: N/A • Floor Area: N/A
Key Features: • 3 Double Bedrooms • Ensuite Shower Room • 120ft. Rear Garden • Gated Driveway • Garage • Modern Kitchen • Large Through-Lounge • Potential to Convert Loft (STPP)
Location: • Nearest Station: N/A • Distance to Station: N/A
Agent Information: • Address: 77 Bexley High Street, Bexley, DA5 1JX
Full Description: Located on a desirable road in Bexley and enjoying a 120ft garden (approx.) is this well presented and spacious 3 double bedroom detached bungalow that further benefits from a gated driveway.Key TermsBexley Village is the heart of the local community and the pretty High Street has resisted turning into another cloned shopping destination. You’ll find independent stores, family-run businesses, pubs, restaurants and the mainline train station. Bexley is also home to two of the borough’s grammars and some respected primary schools for families. Hall Place is Bexley Village's most notable attraction. This Grade 1 listed Tudor mansion hosts regular events, and has its own café and neighbouring restaurant.Entrance HallDoor to front. Storage cupboard. Radiator. Carpet.Through LoungeDouble glazed patio doors to rear. Double glazed window to rear. Radiator x3. Carpet.KitchenDouble glazed window to rear overlooking garden. Double glazed window to side. door to side. Range of wall and base units with work surface over. Composite sink and drainer with mixer tap. Double oven. Gas hob with extractor over. Vinyl flooring.Utility RoomDouble glazed window to side. Base units. Stainless steel sink and drainer. Plumbed for washing machine and tumble dryer. Vinyl flooring.Bedroom 1Double glazed window to side. Radiator. Carpet.Ensuite Shower RoomDouble glazed window to side. Shower cubicle. Low level WC. Pedestal sink. Radiator. Tiled floor.Bedroom 2Double glazed bay window to front aspect. Built in wardrobes. Radiator. Carpet.Bedroom 3Double glazed bay window to front aspect. Built in wardrobes. Radiator. Carpet.BathroomDouble glazed window to side. Shower cubicle. Panelled jacuzzi bath with shower over. Low level WC. Pedestal sink. Radiator. Tiled floor and locally tiled walls.Rear Garden36.58m (approx.) - Mainly laid to lawn. 2 patio areas. Pergola. 2 sheds to rear. Feature lamp post x3. Hedges in borders. Variety of trees. Side access to both sides.Off Road ParkingBrick paved driveway providing parking for several vehicles with electronically operated gates.GarageSingle garage with power and lighting. Double side-hinged doors.BrochuresParticulars
Location
Address
Baldwyns Park, Bexley, Kent, DA5
City
Kent
Features And Finishes
3 Double Bedrooms, Ensuite Shower Room, 120ft. Rear Garden, Gated Driveway, Garage, Modern Kitchen, Large Through-Lounge, Potential to Convert Loft (STPP)
Legal Notice
Our comprehensive database is populated by our meticulous research and analysis of public data. MirrorRealEstate strives for accuracy and we make every effort to verify the information. However, MirrorRealEstate is not liable for the use or misuse of the site's information. The information displayed on MirrorRealEstate.com is for reference only.
Real Estate Broker
Robinson Jackson, Bexley
Brokerage
Robinson Jackson, Bexley
Profile Brokerage WebsiteTop Tags
3 double bedrooms ensuite shower room 120ft rear garden gated drivewayLikes
0
Views
10
Related Homes






Miramont de Guyenne, Lot et Garonne, Nouvelle-Aquitaine, France
For Sale: EUR286,200


