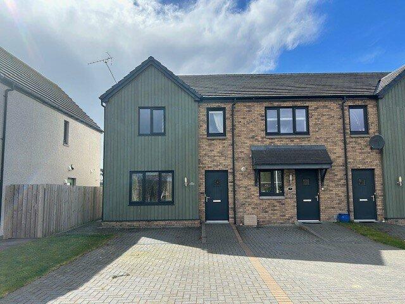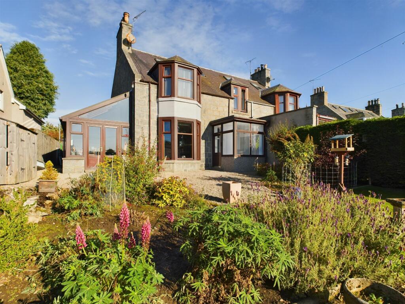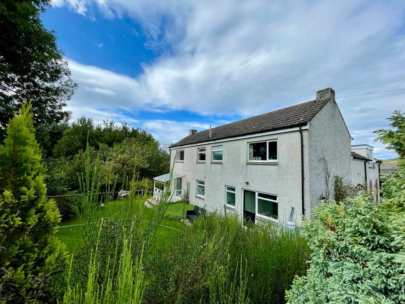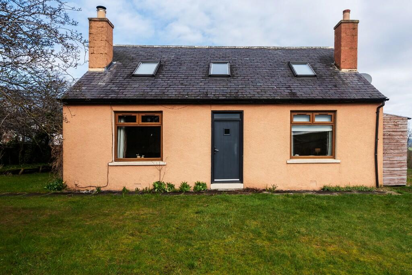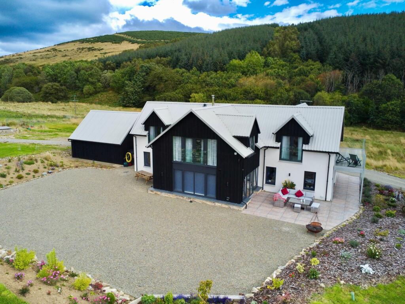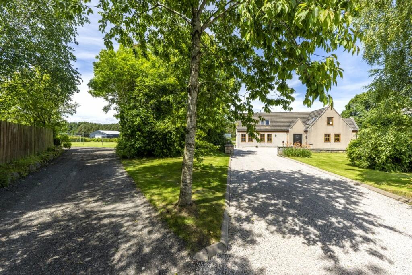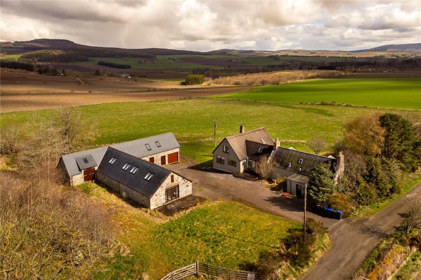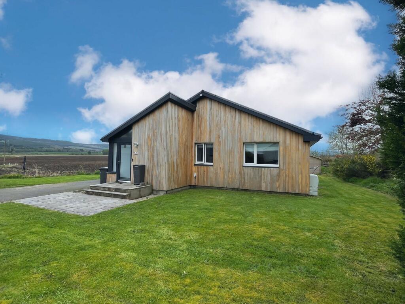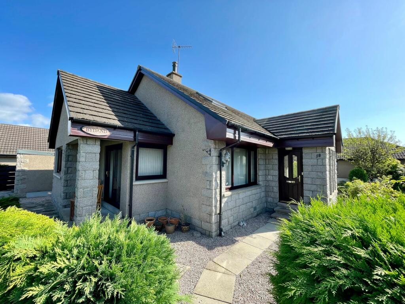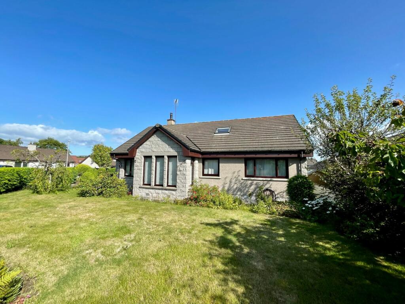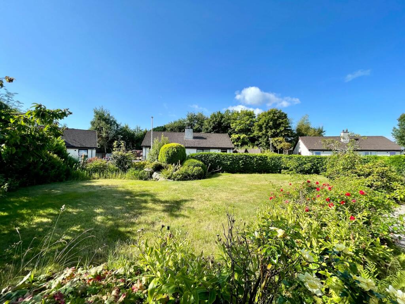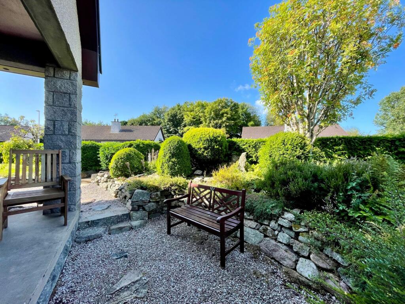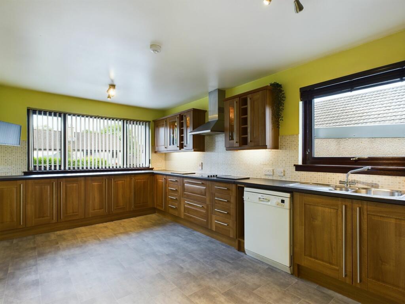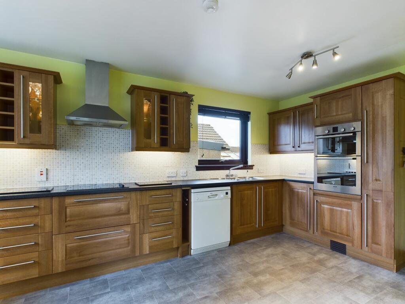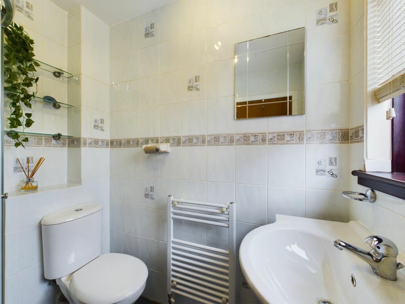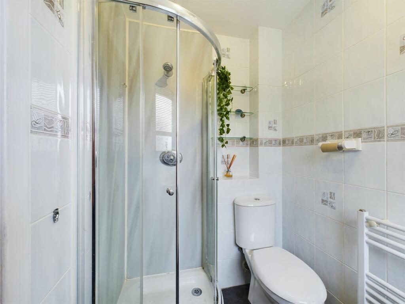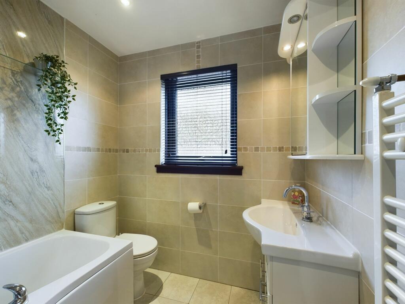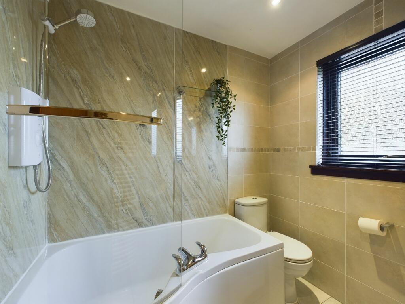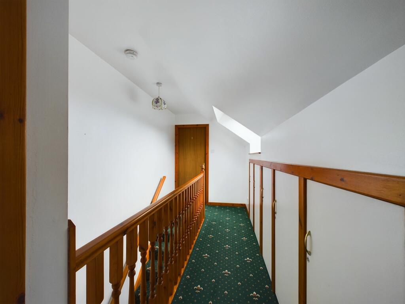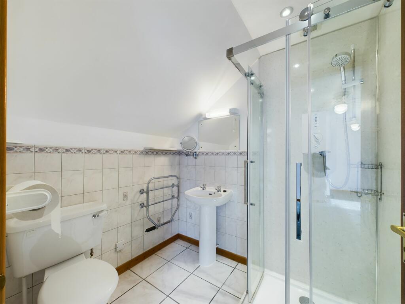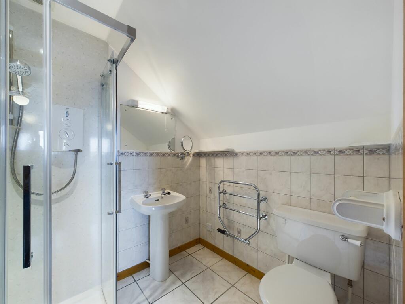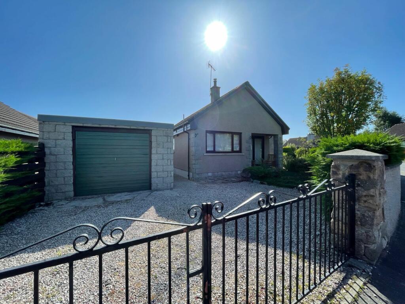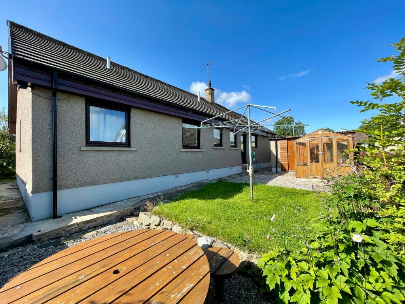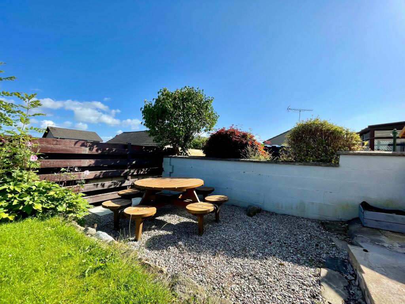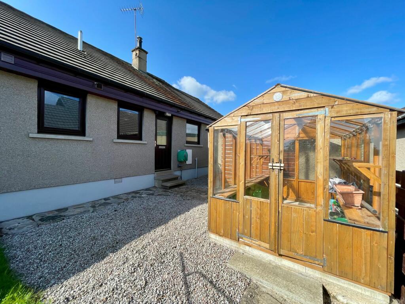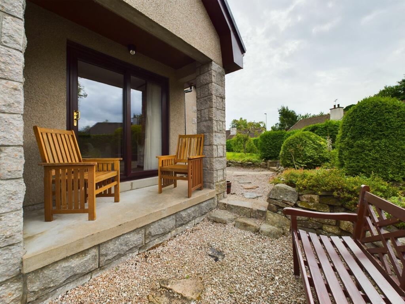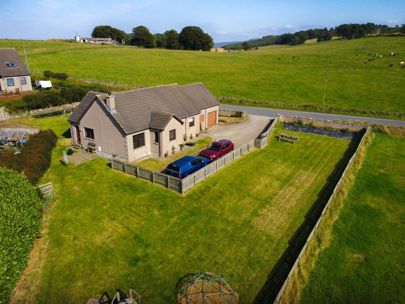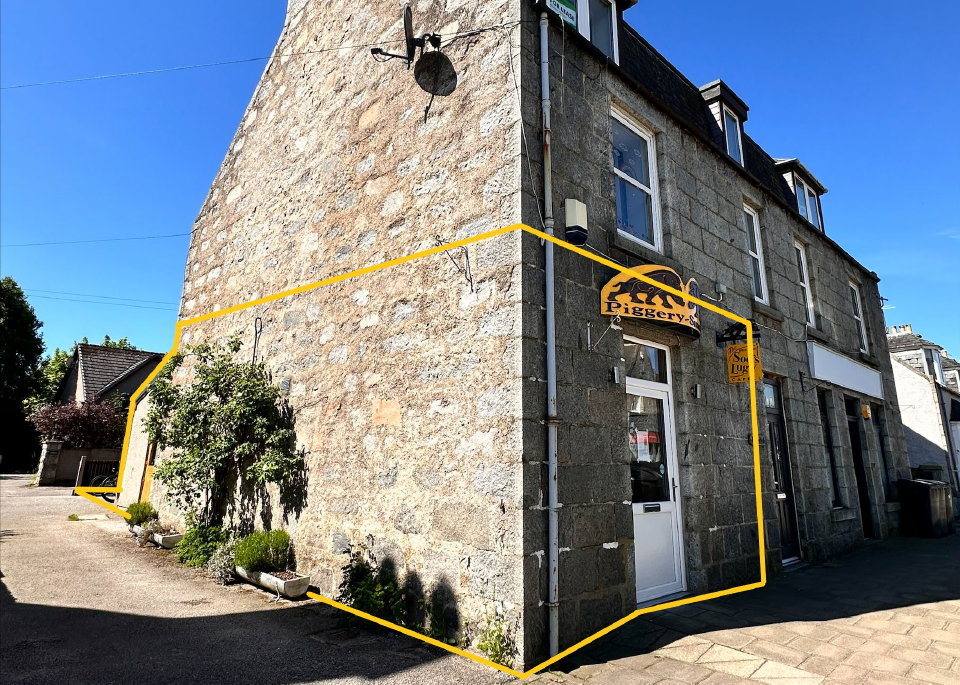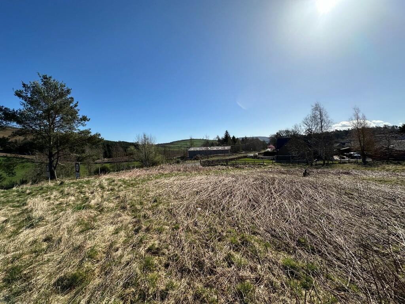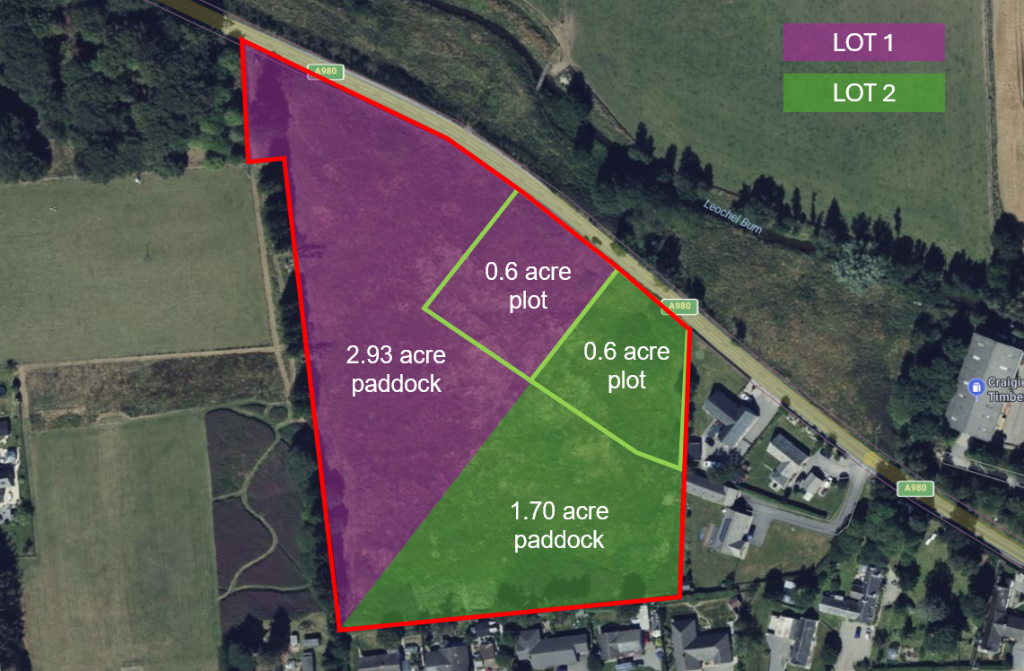Balfour Road, Alford, AB33
For Sale : GBP 310000
Details
Bed Rooms
6
Bath Rooms
4
Property Type
Detached Bungalow
Description
We are delighted to offer to the market this 5/6 bedroom detached property in the very popular village of Alford. Previously a much loved family home and latterly a bed and breakfast, it’s very spacious and versatile accommodation offers any prospective buyer a great deal of options. This former bungalow with loft conversion is in very good order and benefits from electric heating, double glazing and wood burning stove and provides ample accommodation on the lower level so would be perfect for the older generation looking to move into the village but equally would make a super family home. It could also offer the potential to generate income from self contained letting accommodation if required. It occupies a generous plot and enjoys a great deal of privacy. We highly recommend viewing of this one to fully appreciate what it has to offer.AccommodationEntrance porch, hall, lounge, dining kitchen, utility room, master bedroom with en-suite, two further bedrooms with en-suite, two further bedrooms and family bathroom.EPC Rating: DEntrance Porch2.97m x 1.71mA welcoming and bright entrance, this is a super area for soft seating to enjoy the morning sun, glazed door to the main hallway and ceramic floor tiles.HallwayFully carpeted hallway and staircase leading to the two upper bedrooms. There is a lockable door leading to a further hallway making it possible to create separate private accommodation if required. The double cupboard provides excellent storage and the space is freshly decorated.Lounge5.8m x 4.65mThe spacious and bright lounge benefits from dual aspect South facing windows and sliding patio doors to a delightful covered terrace and seating area. The focal point in this room has to be the large wood burning stove set in a feature stone chimney breast with display shelving to the side. Wall mounted TV point and the room is fully carpeted, glazed door leading to the kitchen area.Kitchen/Diner5.34m x 3.11mA superb kitchen that is fitted with a vast range of wall and base units in a walnut shaker style with granite effect work surfaces, stainless steel sink and drainer. Other features include mosaic splash back tiling, under unit lighting and fitted wine racks. Integrated appliances include a double eye level oven, ceramic hob, stainless steel chimney style extraction hood, fridge and freezer. There is space for a free standing dish washer and a table and chairs for every day dining. The dual aspect windows allow the natural daylight to stream in and the floor is finished in a quality tile effect vinyl.Utility room3.11m x 2.33mSituated next to the kitchen and with access to the rear garden is this spacious utility room, with housing and plumbing for a washing and an additional electrical appliance. There is also a fitted shelved airing cupboard and the vinyl flooring continues from the kitchen.Bedroom 13.56m x 3.39mA spacious double room at the front of the property with a large South facing window overlooking the front garden. It benefits from a fitted wardrobe with solid sliding doors and a recessed area for display furniture, or dressing table. The room is decorated in pale shade of blue and fully carpeted.En Suite 11.96m x 1.45mFitted with a corner cubicle and a mains shower finished with a modern wet wall, white vanity unit housing the wash hand basin and WC. White ladder style heated rail, glass shelving and finished in white ceramic tiling with a complementary floor tile.Bedroom 23.1m x 2.17mSituated at the rear is another double bedroom with views of the garden, fitted with a wardrobe and solid sliding doors, neutral decor and fully carpeted.Bedroom 33.12m x 2.47mAnother double room on the ground floor, this light and airy room also has views of the rear garden, neutral decor and fully carpeted.Bedroom 42.93m x 2.78mThis further bedroom would make a great dining room or work from home office and has a shelved fitted cupboard for storage. Decorated neutrally and the green carpet continues from the hallway.Bathroom2.11m x 1.94mA well appointed family bathroom with P shaped bath and a mains shower over with curved glass screen, wall and base vanity unit housing the wash hand basin and providing product storage lighting and a mirror. Finished in wall and floor tiling along with marbled aqua panel.LandingA light and airy fully carpeted landing with a Velux window and four low level fitted cupboards giving access to two further double bedrooms with facilities.Bedroom 55.58m x 3.96mA very spacious double bedroom on the upper floor with Velux providing ample natural daylight. There are 4 low level fitted cupboards and ample space for additional furniture and soft seating. There is also a door to the loft giving you excellent storage space. It is freshly decorated in white with a fully fitted carpet.En Suite 52.05m x 1.76mWell appointed en suite with a corner cubicle lined with modern wet wall and offering a mains shower, wash hand basin and a WC. There is a chrome heated towel rail, shelving it is finished in wall and floor ceramic tiling.Bedroom 63.96m x 3.3mThe last of the upper sleeping accommodation is another spacious double bedroom which enjoys views over Alford towards Bennachie. This light and airy room has four low level fitted cupboards, ample space for free standing furniture and neutral decor.En Suite 62.06m x 1.77mAnother well finished en suite with a corner cubicle finished with wet wall and offering a mains shower, wash hand basin and WC. There is a chrome heated towel rail, wall mounted mirror, light and display glass shelf. Finished off with contrasting wall and floor tiling.GarageSingle garage with an up and over door, power, light and access door to the rear garden.GardenA well established front garden made very private by the hedging and offering a mature lawn that is complimented with perennials and shrubs. There is a small paved secluded seating area with sliding doors to the lounge perfect for relaxing and enjoying a morning cuppa or refreshment on a summer evening. There is full access around the property and the rear garden has an another area of lawn and gravel seating space. For those keen gardeners there is a timber green house, outside tap and access to the utility room from here.DisclaimerThese particulars do not constitute any part of an offer or contract. All statements contained therein, while believed to be correct, are not guaranteed. All measurements are approximate. Intending purchasers must satisfy themselves by inspection or otherwise, as to the accuracy of each of the statements contained in these particulars.
Location
Address
Balfour Road, Alford, AB33
City
Alford
Map
Features And Finishes
Business potential
Legal Notice
Our comprehensive database is populated by our meticulous research and analysis of public data. MirrorRealEstate strives for accuracy and we make every effort to verify the information. However, MirrorRealEstate is not liable for the use or misuse of the site's information. The information displayed on MirrorRealEstate.com is for reference only.
Real Estate Broker
Remax City & Shire Aberdeen, Aberdeen
Brokerage
Remax City & Shire Aberdeen, Aberdeen
Profile Brokerage WebsiteTop Tags
super family home bed and breakfast generous plot bright entranceLikes
0
Views
80
Related Homes
