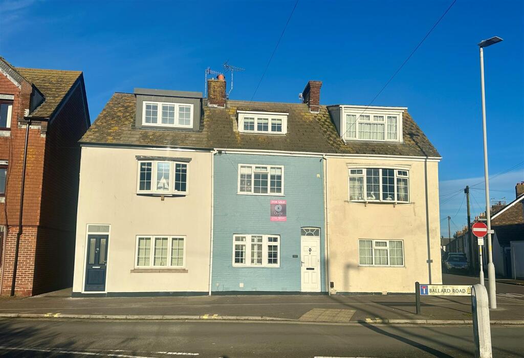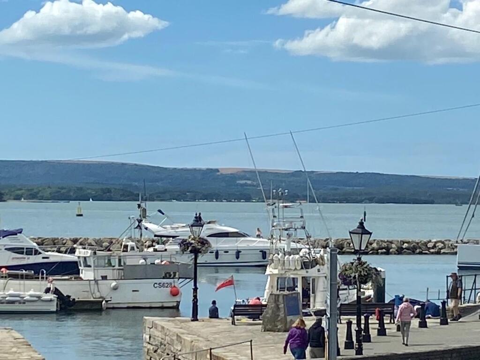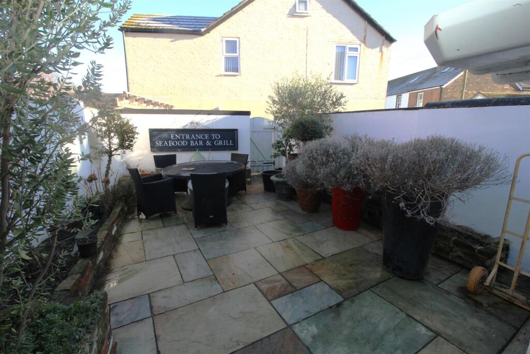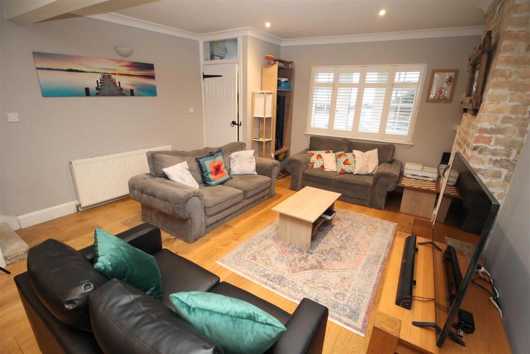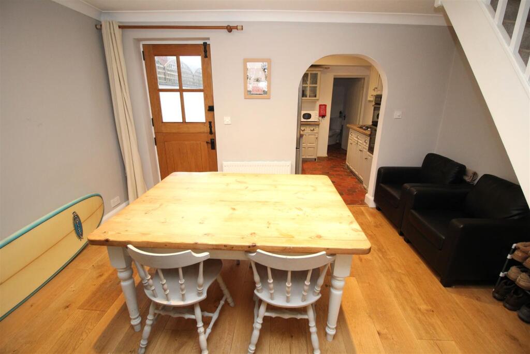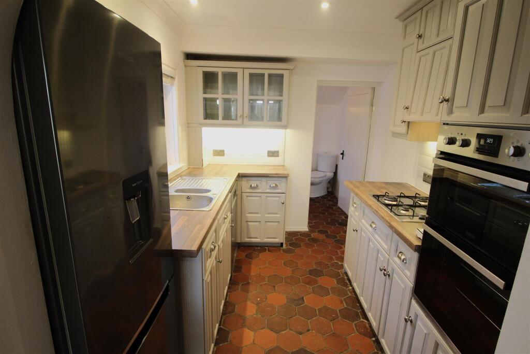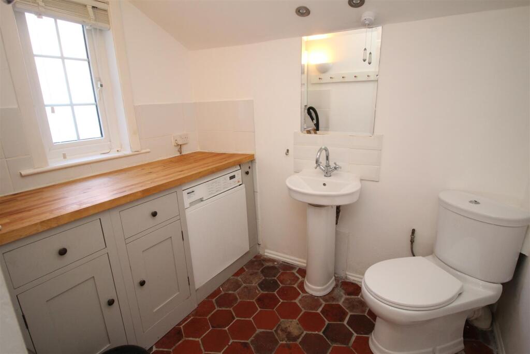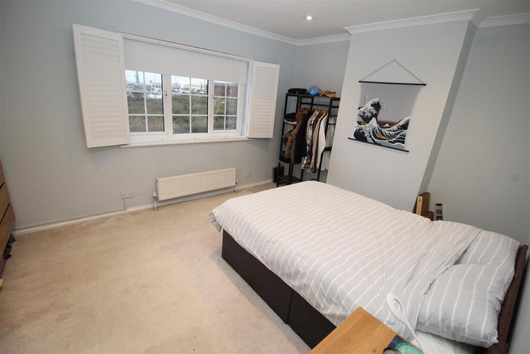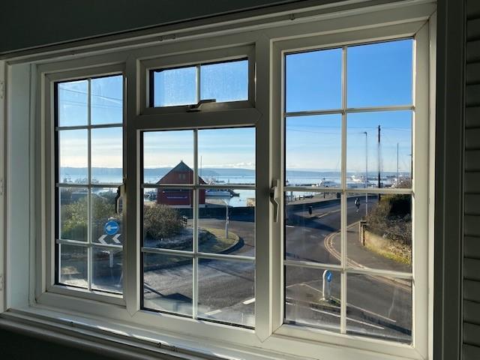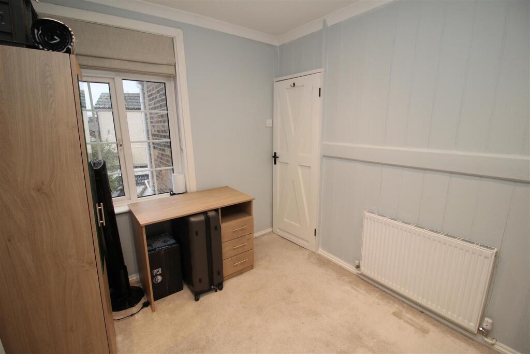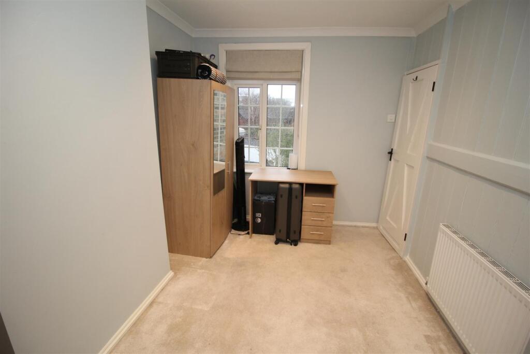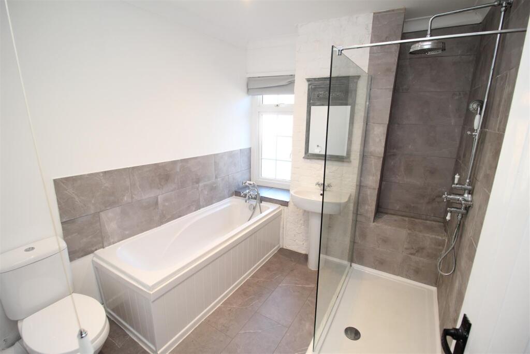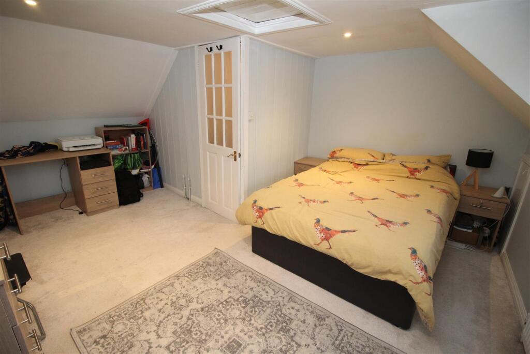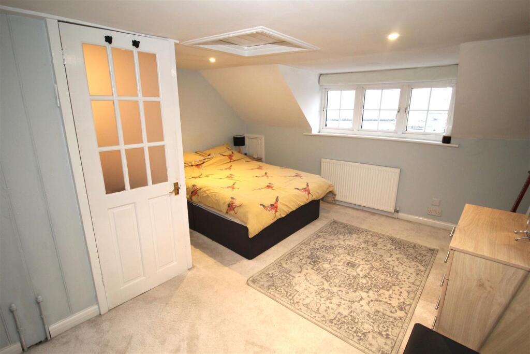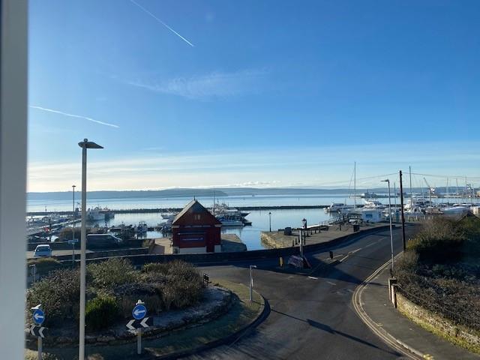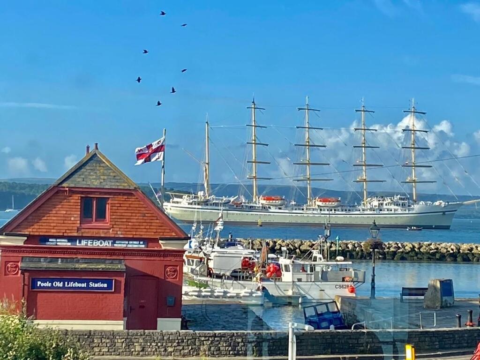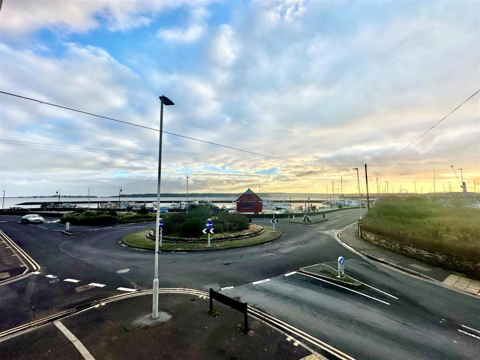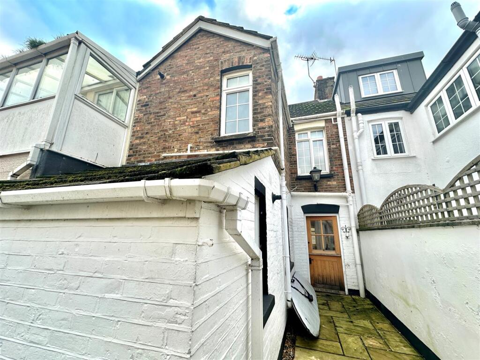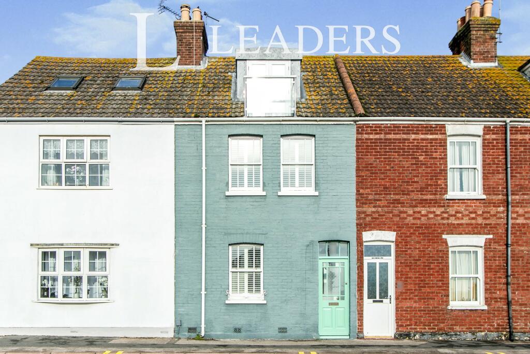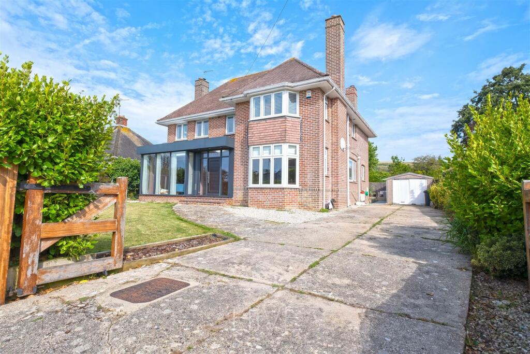Ballard Road, Poole
For Sale : GBP 464950
Details
Bed Rooms
3
Bath Rooms
1
Property Type
Cottage
Description
Property Details: • Type: Cottage • Tenure: N/A • Floor Area: N/A
Key Features: • Charming Mid Terraced Character Cottage • Waterfront views of Poole Quay • Three storeys • Three Double Bedrooms • Downstairs utility Room / WC • Enclosed Rear Garden Terrace • GCH and UPVC double glazing • EPC Rating D • Council Tax Band D • No Onward Chain
Location: • Nearest Station: N/A • Distance to Station: N/A
Agent Information: • Address: Orchard Plaza, 41 High Street, Poole, BH15 1EG
Full Description: A charming character three bedroom three storey cottage, located right on Poole Quay with glorious waterside views.Entrance into the large open plan living and dining area with exposed brick feature fireplace. Separate modern fitted kitchen to the rear of the property leading on to a separate utility space /WC Side door to the rear courtyard accesses the enclosed rear garden terrace.Stairs up to the first floor approach bedrooms 2 & 3 and the family bathroom, with bed 2 being a generously sized double bedroom boasting breath-taking views of the quay side, and bedroom 3 overlooking the rear garden terrace . The top floor presents the master bedroom, also of generous proportion with stunning front facing waterside views. On street parking.Entrance Porch - 1.06 x .87 (3'5" x .285'5") - UPVC front door into the porch, Inner door into living room. Tiled Floor, ceiling light.Living Room/Diner - 7.09 x 4.17 (23'3" x 13'8") - A charming characterful front aspect open plan living room / diner with quay front views & plantation shutters. Feature brick walled fireplace, built-in corner shelving & wood panelled flooring, with a partially glazed wooden stable door leading out to the rear garden terrace. Archway access leads into the kitchen & utility room, with stairs to the first floor.Kitchen - 2.89 x 1.80 (9'5" x 5'10" ) - A side aspect galley style kitchen with a comprehensive range of wall cupboard and base units with contrasting work surfaces and tiled splashback. Side aspect UPVC. Electric oven and extractor hood. Built-in 1/12 bowl stainless steel sink with mixer taps. Space for a stand tall fridge/freezer & space for a dishwasher. Tiled flooring. Recessed spot lights. Leads into the utility room and hallway:-Utility - 2.33 x 1.80 (7'7" x 5'10") - Side aspect UPVC. Wall mounted Worcester Boiler. Base units with contrasting work surfaces and tiled splashback. Integrated washer dryer. Pedestal sink. WC. Tiled floor. Recessed spot lighting. Radiator.First Floor Landing - Accesses bedrooms 2 & 3 and the family bathroom. Stairs to the second floor. Character wood panelled wall. Carpet flooring. Radiator. Pendant light fitting.Family Bathroom - 2.97 x 2.30 (9'8" x 7'6") - A rear aspect family bathroom (UPVC frosted glazed) with the benefit of a separate bath and double walk in shower with a built-in seat. Ceramic tiled floor with partially tiled walls. Inset spot lights. Radiator.Bedroom 2 - 4.18 x 3.33 (13'8" x 10'11") - Front aspect UPVC. A delightfully light and spacious first floor double bedroom with direct harbour views. Carpet flooring, radiator, pendant light fitting.Bedroom 3 - 3.66 x 2.61 (12'0" x 8'6") - Rear aspect UPVC. Feature wood panelled wall, carpet flooring, radiator, pendant light fitting.Second Floor Landing - Mid landing Eaves storage access. Carpet flooring. Pendant light fitting.Master Bedroom - 4.59 x 3.91 (max measurements) (15'0" x 12'9" (max - A generously sized partially wood panelled 'L' shaped master bedroom on the second floor, commanding sensational elevated harbour views. Carpet flooring. Pendant light fitting. Radiator. Access to Loft & Eaves Storage.Outside - Enclosed rear patio laid garden terrace with brick encased border edge flower beds. Rear gate access.Tenure - Freehold Council Tax Band DEPC Rating DBroadband : Standard15 Mbps1 MbpsGood Superfast77 Mbps20 MbpsGood Ultrafast1800 Mbps220 MbpsEnvironment Agency Flood Risk: Very low risk of surface level flooding Low risk of sea floodingBrochuresBallard Road, Poole2 Ballard Road
Location
Address
Ballard Road, Poole
City
Ballard Road
Features And Finishes
Charming Mid Terraced Character Cottage, Waterfront views of Poole Quay, Three storeys, Three Double Bedrooms, Downstairs utility Room / WC, Enclosed Rear Garden Terrace, GCH and UPVC double glazing, EPC Rating D, Council Tax Band D, No Onward Chain
Legal Notice
Our comprehensive database is populated by our meticulous research and analysis of public data. MirrorRealEstate strives for accuracy and we make every effort to verify the information. However, MirrorRealEstate is not liable for the use or misuse of the site's information. The information displayed on MirrorRealEstate.com is for reference only.
Related Homes





