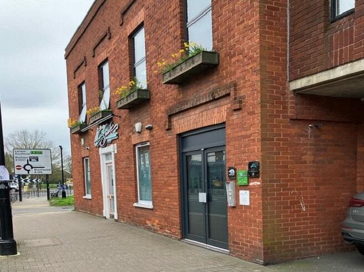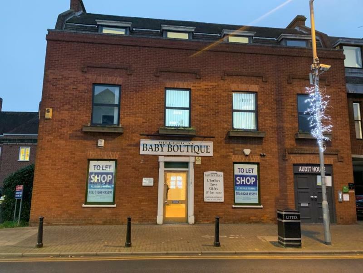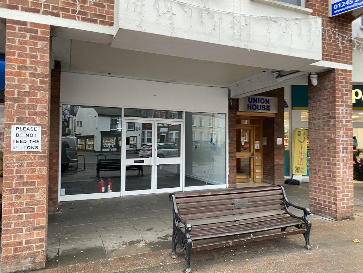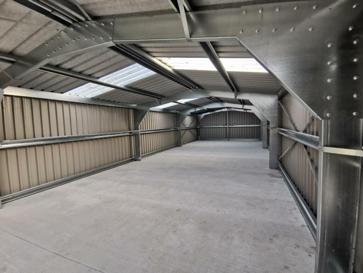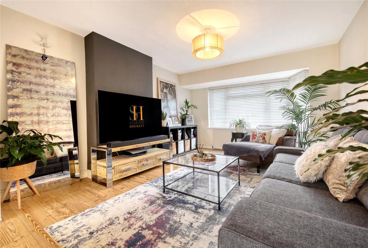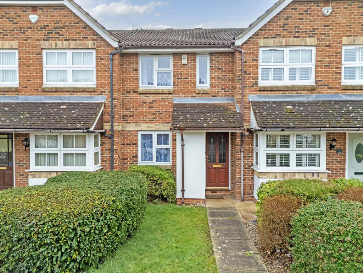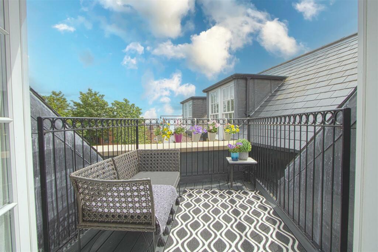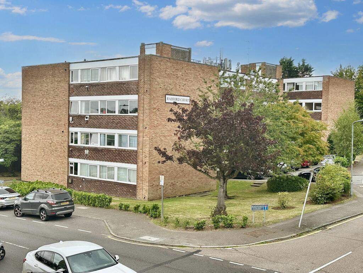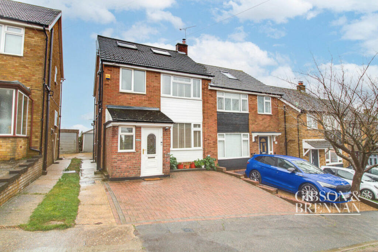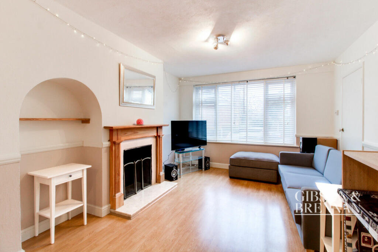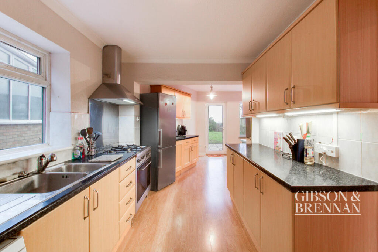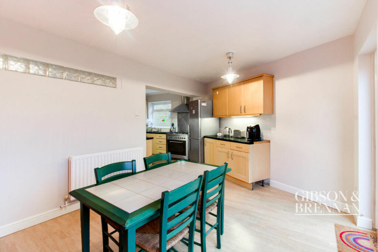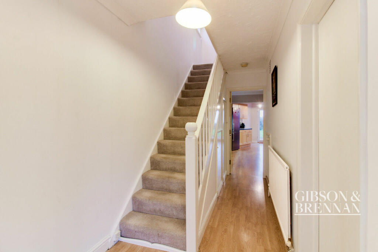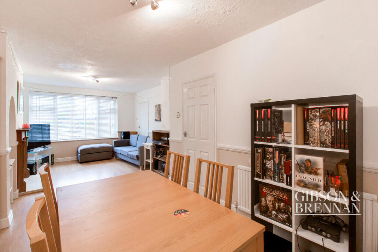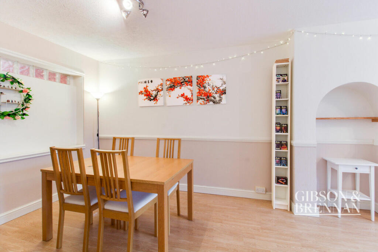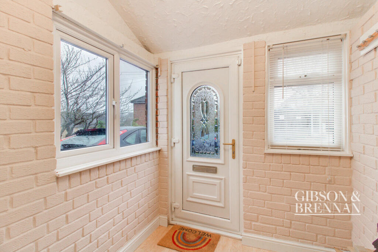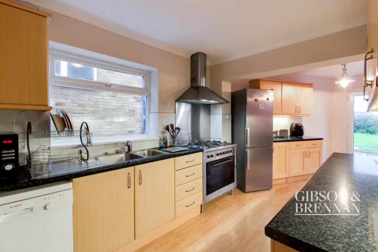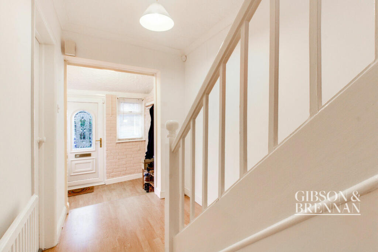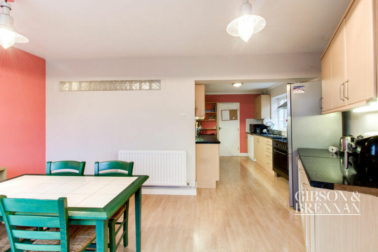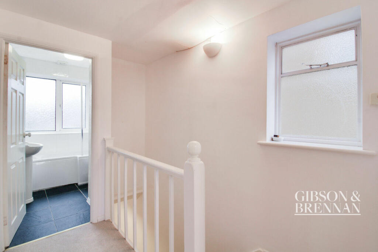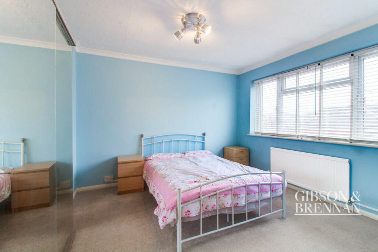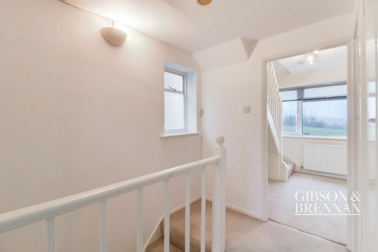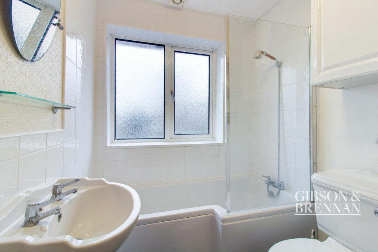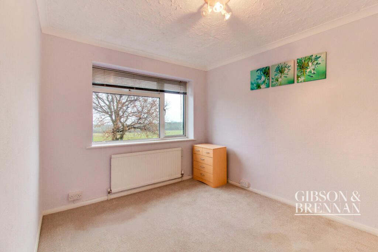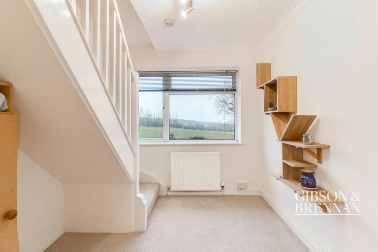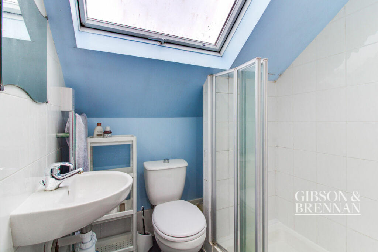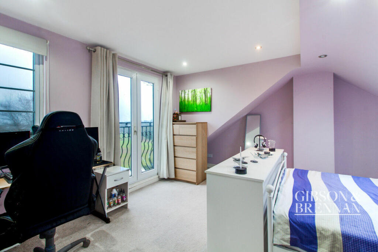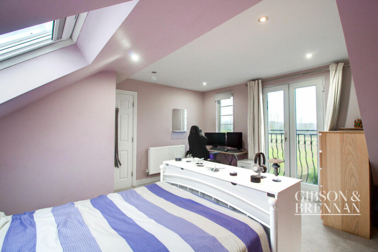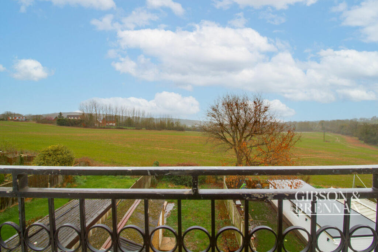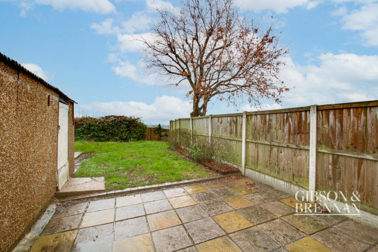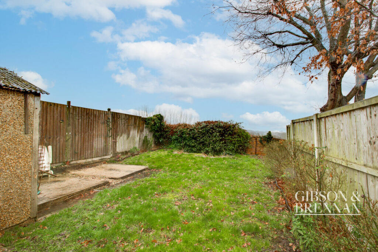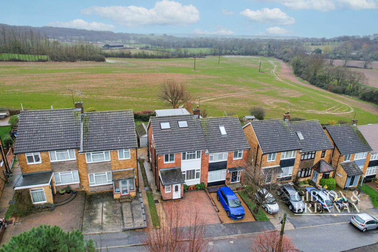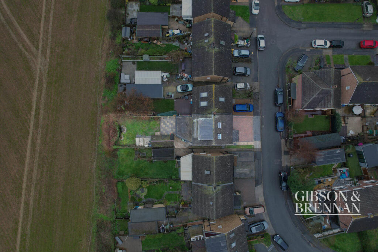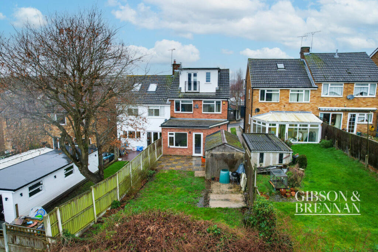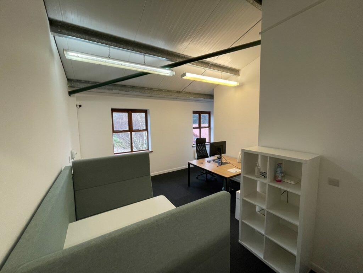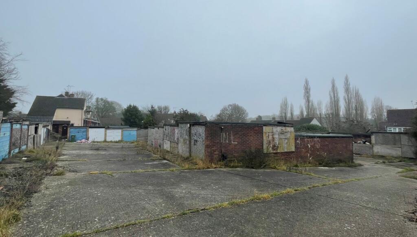Balmoral Close, Billericay, CM11
For Sale : GBP 450000
Details
Bed Rooms
3
Bath Rooms
2
Property Type
Semi-Detached
Description
Property Details: • Type: Semi-Detached • Tenure: N/A • Floor Area: N/A
Key Features: • Semi Detached House • Three Double Bedrooms • En Suite To Master Bedroom • Very Spacious Lounge / Diner • Off Street Parking • Stunning Views • Ideal Family Home • No Onward Chain
Location: • Nearest Station: N/A • Distance to Station: N/A
Agent Information: • Address: 29A Cornwallis House Howard Chase, Basildon, SS14 3BB
Full Description: Guide Price £450,000 to £475,000Step into the welcoming embrace of this charming home tucked away in Balmoral Close, Billericay, where the serene beauty of open countryside awaits to greet you.As you step inside, you'll find a spacious 25ft lounge / diner, ideal for relaxing evenings or entertaining friends and family. The modern fitted kitchen seamlessly connects to a cosy dining area, creating a comfortable space for everyday meals and gatherings.Heading upstairs, you'll discover two double bedrooms on the first floor, each offering a peaceful retreat at the end of the day. The master bedroom, located on the second floor, boasts lovely views and its own en suite bathroom, providing a touch of luxury.Outside, a generous 50ft rear garden beckons, complete with sun trap patio areas perfect for enjoying the outdoors. Side access to the shared driveway ensures convenience, while off-street parking and a garage offer ample space for vehicles.This home in Balmoral Close offers a perfect blend of comfort and convenience, providing an ideal setting to create lasting memories with loved ones amidst the beauty of nature. Welcome home.Entrance Porch6'5" x 5'8" (1.96m x 1.74m)Double glazed window and door to front, laminate flooring, textured ceiling, under stairs storage cupboard.Hallway13'0" x 5'6" (3.97m x 1.70m)Laminate flooring, stairs to landing, radiator.Lounge/Diner7.62m x 2.70m > 3.53mDouble glazed window to front, laminate flooring, feature fire place, textured ceiling, radiator, dado rail.Dining Room3.27m x 4.88m > 3.72mDouble glazed window and door to rear, smooth ceiling, laminate flooring, radiator.Kitchen10'9" x 8'2" (3.30m x 2.49m)Fitted with a range of wall mounted and base level units, roll top work surfaces, stainless steal sink with drainer, space for range over with hob and extractor fan, space for dish washer and fridge freezer, double glazed window to side, laminate flooring, coved cornicing, textured ceiling.Landing7'10" x 5'10" (2.39m x 1.79m)Obscured single glazed window to side, smooth ceiling, built in storage cupboard.Bedroom 111'3" x 9'2" (3.43m x 2.81m)Double glazed window to rear, coved cornicing, textured ceiling, radiator.Bedroom 212'7" x 11'6" (3.85m x 3.52m)Double glazed window to front, coved cornicing, textured ceiling, radiator.Bedroom 314'6" x 13'8" (4.43m x 4.19m)Double glazed French Juliet windows, smooth ceiling incorporating fitted spot lights. radiator.Bathroom1.95m > 2.50m x 1.81mThree piece suite comprising of a low level WC, pedestal wash hand basin, panelled bath, obscured double glazed window to front, textured ceiling, tiled floor, part tiled walls, heated towel rail.Office8'2" x 8'2" (2.50m x 2.49m)Double glazed window to rear, coved cornicing, textured ceiling, stairs to second floor.Ensuite5'11" x 3'6" (1.81m x 1.08m)Three piece suite comprising of a low level WC, wash hand basin, shower cubicle, part tiled walls, tiled floor, double glazed sky light, smooth ceiling incorporating fitted spot lights.GardenPaved, laid to lawn, side access.ParkingOff street parking and garage.DisclaimerGibson and Brennan are the seller's agent for this property. Your conveyancer is legally responsible for ensuring any purchase agreement fully protects your position. We make detailed enquiries of the seller to ensure the information provided is as accurate as possible. Please inform us if you become aware of any information being inaccurate.
Location
Address
Balmoral Close, Billericay, CM11
City
Billericay
Features And Finishes
Semi Detached House, Three Double Bedrooms, En Suite To Master Bedroom, Very Spacious Lounge / Diner, Off Street Parking, Stunning Views, Ideal Family Home, No Onward Chain
Legal Notice
Our comprehensive database is populated by our meticulous research and analysis of public data. MirrorRealEstate strives for accuracy and we make every effort to verify the information. However, MirrorRealEstate is not liable for the use or misuse of the site's information. The information displayed on MirrorRealEstate.com is for reference only.
Real Estate Broker
Gibson & Brennan, Basildon
Brokerage
Gibson & Brennan, Basildon
Profile Brokerage WebsiteTop Tags
Off Street Parking Stunning ViewsLikes
0
Views
26
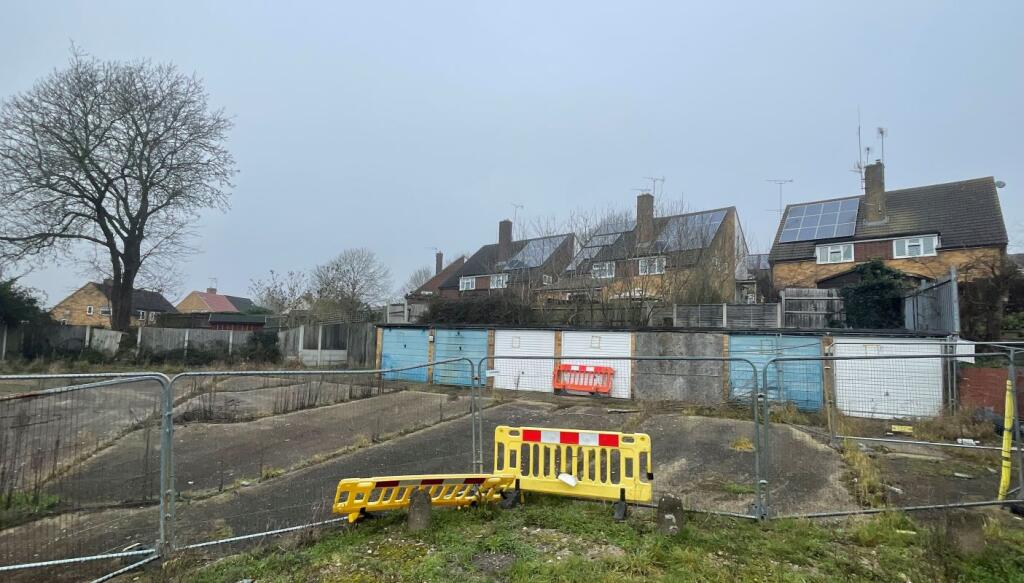
Garage Site Between 21 & 23 Salesbury Drive, Billericay, Essex, CM11 2JH
For Sale - GBP 180,000
View Home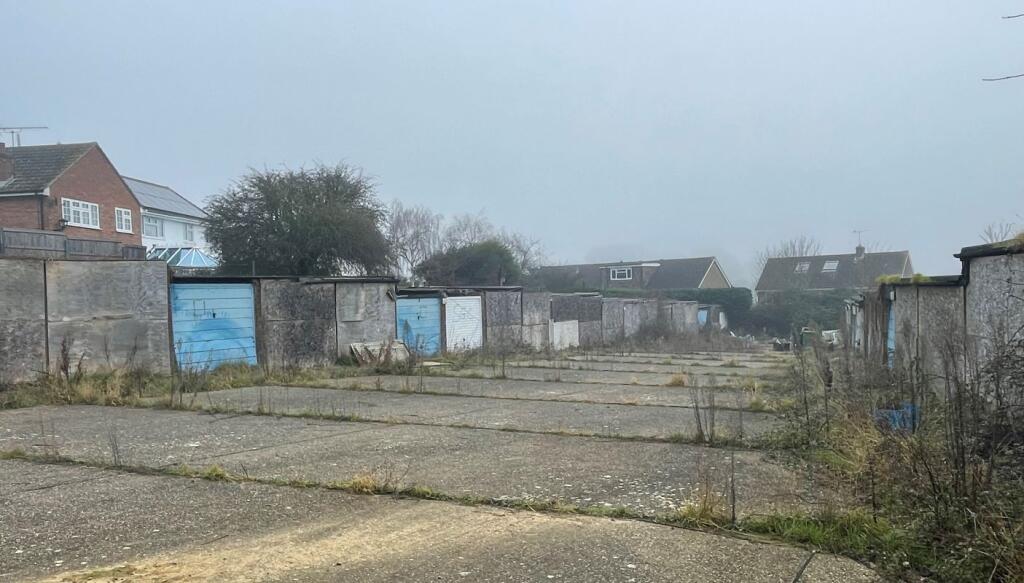
Garage Site Between 82 & 84 Salesbury Drive, Billericay, Essex, CM11 2JJ
For Sale - GBP 350,000
View HomeRelated Homes
