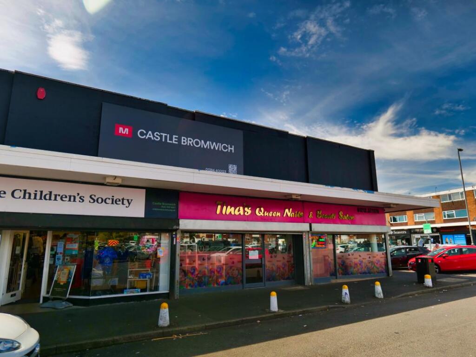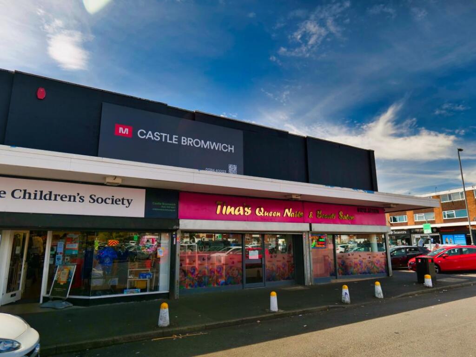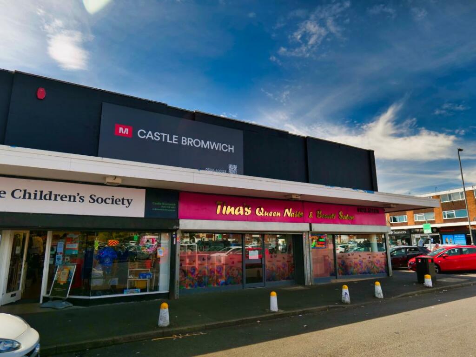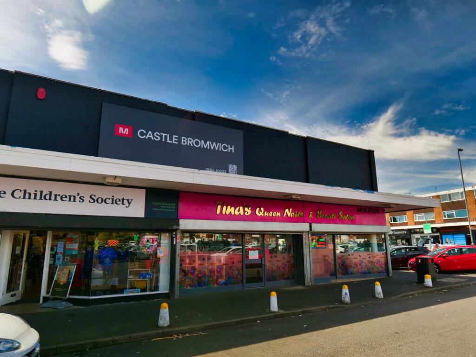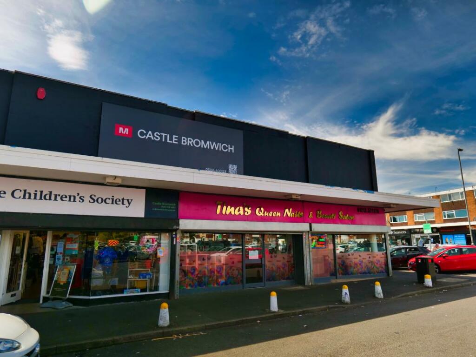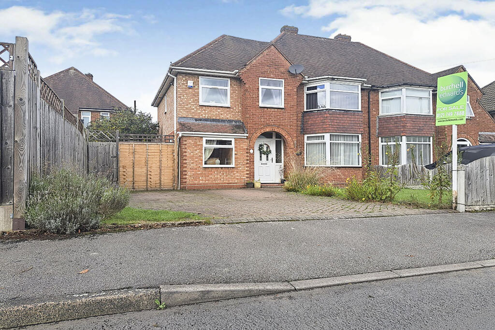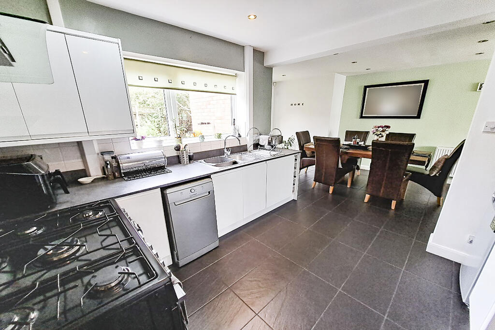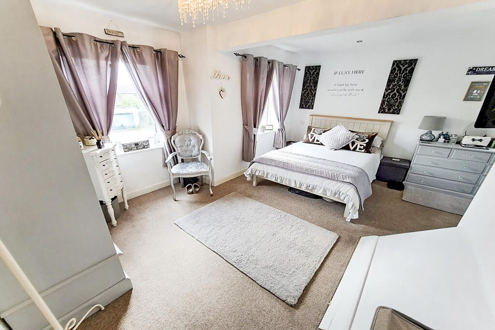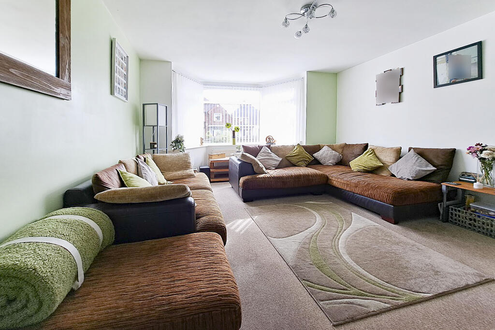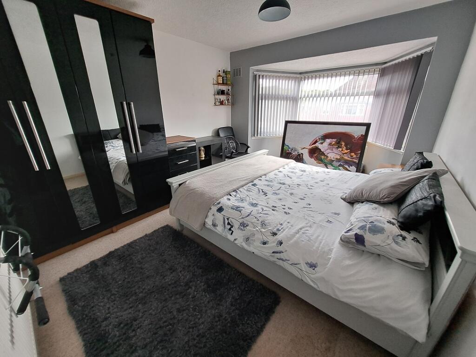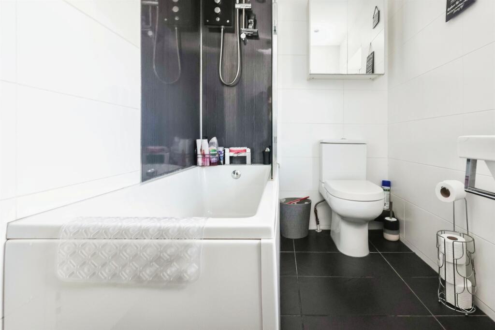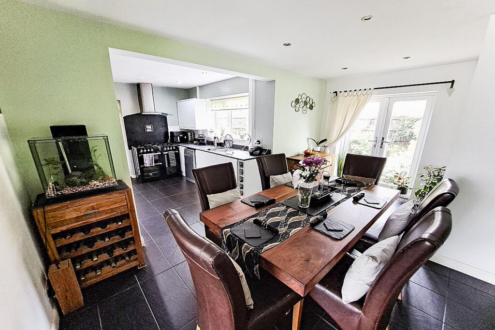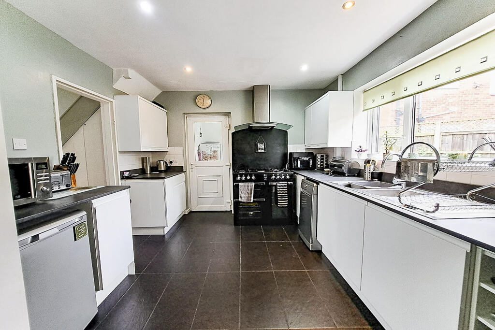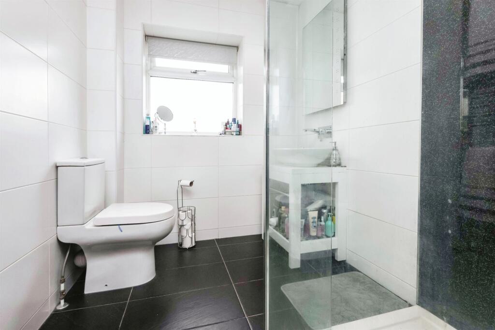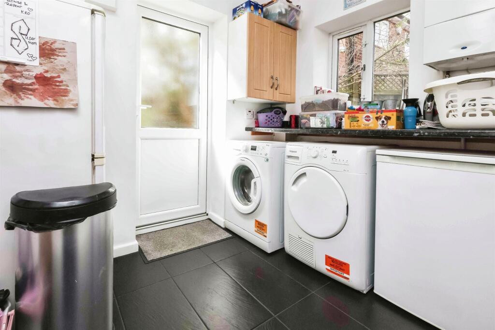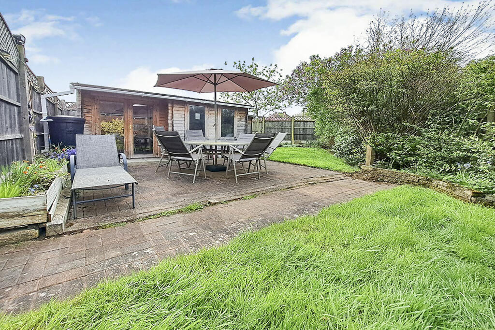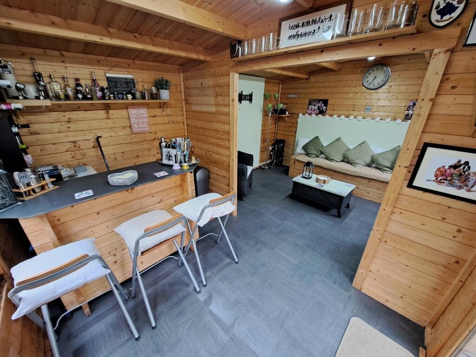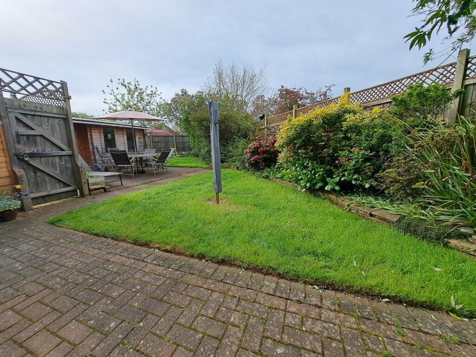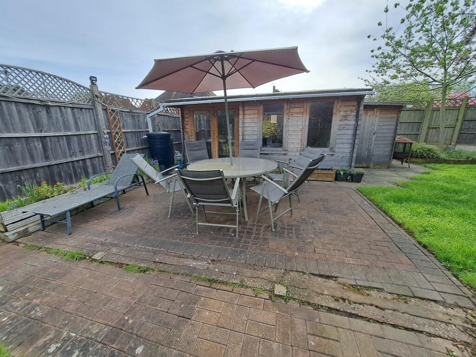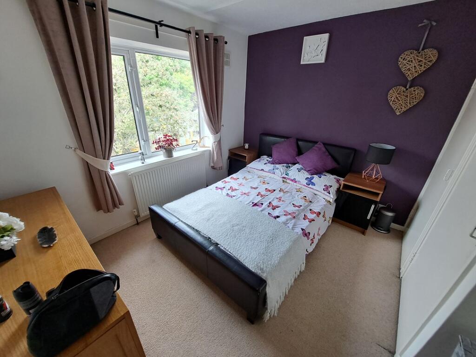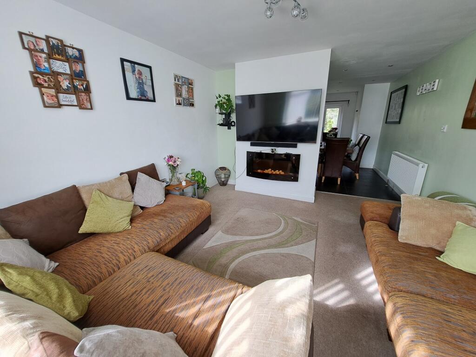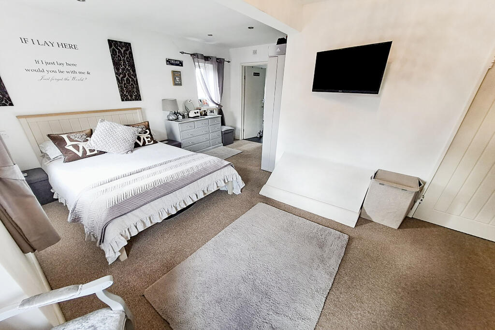Balmoral Road, Castle Bromwich, Birmingham
For Sale : GBP 340000
Details
Bed Rooms
3
Bath Rooms
2
Property Type
Semi-Detached
Description
Property Details: • Type: Semi-Detached • Tenure: N/A • Floor Area: N/A
Key Features: • Three double bedrooms • Family bathroom & En-suite to master bedrooms • Utility room • Converted garage offering extra living space • Kitchen/Diner • Off road parking • Large family garden with summer house
Location: • Nearest Station: N/A • Distance to Station: N/A
Agent Information: • Address: 2-4 Hurst Lane, Castle Bromwich Birmingham, B34 7HR
Full Description: SUMMARYBalmoral road is a well presented, modernised three double bedroom semi detached property that has been tastefully extended to provide the perfect living space for the modern day family. Located within good proximity to primary and secondary schools along with amenities near byDESCRIPTIONBalmoral road is a well presented, modernised three double bedroom semi detached property that has been tastefully extended to provide the perfect living space for the modern day family.Downstairs the property consists of a snug family lounge which beautifully opens out into a modern kitchen/diner which has recently been put in. There is a very useful utility space which leads through to a converted garage which is a multifunctional room and could be used for anything from a playroom, office or even a snug whichever suits your family needs.The upstairs is where this property continues to surprise with three double bedrooms, the master of which has its very own en-suite. The family bathroom rounds off the living space for this stunning family home.The plot itself is unique, offering a large driveway and front garden along with a large side garden which contains its very own summer house. This property really needs to be viewed to be admired.Approach Block paved driveway providing off road parking, lawn and gated access to the rear garden.Entrance Hallway Double glazed door and window to front elevation, parque flooring and cnetral heating radiator.Lounge 14' 10" into bay x 12' 10" ( 4.52m into bay x 3.91m )Double glazed bay window to front elevation and central heating radiator.Study/Snug 15' 11" x 7' 3" ( 4.85m x 2.21m )Double glazed window to front and side elevation and central heating radiator.Kitchen/ Diner 14' 11" x 18' 9" max ( 4.55m x 5.71m max )Double glazed patio doors and window to rear elevation, a range of wall and base units with work surface over incorporating a sink with drainer, space and connections for a gas cooker, tiled to splash prone areas, space and plumbing for a dishwasher, tiled floor, spotlights and central heating radiator.Utility Room 8' 2" x 6' 4" ( 2.49m x 1.93m )Double glazed door and window to rear elevation, space and plumbing for a washing machine, tiled floor and central heating boiler.Landing Storage cupboard, loft access and doors off to:Bedroom One 13' 11" max x 15' 7" max ( 4.24m max x 4.75m max )Double glazed windows to front and side elevations, spotlights and central heating radiator.En-Suite Obscure double glazed window to rear elevation, Wc, wash hand basin, shower cubicle, spotlgihts, fully tiled and heated towel warmer.Bedroom Two 15' 8" into bay x 10' 9" ( 4.78m into bay x 3.28m )Double glazed bay window to front elevation and central heating radiator.Bedroom Three 8' 7" x 10' 8" ( 2.62m x 3.25m )Double glazed window to rear elevation, wardrobes and central heating radiator.Bathroom Obscure double glazed window to rear elevation, WC, wash and basin, bath, shower, spotlights, fully tiled and heated towel warmer.Garden Secluded courtyard. Paved patrio area, lawn, summer house, outdoor socket and plants and shrubs to borders.1. MONEY LAUNDERING REGULATIONS - Intending purchasers will be asked to produce identification documentation at a later stage and we would ask for your co-operation in order that there will be no delay in agreeing the sale. 2. These particulars do not constitute part or all of an offer or contract. 3. The measurements indicated are supplied for guidance only and as such must be considered incorrect. 4. Potential buyers are advised to recheck the measurements before committing to any expense. 5. Burchell Edwards has not tested any apparatus, equipment, fixtures, fittings or services and it is the buyers interests to check the working condition of any appliances. 6. Burchell Edwards has not sought to verify the legal title of the property and the buyers must obtain verification from their solicitor.BrochuresPDF Property ParticularsFull Details
Location
Address
Balmoral Road, Castle Bromwich, Birmingham
City
Castle Bromwich
Features And Finishes
Three double bedrooms, Family bathroom & En-suite to master bedrooms, Utility room, Converted garage offering extra living space, Kitchen/Diner, Off road parking, Large family garden with summer house
Legal Notice
Our comprehensive database is populated by our meticulous research and analysis of public data. MirrorRealEstate strives for accuracy and we make every effort to verify the information. However, MirrorRealEstate is not liable for the use or misuse of the site's information. The information displayed on MirrorRealEstate.com is for reference only.
Real Estate Broker
Burchell Edwards, Castle Bromwich
Brokerage
Burchell Edwards, Castle Bromwich
Profile Brokerage WebsiteTop Tags
kitchen/diner off road parkingLikes
0
Views
33
Related Homes
