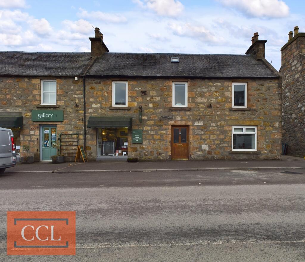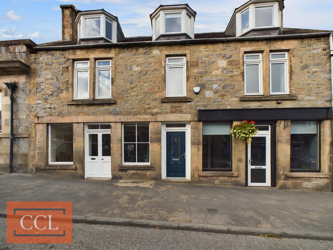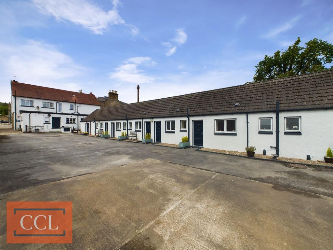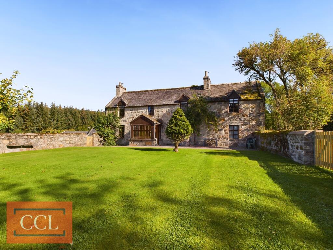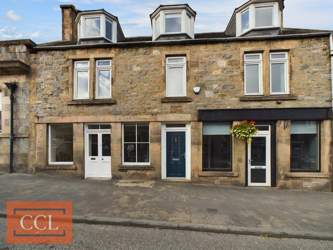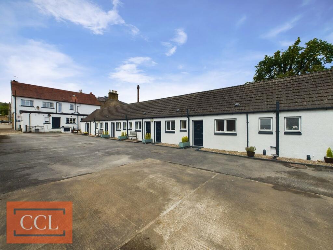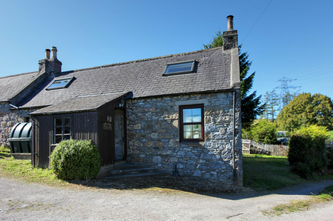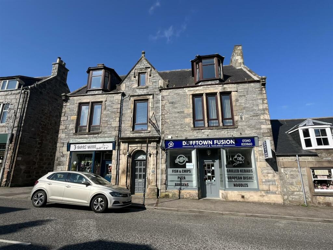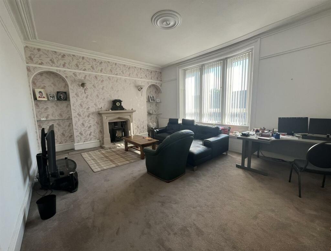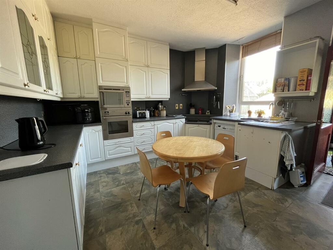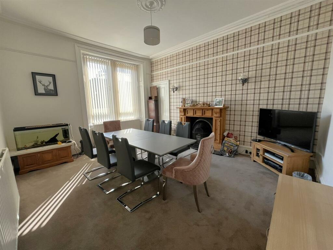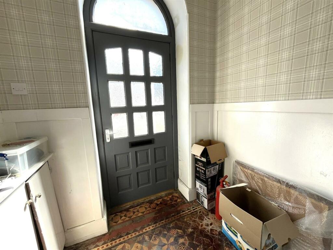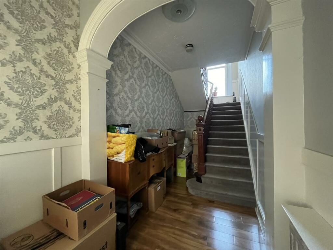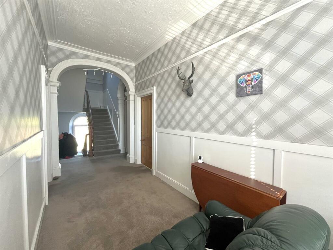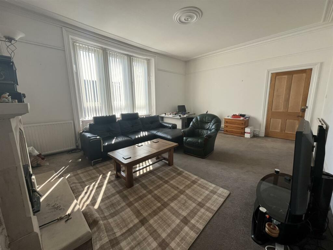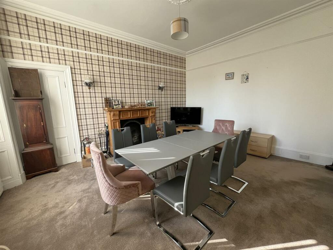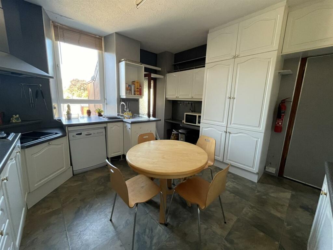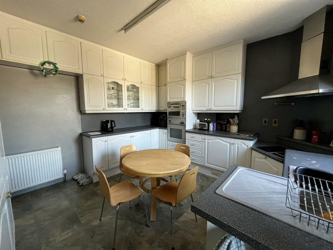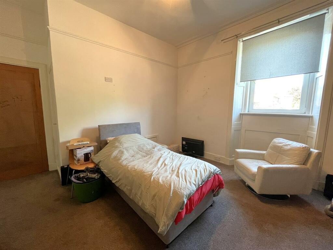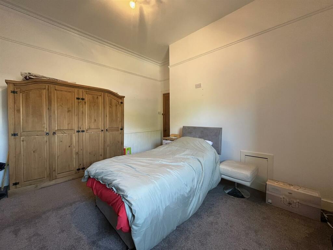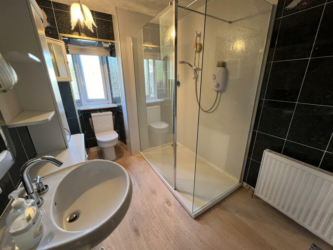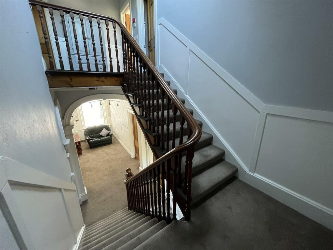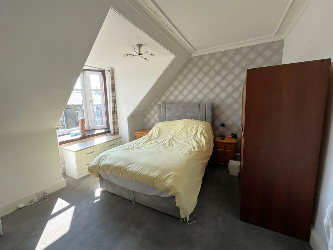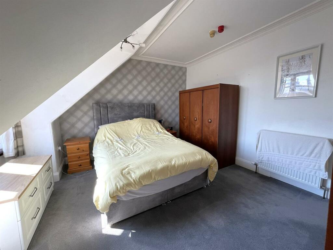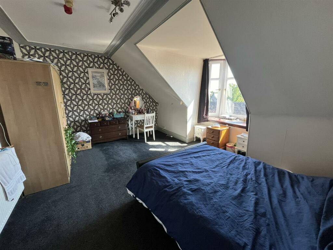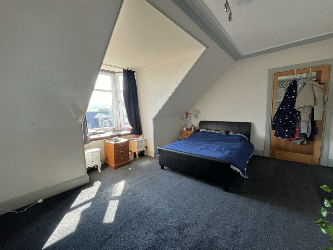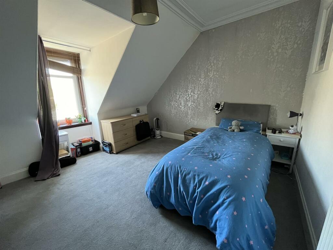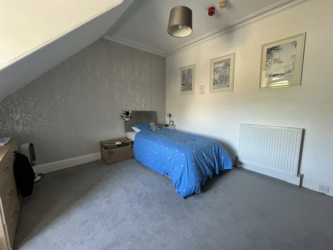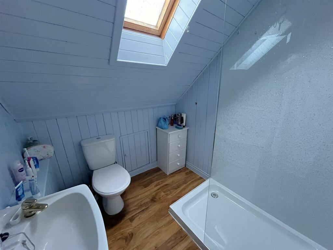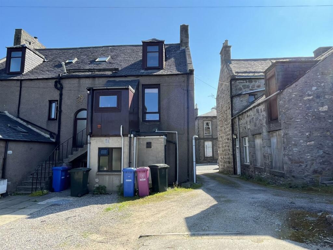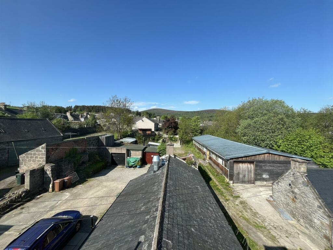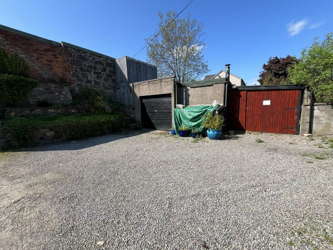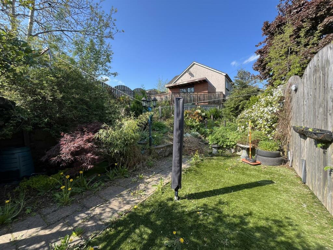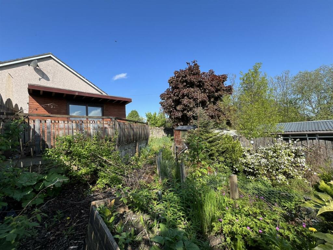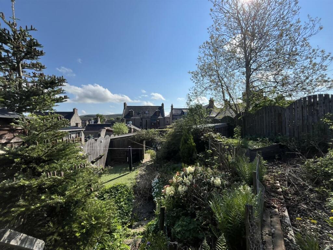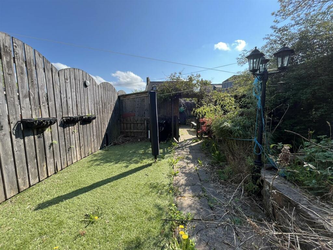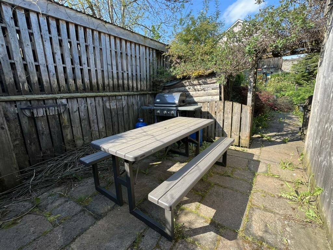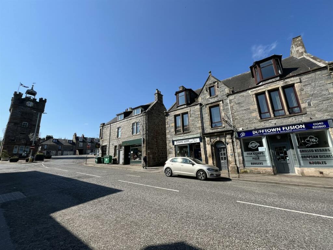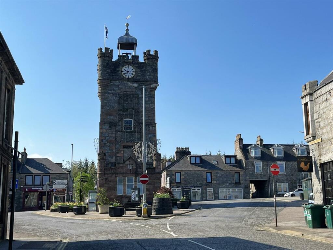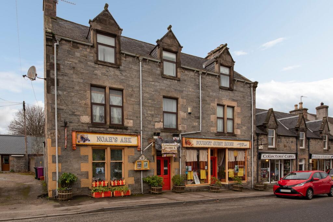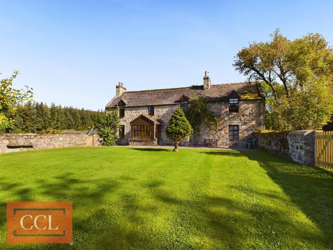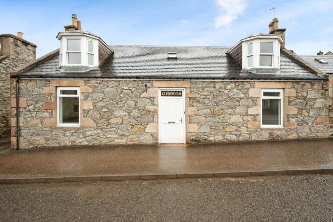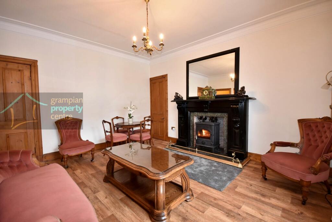Balvenie Street, Dufftown
For Sale : GBP 210000
Details
Bed Rooms
5
Bath Rooms
2
Property Type
Town House
Description
Five bedroom maisonette situated in the heart of Dufftown, home to several famous Distilleries and the central point for the Speyside Whisky Trail. The accommodation comprises entrance vestibule and hallway, lounge, dining room, kitchen, utility/rear vestibule, five bedrooms (one en-suite), shower room and study. The property further benefits from double glazing, biomass boiler, rear garden, garage and shared off-street parking.Vestibule - 2.06m x 1.44m (6'9" x 4'8" ) - Wooden and glazed door; ceiling light fitting; original tile flooring; built-in cupboard housing electric consumer units; wooden and glazed door to hallway.Hallway - Polished oak flooring; ceiling light fitting; staircase to first floor.Staircase & First Floor Landing - 4.62m x 2.12m (15'1" x 6'11" ) - Window to rear at half-landing; window to front; ceiling light fitting; fitted carpet.Lounge - 5.94m x 4.72m (19'5" x 15'5") - Window to front; ceiling light fitting; two wall light fittings; fitted carpet; two recessed alcoves with shelving; feature fireplace with log-burner.Dining Room - 4.88m x 4.19m (16'0" x 13'8" ) - Window to front; ceiling light fitting; two wall light fittings; fitted carpet; feature fireplace with open fire; built-in storage cupboard.Kitchen - 4.15m x 3.91m (13'7" x 12'9" ) - Window to rear; ceiling strip light; tile effect flooring; fitted kitchen in white; sink and drainer; integrated fridge; integrated freezer; built-in oven and grill; electric hob and hood; plumbing and space for dishwasher; door to rear vestibule.Utility / Rear Vestibule - 2.35m x 1.48m (7'8" x 4'10" ) - Window to rear; ceiling light fitting; tile flooring; plumbing and space for washing machine and tumble dryer; UPVC and glazed door leads out to rear.Bedroom 1 - 4.25m x 3.73m (13'11" x 12'2" ) - Window to rear; ceiling light fitting; fitted carpet; door to Jack & Jill shower room.Jack & Jill Shower Room - 2.76m x.209m (9'0" x.685'8" ) - Window to rear; ceiling light fitting; double walk-in shower enclosure with Mira electric shower; vanity mounted sink with cabinets; WC.Staircase & Second Floor Landing - Velux window to to rear at half-landing; ceiling light fitting; fitted carpet.Shower Room - 2.05m x 1.90m (6'8" x 6'2" ) - Velux window to rear; polished oak flooring; walk-in shower enclosure with Mira electric shower; wall mounted sink; WC.Bedroom 5 - 5.09m x 3.55m (16'8" x 11'7" ) - Window to rear; ceiling light fitting; fitted carpet.Bedroom 2 - 4.26m x 3.66m (13'11" x 12'0") - Bay window to front; ceiling light fitting; fitted carpet.Study - 3.16m x 3.00m (10'4" x 9'10" ) - Window to front; wall light fitting; fitted carpet; base units with worktop; built-in cupboard.Bedroom 3 - 4.23m x 3.42m (13'10" x 11'2" ) - Bay window to front; ceiling light fitting; fitted carpet.Bedroom 4 - 3.88m x 3.55m (12'8" x 11'7" ) - Window to rear; ceiling light fitting; fitted carpet.Garage - Up and over door; power and light.Outside - There is a shared off-street parking area to the rear of the property and leading to the garage. An adjoining timber store provides access to the rear garden and houses the biomass boiler. The fully enclosed rear garden is laid to a mix of paving and artificial grass with mature shrubs and trees; pergola arch; arbour; steps lead up to an upper level with timber garden room; wooden shed.Notes - Included in the asking price will be all carpets and fitted floor coverings, all light fittings, all shower room fittings, the built-in oven and grill; electric hob and hood in the kitchen and the pergola, arbour, garden room and wooden shed in the garden. Council Tax Band: DViewings: Contact selling agent on .BrochuresBalvenie Street, DufftownBrochure
Location
Address
Balvenie Street, Dufftown
City
Balvenie Street
Map
Legal Notice
Our comprehensive database is populated by our meticulous research and analysis of public data. MirrorRealEstate strives for accuracy and we make every effort to verify the information. However, MirrorRealEstate is not liable for the use or misuse of the site's information. The information displayed on MirrorRealEstate.com is for reference only.
Related Homes
