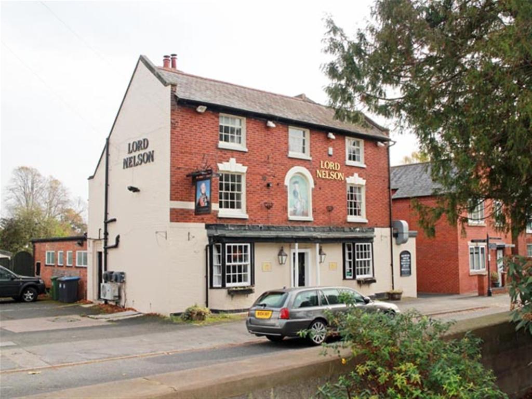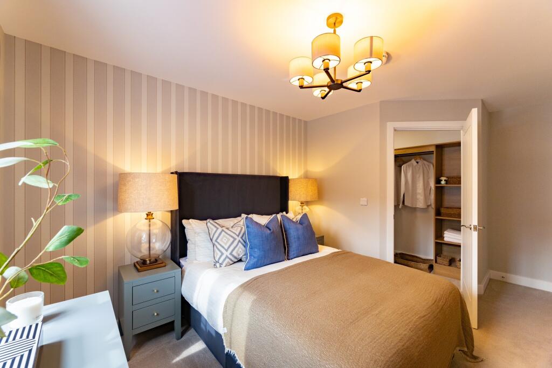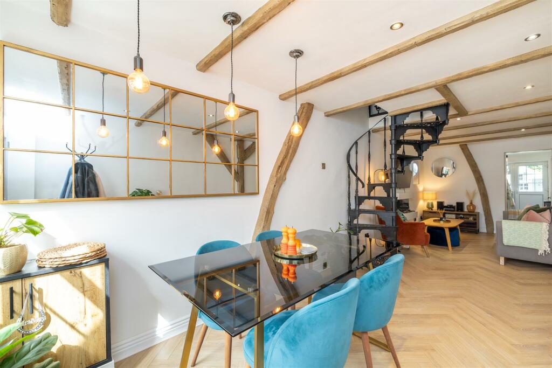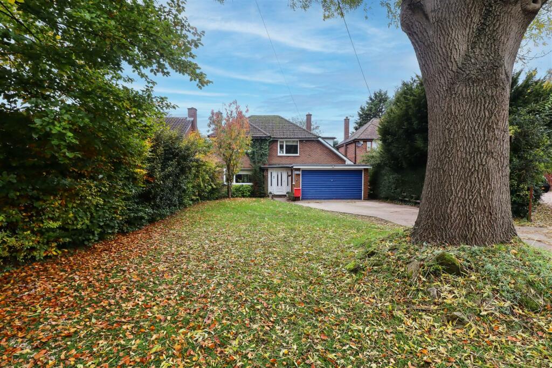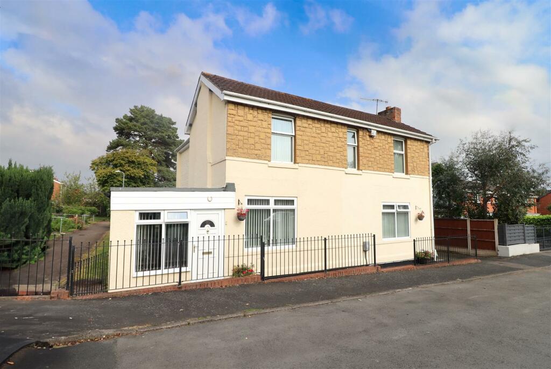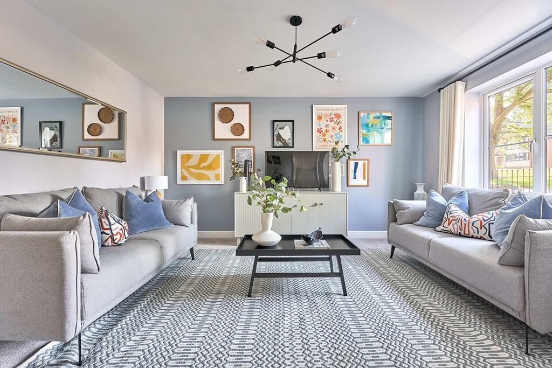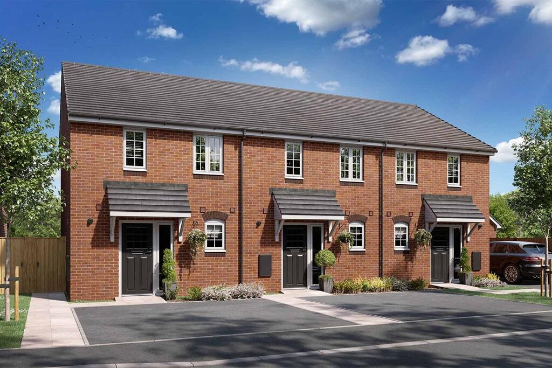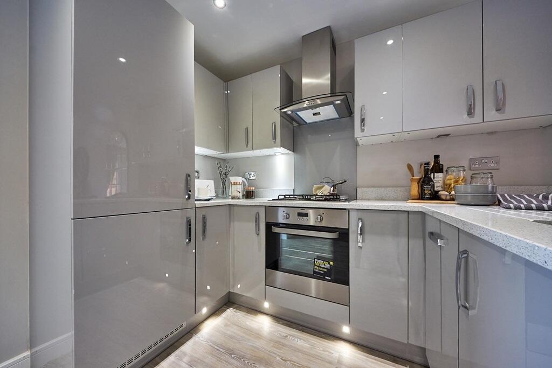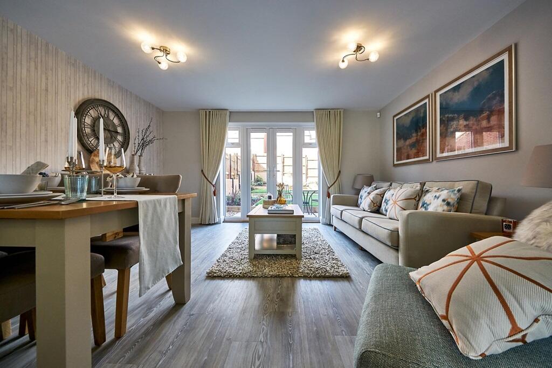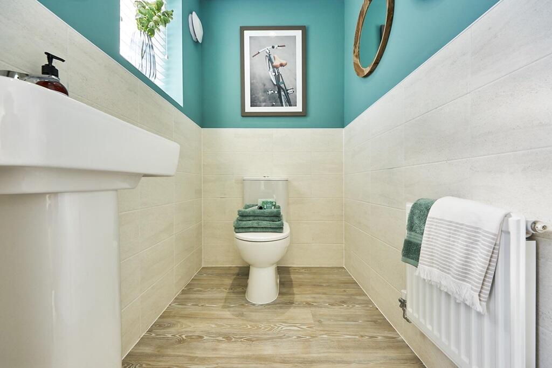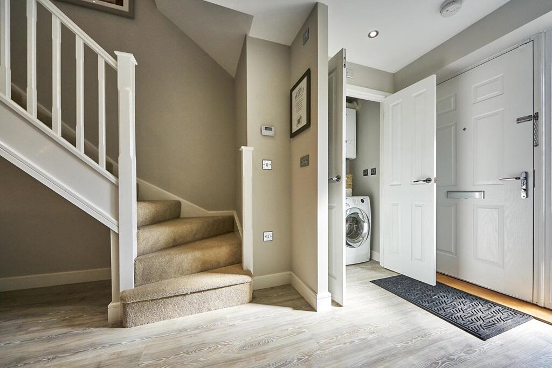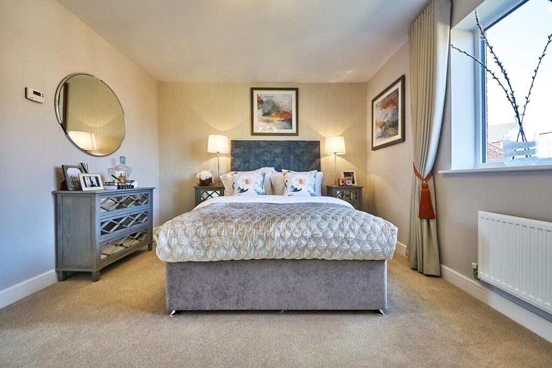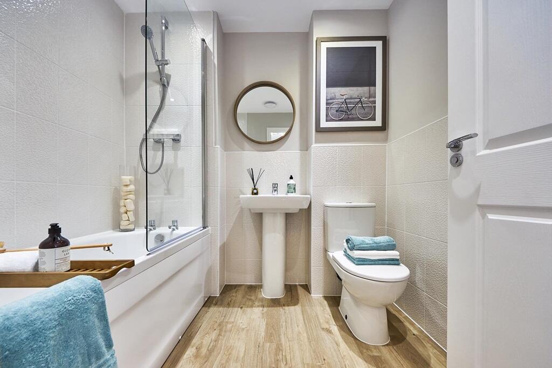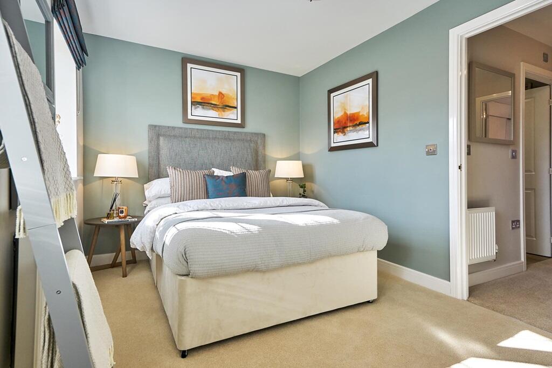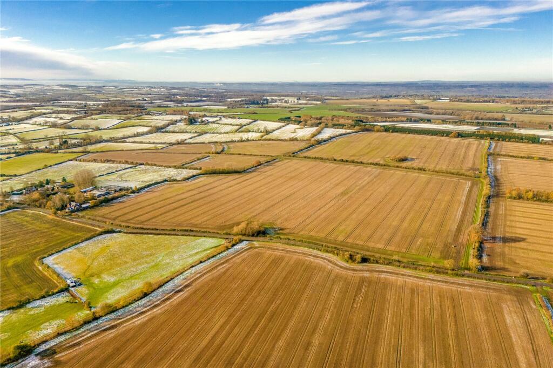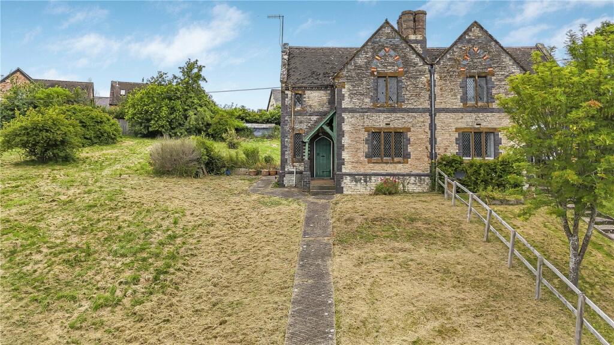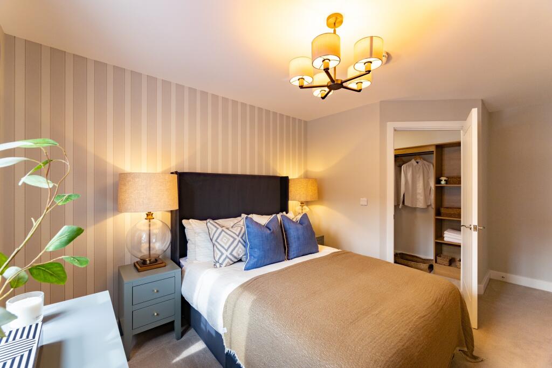Banbury Road, Warwick, Warwickshire, CV34 6ST
For Sale : GBP 325000
Details
Property Type
Terraced
Description
Property Details: • Type: Terraced • Tenure: N/A • Floor Area: N/A
Key Features: • £15,000 Deposit Contribution available • Sociable downstairs with open plan kitchen, living and dining space • Double doors leading through to the garden • Two good sized double bedrooms with flexibly • Downstairs toilet • Parking for two cars side by side • Ideal starter home • 10 year NHBC warranty
Location: • Nearest Station: N/A • Distance to Station: N/A
Agent Information: • Address: Banbury Road, Warwick, Warwickshire, CV34 6ST
Full Description: Plot 234 | The Ashenford | The Asps The Ashenford offers a wealth of space, making it an ideal starter home for individuals or couples. Inside, the open plan fitted kitchen, living and dining space provides the perfect social hub allowing you to never be to far away from your guests when prepping dinner in the kitchen. Double doors lead from through to the garden, ideal for those summer months.With two double bedrooms upstairs, the second bedroom could be perfect for guests or even a well sized home office. You will find plenty of storage space throughout the home allowing everything to have its place.The Ashenford at The Asps is ideally located to cater for all needs, whether you want to explore the local green open spaces, shop at the many stores in the area or take a look around the historic market town of Warwick, there is something for everyone.Tenure: FreeholdEstate management fee: £126.00Council Tax Band: TBC - Council Tax Band will be confirmed by the local authority on completion of the propertyRoom DimensionsGround FloorKitchen - 2.11m x 2.74m, 6' 11" x 9' 0"Lounger -diner - 4.31m x 4.02m, 14' 2" x 13' 2"First FloorBedroom 1 - 3.63m x 3.27m , 11' 11" x 10' 9"Bedroom 2 - 4.31m x 2.51m, 14' 2" x 8' 3"
Location
Address
Banbury Road, Warwick, Warwickshire, CV34 6ST
City
Warwickshire
Features And Finishes
£15,000 Deposit Contribution available, Sociable downstairs with open plan kitchen, living and dining space, Double doors leading through to the garden, Two good sized double bedrooms with flexibly, Downstairs toilet, Parking for two cars side by side, Ideal starter home, 10 year NHBC warranty
Legal Notice
Our comprehensive database is populated by our meticulous research and analysis of public data. MirrorRealEstate strives for accuracy and we make every effort to verify the information. However, MirrorRealEstate is not liable for the use or misuse of the site's information. The information displayed on MirrorRealEstate.com is for reference only.
Related Homes
