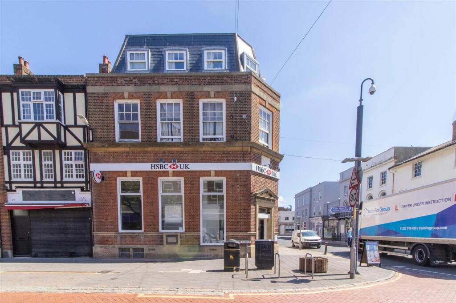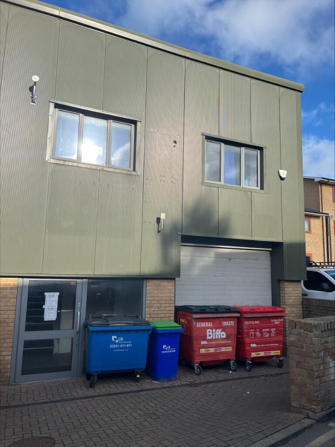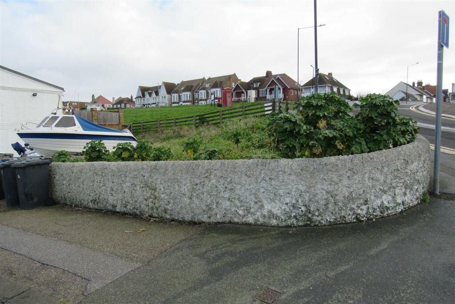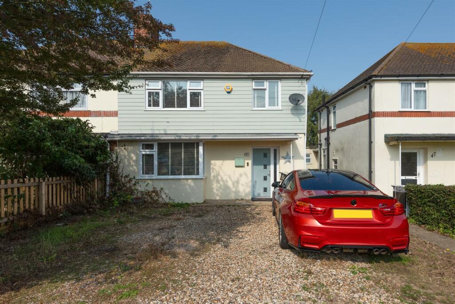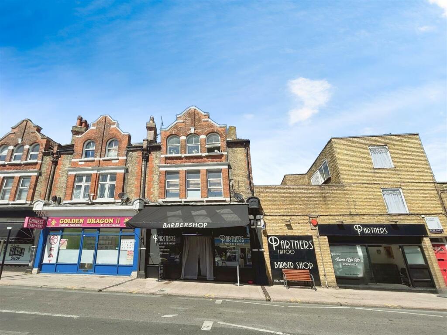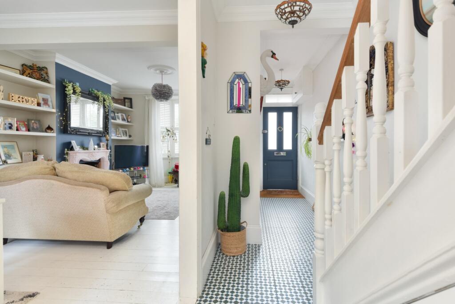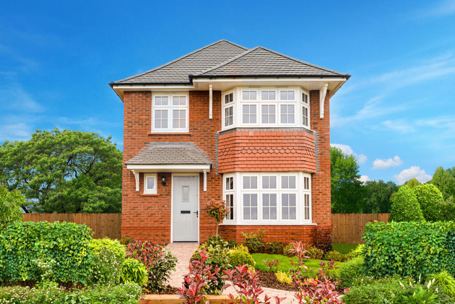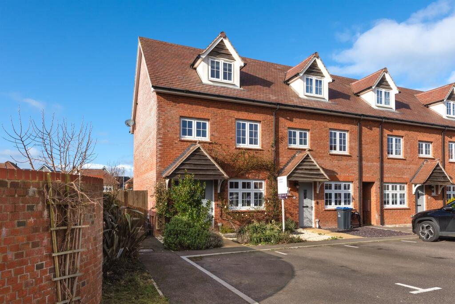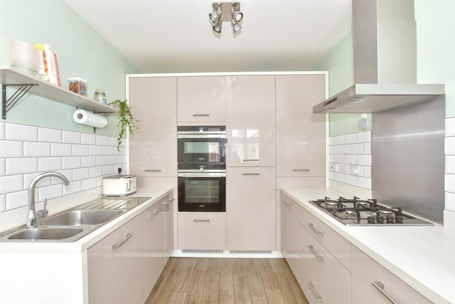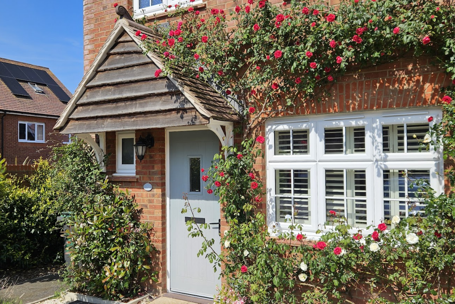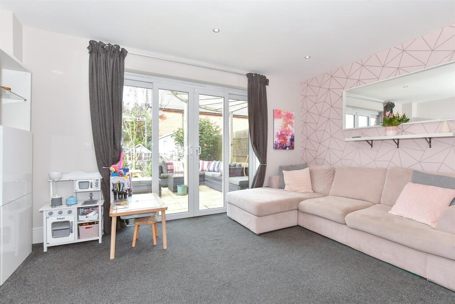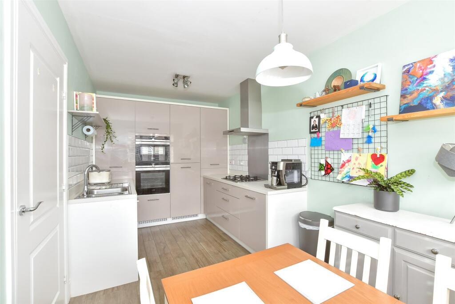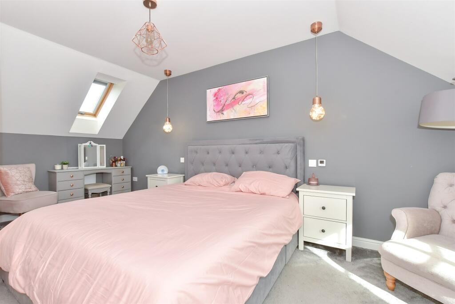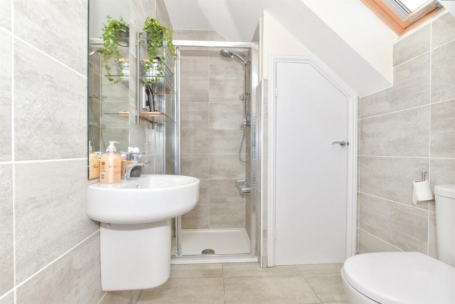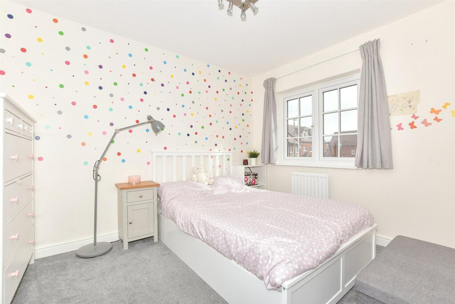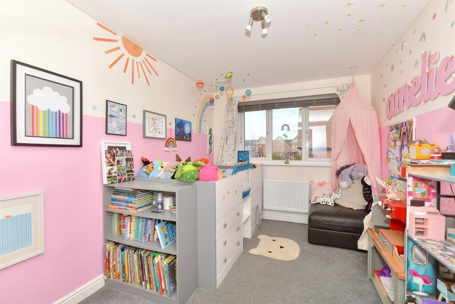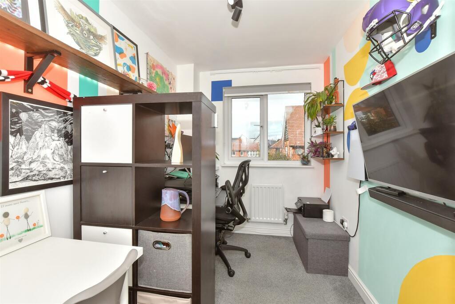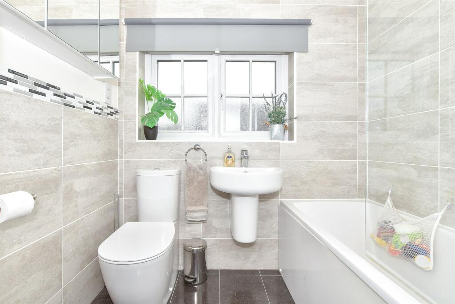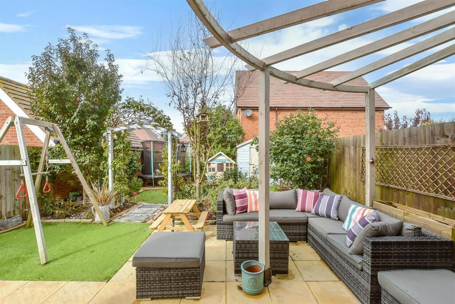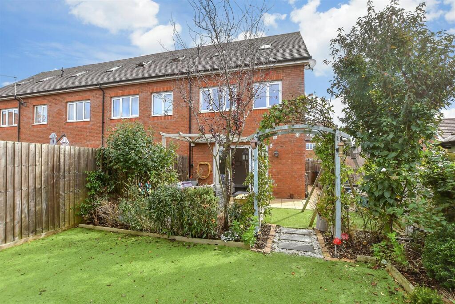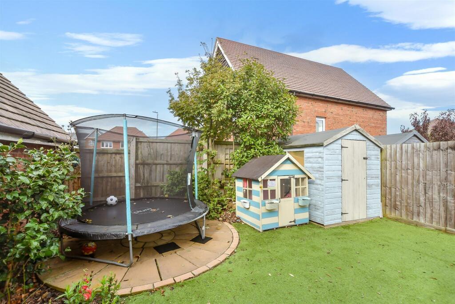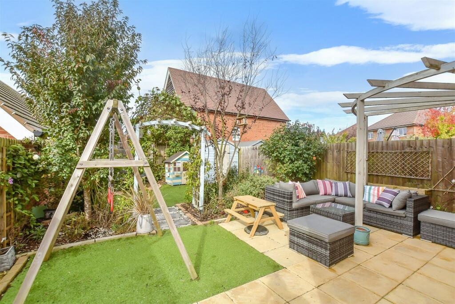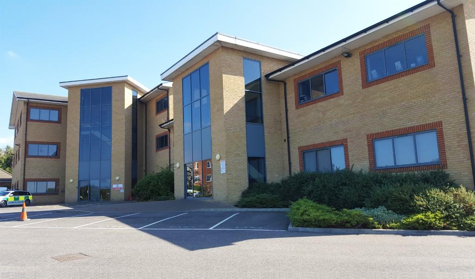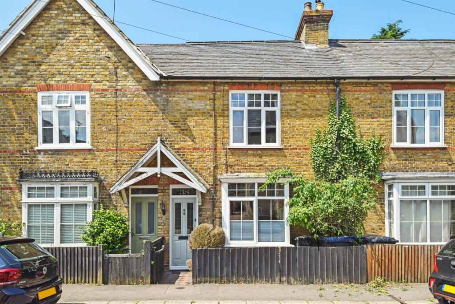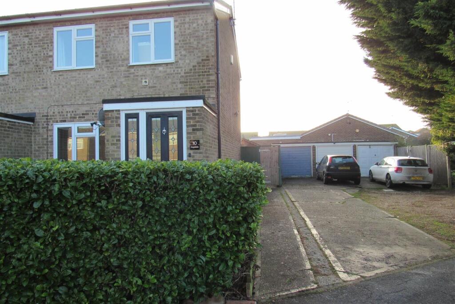Bancord Avenue, Herne Bay, CT6
For Sale : GBP 375000
Details
Bed Rooms
4
Bath Rooms
2
Property Type
End of Terrace
Description
Property Details: • Type: End of Terrace • Tenure: N/A • Floor Area: N/A
Key Features: • Beautifully Presented End of Terrace Home • Mature, Low Maintenance Front and Rear Gardens • Peaceful Cul-de-Sac Perfect for Families • Spacious Top Floor Master Bedroom with En Suite • Private Double Driveway • Includes Quality, Integrated Appliances • Energy Efficient Home with Low Running Costs • In Catchment for Top-Rated Local Schools • Walk to Shops, Parks and The Beach • 15m Walk to Station, 1h 15m train to London
Location: • Nearest Station: N/A • Distance to Station: N/A
Agent Information: • Address: 106 High Street, Herne Bay, CT6 5LE
Full Description: This spacious end-of-terrace townhouse combines the tranquility of a quiet cul-de-sac setting with excellent transport links and easy access to Herne Bay Town, shops, parks and the beach. Beautifully presented in move-in-ready condition, this home is ideal for families seeking both comfort and convenience.The ground floor includes a modern kitchen/diner, downstairs cloakroom, and a bright spacious living room that leads to a landscaped rear garden, via patio doors.The middle floor offers two generous double bedrooms and a versatile single bedroom, ideal as a child-room nursery or home office. The family bathroom offers a shower and a bath.The top floor is a dedicated space boasting a beautiful spacious primary bedroom with built in mirrored wardrobes and it's own en-suite bathroom all of which offers a retreat for adults.The landscaped front and rear gardens burst with vibrant colors from Spring to Autumn, adding warmth and charm to this lovely home. The rear garden enjoys the evening sun and offers plenty of privacy, with two patios, a low maintenance astro lawn and mature flowerbeds. A side patio extend along the house, providing convenient side access.The property offers a family friendly layout with ample storage including a fully boarded loft spanning the house, two large eaves spaces and under stair storage. To complete the picture, there are two private parking spaces providing practicality and ease.Reception Hall Front entrance door, stair case to first floor with large storage beneath, utility cupboard with plumbing for washing machine and storage space, radiator in decorative cover.Cloakroom Low level WC, wash hand basin, double glazed frosted window to front, radiator.Kitchen-Diner13' 7" x 8' 2" (4.14m x 2.49m) Fully fitted kitchen with a comprehensive range of attractive units with brick effect tiling and complementary worktops. Space for dining table and chairs. Inset one and a half bowl stainless steel sink unit, fitted eye level double oven and grill, inset four burner gas hob with extractor canopy over. Integral dishwasher and fridge freezer. Double glazed window to front with fitted shutters, radiator.Lounge15' 2" x 11' 2" (4.62m x 3.40m) Double glazed sliding doors to rear leading to the garden, television point, radiator.First Floor LandingStair case to second floor, built in cupboard providing some storage and the hot water tank.Primary BathroonBeautiful fitted bathroom in white with panelled bath which has a mains fed shower over and fitted shower screen, wash hand basin and low level WC. Fully tiled walls, double glazed frosted window to front, heated towel rail and high gloss tiled floor.Bedroom Two15' 7" x 8' 5" (4.75m x 2.57m) Double glazed window to rear, radiator.Second Floor Landing AreaBedroom One20' 3" x 9' 6" (6.17m x 2.90m) Double glazed window to front and double glazed sky light window to rear, radiator. Eaves access providing superb storage space. Large built in wardrobes with mirror fronted sliding doors, door to:En-Suite Shower RoomBeautiful fitted en suite in white with mains fed shower with fitted shower screen, wash hand basin and low level WC. Fully tiled walls, double glazed Velux window to rear, large cupboard housing boiler, heated towel rail and high gloss tiled floor.Rear GardenLandscaped, low maintenance rear garden mainly laid with astro lawn with two patio areas, mature flowerbeds, fenced surround, access to front via side gate.Front GardenPaved patio, shingled area with mature shrubs and flowering borders.Allocated Parking SpacesFor two vehicles.COUNCIL TAX BAND DNB At the time of advertising these are draft particulars awaiting approval of our sellersBrochuresBrochure 1
Location
Address
Bancord Avenue, Herne Bay, CT6
City
Herne Bay
Features And Finishes
Beautifully Presented End of Terrace Home, Mature, Low Maintenance Front and Rear Gardens, Peaceful Cul-de-Sac Perfect for Families, Spacious Top Floor Master Bedroom with En Suite, Private Double Driveway, Includes Quality, Integrated Appliances, Energy Efficient Home with Low Running Costs, In Catchment for Top-Rated Local Schools, Walk to Shops, Parks and The Beach, 15m Walk to Station, 1h 15m train to London
Legal Notice
Our comprehensive database is populated by our meticulous research and analysis of public data. MirrorRealEstate strives for accuracy and we make every effort to verify the information. However, MirrorRealEstate is not liable for the use or misuse of the site's information. The information displayed on MirrorRealEstate.com is for reference only.
Real Estate Broker
Kimber Estates, Herne Bay
Brokerage
Kimber Estates, Herne Bay
Profile Brokerage WebsiteTop Tags
Quality Walk to ShopsLikes
0
Views
7
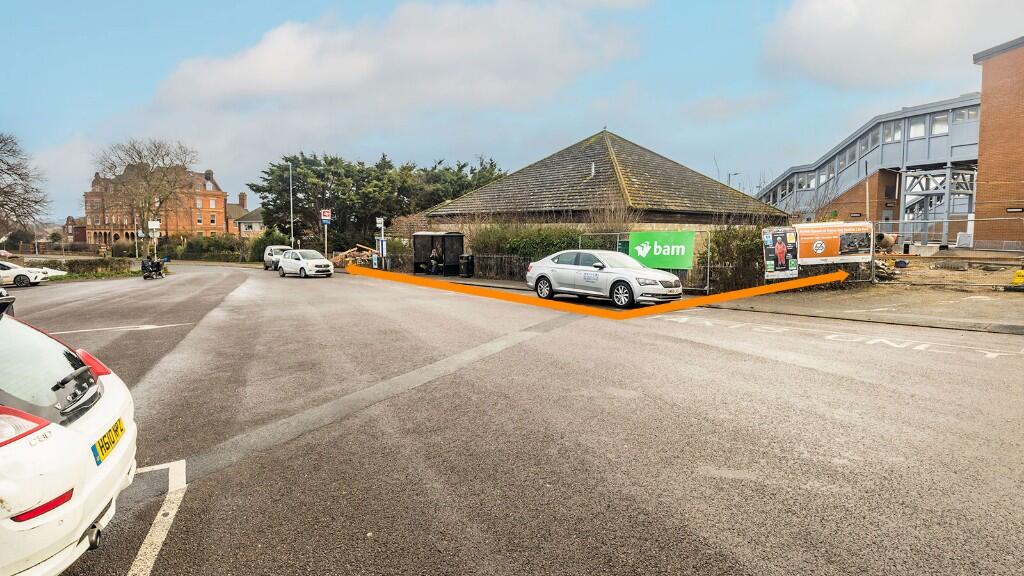
Herne Bay Judo Club, The Circus, Station Road, Herne Bay, Kent, CT6
For Sale - GBP 200,000
View HomeRelated Homes
